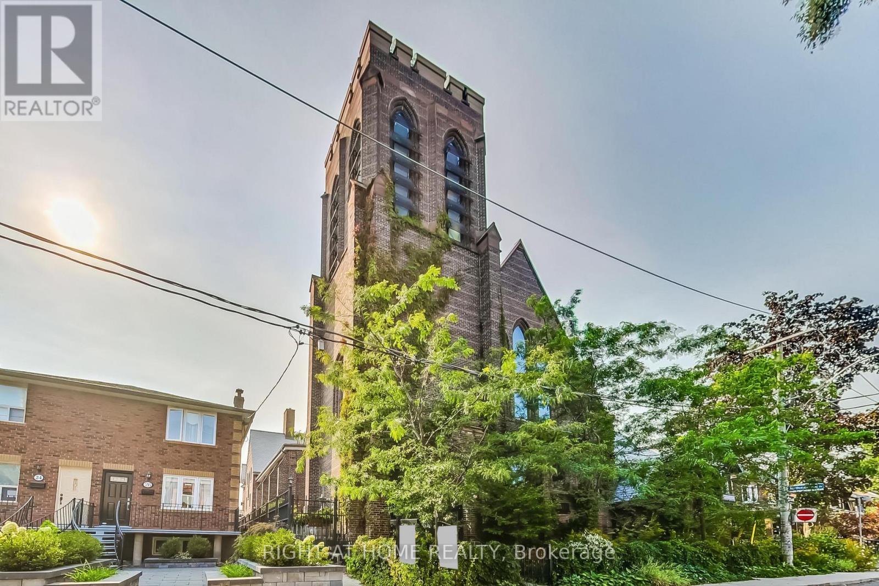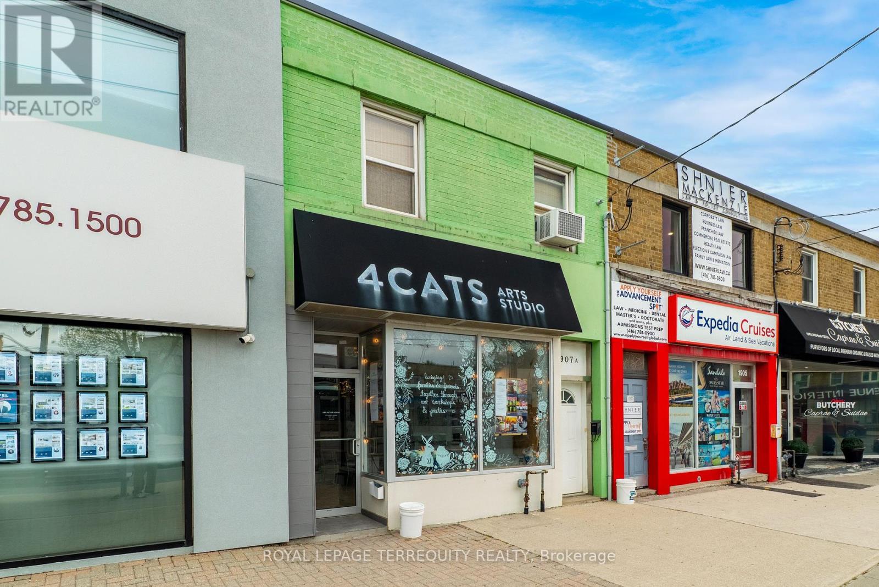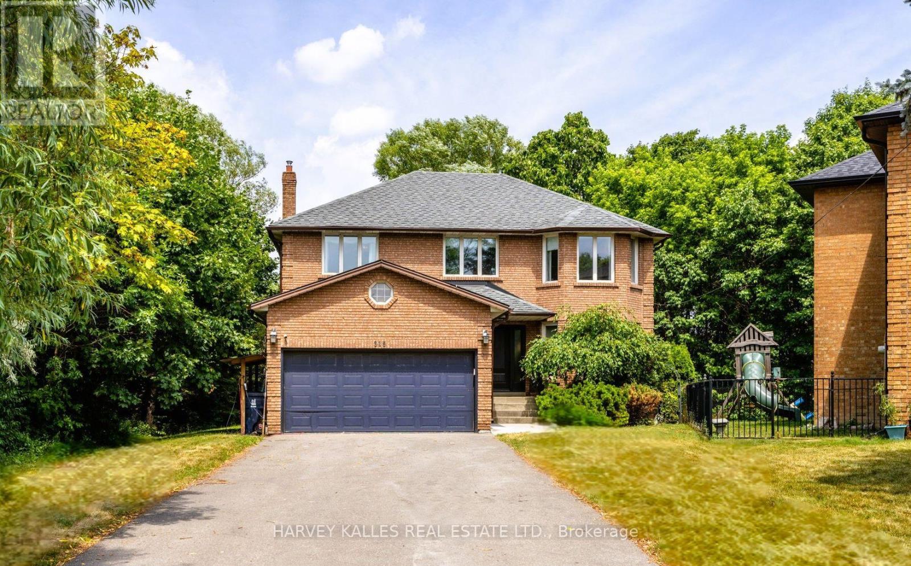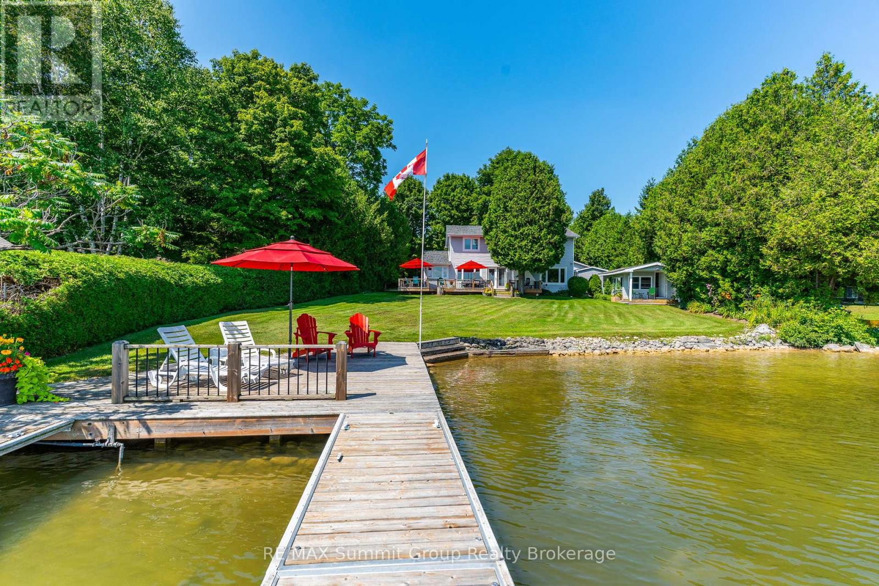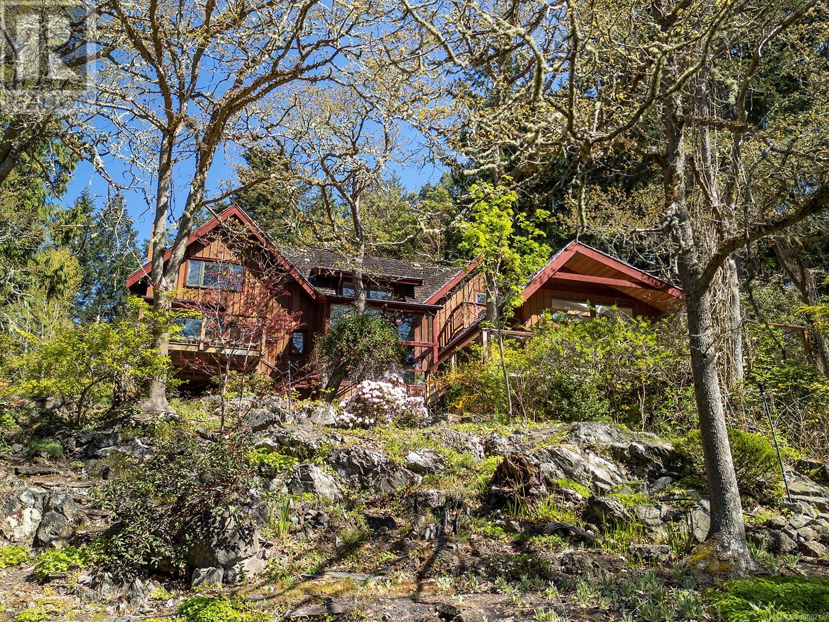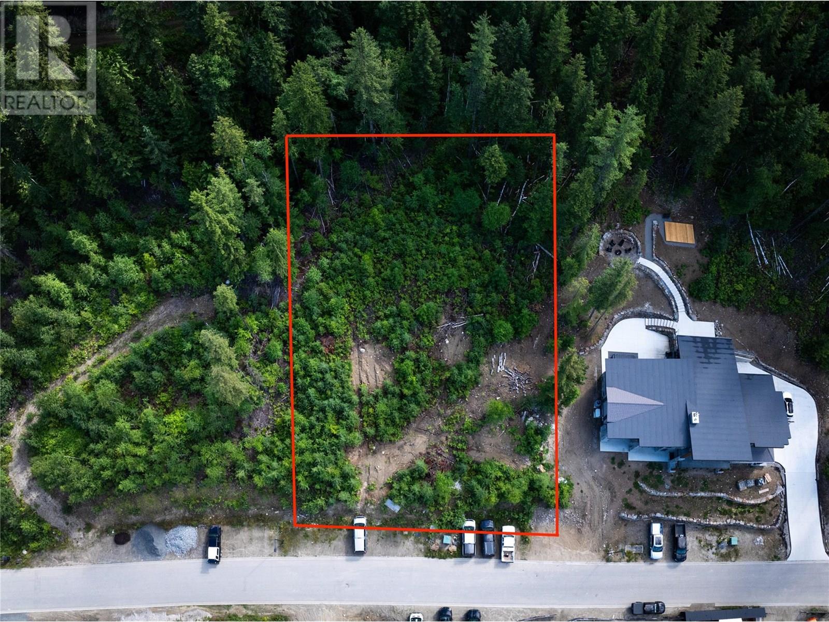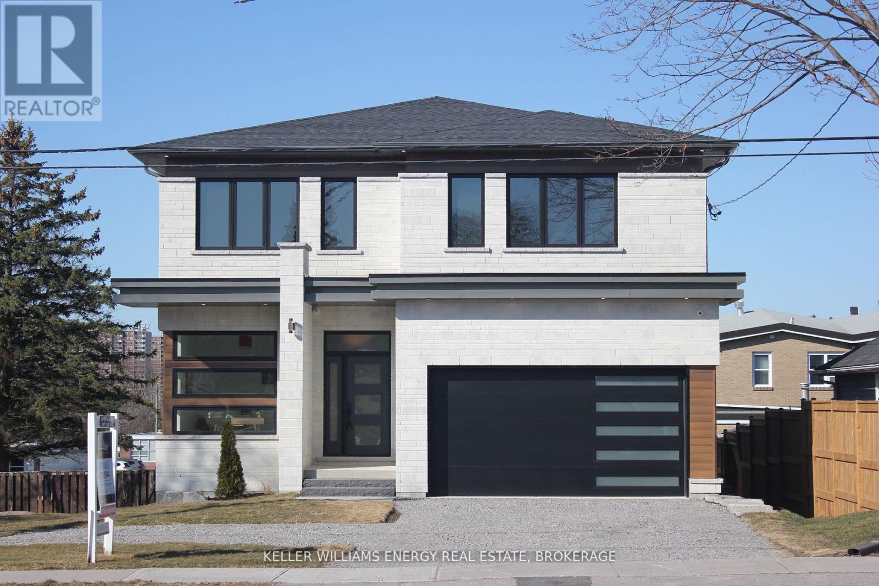10 - 40 Westmoreland Avenue
Toronto, Ontario
A Rare Offering in a Landmark Setting. Welcome to this extraordinary 2-bedroom, 3-bathroom townhouse an architectural masterpiece nestled within a converted 1914 Neo-Gothic church. Spread across four thoughtfully designed levels, this residence seamlessly combines historic character with refined modern living. Step inside and be captivated by soaring cathedral ceilings, original stone detailing, and expansive glass windows that bathe the interior in natural light. The open-concept main floor is a showstopper, featuring a chef-inspired kitchen complete with a Sub-Zero fridge and wine cooler, quartz countertops, gas stove, and custom cabinetry all set against a backdrop of preserved architectural elements. Enjoy seamless indoor-outdoor living with dramatic wall-to-wall folding doors leading to a covered patio outfitted with a stainless steel Wolf BBQ and gas fireplace perfect for entertaining or unwinding in style. The second level offers a beautifully integrated custom office, entertainment unit, and fireplace surrounded by rich wood finishes and bespoke built-ins, creating an inviting and functional living space. Upstairs, both bedrooms offer private retreats, each with a spa-like ensuite showcasing modern fixtures, marble accents, and walk-in showers. The primary suite is a true sanctuary, highlighted by vaulted ceilings and exposed beams that pay homage to the homes storied past. Additional features include heated floors, smart home technology, and private underground parking with a storage locker all the comforts of modern luxury within a one-of-a-kind historic setting. Offering a rare fusion of timeless elegance and sophisticated design, this remarkable townhouse invites you to own a piece of architectural history. Over $50,000 in Premium Upgrades, including a statement Restoration Hardware chandelier in the kitchen, custom built-in bookshelves with integrated office space, expansive custom closet cabinetry in both bedrooms, and a sleek outdoor gas fireplace (id:60626)
Right At Home Realty
1907 Avenue Road
Toronto, Ontario
A Spectacular Toronto Prime Commercial and Residential Area! Mixed Use Store Front with Full Basement and Apartment/Office Above with Quality Tenants In Place! 2 Entrances at the Front and 3 at the Rear of the Building (Upper Level Apartment, Main Floor Walk Out and Lower Level Walk Up)! 4 Potential Parking Spaces At Rear as Well - 3 Spaces for the Main Floor Tenant and 1 For the Second Floor Tenant. The Main Floor Offers a High Visibility Storefront with 10.3ft High Ceilings, Open Concept Floor Plan, Bathroom and Direct Access to Rear of Building! The Main Floor Also has Direct Access and Use of Full Basement with a 6.2ft Clearance, Bathroom, Storage Areas and WALK UP Access to Rear of the Building From the Basement! Main Floor Leased to a Quality Nationally Franchised Tenant with an Art Studio Business! Spacious and Well Kept 2 Bedroom Upper Level Residential Apartment with Front Access and Second Entrance from Rear! Excellent Floor Plan with Spacious Living Room, 2 Bedrooms, Open Concept Dining Room with Walk Out, Family Sized Eat-In Kitchen, Laundry Ensuite and Full Bathroom! The First Rate Upper Level Tenant Maintains the Apartment in Meticulous Fashion and is Willing to Stay. Incredible Location Literally has a TTC Stop at its Doorstep, Steps to Highway Access and Surrounded By A Stunning Residential Area as Well as Many Premium Quality Commercial Neighbours! (id:60626)
Royal LePage Terrequity Realty
1202 Ocean Park Lane
Saanich, British Columbia
OPEN HOUSE SATURDAY AUGUST 2ND FROM 1-3 PM. Privately tucked behind secure, automated gates, this 6 BR / 6 BA custom-built 2007 West Coast residence has been fully and extensively renovated throughout to offer over 4,200 SF of updated elevated living. A grand entry leads to sun-soaked interiors, soaring ceilings, gleaming hardwood floors, and refined finishes throughout. The main level flows seamlessly with expansive open-concept living and entertaining spaces, while the upper floor showcases four spacious bedrooms—each with its own ensuite, offering comfort and privacy for all. A separate 2 BR suite provides ideal accommodation for extended family or guests, while a self-contained den/office offers flexible lifestyle options. Set amidst lush, landscaped grounds, this home exudes timeless elegance and style. Just moments from beaches, top schools, golf and shopping—this is luxury living in one of Victoria’s most sought-after coastal communities. (id:60626)
Newport Realty Ltd.
45227 Cabot Trail Highway
North Shore, Nova Scotia
The Sea Parrot Oceanview Manor awaits! This stunning oceanfront resort offers 362 ft of accessible waterfront on 7.68 private acres along the world-renowned Cabot Trail in Cape Breton, Nova Scotia. Ideally located on popular tourist route near top golf destinations like Highland Links, Cabot Links, and Cabot Shores, and close to the revitalized Cape Smokey Ski Resort.In operation for over 15 years, the Sea Parrot has a strong international referral and repeat guest base. This turnkey business includes furnishings, equipment, supplies, a top-ranked URL, and an established business numbereverything needed to continue its success. Accommodations include 5 cottages with full kitchens (4 x 2-bed, 1 x 1-bed wheelchair accessible), 3 studio apartments with kitchenettes and ocean-view balconies, 1 oceanfront camper, and a uniquely converted boat house.The main residence features panoramic ocean views through two-story windows, a 2-way wood-burning fireplace shared with the primary suite, Bose sound system, floor-to-ceiling bookshelves, wet bar, and wine fridge. Slate floors with in-floor heat run throughout the main level.The chefs kitchen boasts stainless steel appliances, double ovens, and a tiled island with seatingopen to the great room. The spacious primary suite includes a luxurious en-suite with jet tub, tiled double shower, and access to a 3,000 sq ft covered wraparound deck with sauna and hot tub. A formal dining room, large office, ½ bath, TV room, and second kitchen complete the main floor. Upstairs are two additional bedrooms, each with en-suites. The grounds are designed for relaxation with pergolas, hammocks, 2 hot tubs, and a fire pit. Remaining treed acreage offers development potential for more accommodations or retail.With underground drainage and wiring in place, views remain pristine. Whether you envision a thriving business, a private family retreat, or a multi-family compound, the Sea Parrot offers unmatched potential in a breathtaking locati (id:60626)
Exp Realty Of Canada Inc.
315 Yonge Boulevard
Toronto, Ontario
Welcome to 315 Yonge Blvd. A one-of-a-kind opportunity in the heart of Armour Heights. Tucked away at the end of a child-safe cul-de-sac, this stately custom-built home sits on an extraordinary 16,566 Sq. Ft. ravine lot with generous table land a rare offering that backs onto the Don Valley Golf Course for ultimate privacy and serene green views. Lovingly maintained by the same family since 1987, the home offers over 4,400 Sq. Ft. of well-planned living space plus a built-in 2-car garage and private drive. The updated kitchen is timeless and functional, featuring granite countertops, stainless steel appliances, custom cabinetry with valance lighting, and a bright breakfast area with walkout to the deck. The warm panelled family room, with its wood-burning fireplace and large windows, is ideal for relaxed evenings or family gatherings. Upstairs, the oversized primary suite is a true retreat with a private balcony, walk-in closet with built-ins, and a beautifully renovated 7-piece ensuite with marble finishes, a freestanding soaker tub, and frameless glass shower. Three additional bedrooms share a spacious 5-piece bath. The lower level features a sprawling recreation room with gas fireplace and wet bar, a den or games area, a 3-piece bath, and a dedicated, climate-controlled wine cellar. The renovated laundry/mudroom includes direct access from both the garage and side entrance, along with an updated 2-piece powder room perfect for busy families. Located within walking distance to Armour Heights Public School, The Toronto Cricket Club, and minutes to York Mills Station, this is a home that offers space, privacy, and long-term value all in a setting that's rarely available. (id:60626)
Harvey Kalles Real Estate Ltd.
#386 52224 Range Road 231
Rural Strathcona County, Alberta
Where luxury living meets an active, outdoor lifestyle, 3 km from Sherwood Park. This stunning walk-out bungalow with loft on 1.99 acres was designed with both comfort and connection in mind. Inside, thoughtful upgrades and high-end finishes elevate every corner, from the chef-inspired kitchen to the primary suite, complete with a walk-in closet and private dressing room. Four spacious bedrooms, a theatre room, home gym and a lower-level wet bar and games room create the perfect blend of everyday function and entertainer’s flair. Step outside and you’ll find yourself immersed in a quiet retreat made for living well, whether you're practicing on the putting green, shooting hoops on the sports court, or hosting on the two-tiered decks. The upper deck features a two-way fireplace and sweeping views, while the lower level opens to interlocking stonework and beautifully landscaped grounds, all cared for by an UG sprinkler system. With spaces designed to bring people together, this is more than just a home! (id:60626)
Sotheby's International Realty Canada
221 Point Road
Grey Highlands, Ontario
Lake Eugenia living just hits different; it's where days are slower, the views are better, and this five-bedroom waterfront home offers the kind of privacy most cottages don't. Set on a large, beautiful lot, this property is designed for year-round living with the feel of a weekend retreat. The backyard is deep with mature maple trees & a hedge that offers privacy from the road. There's plenty of room for outdoor play, lawn games, or just sitting back on the covered porch listening to the birds. On the waterfront side, trees & hedging line both boundaries, offering rare seclusion. A large deck off the house overlooks the lake, with beautiful views & all-day sun. The double dock is perfectly set up for a pontoon & an extra sitting area to stretch out. With sunshine until dinnertime, this is where you'll want to stay all afternoon. Inside, there are five bedrooms, including a main floor primary, plus two full baths, one on each level. Inside, the home offers five bedrooms, including a main-floor primary, and two full bathrooms, one on each level. The main floor has a semi-open layout that makes entertaining easy, with a kitchen, dining area, and living room that flow together naturally. A beautiful stone fireplace anchors the living room and makes winter weekends just as special as summer ones. Upstairs, a central sitting area gives you the flexibility for a second TV room, teen hangout space, or home office if you're making the cottage your full-time home. A dedicated mudroom off the side entry gives you a practical space to stash skis in the winter and swimsuits and towels in the summer. Thoughtfully maintained, you'll see pride of ownership in every detail. The oversized double garage has room for parking, workshop space & storage for all your toys. There's also a shed & a bunkie for guests or gear. Whether you're after a four-season escape or a waterfront home base, this one offers space, privacy & sunshine in all the right places. (id:60626)
RE/MAX Summit Group Realty Brokerage
2399 Garry Oak Dr
Nanoose Bay, British Columbia
Set within a rare & highly coveted 5.8 ac parcel of pristine waterfront acreage, this extraordinarily private estate offers an unparalleled sense of tranquility. The secluded park-like property showcases a majestic forest comprised of unique varieties of rhododendrons & old-growth cedars that pepper the property and the banks of a gently meandering creek feeding into the private beach. At the heart of this verdant haven stands a Cape Cod-style board & batten clad residence, harmoniously embraced by Garry Oak trees. The home features expansive entertaining rooms, a bright conservatory lush with large-scale plantings, & a generous sit-in family kitchen equipped with stainless steel appliances. A formal dining room with a convenient pass-through to the kitchen enhances both form & function. At the entrance of the gated drive lies a detached workshop, featuring a service pit, substantial workbench, & an upper-level loft. An exceedingly rare offering of natural beauty & refined quality. (id:60626)
Royal LePage Parksville-Qualicum Beach Realty (Qu)
2465 Monashee Court Unit# 14
Revelstoke, British Columbia
An extraordinary opportunity to own a .68-acre estate lot in one of the most coveted alpine destinations. This rare ski-in/ski-out property offers direct access to world-class slopes, breathtaking mountain and river views, and priority lift access passes—a privilege reserved for only a select few. This is more than just land—it's your gateway to an unparalleled lifestyle. Build your dream mountain retreat or investment property in a location that supports short-term rentals, offering strong income potential year-round. A rare investment opportunity in a location where natural beauty meets elite convenience. Whether you're building a personal sanctuary or a high-performing income property, this estate lot is your canvas. (id:60626)
RE/MAX Revelstoke Realty
84 Bannatyne Drive
Toronto, Ontario
Ravine Building Lot. Expansive Tree-Lined And Backing Onto Picturesque Vyner Greenbelt. Potential To Acquire 7' Of Frontage From The Neighbouring Property. Coveted Opportunity To Build Your Dream Home In One Of Toronto's Most Desirable Family Neighbourhoods. Update To Your Desires. Vast Fenced Backyard Overlooking Forested Ravine Offers Incredible Privacy And Potential. Main Floor W/ Family Room, Combined Living-Dining W/ Fireplace & Walk-Out To Backyard, Eat-In Kitchen, Powder Room & Laundry W/ Separate Entrance. Primary Suite W/ Walk-In Closet & 3-Piece Ensuite. Second Bedroom W/ Private Balcony Overlooking Backyard. 2 Additional Upstairs Beds W/ Shared 4-Piece Bath. Spacious Entertainment Room, Home Workshop & 3-Piece Bath On Lower Level. Sought-After Location On Quiet Street In St. Andrews-Windfields, Minutes To Top-Rated Schools, Bayview Village Shopping Centre, Major Highways, Athletic Clubs, Golf Courses & Don River Trails. (id:60626)
RE/MAX Realtron Barry Cohen Homes Inc.
120b Cochrane Street
Whitby, Ontario
Newly built, this custom home offers the perfect blend of luxury and comfort with extraordinary finishes that elevate every inch of it. With over 4580 sq ft of combined living space, this 4+2 bed, 5 bath home left no detail spared - including soaring 10' ceilings on the main and 9' on the second. The main floor open concept living space boasts a stunning feature wall with inset lighting and custom surround gas fireplace, gourmet eat-in kitchen with butlers pantry complete with wine fridge, patio door access to large deck plus a separate dining room - ideal for both entertaining and everyday living. The primary bedroom is a true retreat, complete with a spa-like bathroom featuring a soaker tub, rainfall shower and generously sized walk-thru closet to the laundry area. There's 3 more spacious bedrooms - 2 sharing a 4pc jack & jill - and an additional 4pc main bath to finish out the second floor. The walk-out basement is flooded with natural light, streaming through every window. Perfect space for guests, additional living or office space or easily convert to an in-law or nanny suite. (id:60626)
Keller Williams Energy Real Estate
11 3755 Clearbrook Road
Abbotsford, British Columbia
Welcome to Plateau Estates, one of Abbotsford's most exclusive and desirable gated neighborhoods with only 25 homes! Plateau Estates offers over 20 acres of common property including an inground pool, hot tub, sauna, pickleball / tennis / basketball courts, picnic areas and more! Home number 11 offers over 4200 sq/ft of living space over 3 levels proudly located on a 12,206 sq/ft corner lot with two driveways! As an added BONUS you have two garages totaling over 1260 sq/ft of garage space for all of your toys or hobbies - lower garage has 12' ceilings. You will appreciate the beautiful mountain and city views! Only 2 mins away from Abbotsford's MEI schools, this location can't be beat! Homes here are not often available so take your opportunity now! (id:60626)
Homelife Advantage Realty (Central Valley) Ltd.

