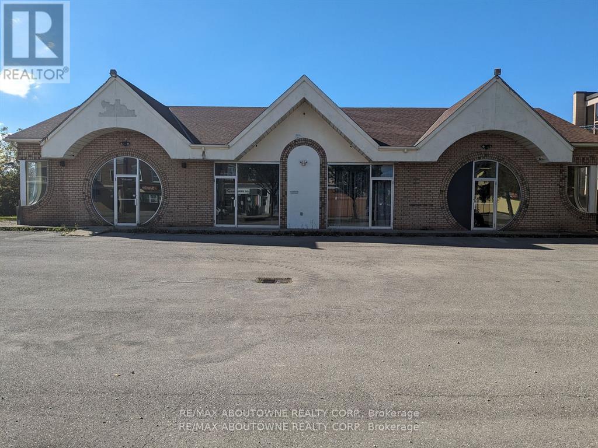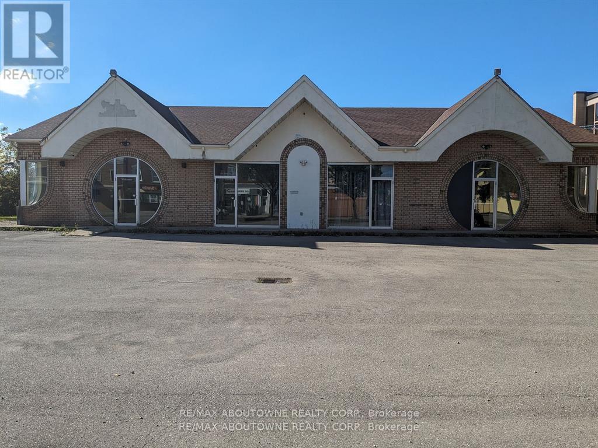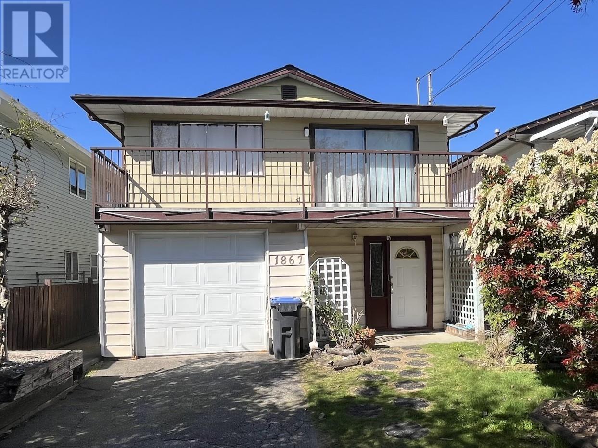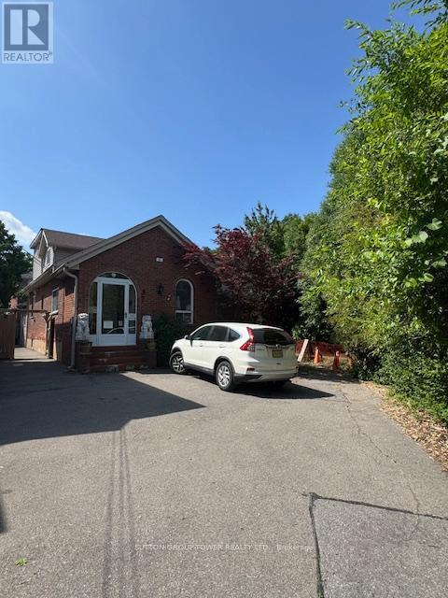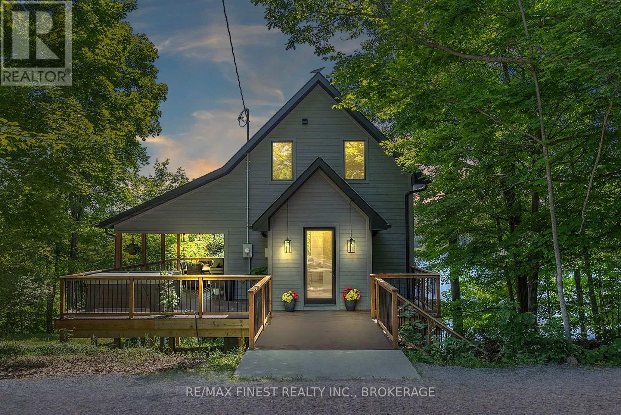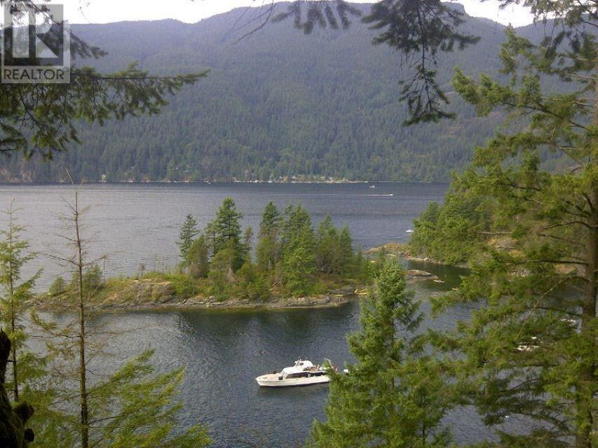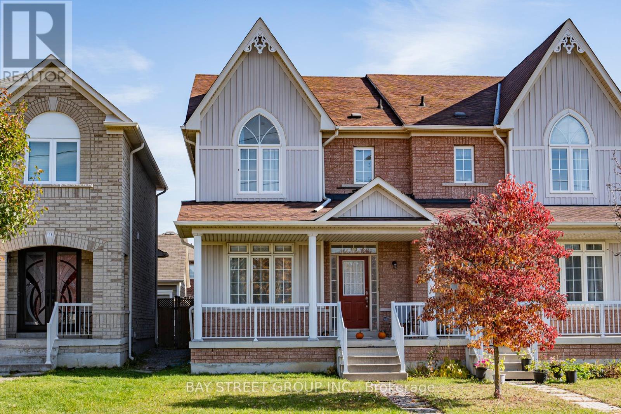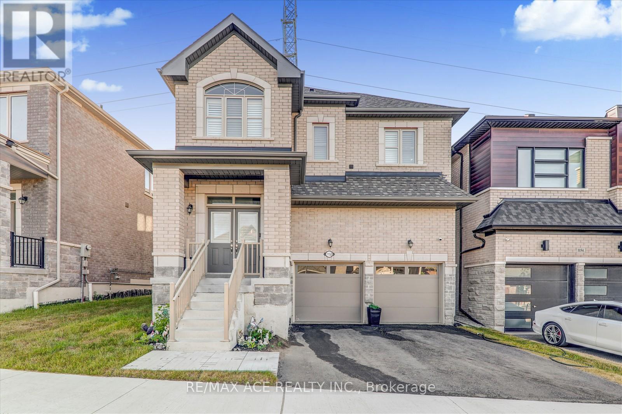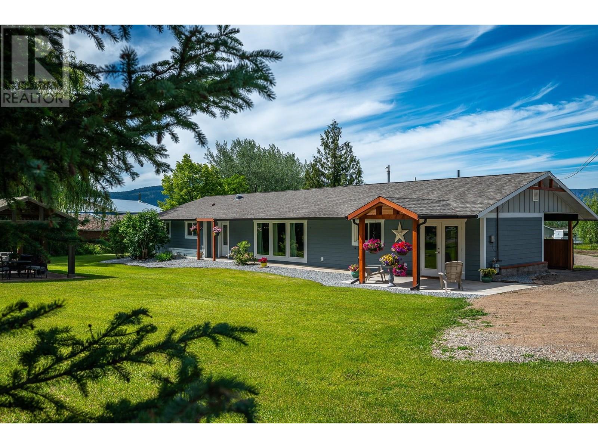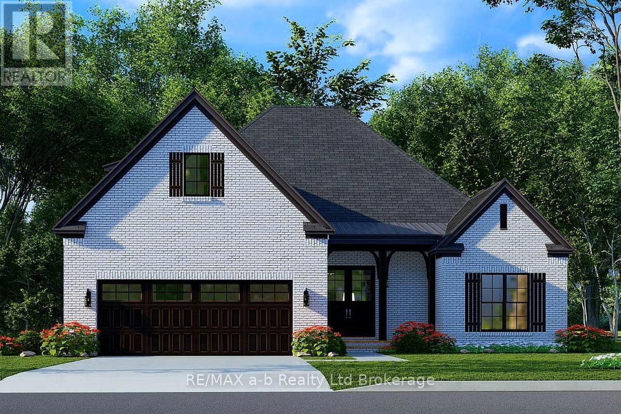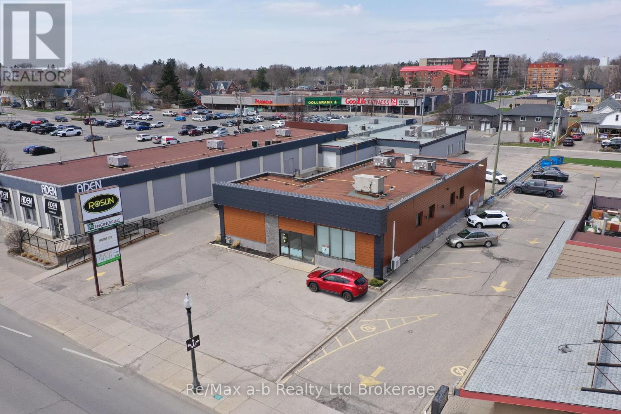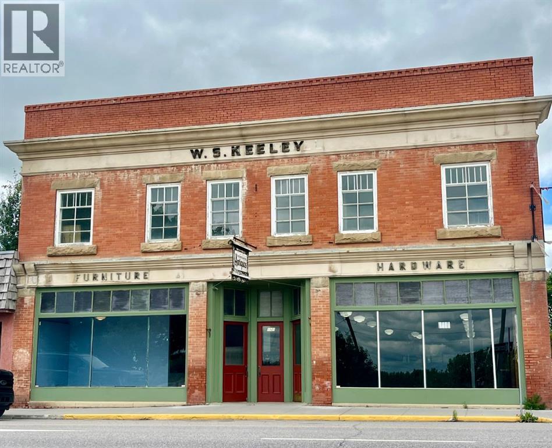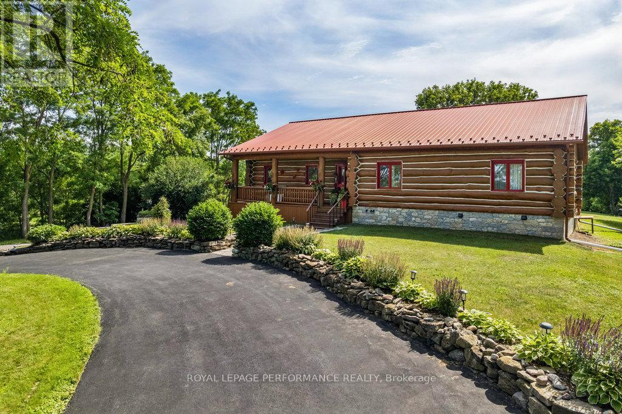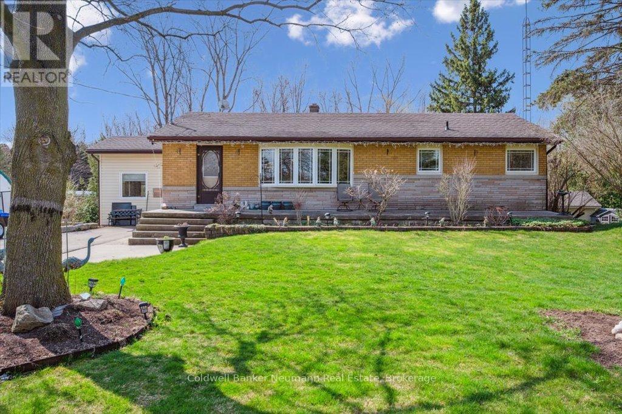34 Aldridge Cr
Sherwood Park, Alberta
Step into elegance, comfort, and exceptional craftsmanship in this stunning custom built home in Aspen Trails. Backing onto greenspace and overlooking water, this gorgeous walk-out home has a south facing backyard with incredible landscaping and outdoor living space. Highlights of this home include 9 ft ceilings throughout, a sleek open tread staircase, granite throughout, luxury vinyl flooring, walk-through pantry, main floor den/office, vaulted ceilings, central A/C, and so much more. A perfect family home with 5 bedrooms, and steps away to Abbey Rd Park, schools & shopping. There is a dual furnace system for efficient climate control, and solar-ready infrastructure for future savings. The oversized garage is fully finished with heat, epoxy flooring & built-in cabinets. Other features include an expansive 43 ft deck with gas hook-ups, spacious bedrooms, a wet bar, 2 x fireplaces, and a striking ensuite off the primary bedroom. Desirable location and move-in ready, this home is an absolute must-see. (id:60626)
More Real Estate
335 King Street
Welland, Ontario
Cap Rate 6.4%. Downtown Mixed Use Centre zoned investment property in Welland, Ontario. Property currently offers 4,730 sq ft building with 23 parking spaces, 4 separate hydro meters, 5 bathrooms, 2 kitchens, building is also handicap accessible. Currently site is leased to one tenant with 5 year lease term. Great investment and development site with permission for 8-storey condo development or retirement home. (id:60626)
RE/MAX Aboutowne Realty Corp.
335 King Street
Welland, Ontario
Cap Rate 6.4%. Downtown Mixed Use Centre zoned investment property in Welland, Ontario. Property currently offers 4,730 sq ft building with 23 parking spaces, 4 separate hydro meters, 5 bathrooms, 2 kitchens, building is also handicap accessible. Currently site is leased to one tenant with 5 year lease term. Great investment and development site with permission for 8-storey condo development or retirement home. (id:60626)
RE/MAX Aboutowne Realty Corp.
1867 Fraser Avenue
Port Coquitlam, British Columbia
Flat, standard-size lot in a family-oriented neighbourhood. Just a 5-minute walk to top-ranked schools, parks, shopping, and public transit. The upper level features a 3-bedroom, 1-bathroom home, while the lower level includes a licensed 1-bedroom suite-great for extended family or rental income. Enjoy a central location with a paved driveway leading to a single-car attached garage. The front yard offers lawn and mature trees, while the rear yard features a covered balcony perfect for outdoor relaxation. An ideal home with excellent walkability and community feel. (id:60626)
Sutton Group - 1st West Realty
37 Dee Avenue
Toronto, Ontario
Country Side Living, Private Fenced Side Yard Backs On To Ravine. Lots Of Potential For Various Residential Uses. Minutes To Hiway 401 And Shopping Plaza Within Walking Distance. (id:60626)
Sutton Group-Tower Realty Ltd.
763 Aspen Terrace
Milton, Ontario
*Please be sure to view virtual link!* Welcome to tranquility in one of Milton's most desired communities! An absolute stunning French Chateau home on a premium lot! Nestled on a quiet, tucked-away street, this showpiece home is packed with upscale upgrades and elegant finishes. One-of-a-kind elevation with timeless curb appeal. An upgraded extended Gourmet Chefs kitchen with gas stove, quartz countertops, quartz backsplash, upgraded cabinetry with glass inserts and soft close feature. Under-cabinet valance lighting adds the perfect ambient glow. The living area showcases an upgraded fireplace with a stone feature wall and elegant sconce lighting. Upgraded Carrara doors throughout house. Mudroom designed as a cozy space with direct access from the garage. Enjoy 9-foot smooth ceilings on the main floor, rich hardwood flooring throughout, and a beautiful oak staircase with pickets and posts. Upgraded 200 AMP electrical service, pot lights inside and on exterior of home, and central vacuum system included. Laundry room conveniently situated on second floor!! Relax in the luxurious spa-inspired five-piece ensuite featuring a double sink vanity, freestanding tub, and glass-enclosed shower with framed door. The backyard offers a peaceful sanctuary, where nature whispers and serenity reigns! Property backs on to acres of land and has an exceptional shed. Includes patio landscaping a gazebo for all of your entertainment needs. Located near the popular Toronto Premium Outlets, Transit, 401&407 Highways, Parks, Top Schools, Trails, Grocery/Shopping. Your own private retreat! Ideal for families, professionals, and anyone who loves refined living! (id:60626)
Century 21 Percy Fulton Ltd.
200 Obed Ave
Saanich, British Columbia
LOCATION LOCATION LOCATION! Fantastic Gorge waterway location, in this quickly transitioning neighbourhood, for this wonderful 6,360 sq.ft fully fenced & landscaped corner lot (may qualify for SSMUH zoning). This home has been well loved and greatly improved over the years with 3 bedrooms and 1 bath on the 1000 sq.ft. main level, with a light filled and airy character cottage natural feel. Super layout featuring living room with fireplace & separate dining area - both with original wood floors, new kitchen with appliances & lovely sunroom primary bedroom retreat. Home is well equipped & features many expensive ''upgrades'' that will benefit a new owner for many yrs - new roof, partial perimeter drains, newer super efficient electric boiler/Hot Water, 200 AMP electrical service, stucco resurfaced, new laundry & new beautiful, 1-bedroom separate entrance quality character suite; completing the lower level. Beautiful yard to relax & garden - perfect for kids, pets or entertaining! (id:60626)
Dfh Real Estate Ltd.
1005 Macdonald Lane
Frontenac, Ontario
As you enter this immaculate waterfront year round home or cottage, you are welcomed by the stunning views of Buck Lake through the massive floor to ceiling Living Room windows. This truly amazing 1 year old maibec wood sided home provides 1416 square feet of total living space, and is constructed to exacting standards with the highest quality materials. No expenses spared in this owner built home which features a bright Kitchen with Quartz counter tops and waterfall island, solid, painted, white oak cabinetry, and stainless steel appliances including a propane range below a low profile Microwave oven......and that view!! The bright and spacious Living/Dining area boasts 10 ft ceilings, luxury vinyl plank flooring throughout and walk out to a wonderfully inviting large covered deck with custom cut cedar ceiling and propane line for the BBQ. What a comfortable space to relax rain or shine! Take a walk up the solid poplar natural staircase to the loft area, and you'll find the Primary Bedroom with soaring cathedral ceilings, a spa-like 4pc Main Bathroom with its unique Slik free standing stone soaker tub and separate glass shower, and a small office area. A huge bonus is that the loft area has it's own heating/cooling system, separate from the levels below. The Basement features two Bedrooms, each with their own walkout to a deck overlooking the lake, a beautiful 4pc Bathroom and Laundry. This is truly a must see property! (id:60626)
RE/MAX Finest Realty Inc.
471037 Rr242a
Rural Wetaskiwin County, Alberta
This is an entertainers dream home! There is a enormous games room above the garage with balcony and access through the garage or primary suite, a huge kitchen and dining room which leads to your covered deck off the back of the house. The Wood burning fireplace can easily add comfort heat to add to the in-floor heat and fan coil the home through the cold winter months. The large primary suite has a double shower, massive soaker tub, and giant walk in closet. In the basement you will find a large rec room that has the ability to be converted to a secondary kitchen, a theatre room, a 5th large bedroom and full bathroom. There is ample storage throughout this home. The oversized garage (54ftx31ft) will easily accommodate a camper trailer, all your off road toys, and vehicles. The exterior has a waterfall creak leading to your own private pond , 15 acres with shelters for animals. 15 minutes to Leduc, 5 minutes from Wetaskiwin, and 30 minutes to South Edmonton. A must see home as it offers it (id:60626)
Exp Realty
Lot 2 &-3 Indian Arm
Port Moody, British Columbia
9.7 ACRE PRIME WATER FRONT! Water access only. 500 Ft of Western exposure property (two lots #2 & 3) 1 existing dock JUST UPGRADED IN 2024 ! (licensed) & 1 (old) drilled well on lot 3. The featured property can be subdivided in 5-2 acres parcels. Percolations tests were successfully performed for 5 building sites. Just 10 minutes from Deep Cove. Some work was performed towards the subdivision. The property had a PLR (Preliminary Lot Review) and plans were in place for the subdivision. Call Listing Agent for additional info. Fantastic building site and views! (id:60626)
Royal LePage West Real Estate Services
230 Bow Ridge Court
Cochrane, Alberta
This fully renovated walkout home in a quiet Cochrane cul-de-sac backs directly onto green space with gated access to the community sports field. Surrounded by lush landscaping, gardens, and curb-edged pathways, the 5-bedroom, 3.5-bathroom home offers nearly 4,000 sq ft of thoughtfully upgraded living space—including a fully finished basement designed for versatile indoor-outdoor living.The main floor blends warmth and function, centred around a striking double-sided stone fireplace linking the living and dining areas. The chef-inspired kitchen (2018) features granite counters, a 48” built-in KitchenAid fridge/freezer with ice and water, dual 30” Dacor wall ovens, a 36” Dacor gas cooktop, Bosch ultra-quiet dishwasher, Vent-A-Hood range, and a Panasonic Prestige microwave. Timeless cabinetry, under-cabinet lighting, and stylish finishes complete the space.Off the entry are two bright offices—perfect for remote work or creative pursuits. One was professionally customized in 2021 with built-in cabinetry and a quartz desk. Rich hardwood floors, large windows, and triple-pane exterior doors (2023) add to the home’s inviting feel. A front porch and powder room near the garage entry offer additional convenience.Upstairs, a vaulted bonus room creates a flexible family zone. The spacious primary suite includes a custom walk-in closet (2018) and a fully renovated ensuite with quartz double vanity, tiled shower, soaker tub, and heated floors. Two additional bedrooms share another beautifully updated full bath.The walkout basement adds in-floor heating, two more bedrooms, a full bathroom, and a kitchenette with under-counter fridge and built-in microwave. Step into the glass-enclosed sunroom (2019) through a 13' sliding door—perfect for morning coffee or quiet evenings overlooking the yard.Additional Features & Upgrades:Roof replaced (2021)Large triple pane windows and new exterior doors (2023), custom blinds & drapes throughout.Two high-efficiency Lennox furnaces with built-in dehumidifiers (2018)Two Comfort Aire 2.5-ton A/C units (2023)NTI condensing boiler & timed hot water recirculation (2018)Oversized insulated garage with 50,000 BTU Big Maxx heater.Widened driveway & rear gate walkway (2020)Curb-Ease concrete edging (2023) around yard.Keter Artisan 7x7 resin shed (2022)Whole-home speaker system with outdoor zones,Kenmore Elite washer/dryer with steam.Located steps from parks, pathways, and everyday amenities, this home combines high-end finishes with peace-of-mind upgrades—offering truly move-in-ready living in one of Cochrane’s most established communities. (id:60626)
Exp Realty
113 Yale Lane
Markham, Ontario
Lovely Semi-Detached 4 bed 3 Bath house, Well-Maintained & Located In The Sought-After Community Of Cornell. First Floor offers Open Concept Kitchen, Bright Family Room & Living Room with new Engineered Hardwood floor. The Second Floor Offers A Primary Bedroom W/Walk-In Closet & 4pc Ensuite. Upgraded Appliance, Owned Hot water Tank. New Roof (2023),Garage Roof (2024).Back Entrance to Backyard and Garage, Perfect for Entertaining! Close To Great Amenities Including Cornell Community Centre, Cornell Community Dog Park, Markham Stouffville Hospital & Cornell Bus Terminal. Mins To Park, Restaurant, Supermarket And All Amenities (id:60626)
Bay Street Group Inc.
1152 Skyridge Boulevard
Pickering, Ontario
Welcome to your new dream home with 4 bedrooms and 3 Washrooms 2-storey detached home with large frontage nestled in the highly sought-after New Seaton Community in Pickering. Immaculate modern living with Open-Concept with upgraded kitchen cabinets along with Ceramic floor and stainless-steel appliances. Well-sized family room with hardwood flooring and large window for natural light. Dining rooms with glass sliding door way to walk out to backyard. Upgraded Oak Stairs from main floor to 2nd floor take you to the primary bedroom boasts a walk-in closet and ensuite 5pc washroom. Well-sized other three bedrooms with large windows along with a 3 piece washroom on the 2nd floor. Endless possibilities and ample space, it's a blank canvas waiting for your personal touch. Come view it and you will not be disappointed! Mins to Park, School, Shopping center, and other amenities. (id:60626)
RE/MAX Ace Realty Inc.
1617 Eagle Rock Road
Armstrong, British Columbia
Welcome to this highly energy efficient, 3.35-acre property with mountain and valley views that offers an exquisite blend of modern luxury and serene country living. Newly renovated from top to bottom, the single family rancher, which is much more spacious than it looks from outside, promises a lifestyle of comfort and sophistication. From the moment you step inside, the attention to detail and high quality workmanship is evident, with upgrades including kitchen and bathrooms, appliances, flooring, lighting, furnace, A/C, hot water on demand, windows, electrical, plumbing, roof - and many more - making this home feel brand new! The layout showcases a chef's kitchen, with three bedrooms at one end of the home, and a large family room at the other. Outside, there is lots of parking space, and the quiet front yard with gazebo is perfect for entertaining. For those with a penchant for hobbies or business ventures, an additional 1400 square foot shop is a dream come true. This versatile space has multiple storage rooms, and both plumbing and wiring in place. The property is supported by 400 amps and an artesian well with great water output that keeps the fully page fenced property green all summer. A large barn with several stalls and a tack room rounds out the property. Other features include a private fenced yard, wiring for a hot tub, and two RV spots with power, septic, and water hookups ready to go. Don't miss out on your chance to own a beautiful homestead close to town! (id:60626)
Royal LePage Downtown Realty
4 Cornwell Street
Norwich, Ontario
Looking for a new home on an oversized lot in the new Whisper Creek Development in Norwich? Located only 15 minutes south of the 401/403 junction, this home is yet to be built with three bedrooms on the main floor with 2 bathrooms, an option to finish game room, bedroom and another bathroom in the loft, and a full but unfished basement. With its open concept layout, great finishes, double car garage, all brick exterior and situated on a quiet cul-de-sac, this is a great home to settle down or to raise your family. (id:60626)
RE/MAX A-B Realty Ltd Brokerage
677 Dundas Street
Woodstock, Ontario
Welcome to 677 Dundas Street, Woodstock, located in the heart of the city. This fully renovated modern office space blends contemporary amenities with architectural flair, ideal for a dynamic team. Situated in a rapidly growing area, the property underwent an extensive renovation in 2022, with over $200,000 invested in upgrades, including new flooring, sleek glass office partitions, a drop ceiling, an updated stairway, blinds, trim, enhanced electrical work, a full security system, and advanced tech enhancements. The main floor features a grand entrance, an open layout surrounded by six offices, and an executive-style boardroom. Downstairs includes a full kitchenette, event area, two additional offices, storage rooms, and utility rooms. The building is fully equipped with Rogers fiber optic internet, a dedicated server room, a comprehensive security system, two heat pumps, smart thermostats, and 3-5-ton rooftop HVAC units for efficient climate control. With its C-5 zoning, the property allows for a wide variety of potential uses, including retail, office, and medical. The property offers 6,120 square feet of flexible space and includes eight parking spaces. Large windows throughout provide abundant natural light, creating an energizing and productive work environment. (id:60626)
RE/MAX A-B Realty Ltd Brokerage
RE/MAX A-B Realty Ltd
1901 20 Avenue
Nanton, Alberta
HISTORIC NANTON ALBERTA! This iconic historic property, W.S.Keeley building, first opened its business doors in 1909 and has been home to many successful businesses over the last century. Now is your chance to own this piece of history with unlimited opportunity as big as your imagination! Imagine getting to live above your business; how about a travel hotel up and cafes and shops on the main, or galleries on the shop floors and artisan working studios above, or shops and services on the main with a business centre coop upstairs. The ideas just keep coming. Located on the provincial highway with thousands of cars passing daily, in a tourist stop off day-tripping famous Art & Antique Walk town, and only 40 minutes to the vibrant city of Calgary. Whatever your passion this is the ideal property to create a lifestyle business. With over 7000 sq. ft. of future dream space this charming building has had many modern upgrades, mechanics, heating, roofing, eaves, structure, and décor. The potential of this building is endless. The wide-open main floor can be split into multiple shops as there is separate street front entrances as well as a third front entrance to the upstairs units. Historically preserved and professionally maintained for over 20 years by the current owner, the building has seen many phases of an extensive historic renovation too many to list here, but a full info sheet is available. Some of the major improvements included new boiler systems, solar on roof, new separate furnace units, ceiling restoration to original lath including lighting/electrical upgrades, original fir floors treated, courtyard fenced with salvaged authentic brick and wrought iron, and even the back shed restored with the exterior of a 1920’s horse barn. The eye to detail in the over 2 decades of ongoing maintenance and historic renovation shines through in one of the most preserved rare saved small town historic buildings in the province.Built in 1909 by C.H. Marshall this landmark two story brick block corner was fitted with the finest shop fixtures opening as a hardware and furniture business for many years. By 1935 it was then purchased by William S. Keeley, evolving into a men’s & ladies’ shop and general store. In 1941 Keeley remodelled the upper floors of the now the W.S.Keeley building in to 6 separate apartments living spaces. This charming upper floor would be ideal future office rental space, or residential potential periodic rentals/travellers’ hotel or make a fabulous personal residence lifestyle space. The town of Nanton is famous for its Art & Antique Walk drawing shoppers weekly to this historic destination town. Located on the provincial highway with thousands of cars passing daily. Whatever your passion this is the ideal property to create a lifestyle business. Nanton’s is steeped in prairie history, home to antiques & artisan shops, prairie Elevators, world class Air Museum, rodeo, ranching and more! A great town to start a new business and to raise a family. (id:60626)
Cir Realty
6970 Mccordick Road
Ottawa, Ontario
OH SAT & SUN JULY 19TH & 20TH 2:00-4:00PM! Just 25 minutes from the heart of Ottawa, this stunning custom-built log home offers the perfect blend of rustic charm, modern updates, and serene living. Built with care and craftsmanship by the owners themselves in 2004, this bungalow has a rich history and timeless character, making it truly unique. 3 spacious bedrooms on the main level and 1 bedroom in the fully finished basement, this home is ideal for families of all sizes. The primary suite is a private retreat, with a remodeled 5-pc ensuite (2023) and a large walk-in closet. Enjoy direct access to the sunroom, a big, bright, and airy space, perfect for entertaining. From the sunroom, step onto the 2-year-old deck, complete with a hot tub, and take in the breathtaking views of the lush 1-acre property. The kitchen, also remodeled in 2023, boasts custom cabinetry and modern finishes. The living areas benefit from the acoustics and warmth of a log home, which also provides natural insulation, reduced off-gassing, and incredible energy efficiency. Outdoor living is delightful with a newly updated front porch (2025) and a five-year-old organic above-ground garden, designed by the owners. The property features 2 pear trees, 2 apple trees, 2 crabapple trees, a multi-apple tree, and a multi-plum tree. A unique feature of this property is the historical rock walls along the back and side, dating back to the 1800s. For additional storage and utility, the back of the property includes a garden shed with its own electrical panel and heater. The oversized double-car garage adds convenience, and the home's design emphasizes flow and comfort. Owning a log home comes with its inherent benefits, including superior soundproofing, a healthier indoor air quality thanks to the natural materials, and unmatched aesthetic/curb appeal. Hydro is wired for a generator (Generator Not Included). Don't miss the opportunity to own a one-of-a-kind log home with a rich history and modern updates. (id:60626)
Royal LePage Performance Realty
74 Claren Crescent
Huntsville, Ontario
Nestled among the breathtaking landscapes of Lake Vernon in Huntsville, this property provides both unparalleled scenery and privacy with 5 acres and 300 feet of natural shoreline. Spectacular southeast vistas that stretch for 7 kilometres await! Prevailing westerly winds make for often calm shores, with sun and moonrises over the lake that are reminiscent of The Group of Seven paintings. Rock formations from geological eras of the past and mature hardwoods make for dramatic texture and a touch of rugged beauty, creating a pristine canvas of unspoiled terrain. Future generations of your family will treasure your decision to be part of this unique natural heritage. Located in the exclusive community of Ashworth Bay, this offering is only 10 minutes away from Huntsvilles vibrant town centre and conveniently close to essential amenities. With access to Huntsvilles incredible 4 lakes, you can boat to dinner at one of the local lakeside restaurants or nearby resort. Bell high speed fiber optic internet cable and hydroelectricity are serviced at the lot line. Dont miss this opportunity to make your Muskoka dream come true. (Vendor will consider VTB mortgage) (id:60626)
Royal LePage Lakes Of Muskoka Realty
Newsham Acreage
Wheatlands Rm No. 163, Saskatchewan
Dream Acreage Alert! This property has it all! Situated just off the #1 Highway about 25 minutes west of Moose Jaw - this acreage boasts almost 120 acres with a newer home built in '18 with 6 bedrooms and 3 bathrooms and over 1,800 sq.ft. of living space. The main floor living space is a stunning open concept with excellent prairie views! The huge kitchen features so much quartz countertops with an eat-up bar, beverage fridge, huge walk-in pantry, stainless steal appliance package and patio doors leading to your covered back deck and gazebo! The living and dining spaces flow nicely together - perfect for entertaining! Down the hall we find 2 large bedrooms and a 4 piece bath. As well as the primary suite - boasting 2 walk-in closets "his and hers" and a 4 piece ensuite with a corner jacuzzi tub. Heading inside from the oversized attached triple car heated garage (32'x44' with 12' ceilings) that is heated you are greeted by a huge mudroom with laundry on the main floor! Heading to the basement we find a massive family room - the perfect space for the kids to play when they finally come in from outside. We find an office and 3 spacious bedrooms down here as well as a third 4 piece bathroom. Heading outside is your dream shop - a heated 60'x64' with 14' high ceilings and 2 large overhead doors - a mezzanine for storage - 2 piece bath plumbed for a shower - setup for a kitchen and a laundry room in the future making this a dream mancave! There is also another oversized detached and heated triple car garage (30'x40') and yet another single 12'x24', a well house and a cattle shelter. There are 2 additional quarters of land that can be purchased additionally. This is a very hard package to find - you cannot rebuild this for this price. If you are looking to get out of the city or a place to set down roots for your operation this is an excellent opportunity. Only 5 minutes from K-12 school in Mortlach. You will not be disappointed! Reach out today to book your showing! (id:60626)
Royal LePage Next Level
1185 Hutchinson Rd
Cobble Hill, British Columbia
Spacious 3 Bed, 3 Bath Rancher on Nearly an Acre! This beautifully maintained rancher sits on a private, gated 0.98-acre lot with southern exposure. Featuring three bedrooms and three baths, the home boasts updated hardwood floors, a bright kitchen with Corian counters, wood cabinetry, an island, and a large dining area. The primary suite features a king-sized layout, a walk-in closet, and an en-suite bathroom. Enjoy natural light, spacious rooms, and a large laundry room with storage and access to the oversized double garage. The flat lot offers room to garden or park RVs and toys, plus a powered patio awning for warm summer evenings. Ideally located minutes from Mill Bay, Cobble Hill Village, and a quick commute to Duncan or Victoria. The pool is included. The HWY is close by for easy access, yet far enough to enjoy peace and quiet. Municipal Sewer is available on the street. This home is a rare find! (id:60626)
Exp Realty
Pemberton Holmes Ltd. (Dun)
1918 Regional 97 Road
Hamilton, Ontario
Check out this gorgeous 3 bedroom bungalow situated on .86 of an acre. The open concept kitchen with bar seating has stunning granite countertops, marble backsplash and overlooks the bright living room with hardwood floors, crown molding and a large bay window with roll up blinds to view the picturesque front yard. This home offers a retreat-like feeling with extensive landscaping, 46'x20' composite deck, outdoor fire gathering area, hot tub and backs onto a pond making for a beautiful backdrop. There are two workshop areas, two gazebos, garden shed and a 20'x20' dome shelter included for extra storage. (id:60626)
Coldwell Banker Neumann Real Estate
9 Hilchie Road
Dartmouth, Nova Scotia
Welcome to 9 Hilchie Road, a superior purpose-built triplex offering enhanced durability, design, and long-term value in a prime Dartmouth location. Constructed with 45+ year metal siding and roofing, this property sets a new standard for maintenance-free ownership. Each of the three spacious units features open-concept living, ductless heat pumps, in-unit laundry, and large windows that flood the interiors with natural light. All bedroom and bathroom windows are equipped with blackout blinds for added privacy and comfort. Step outside to three oversized private decks, surrounded by overgrown trees that give the property a peaceful, country-like feel while still being minutes from city conveniences. A designated trash and recycling area adds to the clean, well-managed exterior. All units are separately metered for power, and with no lawn to maintain, operating costs stay low year-round. With strong rental income currently in place and potential to reach $7,600 per month, this is an ideal opportunity for investors or owner-occupiers looking for a turn-key property built for lasting performance. (id:60626)
Exit Realty Metro
Th14 - 30 Nelson Street
Toronto, Ontario
Introducing Townhouse 14 in the heart of Downtown, Toronto by Aspen Ridge! Exceptional Urban Living in the Entertainment district, perfect for a Pied a Terre for those seeking a secure residence with the flexibility to rent while you are away. This property generates $100,000 in rental income with potential for more. Ask for our Financial Records and we will gladly share our tips for success. Open concept modern layout with newer floors, high end Miele appliances, pot lights throughout and large closet space. Luxurious state-of -the art amenities include rooftop terrace with a hot tub and BBQ's, fully equipped gym, party room, sauna and 24-hour concierge. One of the most convenient and walkable neighbourhoods, down the street from the Shangri-La, Osgoode Subway Station, Theatre, Shopping and Restaurants. (id:60626)
Royal LePage Signature Realty
Harvey Kalles Real Estate Ltd.


