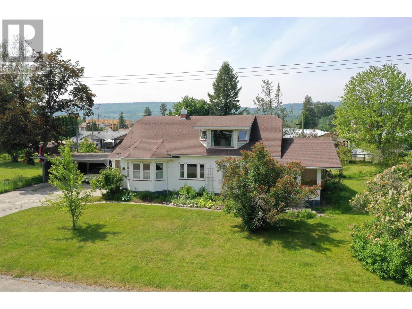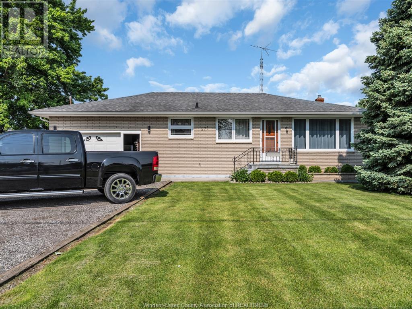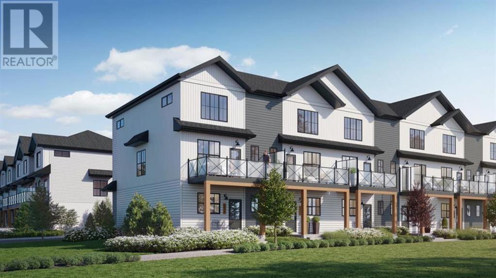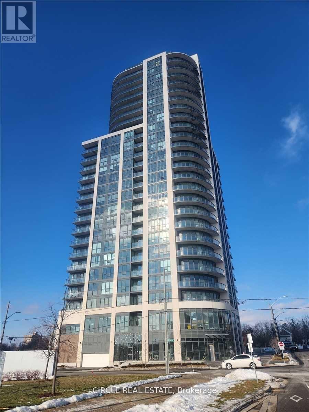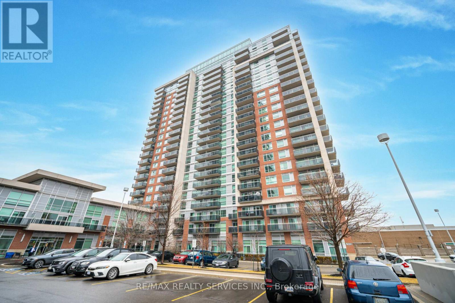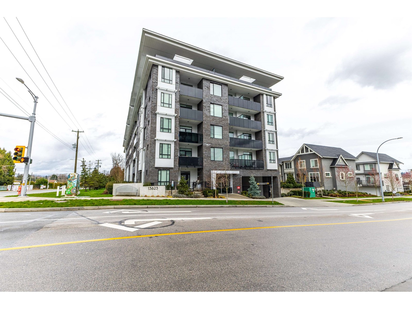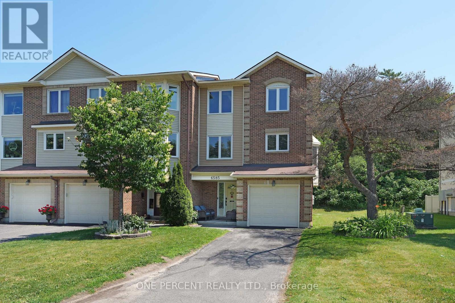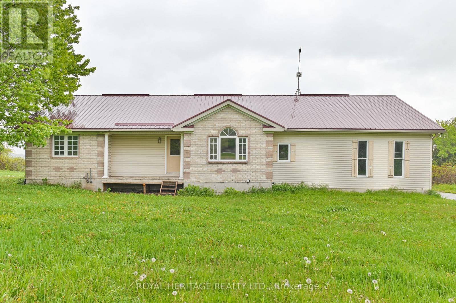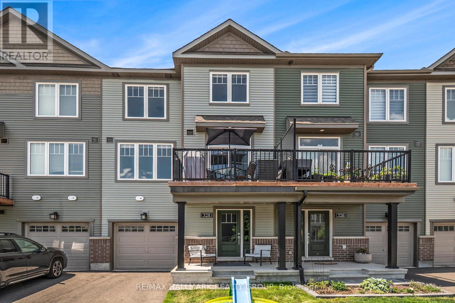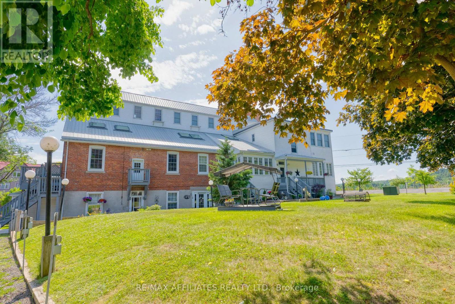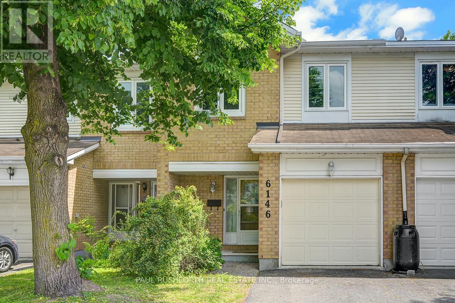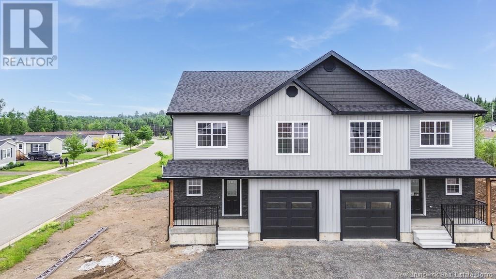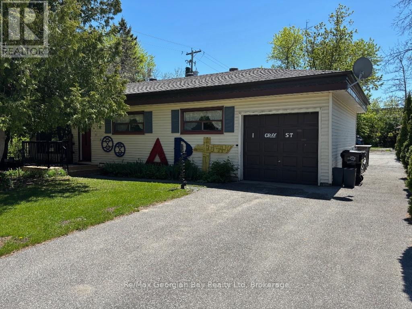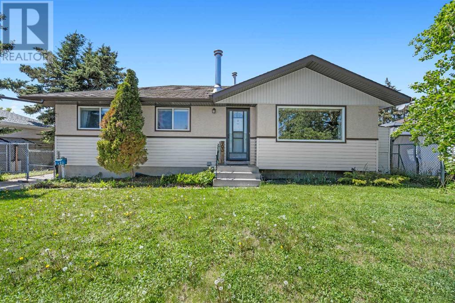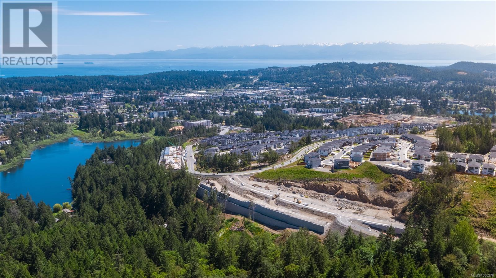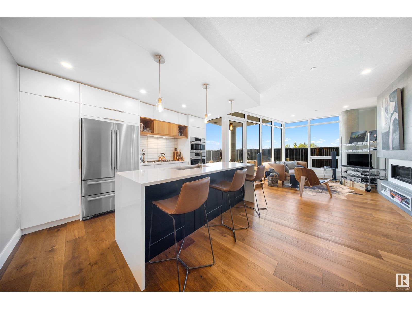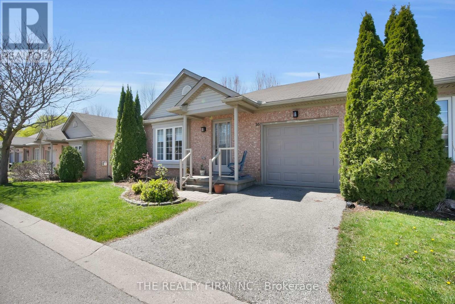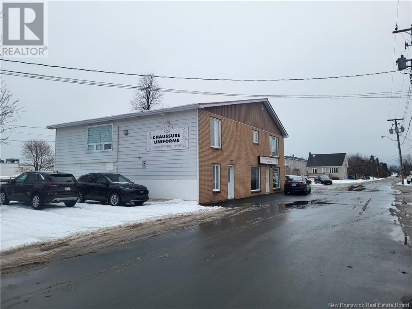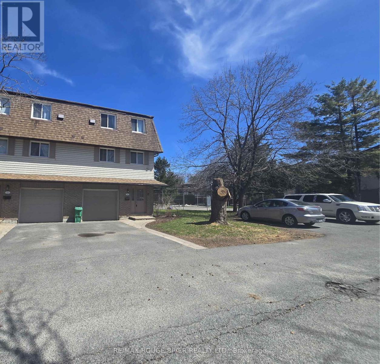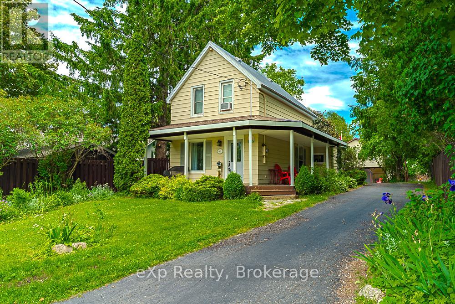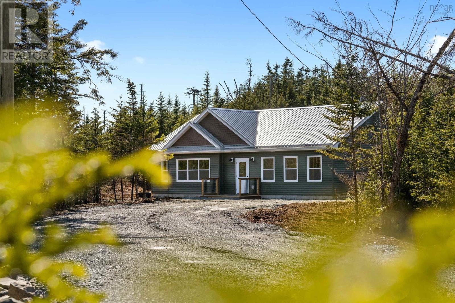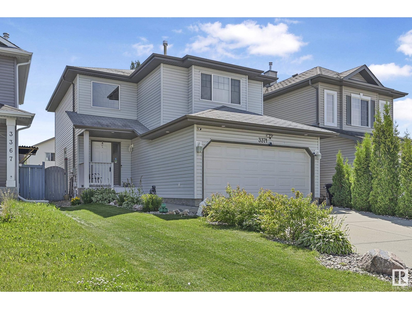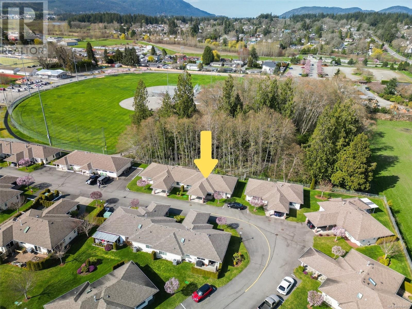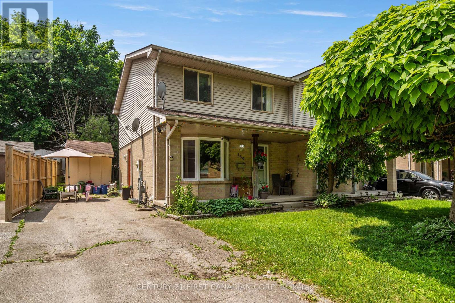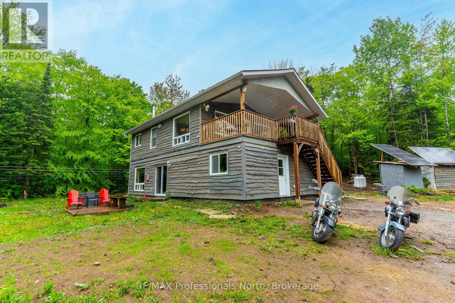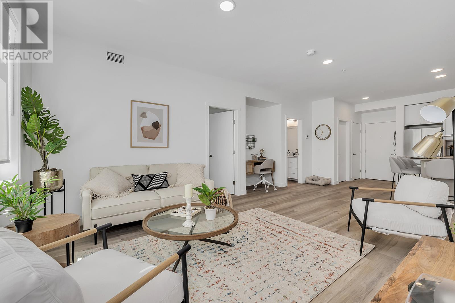84 Somerset Avenue
Hamilton, Ontario
Discover the charm and convenience of this well maintained 3-bedroom, 1-bath home located in the vibrant Gibson/Stipley neighborhood in Hamilton near Tim Hortons Field and Centre Mall. Perfect for first-time buyers, investors, or those seeking a welcoming community, this property offers a blend of comfort, accessibility, and local amenities. Situated in a desirable area, this home is just a short drive to Hamilton’s vibrant downtown core, offering easy access to shopping, dining, and entertainment options. The neighborhood boasts excellent local schools, including well-regarded elementary and secondary institutions, making it ideal for families seeking quality education close to home. There are parks and recreational facilities within easy reach as well as Hamilton's waterfront and the Escarpment trail system. Transportation is a breeze, with convenient access to public transit, major highways, and the GO Transit system, ensuring seamless travel throughout Hamilton and to neighboring regions. For shoppers, a variety of retail outlets, grocery stores, and specialty shops are within walking or short driving distance, making daily errands effortless. This home’s prime location, combined with its comfortable interior and community-oriented surroundings, offers an excellent opportunity to enjoy Hamilton’s dynamic lifestyle. Don’t miss your chance to make this charming property your new home! (id:60626)
Exp Realty
545 Wilson Street
Quesnel, British Columbia
* PREC - Personal Real Estate Corporation. Tucked into a prime central location, this one-of-a-kind 4-bedroom, 2-bathroom home offers a rare mix of vintage charm and generous living space. Step into a large, welcoming living room that’s ideal for family gatherings and entertaining. The preserved 1970s details lend a nostalgic flair, adding warmth and personality throughout. The oversized primary bedroom is a true retreat, offering comfort and privacy. Downstairs, a full basement provides abundant storage or potential for future expansion. Sitting on a rare double lot, the yard features garden beds, mature fruit trees, and ample room to play or relax outdoors. A convenient carport completes the package. This centrally located gem is bursting with character and opportunity,come see it for yourself! (id:60626)
Century 21 Energy Realty(Qsnl)
1058 Jacques Bay Road
Addington Highlands, Ontario
Discover your serene oasis on the breathtaking banks of the Skootamatta River with this charming 4 season recreational property, offering 164 feet of south-facing waterfront on .820 private acres. This inviting 894 sqft, 2-bedroom, 2-bathroom, retreat is perfect for families and friends, providing ample space to relax indoors, with 2 good sized bedrooms, 2 bathrooms ( 1 with ensuite Jacuzzi); main floor laundry room; a large living room with pellet stove to accommodate friends & family and walk-out to the screened porch and hot tub sanctuary; dine in the eat-in kitchen and watch mother natures creatures visit the river banks while enjoying an evening meal. So many options to experience the peace and quiet of this Skootamatta property, you wont know where to begin!!!With direct access to Skootamatta Lake, you can boat down the serene river to the Lake and experience excellent fishing and water sports right at your doorstep, this property provides exceptional value for those seeking privacy and a connection to the great outdoors all seasons of the year. The property includes some added benefits such as the 1.5 car garage for storage of all your toys, 100 amp hydro services, a heat pump & EBB and Pellet Stove for added warmth, A/C for hot summer days, full size septic and drilled well to ensure your creature comforts are well looked after. Embrace lakeside living in summer with swimming, boating, and paddling adventures while exploring nearby the lake and in winter the trails, ice fishing, and snowmobile activities in and around the renowned Bon Echo Provincial Park area. Close to Cloyne and area amenities, you can arrive a relax knowing you wont be missing a thing!!! (id:60626)
Royal LePage Proalliance Realty
571 Highway 77
Leamington, Ontario
Welcome to this solid brick ranch home offering comfort, versatility and plenty of space for extended family living! This home features bedrooms on the main level and 2 additional bedrooms in the partially finished basement, perfect for growing family or guests. The basement also includes a second kitchen allowing for potential in law suite. Outside you will find a good sized yard and a detached garage with a lean to for additional storage. This home offers the versatility of an out of town property while also being just minutes from shopping and schools. (id:60626)
Sun County Realty Inc.
478 Central Avenue
London East, Ontario
Outstanding opportunity to own this well-maintained commercial property just minutes from downtown, ideally located on sought-after Central Avenue. With a private driveway and 6 dedicated parking spaces, this property offers both convenience and functionality. The main floor features a welcoming foyer, a bright office area, a professional boardroom, and a convenient kitchenette and bathroom. The second floor includes a spacious open area, a private office, and a 2-piece bathroom, offering flexibility for a range of business needs. The third level is fully finished, providing even more office or boardroom space to support your team or future growth. A solid investment in a prime location perfect for businesses looking to establish a lasting presence near downtown. (id:60626)
Certainli Realty Inc.
1299 Heather Place
Trail, British Columbia
ONE LEVEL LIVING AT ITS FINEST in the quiet Heather Place cul-de-sac in Glenmerry. This gorgeous 1352 sq.ft. half duplex offers 3 spacious bedrooms and 2 full bathrooms all on one level. There is however, a full 4' concrete crawlspace for all your storage needs. The open concept kitchen/dining and living rooms are perfect for entertaining. Just off the living room are patio doors leading to your private backyard with a gazebo to keep you shaded from the beautiful Kootenay sunshine. The generous size main bedroom has a 4 piece en-suite with a walk-in shower. There are 2 more bedrooms, plus the main bathroom. The laundry is conveniently located next to the kitchen, plus the utility room with the gas furnace with A/C and the hot water tank. The single garage has an interior entrance, which makes getting groceries in, a breeze. These duplexes have no monthly strata fees, no strata rules and no age restrictions. Heather Place is perfect for those looking to downsize their commitments without downsizing their lifestyle. (id:60626)
RE/MAX All Pro Realty
63 Peggy Deane Drive
Portugal Cove - St. Philips, Newfoundland & Labrador
Another beautiful build being offered by Javelin Homes located in Windsor Gates in family friendly Portugal Cove - St. Philips Welcome to this stylish modern bungalow, designed with high vaulted ceilings and expansive windows that flood the home with natural light. The open-concept main living area features a cozy dining nook and a contemporary kitchen with a center island that seats three. The primary bedroom offers a private retreat with a beautifully finished 3-piece ensuite featuring a custom shower. A tucked-away guest bedroom is conveniently located next to the main bathroom, offering comfort and privacy for visitors. The home also includes a versatile flex space ideal for a home office or den, complete with a laundry closet for added convenience. The undeveloped basement provides an excellent opportunity for future expansion, with plumbing already in place for an additional bathroom. A perfect blend of modern design and future potential awaits! Great neighbour with busing to two schools and new high school being built just a few minutes away. (id:60626)
Century 21 Seller's Choice Inc.
402, 1750 Rangeview Drive Se
Calgary, Alberta
Welcome to this impeccably designed 3-bedroom, 2.5-bathroom townhome that blends modern sophistication with comfort. As you step inside, you’re greeted by an open-concept living space that flows effortlessly from room to room. The kitchen is a showstopper, featuring stunning slab-style cabinets in a striking combination of light finishes paired with stainless steel appliances, creating a sleek and contemporary aesthetic. The polished white quartz countertops add the perfect touch of luxury, offering both beauty and durability for all your cooking and entertaining needs.The spacious living and dining areas are perfect for families or hosting friends, with ample natural light pouring in through large windows on this corner unit and a convenient half-bath rounds out the layout for added guest convenience.. Rich, warm grey carpeting underfoot throughout the upper level and bedrooms adds a sense of luxury and warmth, enhancing the inviting atmosphere of the home. The home is thoughtfully designed with an abundance of storage, from the spacious cabinets to the large closets, ensuring that every item has its place.The well-appointed master suite is a true retreat, offering generous space and a tranquil setting. The en-suite bathroom features modern finishes, including a sleek vanity with polished quartz countertops and elegant fixtures to finish things off. The additional bedrooms are equally spacious and bright, with ample closet space and easy access to the second full bathroom, which also features stylish finishes and fixtures. This townhome is built for convenience, with an attached two-car garage providing direct access to the home, making coming and going a breeze. The layout is designed for modern living, with a mix of privacy and open areas that suit both family life and entertaining. The attention to detail in the finishes, from the custom cabinetry to the quartz countertops and upscale lighting fixtures, sets this home apart.Beyond the exceptional interio r, the community offers a wealth of amenities that promote an active and connected lifestyle. Just steps from your front door, you'll find community gardens and orchards, perfect for those who enjoy fresh produce and want to connect with nature. The Rangeview community greenhouse provides an ideal space for gardening enthusiasts, while the playground and parks are perfect for families and children. For those who enjoy spending time outdoors, the neighborhood is designed with over 10 acres of walkable commercial areas, offering shopping, dining, and entertainment just a short stroll away. Scenic pathways wind throughout the area, making it easy to explore and enjoy the surrounding beauty, whether you're walking, running, or cycling.This townhome offers the perfect balance of luxury, functionality, and a vibrant community. If you're looking for a modern home in a well-connected neighborhood with abundant amenities, this is the place for you! (id:60626)
Real Broker
1505 - 15 Lynch Street
Brampton, Ontario
Location and Price Always Matters... 2 Bedrooms Condo For SALE Triple A+ Tenants. A Beautiful 15th Floor Clear View, Spacious & Open Concept Living With 9Ft Ceilings. An Amazing 15th Floor View From Your Livingroom, Your Master Bedroom And Your 2nd Bedroom. Laminate Flooring. 2 Full Washrooms, Own & Private Balcony Floor To Ceiling Windows, Great Downtown Brampton Location Close To Shops, Public Transit At Door Steps, Peel Memorial Hospital At Door Steps, Library, Theatre, Restaurants, Minutes To All Major Highways Access With Hwy410 Access And Minutes To Go Train Make This A Great Spot For Commuters. Tenant Can Stay If Buyer Wants to Keep. (id:60626)
Circle Real Estate
2009 - 215 Queen Street E
Brampton, Ontario
Don't miss this one! Mattamy built and located in popular "Rythm Condos & Lofts". Spacious 831 sq.ft 2 bedroom with den. 2 full baths. 2 balconies. 1 - underground parking, 1 owned locker. This lovely unit offers gleaming laminate flooring through most areas. A modern "Galley" style kitchen with pass through to the dining room area. Inviting living room/dining room combo w/ balcony walk out. Great size primary bedroom with 4 pc ensuite (soaker tub) & wicc. Good size 2nd bedroom w/walk out to 2nd balcony. Convenient den can be used for office or nursery. Fantastic easterly views. Conveniently close to transit, schools, restaurants & shopping & more! (id:60626)
RE/MAX Realty Services Inc.
609 13623 81a Avenue
Surrey, British Columbia
Experience elevated living in this rarely available top-floor unit! This sought-after T-plan condo boasts a massive 253 sq. ft. covered deck, seamlessly extending your living space while offering stunning city and mountain views. Inside, the open-concept design features a stylish kitchen with quartz counters, a large island and stainless steel appliances - perfect for entertaining. Enjoy the convenience of 2 parking spots and an unbeatable location near shops, restaurants, transit and parks. Don't miss this incredible opportunity! (id:60626)
Sutton Group Seafair Realty
6585 - 6585 Bilberry Drive
Ottawa, Ontario
Nestled between a park and a picturesque ravine, this updated three-storey end-unit townhome offers the perfect blend of space, comfort, and privacy as it has no rear or front neighbours. Located in a quiet and established community, this move-in-ready home features three bedrooms, two and a half bathrooms, and parking for three vehicles, making it an exceptional value. The main level offers a bright and versatile office with direct access to backyard through patio doors, a convenient powder room, inside entry to the garage, and a storage/mechanical area. Upstairs, the open-concept second floor is ideal for entertaining, featuring a generous living with fireplace and dining area. The renovated eat-in kitchen is outfitted with stainless steel appliances and ample space for casual dining. On the top floor, you'll find three well-sized bedrooms and two full bathrooms, including a spacious primary bedroom with a walk-in closet and private ensuite. Surrounded by green space and ideally positioned between a tranquil ravine and community park, this home is steps to parks, great schools, shopping, and the future LRT station offering convenience without compromise. Don't forget to checkout the 3D TOUR and FLOOR PLAN. Call your Realtor to book a showing today! Status certificate available. (id:60626)
One Percent Realty Ltd.
741 Moira Road
Centre Hastings, Ontario
Welcome to this beautifully positioned 3+1 bedroom, 2-bath bungalow in the heart of Hastings. Set on a scenic hilltop, this home overlooks the rolling countryside a picturesque setting that changes beautifully with the seasons. Inside, the open-concept layout is ideal for both everyday living and entertaining. The kitchen flows easily into a bright living area and a spacious combined dining and great room. A white marble propane fireplace adds a touch of elegance and warmth to the space. Whether you're relaxing indoors or enjoying the peaceful surroundings outside, this home offers the charm of country living with the convenience of nearby town amenities. This property is being sold in As-Is, Where-IS condition. (id:60626)
Royal Heritage Realty Ltd.
3 Deerfield Street
Loyalist, Ontario
Situated in the scenic lakeside area of Amherstview, this delightful elevated bungalow offers a wonderful chance for a family to make it their new home. Featuring 3+1 bedrooms, 1.5 bathrooms, a spacious workshop, and a welcoming above-ground pool, this well-kept property is filled with possibilities. Its flexible layout includes an option for a lower-level in-law suite, which has its own private rear entrance, perfect for accommodating extended family or for those looking to generate additional income. Stepping inside, the bright, open front entrance leads to a carpet-free main level. The sizable living room features new laminate flooring throughout the living area, adding a modern touch and durability, along with a large front window that bathes the room in natural light. The modern eat-in kitchen is well-equipped with ample storage and prep space, updated kitchen cabinets, tiled floors, and a handy back door leading to the fenced backyard, large deck, and the pool. The three main level bedrooms are spacious and maintain a clean, carpet-free look. Downstairs, there's a potential extra bedroom, a large recreational space, and a half-bath. This level also includes storage space and laundry facilities. Located a short walk from Lake Ontario, parks, and sports fields, with nearby essential shopping, this impeccably maintained bungalow is nestled on a lot resembling a park. The family-friendly neighborhood and easy access to city bus routes enhance the desirability of this home. (id:60626)
Lpt Realty
328 Shepperton Street
Ottawa, Ontario
Nestled in the sought-after Avalon community of Orléans, this contemporary 3-story freehold townhome offers a harmonious blend of modern design, functionality, and proximity to nature. Located just down the street from Aquaview Park, residents can enjoy scenic walking trails, a serene pond, playgrounds, a soccer field, and a basketball court. With convenient access to schools, shopping centers, and public transit, this home is ideal for those seeking both comfort and convenience. Upon entering, you're greeted by a spacious foyer that sets the tone for the rest of the home. This level features inside entry to garage which provides direct access to your private garage, enhancing convenience and a spacious laundry & utility room equipped with ample storage space, making household chores more manageable. The second floor boasts an open-concept layout, perfect for modern living and entertaining. The open-concept living & dining area features durable laminate flooring and large windows that flood the space with natural light leading to the spacious balcony; ideal for relaxing or hosting guests. The kitchen is a chef's delight with granite countertops, stainless steel appliances, a breakfast bar, and a pantry for additional storage. The top floor offers a tranquil retreat with a generously sized Primary Bedroom with a walk-in closet, providing ample storage space. The bright and spacious 2nd bedroom is suitable for family, guests, or a home office. The full bathroom features granite countertops and modern fixtures, serving both bedrooms. This Minto townhome in Avalon presents a unique opportunity to live in a vibrant community with easy access to nature and urban amenities. Whether you're a first-time homebuyer, investor, or looking to downsize without compromising on quality, this home offers the perfect balance of style, comfort, and location. (id:60626)
RE/MAX Hallmark Realty Group
14 Deermeade Bay Se
Calgary, Alberta
Located in the established community of Deer Run, this four-level split duplex offers three bedrooms and two full bathrooms with over 1400 square feet of living space including the third level. All three bedrooms are on the upper level, including the primary bedroom with direct access to a private back balcony. The main floor features a wood-burning fireplace in the living room and a large bay window at the front of the home. Vinyl plank flooring runs throughout. On the third level, you'll find the laundry room, a 3-piece bathroom and additional living space with big windows and a built-in wet bar. The 4th level gives extra storage and access to the utility room. The furnace, hot water tank, water softener, and air conditioner were all replaced in 2020. There is no Poly B in the home. An oversized single detached garage sits at the back of the property and there are underground sprinklers in place. Conveniently located close to schools, playgrounds, and Fish Creek Park. (id:60626)
Maxwell Canyon Creek
1 - 19 Main Street
Westport, Ontario
Nestled right in the heart of one of Eastern Ontario's most picturesque villages, this historical condo unit offers a unique blend of charm and modern convenience. With bright, airy interiors and breathtaking waterfront views over the Upper Rideau, residents can immerse themselves in the serene beauty of Westport. The two spacious bedrooms and open-concept living, dining, and kitchen areas create an inviting atmosphere perfect for relaxation and entertaining. The condo's prime location means you can easily stroll to local shops, the winery, and the brew pub, truly experiencing the vibrant community spirit and all the delightful amenities Westport has to offer. (id:60626)
RE/MAX Affiliates Realty Ltd.
6146 Oak Meadows Drive
Ottawa, Ontario
Nestled in the sought-after, family-oriented community of Chapel Hill, this beautifully kept townhome offers comfort, space, and convenience. Featuring 3 bedrooms, 2 full bath + 1 half bath, this home is thoughtfully designed for everyday living.Step inside to a welcoming entryway with a generous closet and handy powder room. The main level showcases rich bamboo wood flooring throughout, a dedicated dining space, a bright and airy living room, and a an eat-in kitchen equipped with ample cabinetry and patio doors that lead to a fully fenced backyard perfect for hosting friends or relaxing outdoors. Upstairs, the primary suite offers a peaceful retreat with a 4-piece ensuite and large walk-in closet. Two additional well-sized bedrooms and a full bathroom complete the upper floor. The finished basement expands your living space with a cozy family room featuring a fireplace, a separate laundry area and plenty of storage. With low condo fees of just $130.35/month covering management, landscaping, and building insurance, this home offers exceptional value. Conveniently located close to parks, schools, shopping, and transit; everything you need is within reach. 24-hour irrevocable on all offers. Hot Water Tank (2025), Paint (2025) Some photos have been virtually staged. (id:60626)
Paul Rushforth Real Estate Inc.
377 Wallaback Drive
New Ross, Nova Scotia
Welcome to your lakeside escape on this large, quiet, and private , Wallaback Lake! This well-kept, move-in ready bungalow offers over 100 feet of southwest-facing shoreline with crystal-clear waterperfect for swimming, fishing, and boating all summer long. Inside, youll find an open-concept layout with 2+1 bedrooms and 2 full bathrooms. The lower level walkout features a large room that can serve as a third bedroom or a cozy family room, with a full 3-piece bathroom nearby for added convenience. The home comes with two garages: an attached 1.5-car garage and a single garage with direct access to the lakeideal for storing kayaks, fishing gear, or ATVs. Enjoy morning coffee in the screened-in sunroom, unwind on the lakeside patio, or catch the sunset from your own 30-foot dock. The property features its own sandy beach, a beautifully landscaped and partially fenced yard with mature trees, and lush, established gardens. It's energy-efficient too, with in-floor heating, a ductless heat pump, and a charming woodstove. A metal roof and a brand-new hot water heater offer durability and peace of mind. This home is suitable for year-round living, and many residents on this lake live here full-time. Whether youre looking for a permanent home or a summer retreat, youll love this quiet, private setting. Outdoor lovers will appreciate the areas great ATV trails, fishing, hunting, snow shoeing, snowmobiling and natural beauty. This property is located just an hour from Halifax. Make it yours and take advantage of the beautiful summer weather still ahead! The seller is highly motivateddont miss this opportunity. Contact your agent today to schedule a showing! (id:60626)
Royal LePage Atlantic (Dartmouth)
112 - 25 Cumberland Lane
Ajax, Ontario
This rarely offered 2-storey condo in Ajax offers a unique blend of style and space, just steps from Lake Ontario! With two spacious levels of living, this 2-bedroom home features an open-concept main floor with a sleek kitchen, stainless steel appliances, formal dining area, and a private balcony, perfect for your morning coffee. Upstairs, you'll find both bedrooms, including a generous primary suite with a 3-piece ensuite and large stand-up shower, plus a full 4-piece bath. Enjoy the convenience of ensuite laundry and access to top-notch amenities including a fitness centre, indoor pool, hot tub, sauna, and billiards room. Located close to waterfront trails, parks, shopping, hospital, and with easy access to the 401, this home delivers lakeside living with urban convenience. High Speed Internet And Premium Cable Included in Maintenance Fee (id:60626)
Land & Gate Real Estate Inc.
111 Glennorth Street
Fredericton, New Brunswick
This brand new semi-detached two storey home is beautiful, offering exceptional space and smart design, perfect for todays family living. With over 2,000 sq. ft. of finished space, this home is almost double in size of nearby semis. Step inside to a large foyer with a coat closet and a convenient half bath, ideal for guests or quick family use. The main floor features a bright and open kitchen/dining/living room , complete with a ductless heat pump for year-round comfort. The kitchen is a standout with loads of custom cabinetry, under-cabinet lighting, quartz countertops, a pantry with pull-out drawers and brand-new stainless appliances. Theres plenty of space for a dining table and the patio doors lead to a deck, great for relaxing in the sun. Upstairs, youll find three generously sized bedrooms. The primary suite includes two walk-in closets and a private ensuite bath with a double vanity, custom tile corner shower, and a soaker tub, perfect for ending the day on a relaxing note. The laundry area is also upstairs, complete with overhead cabinets and a stainless sink for added convenience. A full main bath with a tub/shower combo serves the other bedrooms. The unfinished basement offers future potential, already roughed-in for a fourth bathroom and featuring a code-compliant window for a fourth bedroom, lots of room for a family room or rec area. Close to all Northside amenities including West Hills Golf Course. Landscaping and paved driveway INCLUDED in the price. (id:60626)
RE/MAX East Coast Elite Realty
107 Glennorth Street
Fredericton, New Brunswick
This brand new semi-detached two storey home is beautiful, offering exceptional space and smart design, perfect for todays family living. With over 2,000 sq. ft. of finished space, this home is almost double in size of nearby semis. Step inside to a large foyer with a coat closet and a convenient half bath, ideal for guests or quick family use. The main floor features a bright and open kitchen/dining/living room , complete with a ductless heat pump for year-round comfort. The kitchen is a standout with loads of custom cabinetry, under-cabinet lighting, quartz countertops, a pantry with pull-out drawers and brand-new stainless appliances. Theres plenty of space for a dining table and the patio doors lead to a deck, great for relaxing in the sun. Upstairs, youll find three generously sized bedrooms. The primary suite includes two walk-in closets and a private ensuite bath with a double vanity, custom tile corner shower, and a soaker tub, perfect for ending the day on a relaxing note. The laundry area is also upstairs, complete with overhead cabinets and a stainless sink for added convenience. A full main bath with a tub/shower combo serves the other bedrooms. The unfinished basement offers future potential, already roughed-in for a fourth bathroom and featuring a code-compliant window for a fourth bedroom, lots of room for a family room or rec area. Close to all Northside amenities including West Hills Golf Course. Landscaping and paved driveway INCLUDED in the price. (id:60626)
RE/MAX East Coast Elite Realty
204 Asa Street
North Grenville, Ontario
Welcome to 204 Asa Street, a charming duplex nestled in the heart of old Kemptville! This well-maintained property offers the perfect opportunity for investors or homeowners looking to generate rental income. The building offers two spacious 2-bedroom 1-bathroom apartments with separate hydro meters. Lower unit has laundry in unit. Newly paved driveway and parking installed at rear of property in 2022. Conveniently located close to amenities, schools, and parks. Whether you're seeking a smart investment opportunity or a place to call home with the added benefit of rental income, 204 Asa Street is sure to exceed your expectations. 24hr notice required for showing. Upper unit photos taken prior to current tenant's occupancy. Leases are month to month. Flooring: Vinyl, Flooring: Hardwood, Flooring: Laminate. Additional heating: Baseboard (id:60626)
Royal LePage Team Realty
83 Glennorth Street
Fredericton, New Brunswick
This brand new semi-detached two storey home is beautiful, offering exceptional space and smart design, perfect for todays family living. With over 2,000 sq. ft. of finished space, this home is almost double in size of nearby semis. Step inside to a large foyer with a coat closet and a convenient half bath, ideal for guests or quick family use. The main floor features a bright and open kitchen/dining/living room , complete with a ductless heat pump for year-round comfort. The kitchen is a standout with loads of custom cabinetry, under-cabinet lighting, quartz countertops, a pantry with pull-out drawers and brand-new stainless appliances. Theres plenty of space for a dining table and the patio doors lead to a deck, great for relaxing in the sun. Upstairs, youll find three generously sized bedrooms. The primary suite includes two walk-in closets and a private ensuite bath with a double vanity, custom tile corner shower, and a soaker tub, perfect for ending the day on a relaxing note. The laundry area is also upstairs, complete with overhead cabinets and a stainless sink for added convenience. A full main bath with a tub/shower combo serves the other bedrooms. The unfinished basement offers future potential, already roughed-in for a fourth bathroom and featuring a code-compliant window for a fourth bedroom, lots of room for a family room or rec area. Close to all Northside amenities including West Hills Golf Course. Landscaping and paved driveway INCLUDED in the price. (id:60626)
RE/MAX East Coast Elite Realty
370 Redstone Boulevard Ne
Calgary, Alberta
Welcome to this exceptional end-unit townhome offering over 1,500 square feet of stylish, move-in-ready living space with NO CONDO FEES. Ideally situated as an end unit in the vibrant and growing community of Redstone, this home delivers the perfect blend of modern design, smart functionality, and unbeatable value. The main floor features a welcoming front foyer with 12x24 tile and a handy closet, leading into a bright and open living space finished with durable laminate flooring. The spacious front living room enjoys a large picture window, while the central dining area is flanked by dual side windows—a perk of being an end unit—and highlighted by a modern light fixture. At the rear of the home, the kitchen is both stylish and functional, complete with rich dark cabinetry, white quartz counters, stainless steel appliances, a grey chevron tile backsplash, a pantry, and a large window above the sink that floods the space with natural light. Upstairs, you'll find three good-sized bedrooms, including a primary suite with a walk-in closet and private 3-piece ensuite. One secondary bedroom includes a walk-in closet, and both share access to a full 4-piece bathroom. The upper level also includes a conveniently located laundry area and a large linen closet for added storage. The basement is undeveloped with two large windows, offering excellent potential for future development. Outside, enjoy a fenced backyard with chain-link fencing, a concrete patio, a gas line for BBQs, and a double detached garage. This rare, fee-simple townhome delivers low-maintenance living without sacrificing space, privacy, or functionality. Outside your door, Redstone offers a welcoming, family-friendly atmosphere with parks, playgrounds, and scenic walking paths. You’re just minutes from everyday essentials like shopping, public transit, and major routes like Stoney Trail, making commuting simple. Plus, with Redstone’s brand-new school officially approved for funding, this already thriving commu nity is only getting better. Whether you’re a first-time buyer, growing family, or investor, this is an incredible opportunity to own a stylish, spacious home in a community on the rise. Schedule your private showing today and experience the best of Redstone living! (id:60626)
Real Broker
1 Gray Street
Severn, Ontario
Here's an opportunity to be a part of a friendly yet vibrant community known as the Village of Coldwater. This well maintained 3 bedroom home with attached garage is located just steps west to the main street's many shops and eateries. Looking east young families will appreciate the safety and ease of a two-minute sidewalk stroll to Coldwater Public Elementary School. Some of the features of this home are hardwood and ceramic flooring, a walk-out from the dining room, a newer roof and furnace, a partially finished full basement, updates to electrical, plumbing and windows. There is also paved parking in both the front and rear. For those inclined this home also has commercial potential. Call today to book your personal viewing! (id:60626)
RE/MAX Georgian Bay Realty Ltd
703 47 Street Se
Calgary, Alberta
Hidden Gem in Forest Heights! This 3-bedroom, 2-bathroom detached bungalow offers over 2,000 sq. ft. of total living space and was completely gutted and rebuilt in 2004. The basement has a separate walk-up entrance and could be easily suited. It is fully finished with a 3-piece bathroom, storage room, and large rumpus area. Located directly across from schools and parks, it’s ideal for families. The extra-large lot gives you plenty of front and backyard space. The desirable, west facing backyard is well-maintained and ready for your green thumb with plenty of gardening space. An added plus is the paved back alley access to your huge oversized double dream garage that can fit 4 cars. It measures 34’ x 24’ and includes 12-ft ceilings, 10-ft doors, 240-volt power, and a rough-in for in-floor heating. In addition to the garage you have a drive way along the side of the house for additional off street parking. It doesn't get any better than this! (id:60626)
Cir Realty
1256 Cedarbrook Way
Langford, British Columbia
Cedarbrook - Lot 26 is a step-down or decline style lot, allowing for a daylight basement with covered patio and lower level yard, as well as a 3 level design opportunity with deck off of the main to create a great space to pick up some of the incredible city and Mt Baker views. Cedarbrook is a collection of custom building lots allowing for detached homes with legal suites in the South Bear Mountain area! This exciting new neighborhood is located in one of the fastest growing communities in Greater Victoria. Cedarbrook offers 27 serviced building lots, with options for 2 and 3 level homes on flat, incline, or walk out basement style lots. Situated on Skirt Mountain with easy access to incredible local trails, lakes and outdoor adventure, close to area schools, Royal Roads University, and is just down the road from a new childcare centre. Recreation and entertainment venues like neighbouring Bear Mountain Resort, City Centre Park and the YMCA-YWCA Aquatic Centre are also close by! (id:60626)
Royal LePage Coast Capital - Westshore
#303 14105 West Block Dr Nw
Edmonton, Alberta
For those who seek the exceptional. Introducing West Block Glenora! This premium offering occupies the north side of the building, boasting nearly 1,000 sqft of some of the finest materials and design in Edmonton. Step inside and be captivated by floor-to-ceiling windows, rich hardwood flooring, and sleek ceramic tile - no carpet to be found. The primary suite includes a large stand-up shower, deep soaker tub, and double closets. An additional bedroom provides easy access to the other full bathroom. Indulge in luxury with a linear fireplace in the main living space, premium Bosch appliances in the chef's kitchen, and a massive outdoor patio. Amenities here are unmatched: indoor and outdoor lounges, a large fenced outdoor dog run, full fitness centre, meeting rooms, and a hotel suite for owners and their guests. Includes one titled underground parking stall. Come experience what it’s like to live at Edmonton’s most prominent address. (id:60626)
Sotheby's International Realty Canada
16 - 601 Grenfell Drive
London North, Ontario
Welcome to this stunning end unit condo located in the desirable Northwest area of London. Thoughtfully updated and move-in ready, this home offers a fantastic layout with stylish finishes throughout. Step inside to find a bright and spacious open-concept living and dining area, complete with large windows with custom blinds and a cozy gas fireplace- perfect for entertaining or relaxing evenings at home. The modern kitchen features crisp white cabinetry, quartz countertops, a gas stove, and a convenient eat-in area with sliding doors leading to your private back patio. The oversized primary bedroom includes a walk-in closet and a beautiful ensuite with a step-in shower. The second bedroom is ideal as a guest room or a home office, and a stylish 4-piece main bathroom completes the main floor. You'll also appreciate the convenience of main floor laundry and inside entry from the attached garage. The large basement offers exciting potential with a framed and wired third bedroom or office, rough-in for a bathroom, and ample space for a future family room or additional storage. Residents enjoy access to a rentable clubhouse and the benefits of low-maintenance condo living. Ideally located near the YMCA, shopping, scenic trails, top-rated schools, and more this home truly has it all. Don't miss your chance to own this beautiful condo in North London. Note- the Primary bedroom has been virtually staged- it is currently being used as a quilting room. (id:60626)
The Realty Firm Inc.
7005 61 Street
Rocky Mountain House, Alberta
Welcome to this well cared for executive home in one of Rocky Mountain House’s neighborhood of Riverview. Nestled in a peaceful and friendly area with no neighbors behind, this stunning 4-level split backs onto a large pond, and offers quietness and privacy. Great location with walkway and park behind with a pond and walking trail. The house has back gate access to the park. There is skating on the pond in the winter. With a floor area is just under 3,000 sq. ft., this home offers 4 spacious bedrooms, 3 bathrooms, 2 large living areas with the cozy lower level one including a gas fireplace. The vaulted main-floor ceilings and large bay windows flood the home with natural light, while updated flooring, stained-glass features, and professional window coverings adding a touch of elegance.The heart of the home is the beautifully upgraded kitchen with stone countertops and a sil-granite sink with a wash wand pair perfectly with oak cabinetry, ample storage, and convenient pots-and-pans drawers. French patio doors lead to a large 12’x20’ deck with a gazebo, overlooking a fully fenced, park-like backyard—a true retreat for relaxation and entertaining.Upstairs, the primary suite boasts a walk-in closet a 4 piece ensuite with a large jetted tub,, creating the perfect space to unwind. The lower level features a great room, ideal for family movie nights or gatherings. Need extra storage? You’ll love the ample interior crawlspace storage and the convenience of a double attached 23.5’x19’ garage.Outdoor enthusiasts will appreciate the 30’x15.5’ gated RV parking pad, an 8’x8’ shed for extra storage, and the beautifully landscaped yard. Upgrades over the years ensure peace of mind, including newer plumbing, windows, furnace, roof, hot water tanks, main bathroom renovation, eavestroughs, and soffits. Plus, with a recently installed central air conditioning system, you’ll stay comfortable all summer long.This exceptional property is move-in ready—offering a perfect blend of el egance, functionality, and modern updates. With breathtaking pond views and easy access to nearby parks and amenities, this home is an incredible opportunity for families seeking a serene yet well-connected lifestyle. (id:60626)
Exp Realty
140 10 Eme Street
Shippagan, New Brunswick
I am pleased to present a fantastic commercial property for sale on 10th Street in the heart of Shippagan, New Brunswick. This versatile building offers excellent potential for entrepreneurs and investors alike. The property features two apartments on the second floor: a one-bedroom apartment and a three-bedroom apartment, offering attractive rental income opportunities. The main floor, previously home to a shoe store, is perfect for a variety of businesses or can be converted into additional residential spaces. With its proximity to the university, this building also has the potential to be transformed into a student residence, catering to a strong demand in the area. Its central location ensures excellent visibility and accessibility, and the ample parking space adds convenience for both residents and customers. With its strategic location and multiple possibilities, this property represents an incredible opportunity to invest in the thriving Shippagan community. Dont miss out on this rare gem!"" (id:60626)
Royal LePage Parkwood Realty
30 Champlain Crescent Unit# 24
Peterborough, Ontario
Excellent location walking distance to Trent University & on the City Bus Route! Quiet Northend area near Riverview Park & Zoo / Otonabee River/Trail System. Nicely updated end unit Townhome with garage, gorgeous gas fireplace + EBB backup, very bright with floor to ceiling windows in the living room, open concept layout, updated kitchen with adjacent laundry room, located in a great well managed & low maintenance complex. (id:60626)
RE/MAX Rouge River Realty Ltd.
24 - 30 Champlain Crescent
Peterborough North, Ontario
Excellent location walking distance to Trent University & on the City Bus Route! Quiet Northend area near Riverview Park & Zoo / Otonabee River/Trail System. Nicely updated end unit Townhome with garage, gorgeous gas fireplace + EBB backup, very bright with floor to ceiling windows in the living room, open concept layout, updated kitchen with adjacent laundry room, located in a great well managed & low maintenance complex. (id:60626)
RE/MAX Rouge River Realty Ltd.
385 Martindale Boulevard Ne
Calgary, Alberta
Welcome to 385 Martindale BV NE. Newly renovated Bi-level half a duplex with 3 bedrooms on the main floor and 2-bedroom Illegal suite in the fully finished basement. Ideal for a large family, live up and rent down or super fantastic investment property. Recent renovations include new roof in 2021, new paint throughout, LVP flooring and quartz counters in 2025. Main floor offers large open plan kitchen and dining / living room, 3 large bedrooms, Master with sliding door to the rear deck and 4 pc bath. Lower level with large windows comes with large kitchen and living room, 2 bedrooms, 4 pc bath and common area laundry room. Fantastic location close to the Superstore, LRT station, Martin Crossing School and busses. Great property, book a viewing today. (id:60626)
Iq Real Estate Inc.
601 Dawson Street
South Bruce Peninsula, Ontario
Charming 1.5-Story Home in Wiarton. Featuring 2 spacious bedrooms and 2 bathrooms, this home offers a cozy yet functional layout, perfectly situated close to amenities in. The large garage is a standout feature, providing ample storage and workspace, with a loft above that could be used as a studio, office, or guest space. Recent upgrades include a new wall furnace, gazebo, island, stove and a beautifully renovated primary bathroom, adding a modern touch to this charming property. Perfect for first-time buyers, retirees, or anyone looking for a peaceful yet convenient home in the heart of Wiarton (id:60626)
Exp Realty
10588 Highway 7
Oyster Pond, Nova Scotia
Welcome home! This spacious 3-bedroom, 2-bathroom new construction is perfectly situated on 1.5 secluded acres, offering the privacy you've been seeking. The heart of the home features a open concept floor plan with custom-designed kitchen equipped with beautiful quartz countertops and large island perfect for both everyday cooking and entertaining guests. Two generously sized secondary bedrooms provide ample space for family or guests, while the primary bedroom serves as a true retreat, complete with a walk-in closet and 3-piece ensuite bathroom. Efficient heating/cooling via 2 ductless heat pumps. All of this protected by a 8 year new home warranty! Conveniently located within walking distance to Oyster Pond Academy, this property is also just a quick 10-minute drive to the amenities of Jeddore, including Sobeys, a hardware store,restaurant and a gas bar. For outdoor lovers, enjoy stunning Clam Harbour Beach Provincial Park just 15 minutes away, Martinique Beach within 25 minutes, and Dartmouth just a 30-minute drive. Experience the perfect blend of tranquility and convenience in this beautiful new home your private paradise awaits! Don't miss your chance to make it yours! (id:60626)
Century 21 Trident Realty Ltd.
#59 5 Rondeau Dr
St. Albert, Alberta
This contemporary 2 bedroom/2.5 bath townhome offers 1,482 square feet of luxurious living space, numerous upgrades and even a ROOFTOP TERRACE! The sunny, spacious main floor with 9-foot ceilings, upgraded kitchen (appliances, extra cabinetry, coffee/beverage bar), elegant dining area with balcony, bright open great room & 2 pc powder room provide a wonderful entertaining space. The upper floor with dual primary bedrooms, each with a spa like ensuite & large closet is perfect for retreating to after a long day. The convenient laundry area is also on this level. A private rooftop terrace which provides an incredible space for relaxing or entertaining, offers expansive views of the surrounding community, Big Lake & STUNNING SUNSETS. Enjoy other upgrades such as central A/C & custom window coverings, throughout. The color palette of soft white & pewter tones paired with organic wood grain accents, create a TIMELESS look. Close to many St. Albert amenities & quick, easy access to Edmonton. (id:60626)
RE/MAX Elite
220 Alexander Street
Windsor, Nova Scotia
Timeless Charm Meets Modern Comfort in This 1922 Classic! Step into a piece of history with this beautifully preserved 1922 home, where timeless charm and character have truly stood the test of time. From the moment you enter, youll be captivated by the warmth and elegance that fills every room. Offering 4 generously sized bedrooms and 1.5 bathrooms, this home provides both space and functionality for the modern family. The main level boasts a formal living room, a cozy sitting room with a pellet stove, a formal dining room perfect for hosting, and an inviting eat-in kitchen that blends classic style with everyday comfort. At the back of the home, a large mudroom with convenient main-floor laundry tucked away for easy living. Upstairs, youll find 4 bedrooms (1 currently set up as an office) and a full 4pc bathroom, all thoughtfully laid out to preserve the character of the era while offering the space todays families need. The large, undeveloped attic presents an exciting opportunity to expandwhether as a studio, office, or additional living space. Adding modern efficiency to this vintage gem is a brand-new ducted heat pump system, offering comfortable heating and cooling throughout the entire home. If youve been searching for a home that blends historic charm with modern upgrades, this is the one youve been waiting for! (id:60626)
Royal LePage Atlantic - Valley(Windsor)
3371 25 Av Nw
Edmonton, Alberta
Executive 2 STOREY offers elegance, Boasts over 2500 SQFT of magnificent Living Space, 4 bedrooms, 2.5 bathrooms with incredible finishings. When you enter the house, gorgeous flooring lead you to your dream kitchen with Stainless Steel Appliances, Quartzcounters, & eat up bar, bright dining nook w/access to the deck & spacious living room. The main floor also features an Open to Below at the Front. The upper level includes large Master Retreat with a 4 piece ensuite boasting custom walk-in tile shower, & a Large walk in closet, 2 additional bedrooms, 4pc bath. The basement features a family room, perfect for entertaining, 1 bedroom, and storage room. The stunning backyard oasis is immaculately landscaped with a Gazebo and a storage shed. Located on a quiet street with quick access to trails, parks and great schools. (id:60626)
RE/MAX Excellence
18 1015 Trunk Rd
Duncan, British Columbia
Welcome to Evenings Ease 2 bed 2-bath rancher townhome in one of Duncan’s most desirable 55+ communities. The complex was originally designed without profit in-mind by neighboring church for its members. Home features wide hallways, wheelchair accessibility, in-unit laundry, thoughtful layout & heat pump for year-round comfort. Unit 18 sits at the back of the complex and features a private back patio overlooking a park/forest a covered carport with storage, and a large heated crawl space for all your extras. This safe & peaceful complex also offers a gazebo greenspace, workshop & community hall where members regularly get together. Just minutes from downtown Duncan, parks, shopping, and transit. Comfortable, low-maintenance living starts here! (id:60626)
Coldwell Banker Oceanside Real Estate
2507 Lake Av
Cold Lake, Alberta
Luxurious Lakeside Living. Welcome to your dream home, just one block from the pristine Beach. This stunning 5-bedroom, 3-bathroom residence spans approximately 3,000 sq. ft., offering ample space and comfort for your family. Step inside to discover a versatile entry-level bedroom with French doors, perfect for a home office with the lower level having under slab heating. The formal living and dining areas boast soaring 10ft ceilings and elegant hardwood floors, creating a sophisticated ambiance. The gourmet kitchen is a chef's delight, featuring granite countertops, a walk-in pantry, and modern appliances. The upper level houses a convenient laundry room near the bedrooms, ensuring ease of access while enjoy the warmth of the gas fireplace in the cozy family room. Outdoor living is a breeze with two patios and two large decks, at the front and back—ideal for entertaining or relaxing while taking in the serene lake views. The large, fenced backyard offers privacy and outdoor activities. MOTIVATED SELLER (id:60626)
Coldwell Banker Lifestyle
1101 Patterson View Sw
Calgary, Alberta
Open House Saturday, August 2 from 1:00 pm - 3:00 pm. Welcome to your dream home in Patterson Bluffs! Discover an exceptional opportunity to live in one of Patterson Heights’ most desirable and tranquil settings. This wonderfully unique split style townhome is tucked into a quiet, park-like complex and offers over 1,600 sq ft of beautifully developed living space and boasts windows on three sides for incredible natural light throughout the day. Step inside and be prepared to be impressed by the soaring vaulted ceilings, expansive floor-to-ceiling windows in the Great Room, and great views of the natural reserve, river valley, and north hill. Step out onto the deck and take in the peaceful, elevated surroundings. The open-concept kitchen and living area feels spacious and inviting, highlighted by rich maple cabinetry, stainless steel appliances, modern trapeze lighting, and hardwood floors. The thoughtful layout offers two large bedrooms, including a generous primary suite with vaulted ceiling, private balcony, and full ensuite. The second bedroom also features its own 4-piece ensuite and can easily double as a home office, den or family room This home has been recently refreshed with newer carpet, refinished hardwood floors, neutral designer paint, newer appliances and includes a new (2023) central air conditioning unit for year-round comfort. Other highlights include main floor laundry with extra storage; 2 piece powder room ; two private balconies; and an ideal corner location within the development for added privacy and sunlight. Set in a beautifully landscaped complex, residents enjoy access to a central green space with two ponds, walking paths, and a community center. You’re just steps to scenic pathways through Patterson Park and the trails of Paskapoo Slopes, plus transit, shopping at Aspen Landing and West 85th, and a quick commute to downtown make this the perfect low-maintenance lifestyle in the west end. A rare opportunity in a serene and sought-afte r location – book your viewing today! (id:60626)
RE/MAX Real Estate (Mountain View)
139 Kimberley Avenue
London South, Ontario
Welcome to 139 Kimberley Avenue in Southeast London. Move in ready and beautiful updated, this stunning semi detached comes with 3 bedroom and 2 full bathrooms. As you step inside, you're greeted by a welcome foyer that flows into the spacious main floor living area. Private backyard with plenty of storage. This Home is recently updated with laminate flooring upper, kitchen, living room, professionally painted main and second floor. Every finish chosen with care to create a space that's both fresh and bright feeling yet also functional. Spacious eat in kitchen has sliding door to fenced backyard. Finished basement with laundry, second bathroom and large rec room. Whether you're a first time home buyer, or investor, this property is a rare opportunity to own a turn key home in a quiet family-friendly community. Minutes away from Hospital, Highway 401, parks, schools and other amenities. Book your private showing today! (id:60626)
Century 21 First Canadian Corp
4309 72 Street
Camrose, Alberta
Tired of searching for the perfect fit? Look no further! This exceptional 5 bedroom , 3-bathroom home, ideally situated on a quiet cul-de-sac in Duggan Park, is beautifully designed for modern family living.Step inside and discover the unique suitcase wall that is your to decorate opening up to the the L-shaped livingroom and dining room. you will full in love with the beautifully renovated kitchen, boasting sleek quartz countertops and a expensive floor-to-ceiling pantry – a true chef's delight. The primary bedroom has tons of closet space, plus a beautiful 3 piece ensuite with a oversized shower. There are 2 additonal bedrooms and a sunken family room complete with electric fireplace. All three bathrooms in the home have been tastefully updated including in-floor heating in the main bathroom. Moving downstairs to the completely renovated, fully finished basement that provides tons of space with 2 additional bedrooms, a craft/office/3rd bedroom, family room and a spacious jack and jill bathroom. With generous living areas throughout, there's plenty of room for everyone to comfortably live, work, and play.Beyond the interior, you'll find an expansive pie-shaped backyard oasis, perfect for outdoor entertaining, family gatherings, or simply unwinding after a long day. Plus, with abundant space for your RV and storage in the shed, this property truly offers something for everyone.This rare find checks every box for families seeking comfort, space, and a fantastic neighbourhood. Don't miss your chance to make this house your home! (id:60626)
Royal LePage Rose Country Realty
18240 Highway 118 Highway
Highlands East, Ontario
Escape the ordinary and embrace year-round off-grid living on this stunning 43-acre homestead, offering unparalleled privacy and natural beauty. Tucked deep within a lush, well-treed lot, this extensively renovated two-story home blends rustic charm with modern comfort, perfect for those seeking a self-sufficient lifestyle, a secluded retreat, or a nature-rich cottage escape. The thoughtfully redesigned layout features four spacious bedrooms and two full bathrooms across two levels. On the main floor, step into a generous mudroom that doubles as a utility and laundry space, ideal for country living. The cozy family room is filled with natural light and offers walk-out access to a peaceful side-yard patio, perfect for outdoor relaxation. Two bedrooms, a 3-piece bath, dedicated office space, and ample storage round out the main level Upstairs, you'll find an inviting open-concept kitchen with a center island, adjoining dining area, two additional bedrooms, and another 3-piece bath. Step out onto the expansive covered porch, tailor-made for BBQs, morning coffee, and soaking in the surrounding wilderness. Designed for sustainable living, this off-grid home features radiant in-floor heating and a woodstove to keep you warm and cozy year-round. Surrounded by the forest and nature, this property offers endless opportunities for outdoor exploration and peaceful solitude. Whether you're looking for a full-time residence, a private getaway, or a multi-season family retreat, this one-of-a-kind property delivers comfort, freedom, and tranquility! Contact us today for your private tour! (id:60626)
RE/MAX Professionals North
1111 Frost Road Unit# 110
Kelowna, British Columbia
Size Matters, and you get more at Ascent. #110 is a brand new, move-in ready 957-sqft, 2-Bedroom, 2-Bathroom, Syrah home in Bravo at Ascent in Kelowna’s Upper Mission, a sought after neighbourhood for families, professionals and retirees. Best value & spacious studio, one, two and three bedroom condos in Kelowna, across the street from Mission Village at the Ponds. Walk to shops, cafes and services; hiking and biking trails; schools and more. Plus enjoy the Ascent Community Building with a gym, games area, community kitchen and plenty of seating space to relax or entertain. Benefits of buying new include: *Contemporary, stylish interiors. *New home warranty (Ascent offers double the industry standard!). *Eligible for Property Transfer Tax Exemption* (save up to approx. $8,498 on this home). *Plus new gov’t GST Rebate for first time home buyers (save up to approx. $26,245 on this home)* (*conditions apply). Ascent is Kelowna’s best-selling condo community, and for good reason. Don’t miss this opportunity. Visit the showhome Thursday to Sunday from 12-3pm or by appointment. Pictures may be of a similar home in the community, some features may vary. (id:60626)
RE/MAX Kelowna
15 Bellbottom Way
Quispamsis, New Brunswick
Excellent opportunity for those looking for one level easy living. Beautiful brand new appliances included. All high end finishes. Homes are gorgeous and you wont be disappointed. 8 year Lux warranty included. Great location for those wanting to live in quiet serene location. 3 Bedroom, master has beautiful full ensuite , walk in closet. Full unfinished basement (id:60626)
Exit Realty Specialists


