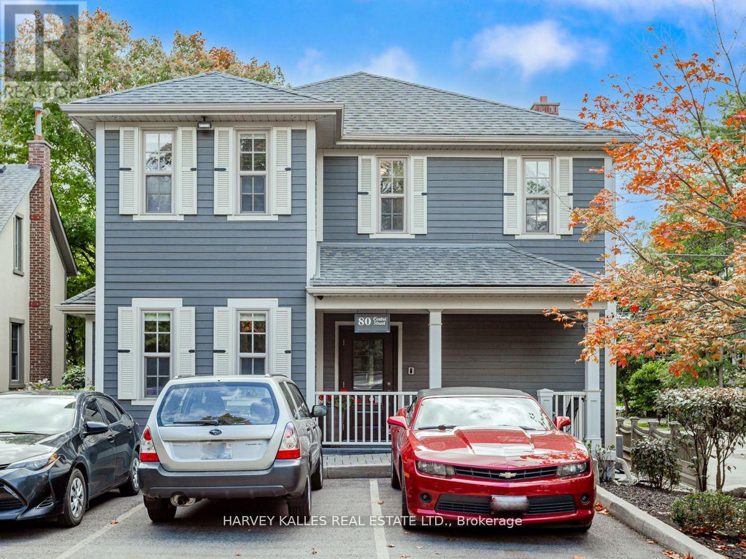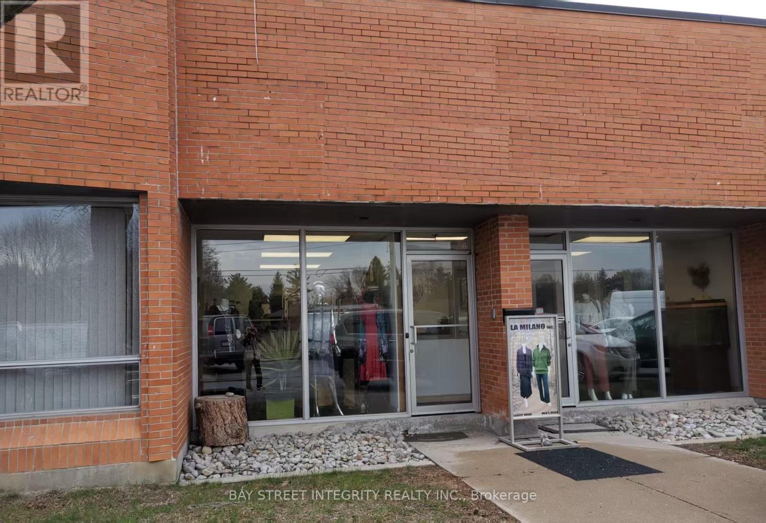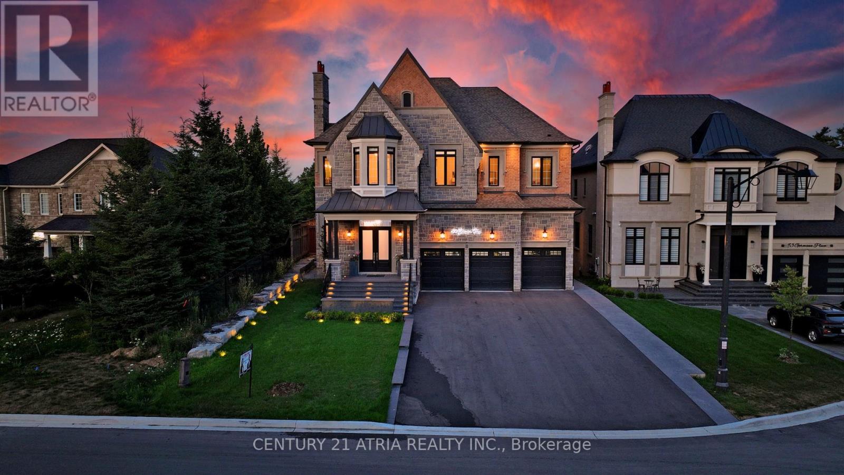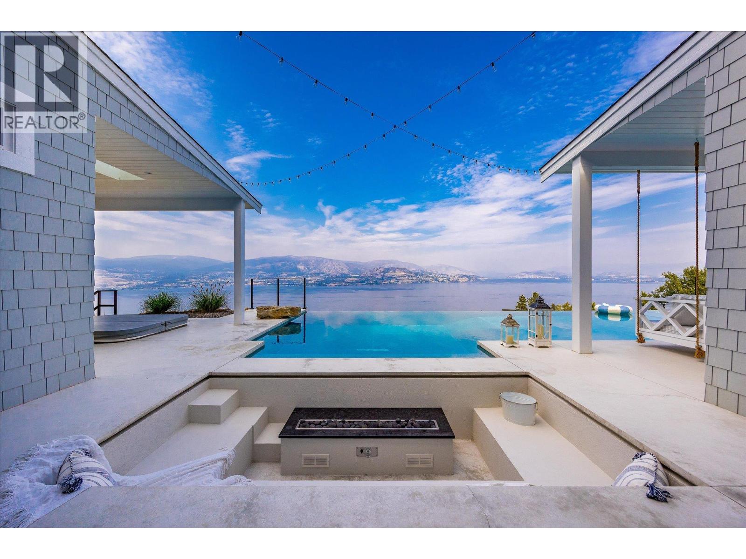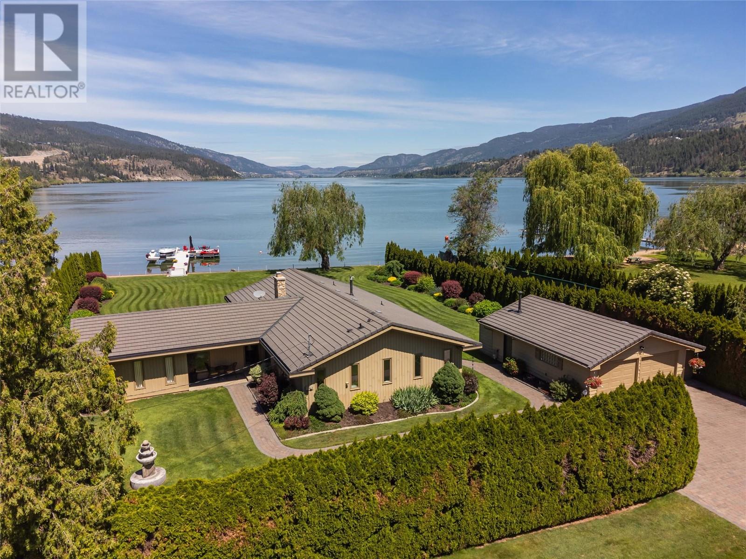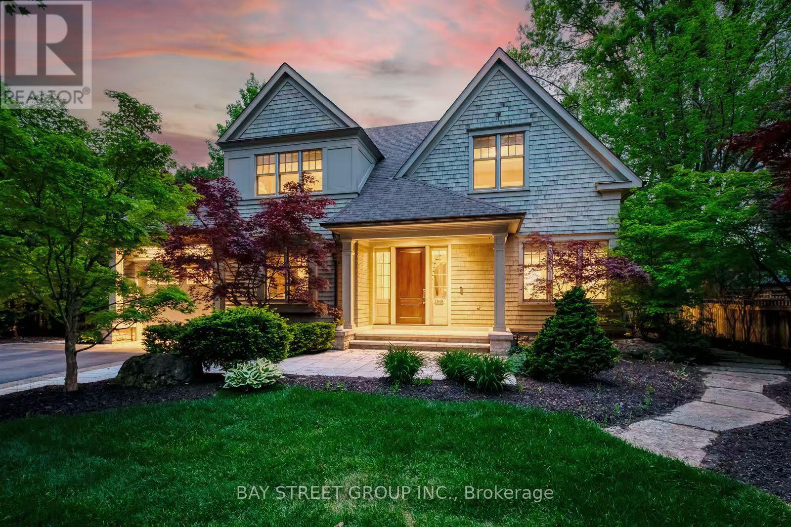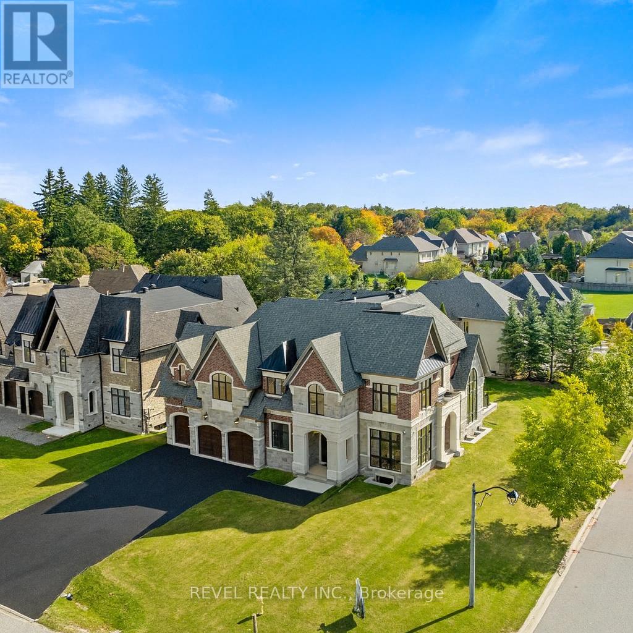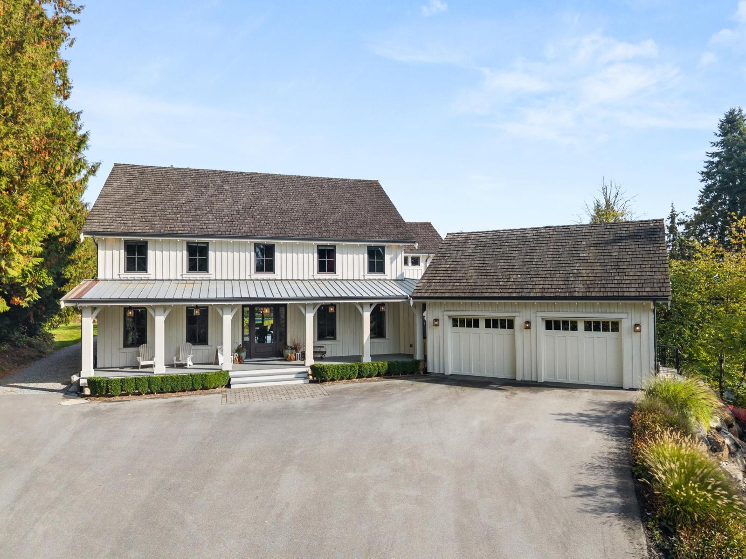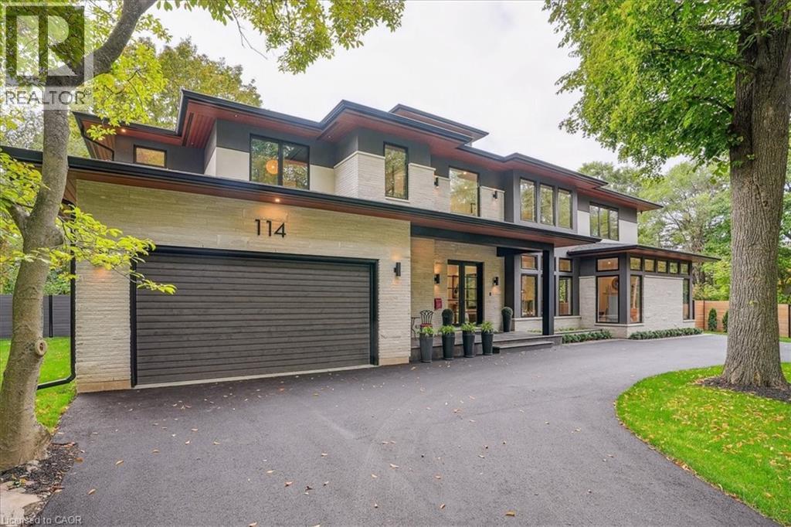8237 197 Street
Langley, British Columbia
A Great investment opportunity in the Latimer area of Willoughby, clear .91 acres in the "200 street 2040 Vision" plan of the Township of Langley. Under the new plan, this property can be developed into multifamily housing. Please verify with the Township of Langley regarding the development potential and the status of the new OCP update and 2040 Plan, particularly in a central location close to Hwy 1 and the Langley Event Centre. The sanitary sewer is located on the lot line. (id:60626)
RE/MAX Blueprint
80 Centre Street
Vaughan, Ontario
This Amazing Custom Built, Free Standing, 2 Story, Mixed Use, Office/Residential Property 1 Block West of Yonge St, On The North Side Of Center St In Thornhill Village Was Built In 2013. The Building Was Designed To Look Like A Heritage Building To Better Match The Surrounding Urban Character Of The Historic District Of Old Thornhill. This Property Won the 2013 City of Vaughan Heritage Preservation Award. NOTE: This Building is NOT a Heritage Building. 9 Parking Spots, And Prominent Exterior Signage, Located in High-Net-Worth Neighbourhood. The Main Floor Has 5 Offices, A Board Room, A Fully Accessible Washroom, And Kitchenette. The Lower Level Has 5 Offices, A Kitchenette with Sink, And Fridge, And A 3 Piece Washroom. Main Floor And Lower Level (Approx 3,100 Sq. Ft.) Currently Used As Professional Offices. The Second Floor (Over 1,400 Sq, Ft,) Is Currently Used As A 2 Bedroom, 2 Bath Luxury Open Concept Apartment With Hardwood Flooring And High End Appliances. All Kitchen Cabinetry By Scavolini. Ideal for Professional Offices, Including Lawyers, Accountants, Architects, etc. Building Could Be Vacant Upon Closing. (id:60626)
Harvey Kalles Real Estate Ltd.
6 & 7 - 80 Bullock Drive
Markham, Ontario
Great opportunity to acquire both Units 6 and 7 (two units combined) at 80 Bullock Drive in Markham, total approximately 7541 square feet of prime commercial & industrial space.The property offers a spacious layout with partial allocated for retail use, making it ideal for businesses needing both industrial and customer-facing areas.The front portion features a welcoming Professionalreception area, three private offices, spacious showroom ,two washrooms for added convenience,A well-equipped kitchen further enhances the working environment, providing a space for employees to relax and recharge,Open layout that suits various business needsZoning allows for a wide range of l usesWoodworking, Granite,kitchen manufacturing, .Food Processing, And Much More Ample Parking spaces..Great for investment or business use Fronting onto the high-traffic Bullock Drive, Located near the intersection of Highway 7 East and McCowan Road, provides tremendous convenience and great exposure. The property offers easy access to public transit, major highways Hwy 7, 407, 404, And and GO Transit, ensuring efficient shipping and receiving logistics. as well as proximity to CF Markville Shopping Centre York Region Transit (YRT) . Markham Centennial Community Centre and Park, this property provides a strategic blend of convenience and growth potential in one of Markham's most desirable commercial corridors - an excellent choice for a stable, long-term investment. (id:60626)
Bay Street Integrity Realty Inc.
89 Germana Place
Vaughan, Ontario
The Epitome Of Sophistication & Wealth, Forest Meadows Custom Built Luxury Collection. Spacious Open Concept Offers 5458 Sqft above grade of Luxury Living Area. 12' Ceiling Main Floor Perfect For Entertaining, Every Detail Is Handcrafted to Offer a Living Experience the perfect setting for upscale gatherings's Premium Upgrades Feature Elevator, Pot Lights, Open Stairs, Skylight, Engineered Crown/Coffered/Waffle Ceilings Throughout: Custom Millwork/Ceiling Designs, Custom Lighting, Gourmet Kitchen with Extra-Extended Cabinets, and Built-In Appliances. Walk out to a Huge Covered Deck With Unobstructed Views.10'Celing Upper floor featuring 5 bedrooms with en-suites and walk-in closets. 9'Celing Basement with 2828 Sq ft of additional living space, great for entertaining. Basement With 2 In-Law Suite With Open Kitchen W/Open Concept Layout, W/O To Huge Backyard, Gym, Custom Fitted Closets Throughout. A Must See!!! (id:60626)
Century 21 Atria Realty Inc.
Lot B Oyama Road
Lake Country, British Columbia
Stunning 13.80 acre LAKESHORE parcel in the heart of Oyama. 13.80 acres total with 2.70 flat acres directly onto Wood Lake, remainder on the upland side. Approximately 477' of lakeshore frontage. There may be potential for a lakeshore building site. There is potential for moorage/dock on the lake. 1 acre at the top of the property has not been planted in anticipation of a home-site location. The remainder of the upland area is planted out to mature cherries with a lease that expires in October 2033. Consistent declining grade makes this prime agricultural land with excellent water and air drainage. Great long-term investment with 11+ acres of valid agricultural land, over 2 acres directly onto Wood Lake, and a building site already established. The adjacent property (Lot A, See MLS#10332884) is also available for sale. All drone boundaries indicated are approximate and should be verified by the Buyer if important (id:60626)
Sotheby's International Realty Canada
146 Timberline Road
Kelowna, British Columbia
The best view in Kelowna. 2019-built 4 bedroom, 5 bathroom, 5,100+ square foot Modern Hamptons residence perched on a 5.129-acre lot in the Upper Mission area of Kelowna! Upon entering the property, you're greeted with your substantive driveway that carves through the rock, creating a unique estate feel. The grounds include substantial mature landscaping, a custom greenhouse/garden area, a large 30'x60' open-air structure at the top of the property (Wedding venue, workshop conversion, greenhouse, etc), a waterfall & pond feature at your central entry, and several raised planter bed areas; a rare property where even the garden gets a view. Upon entering the home, you are greeted with soaring 20' ceilings in the living room that flow straight ahead to the infinity pool that blends into Okanagan Lake ahead. The main floor offers this stunning living room, a kitchen with a pass-through to the outdoor BBQ area, and a dining room with perfect indoor/outdoor transitions. The master on the main offers the same panoramic views, and a 5-piece private ensuite. The main floor is finished off with a powder room, laundry, and an additional bedroom/office. Upstairs via the floating staircase are two complete master bedrooms with their own en-suites, as well as a private ""perch"" one further level up as a viewpoint. Downstairs, there is a tandem-car garage and a full recreation room that features a bar, room for a pool table, a full bathroom, and a private, fully outfitted theatre room. Outdoor amenities include the covered deck with heaters, BBQ area, hot-tub, tiled infinity pool, and sunken fire pit with seating area. This property uniquely has the modern features of a high-end residence but with 5+ acres, stunning views, full privacy, and extras like the detached structure, and plenty of uncovered parking. (id:60626)
Sotheby's International Realty Canada
11640 Rogers Road
Lake Country, British Columbia
This is the very best waterfront lot on Woods Lake, which is the best swimming and waterski lake in the Sunny Okanagan…great fishing as well in the pristine clear waters! Three Bedrooms and three bathrooms with over a 1/2 Ac with 124 feet of sandy beach and a dock with composite decking and lifts for both boat and seadoo. The Ranch Style home is just under 2000 sqft and features two ensuite bathrooms and superb finishing throughout. A large stamped concrete covered patio allows you and your visitors to fully enjoy every season. The Master suite features a custom walk-in closet area and ensuite. Look at the amazing lake view and beyond to the surrounding hills, orchards out to the adjoining Kalamalka Lake. The garage features epoxy flooring, ample shelving and two separate shops for storage and tinkering. You are minutes from wineries, shopping, the Okanagan Rail Trail, parks, access to Kalamalka Lake, Okanagan Lake & Kelowna International Airport. This exceptional property offers the ultimate in lakeside living and lifestyle—don’t miss your chance to own a slice of paradise in the Okanagan. (id:60626)
Chamberlain Property Group
1049 Cedar Grove Boulevard
Oakville, Ontario
Situated on a quiet cul-de-sac in Morrison, this Gren Weis designed, Hallmark-built Detached residence offers 5,687sqft (3745+1942sf bsmt) of luxury across three spacious levels, including 4 bedrooms and 5 bathrooms. Cedar shake exterior, copper accents, and lush professional landscaping create a unique curb appeal in one of Oakville's most sought-after enclaves. Sitting on a quiet family friendly street, spacious garage parks 2 cars, and long driveway with no sidewalk! The interior detail blends timeless elegance with family functionality. The chefs Kitchen features premium appliances, custom cabinetry, and walk-out to a private, covered rear patio perfectly paired with a vaulted Family Room rich in character, natural light, and coffered ceilings. Formal living and dining rooms flow seamlessly for refined entertaining, while a main floor Office offers a private workspace. Upstairs, all bedrooms feature their own ensuite bathrooms, with the primary suite boasting a private balcony, expansive walk-in closet, and a spacious spa-inspired bath. Thoughtfully spaced secondary bedrooms ensure comfort and privacy for family and guests. The fully finished lower level is designed for relaxed living and recreation complete with a retro-style bar, fireplace, gym, fourth bedroom, and 3-piece bath. Close to top-rated schools including New Central (JK-6), Maple Grove (Gr 7-8), Oakville Trafalgar High School, E.J. James Public School (French Immersion), and esteemed Appleby College. Minutes to the QEW, Oakville GO Station, and Gairloch Gardens. Move-in ready! Minutes to the QEW, Oakville GO Station, and Gairloch Gardens. Move-in ready! (id:60626)
Bay Street Group Inc.
104 Rummel Place
Canmore, Alberta
With panoramic mountain views in every direction, this extraordinary 3347 sq ft custom home blends mountain living with thoughtful design. Perched at the top of a quiet cul-de-sac and just minutes from downtown, it offers both privacy and convenience, surrounded by green space at the front and back. From the moment you arrive, the setting captivates with extensive stonework, mature landscaping, and a rear viewing platform complete with fire pit and hot tub—an ideal spot to enjoy the vistas of the river valley and surrounding peaks. It is hard to describe how special this lot is: the top level connects directly to the upper viewing platform, while the main bedroom level walks out to the lower part of the yard with space designed for your own Nordic spa.Inside, an elevator connects all levels, ensuring ease and accessibility. The upper floor is crowned by soaring vaulted ceilings anchored by a dramatic floor-to-ceiling fireplace. Multiple decks allow you to choose your sun exposure—coffee on the east-facing morning deck or evening light from the expansive west-facing platform.The kitchen is designed to entertain with a gas stove, prep sink, beverage fridge and a large island that invites family and friends to gather. On the main level, extra-high ceilings enhance the sense of space. The primary suite features a walk-in closet with private laundry and a striking copper bathtub, while two additional bedrooms each enjoy private deck or patio access, seamlessly blending indoor and outdoor living. For added convenience, there is also an optional second laundry area at the back of the main level.The lower level provides a spacious rec room, fourth bedroom, full bath, and direct garage entry. The triple-car garage boasts 12-foot ceilings and the option to add a car lift, perfect for collectors or additional storage.Practical upgrades further set this home apart: a heated driveway and walkways, in-floor heat on all levels with a double boiler system, solar panels for ef ficiency, and a sprinkler system for peace of mind. Secure gear storage completes this overbuilt and energy-efficient home, designed for those who want modern comfort wrapped in the beauty of the Rockies. (id:60626)
RE/MAX Alpine Realty
53 North Street
Whitby, Ontario
Discover modern luxury at 53 North Street, a brand-new custom-built residence offering approximately 7,500 sq. ft. of refined living space in one of Brooklin's most desirable enclaves. Perfectly positioned on a premium corner lot surrounded by estate homes, this property blends architectural elegance with modern functionality offering the rare opportunity to move into a newly built luxury home without the years of planning and construction. Inside, soaring ceilings, floor-to-ceiling windows, and exquisite herringbone hardwood flooring create an atmosphere of sophistication and light. Every detail has been thoughtfully curated, from custom millwork and designer cabinetry to seven luxury bathrooms featuring premium finishes and fixtures. The main level showcases a chef-inspired kitchen with high-end appliances and exceptional design flow into spacious living and dining areas, ideal for both entertaining and everyday comfort. Upstairs, you'll find four spacious bedrooms including a grand primary retreat with a walk-out balcony, spa-inspired ensuite, and an impressive custom walk-in closet. The fully finished lower level offers high ceilings, a soundproofed home theatre, a dedicated home gym, and a private nanny suite with a full bath. A full smart-home system, integrated speakers, and a hardwired security network provide comfort and peace of mind throughout. Completing this exceptional property is a triple-car garage and a blank-canvas exterior awaiting your personal landscaping vision the perfect opportunity to design your dream outdoor oasis. (id:60626)
Revel Realty Inc.
9412 222 Street
Langley, British Columbia
Beautiful 6200 sq. ft. beautifully crafted custom home. This farmhouse inspired gem just out of Ft Langley sits on a Knoll overlooking pastoral farmland with a view to Mount Baker on a quiet no thru country road with beautiful properties. Featuring a chef's kitchen, c/w high end appliances, pantry, large eating area and a magnificent great room looking onto a covered patio, outdoor living area complete with B/I BBQ, gas fire table, beautiful 16 x 36 pool, pool shed c/w a 3 pc bathroom and outdoor area. Upper floor features the Master Bed. with lux. ens, 2 other large bed with ensuites. Beaut. fully finished suite. Lots of landscaping with specimen trees, shrubs and stone walls. A 28' x 59' sq. ft. heated shop with loft. Bonus RU1 zoning allows for 2nd residence! Great Location. (id:60626)
Homelife Benchmark Realty (Langley) Corp.
Royal LePage Little Oak Realty
114 Reding Road
Ancaster, Ontario
Modern prairie-style architecture in the heart of historic Ancaster. This recently completed two-storey custom house, features 5 bedrooms, 5+1 bathrooms with heated floors, a luxurious primary suite with a walk-through closet, and a main floor guest/in-law suite. Perfect for any culinary enthusiast, the gourmet kitchen includes a spacious waterfall quartz island, high-end appliances, two dishwashers, and a butler's pantry. This contemporary property offers two laundry rooms, three gas fireplaces, a cedar sauna, a heated salt water 32'x16' rectangular pool, and professionally designed gardens backing on Mansfield Park. There are integrated ceiling speakers, alarm system, security cameras, and whole house Cat6 wired network. Electrolux wine cooler in butler's pantry is a practical luxury as well as central vacuum and towel warmers and heated floors in all bathrooms. Large expanses of glass and an open floor plan allow for enjoyable circulation and a tranquil connection to nature throughout the house. Walking distance to restaurants, arts centre, scenic Ancaster Mill, Dundas Valley conservation area, and hiking trails, renowned Hamilton Golf and Country Club, all-season tennis courts, library, shopping, schools, and other amenities. Close proximity to McMaster University and major highways. (id:60626)
Homelife Landmark Realty Inc


