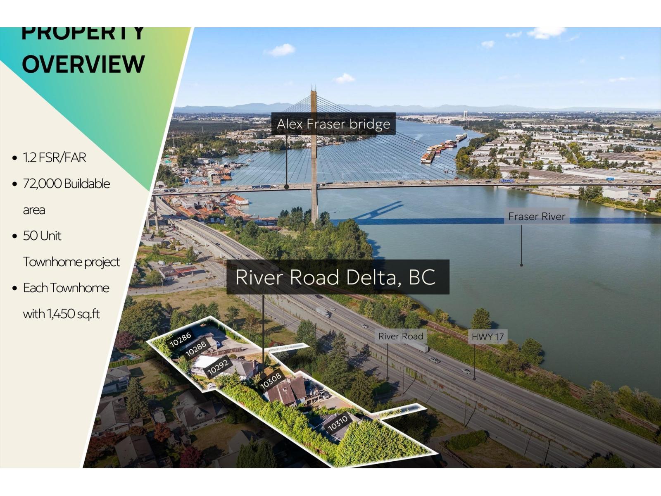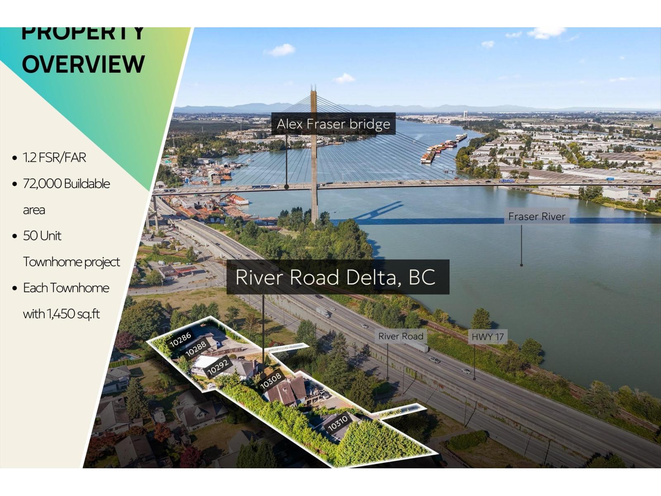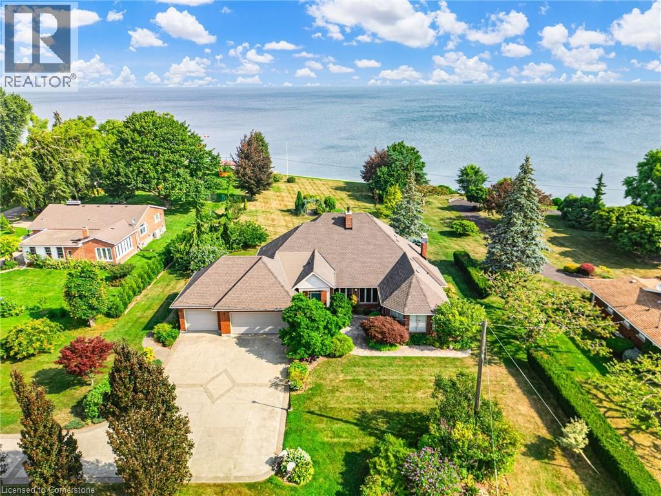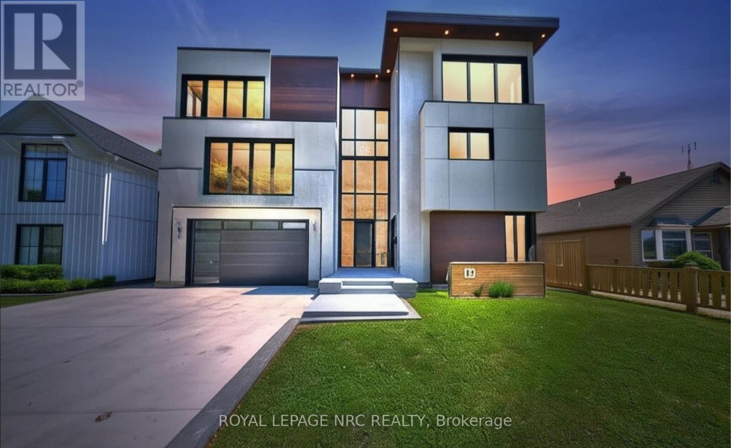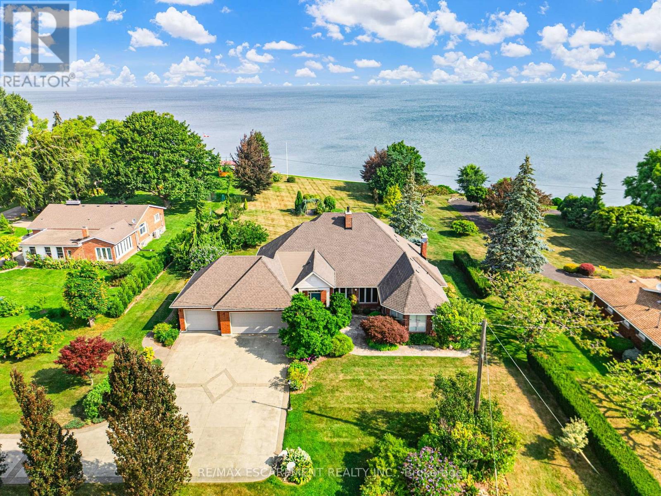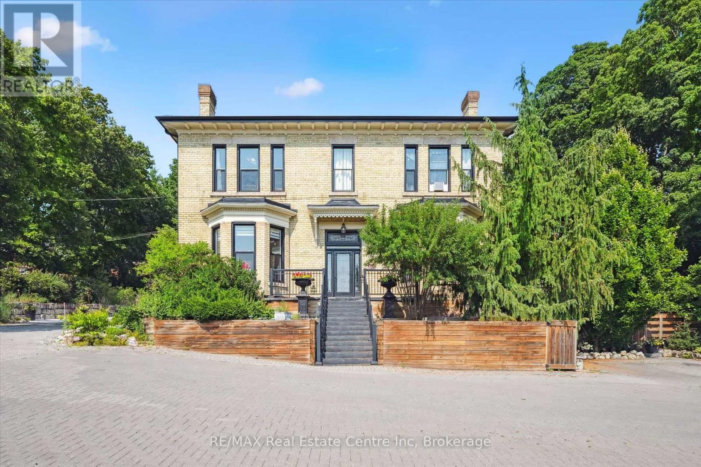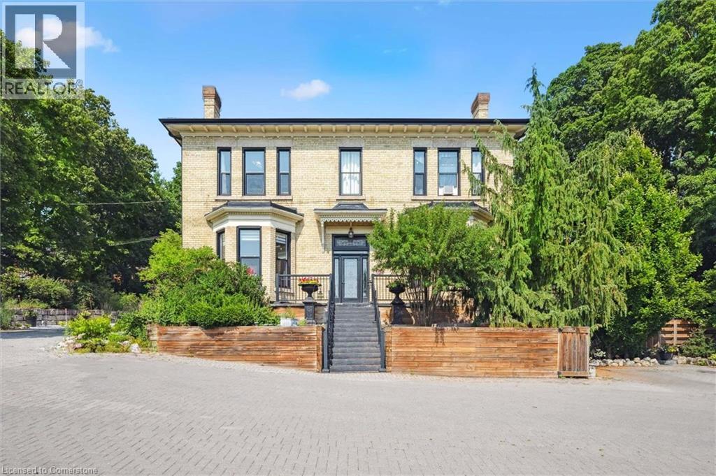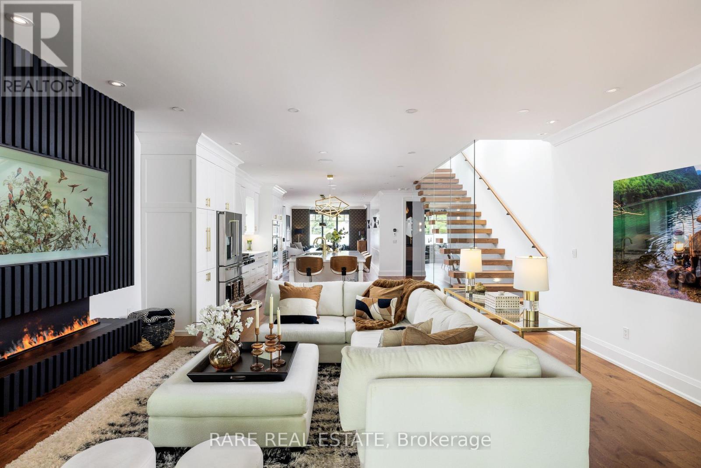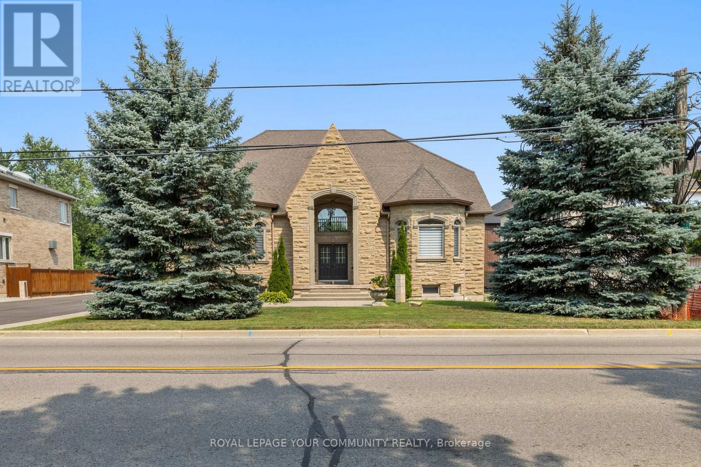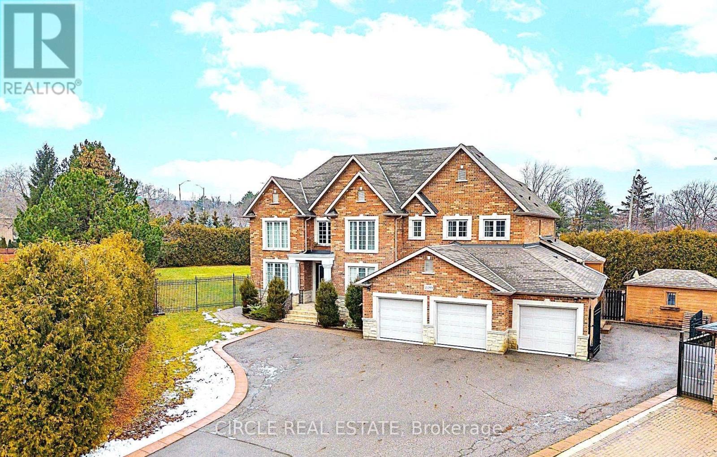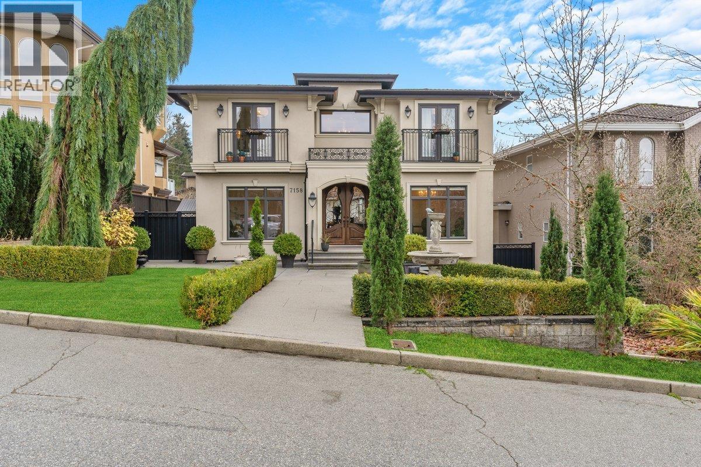10308 River Road
Delta, British Columbia
Excellent development opportunity in North Delta! Three adjacent properties on River Road total approx. 1.37 acres with potential rezoning to support ~50 townhomes (subject to City approval). Tentative rental income of ~$25,000/month helps offset holding costs. Future assembly with front lots could expand the site to ~2 acres for 75+ townhomes. Preliminary drawings and reports are available for qualified buyers. Prime location near the Fraser River with access to highways 91, 99, 10 & 17, transit, schools, shopping, and recreation. Buyers to verify with City of Delta. Showings by appointment only. Increased density is encouraged here to address housing needs-an attractive opportunity for developers and investors. Amenities include parks, community centres, dining, and employment hubs near. (id:60626)
Keller Williams Ocean Realty
Team 3000 Realty Ltd.
10310 River Road
Delta, British Columbia
Excellent development opportunity in North Delta! Three adjacent properties on River Road total approx. 1.37 acres with potential rezoning to support ~50 townhomes (subject to City approval). Tentative rental income of ~$25,000/month helps offset holding costs. Future assembly with front lots could expand the site to ~2 acres for 75+ townhomes. Preliminary drawings and reports are available for qualified buyers. Prime location near the Fraser River with access to highways 91, 99, 10 & 17, transit, schools, shopping, and recreation. Buyers to verify with City of Delta. Showings by appointment only. Increased density is encouraged here to address housing needs-an attractive opportunity for developers and investors. Amenities include parks, community centres, dining, and employment hubs near. (id:60626)
Keller Williams Ocean Realty
Team 3000 Realty Ltd.
3503 Lakeshore Road
Lincoln, Ontario
RARE OPPORTUNITY: LAKEFRONT LUXURY MEETS VINEYARD EXCELLENCE. Nestled along 120 feet of Lake Ontario shoreline, this extraordinary estate allows for both sophisticated living and vineyard cultivation. Set on a coveted 10.9 acres, this magnificent property offers an unparalleled lifestyle opportunity. Embrace the vintner's lifestyle with 8.5 acres of meticulously maintained vineyard featuring four distinguished grape varieties: Shiraz, Kerner, Sauvignon Blanc, and Gewürztraminer. Whether you're an enthusiast seeking to produce your own collection or a connoisseur desiring the ultimate wine country lifestyle, this vineyard offers both prestige and potential. The property's shoreline has been professionally reinforced and protected, ensuring lasting enjoyment of your waterfront investment. Crafted in 1995 by the esteemed builder this 2,543 square foot residence features four bedrooms, 2.5 bathrooms, triple car garage and municipal water. The main-floor primary suite offers views of Lake Ontario, a walk-in closet and an updated 4-piece ensuite. Additional structures include a detached garage/workshop with concrete flooring and hydro service, and a solid 48' x 24' barn. Home features a propane fueled automatic backup power generator. This exceptional estate represents a once-in-a-lifetime opportunity to acquire a premium lakefront property with productive vineyard acreage—a combination rarely found. Here, luxury living meets agricultural heritage in perfect harmony, offering not just a home, but a distinguished lifestyle and potential legacy. Please Note: some photos have been virtually staged. Luxury Certified. (id:60626)
RE/MAX Escarpment Realty Inc.
10 Pawling Street
St. Catharines, Ontario
Breathtaking 3 storey custom-built luxury home, perfectly situated in the heart of Port Dalhousie, one of Ontarios most desirable lakeside communities. Thoughtfully designed and expertly crafted, this remarkable home seamlessly blends elegance, comfort and modern sophistication. Spanning over 6,700 sq ft of finished living area, this architectural gem boasts soaring ceilings, designer finishes, expansive windows and seamless indoor-outdoor connection. You are welcomed into this home by an awe-inspiring foyer with open staircase ascending to the 2nd level, inviting you to the grand open-concept living area and dining room, separated by a striking 3-sided fireplace. The gourmet chefs kitchen is a culinary masterpiece, crafted to inspire creativity and tantalize the senses. Currently designated as a wellness room, this room offers a spacious and versatile space to suit your family's needs, with built-in shelving and electric fireplace. Savour tranquil mornings on your private glass-enclosed terrace as you take in views. Upstairs, the primary suite is a true sanctuary, complete with a spa-inspired ensuite and walk-in closet. The additional bedrooms, each with a walk-in closet and ensuite bath are spacious, filled with natural light and complemented by a laundry room and home office with walk-out to the 3rd level glass-enclosed terrace. A major highlight of this property is the fully self-contained main floor 2-bedroom accessory suite with a private entrance - perfect for guests or as an income-generating rental. (Currently rented for $2,500/mo.) Stylish and spacious, the suite features its own kitchen, living room, baths and separate backyard space. The finished basement improves the home's living experience. Located steps to the marina, boutique shops, dining and the shores of Lake Ontario, this is more than just a home, it's a lifestyle. Luxury, location and opportunity in one exquisite home. Seize the chance to own a piece of Port Dalhousie's finest real estate. (id:60626)
Royal LePage NRC Realty
3503 Lakeshore Road
Lincoln, Ontario
RARE OPPORTUNITY: LAKEFRONT LUXURY MEETS VINEYARD EXCELLENCE. Nestled along 120 feet of Lake Ontario shoreline, this extraordinary estate allows for both sophisticated living and vineyard cultivation. Set on a coveted 10.9 acres, this magnificent property offers an unparalleled lifestyle opportunity. Embrace the vintner's lifestyle with 8.5 acres of meticulously maintained vineyard featuring four distinguished grape varieties: Shiraz, Kerner, Sauvignon Blanc, and Gewürztraminer. Whether you're an enthusiast seeking to produce your own collection or a connoisseur desiring the ultimate wine country lifestyle, this vineyard offers both prestige and potential. The property's shoreline has been professionally reinforced and protected, ensuring lasting enjoyment of your waterfront investment. Crafted in 1995 by the esteemed builder this 2,543 square foot residence features four bedrooms, 2.5 bathrooms, triple car garage and municipal water. The main-floor primary suite offers views of Lake Ontario, a walk-in closet and an updated 4-piece ensuite. Additional structures include a detached garage/workshop with concrete flooring and hydro service, and a solid 48' x 24' barn. Home features a propane fueled automatic backup power generator. This exceptional estate represents a once-in-a-lifetime opportunity to acquire a premium lakefront property with productive vineyard acreage - a combination rarely found. Here, luxury living meets agricultural heritage in perfect harmony, offering not just a home, but a distinguished lifestyle and potential legacy. Please Note: some photos have been virtually staged. Luxury Certified. (id:60626)
RE/MAX Escarpment Realty Inc.
83 King Street
Guelph, Ontario
RARE INVESTMENT OPPORTUNITY in heart of Guelph! Fully restored heritage estate offers 5 self-contained rental units on 1-acre lot making it a prime opportunity for investors seeking strong cash flow, potential to expand & option to live in luxury while earning income. W/ability to generate gross rents over $15,000/mth, vacant poss avail for setting market rents, W/strong potential to add 4-5 units at rear of property. 3D survey & prelim architectural plans have been completed & reviewed at City Hall W/positive feedback. Current application submitted for 5 units (in line W/CMHC priorities) though could be adapted to 4 if desired. This groundwork provides buyers W/confidence in immediate returns & future upside. Each unit blends historic character W/modern functionality. Unit 1: 3-bdrm, 2-bath perfect for owner seeking upscale living while living for free. GR W/crown moulding & bay window. Kitchen W/lots of cabinetry & centre island. Formal DR & sep FR for entertaining. Primary bdrm W/skylights & wall of closets. Garden doors open to deck. Renovated 3pc ensuite W/glass shower & floating vanity. 2 add'l bdrms & 4pc bath. Unit connects to fin bsmt W/its own entrance, office W/exposed stone walls, wine cellar, full kitchen & flex living space-ideal for 6th unit or expanded personal use. Unit 2: 2-bdrm & 2-bath, LR W/fireplace & crown moulding. DR with B/I display nook & kitchen W/sleek cabinetry, S/S appliances, access to washer/dryer & side ent. Both bathrooms have W/I glass showers. Units 3 & 4: 2-bdrm 1-bath has charm W/modern updates. Unit 3: floor-to-ceiling windows, brick accent wall & 2-toned kitchen W/in-suite laundry. Unit 4: open-concept layout & fireplace in primary bdrm. Both have 3pc bath with W/I glass showers. Unit 5: 1-bdrm 1-bath W/open-concept living & dining, kitchen with S/S appliances, bdrm & modern 3pc bath. Interlocking brick patios & stone paths lead to outdoor seating area & kitchen. Steps from downtown & walkable to shops, dining, transit &parks (id:60626)
RE/MAX Real Estate Centre Inc
Royal LePage Royal City Realty
83 King Street
Guelph, Ontario
RARE INVESTMENT OPPORTUNITY in heart of Guelph! Fully restored heritage estate offers 5 self-contained rental units on 1-acre lot making it a prime opportunity for investors seeking strong cash flow, potential to expand & option to live in luxury while earning income. W/ability to generate gross rents over $15,000/mth, vacant poss avail for setting market rents, W/strong potential to add 4–5 units at rear of property. 3D survey & prelim architectural plans have been completed & reviewed at City Hall W/positive feedback. Current application submitted for 5 units (in line W/CMHC priorities) though could be adapted to 4 if desired. This groundwork provides buyers W/confidence in immediate returns & future upside. Each unit blends historic character W/modern functionality. Unit 1: 3-bdrm, 2-bath perfect for owner seeking upscale living while living for free. GR W/crown moulding & bay window. Kitchen W/lots of cabinetry & centre island. Formal DR & sep FR for entertaining. Primary bdrm W/skylights & wall of closets. Garden doors open to deck. Renovated 3pc ensuite W/glass shower & floating vanity. 2 add'l bdrms & 4pc bath. Unit connects to fin bsmt W/its own entrance, office W/exposed stone walls, wine cellar, full kitchen & flex living space—ideal for 6th unit or expanded personal use. Unit 2: 2-bdrm & 2-bath, LR W/fireplace & crown moulding. DR with B/I display nook & kitchen W/sleek cabinetry, S/S appliances, access to washer/dryer & side ent. Both bathrooms have W/I glass showers. Units 3 & 4: 2-bdrm 1-bath has charm W/modern updates. Unit 3: floor-to-ceiling windows, brick accent wall & 2-toned kitchen W/in-suite laundry. Unit 4: open-concept layout & fireplace in primary bdrm. Both have 3pc bath with W/I glass showers. Unit 5: 1-bdrm 1-bath W/open-concept living & dining, kitchen with S/S appliances, bdrm & modern 3pc bath. Interlocking brick patios & stone paths lead to outdoor seating area & kitchen. Steps from downtown & walkable to shops, dining, transit &parks (id:60626)
RE/MAX Real Estate Centre Inc.
31 Third Street
Toronto, Ontario
A stunning work of art. A custom home, built with a passion for design and architecture, and attention to every detail. Situated on a majestic corner lot with picturesque landscaping, wide backyard, views of the water and steps to the waterfront parks and Lake Shore shops. Fully custom home with 3,672 sqft above grade space, no basement, 9 foot ceilings on all levels and 5 above grade bedrooms. A home where luxury and warmth come together. Every inch of this home has been masterfully curated with the finest quality finishes and technologies, creating a space that is both breathtaking and inviting. Fully open main level with floating wood and glass staircase that fills the room with sunlight. Designer kitchen with a massive 10 ft kitchen island, and 5 foot Galley Kitchen workstation sink with triple faucets. Double door walk out to the covered terrace overlooking the backyard gardens. Luxurious and relaxing primary suite with views of the sunrise over the water and a walk out to the terrace set within the treetops. Complete with his walk-in closet and her walk-in dressing room with custom wall to wall cabinets and makeup vanity. The backyard's professionally designed landscaping envelops the home in natural beauty and privacy, a cottage setting in the city. The garage completes the outdoor entertaining with a cabana bar glass garage door and rough in mini kitchen. Rough-in kitchen on lower level for in-law suite. An abundance of features and technology for comfortable everyday living and elevated entertaining. Hi-Velocity heat/cool air system with 4 thermostat control zones (1st floor, 2nd floor, 3rd floor, Principal suite). 6 zone in-floor radiant heating on ground level and full bathrooms. Voice & phone controlled smart home integration with custom Lutron lighting control system and Sonos sound system. 3 Samsung 65 inch Frame TVs integrated into the fireplace walls with Sonos play bars. See full feature list. Dressing room can be converted back to the 5th bedroom. (id:60626)
Rare Real Estate
294 Sunset Beach Road
Richmond Hill, Ontario
Introducing a One-of-a-Kind Custom-Built Home that Seamlessly Blends Luxury, Comfort, and Versatility. This exceptional residence features 4 spacious bedrooms, including two primary suites one conveniently located on the main floor for easy access, and another on the second floor offering added privacy and retreat. Both primary bedrooms boast elegant finishes and generous layouts, perfect for multigenerational living or hosting guests. At the heart of the home, the gourmet kitchen impresses with stainless steel appliances, high-end finishes, and an open-concept design ideal for cooking, entertaining, and family gatherings. For entertainment, enjoy your own private movie theatre for an authentic cinematic experience. The lower level includes a dedicated home office with a separate entrance perfect for working remotely or running a home-based business complete with an automatic door opener for added convenience. Step outside to your backyard oasis, featuring a custom stone fireplace, mounted outdoor TV, and a private hot tub for year-round relaxation. For automotive enthusiasts, the garage includes a car lift for maintenance, repairs, and showcasing prized vehicles. Adjacent to the garage is a separate trades mans workshop a spacious, well-equipped area ideal for contractors, artisans, or hobbyists, with ample room for tools, equipment, and storage. This property offers a rare combination of luxury living, entertainment, and functional workspaces a true must-see with too many upgrades to list! EXTRAS: Lawn Sprinklers, System Hot Tub, Lighting, Patio In Floor Heating Basement, Massive Separate Garage Stop (id:60626)
Royal LePage Your Community Realty
1354 1 Side Road
Burlington, Ontario
Gracefully designed for multigenerational living, this elegant home features a fully self-contained main floor 1-bedroom suite—perfect for extended family, private guests, or independent living with the comfort of being close. Whether it's in-laws, grown kids, or long-term visitors, everyone has space to feel at home—with a little luxury, and a lot less stress. Discover the epitome of luxury living with over 7500 sq ft of finished living in this stunning country property, just minutes from city amenities situated across from the exclusive Hidden Lake Golf Course. This expansive home features four generously sized bedrooms on the second floor, complemented by two well appointed shared bathrooms. The main floor boasts a serene primary suite with an ensuite bath and walk-in closet, while the heart of the home is a chef’s dream: an expansive kitchen outfitted with granite countertops, a convenient pot filler, a gas cooktop, built-in oven, walk in pantry and two dishwashers. The east wing offers a thoughtfully designed two-piece bath, a laundry room with a pet wash station, and a self-contained suite complete with a spacious bedroom, massive bathroom, kitchen with quartz island, and cozy family room with a fireplace. The fully finished basement adds even more appeal, featuring an exercise room, a four-piece bath, a wine room, a wet bar, a recreation room with a pool table, and a golf simulator area, perfect for entertainment and relaxation. Step outside to the huge covered composite deck featuring a fireplace, ideal for gatherings or tranquil evenings, all set on 0.69 acres with an ideal space for an inground pool. Park all of your cars in the 2 attached garages (double and 2.5 car). Experience the perfect blend of tranquility and modern luxury in this exceptional home. (id:60626)
Sutton Group Quantum Realty Inc.
2489 Olinda Court
Mississauga, Ontario
Indulge in luxury and sophistication with this custom-built estate offering over 7,000 sq. ft. of elegant living space on an almost half-acre premium lot in Mississauga's coveted Erindale community. Perfectly located near Trillium Hospital, Square One, top-rated schools, and just minutes from QEW and Hwy 403, this residence blends timeless craftsmanship with modern comfort.From the moment you arrive, the grand façade, 3-car garage, and 12-car driveway make a statement of prestige. Step inside to discover 22-ft open-to-above ceilings, custom cast-iron railings, and rich cherry hardwood floors that create an atmosphere of refined elegance.The designer chef's kitchen serves as the home's centerpiece, showcasing dual center islands, built-in stainless-steel appliances, granite countertops, and a sunlit breakfast nook overlooking the private backyard. The adjoining two-storey family room is drenched in natural light through floor-to-ceiling windows and anchored by a stately fireplace with custom built-ins - perfect for family gatherings and entertaining.The main-floor primary suite is a true retreat with a fireplace, spa-inspired 5-piece ensuite, expansive walk-in closet, and private home office access. Upstairs, three king-sized bedrooms, each with walk-in closets and ensuite access, surround a custom study loft with built-in cabinetry.The fully finished lower level features a 3-bedroom, 2-bath apartment with a separate entrance, modern kitchen, pot lights, theatre room, mirrored gym, and recreation area-ideal for multi-generational living or rental income.Step outside to your private oasis featuring an inground pool, party-sized deck, and lush, mature landscaping-perfect for entertaining or quiet relaxation.A masterpiece of luxury, comfort, and functionality, this home redefines executive living in one of Mississauga's most prestigious enclaves. (id:60626)
Circle Real Estate
7158 Ridgeview Drive
Burnaby, British Columbia
Elegance & quality in the heart of Westridge. Plenty of room to entertain on the expansive main floor, featuring custom cabinets in the kitchen, complete with Viking appliances, quartz counters & pot filler.. The kitchen overlooks the large dining room & family room with cozy gas fireplace. A separate Prep kitchen & bar area on main, makes entertaining easy ! The covered heated patio off the kitchen allows for year long enjoyment, complete with fireplace & built in kitchen. This meticulously cared for home offers Radiant in floor heating & A/C. 4 generously sized bedrooms up, with 3 ensuites. The spacious primary suite comes complete with a walk-in closet, & grand ensuite with double sinks, freestanding tub. Flat fenced yard completes this home with double garage & driveway for multiple vehicles. Close to SFU, shopping, & transit, Book your private showing today ! (id:60626)
Oakwyn Realty Ltd.

