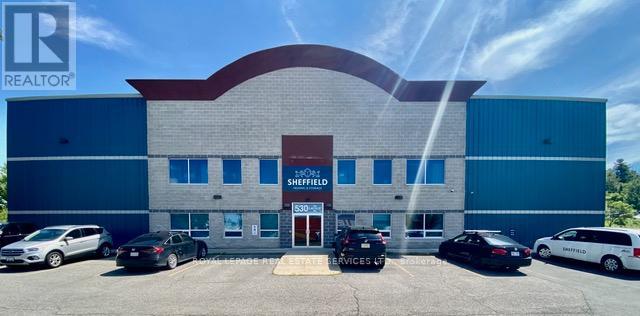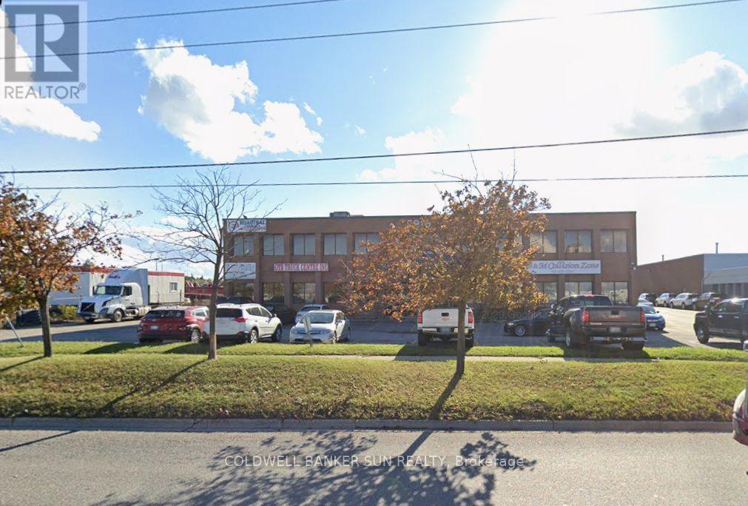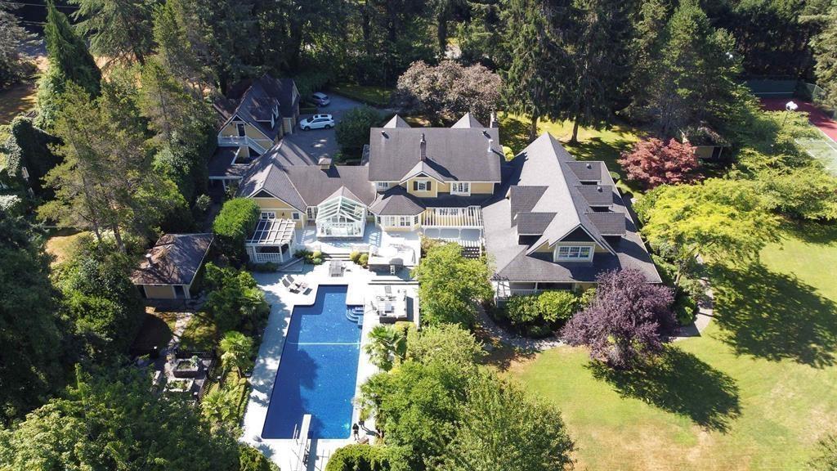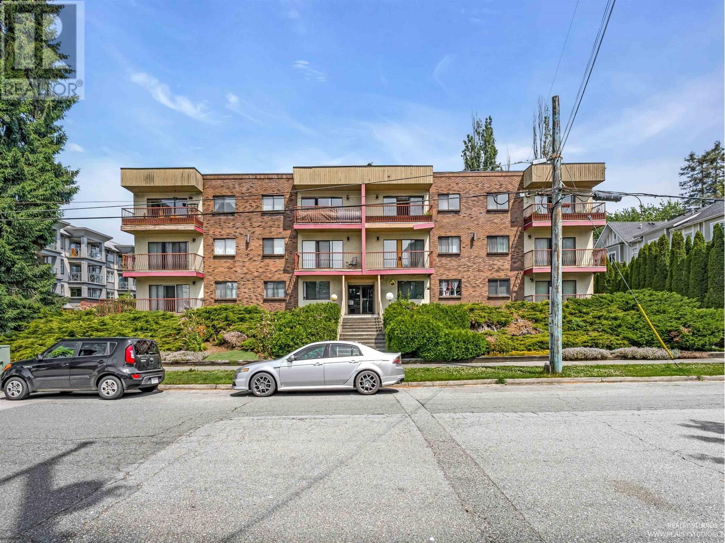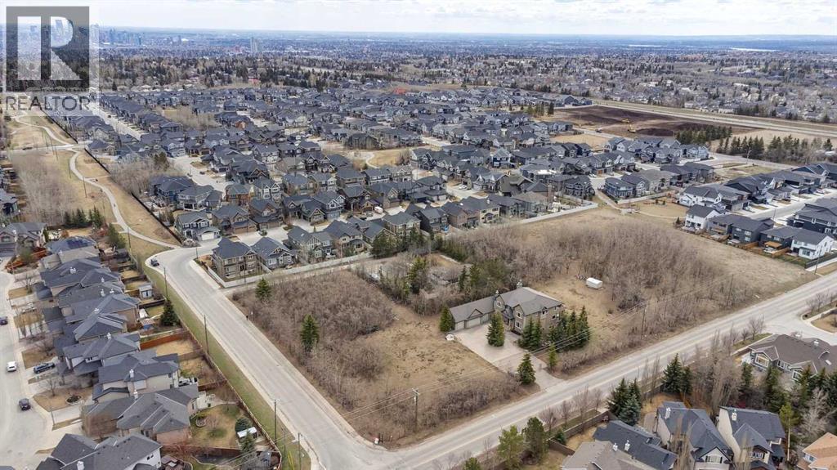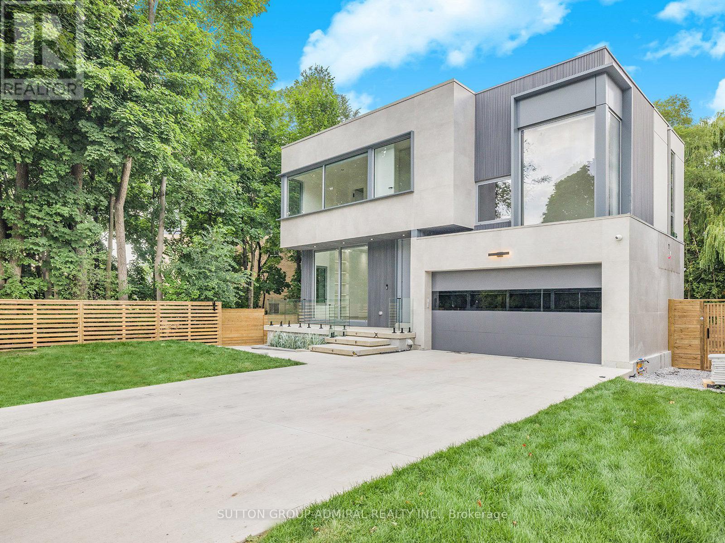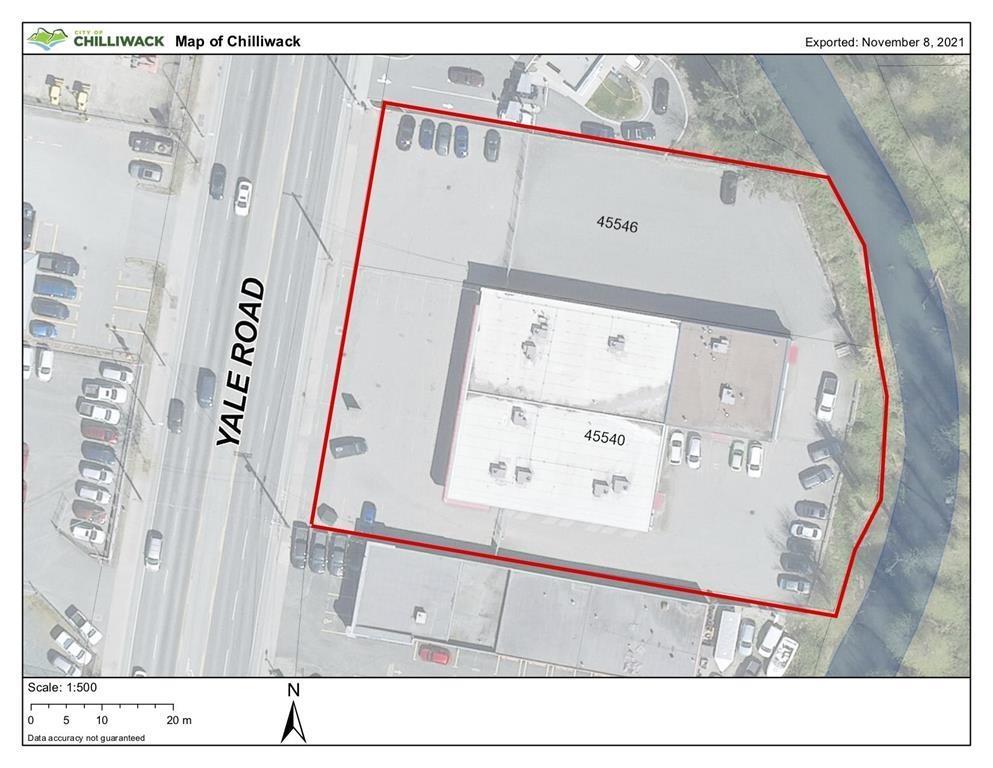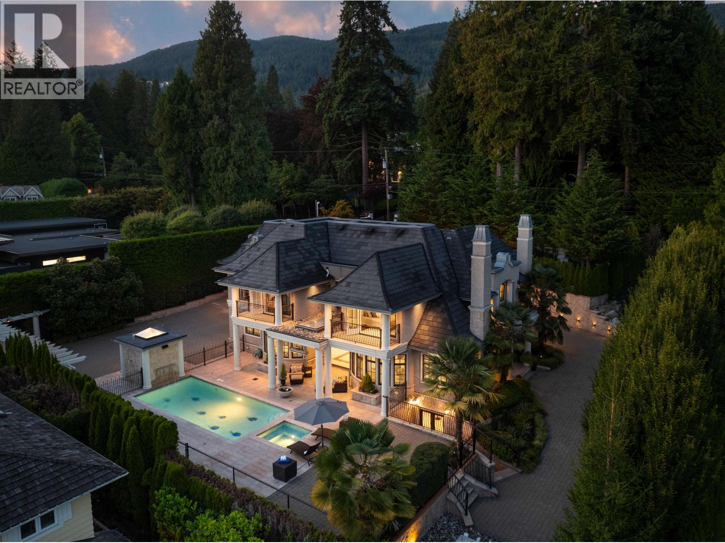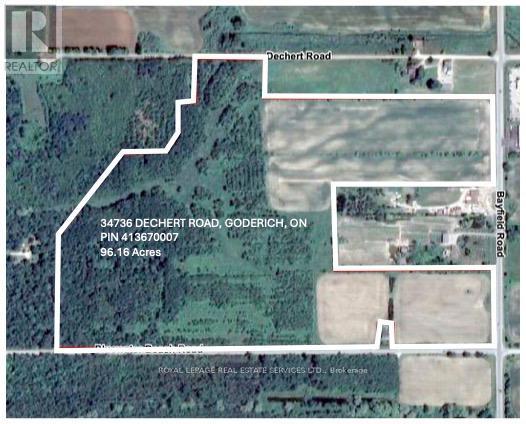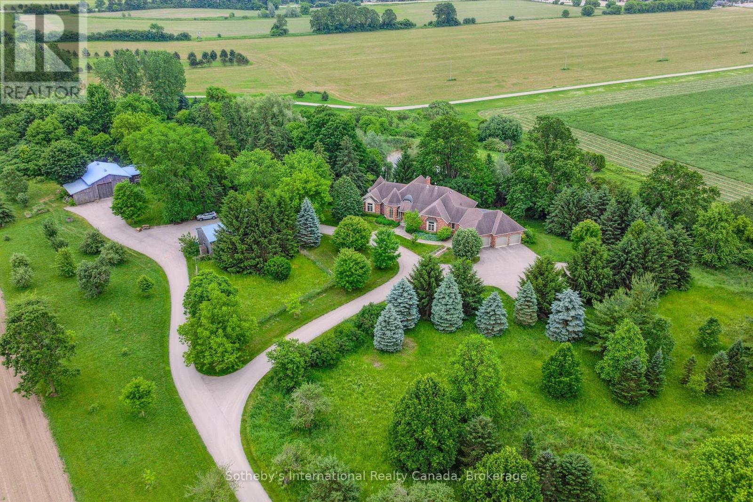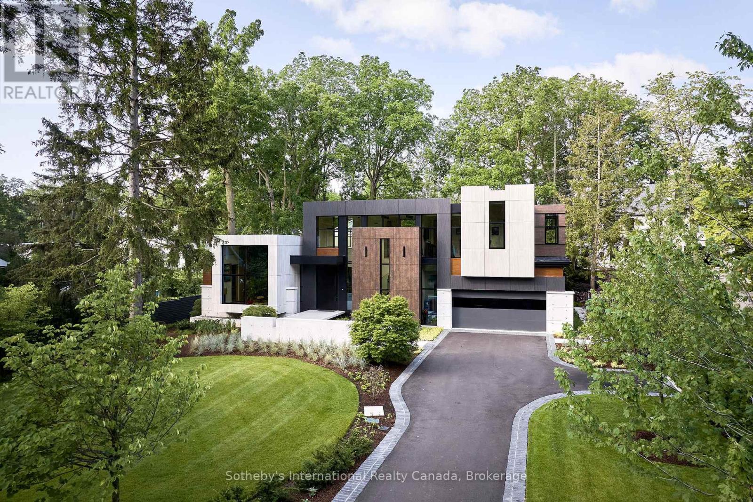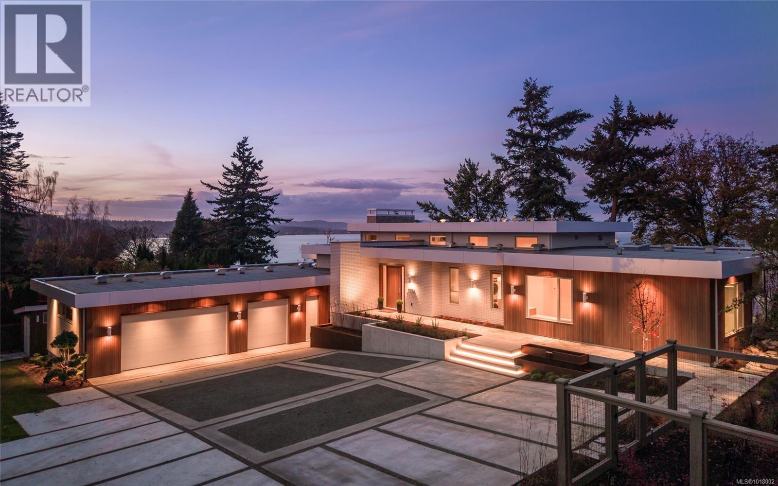530 Lacolle Way
Ottawa, Ontario
FOR SALE: Prime quality, INDUSTRIAL BUILDING with 22,500 GFA and clear height ranging from 27ft to 30 ft, being sold with vacant possession, (to be arranged).Located in Taylor Creek Business Park in Orleans bordered by Highway 174 to the North, Trim Road to the East and St-Joseph Boulevard to the south. Only a 700-meter walk to the new O-Line Trim Station - coming soon in 2025! Built in 2010, the building provides approx. 21,000 SF warehouse space with 1,500 sqft office space and directly above the office - bonus 1,500 SF mezzanine space. Double glazed windows are set at high levels on each elevation providing plenty of day light to the interior. The sloped roof is clad in metal panels. Three (3) electric overhead doors with full-dock leveling equipment and bumpers facilitate shipping and receiving. This well-maintained building includes over $245,000 in capital expenditure within the past5-years including a new sprinkler system and water service upgrade. Zoning (IL 4 H) provides for a broad variety of light industrial uses. A prime opportunity for owner occupier or investor. (id:60626)
Royal LePage Real Estate Services Ltd.
5916 Shawson Drive
Mississauga, Ontario
Presenting a premium industrial/ commercial total about 16,000 Sq/Ft M2 zoned, industrial freestanding building , a very rare to find two separate business under one roof, Auto truck garage & auto body shop, very unique property situated on 1.47 Acres. Prime location with great exposure. Easy access from all highways 410, 403 & dixie 401 area, secured yard. Vacant possession possible on closing . Zoning permits a wide variety of uses including outside storage, auto garage, auto body shop & auto detailing etc. The building boasts impressive features such as over 24' clear height, a spacious drive - in garage door, very clean, one unit has crane & a new air unit. This is a rare opportunity to secure a high functioning industrial asset in a premier location. (id:60626)
Coldwell Banker Sun Realty
13685 30 Avenue
Surrey, British Columbia
Resort like estate in Elgin Chantrell. Seeing is believing!! Nestled on 2.33 acres with extreme privacy and exquisitely landscaped gardens. A house that beyond comparison. Marvelous amenities: tennis and basketball court, pony barn, mini arena, hot tub, plus amazing outdoor pool with Olympic diving board and Elegant natural stone floor. A kind of paradise for family life. Gated enter, 4 car heated garage. The home has over 10,000sf, included coach house for guest or nanny. Park like garden view everywhere in the house. Master retreat has sumptuous ensuite and closet. 3 large bedrooms upstairs each with ensuite too. Plus a guest room in basement. The extensive flow of entertaining space is effortless in design offering a relaxed elegance. (id:60626)
Magsen Realty Inc.
2275 Atkins Avenue
Port Coquitlam, British Columbia
Discover a unique investment opportunity with this charming 24-unit rental building on a massive 20,813sf lot nestled in the heart of Port Coquitlam. Strategically positioned in the vibrant downtown neighborhood, this building is surrounded by an array of amenities, including trendy cafes, restaurants, shopping centres & cultural hotspots. Its central location provides easy access to public transit, making it a desirable choice for convenience & accessibility. Port Coquitlam is undergoing substantial growth & revitalization, with zoning changes that may allow for expansion or redevelopment, enhancing property's long-term value. Although currently zoned RA1, this building has RA2 zoning designation which allows for higher density. With ongoing influx of residents & businesses into the area, demand for quality rental housing continues to rise, positioning this property for substantial appreciation & development. This 24-unit rental building is not just a property, it's a gateway to a promising investment. (id:60626)
Oakwyn Realty Northwest
1010 77 Street Sw
Calgary, Alberta
West Springs - 1010 77 Street SW: INVESTOR/DEVELOPER/BUILDER ALERT. Rare opportunity to own a total of 4.59 acres in the heart of West Springs, is ideal for an investor or developer for future redevelopment. The 2 properties for sale are 1010 77 Street SW and 7753 10 Avenue SW, which comprise a total of 4.59 acres. 1010 77 Street SW is 4 acres, including a 4,223 sq ft 2 storey with an attached quad car garage built in 2001. 7753 10 Avenue is 0.59 acres, including a 1,332 sq ft bungalow with a detached double car garage built in 1968. Many options for this 300’ x 628’ lot for future redevelopment, townhouse, apartment or single family. This prime opportunity is located only blocks away from all of the amenities you would expect, including West Springs Village, restaurants, just minutes to some of Calgary’s best schools, and a short commute to downtown Calgary. Call for more info! **MUST BE SOLD TOGETHER WITH 7753 10 Avenue SW (A2230228)** (id:60626)
Cir Realty
157 Old Forest Hill Road
Toronto, Ontario
Welcome to 157 Old Forest Hill Road, an architectural modern masterpiece situated in one of Toronto's most prestigious and historically rich neighborhoods. Set on an impressive 61-foot frontage, this high-end custom-built property stands out as a rare example of modern design, seamlessly integrated into a community long celebrated for its elegance and exclusivity. With over 5,500 sq. ft. of total living space, this residence defines luxury living at its finest. The main floor is defined by soaring ceilings with skylights, radiant heated floors, and 10-foot aluminum windows that bathe the interiors in natural light. A chef-inspired kitchen showcases a marble center island and countertops, premium built-in appliances, and a fully equipped prep kitchen with Miele dishwasher,sink, and custom cabinetry. A functional mudroom with direct garage access and walkout enhances daily convenience.The second floor presents a refined primary suite with gas fireplace, walk-in closet, skylight, and a spa-like 6-piece ensuite with heated floors. Each additional bedroom is complemented by its own 3-piece ensuite, also with electric heated floors, providing both privacy and comfort.The lower level expands the living space with high ceilings, radiant heated floors, and oversized aluminum windows. A spacious recreation room features a fireplace, wet bar, and elegant finishes. A separate exercise room and a media room with its own wet bar create dedicated areas for leisure and entertainment. two furnace rooms one in 2nd floor and one in basement and elevator access further enhance functionality. "Additional feature available upon request"Thanks for showing!! (id:60626)
Sutton Group-Admiral Realty Inc.
45540-45546 Yale Road, Chilliwack Proper South
Chilliwack, British Columbia
Seize a rare opportunity to acquire a premium commercial property in the heart of Chilliwack's bustling main thoroughfare. This expansive 1.11-acre site with two titles, is home to a substantial 10,334 sq. ft office building, currently leased to the BC Government, offering stable and reliable income. Strategically positioned on a major thoroughfare, the property enjoys high visibility and easy accessibility. It's conveniently located on a well-traveled bus route, enhancing its appeal for future tenants or commercial ventures. This property represents an exceptional investment opportunity in a high-demand area with strong rental purposes. Whether you're looking to expand your commercial real estate portfolio or seeking a strategically located asset, this property is poised to deliver. * PREC - Personal Real Estate Corporation (id:60626)
RE/MAX Nyda Realty Inc.
2912 Mathers Avenue
West Vancouver, British Columbia
Magnificent European Chateau in Prestigious Altamont. A Marque Thompson-designed gated estate, this 6-bedroom, 8-bath residence blends European elegance with modern sophistication. A sweeping driveway, grand entry & handcrafted marble staircase set an unforgettable tone. The chef´s kitchen, with Sub-Zero, Wolf & Miele appliances plus a WOK kitchen, flows into formal rooms & bright entertaining spaces. Walls of glass open to a resort-style backyard with swimming pool, Jacuzzi, firepit & pavilion, all framed by lush landscaped gardens. Upstairs, the primary suite is a spa retreat, with marble bath, rain shower, freestanding tub & boutique-style walk-in. Three additional ensuites provide comfort for family & guests. The lower level features a theatre, wine cellar, gym, sauna, steam & nanny quarters. Smart automation, radiant heating, Murano fixtures & biometric security complete this residence. In one of West Vancouver´s most prestigious enclaves, it offers unmatched beauty, privacy & sophistication. (id:60626)
Royal Pacific Realty Corp.
34736 Dechert Road
Goderich, Ontario
Subject Lands are located within the Settlement Area of the Municipality of Central Huron-the Township of Goderich. The Subject Lands have frontage on Highway 21 to the east, Dechert Road to the north, and Bluewater Beach Road to the south, and are currently occupied by agricultural and open space/natural environment uses. There are currently no structures on the Lands. The Subject Lands are located adjacent to existing built-up areas to the east and the west, and a proposed mixed-use development is contemplated immediately north. The current owner has undertaken significant planning, the earlier proposed development included three commercial blocks along the Highway 21 frontage, medium density townhouses and semi-detached dwellings immediately west of the commercial blocks, and single-detached dwellings on the western portion of the Subject Lands adjacent to the environmental protection area. Seller will consider financing or JV for a qualified buyer at Seller's sole discretion. **EXTRAS** In addition to an OPA & ZBA, a Draft Plan of Subdivision application was submitted to create development parcels and blocks, public streets, a public park, an environmental protection area, and a storm water management area. (id:60626)
Royal LePage Real Estate Services Ltd.
1492 Maple Bend Road
Woolwich, Ontario
Space to grow, just minutes from the city. Welcome to 1492 Maple Bend Road, a rare 92-acre country property that blends natural beauty, agricultural potential, and room for family living- all within easy reach of Kitchener- Waterloo, Cambridge, and Guelph. With 50 acres of certified organic, workable farmland, 30 acres of mature sugar bush, and a selection of fruit treesincluding apple, pear, and peachthis property offers the perfect balance of productivity and peaceful retreat. Whether you're a farmer, nature lover, or someone dreaming of a more self-sufficient lifestyle, this land offers the space and setting to bring your vision to life. At the heart of the property sits a spacious five-bedroom, five-bathroom bungalow with a walkout basement and nearly 6,700 square feet of total finished space. The scale and layout offer tremendous potential for transformation, with large principal rooms, excellent flow, and abundant natural light. Highlights include: A main floor primary suite with walk-in closet and 6-piece ensuite. Multiple living, dining, and entertaining spaces. Walk-out lower level with home gym and pool, wine cellar, rec room, office, and guest/in-law suite. Attached three-car garage and extensive storage throughout. Outside, you'll find privacy, a driving shed and workshop, panoramic views, and boundless possibilities. This is a fantastic canvas for your country dream house. Strategically located under 20 minutes to Waterloo Region International Airport and just over an hour to Toronto Pearson (YYZ), this property offers the best of both worlds: rural living with urban access. A unique opportunity to invest in land, lifestyle, and long-term potential.1492 Maple Bend Road is ready for its new chapter. (id:60626)
Sotheby's International Realty Canada
116 Chartwell Road
Oakville, Ontario
Welcome to 116 Chartwell Road, a stunning Net Zero certified modern masterpiece in Southeast Oakville, blending luxury, sustainability, and wellness. Designed by David Small Designs this eco-friendly home offers advanced insulation, a geothermal system paired with a solar array. This ensures clean, energy-efficient living, reducing exposure to pollutants and superior indoor air quality for a healthier, more comfortable home. The open-concept layout bathed in natural light has floor-to-ceiling windows and a striking pyramid skylight. Beautiful wire-brushed white oak flooring with in-floor heating is throughout the home. The gourmet kitchen features a Diamante Quartzite island, custom lacquered cabinetry and top-tier Gaggenau appliances. Outdoors, a stylish covered patio with dual Kenyon barbecues, a stainless-steel hot tub and surround sound creates an inviting space for relaxation and entertaining. The main floor primary suite is a serene retreat with a walk-through closet and spa like ensuite. The home office with garden views and a floor-to-ceiling oak bookcase offers a calming workspace. Upstairs, two spacious bedrooms with ensuites ensure comfort for family or guests. The lower level is an entertainment hub with a fitness room, a recreation room with a built-in bar and pool table and an additional bedroom with ensuite. Smart home technology seamlessly integrates audio-visual, lighting, and security systems, controlled via intuitive apps and two master control rooms, ensuring peace of mind. A tandem four-car garage with a hydraulic lift and EV charging, plus extra outdoor parking welcomes the car enthusiast. (id:60626)
Sotheby's International Realty Canada
4570 Bissenden Pl
Saanich, British Columbia
Welcome to Celosia. A sophisticated oceanfront home built by GT Mann from a Ryan Hoyt design. Jenny Martin Design rounds out the award-winning team to create a living experience worthy of its breathtaking oceanfront setting. Timeless Mid-Century Modern elements blend seamlessly with comfortable elegance & a hint of Italian flair. At the heart of the home lies a stunning kitchen featuring custom oak cabinetry, Taj Mahal quartzite counters & island with Palladiana marble flooring made onsite from a local quarry—truly one of a kind. Premium Wolf, Sub-Zero & Dacor appliances elevate the culinary experience. The living room is bathed in light from clerestory windows & anchored by a striking stone fireplace with custom surround. Hidden behind bespoke millwork is a charming record niche—one of many thoughtful details. Two primary suites capture sweeping ocean views, each a private retreat with warm oak flooring, imported Japanese wallpaper & spa-inspired ensuites. A guest wing with two additional bedrooms & a 5-piece bathroom offers the same comfort & luxury. The lower level is designed for wellness & play, featuring a gym area, workspace & games area. An elevator serves all levels, ensuring accessibility. Perhaps the most impressive feature is the four-season patio, wrapped in a Lumon glass system with frameless, retractable floor-to-ceiling panels. Flagstone floors, a gas fire table, radiant ceiling heat & a concealed hood fan make this the perfect year-round gathering space. Step outside to beautifully landscaped grounds & take in panoramic ocean vistas—a front-row seat to nature’s rhythm, framed by the home’s coastal serenity. Located near UVic, schools & shopping, this oceanfront residence is one of Victoria’s truly exceptional properties, offering a lifestyle & setting that are simply unmatched. Celosia is more than a home; it is a work of art—meticulously built for those who value design integrity, luxury materials & timeless architecture. (id:60626)
RE/MAX Camosun

