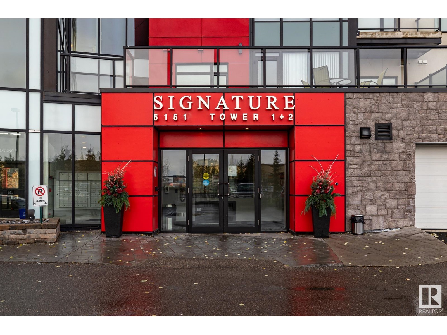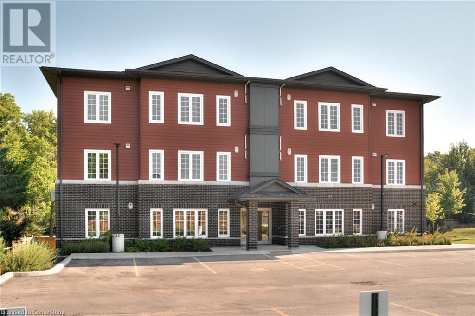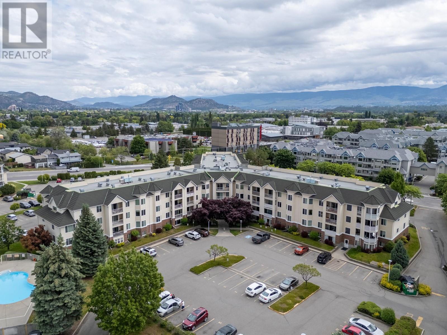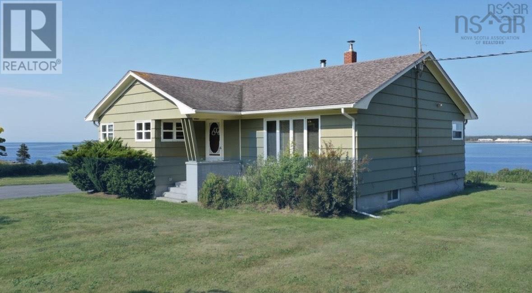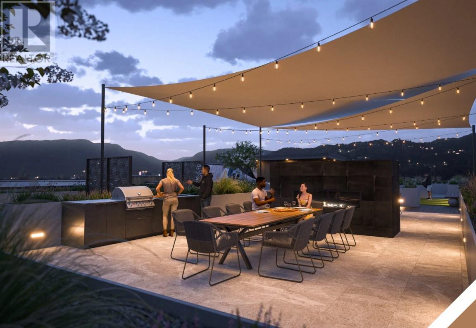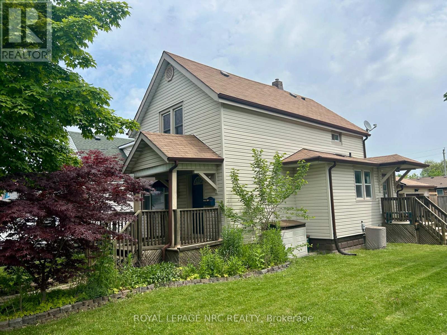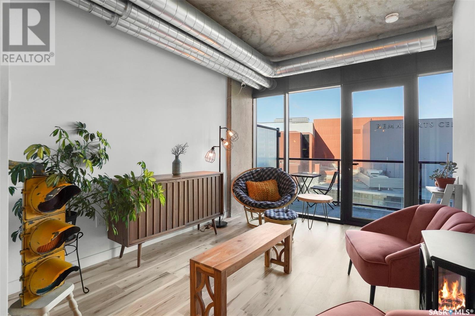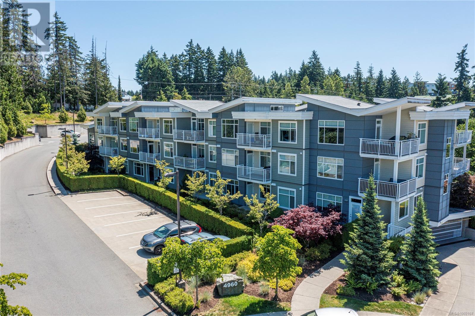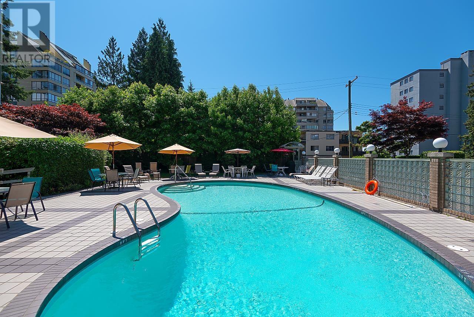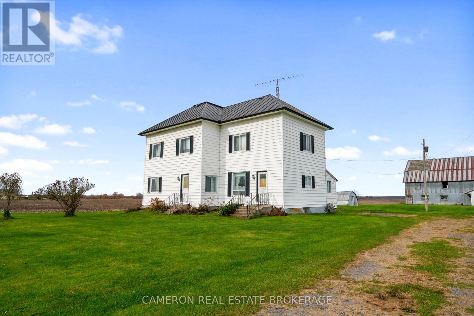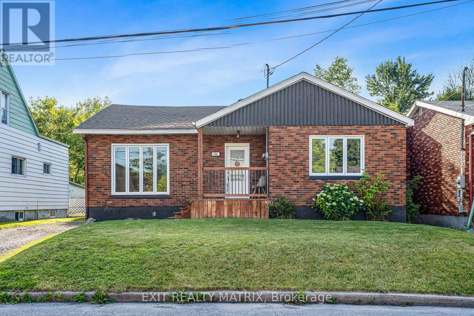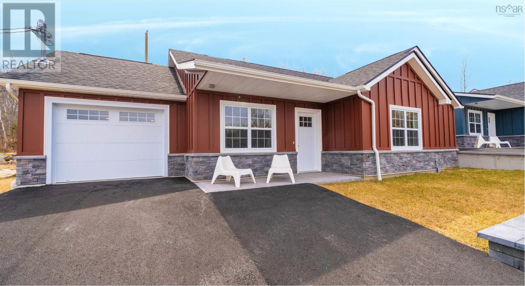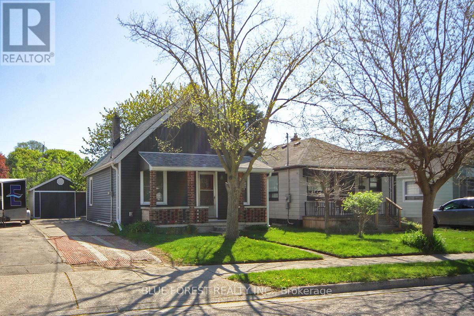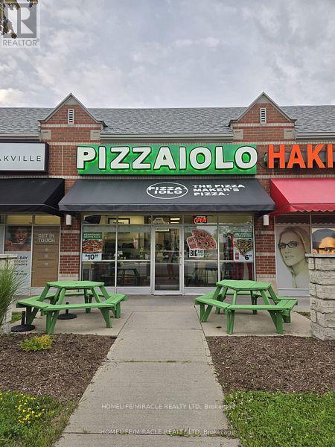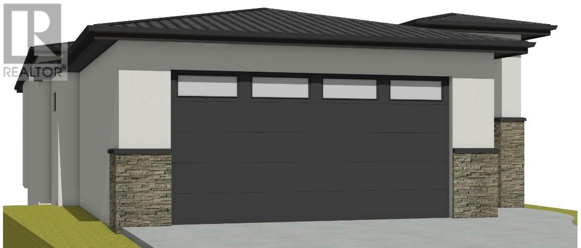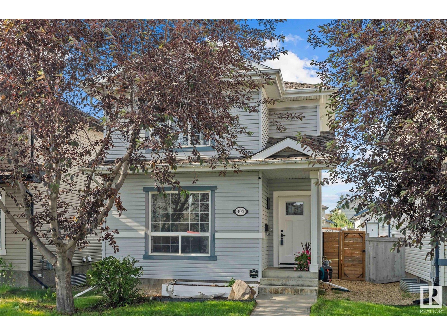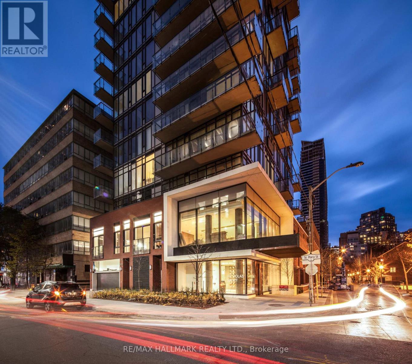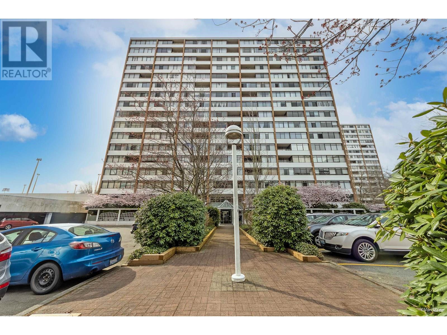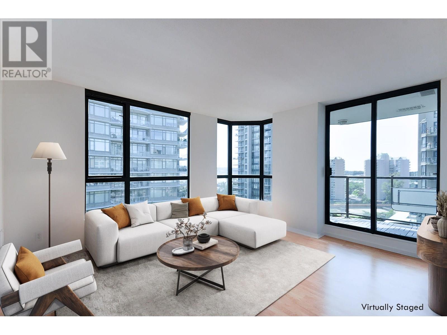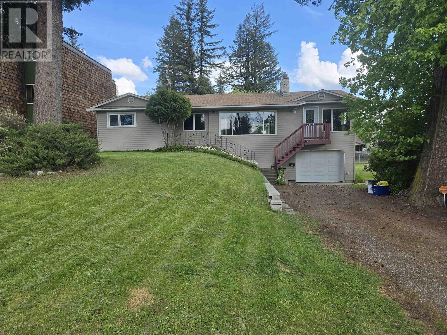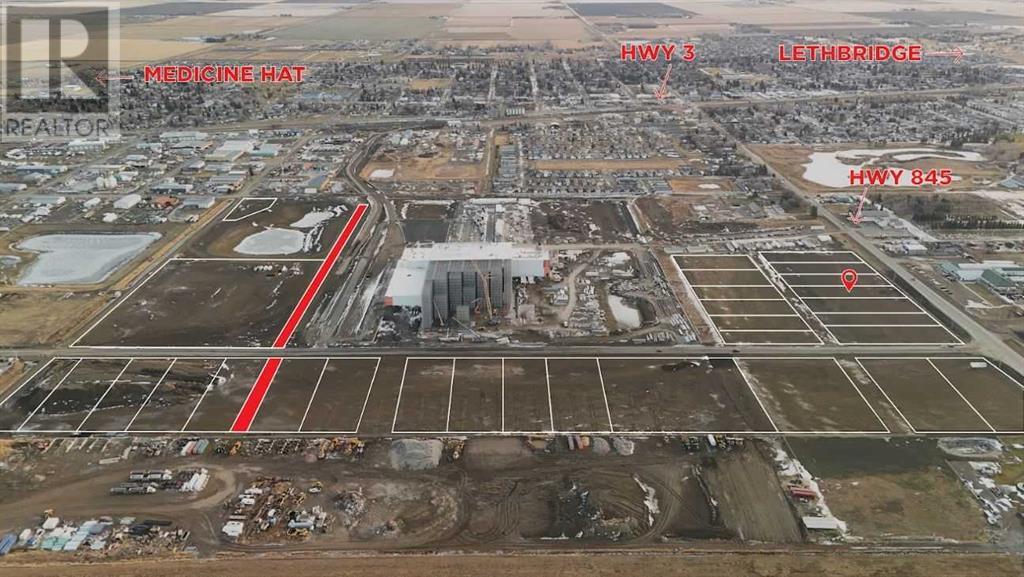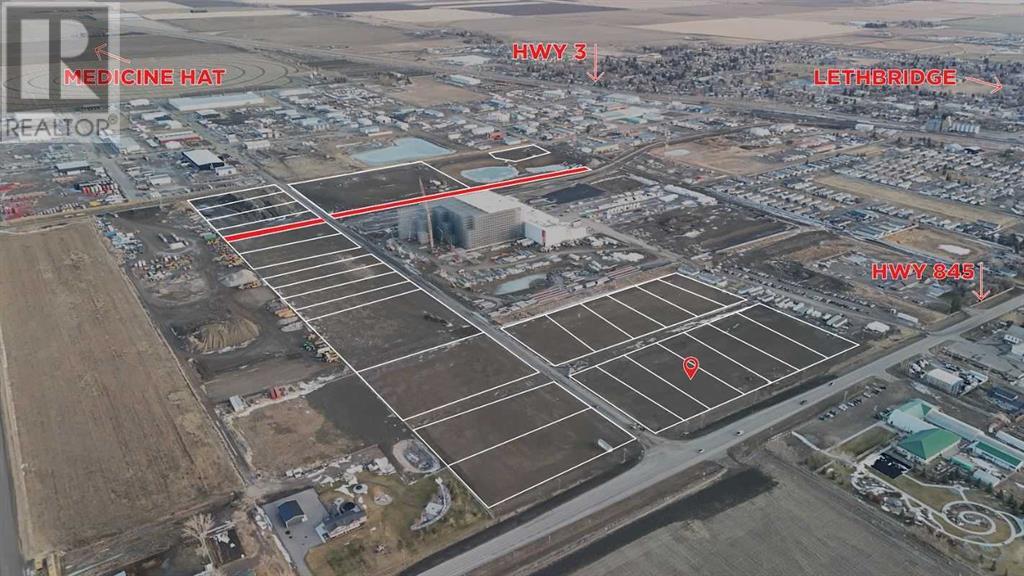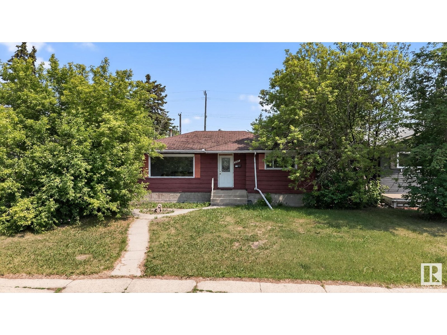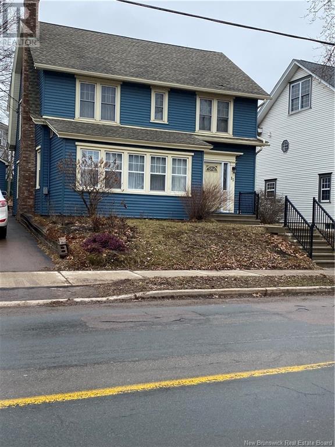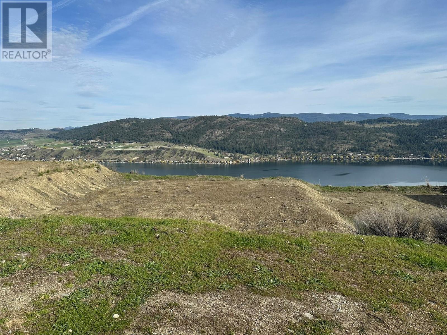2611 14 Av Nw
Edmonton, Alberta
Charming and well-maintained 2-storey attached home with no condo fees, perfectly situated across from green space in the desirable community of Laurel. Offering 1,484 sq ft of above-grade living space, this home is ideal for families or first-time buyers with easy access to parks, schools, shopping, and the Anthony Henday for convenient commuting. The main floor features a bright open-concept layout with a spacious living room, dining area, modern kitchen, and a 2-piece bathroom. Upstairs you’ll find three generously sized bedrooms, including a primary suite with its own ensuite, a second full bathroom, and a conveniently located laundry room. The partially finished basement provides versatile spaces and ample storage, ready for future development. A double detached garage, vinyl plank flooring, and a backyard deck complete this fantastic offering in a family-friendly neighborhood. (id:60626)
Maxwell Polaris
1242 Westmount Drive
Strathmore, Alberta
Judicial Sale! Welcome to your new home in the sought-after community of Strathmore Lakes! This well-designed property offers exceptional use of space inside and out. The main floor consists of a bright Living room, a spacious kitchen with ample counter space and a large island ideal for meal prep, casual dining, or entertaining, and a powder room. Upstairs, you'll find three generous bedrooms and a convenient laundry room. The primary suite includes a walk-in closet and a private 4-piece ensuite. Two additional bedrooms are separated by another full bathroom, perfect for family or guests. The unfinished basement provides endless potential for customization to suit your needs. Enjoy outdoor living in the fully fenced backyard ideal for relaxing, gardening, or hosting gatherings. Don't miss this fantastic opportunity to own a home that combines comfort, functionality, and room to grow. Book your showing today! (id:60626)
RE/MAX House Of Real Estate
#130 5151 Windermere Bv Sw
Edmonton, Alberta
2-Storey Executive Townhouse-style Condo. 3 Bedrooms (1 on main level, 2 upper level) and 3 Bathrooms (2 full bathrooms upper level and 1 half bathroom in lower level). Master Bedroom (upper level) has walk-through closet and ensuite bathroom. Private Double Garage (heated) underground. Park your vehicle and walk into your home. This Condo also has 1 extra Parking stall underground (heated) - (about 20 feet from your private Double Garage). This Condo unit faces South, so there is plenty of natural light. This unit also faces the pond and quiet walkway. Large main level patio and also an upper level deck, with access from the 2 bedrooms. Unit has HEAT and Air Conditioning. Some photos attached are virtually staged. (id:60626)
Maxwell Challenge Realty
33 Murray Court Unit# 11
Milverton, Ontario
Condo is Registered, Ownership now available! Welcome to Milverton Meadows Condos! This Newly built 2-bedroom 2-bathroom unit, is conveniently located in the friendly town of Milverton, 20 minutes between Stratford and Listowel and 35 minutes from Waterloo. This spacious unit includes in-suite stackable Washer and dryer .. Fridge, stove, microwave!! Great opportunity for the first-time buyers or those wishing to downsize. One parking spot included and exclusive storage units available for purchase Call your realtor today and book your showing .. There is a conduit that goes to the curb in the parking lot for EV, owners must supply own wire to curb. (id:60626)
RE/MAX Solid Gold Realty (Ii) Ltd.
228 Froese Crescent
Warman, Saskatchewan
Welcome to Rohit Homes in Warman, a true functional masterpiece! Our LANDON semi-detached model offers 1,581 sqft of luxury living. This brilliant design offers a very practical kitchen layout, complete with quartz countertops, an oversized island, a pantry, and a great living room, perfect for entertaining plus a 2-piece powder room. This property features a front double attached garage (19x22), fully landscaped front and a double concrete driveway is included. There are NO CONDO FEES! On the 2nd floor you will find 3 spacious bedrooms with a walk-in closet off of the primary bedroom, 2 full bathrooms, second floor laundry room with extra storage, bonus room/flex room, and oversized windows giving the home an abundance of natural light. This gorgeous semi-detached home truly has it all, quality, style and a flawless design! Over 30 years experience building award-winning homes, you won't want to miss your opportunity to get in early. This is truly the place you want to live! We are currently under construction with approximately anywhere from 8-12 months till completion depending on the unit. Color palette for this home is our infamous Coastal Villa. Please take a look at our virtual tour! Floor plans are available on request! *GST and PST included in purchase price. *Fence and finished basement are not included* Pictures may not be exact representations of the unit, used for reference purposes only. For more information, the Rohit showhomes are located at 322 Schmeiser Bend or 226 Myles Heidt Lane and open Mon-Thurs 3-8pm & Sat-Sunday 12-5pm. (id:60626)
Realty Executives Saskatoon
3160 Casorso Road Unit# 313
Kelowna, British Columbia
This 2 bedroom, 2 bathroom condo is ideally situated in Kelowna’s sought-after Lower Mission neighbourhood, just a few blocks from the beach and steps from shopping, restaurants, and the college. With in suite laundry and an extra room for storage, there is plenty of space. Located on the quiet side of the building, the unit offers a peaceful retreat with a covered patio overlooking the creek which is perfect for relaxing with your morning coffee or unwinding in the evening. Inside, you’ll find fresh paint throughout, along with brand new windows and a new sliding patio door. Whether you're looking for a full-time residence, a weekend getaway, or a smart investment, this is one to look at. Enjoy the fantastic building amenities including a pool, hot tub, and gym—all in a well-cared-for complex. (id:60626)
Royal LePage Kelowna
2516 20 Street
Nanton, Alberta
Welcome home! An immaculate bungalow on a large corner lot in Nanton. The spacious entrance leads to the bright and open living room with oversized windows bringing in loads of natural light. The well-appointed kitchen with lots of cupboard space and a spacious breakfast/ dining area. Down the hall, you will find a 4pc bathroom and 2 large bedrooms. Options are endless in the basement where you will find a large office/ Tv room and the 3rd bedroom. This home also comes with an oversized, single garage with a door that leads to the large, landscaped and fence backyard with back lane and shed. Pride of ownership is very apparent in this home. Don’t miss this opportunity and call for your viewing today! (id:60626)
2% Realty
639 Highway 3 Highway
Lower East Pubnico, Nova Scotia
Welcome to 639 Highway 3; a rare gem in the heart of the picturesque fishing village of Lower East Pubnico, Nova Scotia. This charming oceanfront bungalow sits on a generous double lot and offers sweeping views of Pubnico Harbor, the perfect backdrop for peaceful coastal living. Step inside to discover a warm and inviting layout featuring a bright eat-in kitchen, a spacious living room, and a cozy second bedroom or den with a view youll never tire of. The main floor also includes a full 4-piece bath and comfortable primary bedroom. The lower level is partially developed and full of potential, featuring a potential 4th bedroom , a family room, laundry area, and abundant storage spaceperfect for expanding your living area. Outside, enjoy the serenity of the coast from your large back deck overlooking the harbor; ideal for morning coffees, sunset dinners, or entertaining friends and family. A standout feature of this property is the impressive 36x26 two-storey barn, complete with a full lower-level storage area. Whether you're an avid fisherman, a craftsman, or a collector, this space offers incredible flexibility and functionality. Located just a 2-minute drive to the Lower East Pubnico government wharf, close to beaches and local amenities, and under 40 minutes to Yarmouth or 25 minutes to Barrington, this home combines the charm of coastal village life with convenient access to town services. Dont miss your chance to own a slice of Nova Scotias stunning coastline; this home is a must-see! (id:60626)
Exp Realty Of Canada Inc.
1280 Sutherland Avenue Unit# 201
Kelowna, British Columbia
One bedroom, one bath home at Revo Kelowna, the latest Millennial Developments Smart Community™. Centrally located in the Capri Landmark district with a 98 Bike Score™ and pet and rental-friendly, this is an ideal home for a first-time buyer or investor. Spacious private patio, large walk in closet, generously sized bathroom, and large kitchen island with seating area. Full stainless steel appliance package including stackable washer dryer. Building amenities include rooftop recreational terrace, gym, spa- inspired wellness facilities, indoor and outdoor social spaces, coworking area, expansive communal green space, and organic gardens. Fully tech-enhanced living with digital keys, concierge app, smart parcel delivery, touchless facial recognition entry, and more. Presentation Centre now open at 1181 Sutherland Avenue for tours Wednesday - Saturday 12 to 5 featuring full-sized show suites to experience. Revo Kelowna – Revolutionizing Living Spaces. (id:60626)
Oakwyn Realty Okanagan
1724 82 Avenue
Dawson Creek, British Columbia
Single-family home with a legal 2 bedroom suite was built with the end user in mind and offers high end finishes you'll love! Unique layout with a split oversize garage giving each suite its own private heated garage, perfect for winter! The 3 bedroom, 2 baths upper suite boasts over 1,550 sq ft of living space, a classy chef's kitchen with granite counters and stainless appliances and lots of cupboard space. A patio door in the living room leads to a large deck overlooking the fenced and landscaped yard. Fall in love with the spacious master bedroom that has a WIC and large ensuite. The 2 bedroom | 1 bath basement suite has 9' ceilings, a gorgeous kitchen and more. (id:60626)
RE/MAX Dawson Creek Realty
301 Alberta Street
Welland, Ontario
This spacious 3 bedroom, 1.5 bath two storey home is located on a huge corner lot in Southeast Welland. Main floor features of the home include a large kitchen, separate dining space, as well as a living room. The second level boasts 3 good size bedrooms and a full bath. The fully finished basement includes a den, 2 piece bath, laundry room, storage space and a utility room. The exterior features a cozy front porch, attached single car garage, a fully fenced backyard, a small pond and a storage shed. (id:60626)
Royal LePage NRC Realty
1050 Hearthstone Bv
Sherwood Park, Alberta
Brand New Home by Mattamy Homes in the master planned community of Hearthstone. This stunning FISHER townhome offers 3 bedrooms & 2 1/2 bathrooms. The open concept and inviting main floor features 8' ceilings and a half bath. The kitchen is a cook's paradise, with included kitchen appliances, quartz countertops, waterline to fridge, and an island perfect for entertaining. Head upstairs to discover the walk-in laundry room, full 4 piece bath, and 3 bedrooms. The master is a true oasis, complete with a walk-in closet, luxurious ensuite and balcony! Enjoy the added benefits of this home including a double attached garage, no condo fees, basement bathroom rough-ins and front yard landscaping. Enjoy access to amenities including a playground and close access to schools, shopping, commercial, and recreational facilities, sure to compliment your lifestyle! UNDER CONSTRUCTION! First (2) photos are of the interior colors, rest are of the showhome. (id:60626)
Mozaic Realty Group
601, 115 Sagewood Drive Sw
Airdrie, Alberta
Discover this beautifully maintained end unit townhouse in the heart of Sagewood, Airdrie. With over 1,378 sq ft of living space, this home is perfect for first-time buyers or those looking to downsize. The open-concept second floor seamlessly connects the living, dining and kitchen areas, creating an inviting space for everyday living and entertaining. The kitchen features stainless steel appliances, quartz countertops, a classic backsplash and a peninsula island with a breakfast bar. Large patio doors flood the area with natural light and lead to a sunny south facing balcony ideal for summer BBQs and relaxation. It offers three spacious bedrooms, including a primary suite complete with a generous walk-in closet and a private ensuite bathroom. A second full common bathroom, 2 secondary bedrooms and a conveniently located laundry area add to the home’s functionality. The property also boasts a large tandem garage—the biggest in its class, offering secure parking and additional space for storage or a workshop. Situated close to schools, parks and all the amenities Airdrie has to offer, this stylish and practical townhome presents a fantastic opportunity to own in a vibrant community. Book your showing today! (id:60626)
Exp Realty
503 490 2nd Avenue S
Saskatoon, Saskatchewan
Welcome to modern living with a view! This 2 bedroom condo is perfect for anyone looking for the best of city living. Step inside and you'll find yourself in an open, bright, airy space with exposed concrete and pipes that create an edgy yet stylish feel. Floor to ceiling windows overlook the beautiful Remai Modern Art Museum, River Landing, and South Saskatchewan River - providing stunning views all day long. Plus, you're just a short walk away from trendy restaurants and shops, movies, biking and walking trails - making it easy to take advantage of all this great area has to offer. This amazing unit comes complete with 1 underground parking stall plus bike storage options as well as in-suite laundry. You'll also have access to the building's gym/amenities room which overlooks the river - perfect for unwinding after a busy day. Other features include secured entrance and prestigious address & location that are hard to beat! Don't wait any longer; come experience luxury living at its finest today! (id:60626)
Exp Realty
165 Rainbow Falls Manor
Chestermere, Alberta
Welcome to this PET-FRIENDLY 2-bedroom, 2.5-bathroom townhome located in the heart of the vibrant Rainbow Falls community in Chestermere. FRESHLY PAINTED and thoughtfully UPDATED, this home is MOVE-IN ready and offers a warm, inviting atmosphere ideal for today’s lifestyle.As you enter, you're greeted by an open-concept kitchen and living area—an ideal layout for hosting family and friends. The FULLY REMODELED kitchen serves as a stylish focal point, featuring sleek quartz countertops, a coordinating quartz backsplash, BRAND NEW stainless steel appliances, and ample counter space to make meal preparation effortless. A recently updated 2-piece bathroom on the main floor includes a FLOATING VANITY and quartz countertops, adding a modern touch.Upstairs, the spacious family room provides a comfortable retreat—perfect for relaxing with a good movie or catching up on your favorite shows. The primary bedroom is filled with natural light from a large window and includes a 4-piece ensuite along with a generous closet to accommodate your storage needs. A second well-sized bedroom and an additional 4-piece bathroom complete the upper level, offering comfort and convenience for family members or guests.The FULLY DEVELOPED BASEMENT adds valuable living space, featuring a large entertainment room with a custom wine cellar. It’s also roughed in for a 2-piece bathroom and includes an infrared sauna, offering unique additions for relaxation and enjoyment.This complex is ideal for pet owners, with no restrictions on dog size. Located in sought-after Rainbow Falls, the home is surrounded by scenic walking and biking paths, Chestermere Lake, and dog parks. Nearby schools, shopping, and dining options make this property an excellent fit for growing families or anyone seeking a vibrant, community-focused lifestyle.Don’t miss the chance to make this well-appointed townhome your own—schedule your private showing today. (id:60626)
Exp Realty
104 4960 Songbird Pl
Nanaimo, British Columbia
Modern 1 Bedroom & Den Condo boasting 9ft ceilings, open concept, stainless steel appliances, lots of kitchen cabinets, ensuite laundry, storage, new hot water tank, deep soaker tub, durable vinyl plank flooring and a south facing covered balcony overlooking lovely greenspace. Move-in ready and in immaculate condition! This pet and family friendly building is clean, well managed and well kept with no age or rental restrictions - making this a solid investment! Secure underground parking includes an additional storage locker. The building features a common rec room, common balcony and patio, shared outdoor spaces, an inviting lobby with a public washroom, convenient fob entry, wheelchair accessibility, and lots of visitor parking. Steps from North Town Centre, restaurants, a great rec centre, and all the amenities. Low maintenance living in a great location! (id:60626)
Realocity Realty Inc.
12207 109a Av Nw
Edmonton, Alberta
Fantastic Westmount location...can't get better than this. Walk to schools, dog park, playgrounds, Down-Town, trails/bike, Farmer's Market, dining, shopping this area is Vibrant is a life style not just a Community. Tree lined street, 1200 sq/ft 2 Storey great open concept floor plan, ideal for the family & entertaining. Large tiled front entry, double closet, then opens to the living room, beautiful hard wood floors, big bay window. Family size dining & kitchen area. Main floor updated 2 piece wash room by the back entry. Upstairs updated flooring & fixtures. Large primary bedroom, massive wall to wall closets. 2 other great sized bedrooms both have double closets. Updated 4 piece bath, large vanity. Downstairs is wide open space, laundry, storage, RIDP and framed & partially drywalled bathroom. Side yard is huge, with the zoning, move the fence you could easily develop a Garden Suite Garage/Property. Yard is completely fenced, peaceful & private, patio. One of a kind location and property!! (id:60626)
Royal LePage Premier Real Estate
7214 174 Av Nw
Edmonton, Alberta
Welcome to your future home in the highly sought-after community of Schonsee! This stunning 1460 sq. ft. half duplex offers an open-concept layout with 9-ft ceilings and rich hardwood floors. The upgraded kitchen features granite countertops, a large island with eating bar, crown-molded cabinetry, pot & pan drawers, a built-in desk, and stainless steel appliances—ideal for both busy mornings and weekend entertaining. A mudroom and half bath add convenience. Upstairs, enjoy 3 cozy bedrooms, including a primary suite with walk-in closet and spa-like 5-piece ensuite. There's also an upper-floor laundry room and custom blinds throughout. Best of all, this home sits on a massive pie-shaped lot backing onto green space, trails, and a future park. Whether you're sipping coffee in the sun or watching your kids play, this home offers the lifestyle you’ve been dreaming of! (id:60626)
One Percent Realty
5043 Kinney Link Li Sw
Edmonton, Alberta
Welcome to this Stunning 2-storey ZERO condo fee/built by StreetSide Developments home! Situated in one of Edm's newest premier South West communities of keswick! Features 1332 sqft of 3 bedrooms, 2.5 bathrooms & a double detached garage. Main floor offers open concept layout, living room with bright windows/upgrade luxury vinyl plank floorings throughout. a chef-inspired kitchen boasts modern cabinetries/backsplash tiles/centre kitchen island w Quartz counters, adjacent to sizable dining area, overlooking to deck, professionally landscaped, deck & fenced yard, your private oasis for relaxation! Convenient main floor 1/2 bath. Upstairs c/w 3 generous bedrooms all w bright windows. King-sized master bedroom boasts a 3pc en-suite bathroom. Second 4 piece bathroom, laundry area completes the upper level. Basement is utility rm & lots of spaces for future development. Easy access bus route/school/playground/shopping & all amenities. Perfect for live in or investment! Shows 10/10! Just move-in & enjoy! (id:60626)
RE/MAX Elite
108 1425 Esquimalt Avenue
West Vancouver, British Columbia
Here's your chance to invest in West Vancouver's highly sought after "Oceanbrook Apartment". Centrally situated in the heart of Ambleside, this updated 1 bedroom, 1 bathroom offers sensational value to a qualified buyer looking for an affordable option. Wonderful community for empty-nesters & downsizers. The building is well run & properly maintained. Enjoy indoor & outdoor pools, hot tub, sauna, small gym, bike room, party room, shared laundry (only) & so much more. Many recent projects: new elevators, fire panel & enterphone. State of the art boiler room. Ownership is the purchase of a share. Minimum 35% down OAC to qualify for a loan. The House Rules do not permit rentals, pets, smoking or insuite laundry. Age restricted 18+ Act now and enjoy summer by the pool! (id:60626)
Macdonald Realty
16767 Eighth Road
North Stormont, Ontario
2-storey home on a beautiful private .7 acre lot in Moose Creek with 2 large outbuildings ideal for any hobbyist or handyman. With 6 total bedrooms this home has enough space both inside and out for any large family. Some updating and TLC required - lots of potential to build equity and turn this into the country home of your dreams! Large barn with 3 garage doors and loft storage plus a large "quonset" style garage with tall ceilings. Incredible opportunity for mechanics, woodworkers or any other hobbyist looking for workshop space. 24 hour irrevocable on all offers. (id:60626)
Cameron Real Estate Brokerage
386 Gordon Street
Hawkesbury, Ontario
Welcome to this beautifully renovated 4-bedroom bungalow nestled in a quiet, family-oriented neighborhood. Flooded with natural light, this warm and inviting home offers a spacious layout perfect for growing families. The large, fully finished basement provides the ideal retreat for teenagers, a home gym, or a cozy movie room. Enjoy your own private backyard oasis perfect for summer barbecues and relaxing evenings. Gas heating ensures comfort and efficiency year-round, while ample storage throughout the home keeps everything organized and clutter-free. (id:60626)
Exit Realty Matrix
3 Sparkes Place
Bay Roberts, Newfoundland & Labrador
Gorgeous executive style family home located in sought after Valleyview Subdivision in Bay Roberts, NL. Located within walking distance of all town amenities including schools, shopping, restaurants and recreational facilities, this home has been well cared for & updated. As you enter under a covered front deck, perfect for sitting out, you will be greeted by a large living room, open concept eat-in kitchen with GE Profile stainless steel (slate) appliances & ample cabinet space along with a spacious open concept family room. Also located on the main floor is a large home office, laundry room & ½ bath. The elegant foyer leads you upstairs where you will find a spacious primary bedroom with a walk-in closet & ensuite, with walk-in shower. You will also find 3 spacious bedrooms and an additional bathroom, perfect for family living. In the basement you will enjoy a large rec room. Featuring 2760 sq ft of developed space, this home offers a central heat pump currently keeping electrical costs at $220 monthly. Enjoy the comfort of air conditioning throughout the house in the summer. Situated on a large tree lined lot on a quiet cul-de-sac which provides a safe area for children who can enjoy a nearby play area. Additionally you are only minutes away from scenic towns like Brigus, Cupids, Port de Grave, Carbonear, Salmon Cove Sands, etc. Plus less than an hours drive to St John’s. Shingles replaced in 2021. Modelled after the Dream Home 2000, this home has so much to offer. (id:60626)
Royal LePage Atlantic Homestead
7 Lions Club Road
Fox Point, Nova Scotia
Welcome to this thoughtfully designed, one-level home in the heart of scenic Fox Point on Nova Scotias South Shore. Perfectly positioned to take in ocean views and salty breezes, this new build offers the ideal blend of relaxed coastal living and modern comfort. Inside, you'll find a bright, open-concept layout with vaulted ceilings, a beautifully finished kitchen featuring quality cabinetry, stone countertops, and stainless-steel appliances with a walkout to a private back yard with a deck. The home includes two bedrooms, two bathrooms, and a versatile den or office. Designed with low-maintenance living in mind, this property also features an attached garage, paved driveway, and durable finishes throughout. The three units form a Bare Land Condominium corp sharing in the cost of road maintenance and landscaping. A New Home Warranty is included for added peace of mind. Whether you're downsizing, looking for a year-round retreat, or investing in a rental property, this home offers flexibility, style, and a front-row seat to the beauty of Nova Scotias South Shore. Located just minutes from Hubbards and only 30 minutes from Halifax, this is your chance to enjoy the best of coastal livingwithout sacrificing convenience. If your not familiar with Fox point, google it so you can see for yourself what this welcoming community has to offer. (id:60626)
RE/MAX Nova (Halifax)
Pt 2 Spring Mill Lane
Frontenac, Ontario
Welcome to this exceptional 27.1 - acre property nestled on peaceful Spring Mill Lane - a rare opportunity to own a truly private, park-like retreat with endless potential. Featuring a mix of open clearings and mature trees, this stunning parcel offers multiple ideal building sites with breathtaking views and serene surroundings. Underground hydro is already installed, and with two separate entrances, accessibility is easy and flexible. Wander through established trails that weave through the property, enjoy the quiet seclusion, or explore the large pond backing the property perfect for nature lovers and those seeking privacy. Backing directly onto the Cataraqui Trail, this location is a dream for outdoor enthusiasts, with year-round recreation right at your doorstep. Despite its natural seclusion, you're only a 2-minute drive to Perth Road and less than 20 minutes to Highway 401making it an ideal blend of tranquility and convenience. Whether you're looking to build your dream home, establish a weekend retreat, or simply invest in a truly special piece of land, this property offers the peace, space, and beauty you've been searching for. Nature at its best quiet, private, and full of potential. (id:60626)
RE/MAX Rise Executives
272 Sanders Street
London East, Ontario
Looking for an affordable, stylish, move-in-ready home? This newly renovated home has 2-bedrooms, 1-bathroom & is located on a spacious lot that is the perfect blend of modern comfort and affordability. This property is located walking distance to a grocery store, school & many amenities. Renovated with fresh paint, newer flooring (2011), siding (2024), Hot WaterTank (2024), Furnace (2011), Shingles (2024), Bathroom (2011).Come discover this beautiful move in ready home, which offers modern upgrades with a timeless charm. Situated on a desirable street in a great neighbourhood with many newly renovated homes, this home could be yours this summer! Close to Saint Julien Park & Silverwood Arena. Perfect time to take advantage of this spacious yard perfect for outdoor enjoyment, gardening, or entertaining. Book your showing today before it's gone! (id:60626)
Blue Forest Realty Inc.
#d2 - 2335 Trafalgar Road
Oakville, Ontario
LOCATION!! LOCATION!! LOCATION!! "Pizzaiolo" The Pizza Maker's Pizza, Prides Themselves On Making Fresh Pizza's With Fresh Ingredients Daily. A Wide Selection Of Gourmet Meat, Veggie, Vegan & Gluten-Free Pizza's & Insists On Fresh Dough, Hand-Stretches & Covers With Sauce That Is Made In-House, Tops With The Delicious Cheese & Fresh Ingredients. The "Pizzaiolo" Is A Craftsman. Committed To Your Success & Have Strong, Passionate Team Providing You Leadership & Support Across. Fast growing area, newly constructed high-rise buildings, Town-homes nearby and just located in commercial corridor. Tremendous Growth & unlimited potentials. Don't wait till it's gone. Be a part of this fast growing franchise business. **EXTRAS** Very Neat & Clean Facility, Ample Parking, located in Commercial Hub. Easy operation, Very Profitable money making Business. Comprehensive Training Available To New Qualified Buyer. Steady Clientele Base And Bright Location facing main road (id:60626)
Homelife/miracle Realty Ltd
2335 Trafalgar Road Unit# D2
Oakville, Ontario
LOCATION !! LOCATION !! LOCATION !! Pizzaiolo The Pizza Maker's Pizza, Prides Themselves On Making Fresh Pizza's With Fresh Ingredients Daily. A Wide Selection Of Gourmet Meat, Veggie, Vegan & Gluten-Free Pizza's & Insists On Fresh Dough, Hand-Stretches & Covers With Sauce That Is Made In-House, Tops With The Delicious Cheese & Fresh Ingredients. The Pizzaiolo Is A Craftsman. Committed To Your Success & Have Strong, Passionate Team Providing You Leadership & Support Across. Fast growing area, newly constructed highrise buildings, Town-homes nearby and just located in commercial corridor. Tremendous Growth & unlimited potentials. Don't wait till it's gone. Be a part of this fast growing franchise business. (id:60626)
Homelife Miracle Realty Mississauga
1677 Harbour View Crescent Lot# 883
Kelowna, British Columbia
No GST, No PTT, No Spec Tax! Discover the ultimate lakeside lifestyle in the heart of Kelowna at West Harbour! This 0.10-acre *LAKE VIEW* lot in the final phase of the community presents a rare opportunity for both builders and buyers. With excavation complete, services at the lot line, approved plans, and the foundation already poured, you can cut months off of your build timeline. Choose to design your own custom plans or use the ones already drafted by the team at Inartifax Design Ltd. Residents of this exclusive, gated community enjoy premium amenities including a pool with cabanas, hot tub, multi-use sports court, clubhouse, 500 feet of private beach, and marina access with available boat slips (can be purchased for an extra cost). West Harbour is both pet-friendly and rental-friendly, with low monthly fees of just $245. The 99-year lease is prepaid and don’t forget to ask about the Legacy Fund! Now’s the chance to seize this amazing opportunity! (id:60626)
Royal LePage Kelowna
408 Gibb Wd Nw
Edmonton, Alberta
Step into this inviting 3 bedroom, 2 bath home in the heart of Glastonbury - an ideal fit for first-time buyers or growing families. The spacious floor plan features a warm eat-in kitchen that overlooks the fully fenced backyard, perfect for watching the kids play while preparing meals or hosting gatherings. The kitchen also includes a large storage closet with a stylish barn door adding both function and character to the space. The bright and generously sized family room offers plenty of space for relaxing or entertaining. The primary suite includes a walk-in closet, while the additional bedrooms provide generous room for children, guests or a home office. Stay comfortable year-round with central air conditioning, and enjoy the private hot tub as your own personal retreat. The detached double garage offers ample parking and storage space. Located in a fantastic family-friendly neighbourhood close to parks, schools, shopping and commuter routes - this is a wonderful place to call home! (id:60626)
Maxwell Devonshire Realty
156 Wellington Street Nw
Bonnechere Valley, Ontario
Craftsman style stucco and stone sided home with beautiful wood finishes and trim. This is a light filled stylish spacious four bedroom two bathroom home with original features and modern updates It is a home to be enjoyed and lived in with a double lot and gorgeous gardens. Over 200K in renovations in keeping with the character of the home. This kind of workmanship in a home is a rare find these days! Energy audit done and insulation added to attic and basement. This is a romantic home that speaks volumes if you would like main floor living with two bedrooms, laundry and bath, lounging by the propane fireplace reading a book or enjoying the outdoors with friends inside a fantastic screened in porch. In addition there two bedrooms/studio space on the second storey and a 2 pc bath that lends itself to multi family living. Established garden with fruit trees on double deep lot with frontage on two streets. Paved drive 2024 and car port with covered parking. Forced air propane furnace 2015, propane fireplace 2020 approx, wood stove 2007, screened porch 2022, stucco 2009, soffit and fascia and metal roof 2008, windows capped. Municipal water and sewer. 200 amp service. Close to parks, trails, shopping, restaurants, and services, a short walk from downtown Eganville and the Bonnechere river. (id:60626)
Queenswood National Real Estate Ltd
453 Watfield Ave
Nanaimo, British Columbia
Welcome to 453 Watfield, This lot is a fantastic opportunity to construct several different types of builds as the land is zoned both R1 and R5. This flat, 5435 sqft lot with alley access (carriage house permitted) is perfectly situated with a couple essential services already in place to the lot line, including sewer and water but will still need storm drainage. Build a house with a suite and a carriage house or Tri or Four plex! With a variety of nearby parks, shops, and schools, including 3 blocks from VIU this location offers both convenience, massive income potential and a vibrant lifestyle. Don't miss your chance to invest in this prime piece of real estate oh and NO GST!!! (id:60626)
Royal LePage Nanaimo Realty (Nanishwyn)
#202 53320 Rge Road 30
Rural Parkland County, Alberta
Looking for the quiet life? This acreage is for you! Beautifully landscaped on 3 acres. Totally private! Lovely home with a full basement (unfinished) and room for storage. 3 beds, 1 bath with space to expand. Beautiful gardens, trees and nature all at you doorstep. Back deck faces south. A perfect place to have your morning coffee and watch the deer. Out front has a beautiful garden, ready for all your tomatoes & veggies. Pull around drive for parking. Bonus is a Bunkie! 2 beds and a sitting room. Close to the power line, so easy to hook up for the kids on the weekend. Upgrades include: drilled well in 2015, New furnace, HWT, pressure tank & water filtration system in 2020. 2 sump pumps. All new windows in 2021. 2023 had new vapor barrier system in basement & re-graded. Plenty of room to build a garage. Close to Stony Plain & Spruce. Your Oasis awaits. (id:60626)
RE/MAX Preferred Choice
503, 110 7 Street Sw
Calgary, Alberta
Sophisticated 1 bedroom + a den, 5th floor unit with downtown and river views. Ideally located in the heart of Eau Claire just one block from the Peace Bridge, Prince’s Island and the Bow River. This executive unit is stylishly designed with timeless finishes, central air conditioning and an open floor plan creating an airy ambience. Inspiring culinary exploration, the kitchen is the true hub of the home featuring granite countertops, stainless steel appliances, full-height cabinets and a full-sized centre island with a breakfast bar for casual eats. Gather over large meals or host guests in the adjacent dining room with unobstructed sightlines ensuring easy connectivity. Sit back and relax in front of the warm gas fireplace in the inviting living room or enjoy peaceful coffees on the balcony with east exposure for early morning sun. Downtown and river views provide the breathtaking backdrop to your summer barbeques and outdoor unwinding time. French doors lead to the den, perfect for guests or a home office. Retreat at the end of the day to the calming primary complete with access to the stylish 4-piece bathroom. Adding to your comfort and convenience are in-suite laundry, titled parking, a separate storage locker, a car wash and a full-time concierge. Truly an exceptional condo in an amenity-rich building that is an outdoor lover’s dream - walk or bike downtown, stroll along the river or visit the many shops, cafes and restaurants that this vibrant community has to offer. Close to the future green line and the new redevelopment site planned for the old market area. This outstanding location has it all! Condo fee includes ALL UTILITIES (except internet/TV). (id:60626)
Charles
13740 Dome Creek Road
Dome Creek, British Columbia
History comes alive in this repurposed church. The bell tower and vaulted ceiling remains, while the updates were tastefully done in honour of the character of this home. Nestled in a treed acreage in the heart of Dome Creek, this one-bedroom home needs only a few more touches to bring your dream to life. Sitting on a full basement with walk-out access, there is plenty of space to create additional living space. Upstairs you'll find soaring 12' ceilings, large and modem windows, and quaint antique accents that welcome you in. Your main bedroom sits above with a large WIC and your own retreat in the bell tower. The bulk of the property is cleared and has a large garden plot and 1 room cabin. Escape to Dome Creek and this wonderful piece of history. (id:60626)
RE/MAX Core Realty
125, 7707 Martha's Haven Park
Calgary, Alberta
Experience elevated living in the heart of Martindale with this beautifully designed 2-bedroom, 3 full bath 1 half bath townhome offering over 1,800 sqft of total living space on one of the largest lots in the complex. Sunlight pours in through large windows, highlighting the open-concept main floor, complete with a cozy gas fireplace, elegant built-in media unit, and a spacious kitchen featuring abundant cabinetry, generous counter space, and a breakfast bar. The adjoining dining area opens onto a private deck—ideal for morning coffee or evening relaxation. Upstairs, you’ll find two expansive primary suites, each with a 4-piece ensuite and walk-in closet, while the fully finished basement includes a versatile living space (easily convertible to a third bedroom), a den/bar area, and a 2-piece bath. Additional features include a new furnace and hot water tank, an attached single garage, and an unbeatable location close to major roadways, public transit, Calgary International Airport, schools, shopping, and parks. Don’t miss the 3D Virtual Tour! (id:60626)
Real Estate Professionals Inc.
3001 - 75 St Nicholas Street
Toronto, Ontario
Immaculate Studio At The Luxurious Nicholas Residence. Open Concept Floor Plan With Large Balcony. 476sqft Of Living Space. High Floor That Obtains High Rental Income. Gorgeous Views Of The Lake And City. Top Of The Line Kitchen With Built In Stove Top And Oven. Tons Of Windows For An Abundance Of Natural Light. Ensuite Laundry. Full Suite Of Building Amenities Include, 24Hr Concierge, Rooftop Deck/Garden, Games Room, Party Room And Visitor Parking. Perfect Location On Quiet Street. Seconds To Yonge And Bloor, Bay And Bloor, 3 Subway Stations, University Of Toronto, The Shops Of Yorkville Village, Eaton Center, Gyms, Queens Park And More. (id:60626)
RE/MAX Hallmark Realty Ltd.
1209 6631 Minoru Boulevard
Richmond, British Columbia
Bright 1-bedroom condo at Regency Park Towers, featuring unobstructed, tranquil views of Minoru Park. This well-maintained unit retains its original charm, offering great potential to personalize or renovate. Ideally positioned in the heart of Richmond, directly across from Richmond Centre-steps from shops, restaurants, transit, and amenities. Perfect opportunity for convenient urban living! Open House Saturday (Aug 02) 2-4pm (id:60626)
Exp Realty
1007 828 Agnes Street
New Westminster, British Columbia
Bright Corner Suite with Water Views in the Heart of New West! This stylish one-bedroom corner home is filled with natural light and showcases beautiful water and city views. The open-concept layout features a crisp white kitchen & spacious living area, perfect for both relaxing & entertaining. Step onto your private balcony for a breath of fresh air & a peek at the Fraser River. Enjoy unbeatable convenience - just steps to the iconic New West Quay, Douglas College, Anvil Theatre, SkyTrain, shops, dining, breweries, and parks. A well-managed, pet & rental friendly strata makes this a smart choice for both homeowners and investors. Bonus: Extra-Large parking spot. Don't miss this move-in ready gem! (id:60626)
Sutton Group Seafair Realty
2101 Pine Tree Way Unit# 24
Invermere, British Columbia
Elevate your lifestyle in this newer construction, AFFORDABLE 2-bed, 2-bath home in Invermere's sought-after Pine Tree Valley with amazing MOUNTAIN VIEWS. This home blends modern elegance with comfort while offering an exceptional CENTRAL LOCATION and stunning views out your front door. Step inside to this open-concept layout flooded with natural light, highlighting sophisticated finishes such as quartz countertops in the kitchen, state-of-the-art smart appliances and a large breakfast bar, perfect for entertaining. Engineered for efficiency and comfort, this home features advanced energy-efficient elements and whisper-quiet ductless air conditioning for year-round climate control. Enjoy the mountain views from your front patio, with convenient exterior PRIVATE STORAGE along with a soon-to-be shared bike storage and bike wash station. This home offers an ideal location near the new daycare and preschool, plus direct access to the scenic Legacy Trail and walking distance to downtown Invermere. It's perfect for families, first-time buyers, or downsizers. Enjoy a LOW STRATA FEE of only $137.37 per month. Being offered with NO GST. Book in to see this one before its gone! (id:60626)
RE/MAX Invermere
768 Vaughan Street
Quesnel, British Columbia
* PREC - Personal Real Estate Corporation. Lovely, updated North Quesnel home looking for a new family to love it as much as the current owner did. Kitchen, roofing, deck, furnace and windows have all been updated. 4 large bedrooms on the main floor and huge bonus room over the double tandem garage. There is also a gas fireplace insert and wood stove to give you heating options. Alley access, garden spot, huge deck and so much more! Quick possession is available. (id:60626)
Royal LePage Aspire Realty (Que)
15732 107a Av Nw
Edmonton, Alberta
This professionally renovated 3 bed 2 bath bungalow. this lovely property boast a modern layout with a spacious family room offering laminate flooring large picture window overlooking the sunny south facing front Deck. the newly installed kitchen offers tons of cabinets with a large pantry and brand new SS APPLIANCES. Main floor patio doors of the kitchen leads to the large back Deck.The primary bedroom boasts a large walk -in closet. second bedroom is of an ideal size. The basement has a newly renovated large family room offering laminate floors , third spacious bedroom, and a newer three pcs bath. large storage area in the nicely laid out utility room. Oversized double garage and a cement parking pad ideal for an RV storage. upgrades include newer house shingles facia ,Doors ,Windows, high end laminate throughout house & basement , brand new Stainless steel ,new 50 gallon hot water tank, upgraded power panel . (id:60626)
RE/MAX Excellence
1208 19 Street
Coaldale, Alberta
Position your business for success with this 1.12 (+/-) acre Highway Commercial-zoned lot, located within Coaldale’s expanding industrial corridor. Situated in the 845 Development Industrial Subdivision, this prime commercial opportunity offers flexible lot sizes ranging from 1 to 8 acres, providing scalable solutions for a variety of commercial and industrial operations.The development features direct access from Highway 845, a highly traveled route in the area that connects to Alberta Highway 3 which is a major transportation passageway for logistics, material transport, and industrial supply chains. This strategic location enhances connectivity and accessibility for businesses requiring efficient transportation solutions.Over the past few years, Coaldale has evolved into a business hub with an impressive growth rate, supported by numerous commercial ventures. One of the most significant developments is the NewCold facility project, which is attracting more industry to the community. Coaldale also benefits from the new Malloy Landing residential subdivision, the state-of-the-art Shift Community Recreation Centre, and a growing number of commercial and industrial enterprises.With cost-effective commercial & industrial land, a competitive commercial property tax rate, and attractive incentives , Coaldale presents a compelling opportunity for business relocation, expansion, and investment. Secure your position in this high-growth market today. (id:60626)
Onyx Realty Ltd.
1206 19 Street
Coaldale, Alberta
Position your business for success with this 1.12 (+/-) acre Highway Commercial-zoned lot, located within Coaldale’s expanding industrial corridor. Situated in the 845 Development Industrial Subdivision, this prime commercial opportunity offers flexible lot sizes ranging from 1 to 8 acres, providing scalable solutions for a variety of commercial and industrial operations.The development features direct access from Highway 845, a highly traveled route in the area that connects to Alberta Highway 3 which is a major transportation passageway for logistics, material transport, and industrial supply chains. This strategic location enhances connectivity and accessibility for businesses requiring efficient transportation solutions.Over the past few years, Coaldale has evolved into a business hub with an impressive growth rate, supported by numerous commercial ventures. One of the most significant developments is the NewCold facility project, which is attracting more industry to the community. Coaldale also benefits from the new Malloy Landing residential subdivision, the state-of-the-art Shift Community Recreation Centre, and a growing number of commercial and industrial enterprises.With cost-effective commercial & industrial land, a competitive commercial property tax rate, and attractive incentives , Coaldale presents a compelling opportunity for business relocation, expansion, and investment. Secure your position in this high-growth market today. (id:60626)
Onyx Realty Ltd.
9603 52 St Nw
Edmonton, Alberta
Are you looking for a home in quiet, family friendly neighbourhood? One with a large lot, and tall mature trees? Welcome to the lovely community of Ottewell! This 4 bedroom home has all of the charming character, and just needs a new family to fall in love with it and make it their own. With an expansive lot, and double car garage you have plenty of privacy and lots of space to relax in the backyard this summer. We love the real hardwood floors, checkered tile, the home's layout, and the tall ceilings in the basement. The carpet in the basement is new, along with the hot water tank. A little bit of upgrading here and there, and you can add some modern flair to this charming home! (id:60626)
Exp Realty
48 North Shore Highway
Meadows, Newfoundland & Labrador
48 NSH, Meadows is a 2022 home, built to current modern standards, which will appeal to a variety of family configurations. This slab-on-grade home features 3 bedrooms, with the main bedroom having a 4 piece ensuite and a walk-in closet. There is also a second 4 piece bathroom. Both bathrooms and the porch have in-floor heating and ceramic flooring. The open concept main area has a naturally well-lit living room, spacious dining room, and a beautifully styled kitchen with an island and a walk-in pantry. The family/rec room has a door to the outside and this can serve as the family main entrance to the home. The exterior is aesthetically pleasing with its covered front deck and dormer style roof. All of this, along with a 20' x 24' lofted (another 8' x 24' added space), wired, and insulated garage on large lot with mountain and bay views, make this an exceptional property. As a bonus, the remaining Atlantic Home Warranty is transferable to the new owner, making this home maintenance free for years to come. COME and SEE!!! *No presentation of offers until noon, June 30, 2025. Offers remain open until 5:00 PM, June 30, 2025. (id:60626)
RE/MAX Realty Professionals Ltd. - Corner Brook
15 John
Moncton, New Brunswick
Welcome to 15 John Street. Ideal Urban home with detach garage and enclosed Gazebo. Ample space in the backyard. 6 bedroom residence located within walking distance of Hospital and University.. Well maintained over the years. You enter in a large living room with fire place, two bedrooms, formal dining room with kitchen and dining room and 3 pieces bathroom. On the second floor you will find 3 bedrooms with closet, full bathroom. The attic is open space to be develop. In basement there is an area to have a wine cellar. Great home to start a family or has potential to be an income property for 5 to 6 students. Come and enjoy this beautiful gazebo this summer. Property sold as is where is. Call your REALTOR® for private viewing. (id:60626)
Exit Realty Associates
8944 Hampshire Crescent
Vernon, British Columbia
Welcome to Adventure Bay, home to perhaps the most stunning and panoramic lake and valley views in the the entire Okanagan and this lot is sure to please, 180+ stunning views panning form the slopes of Silver Star, the City of Vernon, the east side of Okanagan Lake and the hills above all the way south to the west side of Okanagan Lake. Single loaded, engineered and prepared lot designed for a level driveway and a level entry home with walk out basement. Very spacious 70 foot wide lot allows a wide home, extra parking or space between homes. More than just a neighborhood but a community with waterfront access, hiking trails, pickleball and tennis courts and more . ot is ready to build with services at the lot line. No GST. (id:60626)
RE/MAX Vernon



