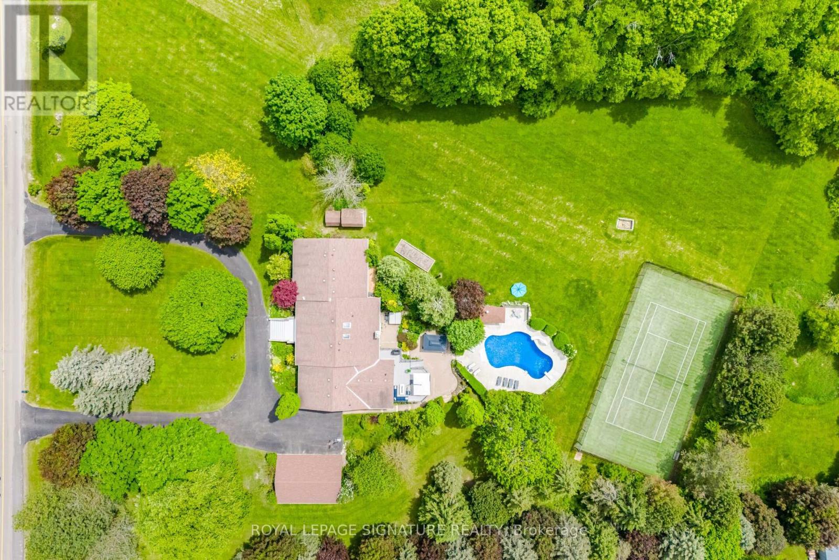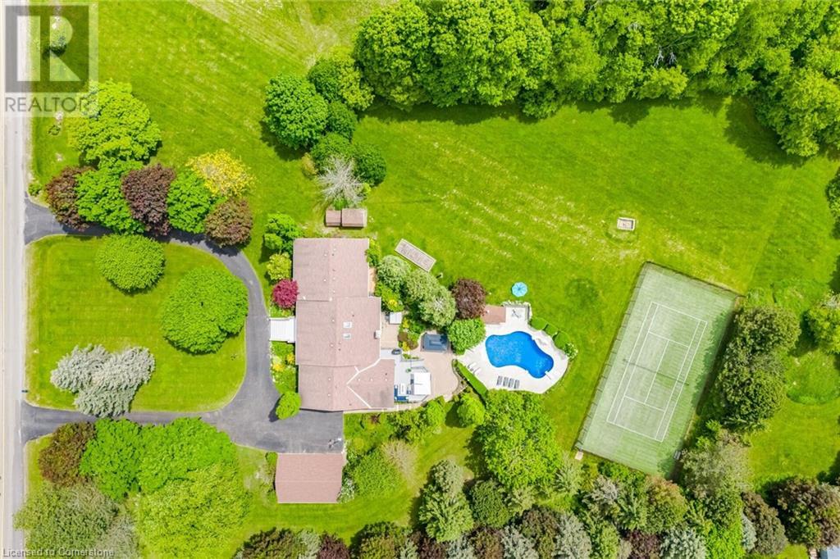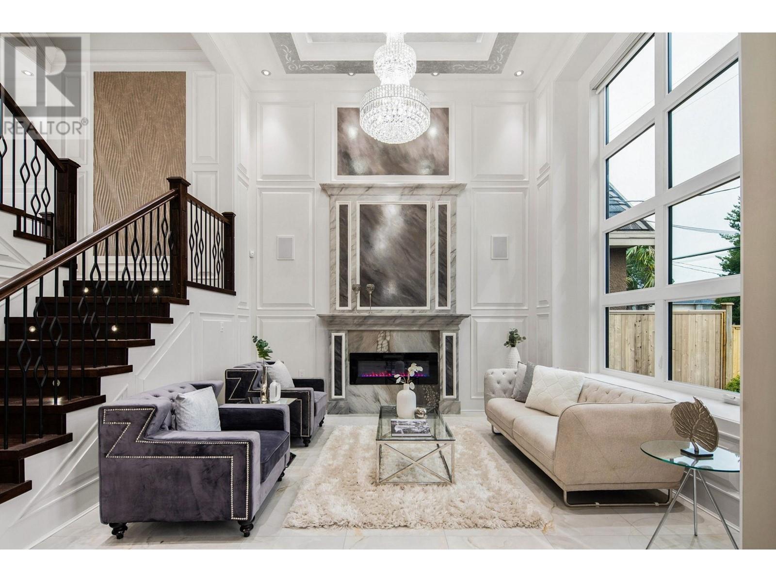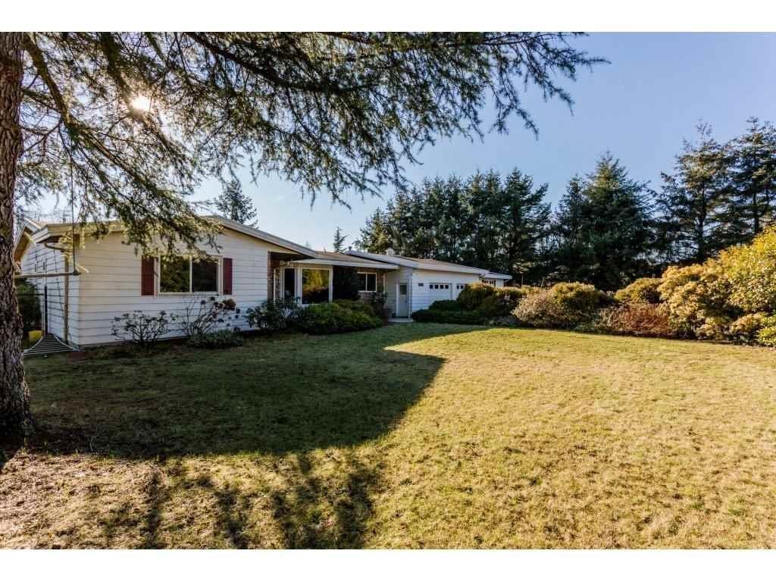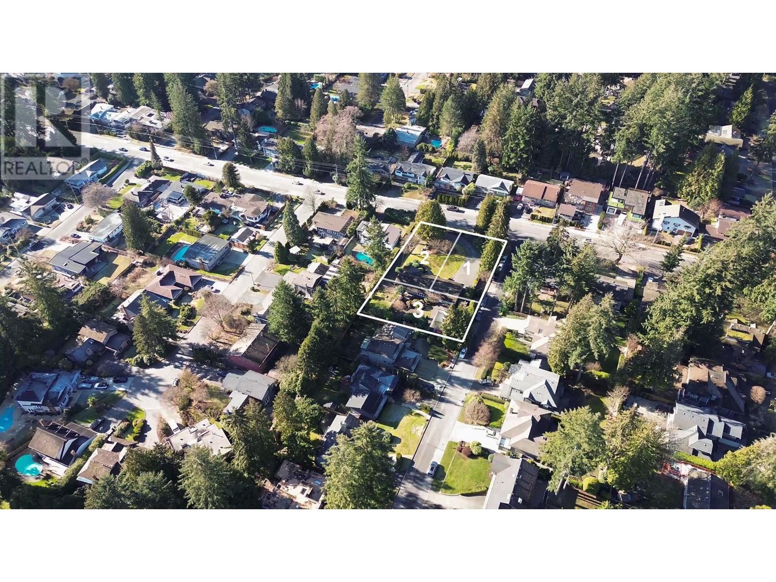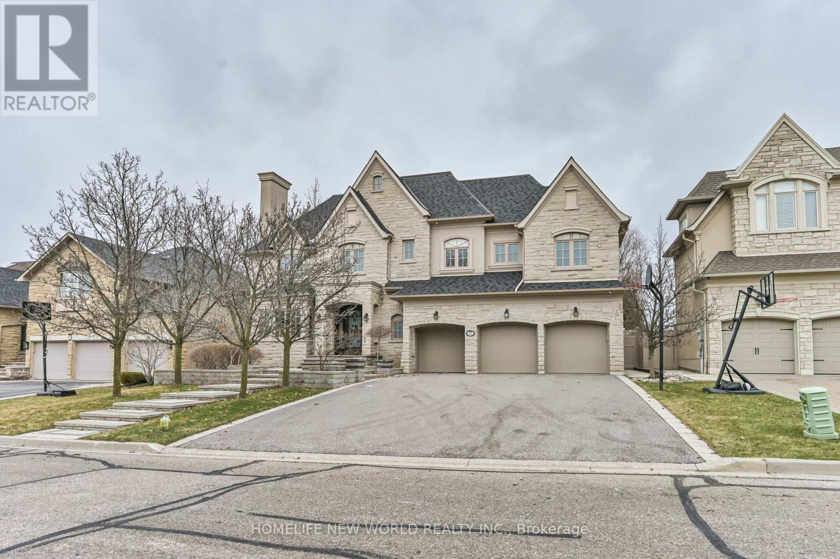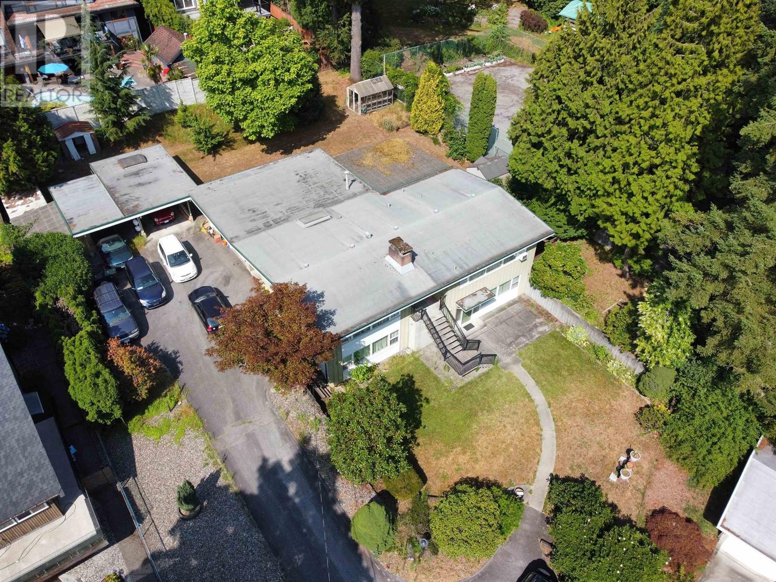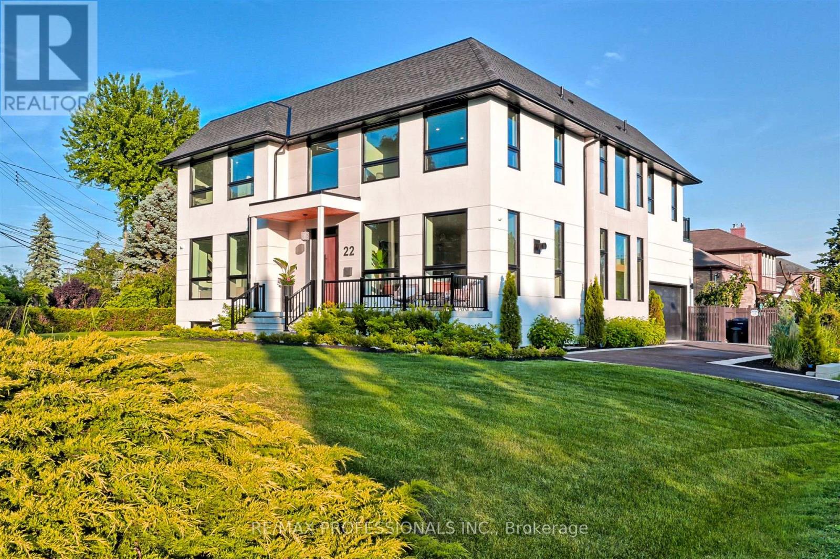5267 Parker Ave
Saanich, British Columbia
Nestled along the serene shores of Parker Ave in Cordova Bay, this stunning 3,242 sq. ft. OCEANFRONT residence offers sweeping views of Mt. Baker, the Salish Sea, and surrounding islands. Designed with a California/West Coast-inspired aesthetic, it features expansive windows and skylights that fill the main floor with natural light, highlighting the open-concept living and dining areas, as well as the chef’s kitchen, complete with granite countertops and built-in appliances. The top floor is dedicated to the primary suite, offering a cozy fireplace, spa-inspired ensuite, and a private rooftop deck where you can unwind while enjoying the ocean breeze. The lower level includes 2 spacious bedrooms and a versatile recreation room, perfect for family gatherings or guests. With direct beach access for kayaking or paddleboarding, and just steps away from Cordova Bay’s charming shops, top-rated schools, transit, and world-class golf, this home truly combines privacy, luxury, and convenience. (id:60626)
Newport Realty Ltd.
15634 Mountainview Road
Caledon, Ontario
Stunning Raised Bungalow on a 4.5 acre Lot This one-of-a-kind raised bungalow is an entertainers delight and a rare find! Offering approximately 7,000 sq ft of luxurious living space, this stunning home is set on a beautifully manicured, oversized lot with incredible outdoor amenities and high-end interior finishes. MAIN LEVEL: 3,480 sq ft. Soaring 10 ft ceilings, elegant hardwood floors, and exceptional natural light throughout. The large foyer leads into a spacious Great Room boasting a gas fireplace and skylight, while the Formal Dining Room dazzles with a chandelier, pot lights, mood lighting, and a coffered ceiling. Also includes a separate Living Room with coffered ceilings. The huge gourmet kitchen features ceramic floors, granite countertops and islands, Sub-Zero built-in fridge/freezer, commercial-grade 2-oven stove, Bosch dishwasher, 3 sinks, plus a wet bar and a walkout to a massive maintenance-free deck (installed 2024). 4 spacious bedrooms, including a Primary Retreat with 5-piece ensuite, his & hers closets, crown molding, and W/O to a private deck. LOWER LEVEL: Entertainment paradise with Recreation Room with wet bar, fireplace & 2 W/O to patio. Games Room (air hockey, foosball & pool table, included), Media Room with projector, Gym with equipment & Sauna, Kitchen with pantry & walkout to garage. Lower-level bedroom features a2-pc ensuite, closet/shelves, and walkout to patio. Also includes a Cantina with built-in shelves. ADDITIONAL FEATURES:5-Car Garage: The Double attached garage has new epoxy floors. Circular Driveway: Parks up to 20 vehicles Geothermal Heating/Cooling: 2 furnaces. Dual-zone controls. Salt Water Pool: New liner, underground plumbing, and concrete (2023)Tennis Court: Artificial turf with automatic ball machine. Irrigation System: Front and back yards. Many Extras included. This immaculately maintained property is loaded with luxury, comfort, and unparalleled entertainment options. Truly a must-see to appreciate. (id:60626)
Royal LePage Signature Realty
15634 Mountainview Road
Caledon, Ontario
Stunning Raised Bungalow on Expansive Lot – This one-of-a-kind raised bungalow is an entertainer’s delight and a rare find! Offering approximately 7,000 sq ft of luxurious living space, this stunning home is set on a beautifully manicured, oversized lot with incredible outdoor amenities and high-end interior finishes. MAIN LEVEL: 3,480 sq ft. Soaring 10 ft ceilings, elegant hardwood floors, and exceptional natural light throughout. The large foyer leads into a spacious Great Room boasting a gas fireplace and skylight, while the Formal Dining Room dazzles with a chandelier, pot lights, mood lighting, and a coffered ceiling. Also includes a separate Living Room with coffered ceilings. The huge gourmet kitchen features ceramic floors, granite countertops and islands, Sub-Zero built-in fridge/freezer, commercial-grade 2-oven stove, Bosch dishwasher, 3 sinks, plus a wet bar and a walkout to a massive maintenance-free deck (installed 2024). 4 spacious bedrooms, including a Primary Retreat with 5-piece ensuite, his & hers closets, crown molding, and W/O to a private deck. LOWER LEVEL: Entertainment paradise with Recreation Room with wet bar, fireplace & 2 W/O to patio. Games Room-fireplace, air hockey, foosball & pool table, incld, Media Room with projector, Gym with equipment & Sauna, Kitchen with pantry & walkout to garage. Lower-level bedroom features a 2-pc ensuite, closet/shelves, and walkout to patio. Also includes a Cantina with built-in shelves. ADDITIONAL FEATURES:5-Car Garage: The Double attached garage has new epoxy floors. •Circular Driveway: Parks up to 20 vehicles •Geothermal Heating/Cooling: 2 furnaces. Dual-zone controls. •Salt Water Pool: New liner, underground plumbing, and concrete (2023) •Tennis Court: Artificial turf with automatic ball machine. •Irrigation System: Front and back yards. •Many Extras included. This immaculately maintained property is loaded with luxury, comfort, and unparalleled entertainment options. Truly a must-see to appreciate. (id:60626)
Royal LePage Signature Realty
9631 Bakerview Drive
Richmond, British Columbia
This beautiful new home situated on a SOUTH-facing 69x126 lot in desirable Saunders area, offers nearly 4,000 square feet of interior living space. home features soaring ceilings in living /family rooms, complemented by expansive UV block windows that flood the space with natural light. Stunning crystal chandeliers add a touch of luxury throughout. The chef-inspired kitchen is a culinary dream, outfitted with premium Miele appliances, an oversized island, and a fully equipped spice kitchen with pantry and Samsung smart fridge. The main floor includes a media room perfect for entertainment and a guest bedroom with its own ensuite for added convenience. This section of the home can easily convert to a 2 bedroom income suite. Upstairs, all four bedrooms are designed with private ensuites, including a grand primary suite that serves as a serene retreat. The primary bedroom boasts a custom designer closet, sauna, steam shower for ultimate relaxation. 3-car garage at back + additional parkings. (id:60626)
RE/MAX Westcoast
Macdonald Realty Westmar
16910 23 Avenue
Surrey, British Columbia
Extraordinary opportunity in coveted Grandview Heights! This forward-looking investment is located on a sprawling 1.25-acre (54,249 sqft) corner lot, this home delivers a combination of four bedrooms, three bathrooms and a sun-drenched south-facing backyard. City approved initiating the planning process for Area 5 NCP with a possible future updates of its OCP and zoning to encourage increased density and infill for long-term redevelopment potential. School catchment: Edgewood Elementary, Grandview Heights Secondary within walking distance. *Open House Sat July 12th @ 2-4pm* (id:60626)
Royal Pacific Realty (Kingsway) Ltd.
1488 Berkley Road
North Vancouver, British Columbia
We are proud to present this rare, SUBDIVIDABLE estate-sized lot! Spanning an expansive 24,800 sq ft, this property offers incredible potential for developers, investors, and visionary buyers. Conditional approval has been granted for a 3-lot RS3 subdivision (contact agent for complete information), or hold and capitalize on B.C.'s evolving density policies. A well-maintained 2209 square ft home with a 1959 square ft basement sits at the center, offering immediate livability or rental potential while planning your next steps. Just steps to Seymour Heights Elementary, Windsor Secondary, Baden Powell trails, and world-class recreation, this is a legacy property you won´t want to miss. Call today! (id:60626)
Royal LePage Sussex
1060 E 61st Avenue
Vancouver, British Columbia
Welcome to your next-level investment & lifestyle home in prime South Vancouver! This beautifully maintained, owner-built residence is across from Moberly Elementary on a large, sunny lot. Enjoy a bright open layout, custom finishes, built-in sound system, and spacious bedrooms. Entertain in your private theatre room, or relax in the stylish, open-concept kitchen. This 4,066 square ft home includes 2 fully self-contained 1-bedroom suites plus a separate laneway home - perfect for multigenerational living or serious rental income. Located in a family-friendly community near parks, transit, and top schools, this is a rare opportunity that blends luxury, function, and long-term value. Live in, rent out, or invest - the options are endless! (id:60626)
Exp Realty
33 Evita Court
Vaughan, Ontario
Magnificent & Rarely Offered! Premiere Address On Most Coveted Cul-De-Sac In Thornhill! English Tudor Stone Facade With Remarkable Floorplan W/Spacious Principal Rooms. Masterfully Built Custom Home + Spectacular Backyard Oasis. Luxurious Features Include: Breathtaking Custom Chef's Kitchen, Open-To-Above Family Room, Spacious Master Retreat Overlooking Lavishly Landscaped Yard, Soaring High Ceilings, Hardwood Floors And Incredible W/O Basement With Rec Room, Guest Suites And Custom Home Theatre. Perfect Locale Close To Great Schools, Parks And Fabulous Nature Trails. (id:60626)
Homelife New World Realty Inc.
731 Shaw Avenue
Coquitlam, British Columbia
Developer and Investor Alert! Rarely find 16,177 sqft lot meets current zoning criteria for possible sub-dividable lot with access to lane easement. With BC Govt. introducing Zoning legislation change, Two 4 Plex (8 units) development potential by sub-dividing current lot into 2 lots. Back lane could have backyard carports and parking space for 8 units in total if needed. Buyers to make all inquires with city directly. This 4 bedroom, 3 bathroom home features newer windows and roof, large patio, detached double garage and workshop, covered carports and storage sheds. Basement with separate entry and kitchenette. Can be easily converted to a 2 bedroom suite. Great location near Lougheed Skytrain & Shopping Center. (id:60626)
Lehomes Realty Premier
34126 Range Road 2-0
Rural Red Deer County, Alberta
Welcome to this immaculate 153-acre property in Red Deer County, just 12 minutes NW of Olds, less than an hour to Calgary and 30 minutes to Red Deer. The main home is a 1,667 sq ft bungalow with a double heated attached garage. Inside, you’ll find three bedrooms on the main floor, including a spacious primary suite with a four-piece ensuite, plus another full bathroom and a well-appointed laundry room with access to the garage. The open-concept kitchen, dining, and living area is bright and inviting, with large windows offering stunning views from every angle. The kitchen features warm wood cabinetry and a large island, while the living room adds a cozy charm with its wood-burning stove. Hunter Douglas blinds are installed throughout for comfort and efficiency. A screened-in sunroom with a patio door and fully opening windows provides a peaceful space to enjoy the views and all four seasons. The finished basement includes another bedroom, a three-piece bathroom, a large rec room and a hobby room. There is in-floor heat in the basement, instant hot water, and a 50-gallon automatic water heater. The home also has A/C.Equestrian or livestock amenities include a professionally built, insulated and heated 80x180 INDOOR RIDING ARENA with humidity control, four forced-air heaters, a 14x14 overhead door and air circulation fans. The arena ground footing was professional done. A roll-up door connects to the 20x120 BARN with in-floor and overhead heat , four soft-cushioned stalls, a wash bay, large tack room with a sink, and built-in saddle racks. A 20x60 lean-to adds more storage and shelter. The arena is monitored by seven professionally installed, Wi-Fi-compatible security cameras.Attached to the arena is a beautiful 1,701 sq ft home with a full wraparound veranda. It offers two bedrooms, including a generous primary suite with a five-piece ensuite and a massive walk-in closet, plus an office with a window overlooking the arena. The kitchen offers abundant cabinetry and a central island, while the dining area features patio doors and the living room boasts another cozy wood stove. A spacious mudroom/laundry room and ample storage throughout make this home as practical as it is charming.Outbuildings include a partially heated 60x90 SHOP, a heated 30x36 MAIN BARN with two stalls—one convertible to a foaling stall with a camera monitor—and a heated tack room with hot and cold water. The massive 70x43 hay shed holds up to 300 large square bales. Aviation lovers will appreciate the 42x36 airplane hangar with a bi-fold door, a tower and a private runway stretching nearly the full length of the quarter. The land is thoughtfully fenced with all-rail fencing—NO BARBED WIRE—and includes a mix of pasture and paddocks, including introduction pens, automatic waterers, and 2 OUTDOOR RIDING ARENAS. There are also 3 high producing water wells on the property. Approximately 80 acres of cultivated farmland with two dugouts complete this versatile and truly impressive property. (id:60626)
Cir Realty
Quest Realty
A, 4120 1a Street Sw
Calgary, Alberta
The Penthouse at Parkhill Flats. Step into the pinnacle of modern grandeur, where thoughtful details, premium construction, and cutting-edge design in the form of ‘Stacked Bungalows’ await. This single-level penthouse spans over 3,000 sq. ft., offering an expansive open-concept design that blends grand proportions with a warm, intimate ambiance. Designer millwork, natural stone, and wide-plank white oak hardwood floors exude timeless appeal and refined elegance.Drive through secure gated access to your private, heated 4-car garage, with ceiling heights that will accommodate a lift. Your private elevator takes you directly to the penthouse, opening into a spacious, welcoming foyer. Soaring 16 foot ceilings and transom windows flood the great room with natural light. Beyond, a 30 x 16 foot, partially covered patio offers alfresco dining, perfect for hosting summer gatherings.The high-performance Wolf & Sub-Zero kitchen, paired with bespoke hand-crafted cabinetry, will inspire any culinary enthusiast. Whether entertaining in the formal dining room bathed in soft evening light with views of Stanley Park or enjoying a cozy evening by the fire, this residence is designed for effortless luxury living.The primary retreat offers an indoor-outdoor connection to the patio, ideal for morning coffee with panoramic park views. A spa-inspired ensuite, wrapped in glossy porcelain tiles, features an extensive vanity and an impressively sized walk-in closet. A second bedroom with ensuite and walk-in closet, along with a den and laundry room, complete the single-level layout.This home boasts unparalleled ‘lock-and-leave’ convenience with abundant in-unit storage and an additional private storage room on the garage level, perfect for a home gym, golf simulator, or theatre, catering to every facet of privacy and convenience. ICF full-height exterior walls, triple-pane windows, a sprinkler system, and carefully engineered floor between the units to eliminate noise transfer, and m any more exemplary commercial construction details are embodied in this build. The Glencoe Club, Calgary Golf & Country Club, Britannia Shopping Plaza, all the amenities of Mission and access to downtown are all a short 10 minute drive.An architectural triumph, this top-level suite redefines luxury living, offering a rare blend of lock and leave convenience paired with privacy, sophistication, and modern innovation that truly needs to be experienced to be fully appreciated. (id:60626)
Sotheby's International Realty Canada
22 Spring Garden Road
Toronto, Ontario
Live the life you've imagined at 22 Spring Garden Rd steps to top schools, Bloor West, transit, Kingsway shops and lifestyle. This residence has it all from top notch security, automation system, fully finished lower level and a private resort like back yard Nestled in the highly coveted Springbrook Gardens this home faces the best of mature, tree-lined streets and sits just minutes from Bloor Street West-offering seamless access to shops, cafes, schools, parks, and Islington/Royal York subway station. Ideal for families and professionals, it blends suburban calm with urban convenience. Custom-Designed for Modern Living. This home features premium finishes and meticulous craftsmanship with an Inviting curb appeal, brick-and-stone facade, manicured landscaping, and a welcoming entryway. Gourmet kitchen featuring high end appliances, custom cabinetry, and an oversized central island perfect for entertaining. Cozy family room warmed by a gas fireplace with a custom mantle and built-ins, ideal for relaxing evenings. A bright home office for remote work, bathed in natural light. Spacious and Tranquil Primary Suite Elegant master suite with beautiful hardwood floors, dual walk-in closets (his & hers), and spa-style ensuite with soaker tub, walk-in shower, and dual vanities. Finished Lower Level. Fully finished basement perfect for a family theatre, recreation, or in-law suite setup with separate entrance . Serene Outdoor Retreat Landscaped backyard garden with generous outdoor seating, a marvelous unground pool-a private oasis for unwinding or hosting al fresco gatherings. (id:60626)
RE/MAX Professionals Inc.


