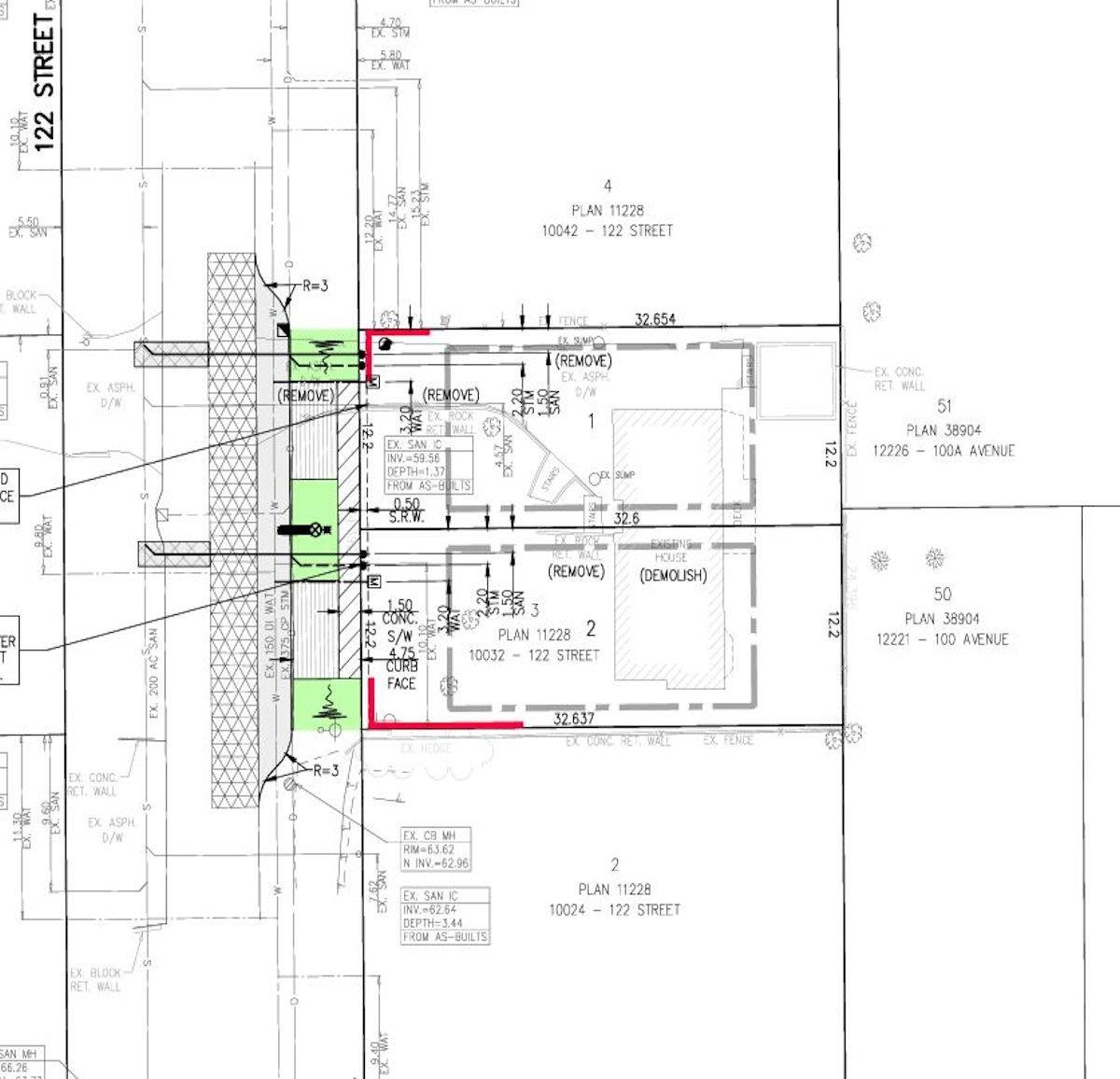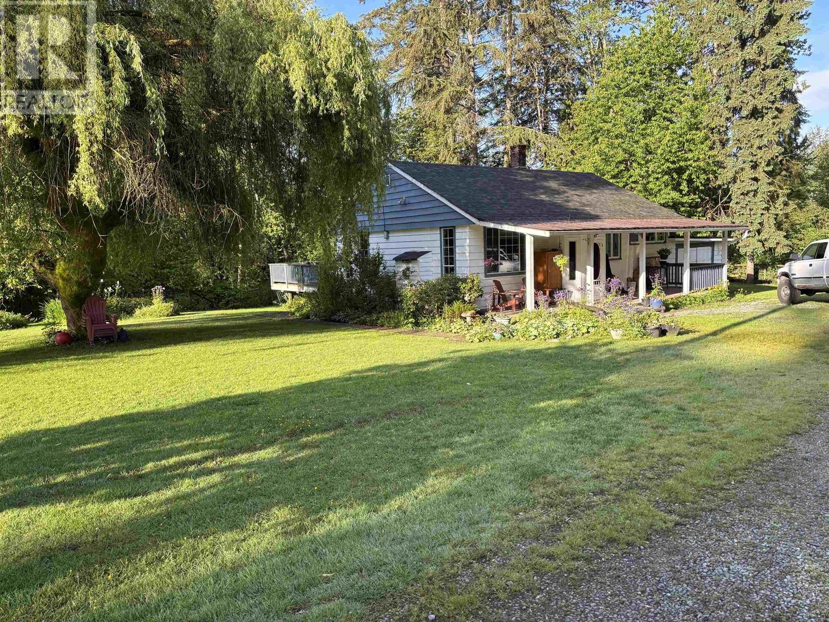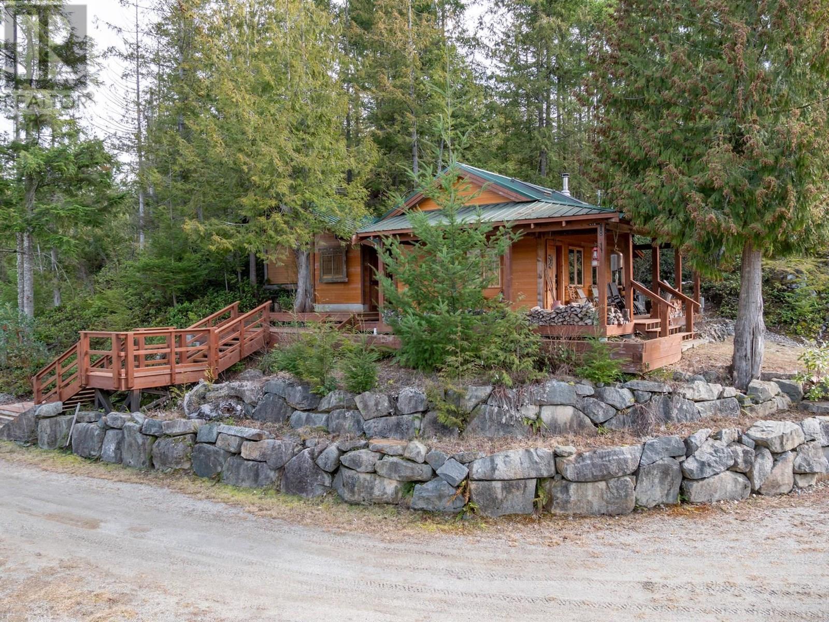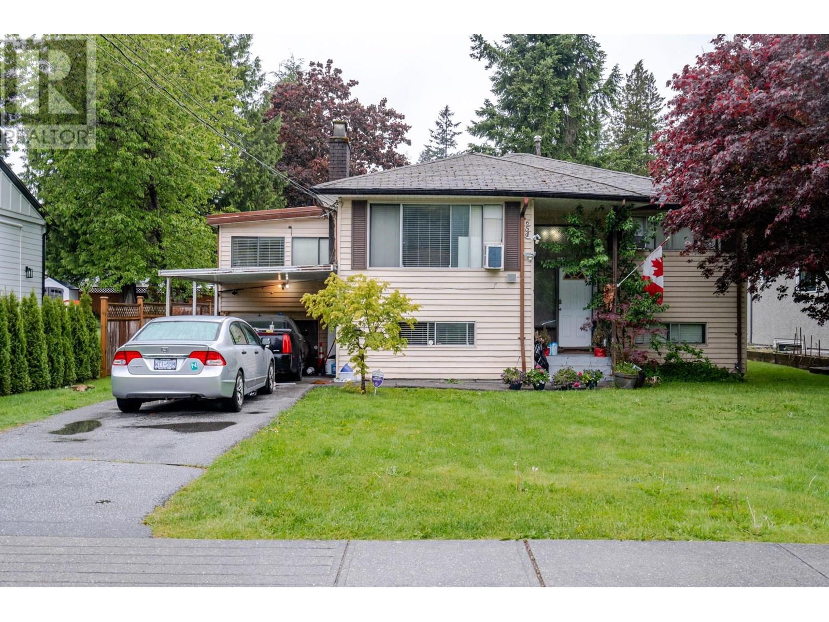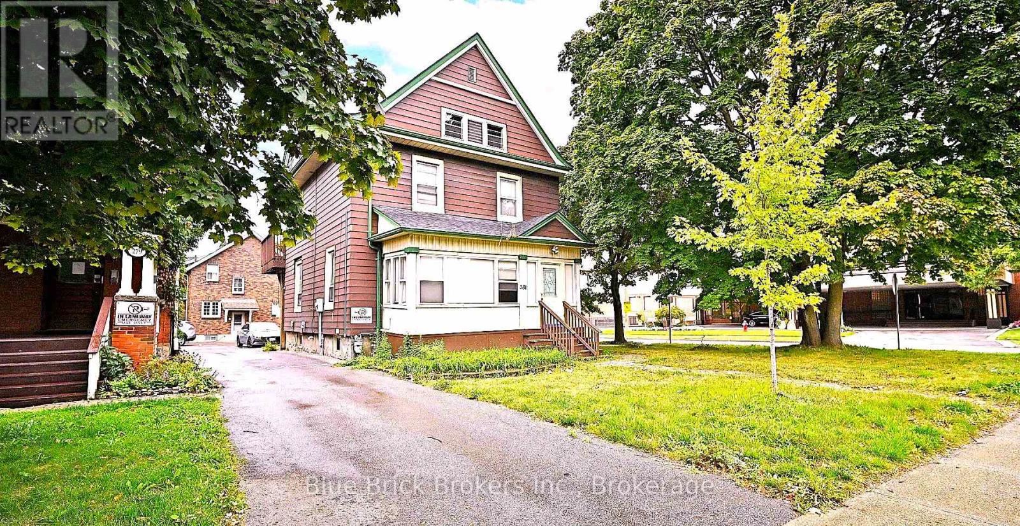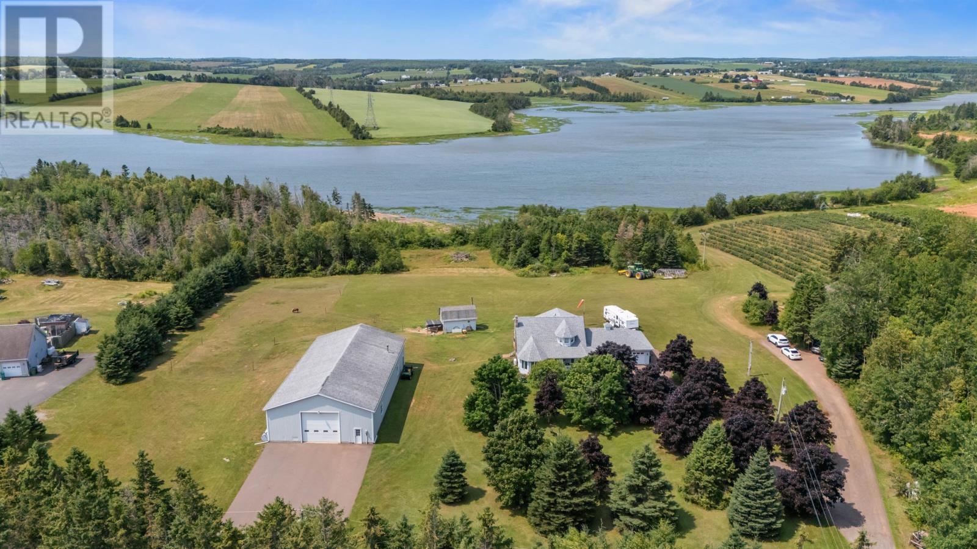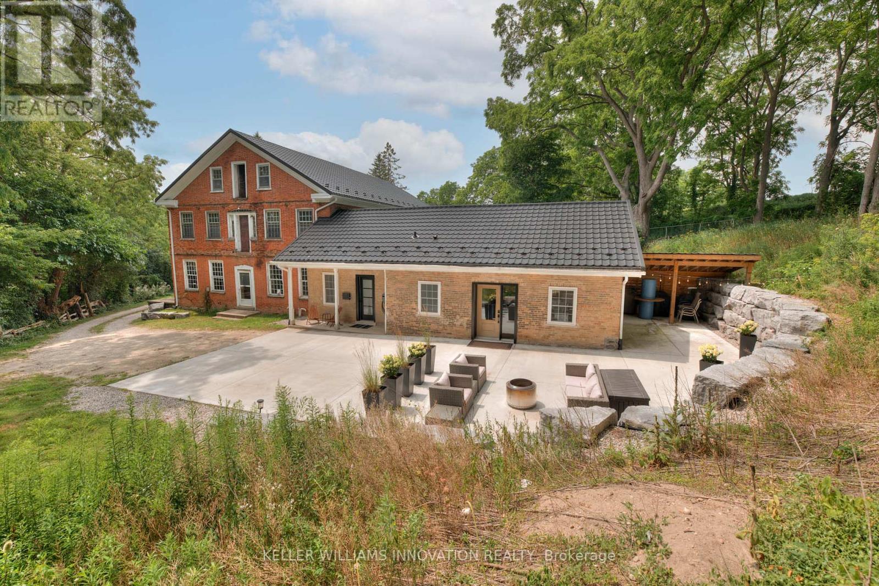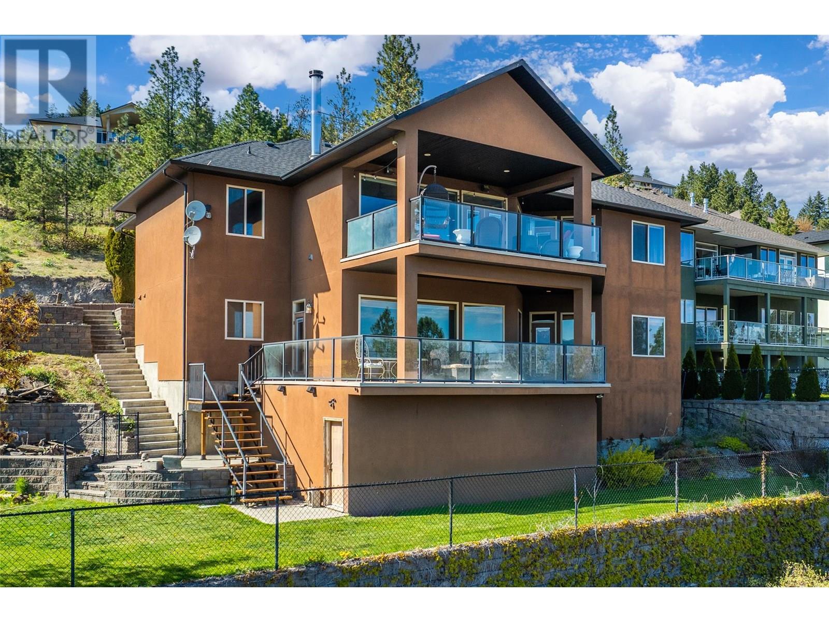10032 122 Street
Surrey, British Columbia
Build Your Dream Home with Spectacular Mountain and City Views! An incredible opportunity on this 8,598 sqft lot with 80-foot frontage-ideal for your dream home, duplex, or city-approved 2-lot subdivision. Enjoy stunning views of the North Shore Mountains and New Westminster, with Land Survey, Geotech, and Arborist reports ready. Located near Robson Park, top schools, shopping, dining, and transit, with easy access to Surrey City Centre and the upcoming North Surrey Sport & Ice Complex. A rare chance for homeowners, builders, or investors-don't miss out! (id:60626)
Keller Williams Ocean Realty
121 Calera Crescent
Vaughan, Ontario
Stunning 1800 sqft bungalow on a premium corner lot in sought after Sonoma Heights! First time on market, Original owner, beautifully maintained and upgraded, superb floor plan, 9ft ceilings, open concept family room to lovely custom eat-in kitchen with granite counters, solid maple cabinetry, breakfast bar + top of line stainless steel appliances! Spacious primary suite with renovated bathroom, main floor laundry, door to garage, prof finished lower level with 2nd kitchen, rec room & bath! This is a rare find and turn key home! will not last! (id:60626)
RE/MAX West Signature Realty Inc.
11693 246 Street
Maple Ridge, British Columbia
Unique 2.54 private acreage on city water and quiet no through road. Features 3 bedroom + den home with a newer roof, refurbished natural gas furnace, gas fireplace and a fully finished daylight walk out basement. Large sunny deck and covered front porch. Four stall barn with hay storage and large all weather paddock. Located close to schools, shops and riding trails. This property is very quiet and well set up for horses, gardening and entertaining. (id:60626)
RE/MAX Lifestyles Realty
9305 Stephens Way
Halfmoon Bay, British Columbia
Discover a multi-generational dream on 11.51 acres in Half Moon Bay, BC. Enjoy stunning ocean and valley views with zoning for up to three homes, an auxiliary dwelling, and 40 camp/RV sites. Infrastructure is complete with a new driveway, power, dual wells, built trails, and 3 fully serviced RV sites. A reclaimed Vancouver shell home sits on a serviced foundation, offering panoramic ocean and valley views. The auxiliary cabin features radiant in-floor heat, heat pump AC/Heating, on-demand hot water, a wrap-around deck, wood-burning fireplace, bath with walk-in shower, and a skylit loft. A high-ceiling garage with barn doors adds versatility. With a private pond and proximity to Homesite Creek Falls and Sechelt amenities, 9305 Stephens Way awaits your vision. (id:60626)
RE/MAX City Realty
5052 Whitewater Place, Chilliwack River Valley
Sardis - Chwk River Valley, British Columbia
Your dream home awaits in the stunning Chilliwack River Valley! Nestled in a private cul-de-sac in Riverbend Estates, this haven sits on over 1/2 an acre of pristine land. The property features RV parking, a custom dog kennel, & a fully fenced yard, surrounded by mature trees & lush gardens. Sip your morning coffee on the wrap-around porch while enjoying the endless valley views. Unwind on the back patio under the covered gazebo or relax and watch your favorite movie in the large rec room. Inside, the chef's kitchen boasts quartz countertops, gas range & a hidden walk-in pantry. Stay cozy with four gas fireplaces, hardwood floors, and elegant finishes. Just steps from the river and a short drive to Chilliwack Lake, hiking trails, and Garrison Village shopping, this home truly has it all! (id:60626)
Advantage Property Management
14 Bexley Place
Kawartha Lakes, Ontario
If you are looking for a year-round Balsam Lake property with superb swimming waterfront and plenty of capacity for family and guests, this is the place for you! Sited on the calmer west shore of the lake, the half-acre lot features 107 ft of clean, hard-bottom waterfront that is perfect for swimmers of all ages. Both the waterside and roadside lawns are expansive and level, providing ample space for all manner of outdoor activities. The cottage provides 2,850 sq ft of living area across the main floor and finished basement. The main floor is highlighted by open concept living areas, with a walk-out to a large deck that spans the length of the cottage and affords beautiful lake vistas. The kitchen is beautifully designed with plenty of cupboard and counter space, and it opens to the living room as well as having wonderful views out the large windows to the lake. There are three bedrooms on the main floor, including the Primary with a 4 pc ensuite. The basement has a large rec room, bathroom and additional sleeping area. Access to the property is easy via a paved municipally maintained road, and shopping and services in Coboconk are within a 10 minute drive. (id:60626)
Kawartha Waterfront Realty Inc.
654 Linton Street
Coquitlam, British Columbia
Amazing Opportunity! New Price Improvement! Your chance to get a deal on a great development property with a laneway while it lasts. This home is situated in the sought after Neighbourhood of Austin Heights in Central Coquitlam! (Rated Top 5 neighbourhoods in GVR) Great School catchments. Rental Income of $2,650/month. Nearby Urban Amenities: Mundy Park, Poirier Sport & Leisure Complex, The Newly opened PoCo Community Center! (swimming, skating, gym), transit, parks, Royal Columbian Hospital,Shopping,Vancouver Golf Club and more! (id:60626)
Oakwyn Realty Ltd.
281 Main Street N
Brampton, Ontario
CORNER LOT, MAJOR TRANSIT STATION AREA, OFFICIAL PLAN DESIGNATED - MIXED USE PROPERTY (INCLUDING RESIDENTIAL) Live & Work Opportunity; Residential/Commercial Mixed Use Building available on the most desirable street in Brampton with excellent location. Building Parking Lot with 6 Parkings in the Back Yard has two accesses; from Main St N and from Lorne Avenue as well. Ground Floor is Commercial or Industrial & 2nd Floor is Residential Usage as per Zonig By-Law. Many more commercial usages available via CMU3 (Commercial Mix Use 3) Zoning (Please refer the "other Property Information" attachment for more details on the top of the MLS listing) and DPS (Development Permit System) to bring any new Future Proposal. More Usages ; Art Gallery; Bed & Breakfast; Children's or Seniors Activity Centre; Commercial School; Community Club; Custom Workshop; Day Nursery; Dining Room Restaurant; Hotel; Medical Office; Personal Service Shop; Religious Institute; Service Shop; Alternate School Use and Adult Learning Centers; Multiple Residential Dwelling; Duplex Dwelling; Street Townhouse. Laundry in the Partially Finished Basement. Property is Currently Fully Leased. Steps aways from Brampton Go station, Algoma University, Gage Park, GoodLife Fitness Centre, No Frills, Shoppers Drug Mart, McDonalds, Wendy's, Tim Hortons, etc. 3 Br Apartment upstairs with a deck and separate entrance from the Parking Lot. Minutes from Highway 410/407/401. Steps Away from the Highrise Twin Tower Project "Bristol Place - Solmar Development Corp." Great Development Potential For a Mixed Use Multi Storey Building . Many Other Multi Storey Projects Coming in the Downtown Area **The City of Brampton is planning to extend the Hazel McCallion LRT (formerly Hurontario LRT) to Vodden Street. **The Etobicoke Creek Revitalization project, specifically the section from Vodden Street to Queen Street, is part of a larger initiative to improve flood protection and create new public spaces in Downtown Brampton.* (id:60626)
Blue Brick Brokers Inc.
281 Main Street N
Brampton, Ontario
CORNER LOT, MAJOR TRANSIT STATION AREA, OFFICIAL PLAN DESIGNATED - MIXED USE PROPERTY (INCLUDING RESIDENTIAL) Live & Work Opportunity; Residential/Commercial Mixed Use Building available on the most desirable street in Brampton with excellent location. Building Parking Lot with 6 Parkings in the Back Yard has two accesses; from Main St N and from Lorne Avenue as well. Ground Floor is Commercial or Industrial & 2nd Floor is Residential Usage as per Zonig By-Law. Many more commercial usages available via CMU3 (Commercial Mix Use 3) Zoning (Please refer the "other Property Information" attachment for more details on the top of the MLS listing) and DPS (Development Permit System) to bring any new Future Proposal. More Usages ; Art Gallery; Bed & Breakfast; Children's or Seniors Activity Centre; Commercial School; Community Club; Custom Workshop; Day Nursery; Dining Room Restaurant; Hotel; Medical Office; Personal Service Shop; Religious Institute; Service Shop; Alternate School Use and Adult Learning Centers; Multiple Residential Dwelling; Duplex Dwelling; Street Townhouse. Laundry in the Partially Finished Basement. Property is Currently Fully Leased. Steps aways from Brampton Go station, Algoma University, Gage Park, GoodLife Fitness Centre, No Frills, Shoppers Drug Mart, McDonalds, Wendy's, Tim Hortons, etc. 3 Br Apartment upstairs with a deck and separate entrance from the Parking Lot. Minutes from Highway 410/407/401. Steps Away from the Highrise Twin Tower Project "Bristol Place - Solmar Development Corp." Great Development Potential For a Mixed Use Multi Storey Building . Many Other Multi Storey Projects Coming in the Downtown Area **The City of Brampton is planning to extend the Hazel McCallion LRT (formerly Hurontario LRT) to Vodden Street. **The Etobicoke Creek Revitalization project, specifically the section from Vodden Street to Queen Street, is part of a larger initiative to improve flood protection and create new public spaces in Downtown Brampton.* (id:60626)
Blue Brick Brokers Inc.
25 Arnolds Lane
Milton, Prince Edward Island
Welcome to 25 Arnolds Lane?a rare gem offering the perfect blend of privacy, space, and convenience. Situated on 6.65 acres with 335 feet of river frontage, this incredible property is located just outside Charlottetown city limits in South Milton, giving you easy access to all amenities while enjoying the peace and quiet of rural living. The spacious main home features over 3,000 sq. ft. of living space and an attached double garage. Inside, you'll find a bright open-concept eat-in kitchen with ample cabinetry and storage, plus two large living rooms, perfect for both relaxing and entertaining. The main floor also includes a half bath and convenient laundry area. Upstairs, the home offers two generous bedrooms, a full bathroom, and a spacious primary suite complete with its own private ensuite. The lower level includes an additional full bathroom, a rec room, and a versatile den or office space. There is also a heat pump allowing for energy efficient heating and cooling. One of the standout features of this property is the massive 86 x 44 detached shop, equipped with in-floor heating, its own bathroom, and exceptional storage capacity. Whether you're a hobbyist, business owner, or need room for equipment, the possibilities are endless?and yes, there?s even a helicopter pad out front! This unique property offers tremendous value, space, and potential?all in a highly sought-after location. Don?t miss your chance to own this South Milton retreat! (id:60626)
RE/MAX Charlottetown Realty
38 Shirk Place
Kitchener, Ontario
Discover the one-of-a-kind Jacob Shoemaker estate built in 1840, a beautifully restored 1,500 sq ft luxury guest suite plus over 8,000 sq ft of unfinished space bursting with potential all nestled on a pristine 3/4 acre lot. Set in a legal four-plex on a private lot, this historic Georgian building pairs timeless character with modern sophistication. In 2021, the guest suite was fully renovated and showcases exceptional craftsmanship: in-floor heated bathroom, black walnut vanity, curbless shower with niche lighting, maple window sills, custom trim, elegant Adorne switches, and designer lighting throughout. The chefs kitchen features a gas range, 36" fridge, 8' maple island, counter-to-ceiling tile, custom hood, kick/valence/up lighting, and a pantry with custom drawers. Enjoy an open-concept layout, custom wood beams, main-floor laundry, custom walk-in closet, and a finished loft with exposed brick. The main building is a blank canvas of architectural beauty-with original brick walls, soaring timber-framed ceilings, and exposed beams providing a rich architectural foundation. The bones are solid, the spaces are grand, and the light pours in through tall sash windows that frame tree-lined views. Historic millwork, wide-plank floors, and vintage fireplaces offer the character modern builds cant replicate. This property is ideal for investors, custom builders, or creative homeowners who want to build a masterpiece-from boutique guesthouses to a spectacular personal residence. Whether your vision includes a gourmet kitchen, a multi-car garage, a private gym, or a 2nd & 3rd floor balcony, the space is here! Tucked away on a private, forested lot offering peaceful seclusion just minutes from city amenities-perfect for those seeking a prestigious estate with character and presence. This property offers both immediate comfort and long-term creative freedom-a true masterpiece in the making which you'll need to see for yourself to truly appreciate. (id:60626)
Keller Williams Innovation Realty
2082 Horizon Drive
West Kelowna, British Columbia
Boasting over 4700sqft of quality craftmanship, this large family home sits at the top of Horizon drive with sweeping views across the valley. It's main level offers an open concept layout featuring a large kitchen with granite countertops and high end SS appliances, custom stone wood burning fireplace to heat the home through winter, views from every window and an oversized covered balcony. Upstairs you'll also find 3 bedrooms including a primary bedroom and luxury ensuite equipped with heated floors, jetted tub, double vanity, custom shower and large walk in closet. Downstairs comes with 2 more bedrooms, open livings spaces, another oversized deck, bonus room and massive theatre room flaunting it's 140"" projector screen, surround sound and wet bar for entertaining at the highest level. It's Large driveway leads to an oversized double garage with room for a workshop. The lot also stretches across the road to offer additional parking and room for toys. Fully fenced and irrigated backyard. Built in sound system throughout the home. Over 1000sqft of additional storage space. And even a bonus chicken coop for your fresh eggs every morning! This home has it all! (id:60626)
Oakwyn Realty Okanagan

