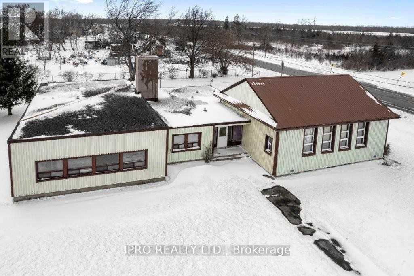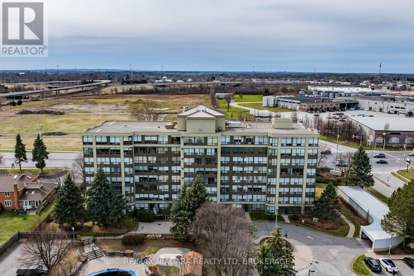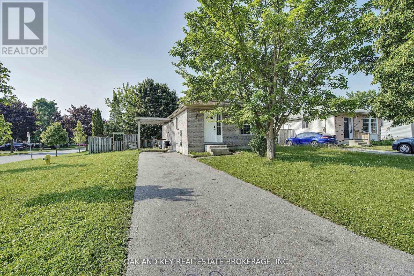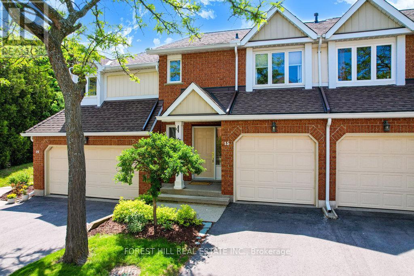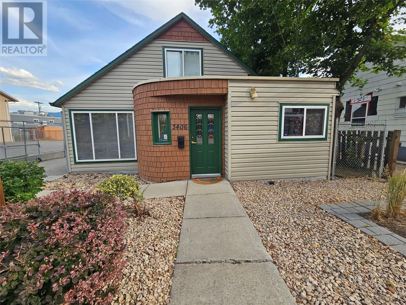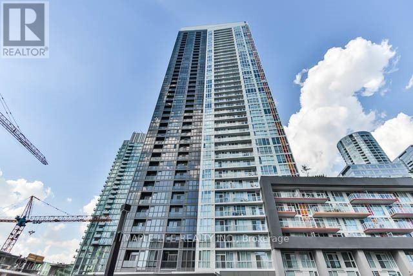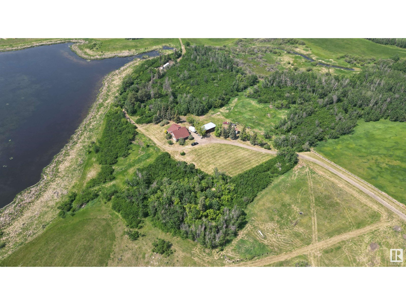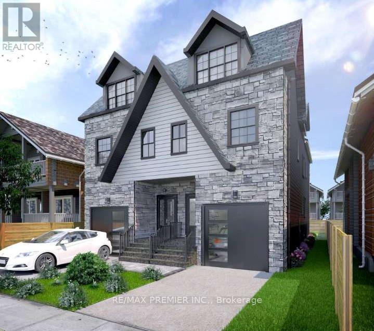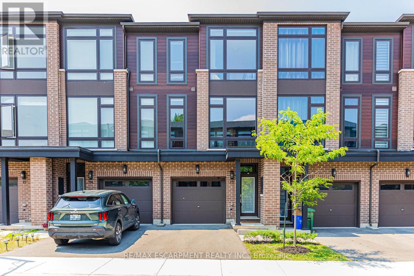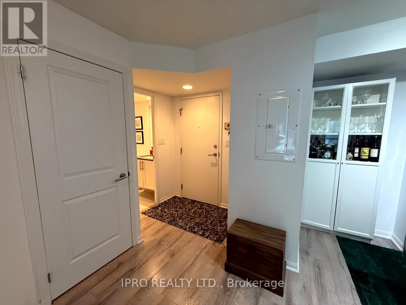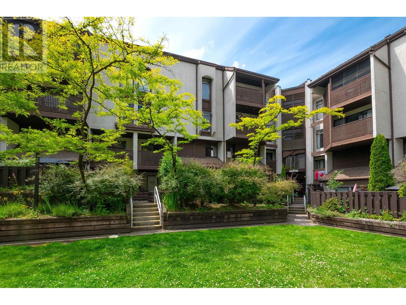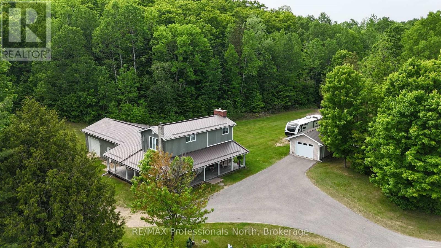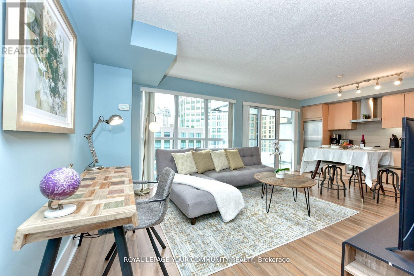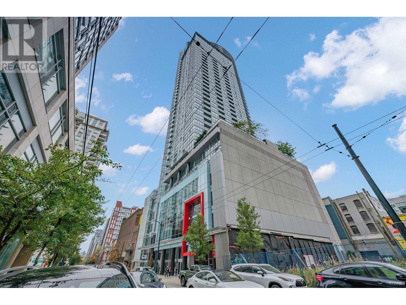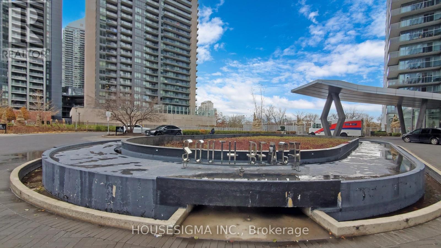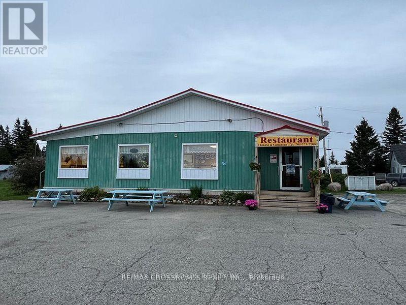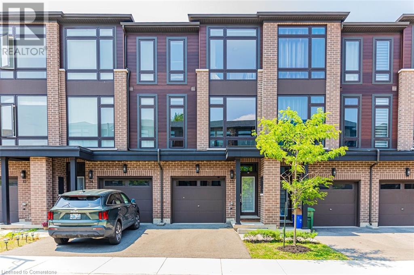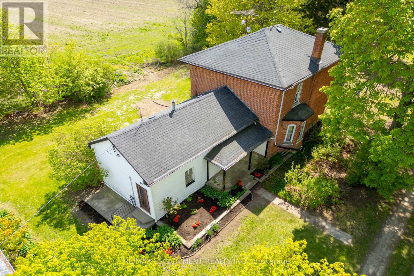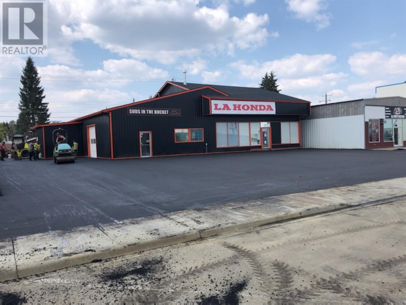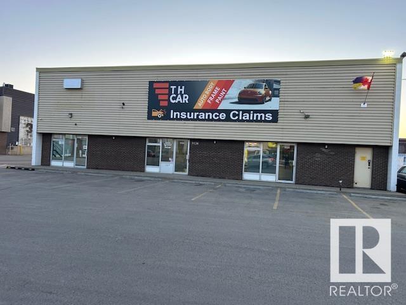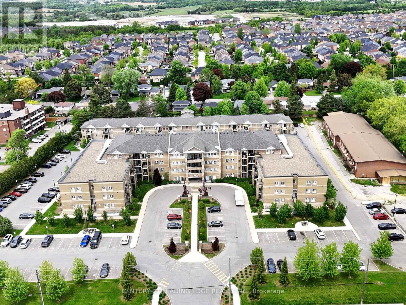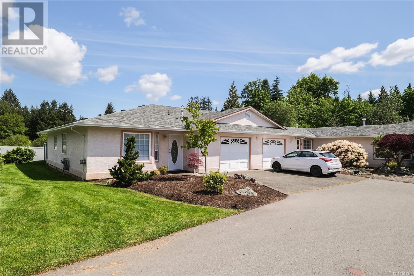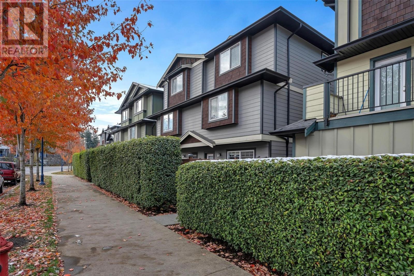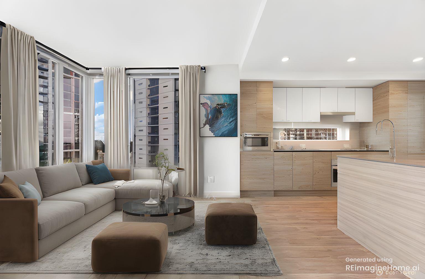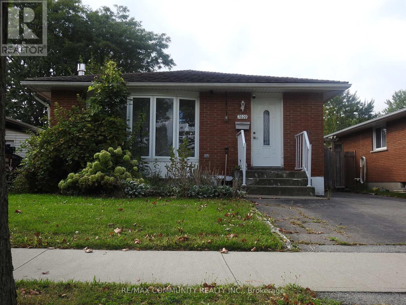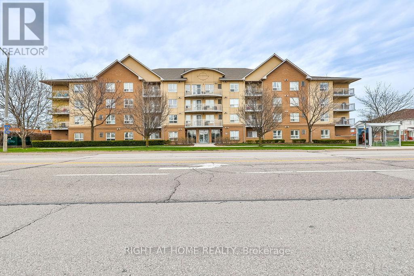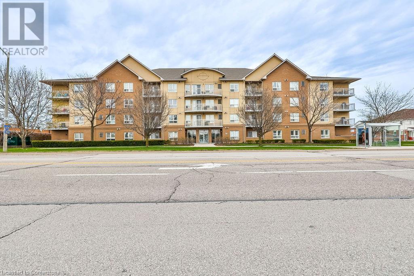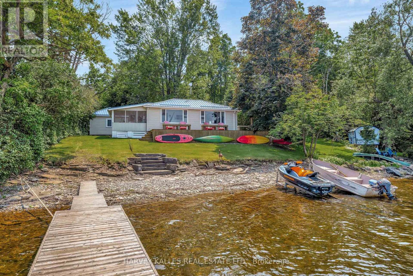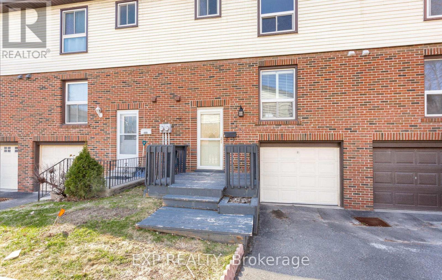732 13th Line W
Trent Hills, Ontario
Completely renovated three bedroom cottage on 6.78 acres. New board and batten siding, new shingles, new windows. Step inside to over 2000 sq ft. of open concept living. New ductless heat and air conditioner, updated kitchen with loads of windows facing the water. All new laminate flooring, a new 3 piece and fourpiece bath. Large bedrooms and a large sunroom perfect for morning coffee, listening to the loons, trumpeter swans all on the Trent system. Come and relax on this property that is minutes to shopping, hospital, schools and all nature has to offer. (id:60626)
Ball Real Estate Inc.
5605 - 898 Portage Parkway
Vaughan, Ontario
Welcome To Luxury Living At the Stunning Highrise Condo Building Located In the Heart Of Downtown Vaughan Metropolitan Centre. This Modern, Luxurious & Bright South Facing, 2 Bedrooms With 1.5 Baths + A Locker ,). Spacious Balcony To Enjoy Fresh Air, and the Unobstructed View of CN Tower And Toronto Skyline. 9 Ft Smooth Ceilings & Laminate Floors Thu-Out (Carpet Free Home). Beautiful Contemporary Kitchen With Built-In Appliances. Floor To Ceiling Windows / Sun Filled Living & Master Bedroom. Super Clean Home, A Well-Maintained Building, Exceptional Amenities & 24Hr Concierge. 1 Minutes to Vaughan Subway, 40 Minutes Ride to Downtown Toronto, Just Minutes to Canada's Wonderland, Vaughan Mills, Hwy 400 & 407 and York-U. YMCA and VMC Subway Access & Bus Terminal At Your Doorstep. Steps To Great Shopping, Restaurants. (id:60626)
RE/MAX President Realty
710 - 121 Mcmahon Drive
Toronto, Ontario
Prime North York Location | Unobstructed Park Views | Move-In Ready. Bright and spacious 1+Densuite featuring an unobstructed west-facing view of the park from the 7th floor. This well-designed layout offers a functional L-shaped kitchen and soaring 9-foot ceilings throughout. The primary bedroom includes a large closet and clear west views, while the generous den is ideal as a home office, guest room, or dining area. Conveniently located within walking distance to Bessarion Subway Station, GO Train, IKEA, Canadian Tire, Starbucks, McDonalds, and North York General Hospital. Steps to the brand-new Bessarion Community Centre and close to Highways 401 & 404, Bayview Village, and Fairview Mall. Includes one parking space and a spacious in-suite storage room. **Freshly Painted Throughout for a Clean, Move-In Ready Finish (id:60626)
RE/MAX Realtron Yc Realty
5211 44 Avenue Ne
Calgary, Alberta
Turn-Key Whitehorn Bungalow | Double Garage | Basement Suite (Illegal) | Private Gazebo | Prime Location | Brand New WindowsWelcome to this beautifully maintained, move-in-ready bungalow offering 1,227+ sq.ft. above grade and 2,173.8 sq.ft. of total living space — perfectly designed for growing families, multi-generational living, or savvy investors!From the moment you arrive, you’ll appreciate the smart layout and versatility this home offers. Step into the bright and inviting main floor, filled with natural light from brand-new windows, and featuring a flexible front den that easily serves as a home office or additional bedroom.The modern kitchen is a true highlight, showcasing up-to-ceiling cabinetry for maximum storage, stainless steel appliances, a cozy breakfast nook, and a functional breakfast bar — perfect for everything from morning coffee to entertaining guests.The spacious primary bedroom offers the privacy of its own 3-piece ensuite, while two additional bedrooms and another full bathroom provide ample space for the whole family.Head downstairs to discover a fully finished (illegal) basement suite with a separate entrance and enclosed kitchen space — ideal for rental income, extended family, or home-based business opportunities.Step outside to your private backyard oasis featuring a charming gazebo — perfect for summer entertaining, outdoor dining, or simply relaxing in your own tranquil retreat. The property also features a double detached garage and plenty of additional parking.Location is truly unbeatable: Situated right off 44 Avenue & 52 Street NE, you’re mere minutes from schools, parks, shopping, public transit, and major roadways — plus you're within walking distance to 6 restaurants, offering convenience for your fast-paced modern lifestyle.Don’t miss your chance to own this exceptional income-generating home in Calgary’s vibrant Whitehorn community. Schedule your private showing today and make this versatile property yours! (id:60626)
RE/MAX Complete Realty
10611 Highway 3
Wainfleet, Ontario
Commercial 2.9 acre parcel land with drive through potential facility. This property is 4400sf for multi usage including daycare, place of worship, school, hospital etc. Ample parking available. The property has a building on the front acre of the lan (Zone I-1), and almost 2 more acres on the south west corner (Zoned A4). This great piece of real estate is located close to Lake Erie, golf, skydiving and just minutes from other City amenities. New boilers, new water system, new boiler radiators. New LED lights. (id:60626)
Ipro Realty Ltd.
702 - 5100 Dorchester Road W
Niagara Falls, Ontario
WHAT A GORGEOUS VIEW... STUNNING...LAST FLOOR BEFORE PENTHOUSE.. UNIT 702, located at 5100 Dorchester Road in Niagara Falls, is a corner gem condo that offers everything a luxury unit can offer.. new hardwood flooring throughout, window blinds and beautiful quartz countertops, including new taps in the kitchen and bathroom.. This unit has an incredible view of the Niagara Area, enjoy your morning coffee on your private balcony and relax.. The primary bedroom is very spacious and features a walk in closet with built in shelving and an ensuite bathroom. Condominium amenities include an outdoor pool for your summer leisure time, 2 underground parking spaces for yourself and company, and storage locker for your personal possessions.. The common element fees include building insurance, building maintenance, cable TV, common area maintenance, landscaping and maintenance, HEAT, HYDRO, WATER, PARKING, LOCKER, PRIVATE GARBAGE AND SNOW REMOVAL. Almost 1400 sq. feet of beautiful living space awaits you... Must be seen to be appreciated,, Stunning view from every angle of this well kept unit. (id:60626)
RE/MAX Niagara Realty Ltd
442 Bridlewood Avenue Sw
Calgary, Alberta
Located in the heart of Bridlewood, this well-maintained detached home with a double attached garage offers comfort, privacy and a family-friendly layout. The main level features soaring vaulted ceilings and an open-concept design that seamlessly blends everyday living with effortless entertaining. A cozy gas fireplace anchors the living room, while oversized windows frame views of the beautifully landscaped backyard. Adjacently, the dining area includes sliding patio doors that lead to an expansive upper deck, promoting a true indoor/outdoor lifestyle. Show off your culinary prowess in the open kitchen boasting a central island with breakfast bar seating, ample cabinetry and counter space and a corner pantry for extra storage. A full 4-piece bathroom and a spacious guest bedroom complete this level. Tucked away on its own upper floor, the primary suite offers a quiet retreat with a walk-in closet and private 4-piece ensuite for ultimate privacy! The fully developed basement adds incredible versatility with a huge recreation room centered around a charming 3-sided fireplace, perfect for movie nights, fitness, play or quiet relaxation. A 3rd bedroom and another full 4-piece bathroom make it ideal for guests or older children. Outside, the backyard is a peaceful escape with lush landscaping, mature trees, a generous upper deck and a covered lower patio that’s perfect as a kids’ play zone. Additional highlights include central vacuum and a double attached garage. This inviting home is within walking distance to schools, playgrounds, local shops, and the Bridlewood Marsh - a hidden gem for birdwatching and nature walks. You’re also just minutes from world-class equestrian events at Spruce Meadows, scenic rounds at Sirocco Golf Club and a wide array of amenities at Shawnessy including the LRT, YMCA and public library. A fantastic opportunity to live in a well-established SW Calgary community that balances everyday convenience with natural beauty! (id:60626)
Charles
330 Fleming Drive
London East, Ontario
ATTENTION INVESTORS: THIS 6 BEDROOM BUNGALOW IS JUST STEPS AWAY FROM FANSHAWE COLLEGE. BUYER TO ASSUME REMAINING TENANT (s). GREAT OPPORTUNITY TO GET TOP $$ PER ROOM. FULLY LEGAL AND CITY LICENSED. GREAT INVESTMENT OR FAMILY HOME. THIS PROPERTY COMES WITH A FINISHED BASEMENT, A LARGE FENCED IN YARD AND A COVERED PATIO. SOME RECENT MAJOR UPDATES INCLUDE: LOWER BATHROOM (2021) FLOORING (2025) KITCHEN (2021) ROOF (2018) AND FURNACE (2019). GREAT ACCESS TO MAJOR HIGHWAYS, BUS ROUTES, GROCERY STORES, SHOPPING AND MORE! (id:60626)
Oak And Key Real Estate Brokerage
15 - 523 Beechwood Drive
Kitchener, Ontario
Welcome to the Beechwood Classics at 523 Beechwood Drive, Unit 15 - a charming executive townhouse tucked into a peaceful, park-like setting in one of Waterloo's most desirable communities. This bright and welcoming home features a carpet-free main floor and basement with a spacious open-concept layout, perfect for everyday living and entertaining. The highlight of the space is the show-stopping 10-foot kitchen island - a natural gathering place for family and friends -along with a cozy gas fireplace that adds warmth and character.Upstairs, you'll find two generously sized bedrooms, each with its own walk-in closet and private ensuite, offering comfort and privacy for everyone. The finished basement provides even more living space, ideal for a rec room, home office, or a playroom. Step outside to your private back deck with gas BBQ hookup, and enjoy the freedom of low-maintenance living - lawn care and snow removal are included in the condo fees. Cool off in the community pool or simply enjoy the beautifully maintained grounds. Located close to everyday conveniences, you're just minutes away from grocery stores, restaurants, and schools- everything at your doorstep. A wonderful place to call home. (id:60626)
Forest Hill Real Estate Inc.
3406 28 Avenue
Vernon, British Columbia
Well maintained - hard to find - commercial space with 4 private & separate offices, reception area , smaller admin area plus an upstairs flex space. Parking in rear of building. Downstairs perfect for storage. (id:60626)
Coldwell Banker Executives Realty
2301 - 135 Antibes Drive
Toronto, Ontario
Spectacular Corner Unit W/ Panoramic Views And A Massive Wrap-Around Balcony! Amazing E & Downtown Views Exp With Floor-To-Ceiling Windows. Renovator's Dream, And Make It Your Own! Amazing Square Ft In The Heart Of North York. Close To All Amenities (id:60626)
Sutton Group-Admiral Realty Inc.
235 Bristol Drive
Chatham, Ontario
Welcome to 235 Bristol Drive – a beautiful, move-in ready family home in a sought-after neighborhood. This spacious 2-storey features three generous bedrooms upstairs, including a primary with full ensuite, plus an additional full bath and convenient second-floor laundry. The main floor boasts an open-concept layout with a bright living area, cozy gas fireplace, stylish kitchen with island, and a 2-piece powder room. The fully finished lower level adds a fourth bedroom, another full bath, and a comfortable family room perfect for movie nights or a kids’ play zone. Outside, enjoy the fenced yard, above-ground pool, deck, and double concrete driveway.Pool and Corner Lot. A great home for making lasting family memories—don’t miss it! (id:60626)
Royal LePage Peifer Realty Brokerage
1111 - 85 Queens Wharf Road
Toronto, Ontario
Toronto Water Front, Bright And Luxurious 1 Bedroom & 1 Washroom Suite, Floor To Ceiling Windows & Stunning Unobstructed City View, Steps To Park, Ttc, Tim Hortons & Sobeys Grocery. Close To Rogers Centre, Cn Tower, Aquarium, Financial District, Acc & Union Station. Minutes To Qew, Lakeshore & Dvp. Great Building Amenities: 24 Hr Concierge, Indoor Pool, Gym, Party Room, Whirlpool & More! (id:60626)
Maple Life Realty Inc.
57320 Rge Road 75
Rural Lac Ste. Anne County, Alberta
Rare opportunity! Lake view acreage, peaceful and private! This 1931 built 2600+ sq ft executive character home was the crown jewel of the area in it's day. Family owned since 1976, with only 2 families owning since new. Home had major renovations completed in the 2000s featuring quality of life improvements such as modern electrical/plumbing/insulation/vapor barrier/interior finishing. Recent updates include new roof 1 yr, new HE furnace 2 yrs & new ht wtr tank 4 yrs ago. Hardwood flooring & quality oak/pine finishes throughout. Home is in need of exterior finishing repairs, some window replacement, wood fireplace needs liner & various cosmetic updating. Parcel features 2nd yard site with water/electrical/septic & concrete pilings. Land is a mixture of hay/pasture with mature foliage coverage. Some fencing on north & east side of parcel, perimeter needs to be finished. Older wooden shop & mobile home provide additional storage. Must be seen to be appreciated, ready for you to restore to it's full glory. (id:60626)
Sunnyside Realty Ltd
105 Celina Street
Oshawa, Ontario
Vacant Land With Permits For 2 Semi Detached Homes To Be Built in Central Oshawa. Severance Is Possible & 3 Units Per House Live In One Unit & Let The Rents Pay Your Mortgage or Sell One Unit. (id:60626)
RE/MAX Premier Inc.
13 - 270 Melvin Avenue
Hamilton, Ontario
This condo is accessible and strategically positioned, making it an ideal choice for commuters, students, and anyone seeking an enriched lifestyle. Within just 45 minutes, you can find yourself experiencing the breathtaking beauty of Niagara Falls or indulging in world-class wineries. For those whose work, Mississauga is a mere 40-minute drive, while the bustling heart of Toronto offers all its vibrant city life within an hours reachwithout the hefty price tag typically associated with living in the city. Transit at Your Doorstep in Hamilton looks bright with the upcoming LRT & Confederation GO Station, located less than 10 minutes away expected to be completed by 2025. Adding to the convenience, a bus stop sits right outside your door, linking residents to downtown Burlington, downtown Hamilton, the McMaster University campus & both Mohawk College campuses. This makes the location a perfect fit for students, professionals, & anyone looking to navigate the region on public transitsaving both time and the hassle of driving. Dream Living Space with an impressive freehold condominium that offers incredible value with numerous upgrades. Boasting three spacious bedrooms & 1.5 baths, this residence is designed to enhance your comfort and lifestyle. Oversized windows flood the home with natural light, while the thoughtfully designed ground-level family room provides an inviting space for relaxation. On the second level, the main living area features sliding doors that lead out to a balcony complete with a BBQ hook-upperfect for entertaining. The family-sized, eat-in kitchen is a dream for culinary enthusiasts, featuring upgraded extended cabinets, a pantry, quartz countertops, a ceramic backsplash, and a generous breakfast island with a built-in dishwasher. With five modern appliances still under extended warranty, you can enjoy peace of mind. (id:60626)
RE/MAX Escarpment Realty Inc.
1005 8761 University Crescent
Burnaby, British Columbia
Amazing Crescent Court developed by Liberty Homes. located in the heart of the SFU community! 2 bedrooms and 2 bathrooms, 9' high ceilings, great layout, modern kitchen, and hardwood flooring. Perfect to commute to SFU campus. Includes 1 PARKING + 1 STORAGE LOCKER. Crescent court offers 4 amenity rooms, bike room, car wash station, & landscaped central courtyard to visit with the neighbors. Childcare, school, parks, Nesters Market & bus loop all within 1 block. All this in a beautiful natural setting atop Burnaby Mountain with hiking/biking trails. Less than 30 minutes drive to Vancouver. Rent to SFU students or a family for a great return on your investment. Great investment or to live in. (id:60626)
Exp Realty
801 - 400 Adelaide Street E
Toronto, Ontario
Charming & contemporary 1 Bed + Den, 2 Full Bath suite. Spacious Kitchen Features Stainless Steel Appliances, complemented with sleek Granite Counters. The Open-Concept Kitchen, Dining and Living rooms, with floor-to-ceiling windows, zebra blinds, spacious, light-filled, modern bathrooms & flexible spaces make for a truly livable & functional home. Two walkouts to balcony. Features include in-suite laundry with front-loading washer and dryer, one parking space, and a storage locker. Relax in the Master Suite, complete with a Walk-In Closet, a Luxurious 4-piece Ensuite Bath and walkout to Balcony. With an added door, the Den provides extra privacy, making this perfect for use as a home office or even an extra bedroom for your guests. Minutes away from St. Lawrence Market, Union Station, subway access, and offers easy connectivity to the downtown core. Perfectly Situated With Easy Access to King St, George Brown College, and An Array Of Shops, Restaurants, and Cafes. Convenient Proximity To The DVP, Gardiner & 401. (id:60626)
Ipro Realty Ltd.
8 385 Ginger Drive
New Westminster, British Columbia
Most Affordable 2BR+Den Townhouse in New Westminster! Nicely located in a family-oriented neighborhood, back onto Glenbrook Ravine Park and close to top rated school and new Aquatic Community Centre. Fully renovated in 2022, the home features modern kitchen and bathroom with sleek white cabinetry, under mounted sink, quartz counter tops, and a stylish sliding barn door to a large pantry. Natural color vinyl plank flooring throughout. Relax in your fenced private patio. Best location of the complex facing to a quiet courtyard for added peace and privacy. Pet-friendly (2pets, no size restrictions). 1 parking + 1 locker (2nd parking is currently rented at $35/mo). Move-in ready. Don't miss this opportunity to own a stylish, affordable home! Open House July 12th (Sat), 2-4pm. (id:60626)
RE/MAX Crest Realty
1023 Chester Crescent
Dysart Et Al, Ontario
Pride of ownership is the first thing you'll see when you pull into the paved driveway here in Harcourt. This 3 bedroom house sits on a very level lot with loads of room for the kids or your pets to run and play yet is enveloped by forest for privacy from neighbors. A 24x14detached garage sits beside the house but what will grab your attention is the 3 sided covered veranda allowing you to sit and relax in any kind of weather! The house has over 2,200 square feet of finished living space on 3 different levels and includes 2 baths one being an ensuite which takes up the entire 2nd floor along with the Primary Bedroom, an office and a sitting room. The main level is open concept with the Living Room being sunken slightly highlighted by a propane fireplace and with 3 exits to the wrap around covered veranda you are always close to guests. The house is immaculate with some interior upgrades that are quite modern. Downstairs is an enormous Rec Room with a Media/Entertainment section to watch your favorite sporting event or tv show but it also has an exit up to the 28x24 attached garage as is the case off the end of the hallway of the main level. To say this property comes with a lot of value is an understatement! It is a diamond in the rough in a small community right between the villages of Haliburton and Bancroft so you can take your pick for shopping or your in town outings. A fabulous property awaiting a family is here in Harcourt Ontario! Call today for more information or book your viewing! (id:60626)
RE/MAX Professionals North
1014 - 300 Front Street
Toronto, Ontario
Welcome to this beautifully appointed one-bedroom condo, crafted by Del Property, located in the vibrant core of downtown Toronto. This exceptional unit offers not just a home but a lifestyle, with a prime location steps away from the iconic CN Tower, Metro Toronto Convention Centre, and all major downtown hubs. Whether you're a city dweller or an investor, this condo is a perfect choice.Enjoy breathtaking views from your living room, with floor-to-ceiling windows that bathe the space in natural light. The modern open-concept layout includes a sleek kitchen with high-end appliances,a spacious bedroom with ample closet space, and a luxurious bathroom.This building boasts top-tier amenities including a state-of-the-art fitness center, an inviting pool, a rooftop terrace with stunning city views, and 24/7 concierge service. Plus, its Airbnb-friendly, offering incredible income potential for short-term rentals. (id:60626)
Royal LePage Your Community Realty
2502 833 Seymour Street
Vancouver, British Columbia
Capitol Residences - Ideally situated in Downtown, this charming 1 Bed/1 Bath condo boasts 578 square ft of well-designed living space. Enjoy the comfort of a spacious bedroom, flex and a balcony. Residents benefit from 24-hour concierge service, four elevators and a fitness room. This prime location is just steps away from restaurants, shops, cafes, bars, and entertainment options, with two SkyTrain stations only 5 minutes away. Rentals and pets are welcome. (id:60626)
Coldwell Banker Prestige Realty
1815 - 88 Park Lawn Road
Toronto, Ontario
Welcome to South Beach Condos at 88 Park Lawn Where Style Meets Substance!Step into one of the largest 1+Den, 1 Bath layouts in the building, offering a smart, functional design paired with sleek, modern finishes. This north-facing suite features unobstructed views of the Humber River through floor-to-ceiling windows, complemented by soaring 9 ft ceilings and a bright open-concept layout.The European-style kitchen is outfitted with premium integrated appliances, granite countertops, and a full-height steel backsplash. Thoughtfully upgraded in 2024, this suite features: Brand new washer/dryer ($2,000) New built-in microwave ($500) New HVAC unit ($7,000) Plus, a $1,000 electrical conversion to North American voltage standards for more efficient appliance use and future savings. Retreat to the elegant 3-piece bath with spa-inspired finishes and enjoy ample space in the private den perfect for a home office or guest area.Located in one of Torontos most luxurious resort-style buildings, amenities include 30,000+ sqft of fitness, wellness, and entertainment: indoor/outdoor pools, squash & basketball courts, concierge, spa, guest suites, and more. Direct access to downtown via Gardiner, TTC, and the upcoming Park Lawn GO station.Parking and locker included. Move in and elevate your lifestyle. (id:60626)
Housesigma Inc.
4221 Bath Road
Kingston, Ontario
Welcome to 4221 Bath Road a fantastic opportunity to enter the Kingston market with a charming 1.5-storey home offering water views and a prime location! This 3-bedroom, 2-bathroom property features a bright, functional layout and a warm, inviting feel throughout. Enjoy views of Lake Ontario right from your front porch and kitchen, bringing a peaceful touch to your everyday life. The spacious front and back decks provide the perfect spots to relax, entertain, or take in the natural beauty around you. The fully fenced backyard is ideal for families or pet owners, and the oversized workshop/garage offers incredible storage, hobby space, or a dream setup for any handyman.Tucked in Kingstons west end, you're just minutes from shopping, restaurants, parks, schools, and quick access to downtown and the 401. Affordable, move-in ready, and full of potential, whether you're a first time home buyer, a down sizer or investor, this is the opportunity you've been waiting for! (id:60626)
Revel Realty Inc.
114 - 1 Rowntree Road
Toronto, Ontario
Rarely Available Bright, Spacious Condo! This beautifully maintained 2-bedroom, 2-bathroom unit offer serene views of greenery and the street. This unit includes 1 owned parking spot, and 1 owned Locker. Situated in a well-managed, well Kept building with 24-hr gated security and concierge, 2 elevators, and its own private children's park and scenic walking trail-perfect for families, couples, and seniors alike. Located in a quiet cul-de-sac, with no through traffic, yet close to everything: schools, plaza, Library, 24/7 Rabba, community centre, mall, York University & Humber College. Minutes to Finish LRT (under construction), and Highways 407, 27, 427, 401, and 400. Exceptional Value Must see! (id:60626)
Homelife/miracle Realty Ltd
431&439 Highway11(Lot 11&12)
Black River Matheson, Ontario
Well Established Chinese Restaurant With Property For Sale, Located North Of The GTA Along High Traffic Hwy 11. The Business Has Been Successfully Operated By The Same Owner For Over 16 Years, With Steady Income and A Strong Base Of Royal Customers. The Property Includes A Spacious Restaurant and Plus A Rear Four-Bedroom Detached House. Sitting On Approximately Half An Acre Of Land. Excellent Visibility and Daily Traffic Volume. Nearby Amenities Include A Large Site, Popular Tourist Attractions, and Numerous Recreational Vacation Homes. Perfect Opportunity For Entrepreneurs Or Family-Run Business-Owner Is Retiring. Bring Offer!! (id:60626)
RE/MAX Crossroads Realty Inc.
270 Melvin Avenue Unit# 13
Hamilton, Ontario
This condo is accessible and strategically positioned, making it an ideal choice for commuters, students, and anyone seeking an enriched lifestyle. Within just 45 minutes, you can find yourself experiencing the breathtaking beauty of Niagara Falls or indulging in world-class wineries. For those whose work, Mississauga is a mere 40-minute drive, while the bustling heart of Toronto offers all its vibrant city life within an hour's reach—without the hefty price tag typically associated with living in the city. Transit at Your Doorstep in Hamilton looks bright with the upcoming LRT & Confederation GO Station, located less than 10 minutes away expected to be completed by 2025. Adding to the convenience, a bus stop sits right outside your door, linking residents to downtown Burlington, downtown Hamilton, the McMaster University campus & both Mohawk College campuses. This makes the location a perfect fit for students, professionals, & anyone looking to navigate the region on public transit—saving both time and the hassle of driving. Dream Living Space with an impressive freehold condominium that offers incredible value with numerous upgrades. Boasting three spacious bedrooms & 1.5 baths, this residence is designed to enhance your comfort and lifestyle. Oversized windows flood the home with natural light, while the thoughtfully designed ground-level family room provides an inviting space for relaxation. On the second level, the main living area features sliding doors that lead out to a balcony complete with a BBQ hook-up—perfect for entertaining. The family-sized, eat-in kitchen is a dream for culinary enthusiasts, featuring upgraded extended cabinets, a pantry, quartz countertops, a ceramic backsplash, and a generous breakfast island with a built-in dishwasher. With five modern appliances still under extended warranty, you can enjoy peace of mind. Your Dream Awaits so to avoid disappointment, reach out today to arrange a viewing before I say, Sorry, it's been SOLD! (id:60626)
RE/MAX Escarpment Realty Inc.
3620 Park Place
Lac La Hache, British Columbia
The ultimate private retreat on 2.35 acres of beautifully manicured land and crown access, 2 minutes from Lac La Hache beach, and boat launch. This meticulously maintained home features 2 bedrooms and 2 full bathrooms, renovated with high-end finishes. Upgrades include an updated gas furnace, hot water tank, and appliances. Cozy electric fireplace adds charm, while the spacious bathroom boasts a large ensuite. Outdoors, enjoy a charming gazebo on a wooden pad—perfect for relaxing or entertaining, the large guest home patio. Additionally, there's a charming wood-framed guest cabin with a hot water on demand system and its own septic. The cabin offers a full kitchen, a 2-piece bathroom, and room to install a shower. RV parking with septic and power hookups is also available, making this property ideal for year-round living or a personal getaway. Attention to detail is evident throughout this exceptional property. Also includes shed, greenhouse, and chicken coop! All furnishings negotiable. (id:60626)
Exp Realty (100 Mile)
534 Haldimand 32 Road
Haldimand, Ontario
A little bit of heaven describes this quiet country property in need of some tender loving care. Recent farm severance, the picture perfect lot is 1.43 acres, down a tree lined country lane well back from the road. The solid two storey brick century home was built in 1915 and shows off the vintage character of the time including original woodwork and trim, super high ceilings and rustic wood floors. Main floor offers a large mud room/laundry room, kitchen, full bath, living room and dining room. Upstairs is three bedrooms - all with closets and another full bathroom. Full cellar style basement under the house houses the mechanicals and is good for storage. A new asphalt roof was added in around 2012-2015 - there is evidence of old water damage in the house from before the roof was replaced 10 years ago. A completely new septic system was installed last fall in the front yard. The home is serviced by a water cistern and has natural gas as the heat source. Forced air furnace was replaced in 2015. A true diamond in the rough- this home has good bones!! Property includes an older detached single car garage. The barns/buildings behind the house are not included with this sale - farmer has a separate driveway to access them, and no livestock will be allowed in them - hay/implement storage only. (id:60626)
RE/MAX Escarpment Realty Inc.
3 Orange Mill Court
Orangeville, Ontario
Welcome to 3 Orange Mill Court a standout unit in a well-managed, family-friendly complex. Unlike most condos of its age, this home offers the rare convenience of forced air gas heating, central air conditioning, and a main floor 2-piece powder room. The flexible layout features a bonus main floor room that can serve as a fourth bedroom, office, den, or formal living spacetailored to your lifestyle.The kitchen has been tastefully renovated with modern white cabinetry, quartz countertops, and stainless steel appliances. Luxury vinyl flooring spans the main level, complemented by tall 5-inch baseboards. The open-concept living and dining area is perfect for entertaining and walks out to a fenced backyard with gate access to a large shared green spaceideal for children or pets.Upstairs youll find three spacious bedrooms, each with double closets and large windows that bring in natural light. All bedrooms share access to a beautifully updated 3-piece bathroom with a sleek glass shower.The fully finished basement (excluding the utility room) offers additional living space with luxury vinyl flooring installed over dry-core sub-flooring for durability and comfort, dimmable pot lights, built-in shelving, and a cozy rec room perfect for movie nights or a play area. Additional updates include a new modern front door with three quarter glass side lites that shine beautiful natural light through the home, all new windows professionally installed and paid for by the owner in 2020. The complex also features ample overnight visitor parking and an on-site playground, offering great value and convenience for families.Located close to parks, schools, and local amenities, this is a unique opportunity to own a thoughtfully updated, move-in ready condo with features rarely found in similar units. (id:60626)
Century 21 Millennium Inc.
4714 Highway 2a
Lacombe, Alberta
This is a GREAT location with all the Highway exposure that a business could ask for . The building has been updated on the outside in 2018 along with fully paved parking lot and side pavement to the alley. The North bay has had a full $100,000+ interior renovation in 2019 and some more recent in 2021. There are two O/H doors for the north bay that enter from the alley perfect for a showroom and a bay to store inventory. The entry opens to a great reception area then steps down to a space that is set up for showroom or desks/counter space. The bay on the South side of the building is a work bay or inventory storage area with a good size over head door to the alley. This bay has a sump so it could also be for company vehicle storage. There is a garage bay on the back southwest corner of the building with an overhead door and outside access. This is Excellent Building for an investor looking to start their Commercial portfolio or for the business owner to have the Highway 2A visibility at an affordable price. The total Building is leased for $5,000 mth with operating costs included. >>> (id:60626)
Royal LePage Lifestyles Realty
9136 Yellowhead Tr Nw
Edmonton, Alberta
Profitable Auto Body Shop in Excellent Location – Turnkey Operation with Loyal Clientele! Fantastic opportunity to own a highly profitable and fully equipped auto body business in an excellent, high-visibility location. This established shop comes with a strong and loyal customer base, making it ideal for an experienced professional ready to step out on their own and take over a thriving operation. All major equipment is included in the purchase price, including: Italian-made professional paint booth, Heavy-duty frame straightening machine, Industrial-grade compressor system, Complete set of shop tools. Spanning approximately 8,000 sq ft, the facility offers generous workspace and warehouse storage for vehicles. With five full-time employees, consistent business hours (Mon–Fri: 8AM–6PM, Sat: 9AM–6PM), and no franchise fees, this turnkey business is ready for a seamless transition. This is a rare chance to take ownership of a well-established, profitable shop with room to grow. (id:60626)
Royal LePage Noralta Real Estate
63 Canaille Road
Bonavista, Newfoundland & Labrador
Dreaming of an ocean view? This newly constructed contemporary property offers expansive panoramic ocean vistas from all 3 levels. Watch whales , icebergs and seabirds from the comfort of your home. The land across the street is included so your amazing view is assured. Combining contemporary ice block/cement construction with a minimalist aesthetic, this home offers a sanctuary of comfort and sophistication amidst the stunning scenery of the picturesque town of Bonavista . Step into your new life with ease. This home is being sold fully furnished and equipped for turnkey occupancy.The furnishings include antique, vintage and modern pieces, original artwork, quality linens, high end kitchenware and appliances ;a carefully curated collection of old and new to complement the unique design of this custom home. On the ground floor is a self contained fully equipped suite. This cozy and versatile bohemian styled apartment which includes a large studio/ workshop is ideal for guests or source of rental income. The town of Bonavista offers access to cafes, theatre, shopping, artisan studios, extensive hiking and outdoor attractions . It’s stunning coastline was chosen for Disney’s recent remake of Peter Pan. (id:60626)
O'deas Realty & Auction Room Ltd.
3805 - 16 Bonnycastle Street
Toronto, Ontario
Welcome to your sky-high sanctuary! This stunning high-floor unit guarantees breathtaking, unobstructed views for years to come. South, East, and North exposures, lake and city views. Smart design, 1 bedroom plus a spacious den, perfect for a murphy bed/office combo. Prime EV Parking spot ion P2 (a $10,000+ value). Award-winning architectural design crafted by the reputable Great Gulf. Indulge in resort-style amenities, dry and wet saunas, jacuzzi, including a 10th-floor infinity pool that lets you swim with skyline views. Low condo fees, high convenience. Say goodbye to unpredictable fee hikes! With 02% annual increases over the past three years, this well-managed property includes high speed internet + parking maintenance in the condo fees, keeping ownership stress-free. (id:60626)
International Realty Firm
115 1429 E 4th Avenue
Vancouver, British Columbia
Welcome to Sandcastle Villa-your stylish oasis in the heart of East Van´s iconic Commercial Drive! This FULLY RENOVATED 1 bed, 1 bath ground-floor home offers 637 square ft of open-concept living with new laminate floors, quartz counters, stainless appliances, and a spa-like modern bath. Enjoy your own private patio on the quiet side of the building. Located in a RAIN-SCREENED (2007), well-managed boutique strata with upgrades to roof (2018), plumbing (2007), windows(2012), parking membrane (2025) and shared EV charging. Pet & rental friendly, 1 parking, in-suite storage, and steps to The Drive, SkyTrain, parks & more. Book your private showing! (id:60626)
The Partners Real Estate
328 - 481 Rupert Avenue
Whitchurch-Stouffville, Ontario
Introducing This Unique Large And Spacious 908sf Of Luxury With One Bedroom (The Linden Model). This Model Features An Amazing Designed Open Concept Layout That Allows Plenty Of Living Space. It Looks Like A Model Suite, Located In The Sought After Glengrove On The Park Condominium In Beautiful Downtown Stouffville. Featuring Laminate Flooring Through-Out, Stainless Steel Appliances,Granite Counters, Island In The Beautiful Dream White Kitchen For Those Fancy Dinner Parties. The Bedroom Offers Ample Closet Space And Fits A King Size Bed. Seeing Is Believing. Don't Miss This One! Minutes To Stouffville GO Train To Toronto. This Is A One-Of-A-Kind, A Must See! (id:60626)
Century 21 Leading Edge Realty Inc.
5 6111 Sayward Rd
Duncan, British Columbia
Welcome to this beautifully updated 2 bedroom, 2 bathroom patio home in the sought-after The Meadows complex in West Duncan. With 1,160 sqft of well-designed living space all on one level, this bright and inviting home offers comfort, style, and convenience in a quiet, 55+ community. The updated kitchen and bathrooms feature beautiful new cabinets and countertops, while the natural gas forced air furnace and air conditioning ensure year-round comfort. Cozy up by the natural gas fireplace in the spacious living room or enjoy your morning coffee in the sunny eating nook with direct access to your backyard and patio—perfect for entertaining or relaxing outdoors. Additional highlights include: an attached oversized single garage with handy workspace nook; a large laundry room with ample storage; a crawl space for extra storage options; and a quiet, well-maintained complex with friendly neighbours. Ideally located in West Duncan, this home is just minutes from shopping, dining, and essential amenities, as well as beautiful walking trails and parks. This is an ideal downsizing opportunity or a perfect move-in-ready home for those seeking low-maintenance living in a welcoming adult-oriented community. (id:60626)
RE/MAX Island Properties (Du)
3363 Radiant Way
Langford, British Columbia
Welcome to this stunning two-bed, two-bath townhome nestled in the heart of Happy Valley. As you step inside, an open-concept living area welcomes you with vaulted ceilings, hardwood floors, and windows that flood the space with natural light. The kitchen boasts stainless-steel appliances and sleek quartz countertops. You'll also appreciate the convenience of an in-suite, full size washer and dryer, plus your own private patio all accessible on the main level. Upstairs, the serene primary suite features a master bedroom with a privacy door to a 4 piece bathroom, while a second well-sized bedroom and storage closet round out the top level. With one of the lowest strata fees you'll find, parking for two vehicles, and meticulously maintained landscaping, this turnkey townhome is one you don't want to miss (id:60626)
Exp Realty
1909 13655 Fraser Highway
Surrey, British Columbia
Welcome to the highly sought after KING GEORGE HUB 2, centrally located in Surrey City Central. This corner unit offers bright and spacious living with high ceilings, a large balcony and high-end finishes. The modern kitchen features quartz countertops, polished porcelain backsplash, stainless steel appliances and integrated fridge/freezer. Enjoy resort-style amenities such as a fitness center, yoga room, meeting rooms, lounge, BBQ area & rooftop deck with 360 panoramic views. Conveniently located within walking distance to King George Skytrain Station, transit, Save-On-Foods, Walmart, shopping, Surrey Memorial Hospital, Holland Park, restaurants, SFU, Kwantlen University & more. Don't miss the opportunity to view this stunning unit-join us for the Open House Apr 12: 2-4pm & Apr 13: 1-3pm. (id:60626)
Exp Realty
7020 Jill Drive
Niagara Falls, Ontario
Wow!!! Excellent unique location, This property is ideal for the investors who whishes to own assets in Canada's most popular area in Canada or wishes to own a property with affordable price. Ready to enjoy, Walking distance to amenities. well kept Detached bungalow that offers perfect much for your search. Great for first time buyers and investors. Three bedrooms plus one bed in quiet neighborhood. Minutes from Niagara falls view and US boarder. Basement for additional living spaceand bedroom. Good size backyard for enjoy and relax, Sep entrance to basement. Close to all major highways and shopping center. worry free long lasting roof installed. Don't miss this great opportunity to buy and enjoy, **EXTRAS** FRIDGE, STOVE, DISHWASHER, WASHER,DRYER AND ELF (id:60626)
RE/MAX Community Realty Inc.
402 - 4450 Fairview Street
Burlington, Ontario
Rarely Offered 1012 sq Ft Hampshire 2 bedroom 2 bathroom corner unit in the desirable south end of Burlington. This freshly updated large 2 bedroom 2 bathroom unit is close to all amenities either by car public transit or walking. Come take advantage of all Burlington has to offer! steps away from the popular walking path, major grocery stores and a bus route to local plazas and malls. (id:60626)
Right At Home Realty
4450 Fairview Street Unit# 402
Burlington, Ontario
Rarely Offered 1012 sq Ft Hampshire 2 bedroom 2 bathroom corner unit in the desirable south end of Burlington. This freshly updated large 2 bedroom 2 bathroom unit is close to all amenities either by car public transit or walking. Come take advantage of all Burlington has to offer! steps away from the popular walking path, major grocery stores and a bus route to local plazas and malls. (id:60626)
Right At Home Realty
1263 Blue Rocks Road
Blue Rocks, Nova Scotia
Oceanview gem thats ready to enjoy immediately. This recently updated 2-bedroom home offers efficient energy use and minimal operating expenses. This worry-free home offers a perfect blend of single-level comfort and natural beauty for years to come. With an abundance of recently installed windows, enjoy breathtaking, unobstructed views of the Bluenose II and boats sailing in and out of the Lunenburg Harbour, with south-facing exposure that ensures natural light all day including stunning sunrise and sunset vistas all year round. The home features a spacious open-concept living area with a new wood stove, creating a warm and inviting atmosphere throughout. Located in the charming fishing village of Blue Rocks famous for its outstanding kayaking just moments from the UNESCO World Heritage site of Lunenburg, as well as the picturesque town of Mahone Bay and the plentiful services of the town of Bridgewater, this property provides easy access to the best of Nova Scotias coastline, renowned south shore beaches, and easy access to hiking trails for outdoor enthusiasts while being within reasonable reach of Halifax and the airport. The home has seen numerous updates, including a new metal roof, updated septic system, a brand new water filtration and reverse osmosis system, spray foam insulationin the crawl space, fresh exterior paint, updated bathrooms, and updated electrical panel. A brand new heated and wired single garage with aseparate electric panel offers additional storage and workspace. The garage also has potential for use as a studio or commercial space. A covered wood shed with built-in sea-kayak storage adds convenience. A newly paved driveway provides easy year-round access. This property is truly a treasure, offering an exceptional lifestyle whether you're seeking a peaceful retreat or a cozy home with studio potential. Dont miss out on this rare opportunity to own a turnkey oceanfront home in one of Nova Scotias most sought-after regions. (id:60626)
Keller Williams Select Realty (Lunenburg)
Keller Williams Select Realty
11856b Loyalist Parkway
Prince Edward County, Ontario
Relaxed lakeside cottage vibe! Comfortable and convenient, this Picton Bay hideaway is waiting to be discovered and invites you to slow down and soak up the season. Think golden afternoons on the deck, evenings in the screened-in porch, and peaceful mornings watching the sun dance across the water. Hidden from the road and tucked down a totally private tree-lined drive, this cottage features a spacious living/dining room with large windows drawing in light and framing sweeping views of the bay and down Hayward Long Reach - your backdrop all summer long! With a functional kitchen, 2-piece bath, and large bedroom, it's the ideal space to unwind. Step out onto the deck, sink into an Adirondack chair, and savour the fresh air, sunshine, and water views morning through evening. The sunporch is where you'll linger - dining al fresco, games and conversation, or just listening to the waves. The charming bunkie offers extra sleeping space and its own half bath, perfect for guests or growing families. An attached single garage offers great storage space; an easy place to tuck away all the summer gear. An outdoor shower is perfect for freshening up after a day on (or in) the water. The level, rocky shoreline is the epitome of an easy cottage lifestyle - swim, paddle board, or kayak to your heart's content. You're a mere boat ride away from dining on the Bay of Quinte or Napanee, exploring Kington's downtown, or out to Lake Ontario. These waters have hosted sailing regattas, poker runs, and is a quick in-and-out stop at the Picton harbour. For the naturalists and birders: geese, ducks, herons, and an eagle have all nested and visited, and this is an excellent location for fishing both on the Bay of Quinte and Lake Ontario. You won't believe you're only 5 minutes to Picton, tucked in close to the water with the convenience of easy accessibility. Relaxed. Refreshing. A special secret awaiting discovery! (id:60626)
Harvey Kalles Real Estate Ltd.
9215 Alward Street
Straffordville, Ontario
Step into effortless living with this beautifully designed semi-detached bungalow offering modern comfort and open-concept charm. The welcoming foyer opens directly into a bright and spacious living room, seamlessly connecting to the kitchen and dining area — perfect for everyday living and entertaining. The kitchen features crisp white cabinetry, a generous island ideal for casual dining, and a corner walk-in pantry for added convenience. Adjacent to the kitchen, the dining area offers patio access to your private outdoor space — great for enjoying warm summer evenings. The primary bedroom is tucked off the main living area, complete with a walk-in closet and a private ensuite bath. A second well-placed bedroom and a full bath add flexibility for guests or a home office. Downstairs, the fully finished lower level expands your living space with a large recreation room, two additional bedrooms, and another full bathroom — ideal for larger families, guests, or a home gym setup. This thoughtfully laid-out home offers comfort, space, and modern finishes in a desirable setting. Don’t miss this opportunity to make it yours! (id:60626)
Real Broker Ontario Ltd.
158a Concession Street W
Tillsonburg, Ontario
Welcome to this beautifully updated two-storey semi-detached home in the charming town of Tillsonburg—where small-town warmth meets modern living. This thoughtfully designed home offers stylish comfort and functionality, beginning with a spacious, open-concept main floor featuring a bright and inviting living area, perfect for both everyday living and entertaining. The standout kitchen is a true focal point, showcasing floor-to-ceiling white cabinetry, a bold navy island, and sleek, modern finishes. The adjacent dining area opens through patio doors to a private deck—perfect for summer barbecues or quiet morning coffees. Upstairs, the primary suite features a walk-in closet and a private ensuite bath. Two additional generously sized bedrooms, a full bathroom, and the convenience of second-floor laundry complete the upper level. The fully finished lower level expands your living space even further with a fourth bedroom, another full bathroom, and a spacious recreation area—ideal for a family room, playroom, or home office. Located in the heart of Tillsonburg, this home is close to parks, schools, and all the local amenities that make this community so welcoming. Don’t miss your chance to enjoy modern comfort in one of southwestern Ontario’s most desirable towns! (id:60626)
Real Broker Ontario Ltd.
112 Laclie Street
Orillia, Ontario
FRESHLY RENOVATED. RENTAL INCOME WAS 3000 PER MONTH FROM BOTH UNITS. EXCELLENT OPPORTUNITY FOR BUSINESS OWNERS, INVESTORS, BUILDERS, FLIPPERS. AMAZING LOCATION, PERFECTLY LOCATED IN DOWNTOWN CORE FEW STEPS FROM WATER (PUBLIC BOAT LAUNCH ON LAKE COUCHICHING), CENTENNIAL PARK AND BEAUTIFUL PUBLIC TRAILS. DESIRABLE ZONING C4I (MIXED USE INTENSIFICATION AREA), WHICH ALLOWS FOR MANY USES, INCLUDING 4 UNITS, COMMERCIAL ESTABLISHMENT AND REDUCED PARKING REQUIREMENTS. BRAND NEW HOUSES BEHIND IT. BUILDING IS BEING SOLD "AS IS". BUYER TO DO THEIR OWN DUE DILIGENCE ON POSSIBILITIES. EARLIER BUILDING WAS USED AS A DENTURE CLINIC ON MAIN LEVEL & 1 BEDROOM RESIDENTIAL APARTMENT ABOVE. LOTS OF PARKING AT REAR OF THE BUILDING. HUGE POTENTIAL FOR BOUTIQUE DENTAL CLINIC.CURRENTLY VACANT & CAN CLOSE ANYTIME. (id:60626)
Royal LePage Flower City Realty
491 Ontario Street N
Milton, Ontario
491 Ontario Street North is tucked into a quiet, tree-lined pocket of Dorset Parka neighborhood where kids ride their bikes after dinner, neighbors wave hello, and everything you need is only minutes away. ATTRACTIVE TOWN HOUSE, . W/O FROM LR TO PRIVATE DECK. LARGE EAT-IN KITCHEN. DECORATED IN NEUTRAL TONES.SPACIOUS & WELL MAINTAINED HOME IN A GOOD AREA, FINISHED BASEMENT WITH COCKTAIL BAR AIR CONDITIONER NEW GARAGE DOOR , FRONT DECK ,UPGRADED FRONT DOOR & STORM DOOR, RENOVATED 2 PCE & MAINBATHROOM, WALK IN CLOSET, KITCHEN COUNTERS, SINK & TAPS REPLACED,RM SIZE APPROX.CONDO FEE INCULDES CABLE, CONVIENT LOCATION. Unbeatable Location This property boasts an enviable location, with a mere 2-minute stroll to the plaza featuring Louie's Diner, a perfect spot for weekend breakfasts. Afterward, indulge in Aji Sai's all-you-can-eat sushi or savor Vito's Pizza and Wings, three local favorites within walking distance. Endless Amenities The convenience doesn't stop there. Within minutes, you'll reach:- Steeles Avenue: Bustling with shops and services- Highway 401: Easy access for commuters- Milton GO: Convenient public transportation- Parks and schools: Perfect for families- Milton Mall: Endless shopping options Perfect for Anyone Whether you're a first-time buyer or starting a new chapter, this property's location and convenience make it an unbeatable choice. Its versatility and charm cater to diverse needs and preferences. (id:60626)
Exp Realty





