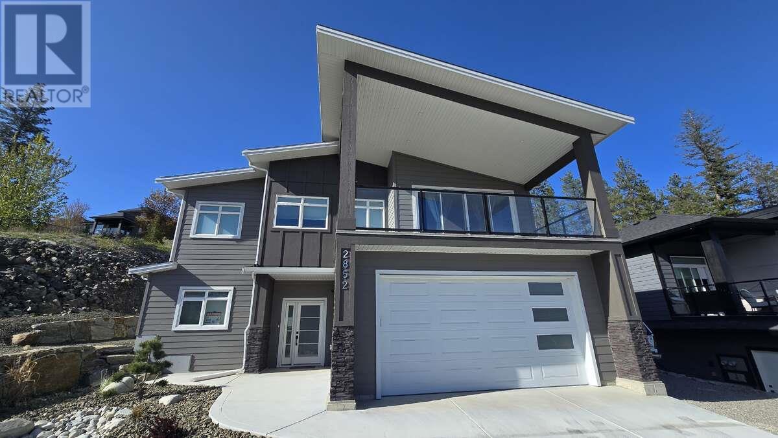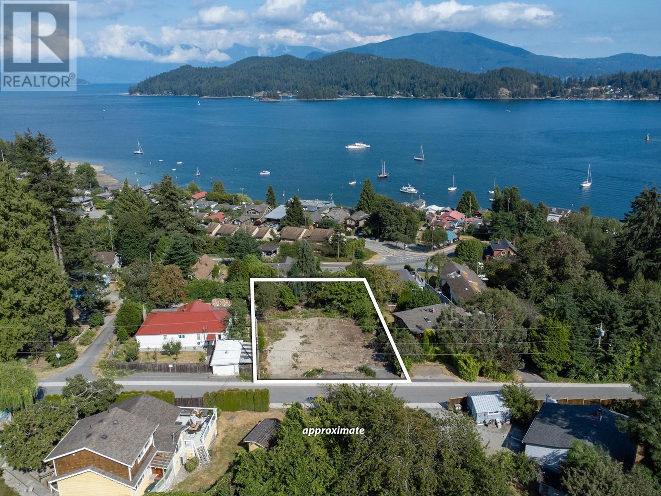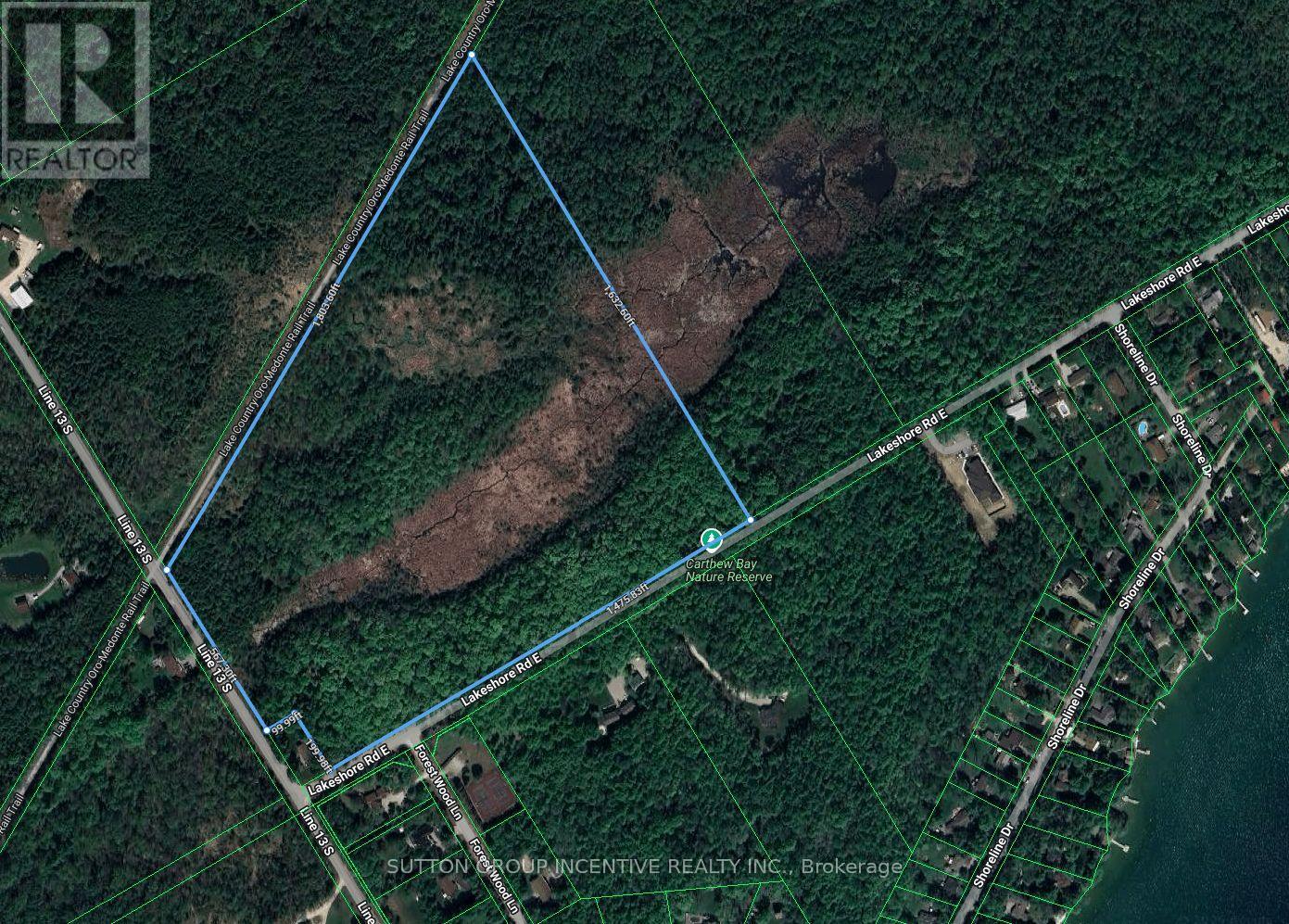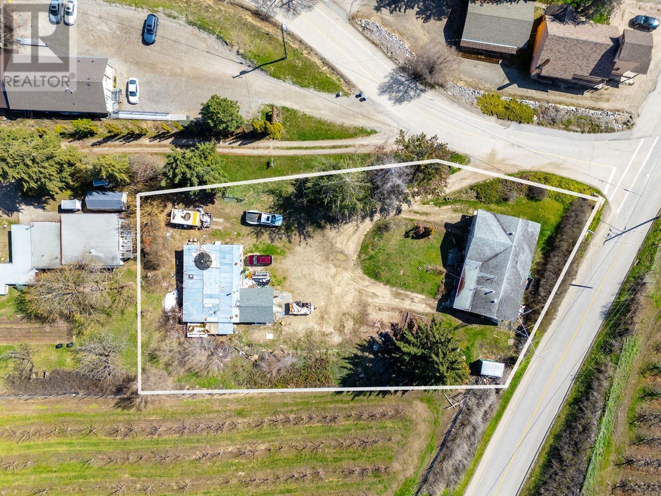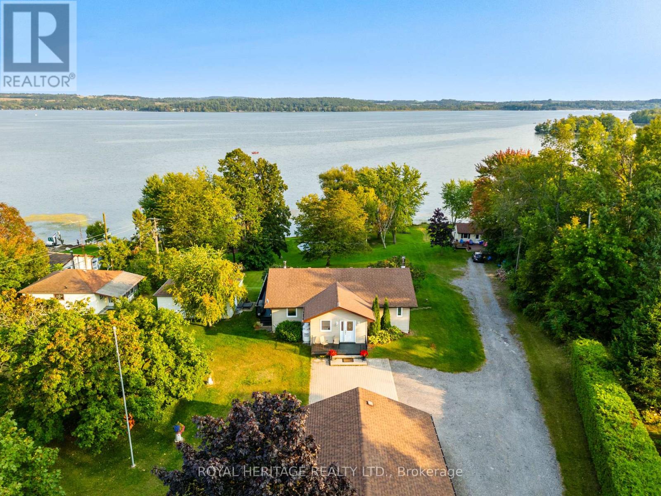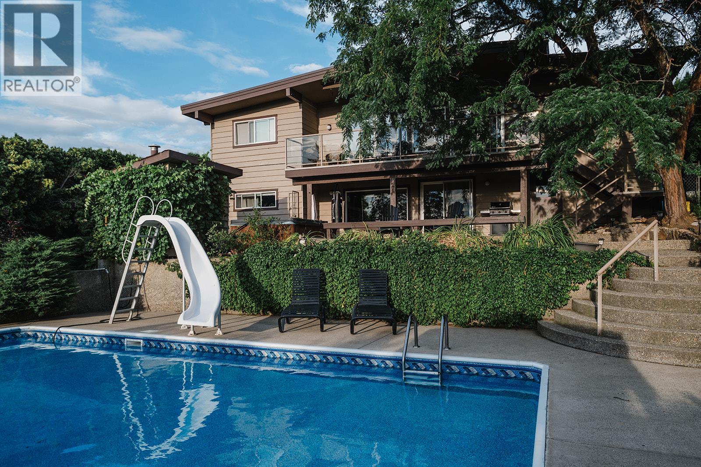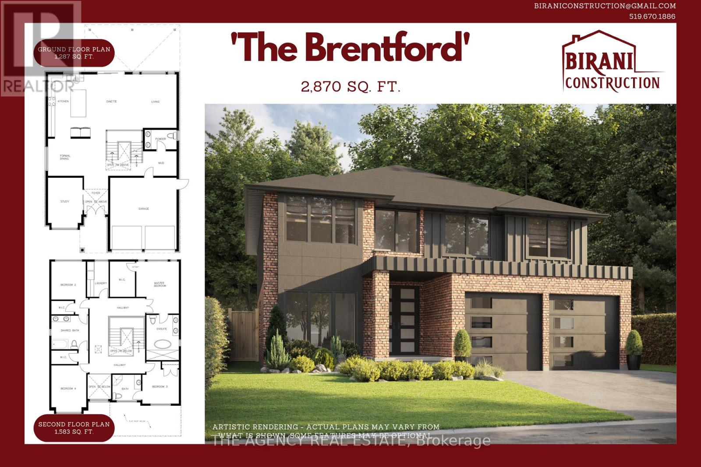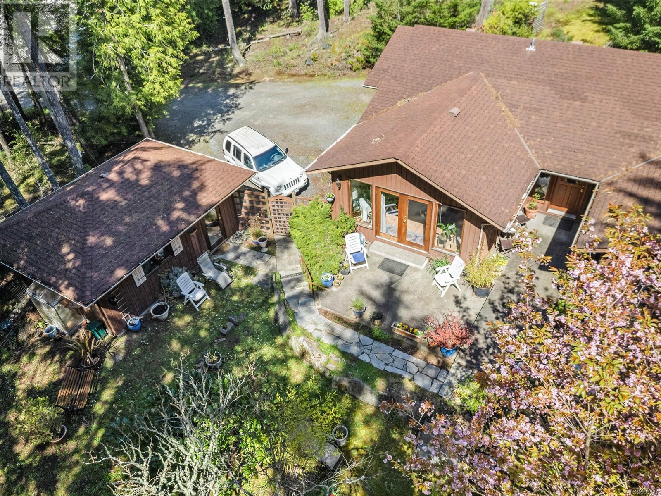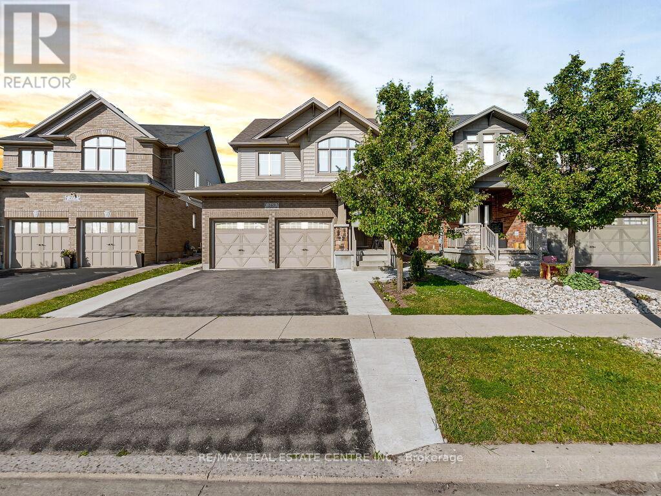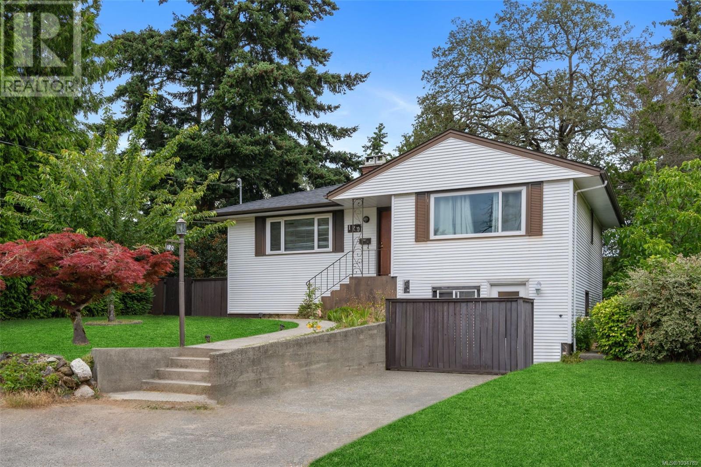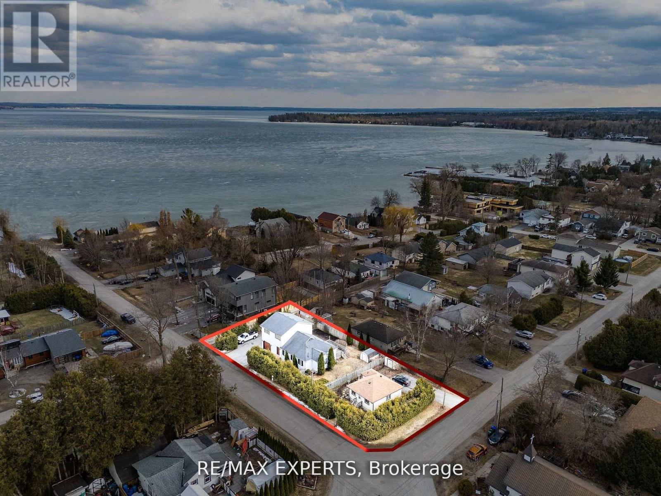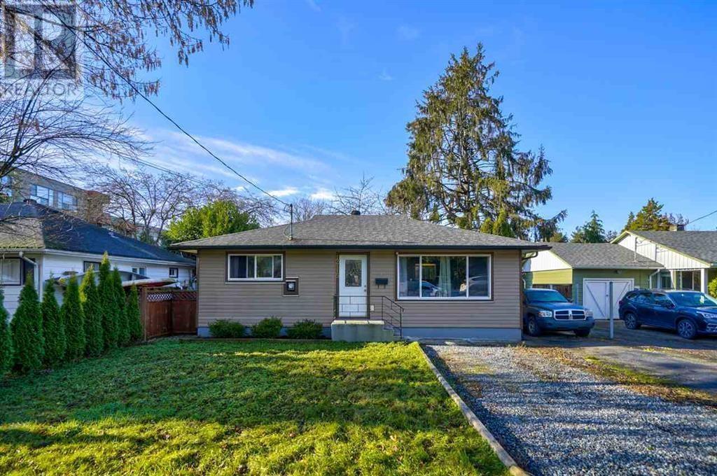350 Cloyne Crescent
Ottawa, Ontario
Welcome to this exceptional single-family home on a premium lot, offering over 3,100 sq ft of luxurious living space and $200,000+ in upgrades. Featuring pot lights and 9 ft ceilings with upgraded 8 foot interior doors throughout. The main floor features a welcoming foyer, spacious den, formal dining room with a coffee bar, and a well-appointed powder room. The chef's kitchen is a standout, boasting stainless steel appliances, quartz countertops, custom cabinetry, a large island with integrated coffee bar, pantry, and a sunlit breakfast area with access to your backyard oasis. Adjacent, is a cozy family room with a gas fireplace. A sunken mudroom with garage access completes the level. Upstairs, a bright hallway overlooks the stunning 12-ft ceiling in the second family room, which includes a stone wall, gas fireplace, custom blinds, and access to a private balcony perfect for sipping your morning coffee. The upper level offers 4 spacious bedrooms, all with direct bathroom access, plus a laundry room. The primary suite is a true retreat with a walk-in closet and a spa-like 5-piece ensuite featuring a freestanding tub, dual sinks, and a walk-in shower. Two bedrooms share a Jack-and-Jill bath (one with a walk-in closet), while the fourth has its own 3-piece ensuite. Elegant hardwood flows throughout the home. The landscaped backyard includes a hot tub-ready slab, a storage shed, and Eufy Smart LED lights, ideal for entertaining or relaxing. The property extends to a wonderful backyard oasis. The outdoor space offers ample room for recreation and your landscaping aspirations. Located in a vibrant, family-friendly community near top schools, parks, shopping, and recreation. The unspoiled basement offers endless possibilities, a blank canvas, including the potential for multi-generational living quarters.48H irrevocable on all offers. (id:60626)
RE/MAX Hallmark Realty Group
501 - 80 Cumberland Street
Toronto, Ontario
An exceptionally rare opportunity awaits in the prestigious heart of Yorkville, where urban sophistication meets residential tranquility in this remarkable two-storey, south-facing loft. Exuding the feel of a private home while offering the vibrant convenience of downtown living, this distinctive residence spans approximately 1,100 square feet of intelligently designed space. Soaring 17-foot ceilings amplify the sense of openness, creating a dramatic and airy ambiance that's both striking and inviting. Sunlight pours in through expansive windows, filling the interior with natural warmth and enhancing the contemporary yet cozy atmosphere. Step out onto not one, but two private south-facing balconies and enjoy stunning panoramic views over the lively intersections of Cumberland and Bay Streets an ideal backdrop for your morning coffee, quiet reading, or evening cocktails under the city lights. Perfectly positioned mere steps from Bay Subway Station, this enviable address places you at the doorstep of Torontos finest offerings: acclaimed restaurants, luxury boutiques, world-class shopping, renowned cultural institutions, and a dynamic nightlife scene all within easy walking distance. Adding significant value to this already remarkable home are rare amenities for the neighborhood, including a highly coveted parking space and an exclusive-use locker measuring approximately 50 square feet, providing practical storage solutions in a city where such features are truly a luxury. This exceptional loft is more than just a home, it's a lifestyle statement in one of Torontos most desirable and prestigious enclaves. Don't miss the chance to make it yours. (id:60626)
Royal LePage Your Community Realty
35 Clairton Crescent
Toronto, Ontario
Welcome to 35 Clairton Crescent a meticulously maintained and highly adaptable 3-bedroom, 2.5-bath semi-detached home nestled in one of Etobicoke's most sought-after pockets. Whether you're looking for multi-generational living, income potential, or the flexibility to create multiple units, this property checks all the boxes.The main floor boasts a warm and inviting layout with hardwood floors, a spacious living room, separate dining area, & a bright eat-in kitchen. A walkout through a bonus sunroom leads to your private backyard perfect for entertaining or enjoying quiet mornings. A convenient powder room completes the level. Upstairs, you'll find freshly painted, generously sized bedrooms with hardwood floors throughout. One bedroom already has existing plumbing for a kitchen, offering an easy path to creating a self-contained unit. A well-appointed 4-piece bathroom serves this level.The fully finished basement features a separate walkout entrance, full-sized kitchen, large recreation room, 4-piece bath, laundry area, and oversized above-grade windows for fantastic natural light. Whether used as an in-law suite or an income-generating rental, the possibilities are endless.This home is ready for transformation with multiple entrances & plumbing infrastructure already in place, it can easily be converted into two or even three separate units. Extensive recent updates: Roof 22* Furnace 22* Owned hot water tank* Waterproofing on 3 sides 23* Updated windows & new eavestroughs* New basement kitchen counter 23* New concrete front pad 24* Exterior highlights include a double-car garage, parking for up to 6 vehicles, and a large storage shed.All of this is situated across from Lambton Golf Course, with Smythe Park and James Gardens nearby. Commuters will love the 8-minute drive to the UP Express & GO Station at Lawrence & Weston. You're also within walking distance to Loblaws, and just a short drive to Bloor West Village, scenic trails, schools, and everyday amenities. (id:60626)
RE/MAX Hallmark Realty Ltd.
6118 Palomino Crescent
Surrey, British Columbia
END USERS & DEVELOPERS welcome to this beautifully updated 3-bed, 2-bath home on a desirable 120' frontage corner lot in the heart of Palomino Crescent. Thoughtfully renovated throughout, the main level offers a bright open-concept living space with a fully upgraded kitchen featuring granite countertops, sleek cabinetry, and stainless-steel appliances. Downstairs, the spacious primary bedroom includes a luxurious ensuite, and includes a roughed-in kitchen. The lower level offers great potential for a suite or in-law space. Step outside to an entertainer's dream: a large patio, above-ground heated pool, putting green, and detached garage-ideal for summer. Park your RV and boat! From the stamped concrete driveway to the countless upgrades, this home blends comfort & Style. Offers will be presented on July 7, 2025 at 5pm. (id:60626)
Royal LePage West Real Estate Services
147 Carmichael Crescent
Blue Mountains, Ontario
RARE CHALET OPPORTUNITY ON CARMICHAEL CRESCENT - I'm sure you've heard the expression, "LOCATION - LOCATION - LOCATION". This stunning 4 bedroom country style chalet with covered front porch is in a PRIME location. Just steps away from Blue Mountain Resort's ski lifts and Blue Mountain Village, Ontario's most popular four season resort. Modern open concept with fully equipped gourmet kitchen including outdoor gas BBQ to make gourmet meals. Enjoy the panoramic views and relax on the elevated deck or enjoy the large open backyard and green space. Spend time with friends in the 8 person outdoor hot tub, or unwind in the spa like main bathroom with Jacuzzi tub, heated floors, and separate shower. Kids can hang out downstairs playing Foosball, pinball, darts or watching their favorite shows while parents cook up a tasty meal in the well-appointed kitchen upstairs under the skylights . Loaded with features including; new roof in 2018, new stamped concrete driveway and back patio in 2019, oversized Super Fan in living room, stainless steel appliances, French door bottom freezer fridge, new six burner gas/electric stove (2021) in island, garburator, ceiling mounted vent hood, wine fridge, quartz stone counter tops, new flooring in basement, jetted bathtub and heated floors in bathrooms, alarm system and keypad entry. This warm country chalet is just waiting for the next family to enjoy Blue Mountain living! ** This is a linked property.** (id:60626)
RE/MAX At Blue Realty Inc
2852 Canyon Crest Drive
West Kelowna, British Columbia
For more information, please click Brochure button. Welcome to this stunning new home located in the highly desirable Tallus Ridge community of West Kelowna, offering 2,820 sq ft of beautifully finished living space and breathtaking views of Shannon Lake from the front deck. The main house features 4 spacious bedrooms and 3 full bathrooms, designed with comfort and style in mind. The kitchen is a true highlight with a large island, high-gloss acrylic cabinets, soft-close doors and drawers, elegant quartz countertops, and upgraded Whirlpool stainless steel appliances. Throughout the second floor, you’ll find engineered hardwood flooring, while all bathrooms feature sleek porcelain tiles. The living area is bright and airy with modern LED lighting, upgraded fixtures, and a cozy gas fireplace. This home is equipped with central air conditioning, a central vacuum system, a gas dual-speed furnace & a gas water heater. Enjoy outdoor entertaining with a gas BBQ hookup on the back patio. The property also includes a large double garage and an additional parking space on the right side of the lot—perfect for an RV or boat. Downstairs, a fully legal 2-bedroom suite offers a private entrance, full kitchen, in-suite laundry, stainless steel appliances, a separate water heater, and a spacious concrete patio—ideal for extended family or rental income. The suite features waterproof plank flooring for durability and comfort. Built by a trusted builder with 15 years of experience. (id:60626)
Easy List Realty
564 North Fletcher Road
Gibsons, British Columbia
All trees at the bottom of the property are included in the lot, offering additional privacy and natural beauty. This is a rare opportunity to invest in one of Gibsons' most desirable neighborhoods, combining stunning views with versatile development potential. (id:60626)
RE/MAX City Realty
447 Line 13 Line S
Oro-Medonte, Ontario
Seller is very Motivated and will look at all offer's seriously. 43.25ac Vacant Land in one of Oro-Medonte's most beautiful areas. Walking distance to Lake Simcoe. Build your Dream home or there maybe an opportunity to divide or split this property in 2 or 3 lots. (id:60626)
Sutton Group Incentive Realty Inc.
10114 Newene Road
Lake Country, British Columbia
Huge .6 acre development property with views newly zoned RM5 medium density with future business/apartment possibilities. Sewer connection is approximately 500 feet away at the highway. This location is one block from the hub of it all in Lake Country with its restaurants and shopping, and is surrounded by gorgeous orchards. In town development properties of this size do not come along often. This awesome location is 2 km from the South Shore of Wood Lake and about 10 minutes from the UBCO campus. Please contact us or your favorite realtor for further details. Home and shop to be sold in as is where is condition. Habitable, but the value is in the potential. (id:60626)
RE/MAX Kelowna
7351 Byers Road
Hamilton Township, Ontario
Introducing 7351 Byers Road on Beautiful Rice Lake. This unique property offers * waterfront resort commercial zoning * and comes with an abundance of offerings. 123 feet of direct waterfront on just under 2 acres of property. Built in 2002 the Bungalow is well maintained and Move in Ready. Featuring an Open concept floorplan with views of the Lake from every room. Spacious Primary Bedroom with 4 Piece Ensuite bath. Main floor laundry. The Basement is finished with 2 bedrooms, rec room, a walk out, a wood stove and rough in bath. The 30ft x 22ft Detached Garage/Workshop is ideal for the hobbyist or outdoor enthusiast. Invite your friends and family and host them in your Two, 3 Season Cabins each with their own kitchen, bathroom, bedroom and living area. Relax in Your very own wood fired Traditional Finnish Sauna overlooking the Lake. The property is impeccably maintained offering a large level area to enjoy and a gentle rolling slope down to the lake. A serene south facing waterfront with mature trees and pond. Properties like this are extremely rare and do not often become available for sale. Available upon request: floorplans, survey, well record, septic use permit, zoning info, home inspection report. Shingles on House (2016) Furnace (2023) (id:60626)
Royal Heritage Realty Ltd.
7200 Wyatt Way
Vernon, British Columbia
This stunning 4-bedroom, 3- bathroom home offers the perfect blend of style, comfort and location. Recently updated, it features a brand new kitchen with modern finishes throughout, spacious living areas, and an open-concept layout ideal for entertaining. Step outside to your [private backyard retreat- complete with a in ground pool, lush landscaping, and plenty of space to relax or host gatherings. All just minutes from the beach! This home is the ideal mix of contemporary and cozy, all thanks to the lengthy list of upgrades completed in 2023/2024. That list includes, new windows, new furnace, hot water tank and HVAC, new hard cover for the pool, new fireplace mantle and area, engineered hardwood installed, new stairs and railing, new front entrance built-ins, pot lights installed, new kitchen appliances and new washer & dryer. Custom millwork throughout. Looking for those little extras? Look no further, this home has a few, heated floors in the two of the bathrooms, check. Massive laundry room, check. Tons of storage, check. Workshop under the garage, check. Plum tree, raspberries, blueberries and strawberries, check. Fully irrigated yard, check. Close to schools, beaches, parks and transit, check. Come see this special property for yourself! All measurements are approximate and Buyer should verify if deemed important. (id:60626)
Royal LePage Downtown Realty
6283 Jack England Drive
London South, Ontario
Introducing The Brentford by Birani Construction a beautifully crafted two-storey home offering a total of 2,870 square feet of functional and stylish living space. This 4-bedroom, 3.5-bathroom home features 1,287 square feet on the main floor and 1,583 square feet on the second floor, designed with comfort and practicality in mind. The layout includes an open-concept flow between the main living areas, creating a welcoming environment for both everyday living and entertaining. Upstairs, you'll find a convenient Jack & Jill washroom connecting two spacious bedrooms, along with a private guest ensuite, ideal for visitors or extended family. Generous windows allow for an abundance of natural light, and the thoughtful floor plan includes ample storage and well-sized rooms throughout. Built with care by Birani Construction, The Brentford blends thoughtful design with modern appeal. For more information, contact biraniconstruction@gmail.com or call 519-670-1886. Please note: artistic renderings are for illustration purposes only; actual plans and features may vary. (id:60626)
The Agency Real Estate
112 Cairns Pl
Salt Spring, British Columbia
Dreamy west coast privacy close to town~! This well built, south facing, entirely one level home just a 2 minute drive to Ganges. Open concept kitchen, dining room and living room with oak hardwood floors, vaulted ceiling with beautiful exposed beams, propane fireplace and double sliders to the aggregate private patio. Sharing the front entrance and laundry room is a 1 bedroom attached studio with tile floors, its own propane fireplace and more. Perfect for in laws, extended family or private guest space. Easy care courtyard gardens with perrenials and a detached garage complete this package. Balance of 1.48 acres low care on quiet cul de sac. Priced to move, won't last long. (id:60626)
Pemberton Holmes - Salt Spring
2017 25 Avenue Sw
Calgary, Alberta
Exceptionally designed and quality built, this 4-bedroom, 3.5-bath Richmond infill is sure to impress. Perfectly positioned on an extra-deep corner lot next to a peaceful park. Featuring 10’ flat painted ceilings on the main, 9’on upper/lower floors, and 8’ solid core doors on the above-grade levels, the quality is evident immediately. This modern farmhouse features white oak engineered hardwood flowing through the main floor, the expansive kitchen with built-in appliances, 6 burner gas cooktop & integrated hood fan extends into a unique butler’s pantry for oodles of storage. The patio doors open to a grade level patio with pergola to expand your indoor/outdoor living space into your deep South facing backyard with space for a trampoline even! Back inside the living room features a gas fireplace with designer-built mantle wrapped in tile. The rear boot room is functional with both open and closed storage with your powder room tucked away for optimal privacy. The wide, open-riser staircase takes you to the inviting second floor flooded with natural light, hardwood floors, spacious secondary bedrooms, a main bath perfect for kiddos, large laundry room and a stunning primary bedroom with custom drapery and a spa-like ensuite with curb-less shower, deep soaker tub and again, plenty of storage. The lower level offers a large family room and wet bar, 4th bedroom with walk-in closet and a full bath. Other outstanding features of this home are a dual-zoned high-efficiency furnace, HRV system for enhanced ventilation, central AC, and rough-in for in-floor heating. Don’t forget the Control4 Home Automation system and components valued at over $12k. See feature sheet for full details and comprehensive list of extras this wonderful home offers! This beautiful street in Richmond is walking distance to Marda Loop, schools, 17th Av and downtown. Book your showing before it’s too late. (id:60626)
Royal LePage Solutions
1825 160 Street
Surrey, British Columbia
Welcome to this beautifully maintained 1/2 duplex located in the heart of South Surrey! This spacious 3-bedroom, 2.5-bathroom home offers the perfect blend of comfort and functionality with no strata fees. The main floor features a bright and open layout, ideal for both relaxing and entertaining, with a well-appointed kitchen, cozy living room, and convenient powder room. Upstairs, you'll find three generous bedrooms including a primary suite with ensuite and walk-in closet. Enjoy the private fenced yard-perfect for kids, pets, or summer BBQs. Recent upgrades includes new windows, A/C, brand new fridge, all 3 bathrooms, tile floor in 2 bathrooms upstairs and backyard. Situated near schools, parks, shopping, and transit, this is a fantastic opportunity for families or investors alike! (id:60626)
Exp Realty
10927 128a Street
Surrey, British Columbia
Discover an exceptional opportunity with this 12,346 sq.ft.vacant lot, perfectly positioned to capture breathtaking panoramic views of the city skyline and the river below.Situated on a quiet street within a highly coveted neighbourhood,this rare offering provides the ideal combination of privacy, prestige, and convenience. The property is ready to accommodate a luxury single-family residence and is also located within Tier 3 of the Transit-Oriented Areas (TOA),offering significant future development and investment potential. Enjoy close proximity to amenities,parks, and top-rated schools,all contributing to the unmatched lifestyle this location provides. Whether you're looking to create a custom dream home or secure a strategic holding asset, this property presents limitless possibilities (id:60626)
Sutton Group-Alliance R.e.s.
A&b 48472 Rge Rd 252
Rural Leduc County, Alberta
Welcome to your private revenue generating 80 acre paradise. This multi-dweling property is less than a 10 minute drive from Leduc and is currently generating over $3,000/month in rental and land lease revenue. The main home is over 3,100 square feet and features two fully updated and self contained living spaces. Updates include two beautiful show home quality kitchens complete with quartz counter tops and high end appliances. Combine that with the single wide mobile home and there is space for the whole family, or continue to use the extra living areas as rentals. Outside the private yard features plenty of out buildings including two large quonsets, double garage, barn, 37x48 shop, along with other storage buildings. The owner is currently operating a dog kennel and with that there have been dog runs and a dog park added to the property. This is truly a property that must be seen to be appreciated. (id:60626)
RE/MAX Real Estate (Edmonton)
269 Goodwin Drive
Guelph, Ontario
Beautiful Upgraded Double Car Garage Detached 2 Storey House Built In 2013 Which Is Located South Of Guelph. Main Floor Has: Huge Open Concept Kitchen With Breakfast Bar And Island, Lots Of Cabinets Stainless Steel Appliances, Huge Living Room With Hardwood Flooring And Fireplace, Sliders From The Dining Rom Lead Out To A Private Deck 2 Piece Bathroom. Second Floor Has: 3 Decent Sized Bedrooms, Master Bedroom Has Ensuite Bathroom With Jacuzzi Tub And Walk In Closet, Another 4-Pce Bathroom. Basement Has: Finished Basement Offers Living Space With An Open Concept Recreation RomGas Fireplace, Large Windows And Additional Storage 4-Pce Bathroom. The House Is Surrounded By Nature, School, Library, Shopping, Restaurant And Rec. Centre. Dont Miss Your Chance To This Amazing House. (id:60626)
RE/MAX Real Estate Centre Inc.
30 Rockcliffe Drive N
Carling, Ontario
Drive in or Sail-In, Unwind, Lock Up and Go Georgian Bay Cottage Life Done Right. Looking for the kind of cottage that gives you everything you love about Georgian Bay and nothing you don't? This 3-season retreat offers the best of spring, summer and fall, then easily closes up so you can chase the sun or head south for winter. Set just off a municipally maintained road, this 3-bedroom, 1-bath cottage blends simplicity with smart upgrades. Southwest-facing with stunning bay views, its the perfect place to unplug. A cozy living room with a wood stove welcomes cool-weather weekends, while the screened-in porch gives you that classic cottage feel bug-free dining, board games, and morning coffees all included. Sailors and boaters, take note: the deep water steel-reinforced dock are ready for your keel sailboat or cruiser no worry about water levels, just tie up and enjoy. Relax and take in the sunset from the spacious deck, featuring sleek glass railings and newly rebuilt stairs and decking designed to maximize your view and improve accessibility. Yes, the lot is naturally sloped with granite outcrops and neighbours are nearby, but the design makes smart use of space and keeps your focus on the water, where it belongs. Whether you're here for quiet family weekends, paddleboarding at sunset, or sailing the bay, this is the kind of place that works with your lifestyle not against it. Come fall, simply close the doors, turn the key, and catch your flight south. This isn't just a cottage. Its freedom Georgian Bay style. (id:60626)
Royal LePage Team Advantage Realty
214 Hillside Drive
Tobin Lake, Saskatchewan
Welcome to the stunning lake home at 214 Hillside Drive, Tobin Lake, SK! This executive style 1975 sq ft home built in 2019 boasts 5 bedrooms 4 bathrooms, with an open concept kitchen/dining/living space with an amazing kitchen that features granite counter tops, abundance of cupboard space, beautiful kitchen island with the sink, cabinets on both sides of the island and a drawer-microwave; walk-in pantry/kitchenette, stove pot filler. Living room has an impressive coffered ceiling plus the gas fire place and the sound system that also extends to the bedroom, deck and the garage. 3 bedrooms are on the main floor and 2 downstairs. Master bedroom has the nice recessed ceiling and the 5-pc en-suite with heated floors. Laundry on the main floor, plus there are hookups for laundry downstairs. Being a raised bungalow the basement offers larger windows and has a great family room and 2 guest bedrooms and a bathroom. This home has natural gas heat, central air, air exchanger, humidifier, on-demand water heater! The dream 35x30ft 3-car garage is heated is a great asset to house your vehicles, boats, quads or what have you. Property is located on a 0.36 acre corner lot and has a great low maintenance deck (both front and back) and the space at the front to plant your flowers. Tobin Lake is known for trophy fishing, and it’s 11 minutes to Rolling Pines Golf Course. Does lake life sounds appealing to you? Make this beautiful lake home yours today! (id:60626)
RE/MAX Blue Chip Realty
5974 Farmers Drive
Kelowna, British Columbia
Introducing this charming and unique acreage in Kelowna. This proper working ranch is situated on just over 10 acres of useable land, located in the serene and rural setting of Ellison Estates. The perfect corner parcel of land, featuring a dream life for animal lovers, and those that enjoy quiet country living. Currently run as a boarding facility and is completely set up for horses. Featuring a large riding arena (100x200), a hay barn, a lean 2, Quonset/Workshop, tack room, wash station, firepit and an adorable rustic 3 bed/1 bath farm house, hosting a 2 bed loft upstairs and wood burning stove with a connected dog run, large deck and a firepit to enjoy at the end of the day. The lower property has a separate gate/access point as well as the middle bench hosting a fixed 5th wheel fully renovated, and updated inside to provide additional accommodation with separate gate and paddock area. Several ideal spots with multiple lakeviews on the property to build your dream home and enjoy the endless trails for horses, quads, snowmobiling, dirt bikes and many lakes just outside your driveway. Located on a school bus route & within 10 mins to the airport, golf courses, schools and shopping. With RU2 Zoning, the options. View the virtual tour of the farm house, and book your showing to see the many animals and experience this special ranch in person. (id:60626)
Royal LePage Kelowna
120 Kamloops Ave
Saanich, British Columbia
Full of charm and potential, this 5-bedroom, 2-bathroom character home sits in the heart of Saanich West. Warm hardwood floors, a crackling wood-burning fireplace, and graceful coved ceilings create a timeless, inviting feel. The bright main level flows easily into a spacious kitchen and dining area with direct access to the sunny patio and flat backyard—ideal for gatherings or quiet mornings. Downstairs, a 2-bedroom in-law suite adds versatility for extended family or income potential. Walkable to shopping, schools, parks, and transit, this is where vintage charm meets everyday convenience. A perfect fit for buyers seeking space, location, and a little extra character. (id:60626)
Royal LePage Coast Capital - Chatterton
1004 Robinson Street
Innisfil, Ontario
2 HOUSES FOR THE PRICE OF 1. Welcome to 1004 & 1008 Robinson Street. This One Of A Kind Corner Lot Property Has Two Completely Separate Homes With Separate Driveways, Gas And Hydro Meters. Main Home Is A Total of 4 Bedrooms And 2 Full Bathrooms. Second Home Features 2Bedrooms, 4-piece Bath and a Generously-Sized Living Room with a Beautiful Gas Fireplace. The Entire Property is Extremely Private With High Hedges And Located Just Steps To The Lake With A Private Beach. Located Within Close Proximity To Parks, Golf Courses, Innisfil Beach, Grocery and Shopping Plazas & Much More! Both Homes Currently Rented. 1004 Robinson $3800, 1008 Robinson $2500.This Is Your Chance To Own Two Homes Right By The Lake With The Opportunity To Live/Rent Out Or Build Your Custom Dream Home! (id:60626)
RE/MAX Experts
12115 228 Street
Maple Ridge, British Columbia
RENO'D 2 bedrm 2 bath rancher in east Maple Ridge. This rancher had major upgrades a few yrs back; electrical, plumbing, heating, kitchen, bathrm & roof. 20x10 out building. Housing legislative changes could be permitted up to 4 dwelling units, subject to compliance with the Zoning Bylaw, other Municipal bylaws and the BC Building Code. This means that you may be able to build: 1. duplex with secondary suite in each dwelling unit or 2. duplex with a detached garden suite for each dwelling unit or 3. triplex (please note - secondary suites are not currently allowed in a triplex) or 4. 2 detached garden suites behind an existing single family home. Zoning Bylaw No. 7600-2019 states it supports RM1 townhouses, RT2 4-plex, RM4 and RM5 multi family low rise. (id:60626)
RE/MAX Sabre Realty Group






