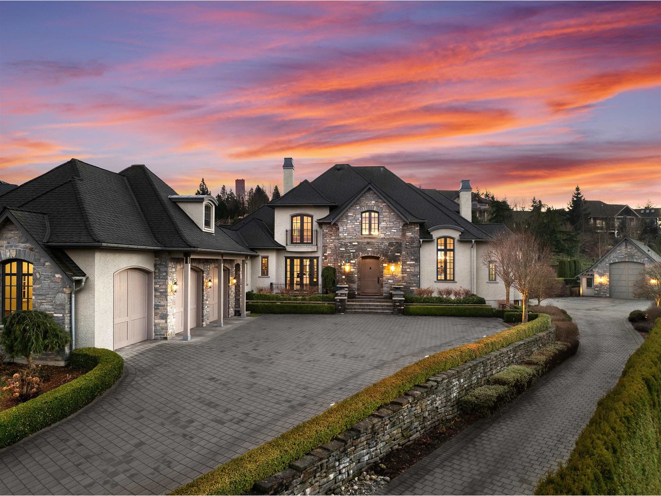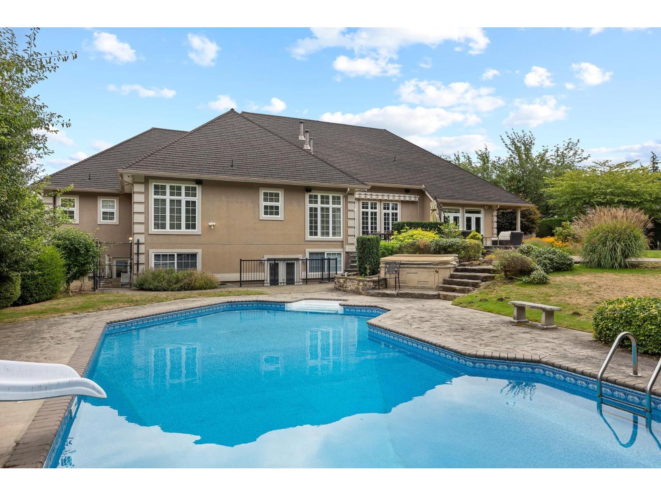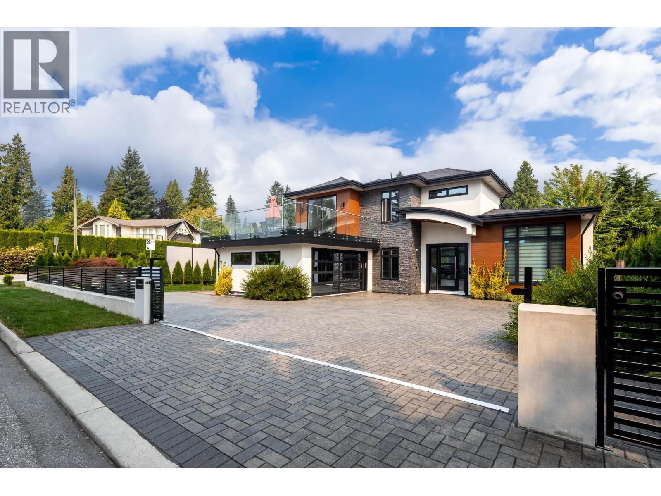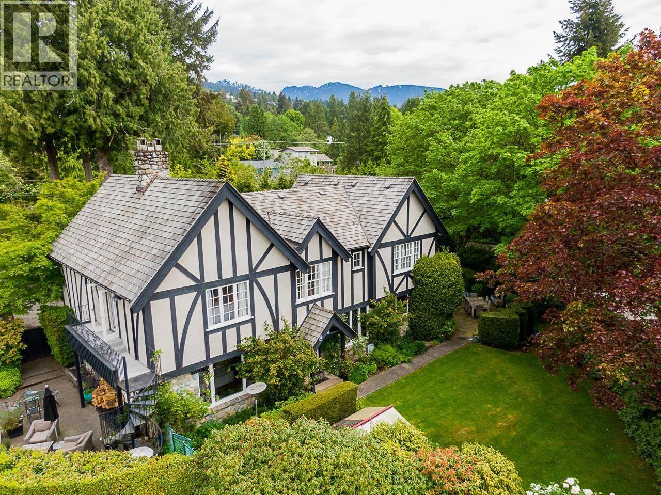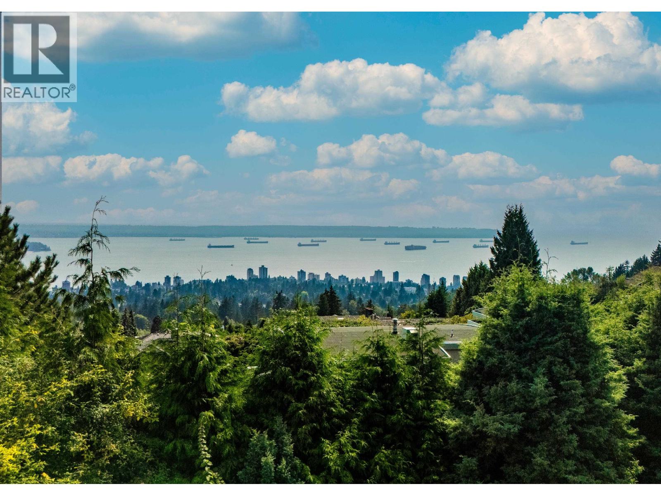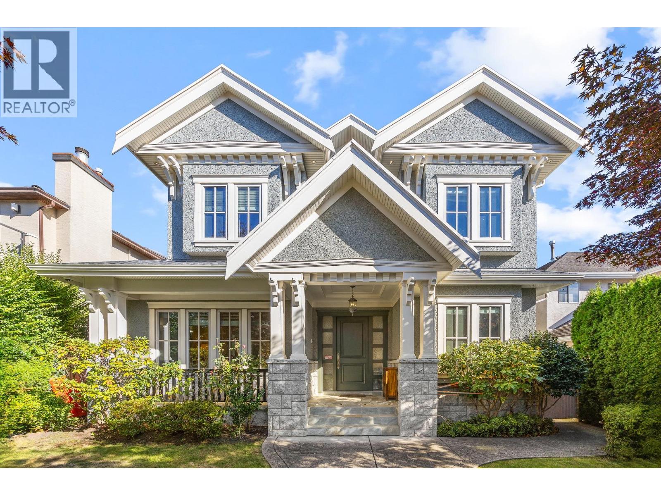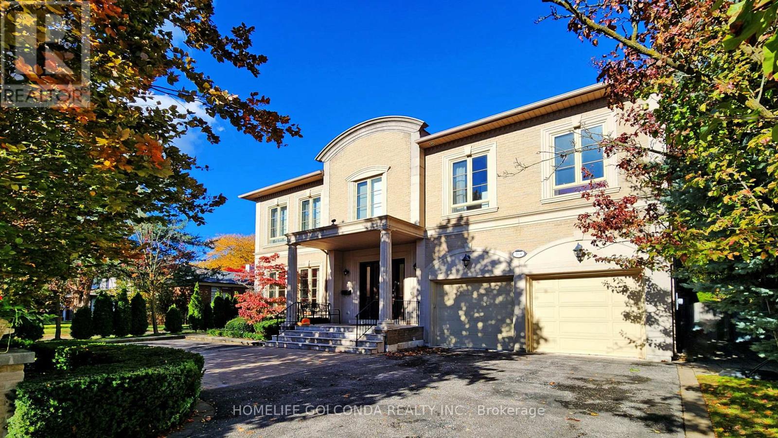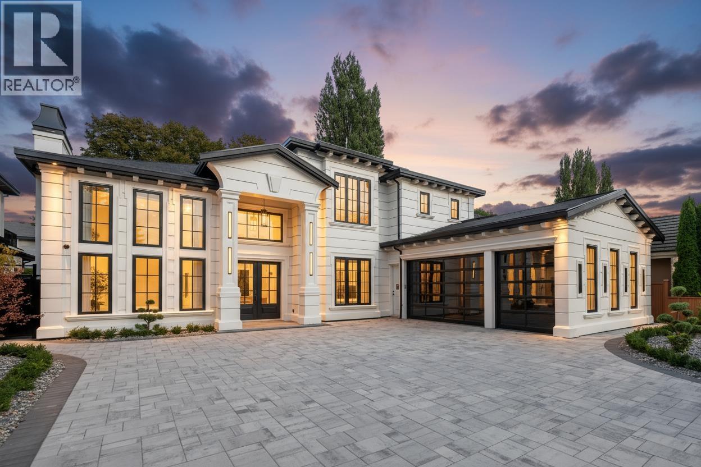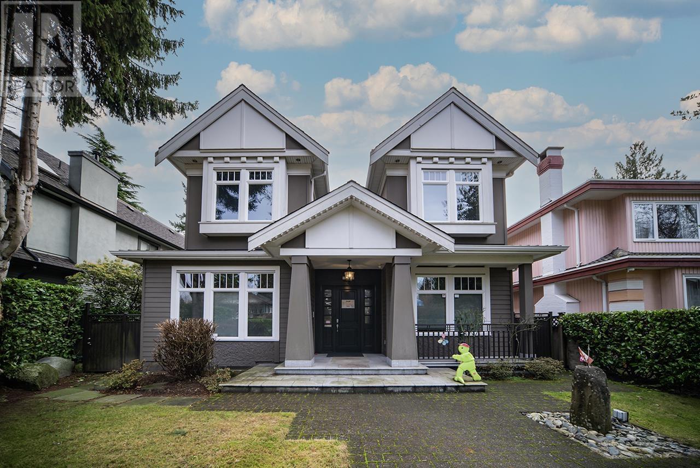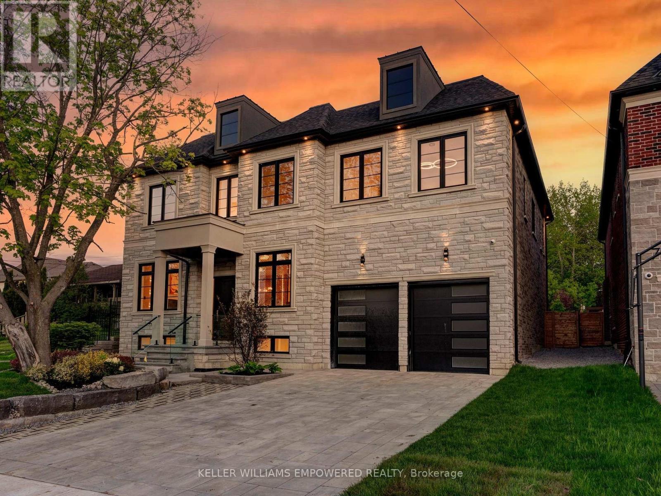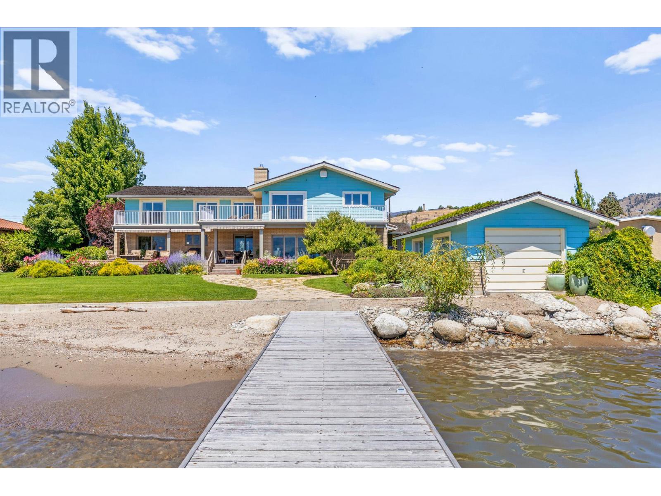391 198 Street
Langley, British Columbia
Situated in the esteemed Highpoint Equestrian Estates, this magnificent 7-bedroom, 8-bathroom mansion radiates opulence & exceptional craftsmanship, crafted by Rodell Homes. Enter through the grand foyer & into an expansive open-concept living area designed for entertaining. The gourmet kitchen is equipped with world class appliances, all enhanced by exquisite custom Old World Cabinetry. The main level hosts a luxurious primary suite complete with a spa-like ensuite. The lower level features a games room, private theatre, & a generous wine cellar. The outdoor covered terrace features a fireplace & heaters, for year-round enjoyment. A private putting green is situated on the upper terrace. Noteworthy features include Control4 Smart Home Automation, RV parking, & potential for a car lift. (id:60626)
Angell
2621 166a Street
Surrey, British Columbia
European built with exquisite finishing, Spectacular 1Acre Estate in Grandview Heights. Fully gated & fenced, backing onto mature protected green space. Chef's kitchen has all the bells & whistles with an w/oversized island, loads of cabinetry, a Sub-Zero fridge, commercial-grade Thermador oven. Beautiful high coffered ceilings, extensive crown mouldings, large office w/fireplace & rich mahogany shelving. Luxurious master on main with f/place, formal dining room, elegant living room w/tons of windows & cozy family room. Fully finished basement features huge games room, dance floor, wet bar, sauna, gym, hockey rink & soundproof theatre. Entertainers backyard w/tiered decking, salt water pool w/water slide , newer hot tub .. Golfers! turf putting & chipping green. Must see! (id:60626)
Homeland Realty
3560 Highland Boulevard
North Vancouver, British Columbia
Discover unmatched luxury in this exceptional trophy home, crafted for those who value sophistication and style. Set in the heart of Edgemont, it radiates designer flair and timeless elegance. The open-concept layout flows effortlessly into a gourmet kitchen, outfitted with premium stainless steel appliances and a full spice kitchen-an absolute dream for culinary enthusiasts. Entertainment and relaxation are elevated with a private sauna, home theatre, and a stylish wet bar, making gatherings unforgettable. Comfort comes standard with features like air conditioning, while a legal suite adds flexibility for extended family or rental income. This is more than a home-it´s the Edgemont lifestyle, redefined. Best school catchment: K - 7 Highlands Elementary; 8 - 12 Handsworth Secondary. Open house Nov 02 (Sun) 2-4 pm. (id:60626)
Luxmore Realty
1850 Mathers Avenue
West Vancouver, British Columbia
Traditional elegance meets modern comfort in this grand estate known as Keenleyside House. A sweeping circular driveway leads you to this gracious residence.Inside, you'll find spacious living and family rooms, along with an impressive chef´s kitchen.The grand two-storey foyer, with its elegant staircase, leads to four generous bedrooms. The glamorous primary suite boasts a Juliet balcony with a peek-a-boo ocean view and a spa-like ensuite. The house is surrounded by beautifully landscaped gardens showcasing everything from roses, camellias to autumn maples.The west-facing backyard is a serene oasis, featuring an outdoor pool, hot tub, and a cabana. A charming bridge crosses a tranquil stream, adding to the property's unique appeal.The gated home offers exceptional privacy throughout. (id:60626)
Sutton Group-West Coast Realty
Lehomes Realty Premier
1346 Whitby Road
West Vancouver, British Columbia
A Rare Gem in highly coveted Chartwell neighborhood. This property is on a quiet cul-de-sac and perfect to enjoy today, while you design and build the custom estate of your dreams. Well maintained 3,500 sqfliving space offer 5 beds and 4 baths on 12,500 sqflot. From sunrise to sunset, soak in sweeping panoramic views that stretch across English Bay, Lions Gate Bridge, and Stanley Park. The serene garden setting offers both beauty and privacy, creating a truly tranquil retreat. Just steps away, you'll find top-ranked Chartwell Elementary and Sentinel Secondary, as well as the exclusive Hollyburn Country Club - making this location as convenient as it is prestigious. Whitby Road has transformed into a showcase of world-class luxury residences in West Vancouver's most desirable community. (id:60626)
Royal Pacific Lions Gate Realty Ltd.
6616 Wiltshire Street
Vancouver, British Columbia
Elegant Custom in Prestigious South Granville luxurious four-level custom-built home on the high side of a quiet, tree-lined street. This elegant residence offers 6 bedrooms and 7 baths, showcasing exceptional quality, timeless design, and meticulous craftsmanship. Features include a grand foyer with soaring ceilings, walnut hardwood floors, extensive granite and marble finishes, a gourmet kitchen with Sub-Zero and Wolf appliances, and custom maple cabinetry. Enjoy a deluxe home theatre, wet bar,A/C,HRV, and surround sound system. The secure, beautifully landscaped yard with a private gate provides the perfect space for living and entertaining. Close to Maple Grove Elementary and Magee Secondary, this is a rare opportunity to own a refined home in Vancouver´s most prestigious neighborhood! (id:60626)
Lehomes Realty Premier
164 Owen Boulevard
Toronto, Ontario
Welcome to this exceptional residence in the prestigious St. Andrew-Windfields community, nestled on a quiet, tree-lined street surrounded by luxury homes. Boasting approximately 4,600 sq. ft. above grade, this stately home features 10 ft ceilings on the main floor, grand principal rooms, and a soaring cathedral foyer. The panelled main-floor library and chef-inspired kitchen with granite centre island and breakfast area offer both elegance and functionality.Refined details such as vaulted ceilings, rich architectural finishes, and bright, open spaces enhance everyday living. The expansive primary suite boasts his-and-hers walk-in closets and a luxurious 6-piece ensuite. The walk-out lower level is ideal for entertaining, offering multiple recreation zones, a wet bar, a nanny/in-law suite, and direct access to a lush, park-like backyard with a rare 190 ft depth.Located in one of Toronto's most sought-after school districts - York Mills Collegiate Institute, Owen Public School, and St. Andrew's Middle School - this home is perfect for families seeking luxury, comfort, and top-tier education. (id:60626)
Homelife Golconda Realty Inc.
39 Patricia Drive E
King, Ontario
Stunning Executive Home On A 100 Feet Wide Lot. ***8000 Sq Ft Living Space*** This Palatial Mansion Is Large/Elegant And Warm At The Same Time. Located in King City most desired area. Breathtaking Kitchen with Natural Wood and Stone . The Coffered ceilings with LED Rope Lights , Wood Panel Masterpiece Staircase is Pure Elegance and Luxury . The Large Principal Rooms. It Is Constructed With The Finest Materials Entrance Door crafted from finest European Wood . Wine Cellar And Theatre Room With Laundry Rooms On 2nd And Lower Level. Huge backyard will allow for future dream garden project. (id:60626)
Forest Hill Real Estate Inc.
8128 Claysmith Road
Richmond, British Columbia
Experience elevated living in this stunning home, where refined design meets timeless elegance. The sunlit living area creates an inviting atmosphere, seamlessly connected to a gourmet kitchen with sleek cabinetry, premium finishes & ample workspace. Upstairs, discover four spacious bedrooms, including a lavish master bedroom with a spa-inspired bathroom and a spacious walk-in closet. The striking exterior offers timeless curb appeal, while thoughtfully designed interiors blend style with comfort. Ideally located near schools, parks, and amenities--luxury living at its finest! GST INCLUDED IN LIST PRICE! (id:60626)
RE/MAX Westcoast
1420 W 53rd Avenue
Vancouver, British Columbia
Nestled in prestigious South Granville, this 4,375 square ft smart home features three ensuite bedrooms, a master suite, and a spa-like bathroom. The main level houses elegant living spaces, a potential piano room, and a gourmet kitchen with a chef's annex. The basement is an entertainment hub with a home theatre, karaoke, gym, sauna and steam room, complemented by two guest rooms. Outside, a private garden with a waterfall and a four-car garage enhances the luxury. (id:60626)
RE/MAX Crest Realty
69 Snively Street
Richmond Hill, Ontario
Southern facing rear grounds backing to City owned property with front yard facing toward natural pond creates scenic natural views from every angle! Rear grounds curated for seamless indoor and outdoor living with ease, boasting Armour rock, concrete slab walkway, upper & lower entertainment areas, access to main level plus lower level, and space for a pool & cabana should your heart desire. Designed to blend classic chateaux of Bordeaux elegance and modern architecture. Floor to ceiling tile mosaics, flat and fluted floor to ceiling paneled walls with LED channel lighting and window walls ushering natural light into your living space. Comfort and sophistication intertwine with open concept living, sensor-activated cabinets, in-fridge cameras, butler's pantry, HiFi speaker system with high-fidelity music at your command and customized architectural light fixtures. Two dedicated office spaces for the modern family. Two laundry rooms. Primary bedroom resort like retreat presents a ensuite bath overlooking ravine with glass enclosed shower. All 2nd floor baths w/ heated floors. Lower level with impressive wet bar area for entertainment, 7.2 THX certified sound system to your soundproofed theater turns movie night into an experience, professionally designed dry sauna, exercise room plus additional sleeping quarters. Triple car garage with soaring ceilings provide clearance for a lift if needed. Commercial grade WiFi access point to each floor & backyard, built-in home automation control stations to control security, appliances etc. spray foam insulated basement, rough-in for dual functional solar system to support electricity generation & off-peak energy storage, centralized humidifier and dehumidifier, EV charger rough-in, & eco-conscious grass pavers. Striking distance from great golf courses, amenities of Richmond Hill, Aurora, Newmarket, King City and Stouffville. Short drive to SAC, SAS, HTS, Picking College, CDS, and Villanova College. (id:60626)
Keller Williams Empowered Realty
1601 Pritchard Drive
West Kelowna, British Columbia
Live your Okanagan Lakefront dream with 128' of flat pristine beachfront on nearly .5 of an acre. Enjoy your licensed dock with 2 lifts, a boathouse for lake toys, and a lush irrigated yard with maple,pine,fruit trees, and beautiful flowers. The Chef's kitchen offers a Thermador fridge, Induction cooktop, wine fridge, and inspiring lake views, perfect for entertaining, or quiet mornings. The main floor boasts Inside,bamboo flooring,large windows, and a seamless flow between laundry room, recently renovated bedroom and bathroom, den with elegant wainscotting, sunken living room and dining area. A European sauna upstairs offers you your own private spa, while the Primary bedroom is a perfect sanctuary with stunning lake views, an ensuite that makes one feel spoiled, and large patio deck so one can capture the lake and mountain views. A newer furnace(2022),and AC ensure year round comfort. An oversized 2-auto garage with workspace area, and plenty of driveway parking for guests. From morning paddles to sunset gathering ,embrace lakeside living at its finest on Lake Okanagan. (id:60626)
Stilhavn Real Estate Services
Vantage West Realty Inc.

