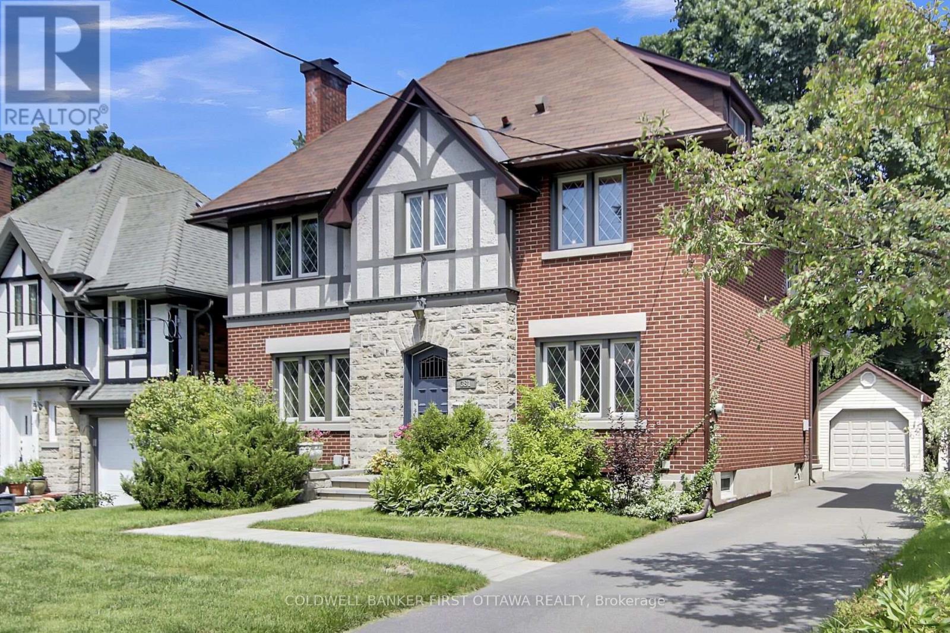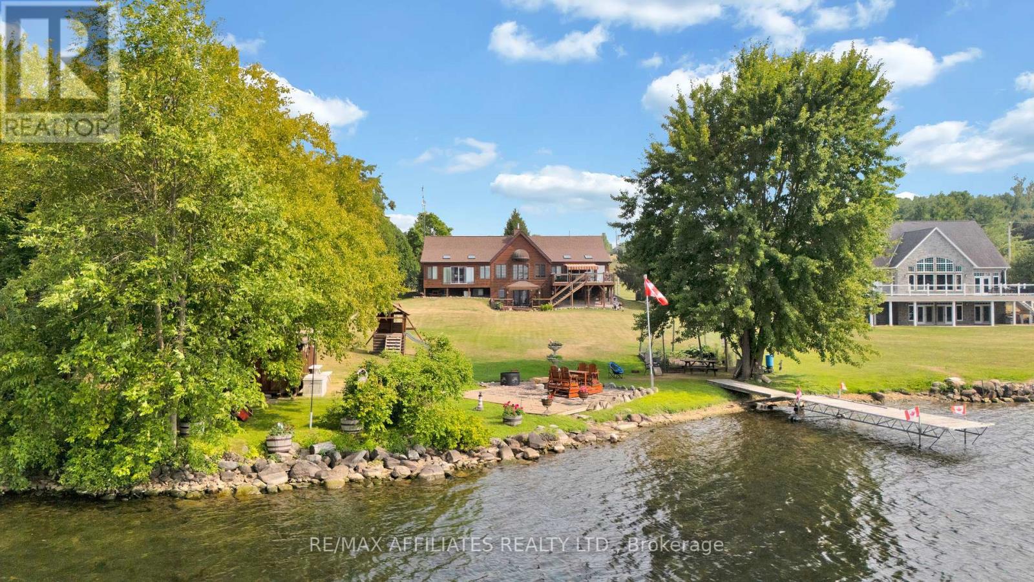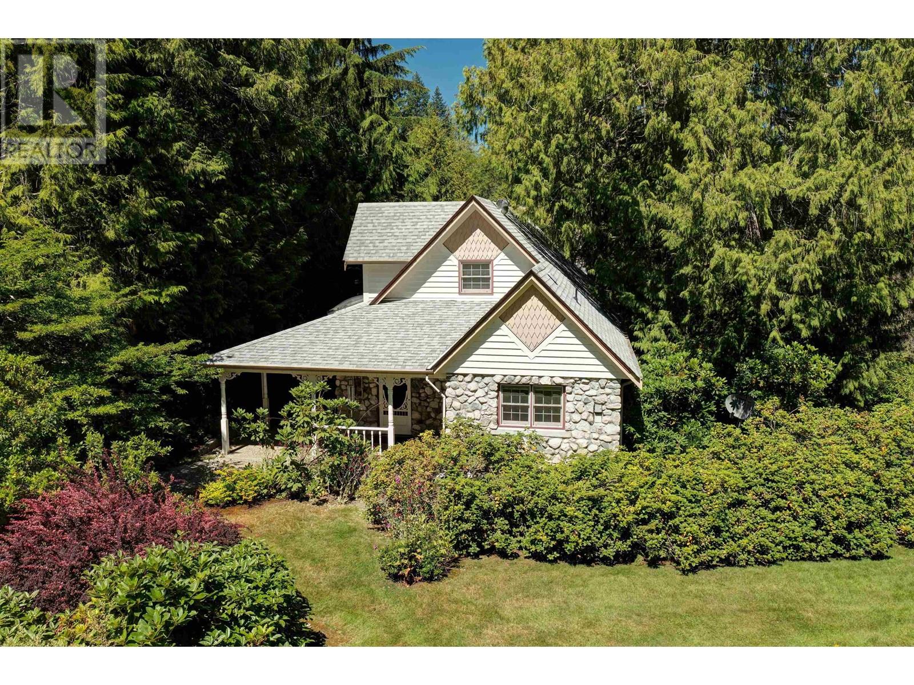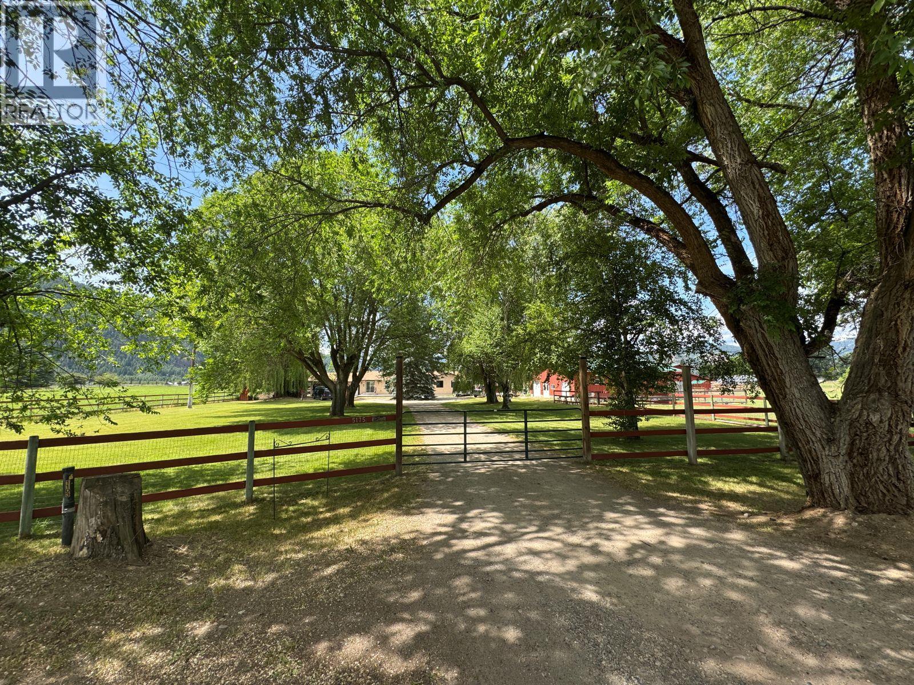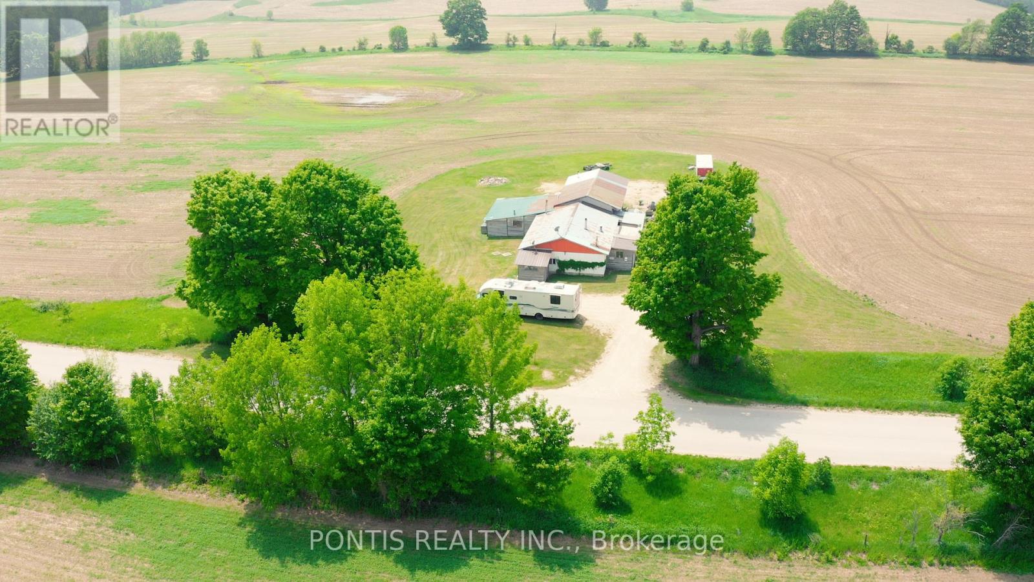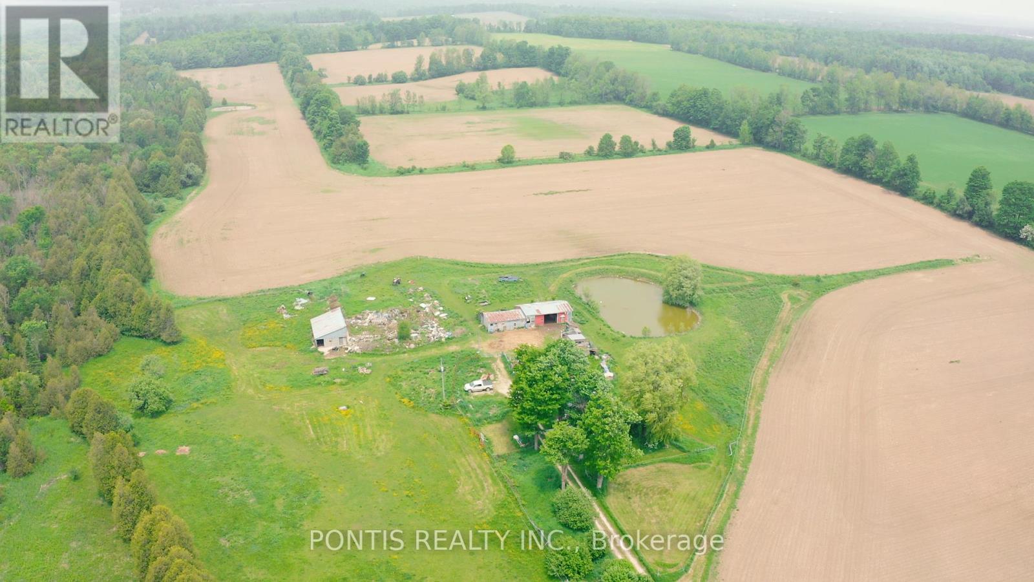381 Huron Avenue S
Ottawa, Ontario
Exquisite in the West Civic! Where timeless elegance meets fashionable contemporary in the remarkable hands of 2H Interior Design! Step inside this gorgeous Tudor-inspired Centre-Hall-designed residence on treasured Huron Avenue South, accented with natural stone, decorative half timber and stucco, and transformed by a stunning 2 storey addition in 2011. Experience lavishly sized formal rooms that create a powerful "First Impression". Notice the wonderful flow of the main floor circling through the Living-Greatroom-Kitchen, winding back to the beautiful dining room, passing the expresso/wine station and the pretty guest bath. Linger in the Kitchen, admiring the impeccable design focussed around an Island of a size meant for gathering. Savour the stone countertops, the custom millwork and cabinetry including the beautiful buffet and striking range hood, the premium appliances, the surplus of windows, the magnificent light. Be drawn to the Montigo fireplace, with architectural flame, that anchors the stylish family room. On sunny days, let the deck, the pergola, and the privacy of leafy gardens tempt you outside. Up the central staircase are 4 bedrooms. The secluded primary bedroom is impressively large and privileged to house not only a luxurious 5 piece ensuite bath, but also a custom designed walk-in closet. Of the other bedrooms, one is discretely placed to make it the perfect choice for office/guest room. Delight in the main bath on this floor, renovated in 2017, and a dream in white-on-white. Discover the surprise of a staircase to the 3rd floor. Descend to the lower level where the living expands to include a home office, a gym, and a 4th bath. And, not to be missed, conveniently located at the side door, is the mudroom that everyone wants. Outside, the streetscape is striking, the schools prized, the location dynamic...an easy run to shops and parks, two blocks to the vast Experimental Farm, and the NCC's signature Island Park Drive. Come...be enchanted. (id:60626)
Coldwell Banker First Ottawa Realty
7 Patricia Pl Nw
Edmonton, Alberta
Private location nestled on Patricia Place with breath taking views located on an 11,845sqft lot backing onto the Patricia/Rio Ravine/River Valley. This stunning home has 4779sqft of finished living space including the walkout basement - 4 beds, 3 baths & an oversized double attached garage. The entire home was designed to capture the beautiful location, from the floor to ceiling windows on the main floor to the oversized windows throughout the home – the view & natural light are always in view.Entering the home, you are welcomed by marble floors & hardwood flooring, bright open spaces - including the living room with 20ft ceilings & the perfectly designed kitchen with ample preparation areas. The dining area, bedroom/home office, 3-piece bath, laundry room & boot room complete the main level. The second level lounge overlooks the living room & captures the view; the spacious primary has 2 walk-in closets & a 5-piece ensuite. The walkout basement has 2 beds, 4-piece bath, family room, movie room & more! (id:60626)
RE/MAX River City
2227 Shannon Woods Place
West Kelowna, British Columbia
Welcome to this exquisitely crafted residence, perched at the top of a quite culd-de-sac and backing onto the lush greens of Shannon Lake Golf Course. World-class features include a theatre, cedar wine cellar, Araknis smart system, NanaWalls, in-floor safe, ceiling speakers, wet bar, stunning modern built-ins framing a 9' natural gas linear fireplace, and top-of-the-line Miele appliances (including a built-in espresso maker!). The Primary suite has soaring ceilings spa-inspired ensuite, surrounded by Calacatta tile and crowned with a black soaker tub. Step out onto your private balcony or bask in the picturesque view of your backyard oasis through floor-to-ceiling windows. Outdoors, enjoy an entertainer’s dream: a granite kitchen with three grills and a wet bar, terraced patio, illuminated pool with fountains, premium slide, wood-burning sauna, and hot tub. The fully fenced yard, bordered by mature trees, hedges, and a golf course, creates the ultimate private retreat. Back through the folding glass doors, the chef’s kitchen gleams with quartz counters spanning an oversized island, dual granite sinks, and custom cabinetry. The sophisticated garage is a car enthusiast’s dream, featuring epoxy flooring, a hydraulic lift, and a rear garage door offering pull-through access to an additional paved area for parking. In the heart of Shannon Woods, a charming community with its own dog park, community garden, playground, and steps to Shannon Lake Park & Golf Course. (id:60626)
Royal LePage Kelowna
51 Mountain View Lane
Rideau Lakes, Ontario
Experience the pinnacle of waterfront living on Upper Rideau Lake, part of the historic and world-famous Rideau Canal system. This exceptional post-and-beam retreat blends timeless architecture, warm wood accents, and stunning lake views providing a truly elevated lakeside lifestyle. Perfectly positioned on a level lot with 120 feet of gorgeous shoreline and unforgettable sunset views. Vaulted ceilings and exposed beams fill the interior with warmth and character, while expansive windows seamlessly connect you to the waters edge. The open-concept main floor features a chefs kitchen with custom walnut cabinetry, granite countertops, and a natural flow into the dining area ideal for hosting family and friends. A spacious front entry with a walk-in closet adds everyday convenience, while the living room steals the show with its dramatic stone fireplace and built-in wood lift from the basement. Step outside to one of two expansive decks or enjoy your morning coffee in the sunroom overlooking the lake. Upstairs, the private primary suite offers a spa-like en suite with his-and-her sinks and access to its own sunroom retreat. The main floor also includes a second bedroom, a 4-piece bath, and a handy 2-piece powder room.The finished walkout basement provides even more space, including a large rec room with lake views, a third bedroom, a 3-piece bath, and two oversized storage rooms. An attached garage offers all-season comfort, while a full-home Generac generator ensures peace of mind in any weather. Located just 5 minutes to Westport, 47 minutes to Kingston, 1.25 hours to Ottawa, and 3 hours to Toronto, this is a rare opportunity to own a true waterfront gem in an unbeatable location. (id:60626)
RE/MAX Affiliates Realty Ltd.
5479-5487 Brooks Road
Halfmoon Bay, British Columbia
Manicured 2.8 Acre gated property in Halfmoon Bay with quality custom built 3 Bdrm Home plus fully self contained separate Cottage with attached double garage. Gated and private, the property has incredible charm and elegance. Lovely trees, beautiful grass lawn with feature pond, freestanding well powered office in workshop/garage, additional work bay double garage for all kinds of uses. Garden Shed/Barn, Two RV hookups, ample parking, back up generator. Lovely wrought iron railings & quality stonework on both dwellings. A unique offering ideal for shared family use, home based business, private retreat. 5 minutes to Smugglers Cove park. Unique and Special Property. Ideal for hobbyist / tradesman / mechanics (id:60626)
1123 8 Street Se
Calgary, Alberta
An exceptional opportunity to secure a well-located development site in one of Calgary’s most dynamic and evolving inner-city neighborhoods. Positioned at 1123/1125 8 Street SE, this parcel offers the rare advantage of newly approved HGO zoning (Housing – Grade-Oriented), with a preliminary design concept in place for a 28-unit multi-family project. The architect has advised that development approval drawings could be prepared very quickly to allow for a quick submission to the City for approval. Meetings with city planning have been completed and the department is in support of an application for the proposed development. The site is just under 10,000 sqft. total and offers street access from the front and back of the property. 8 Street to the East and Maggie Street to the West.The proposed development is thoughtfully designed by a long-time Ramsay resident and architect, incorporating key elements of the community’s character and historic charm. The vision respects the area's roots while offering a modern housing solution that aligns with the future of inner-city living and affordable housing options.This site is ideally located just steps from Red’s Diner and within easy walking distance to Stampede Park, the expanding BMO Centre, and Calgary’s exciting Culture and Entertainment District — including the upcoming SAM Centre and all the energy of the Inglewood retail and nightlife corridor. Whether for future tenants or owners, this location offers unbeatable urban connectivity paired with a vibrant community setting.Ramsay is a neighborhood in transition — seeing ongoing public and private reinvestment, including new housing, infrastructure upgrades, and streetscape improvements. The area is maturing gracefully, with careful additions that aim to maintain the neighborhood’s unique character while supporting its long-term growth.With potential alignment for CMHC’s MLI Select program, this project offers developers a chance to pursue enhanced financing options, including longer amortizations and reduced debt service requirements, while contributing to Calgary’s much-needed rental housing supply.Whether you’re an experienced developer or a builder looking for your next signature project, this property delivers location, community, design potential, and long-term upside (id:60626)
D.c. & Associates Realty
672 Wilmot Street
Coquitlam, British Columbia
PARKSIDE PERFECTION! Once in a blue moon, gorgeously renovated, meticulously loved home set across from MUNDY PARK - compliment your lifestyle! Arrive to expansive newly finished driveway & charming curb appeal. Fully loaded 4 bedroom home completely+quality overhauled inside out, over the past years. Follow character hardwood through bright open main living+dining w/tiled fireplace & feature wall, smooth ceilings & extensive potlighting. Luxurious kitchen feat exquisite VIKING appliances & thoughtful cabinetry, set over cozy balcony & sprawling West exposed sunny corner yard, w/side gate access. Future opportunities? Below is bonus rec room w/rear yard access, spacious+bright 1 BEDROOM SUITE w/flat entry! A/C! NEW ROOF! Playgrounds, trails, sports, new outdoor pool at your doorstep! (id:60626)
Oakwyn Realty Ltd.
4649 Simmons Road
Burlington, Ontario
This is a one of a kind, a home out of homes & gardens magazine, over 3,000 Sq ft, WOW is an understatement, with over $200K in kitchen cabinets, quartz counter tops, quartz back splash, porcelain floor tiles, high end built-in appliances, including a built in sub zero fridge by Fisher & Paykel, Bosch stove, Bosch oven, Bosch microwave, builtin in wine cooler, solid wood doors throughout, Brazilian dark cherry hardwood floors, hardwood stairs cases, full basement upgrades, including wet bar, all authentic crystal door knobs in every basement solid doors, washrooms plus Samsung washer & dryer all in 2023 the amount of upgrades in this home is unbelievable. Home features coffered ceilings, crown mouldings, pot lights, upper level overlooking the two storey open concept family room with gas fireplace, sunken living room, primary bedroom with a spa like ensuite, large walk in closet with closet organizers, 2nd bedroom with a full 4 pc bath, 3rd bedroom shared 4 pc bathroom, 4th bedroom semi ensuite feature, plus as an added bonus a office/den/loft or a tv room on second level which is overlooking to lower level. Its truly an amazing one of a kind layout, over 4,300 sq ft of living space with a fully finished basement with a large bedroom for guest/nanny suite set up with full 3pc luxury bath, recreation room with wet bar, massive storage space, a wine cellar in cold room, the back yard Oasis is like you are in your own private retreat de stressing and relaxing time to enjoy and cherish with family and guests, front lawn also includes underground sprinklers. R/I central vac, The home is located in a family friendly neighbourhood minutes to convenient shopping, gas stations, restaurants, family/emergency walk-in clinic, walking distance to public high schools, elementary Catholic & public schools, kids play park, skate & water pad park, dog park situated in the neighbourhood, public library and so much more, yet far away from busy traffic areas. (id:60626)
Realty Executives Plus Ltd
5175 Siminoff Road
Grand Forks, British Columbia
TWO FAMILY LIVING!!! Very well designed 7.16-acre farm! Approximately 3600 sq ft home, 5 bedrooms, 3 bathrooms, lower level with a separate entrance, kitchen, and laundry! Newly updated spa-like bathroom with heated tile floors and walk-in shower, master ensuite with double vanity, soaking tub and full laundry! Chef’s kitchen with heated floors! Quartz countertops and soft under-cabinet lighting!. Rich oak hardwood floors and WETT-certified wood stove too! Attached double garage, heated seed room, and generator-ready panel! 12-kilowatt solar array (2018) creates a NET ZERO power grid! Fully fenced property includes a 3-acre hay field (replanted in 2024), a 41’X48’ barn with 4 horse stalls, a hayloft, washroom, plus a smaller barn for additional storage. 44’x46’ heated shop with a 9000lb hoist and woodworking space! Gated driveway shaded by mature trees, fully irrigated yard, raised garden beds, and a composting paddock! Call your Realtor today! (id:60626)
Royal LePage Little Oak Realty
493696 Baptist Church Road
West Grey, Ontario
Beautiful 83.71 acres! Property Fronting Baptist Church Rd and N Line. approximately 55.65 acres of workable land and 10 acres bush with secondary structure and farm outbuilding. land is rented., Ideal hobby farm, recreational property or build your home in a beautiful country setting. (id:60626)
Pontis Realty Inc.
6 - 423769 Concession Road
West Grey, Ontario
Beautiful 90.766 acres! Featuring approximately 53.57 acres of workable land. Small home on property and land being rented. Pond in Front, back forest 8-9 acres bush, cedar trees. Ideal hobby farm, recreational property or build your home in a beautiful country setting. (id:60626)
Pontis Realty Inc.
301 Matchedash Street S
Orillia, Ontario
Versatile M3-Zoned Industrial Facility in Central Orillia 1.47 Acre Lot! Rare opportunity to acquire a freestanding 3,200 sq. ft. industrial building on a prime 1.47-acre lot in the heart of Orillia. Zoned M3, this property supports a wide range of industrial and commercial uses perfect for contractors, trades, logistics, or manufacturing. The building features 15 ft. clear ceiling heights, three 14 ft. drive-in garage doors, and radiant heat for year-round comfort. Equipped with 225-amp, 3-phase electrical service, the space is ideal for heavy equipment or workshop needs. Additional highlights include a large, level yard with ample space for parking, outdoor storage, or future expansion. Conveniently located minutes from downtown Orillia with easy access to Highway 12 and Highway 11, this high-exposure property offers outstanding value for owner-users or investors alike. Don't miss your chance to secure a rare industrial asset in a growing regional hub! (id:60626)
Century 21 B.j. Roth Realty Ltd.

