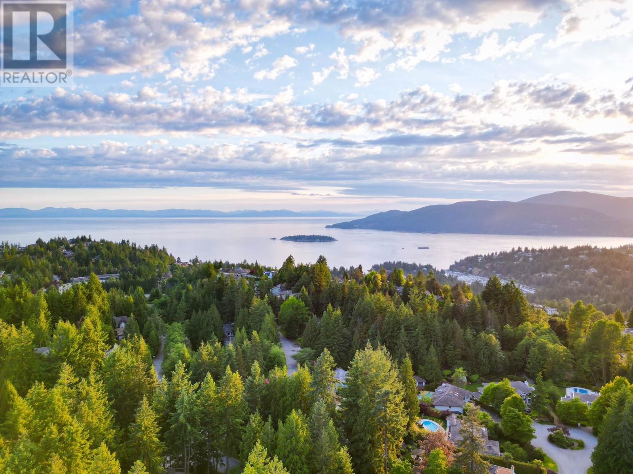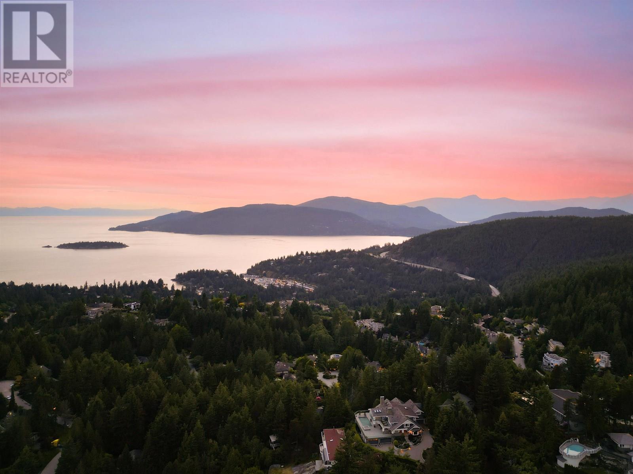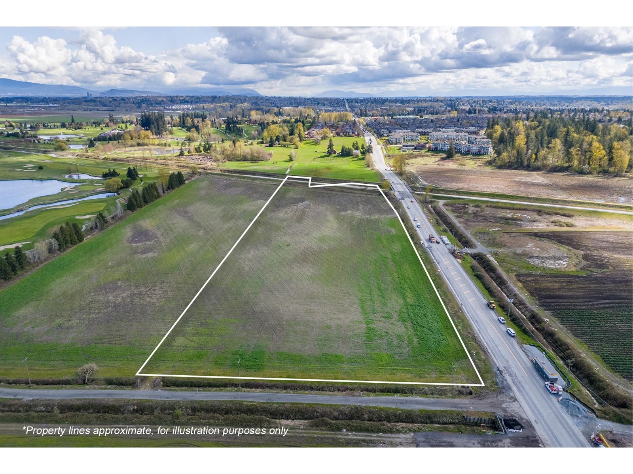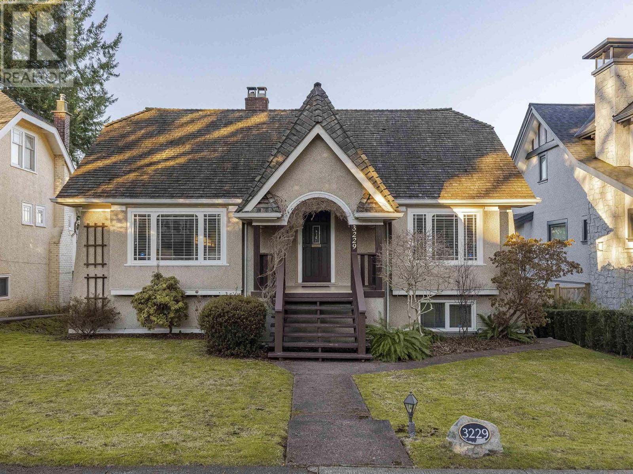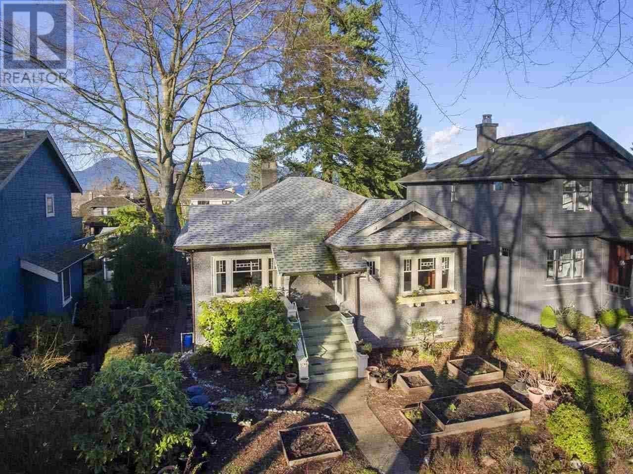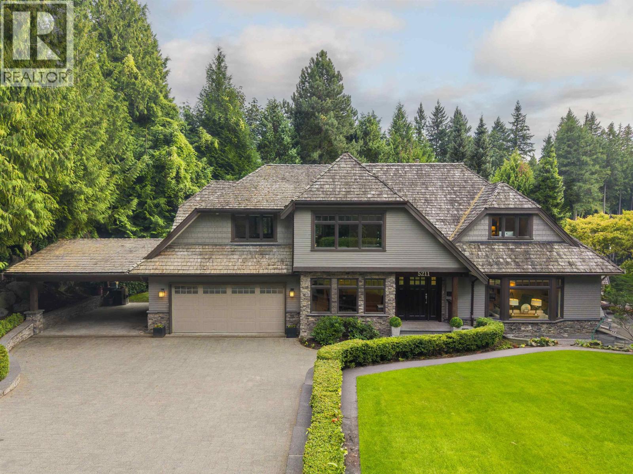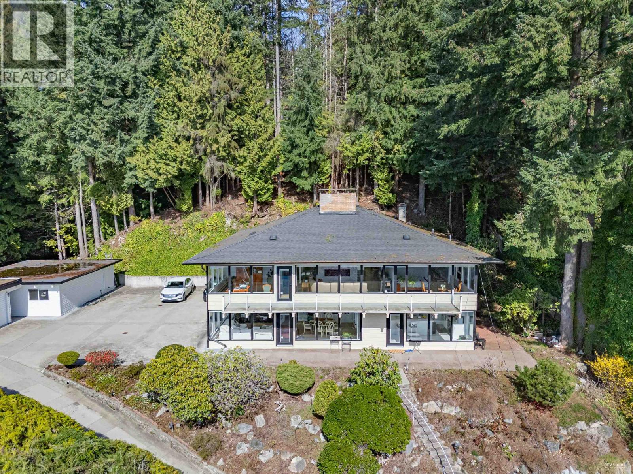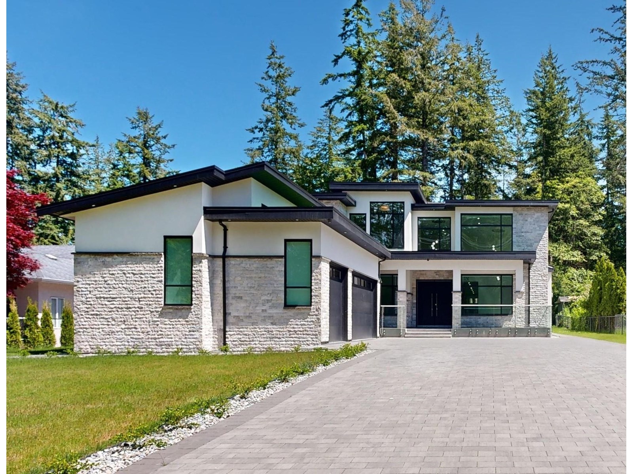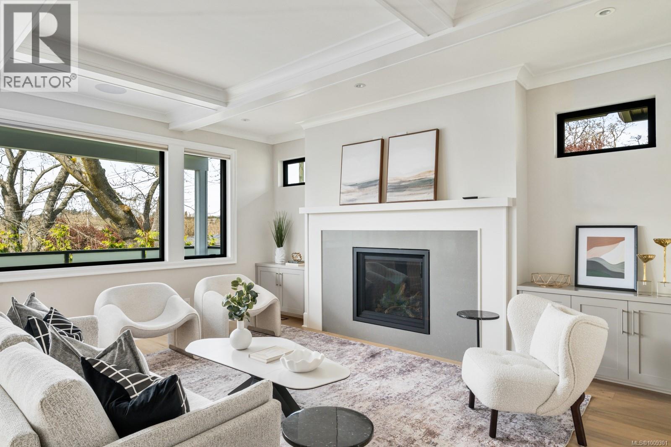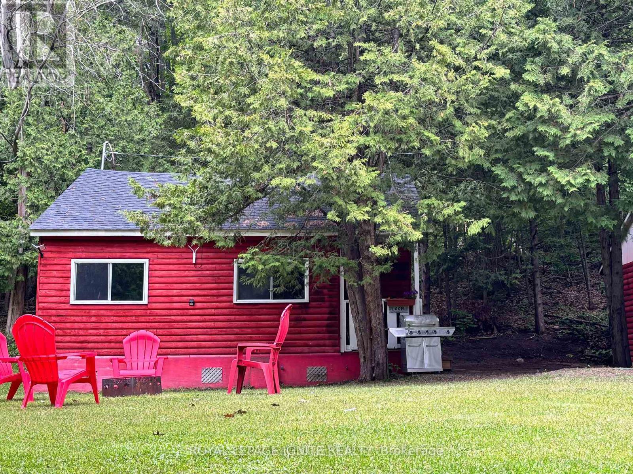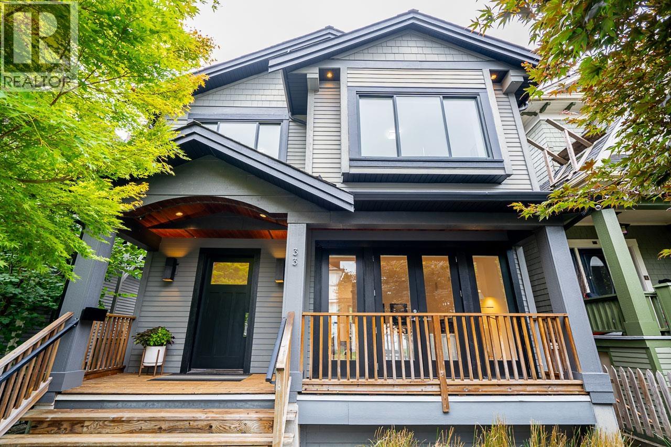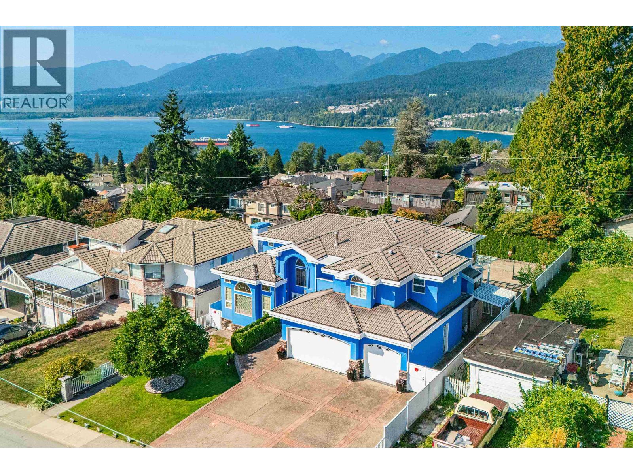Lot 3 4665 Woodridge Place
West Vancouver, British Columbia
CYPRESS PARK ESTATES: Build your dream on this 17,000+ square ft property! Enjoy spectacular, UNOBSTRUCTED ocean, city, Stanley Park & mountain views from this prestigious cul-de-sac in an established neighbourhood. Experience ultimate privacy on a gentle slope with a level driveway. Amazing value awaits your custom design! Minutes from Mulgrave & Collingwood Private Schools, Hollyburn Country Club, Rockridge Secondary, Caulfeild Village, endless hiking trails & Cypress skiing. THE BEST OF EVERYTHING, with no foreign buyers ban for vacant land. Call today! (id:60626)
Rennie & Associates Realty Ltd.
Lot 1 4665 Woodridge Place
West Vancouver, British Columbia
CYPRESS PARK ESTATES: Build your dream on this 17,000+ square ft property! Enjoy spectacular, UNOBSTRUCTED ocean, city, Stanley Park & mountain views from this prestigious cul-de-sac in an established neighbourhood. Experience ultimate privacy on a gentle slope with a level driveway. Amazing value awaits your custom design! Minutes from Mulgrave & Collingwood Private Schools, Hollyburn Country Club, Rockridge Secondary, Caulfeild Village, endless hiking trails & Cypress skiing. THE BEST OF EVERYTHING, with no foreign buyers ban for vacant land. Call today! (id:60626)
Rennie & Associates Realty Ltd.
6436 160 Street
Surrey, British Columbia
Nestled in the heart of Cloverdale on ALR zones land, this remarkable 13.582 acre parcel offers a unique opportunity for those seeking a serene rural lifestyle with the convenience of urban amenities. The expansive well drained flat terrain is perfectly suited for farming and crop growing, perfect for the agricultural enthusiasts or those looking to create their own sustainable oasis. With stunning mountain views, this rare property presents a perfect setting for a dream home. It will allow for a 5400 sq ft primary residence plus another 900 sq ft home.Don't miss out on this rare opportunity to own a piece of paradise in Cloverdale. Please do not Walk the property with out permission. (id:60626)
Royal LePage - Wolstencroft
3229 W 24th Avenue
Vancouver, British Columbia
Well maintained 6 bedroom/3 bathroom Dunbar family home on a 50 x 122 foot property. Traditional layout with spacious principal rooms on the main floor including a formal living room & dining room. Good sized kitchen with eating area overlooking a flat & private backyard. Top floor has some partial views & more view potential with further development. Lower level is mostly finished including Two suites with seperate entrance, good mortgage helper. Highly desirable & quiet street in central location with close proximity to top public & private schools, parks, transportation & shopping. Call today for your private showing. (id:60626)
Lehomes Realty Premier
4247 W 13th Avenue
Vancouver, British Columbia
Prime 46 x 122 foot property on a quiet street in desirable Point Grey neighborhood. Nice Mountain view and OCEAN view when rebuilt. This lot can be sold together with 4253 W 13th Ave and subdivided into 3 lots. Lord Byng Secondary and Queen Elizabeth Elementary catchment school. Walking distance to West Point Grey Academy, Trimble park, Pacific Region Park. Easy to access to UBC, Downtown, commercials and transits. Great options for investor and end user to rebuild with single house, duplexes, or fourplexes. Functional layout Fourplexes floorplan ready. call listing agent for more detail! (id:60626)
Royal Pacific Realty Corp.
Lehomes Realty Premier
5211 Timberfeild Road
West Vancouver, British Columbia
Discover your dream home in this stunning, fully renovated 4-5 bedroom residence tucked away on a peaceful, tree-lined street. Spanning an impressive 4,580 square ft on a beautifully landscaped, level 1/3-acre lot, this property offers the perfect blend of space, style, and comfort. Ideal for family living and entertaining, the expansive layout is designed for both everyday ease and memorable gatherings. From its elegant finishes to its inviting outdoor spaces, this home is a rare find that truly has it all. Walk to Caulfeild Shopping Centre, Rockridge Secondary, parks, hiking trails and Caulfeild Elementary-everything you need is just minutes away. Don´t miss your chance to own this exceptional family retreat! (id:60626)
Royal LePage Sussex
2755 Skilift Place
West Vancouver, British Columbia
Experience breathtaking panoramic ocean and city views from this private estate, perfectly situated at the end of a quiet cul-de-sac. This completely renovated, custom built Lewis Post & Beam home is designed to maximize natural light with expansive windows on both levels framing unobstructed views. The main level features a grand formal living and dining room, kitchen, spacious recreation room, and executive style office. Upstairs boasts an exceptionally large family room and four well proportioned bedrooms for ideal family living. A private entry space with full kitchen offers potential as a self contained studio, while a fully separate one bedroom suite serves as a valuable mortgage helper. Plenty of parkings. Close to prestigious Collingwood School. A rare opportunity! 3D Matterport Link: https://my.matterport.com/show/?m=bmPhdbbPMaq (id:60626)
Sutton Group-West Coast Realty
2534 140 Street
Surrey, British Columbia
This exceptional luxury half acre estate residence is nestled in the prestigious Sunnyside Park area of South Surrey close to Chantrell Creek and Elgin Park Secondary School. This Modern inspired residence, with meticulous workmanship boasts 4 Bedrooms upstairs and guestroom on main, all ensuites. Royal master suite with Luxury bath and huge 16 by 10 Walkin closet. Huge Living and dinning room with high ceiling. Luxurious kitchen with top of the line THERMADOR appliances and separate spice kitchen. Big 31'8 by 18 Covered patio with full outdoor kitchen and built-in Firepit Table. Step outside to a sprawling backyard, perfect for entertainment and leisure, complemented by natural beauty of tall trees. FULLY LOADAD. (id:60626)
Metro Edge Realty
1918 Shotbolt Rd
Victoria, British Columbia
Imagine waking up in a home that defines luxury living. This custom-built residence in the heart of Fairfield East is a true masterpiece of elegance. Located just steps from Oak Bay and a short walk to Gonzales Beach, you'll enjoy one of Victoria’s most sought-after neighborhoods. Inside, an open-concept layout seamlessly connects the gourmet kitchen, dining, and living areas—perfect for entertaining or everyday living. The expansive main level showcases premium finishes, refined millwork, and meticulous craftsmanship. Every element has been thoughtfully designed for a superior living experience. This remarkable home also features full automation and built-in speakers inside and out, creating ambiance at every turn. Adding even more value is a detached 2-bedroom, 1-bath legal suite with its own heat pump—ideal for guests, rental income, or use as a private escape. If you're seeking the ultimate in comfort and style, this is luxury living at its finest. (id:60626)
Exp Realty
3601 & 3606 Monck Road
Kawartha Lakes, Ontario
Immaculate Lakefront Property with Private Beach and 11 Turnkey Cottages Shadow Lake Resort Opportunity. Welcome to a rare MORE THAN 6 ACRE lakefront gem on beautiful Shadow Lake, featuring a private beach and 11 fully furnished cottages. Currently operating year-round as a successful resort, this property is ideal for both investors and lifestyle seekers. Property Highlights: 11 Cottages Total: Six 2-bedroom cottages Four 3-bedroom cottages (each with air conditioning) One 2-bedroom cottage currently used as an office and gift shop All cottages are well-maintained, clean, and comfortably furnished Stunning lake views from multiple vantage points Fully equipped kitchens, BBQs, cozy living spaces, and modern amenities All 2-bedroom units are equipped with ceiling fans Year-round functionality Additional features include a recreation room ideal for meetings and conferences, a spacious driveway with dual entry, and the ability torent cottages through Airbnb. Whether you're looking for a thriving resort business or a peaceful lakeside retreat, this turnkey property is ready to go! (id:60626)
Royal LePage Ignite Realty
33 E 22nd Avenue
Vancouver, British Columbia
Step into this exquisitely built custom home with stunning designer kitchen & abundant outdoor spaces. The thoughtful layout is perfect & the contemporary Scandinavian design combines style & functionality. At the heart of this home is a breathtaking kitchen, perfect for culinary enthusiasts, outfitted with high-end stainless steel appliances, custom cabinetry, & luxurious stone countertops. An oversized island provides additional workspace & seating. The sleek, open design ensures that the kitchen flows into the adjacent dining room & a striking double sided gas fireplace connects you into the living area. French doors bring you to the front & back decks & into the low maintence Zen Garden. Oversized 2 car garage as well, be sure to view Realtors website for full feature list. (id:60626)
Macdonald Realty
7287 Pandora Street
Burnaby, British Columbia
Well-known sought-after "Westridge"!Next to famous SFU!Beautiful Burrard inlet water & mountain views,above westridge marine terminal.Great regular South-North facing rare 71'X137.4'=9755sqft huge clean lot!Located at the high side of the street,better view & FengShui!Quiet & surrounded by luxury houses.Extremely beautiful & well taken care of property!Huge front & backyard with lots of sun shine.Beautiful tile roof,fresh exterior painting 2025. Main floor offers south facing 18' ceiling living room,18' ceiling at entrance,bedroom on main floor;the upper level has 4 spacious bedrooms,views from masterbedroom;lower level has 2 bedroom rental suite with big livingroom & separate entrance,good mortgage helper.Potential:Huge 400sqft crawlspace not included in the sqft.Come & see! (id:60626)
Laboutique Realty

