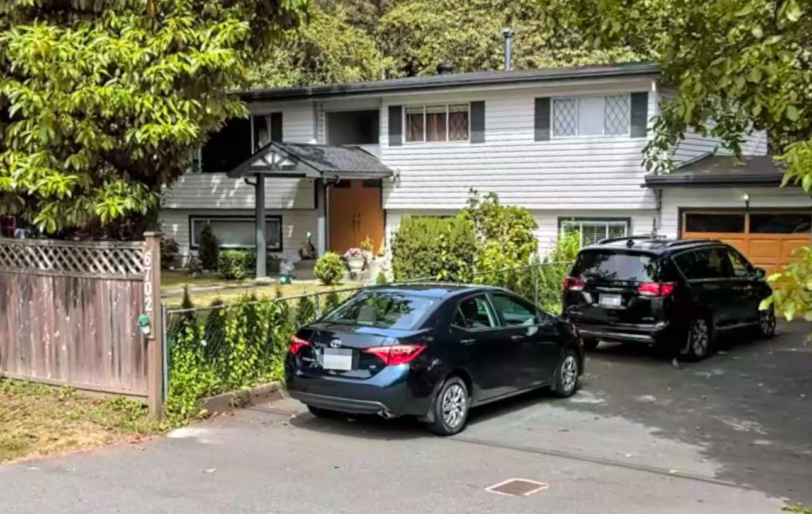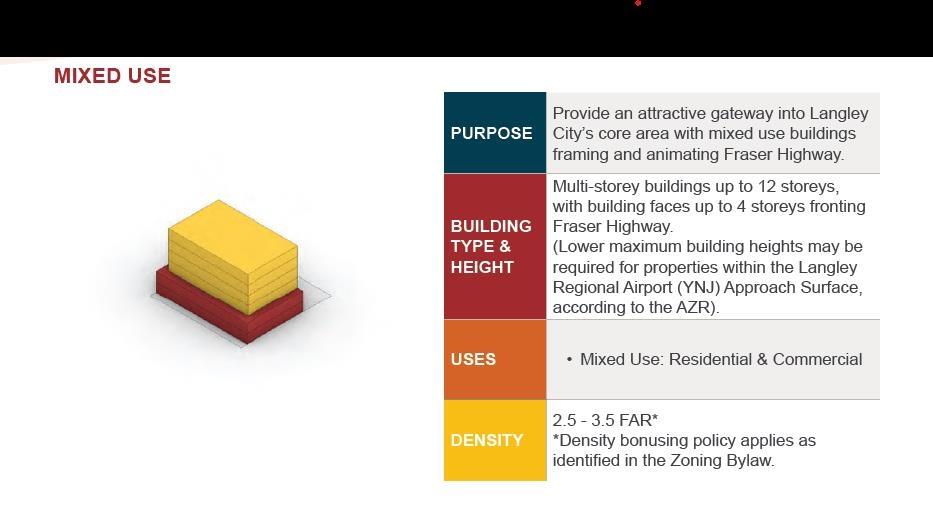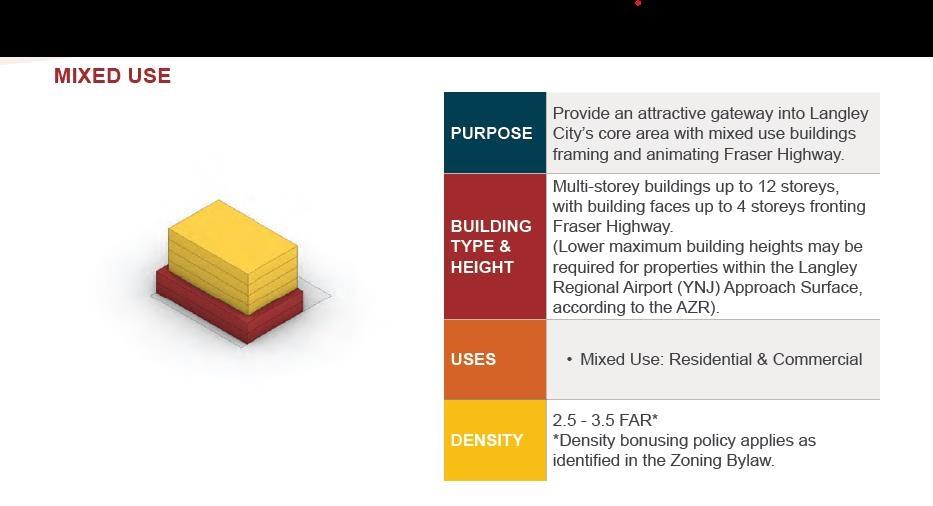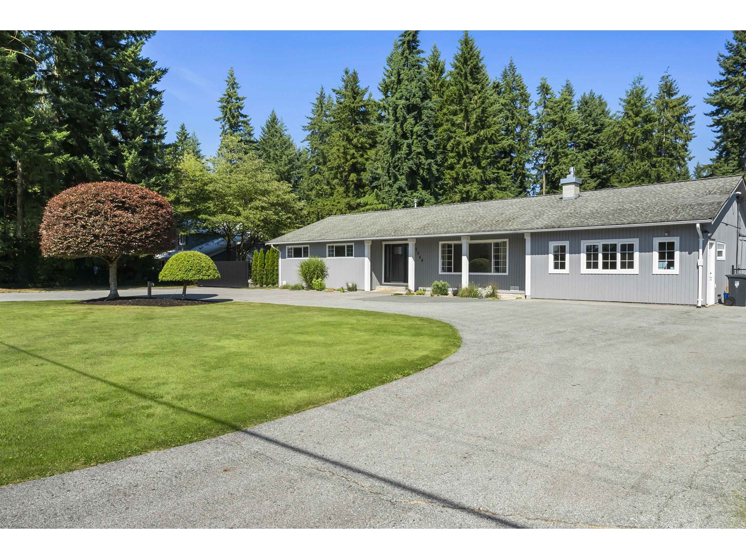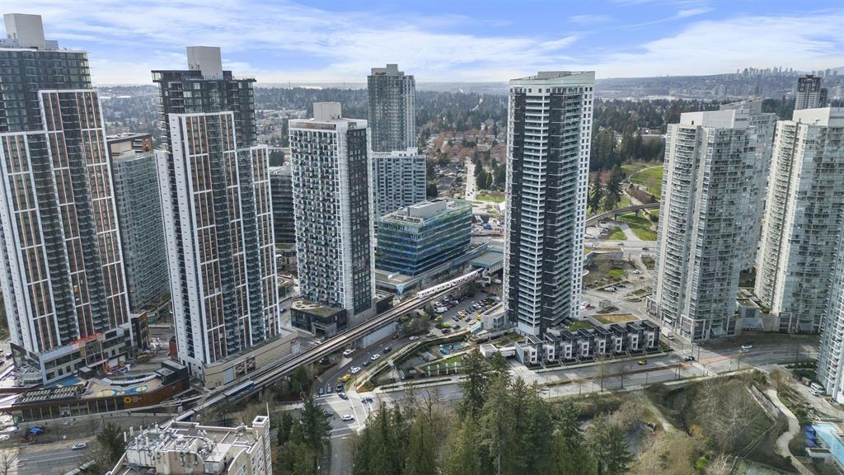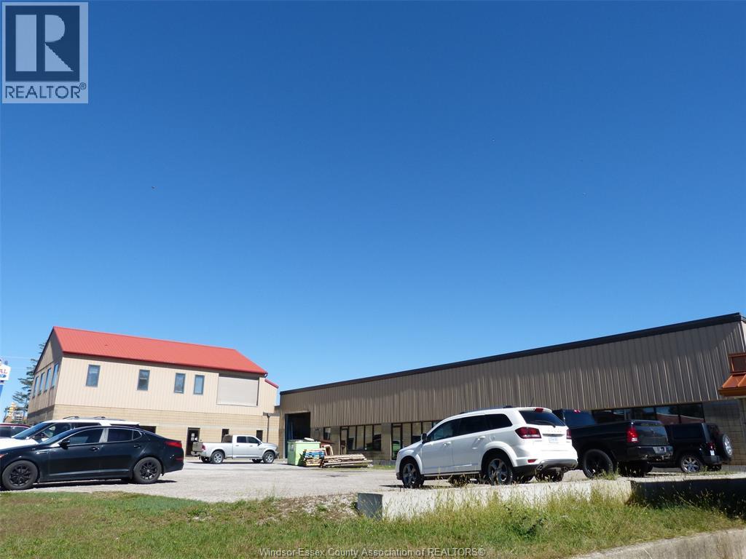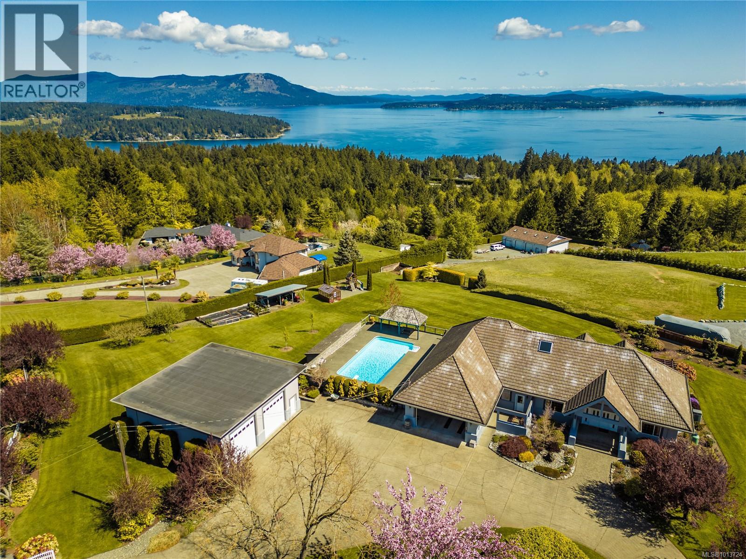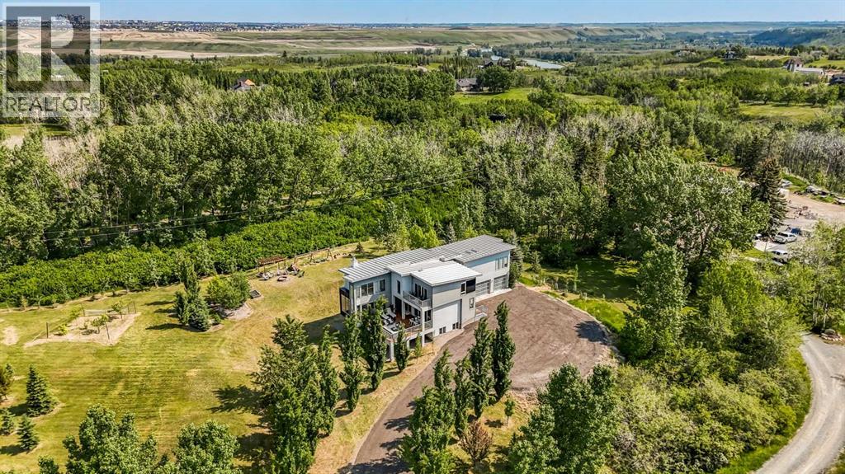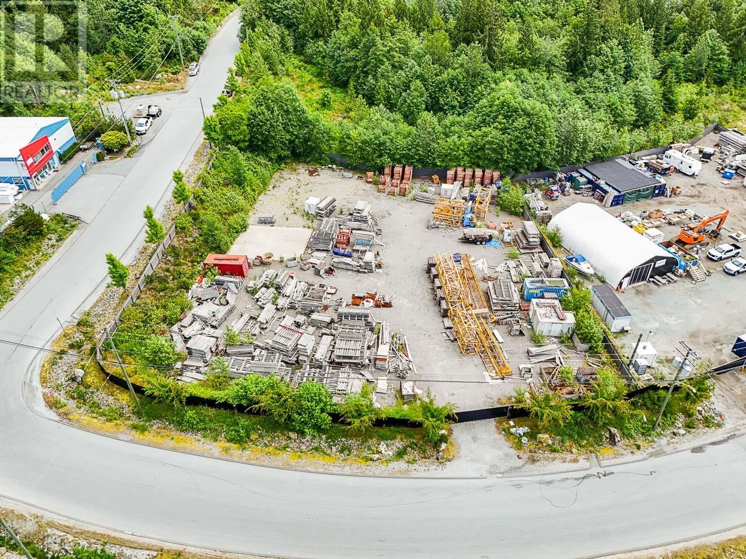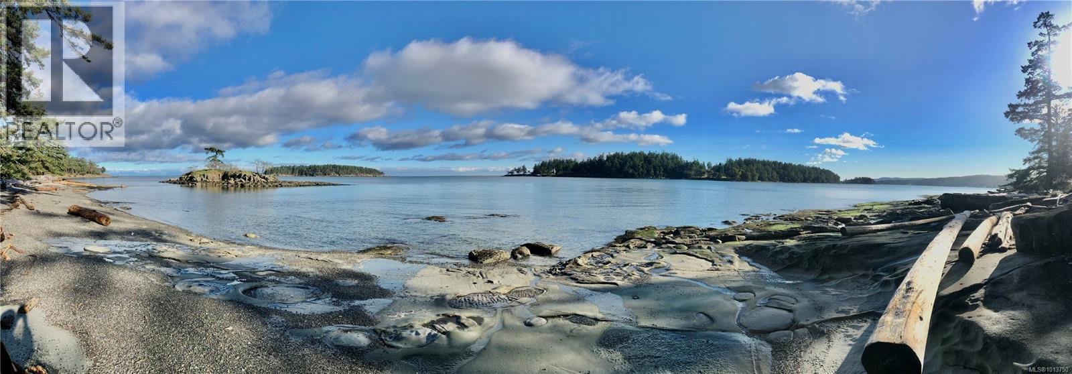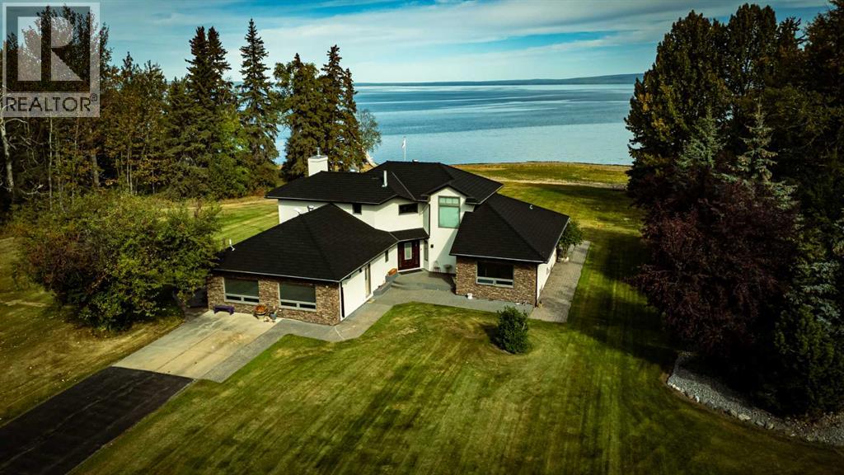6702 138 Street
Surrey, British Columbia
Great location situated in residential neighbourhood 3 blocks from King George Hwy. Family home with 6 bedrooms and 3 washrooms. Over 1 acre with streamside protection. Development potential call for more details (id:60626)
Century 21 Coastal Realty Ltd.
20755 Douglas Crescent
Langley, British Columbia
This Property is designated "Mixed Use Residential" which will allow a FAR of 2.5-3.5 due to potential density bonusing provisions in the OCF Bylaw Building height can be a maximum of 12 stories.Mixed use residential allows for ground floor commercial and residential above. See included draft plan renderings for both a 6 story and 12 story building on this assembled side. Three parcels must be purchased together and total nearly 1/2 acre. (20755 Douglas Crescent, 20765 Douglas Crescent and 545 (id:60626)
RE/MAX 2000 Realty
RE/MAX Treeland Realty
20765 Douglas Crescent
Langley, British Columbia
This Property is designated "Mixed Use Residential" which will allow a FAR of 2.5-3.5 due to potential density bonusing provisions in the OCF Bylaw Building height can be a maximum of 12 stories.Mixed use residential allows for ground floor commercial and residential above. See included draft plan renderings for both a 6 story and 12 story building on this assembled side. Three parcels must be purchased together and total nearly 1/2 acre. (20755 Douglas Crescent, 20765 Douglas Crescent) (id:60626)
RE/MAX 2000 Realty
RE/MAX Treeland Realty
5564 238 Street
Langley, British Columbia
Acreage, lifestyle & future potential-this Salmon River gem checks every box. Set on 1+ acre of flat, fully useable land, this property is not in the ALR, has no creek, and offers strong long-term upside in sought-after SR-1 zoning. The upgraded 3BR rancher includes 2 bonus rooms, spacious laundry, central vac, newer furnace, AC, upgraded ducting & 13" attic insulation. Outdoors, enjoy a heated 19'x26' shop w/ 11.5'x19.5' storage, auto-gated 2nd driveway, gas-plumbed patio, 2 sheds, a private dirt bike track, & perimeter security system-perfect for trades, families, or hobbyists. Quiet location just mins to Murrayville shops, rec centre & Langley Memorial Hospital. School catchment: Peterson Rd Elem & D.W. Poppy Sec. Bonus: the neighbouring property is also for sale, creating a unique chance for multi-gen living, rental setup or side-by-side ownership with long-term flexibility. (id:60626)
Exp Realty Of Canada Inc.
13830 100 Avenue
Surrey, British Columbia
COURT ORDERED SALE! This is a prime holding property for future development in Surrey Centre. This parcel offers high-rise density potential and is currently located in the Transit Oriented area. Property is close to King George Skytrain, Holland Park, Surrey Centre Mall, SFU, Restaurants and more. Do not miss this prime investment opportunity! (id:60626)
Royal LePage Sterling Realty
328 Erie Street
Leamington, Ontario
Attention to all investors, Great Location and Walking distance to the lake and Marina. This well appointed and designed as strip plaza with lots of parking. Approx. 14000 sq ft as commercial retail and offices. Mostly leased out for 5 years plus plus plus as triple net. Please contact listing sales person for lease price, portion of this building was built in year 2010. To view and have more details for this property please call. (id:60626)
H. Featherstone Realty Inc.
2321 Boulding Rd
Mill Bay, British Columbia
Presenting an extraordinary opportunity to own a custom-built, high-efficiency home nestled on two acres of perfectly landscaped grounds, offering sweeping, unobstructed ocean views. Meticulously maintained, this private estate is a rare find, combining luxury living with the tranquillity of nature. This exceptional four-bedroom, three-bathroom residence features soaring 15-foot vaulted ceilings, rich oak flooring, and two stylish propane fireplaces, creating a warm and inviting atmosphere. The gourmet kitchen is a chef’s dream, equipped with top-tier appliances and exquisite finishes. A custom wine room adds a touch of sophistication, perfect for the discerning collector. The property also includes an attached garage, along with a spacious oversized double detached garage, offering ample room for vehicles, storage, or a potential workshop. Outdoors, this property truly shines with a resort-inspired setting featuring a sparkling saltwater pool, an inviting cabana, and a picturesque gazebo—all set amidst a fully irrigated, landscaped oasis bordered by mature privacy hedges. A dedicated greenhouse and thoughtfully designed children’s playground offer versatility and family-friendly charm. A ride-on lawn mower is included for added convenience, making upkeep of the expansive grounds effortless. Ideally located near Brentwood and Shawnigan, with nearby shops, schools, and amenities. This home offers an exceptional lifestyle and seamlessly blends upscale living with everyday ease and comfort. (id:60626)
The Agency
24008 241 Avenue E
Rural Foothills County, Alberta
Welcome to a remarkable fusion of modern elegance and acreage tranquility—an extraordinary custom-built estate nestled on a beautifully manicured 2-acre parcel, including a high-earning legal suite, just a short drive from the vibrant heart of Calgary. This exceptional 8-bedroom, 4.5-bathroom residence offers 4,941 square feet of exquisitely designed living space, crafted with a seamless blend of architectural sophistication and everyday comfort. From the moment you arrive, you're greeted by the striking contemporary design—featuring clean lines, a sleek metal roof, and purposeful elements that make this home as stylish as it is functional. Expansive floor-to-ceiling windows invite an abundance of natural light throughout, illuminating polished concrete floors and emphasizing the spacious, open-concept layout. The main dining area flows effortlessly from the state-of-the-art kitchen—complete with high-end appliances, extensive quartz countertops, custom cabinetry, and a large center island—into a generous living room with a real wood-burning fireplace, perfect for cozy gatherings and enjoying panoramic views. A dedicated den offers a quiet space for a home office or study. Each of the six well-proportioned bedrooms provides a private sanctuary, with the luxurious primary suite featuring a spa-inspired ensuite with dual vanities, a walk-in shower, makeup vanity, and open-concept closet. The remaining bathrooms are outfitted with sleek, contemporary fixtures that reflect the home's modern character. Downstairs, the fully developed walk-out basement opens up a world of possibility, with a home theater, gym, and recreation room ready to suit any lifestyle. Adding incredible value is the thoughtfully designed 2-bedroom legal suite above the triple-attached garage, with a private entrance and full kitchen—currently generating $2,100 per month in consistent rental income, making it ideal for investors, multigenerational living, or offsetting mortgage costs. The expansive l ot includes mature landscaping, a 3,500-gallon cistern, a large deck for entertaining, and wide open spaces perfect for gardening or play—all set against sweeping prairie views. Lovingly maintained by the original owner and built with premium materials throughout, this home combines modern luxury with practical functionality. Despite its peaceful rural setting, the property is just minutes from Calgary’s city limits, the South Health Campus, top-rated schools, shopping, restaurants, and all essential services. Whether you're searching for a luxurious family retreat, a flexible multigenerational setup, or a savvy investment opportunity, this extraordinary estate offers unmatched versatility and timeless appeal. This property is a must see in person to truly take it all in. Ask your favorite realtor and come on Buy! (id:60626)
RE/MAX House Of Real Estate
5a 1403 Beach Avenue
Vancouver, British Columbia
A rare opportunity to own in a boutique building with only two homes per floor, offering exceptional privacy and stunning, unobstructed views of English Bay. This elegantly appointed residence features a wraparound balcony perfectly positioned to capture breathtaking sunsets and the calming waterfront panorama. Located just steps from English Bay, the Seawall, and the city's best beaches, with seamless access to the downtown core. This home includes two secure underground parking stalls, completing the ultimate West End lifestyle package. (id:60626)
Macdonald Realty
13170 Katonien Street
Maple Ridge, British Columbia
Prime opportunity to acquire a fully usable industrial corner lot in the thriving Kanaka Business Park in Maple Ridge - one of Metro Vancouver's fastest-growing industrial corridors. This 44,344 SF parcel is level, graveled, and fully fenced, offering immediate functionality for a range of industrial uses. Strategically located just east of 256th Street and north of Dewdney Trunk Road, with seamless access to Lougheed Highway and the Golden Ears Bridge connecting to Langley and the broader Fraser Valley. Zoned M-2 (General Industrial), the site permits a wide array of industrial activities and benefits Municipal water and natural gas services at the lot line. Ideal for end-users, developers, or investors looking to capitalize on rising demand and limited supply in this high-growth region. Don't miss the chance to secure land in one of the last remaining industrial pockets of Maple Ridge. (Please do not walk on the lot without and appointment). (id:60626)
Keller Williams Ocean Realty
Exp Realty
Lt4 Hyham Rd
Gabriola Island, British Columbia
Seemingly endless walk on waterfront and forever views on this absolutely rare 15 acres of walk on waterfront. And yes, this is rare, and could be a legacy property with careful planning and intention. The opportunity for something better stops here. You aren't just simply buying morning sunrises, long beach walks, family campfires and late night wine while splashing around chasing the sparkle of phosphorescence under a star-filled sky - you are creating the memories that will last generations. This magical piece of Gabriola Island is build ready with half a million dollars in prep work - driveway, power, well, cistern, septic, building site and an architecturally designed dream home with 4 bedrooms, office and garage. It really is the whole dream. (id:60626)
Royal LePage Nanaimo Realty Gabriola
30 Executive Estates
Canyon Creek, Alberta
Yowza! Executive Lakefront Living with Every Feature You Could Dream Of – And More! This extraordinary 3700+ sqft estate in Executive Estates, Canyon Creek is truly one-of-a-kind. Nestled on a breathtaking lakefront 3.8-acre lot, this property combines luxury, functionality, and outdoor adventure like no other. The main home offers 4 bedrooms and 4 bathrooms, including a spacious primary suite with hardwood floors, soaker tub, stand-up shower, and stunning lake-facing windows. The chef’s kitchen is a showstopper with rich dark walnut cabinetry, granite countertops, built-in oven, microwave hood fan, countertop stove, and a sunny breakfast nook overlooking the lake. A four-season sunroom adds to the charm and provides year-round relaxation. The original attached garage has been thoughtfully converted into a bright and expansive family room, complete with porcelain tile flooring, large windows, and a cozy pellet stove. Also on the main floor: a home office with built-in cabinetry, laundry room, and a 3-pc bath with a built-in sauna. Head upstairs to find three more generously sized bedrooms and a full bath, all connected by a unique hallway cut-out feature that overlooks the main level. The basement boasts an additional bedroom, a 4-pc bathroom, and a large recreation room—perfect for family movie nights or guests. Outside, this property is an entertainer’s dream: "Toyshop" building with full kitchen, bedroom, and room to park your RVs, quads, or snowmobiles—plus a covered patio for BBQs and gatherings; Detached double garage; a Massive 4-bay woodshop with a walk-in cooler and hooks for the hunting enthusiast; Asphalt driveway leads to all buildings, offering convenience and a clean aesthetic; Backup generator for peace of mind; Rubber shingles on all buildings for uniformity and function, the hot tub on the deck for ultimate relaxation; Underground sprinkler system with 100% coverage of the entire property. Whether you're a hobbyist, entertainer, nature lover, or a ll of the above, this property delivers luxury, space, privacy, and functionality in equal measure. This is more than a home—it’s a lifestyle. You have to see this property, and experience the unmatched value of this Canyon Creek gem! (id:60626)
Royal LePage Progressive Realty

