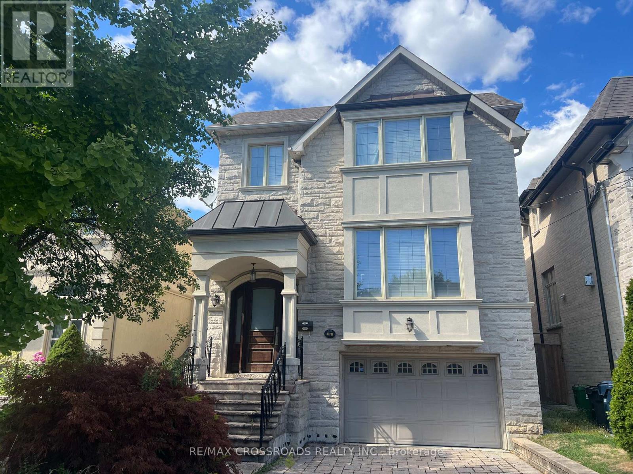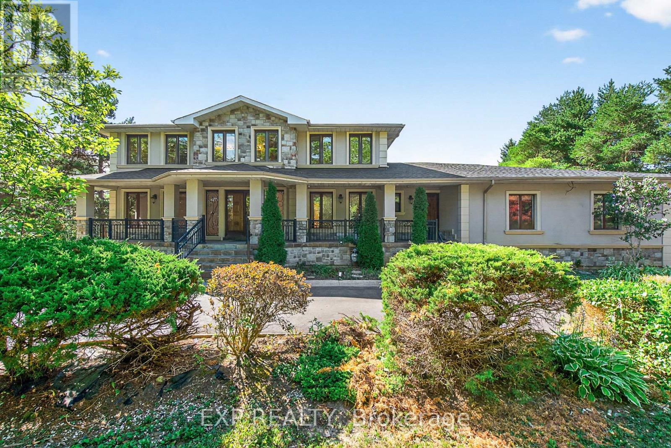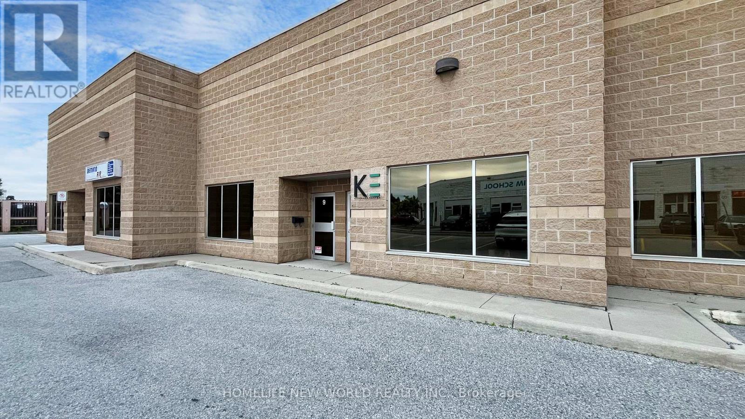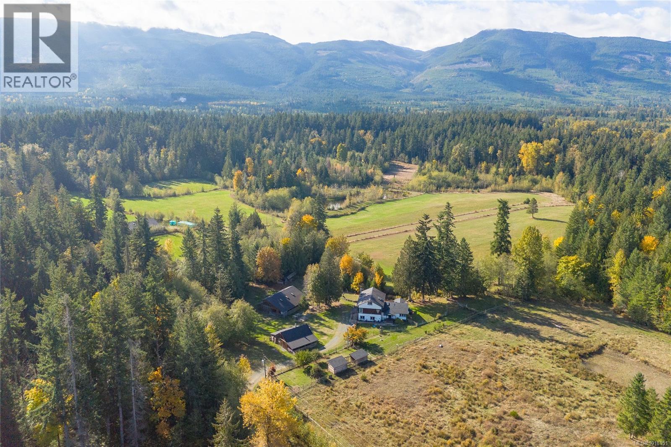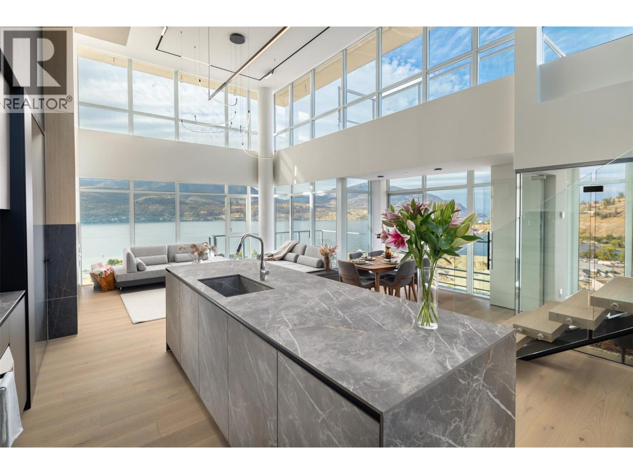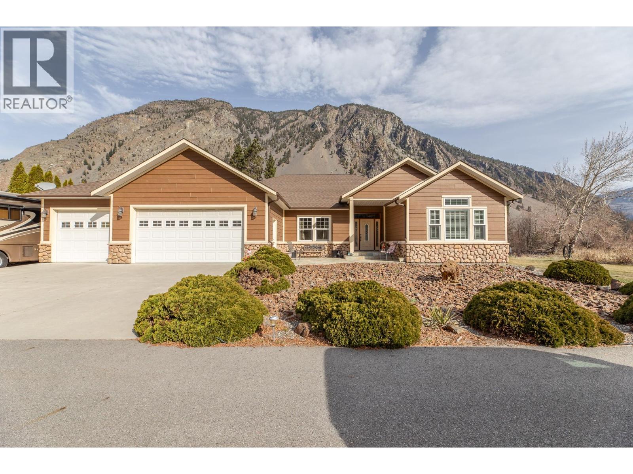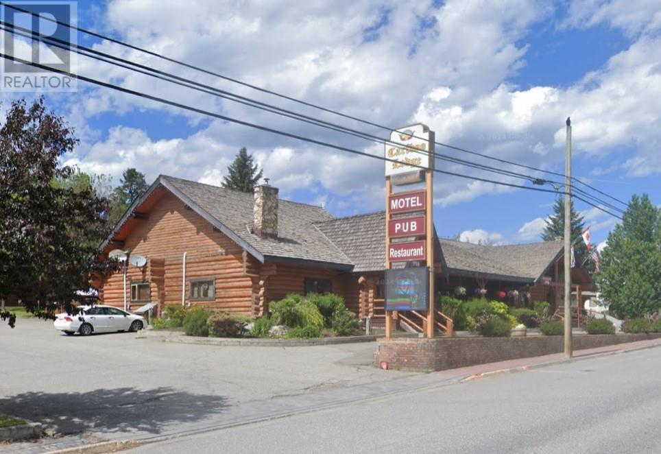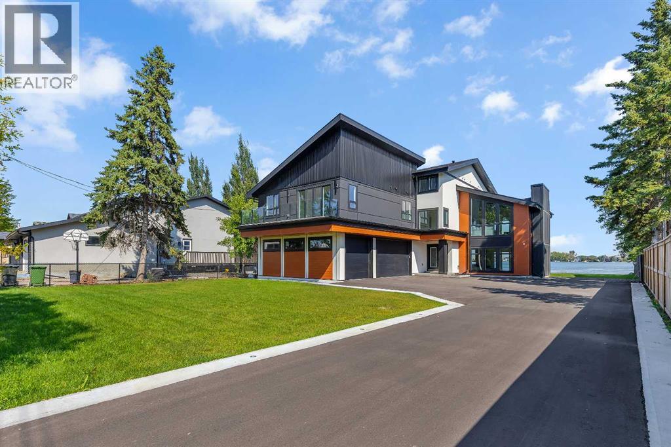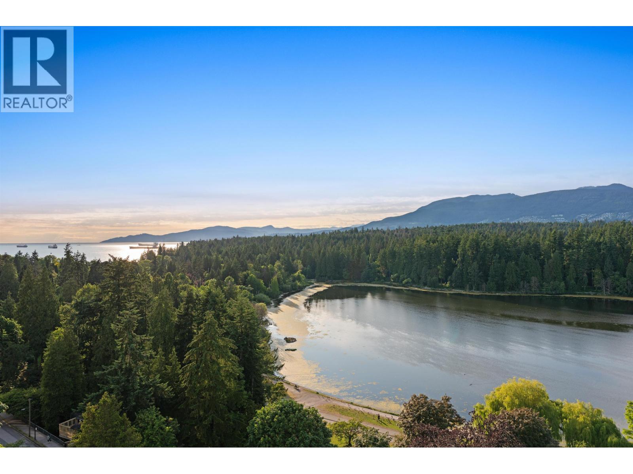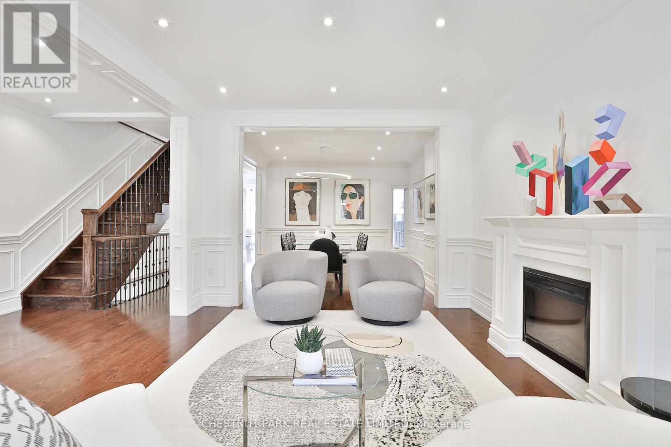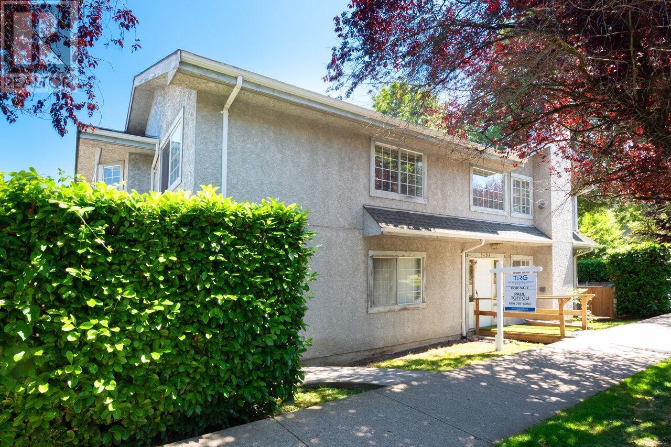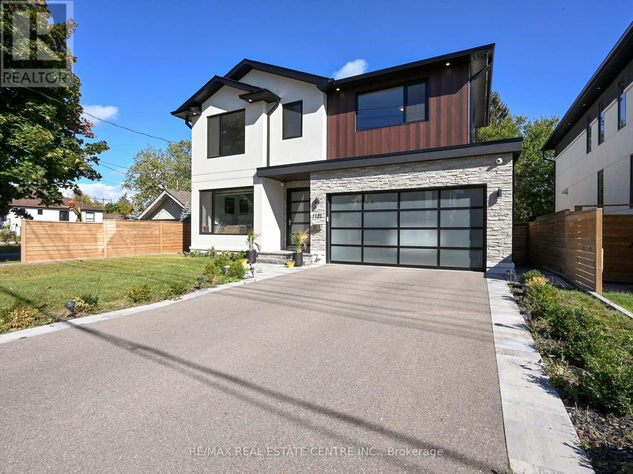82 Holmes Avenue
Toronto, Ontario
Magnificent Custom Built Home In Prestigious Willowdale Locale. Unbelievable Craftsmanship And Luxurious Feature Throughout Include; Custom Gourmet Kitchen With Huge Centre Island, High-End Ss Appliances, 10 And 12 Ft Ceilings, Stunning Wainscotting & Crown Moulding, Dark Hardwood Floors. Approx.4200 Sq.Ft Of Living Space. Amazing Layout On Deep Private Lot. Steps To Coveted Earl Haig, Finch/Yonge Subway And Great Amenities. Custom Mahagony Front Entrance. (id:60626)
RE/MAX Crossroads Realty Inc.
315 Stephanie Boulevard
Vaughan, Ontario
This solidly built, custom home is brimming with potential, perfectly positioned on an extraordinary, estate-sized lot that backs onto green space- offering privacy, tranquility and an irreplaceable connection to nature. With thoughtful layout and generously sized principal rooms, this residence proves the perfect canvas for your vision. Whether you're looking to refresh, renovate, or reimagine the home's solid construction and timeless design create wonderful possibilities for personal customization. Stepping into the backyard and experience the true highlight of this property is an expansive lot with lush, mature trees and unobstructed **WEST** Views. This is a rare and coveted find in Vaughn, ideal for families, outdoor enthusiast, or those seeking a private oasis just minutes from city conveniences. A Prestigious, family friendly neighborhood, with quality schools, parks, trails and easy access to highways shopping. Fully finished walk-out with 2nd kitchen, Full bath. Three Car garage, Circular drive, Ample Parking. Don't miss your chance to create something truly special in one of Vaughan's most desirable enclaves. New Shingles just replaced 07/2025, freshly Painted throughout 07/2025 (id:60626)
Exp Realty
Faris Team Real Estate Brokerage
8&9 - 195 Clayton Drive
Markham, Ontario
Unique & Rare opportunity to purchase an industrial condominium 2 Units together in a prime Markham location with quick access to amenities, public transit,Denison St, Kennedy Rd, Highways 404 and 407. Ideal for various businesses, perfect for owner-occupiers and investors. Clear ceiling height of 18.8 feet, 4,450 sqft First floor space . Ample surface parking. Conveniently located near public transit, major retailers, and Highways. washrooms, Two drive-in. (id:60626)
Homelife New World Realty Inc.
1445 Mclean Rd
Errington, British Columbia
You’ll be inspired by this breathtaking 40-acre farm in Coombs, where panoramic mountain, field, and forest views surround you at every turn. Set amid rolling pastures and mature forest, this A1-zoned acreage offers remarkable versatility—ideal for equestrian pursuits, hobby farming, or a private multi-use retreat. The land is fully fenced and cross-fenced, with internal roads providing easy access through pastures, forest, and cleared fields. Five ponds (some used for irrigation) connect to a gentle stream that winds through the property, creating a tranquil setting where wildlife and natural beauty thrive. Four wells (two serving the home) and two septic systems support a self-sufficient lifestyle with excellent water availability year-round. The infrastructure is exceptional, with all major outbuildings fully serviced by electricity and water. The Cow Barn includes a calving pen, covered storage, and a manure pit. The Horse Barn offers six stalls, a heated tack room, a hay loft, and covered storage. The Implement Shed provides equipment and wood storage, while the Workshop features stand stalls, work areas, and flexible space for future agricultural, creative, or recreational use. Two chicken coops, two dog kennels, a quail pen, and fruit trees further enhance this property’s self-reliant design and rural charm. The handcrafted split-level farmhouse adds warmth and heritage appeal, offering 3,945 sq ft with 4 bedrooms and 3 bathrooms. Custom millwork, fir and maple floors milled from the property, and large windows framing the panoramic views create a light-filled, inviting home environment. Private, scenic, and endlessly adaptable—this rare 40-acre property is ready for your vision, just minutes from the vibrant village of Coombs and the beaches, marinas, and golf courses of Qualicum Beach. Measurements should be verified if important. (id:60626)
RE/MAX Professionals (Na)
1075 Sunset Drive Unit# Ph1
Kelowna, British Columbia
Welcome to Penthouse 1 at Waterscapes, an exceptional residence offering panoramic views of downtown Kelowna, Okanagan Lake, & the surrounding mountains. This fully renovated and redesigned penthouse is stunning & boasts a modern, sophisticated living space & an additional 1,400 sq ft rooftop terrace for outdoor living. The interior was designed with high-end finishes: hydronic in-floor heating throughout, engineered hardwood floors, porcelain countertops, Magnetic track lighting w/ moveable light components, & Integrated LED strips throughout. The open-concept layout features 17-foot ceilings, expansive windows, & a floating LED-lit staircase with glass railings leading to the rooftop patio. The Poliform kitchen is a culinary masterpiece with Gaggenau appliances (a gas cooktop, soft-touch fridge). Enjoy sensational lake views from the primary retreat. The spa-inspired en suite features Dornbracht fixtures and a spacious rain shower with a fully customized Poliform walk-in closet. One add’l bed w/ an en suite and a glass-enclosed office complete the space. SMART home technology: Ecobee thermostat, motorized solar shades, Lutron lighting. The private rooftop terrace features 3 gas lines, power outlets, a waterline, and plans for an outdoor kitchen, pergola, and fire pit. W 2 prime underground parking stalls, 3 storage lockers, and access to Waterscapes’ Cascade Lounge amenities, including a pool, gym, and sauna, this penthouse combines luxury, comfort, and community living. (id:60626)
Unison Jane Hoffman Realty
3210 / 3208 Cory Road
Keremeos, British Columbia
This rare offering combines income potential, agricultural opportunities, and breathtaking views – a true gem in the heart of the Similkameen Valley. Discover TWO HOMES on 15.5 acres of riverfront paradise on the Similkameen River. The main home is a 2,270 sq. ft. executive rancher (2008) featuring 3 spacious bedrooms, 2 baths (including an oversized ensuite with fireplace & steam shower), vaulted ceilings, pellet stove, and a large deck with hot tub overlooking stunning river & mountain views. Triple attached garage. The second 2,000 sq. ft. home (1996) offers 3 bedrooms + den, 2 baths, woodstove, new hot water tank & stove (2023). Currently rented with tenant wishing to stay. Farm highlights include 365m of river frontage, private well producing 200+ GPM with two new pumps (2023) servicing domestic & irrigation needs, a 30’x45’ hay barn, 1,500 sq. ft. auxiliary farm building, AND 1,200 sq. ft. workshop with woodstove. Irrigation in place. Agriculture-ready with 6,000+ established blueberry bushes (Duke, Rena, Liberty, Blue Crop, Aurora), U-pick launched in 2023, and additional 80 haskap berry plants (2022 trial). Mature apricot trees near rental home. Still plenty of area to expand existing crops or add additional opportunities Located in the ALR, outside municipal limits (no zoning). Plenty of covered & uncovered parking. Seller related to listing agent. (id:60626)
Parker Real Estate
1414 Cariboo 97 Highway
Clinton, British Columbia
Must See! This is a rare opportunity to acquire a well-established and profitable hospitality business and property on 1.578 acres along Hwy 97(Hwy No.1) in small-town BC. With 41 years of successful operation, the property includes a lodge, pub, and restaurant, generating stable approx. $1.3M in annual revenue and $280K net income. Features include 21 rooms lodge, 85 seats restaurant, 35 patio seats, a 125 seats pub with a fireplace and big-screen TV, homestyle dining, ample parking, on-site living quarters, and security surveillance. Located near several Provincial Parks, Big Bar Lake Provincial Park, Green Lake Provincial Park, and Crater Lake Provincial Park. Clinton sits on the only southern route to the Alaska Highway, making it a key stop for travelers. Cariboo Lodge is the largest hotel in the town and ranks as the second-largest lodge-style hotel in British Columbia. It attracts steady hunters, tourists and stay overnight clients traffic and offers strong potential for future growth. Share Sale. Call now for more information! (id:60626)
RE/MAX City Realty
476 West Chestermere Drive
Chestermere, Alberta
WELCOME TO LAKE SIDE HEAVEN. lt exudes elegance, luxury and high class. Nestled on 0.50 ACRES with 5,657 Sq ft ABOVE GRADE living; this exceptional property offers captivating LAKE VIEWS and great views of the LAKESIDE GOLF COURSE. Boasting 7 beds and 6 baths Including an independent 2 bed, 2 bath legal suite with laundry & kitchen. home is perfect for multi-generational living or entertaining guests. Boasts living spaces on every floor and an ELEVATOR, it provides the utmost convenience and comfort for all. The home has been completely redesigned and remodelled to the studs; with ALL NEW ELECTRICAL WIRING, PLUMBING, HVAC, INSULATION, ROOFING, EXTERIORS, and more. Showcasing modern luxury and sophistication, A THREE CAR GARAGE and FULLY UPDATED LANDSCAPING add to the grandeur of the home, elevating the allure of lakefront living. Step inside to discover a kitchen that will delight any culinary enthusiast. Featuring Schenk architectural products cabinet fascia, premium quartz countertops and backsplash, and a FULL DACOR APPLIANCE PACKAGE including a 72" BUILT-IN PANEL READY FRIDGE/FREEZER, CONVECTION MICROWAVE/WALL OVEN COMBO, 36" GAS RANGE, PANEL-READY DISHWASHER, and a COFFEE. BAR WITH A WINE or BEVERAGE FRIDGE. Every detail has been carefully considered, ensuring durability, style, and functionality. The main floor welcomes you with a sunken living room, complete with ample space for a large television, and sliding door access to the lake. Adjacent to the foyer, you'll find an open space perfect for a games room, as well as a half-bath and laundry with private access to the lake. On the second floor, a wood-burning fireplace and exposed wooden beams take centre stage, creating a cozy and inviting atmosphere. The third floor offers versatility, whether you desire a secluded space to relax and read or a playroom for your children. The bonus room provides ample space for everyone's needs. Escape to the master suite, located on the tranquil third floor, where a pr ivate deck offers unobstructed lake views. An electric fireplace sets a soothing ambiance and adds a touch of sophistication to the space. IN THE MASTER BEDROOM, INDULGE IN THE LUXURIOUS ENSUITE BATH, FEATURING HEATED FLOORS, A LARGE SHOWER, ELECTRIC TOWEL WARMER, A FREE STANDING TUB WITH BREATH TAKING LAKE VIEWS. HEATED FLOORS ADORNED WITH ONYX TILES CREATE A SPA-LIKE ATMOSPHERE, perfect for unwinding after a long day. Completing this masterpiece is a generously sized walk-in closet, complete with built-in drawers and hanging bays. Organize your clothing and accessories with ease. Other features: CCTV CAMERAS , AMBIENT LIGHTING, FULLY LANDSCAPED LAWN, MAINTENANCE FREE DOCK, TOPLESS HAND RAILS, ROUGHED IN VACUUM SYSTEM, and EXTERIOR SPEAKERS, BARBEQUE GAS LINE, EPOXY FLOOR IN GARAGE , TWO MUD ROOMS, generously sized walk in closets Experience the epitome of elegance, waterfront luxury, and excellence. Don't miss the opportunity to make it yours and elevate your lifestyle. (id:60626)
Real Broker
1501 845 Chilco Street
Vancouver, British Columbia
Experience the pinnacle of luxury living with this exquisite Sub-Penthouse overlooking Lost Lagoon, Stanley Park, English Bay, & the North Shore Mountains. This custom-designed residence features impeccable craftsmanship & premium upgrades throughout. Highlights include a chef´s kitchen w/Gaggenau appliances, radiant marble floors, Crestron automation, powered blinds, Bocci lighting, Italian doors, new windows, a fireplace & spa-inspired bathrooms. Generously proportioned bedrooms and expansive living areas offer elegance and comfort. This exclusive residence has been perfectly curated to the Penthouse lifestyle. Elevated above the city and encompassing the entire 15th floor, this property offers unparalleled access to the beaches of English Bay, Stanley Park, and Coal Harbour amenities. (id:60626)
Century 21 In Town Realty
215 Major Street
Toronto, Ontario
Nestled on a quiet residential street in the heart of Harbord Village, this exceptional three-storey red brick home stands out for its size, quality, and design. Offering over 3,600 square feet of total living space with soaring ceilings on every level, the home has been fully renovated and impeccably maintained throughout. The extra-wide lot allows for a generous floor plan and beautifully proportioned rooms. The kitchen and family area are positioned at the rear of the main floor, opening to a serene city garden with a new cedar deck, gas fire pit, and a two-car garage. Choose between two primary suites located on the second and third floors, both offering spacious layouts and excellent storage. A custom built-in office on the second level opens to a west-facing deck with leafy views. The third floor is truly impressive, featuring vaulted ceilings, custom media shelving, and a walk-out to a private cedar terrace with skyline views. Fully finished lower level with a guest bedroom and 3 piece bathroom along with a walk-out to the backyard. A beautifully updated home offering two terraces, second-floor laundry, and a two-car garage. Professionally landscaped gardens surround the property, while a hidden rear entrance with roughed-in plumbing provides the perfect opportunity for an income suite. (id:60626)
Chestnut Park Real Estate Limited
3494 Laurel Street
Vancouver, British Columbia
Fantastic location 1 block from Douglas Park, and a short walk to Cambie Village and King Edward Canada Line Station. This 2730sf custom built Vancouver Special has been in the same family since new. 3 bedrooms and 2 baths up, and a 3 bedroom suite on the main floor. 37' x 122' (4514 sf) lot and large 2 car garage. The interior is in original condition. Perfect 2 family home, with potential for new Multiplex . Elevator allows mobility impaired access to the top floor. Newer roof, boiler and hot water tank. Open house Nov 15, 2-3pm. (id:60626)
Trg The Residential Group Realty
1181 Ogden Avenue
Mississauga, Ontario
Welcome to this Stunning Custom Built modern home in Mississauga's highly sought after Lakeview community. Designed with elegance and functionality in mind, this residence offers over 3500 sq feet of Finished Living space with soaring ceilings, floor to ceiling windows and high end finished throuout. If you dream of living near the water but are not ready to give up all the conveniences of the city, look no further. Beaming w/Natural light throuout with massive Full Panel windows everywhere and huge skylight above the Marvelous glass railing. Boasting high ceilings Top to Bottom. The main level features an open concept layout with a chef inspired kitchen boasting quartz countertops, premium stainless steel appliances and a spacious island seamlessly flowing into the great room with a statement fireplace and walk out to a private backyard deck. Upstairs the primary suite is a true retreat with a luxurious spa like ensuite and his and her walk in closets. Three additional bedrooms, each with their own ensuite, provide comfort and privacy for the whole family. The huge finished lower level includes two additional bedrooms, two full bath, above grade windows and two separate entrances, perfect for an in law suite, guest quarters or entertainment space. Set on a 50 by 110 lot with a double garage and parking for up to six cars, this property combines modern design with everyday practicality. Located in vibrant Lakeview, you are just minutes from Lake Ontario, Waterfront trails, top rated schools, parks, shopping, transit and major highways. (id:60626)
RE/MAX Real Estate Centre Inc.

