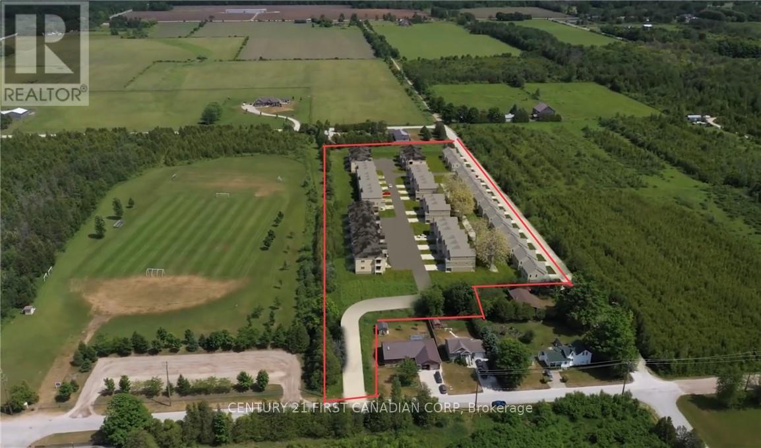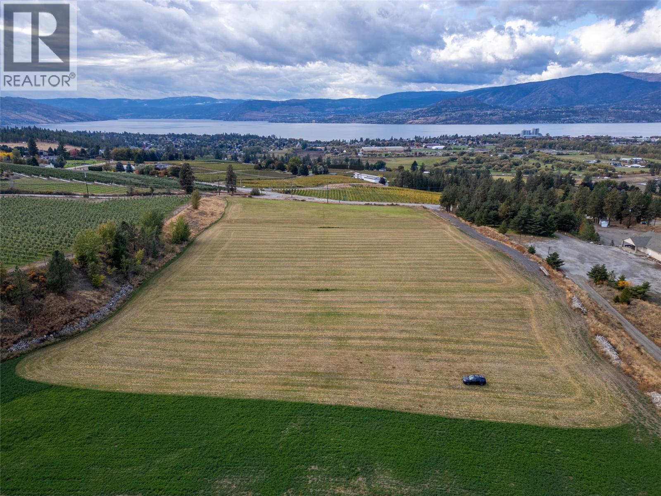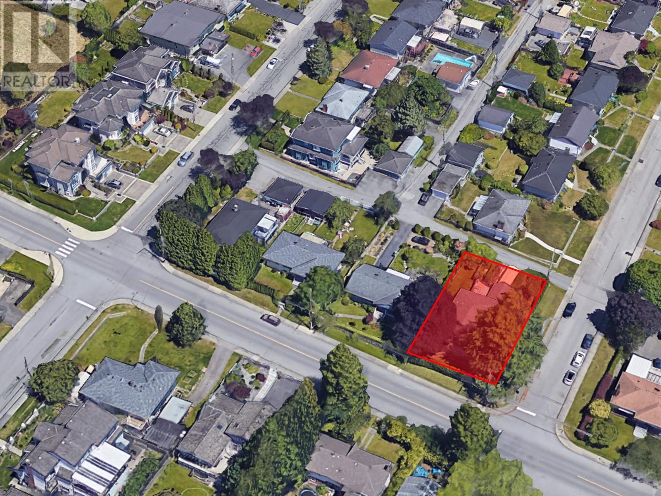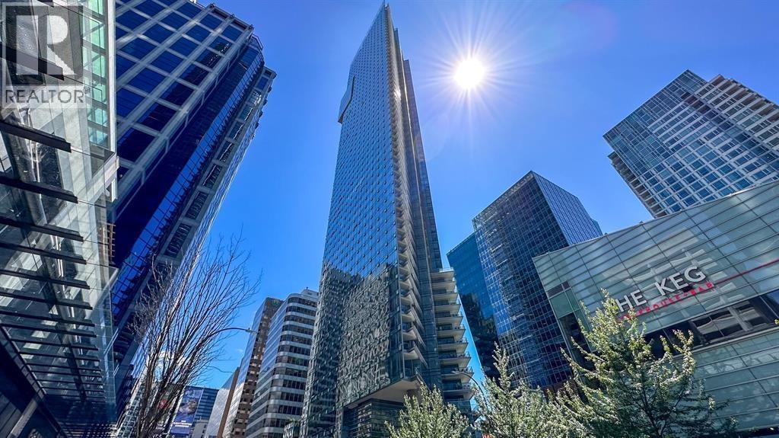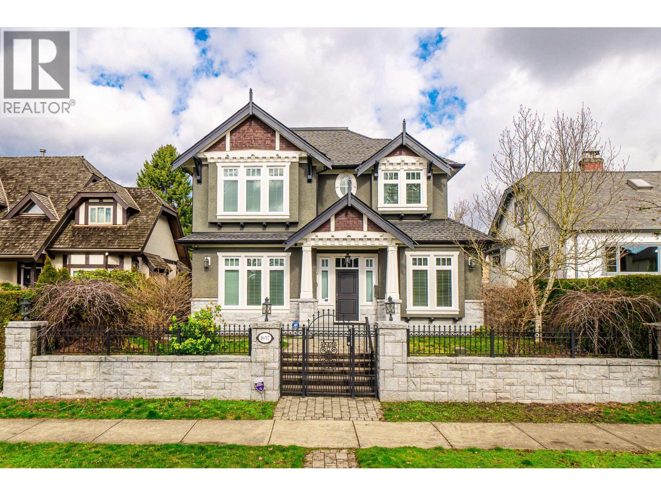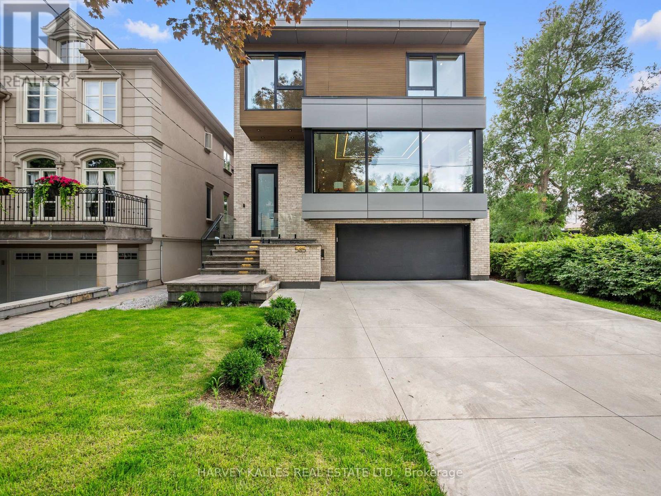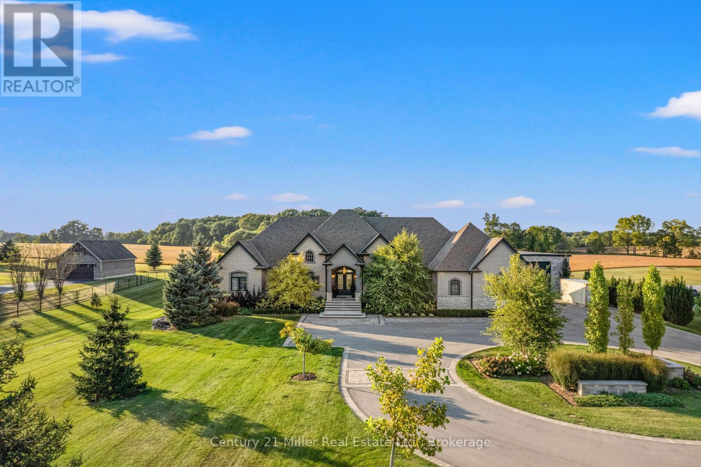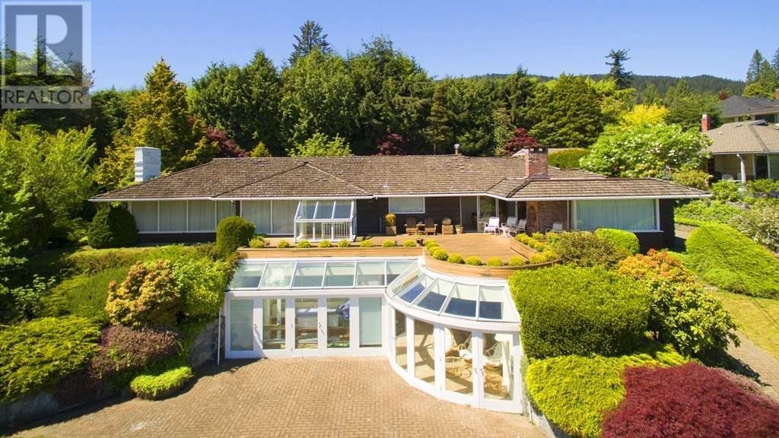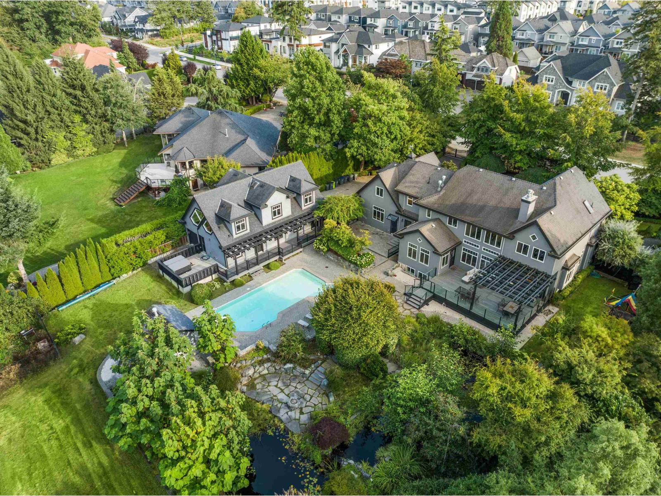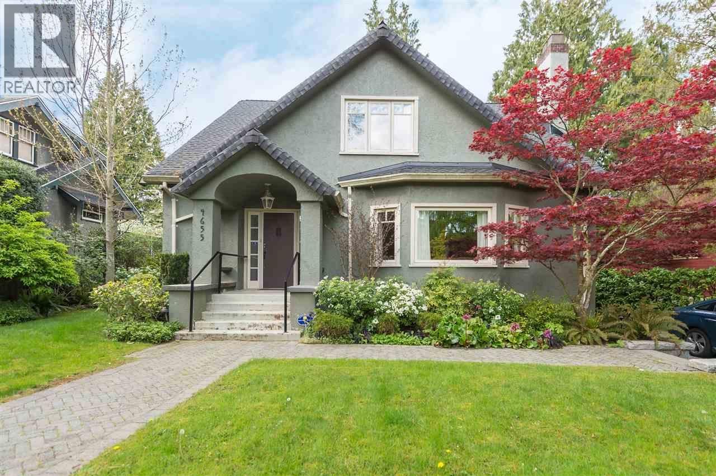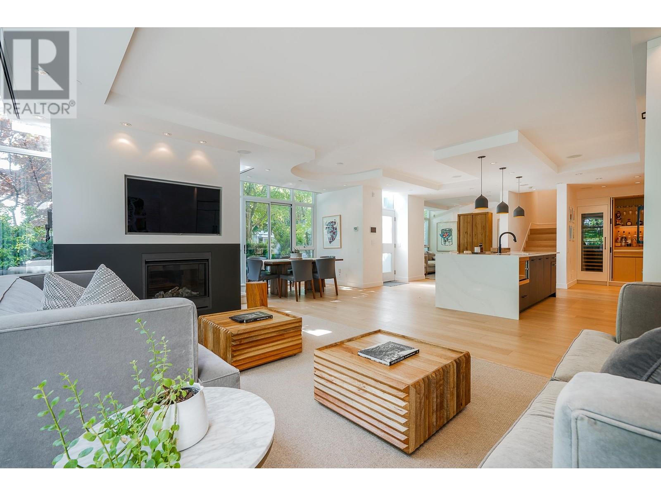16 Spence Street
Saugeen Shores, Ontario
Draft plan is approved. The development agreement has been drafted by the municipality and the site is ready to service. Close now and save by servicing the property yourself. Servicing capacity has been verified. This site is fully approved for 58 condo units (22 Street Towns and 36 Stacked Towns) and 15 Single Family homes. The single family lots are 50' and the condos are spaced such that it will actually allow for bungalow and accessible units. (id:60626)
Century 21 First Canadian Corp
Century 21 First Canadian - Kingwell Realty Inc
4121 Casorso Road
Kelowna, British Columbia
Discover nearly 20 acres of level, fertile land in a supreme Kelowna location. This is an extremely rare opportunity to own an exceptional agricultural and lifestyle property. The property offers unmatched privacy and spectacular panoramic views of Okanagan Lake and the city below, creating a stunning backdrop for your future dream home. Here, you can embrace the tranquility of nature without sacrificing the conveniences of city living. Perfectly positioned just minutes from schools, parks, shopping, and the beach, this property provides an ideal balance between serene country living and modern accessibility. Currently planted in alfalfa, this versatile acreage is ideally suited for tree fruits, vineyards, berries, or vegetable crops. Whether you’re looking to expand your agricultural pursuits or build a private estate, this remarkable property combines productivity, beauty, and convenience in one extraordinary package. (id:60626)
Oakwyn Realty Okanagan
5721 Buchanan Street
Burnaby, British Columbia
Fantastic opportunity in Burnaby's Transit Oriented Development Tier 2! This single family home is ideally situated within 400m from Holdom Sky-Train Station. New provincial legislation allows for a multi-family building up to 12 storeys. (id:60626)
Exp Realty
15043 90a Avenue
Surrey, British Columbia
Developer alert! Land assembly! Street front, total 48000+ sqf. Under Surrey Fleetwood Plan, FAR 5, Within 200m TOA, buildable minimum 20 storey with ground commercial (please verify with city by your own diligence). Ongoing 152 St. Skytrain station of Expo line Frazer Highway extension is right across the street. 15028 & 15038 Frazer Hwy & 15053 90A & 15061 90A are for sale too. Highly developing area & great potential. (id:60626)
Nu Stream Realty Inc.
5004 1128 W Georgia Street
Vancouver, British Columbia
This RARE SHANGRI-LA ESTATE 3 bedroom SUITE showcases the MOST BREATHTAKING 180 DEGREE VIEW. It sits on the 50th floor above the city center overlooking the stunning view of English Bay, Stanley Park, Lions Gate Bridge, Coal Harbour all the way to the North Shore and Burnaby Mountains. Fantastic open plan with a chef's Boffi kitchen featuring an expensive long granite island, top of the line Miele appliances, sub-zero fridge and a 90 btl wine fridge. All 3 bedroom have views and direct access to a bathroom. Central AC, automated blinds, music distribution system, new wood flooring, 24 hour concierge, valet services and resort-like spa, pool and gym make this into a world class residence in the newest Hyatt Hotel among brand name shops, steps to business, shopping and convention centres. (id:60626)
Heller Murch Realty
1657 W 58th Avenue
Vancouver, British Columbia
Welcome to this meticulously crafted classic & luxury home, nestled on a quiet inner street in Vancouver´s prestigious South Granville neighborhood. Main floor features an open-concept living and dining area, a private office, top appliances equipped gourmet kitchen, a well sized wok kitchen, and a cozy breakfast nook. There are four bedrooms and three bathrooms upstairs. Master bedroom includes a large walk-in closet and a spa-like ensuite. Basement offers two additional bedrooms and a generous entertainment space - a home theater, a bar, and a wine cellar. School catchment: Dr. R.E. McKechnie Elementary & Magee Secondary. Easy access to UBC, Richmond, schools, shopping and restaurants. A must see! (id:60626)
Royal Pacific Realty Corp.
585 Bedford Park Avenue
Toronto, Ontario
State-of-the-art modern masterpiece in the heart of Bedford Park. A great Family home showcasing impeccable craftsmanship, designer finishes, and cutting-edge technology across approx. 6,000 sq. ft. of luxurious living space with tons of storage space for everyday living. The main level offers soaring 10' ceilings, engineered oak hardwood floors, panelled walls, and expansive picture windows that flood the home with natural light. A gourmet chefs kitchen is equipped with custom cabinetry, porcelain countertops, and a full suite of Miele appliances, seamlessly flowing into the family room with gas fireplace and walkout to a sun-filled deck with BBQ hookup. A butlers pantry, elegant dining room, private study, and bright living room complete the level.Upstairs, the primary retreat boasts a walk-in closet, balcony, and a spa-inspired 7-piece ensuite with freestanding tub, double vanity, and seamless glass shower. Each additional bedroom includes its own ensuite and custom closet.The lower level features radiant heated floors, a recreation room with home theatre potential, nanny's suite with semi-ensuite, gym/golf simulation rough-in, walkout to yard, and direct garage access. Luxury living at its finest in one of Torontos most desirable neighbourhoods (id:60626)
Harvey Kalles Real Estate Ltd.
214 Jerseyville Road
Brant, Ontario
Welcome to your dream home, where luxury, lifestyle, and space come together on an incredible 2.68-acre estate. This custom bungalow offers over 7,500 sq.ft. of total living space, meticulously designed for both family living and high-end entertaining. Featuring 2+3 bedrooms, 3.5 bathrooms, two full kitchens, and a beautifully finished walk-out basement with a versatile bonus room ideal for a home gym, office, or media space - this home has room for it all. Freshly painted throughout and thoughtfully updated, the interior exudes elegance and comfort. The expansive 3-car garage offers ample space, while the separate heated workshop adds practicality for hobbyists or professionals. Step outside into your own private resort. The show-stopping 1,800 sq.ft. pool cabana is a true masterpiece, complete with in-floor heating, a full chef's kitchen equipped with top-of-the-line appliances, his and hers luxury bathrooms adorned with Roberto Cavalli wallpaper, and 3 large aluminum glass bi-fold doors that fully open to the outdoors for seamless indoor-outdoor living. The grounds are professionally landscaped with a full irrigation system and designed to impress. Enjoy the saltwater pool with a tranquil waterfall and deck jets, a fire pit for evening gatherings, a multi-sport sunken court perfect for basketball, pickleball, volleyball, or badminton - convertible into a winter skating rink for year-round enjoyment. This is more than a home - it's a lifestyle sanctuary just waiting to be experienced. 10 minutes to Hwy 403 & Hillfield Strathallan College school bus stop and short distance to other local Private Schools. Full School Report included as last picture. (id:60626)
Century 21 Miller Real Estate Ltd.
875 Eyremount Drive
West Vancouver, British Columbia
Discover the charm of this character-filled home set on a spacious, nearly flat half-acre lot with breathtaking panoramic views stretching from downtown to the mountains. Ideally situated close to top-ranked schools, ski resorts, shopping hubs, and a golf club, this property offers a rare combination of natural beauty and city convenience. With an impressive 120-foot frontage, it presents a unique opportunity to build your custom dream home or enjoy the existing residence with over 3,700 square feet of living space-perfect for a stylish renovation or as a high-potential rental investment. (id:60626)
RE/MAX Crest Realty
16505 26 Avenue
Surrey, British Columbia
The magnificent English Country Manor sits majestically on a private 1.1 acre estate property with sweeping vistas of the Coastal Mountains. Experience a wonderful indoor outdoor lifestyle from this six bedroom, seven & two half bathroom residence boasting over seven thousand three hundred square feet of spacious living, together with an impeccable choice of quality materials and luxury finishings throughout. Experience an expansive open floor plan with large principal rooms offering spectacular mountain and park-like views, and featuring an entertainment size covered terrace for summer dining with BBQ, together with an outdoor spa, waterfall, salt water pool & fireside entertainment area. The estate is an ideally situated oasis, on one of the most prized tree lined streets in South Surrey (id:60626)
Angell
4655 W 6 Th Avenue
Vancouver, British Columbia
Rarely available 7453 sqft ( 66.25*112.50 ) flat lot on trees-lined street in prestigious Point Grey. The house was tastefully renovated over years. The 3893 sqft with 5 bedrooms 2.5 bathrooms. Features include an island kitchen open to large deck in the backyard and large dinning room. It is ideal for entertaining. spacious living room with view of beautiful garden and street. Hardwood floor, bay windows and lots of characters. Lower level with high ceiling has one bedroom, recreation room and one full bathroom. Currently tenanted at $5250 per month. Close to best public and private schools, beach, and shopping on 10 th Ave. long-term holding or build your dream home. showing by appointment. (id:60626)
Oakwyn Realty Ltd.
403 Beach Crescent
Vancouver, British Columbia
A beautiful custom townhome @ Waterford. This residence encompasses 2,738 sf of luxurious living with 4 bedrooms, 3 baths & an open-concept kitchen, dining & living area. S/E exposure, the home enjoys views of False Creek, the seawall & David Lamb Park-the outdoor areas incl a wrap-around patio & 2 view balconies. The kitchen is appointed w Wolf & Sub-Zero appliances, complemented by a bar area with wine fridge. A gas fireplace anchors the living rm & oak h/w floors flow throughout. All bathrooms are adorned with marble finishes. Additional features incl A/C, Nest Smart system, surround sound, electronic blinds, and two-side parking. The Waterford offers a 24-hr concierge & access to Club Viva, with an indoor pool and extensive fitness & more. A rare find in one of Vancouver´s most desirable locales. (id:60626)
Engel & Volkers Vancouver

