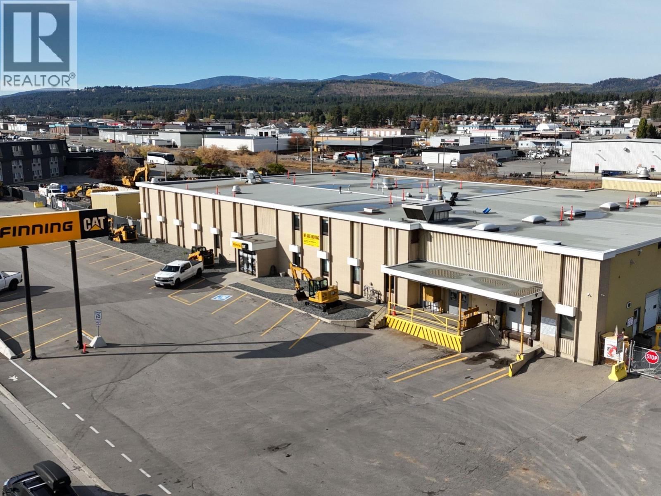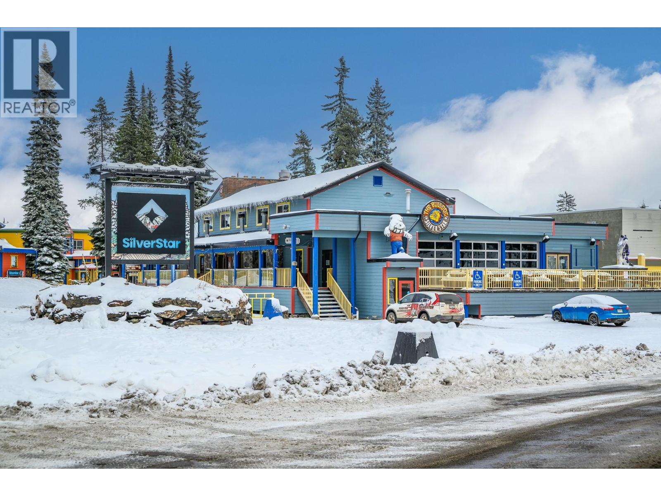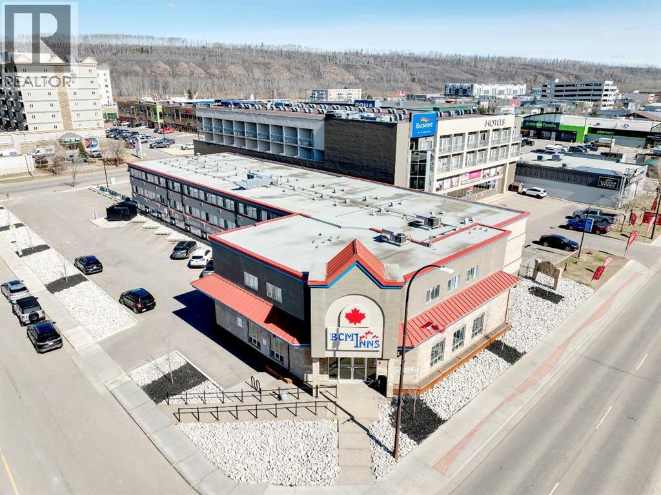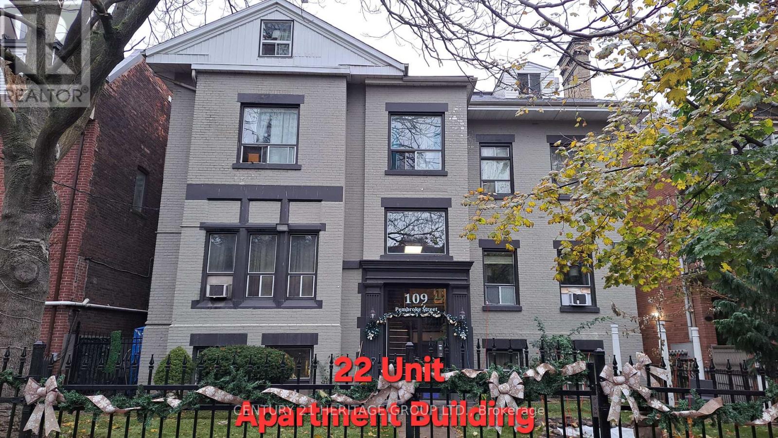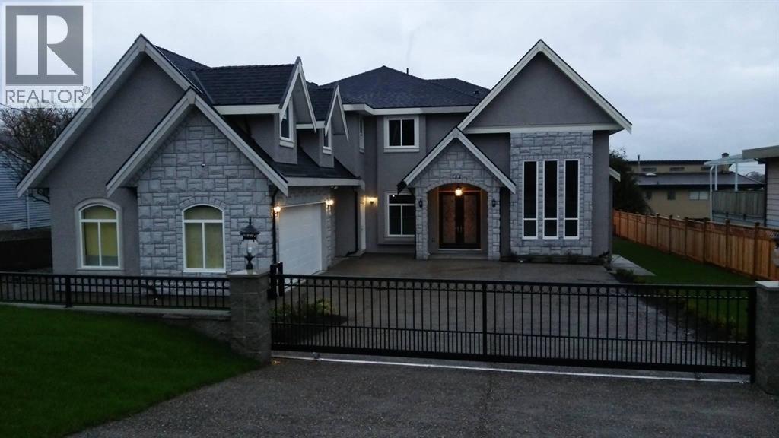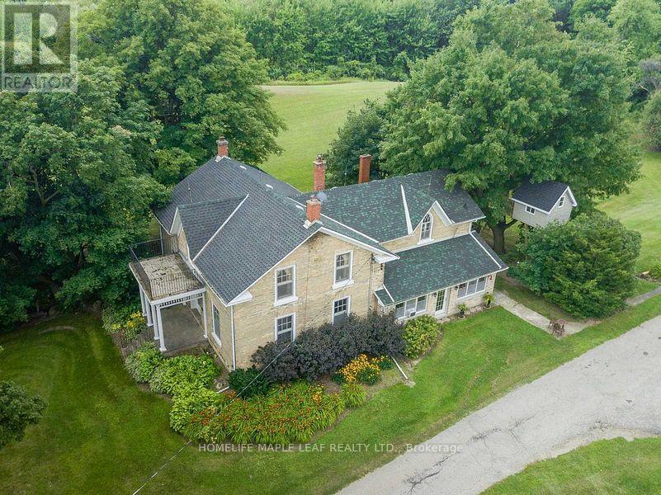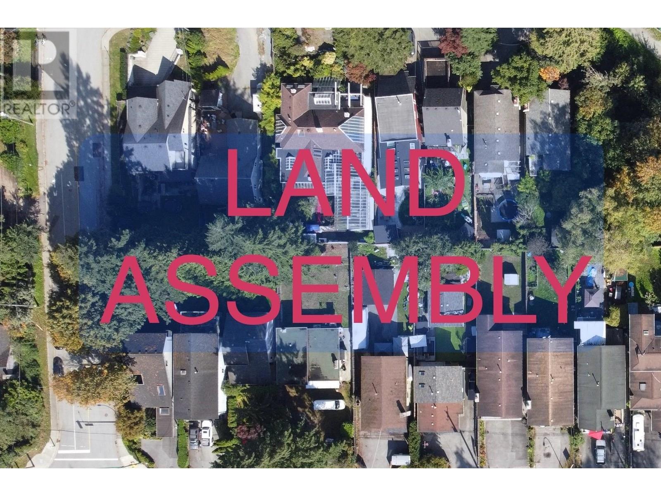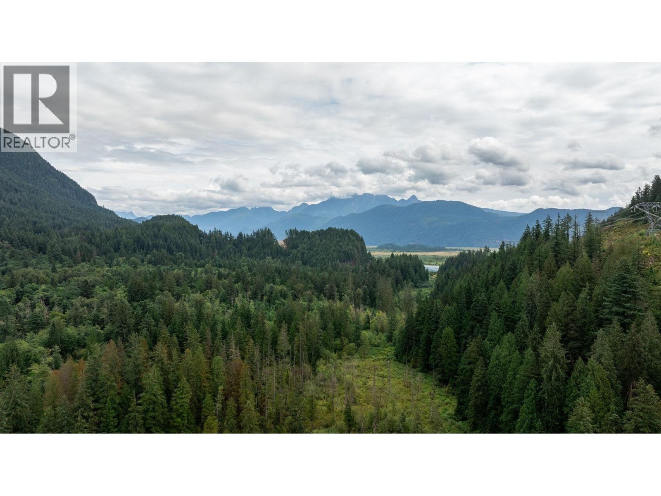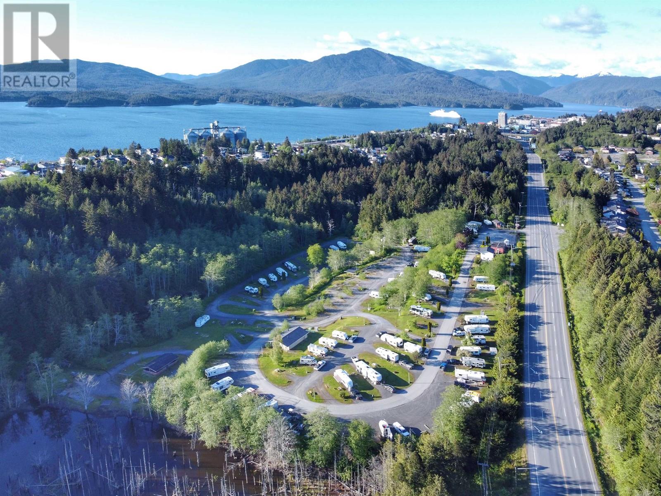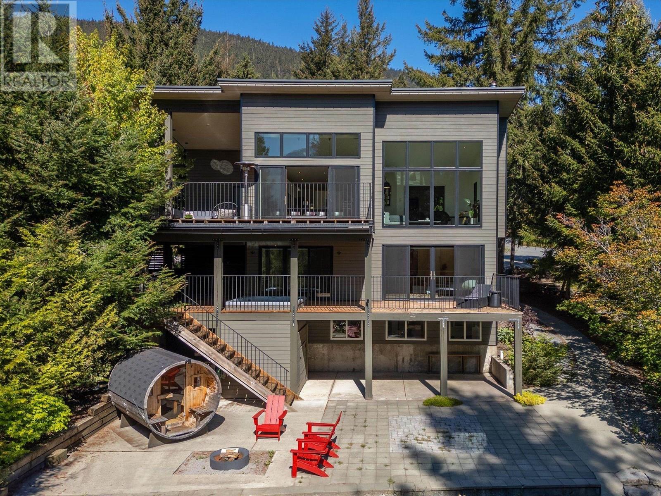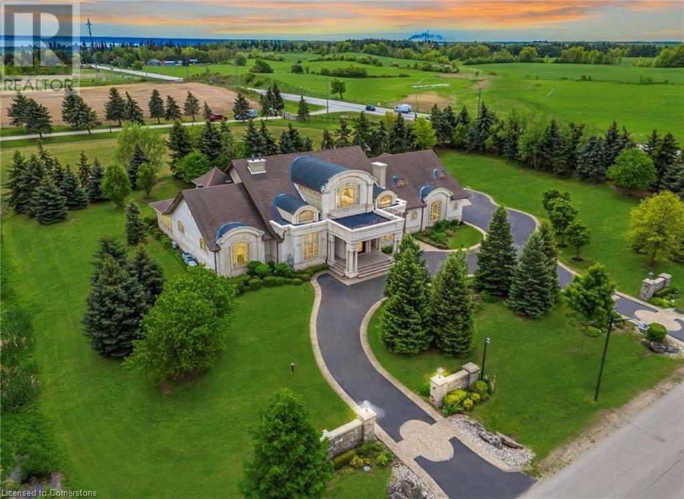2370 Tallus Ridge Drive
West Kelowna, British Columbia
A rare and exceptional development opportunity in the heart of West Kelowna. Bordering Shannon Lake Golf Course and Tallus Ridge, this property spans over 15 acres and is currently zoned R1, R3, and A1, allowing for a mix of low-density residential, multi-family, and agricultural uses. With strong demand for housing in the Okanagan, this site offers multi-family projects, or a blend of residential product types — all subject to municipal approvals. The property benefits from elevated views of Shannon Lake golf course, Shannon lake and even Lake Okanagan as well as the surrounding valley, while being minutes from schools, shopping, recreation, and downtown West Kelowna. Opportunities of this scale and location are increasingly rare, making this an ideal acquisition for forward-thinking developers and builders. (id:60626)
Royal LePage Downtown Realty
815 Cranbrook Street N
Cranbrook, British Columbia
Prime Commercial Opportunity with Exceptional Visibility! Situated on 3.83 acres along bustling Cranbrook Street (Crowsnest Highway), this impressive property offers 527.39 feet of highway frontage and a total of 29,158 sq. ft. of building space, plus a 3,360 sq. ft. ancillary building. The main building, originally built in 1950 with an addition in 1970, includes 4,037 sq. ft. of office space and 22,759 sq. ft. of warehouse/garage area. Zoned M2 (Light Industrial), it’s equipped with 1600-amp, 3-phase power, 10 grade doors, and ceiling heights up to 26’5”. Features include four overhead cranes (1.2T, 1.3T, 1.6T, 2.5T), an on-site wash station, wash bay, welding area, tool crib, sump, and a 414 sq. ft. storage shed. The property also offers two dock doors (one with a platform). The fully fenced site provides concrete and gravel yard areas with extensive asphalt parking. Comprised of three separate titles, this high-exposure location offers an exceptional opportunity for current industrial use or long-term redevelopment in one of Cranbrook’s most visible and high-traffic corridors. (id:60626)
RE/MAX Blue Sky Realty
142 Main Street
Silver Star, British Columbia
SILVER STAR RESORT – A rare opportunity to acquire The Bulldog Hotel, a true Village landmark in an unbeatable slope-side location! Set on 0.52 acres in the heart of the colourful Victorian-inspired Village, this cozy lodge offers unrivaled ski-in/ski-out convenience just steps from the gondola. The two-story building with full basement encompasses four distinct operations: Hotel accommodations, Restaurant/Lounge, Wine Cellar/Sports Bar, and Laundry. Plans will also include a bakery! Guests are comfortably welcomed in 26 well-appointed rooms (4 currently secured for staff housing). The licensed restaurant/lounge spans approx. 3,720 sq ft, plus an additional 900 sq ft open-air deck, accommodating up to 165 patrons for après-ski dining and entertainment. On the lower level, the 1,200 sq ft DeVine Wine Cellar offers an intimate setting for 30 guests in a freshly updated alpine-style atmosphere, perfect for private events or relaxed gatherings. This level also features ski lockers, bike storage, washrooms, the proposed bakery space, staff room, walk-in cooler, and laundry facilities, which currently provide services to other neighbouring Village businesses. (id:60626)
RE/MAX Priscilla
8538 Franklin Avenue
Fort Mcmurray, Alberta
HOTEL OPPORTUNITY DOWNTOWN FORT MCMURRAY ALBERTA! This concrete constructed Hotel consists of 55 guest rooms. 25 Rooms with 1 Queen beds, 15 Rooms with 2 double beds, 8 King suites with kitchenette, 5 Room King Suites Rooms, 1 two bedroom suite with king beds and kitchenette. Amenities consists of Guest Laundry, Guest BBQ Area, Breakfast Room (small prep kitchen – they serve hot breakfast). Guest rooms at minimum are all equipped with TV, Fridge, Microwave, Keurig machine. Additionally there is a 2 bedroom/2 bathroom managers suite that is connected to a large storage room. The guest rooms have heat and A/C via PTAC units. The public areas and hallways are temperature controlled via Make Up Air Unit (MUA). The Lobby, Breakfast Room, and 1st floor Guest Rooms received a renovation in 2022 which consists of all of the hotels basement mechanicals. The hotel is located on 15Km from the Fort McMurray International airport, and in walking distance to Walmart, Grocery Stores and more. Call now for additional information. (id:60626)
Royal LePage Benchmark
109 Pembroke Street
Toronto, Ontario
Exceptional 22-unit multiplex generating over $279,000 in annual gross income. This well-kept investment property is situated in a rapidly developing area surrounded by major high-rise projects, ensuring long-term upside and strong tenant demand. Priced at an attractive $226,818 per door, this asset offers a rare combination of stability, growth potential, and prime location. Residents benefit from easy access to multiple walkable amenities, including: Large grocery store for convenient daily shopping Community park with green space and recreation Local cafes & restaurants offering vibrant neighborhood dining Transit hub providing fast connections to the rest of the city. A solid opportunity for investors seeking dependable cash flow and future appreciation in a thriving urban corridor. (id:60626)
Century 21 Heritage Group Ltd.
704 Quadling Avenue
Coquitlam, British Columbia
Coquitlam West RM-3 Multi-storey medium density Development Opportunity/ Land Assembly East of Lougheed Highway and North Road. The site falls within the core and Shoulder area of Coquitlam's Transit-Oriented Development Strategy. The properties are located along major transit nodes in the centre of Coquitlam, near the new Evergreen Skytrain expansion. OCP allows for a Medium Density Development Site 7-8 Stories with an FSR of 2.45 or a 4-6 story development. Buyers Agent or Buyers must verify zoning with city of Coquitlam. All the measurements are approximately verify with your agent. (id:60626)
Jovi Realty Inc.
4162 Highway 6 Road
Puslinch, Ontario
Discover the tranquility and versatility of this remarkable farm property 5 bedroom's with 2 washrooms, Spanning 113 acres with 90 workable productive acres**Prime Location , close to 401 and Town of Puslinch, Under Power Of Sale Deal, A Classic 2-Storey, Yellow Brick Century Old Home W/ Over 3200 Sq Ft, Bank Barn, 3 Car Garage, 18X30 Yellow Brick Building, An 1829 Cedar Log Cabin 12X24, Another 40X60 Back Storage Shed, And Even An Old "Milk House" *Offering ample space for vehicles. equipment, and storage. Addition Storage shed build Separately. **Under Power Of Sale! !! (id:60626)
Homelife Maple Leaf Realty Ltd.
1331 E 8th Street
North Vancouver, British Columbia
Few and far between development opportunity in North Vancouver. The entire potential assembly, through consolidation and sale have some probability for redevelopment. Keith Road and Mountain Highway have increased in importance as DNV and the rest of the North Shore east west connectivity. The site is located in the lower Lynn Town Centre, one of the four key growth areas in the DNV and one of two Regional Town Centres recognized by Metro Vancouver in the DNV. Land Assembly, East Keith Road and East 8th Street. All Properties to be sold in conjunction with each other. (id:60626)
RE/MAX Crest Realty
0 Quarry Road
Coquitlam, British Columbia
Holding property on beautiful Burke Mountain. Vacant land with poetical down the road for development. Amazing views. Road access. For more information contact Lori. (id:60626)
Macdonald Realty
1750 Park Avenue
Prince Rupert, British Columbia
The Prince Rupert RV Campground consists of 11 primes acres, including full and partially serviced sites, tenting sites, newly renovated public showers and laundry facilities, a covered picnic area, storage and an owner / manager residence. The property is conveniently located within the city of Prince Rupert along Hwy 16, less than 2 km from the BC Ferries Terminal and just minutes from the downtown core. Guests appreciate the central location, yet relax and enjoy the peaceful vibe from the greenery of the surrounding trees and landscaping. * PREC - Personal Real Estate Corporation (id:60626)
RE/MAX Coast Mountains (Pr)
8476 Matterhorn Drive
Whistler, British Columbia
Wonderful opportunity in Alpine Meadows! This gorgeous property has so much to offer with bright open spaces, stunning views, multiple decks, and a generous yard area. The main floor has a beautiful living space with floor-to-ceiling windows designed to showcase Whistler & Blackcomb ski area views. The middle floor provides quiet serenity with a spacious primary bedroom and a second bedroom, both with full ensuite bathrooms. A separate wing of the home has an additional living space plus two guest bedrooms and laundry area. The lower level is a self-contained 2 bedroom suite with covered patio. This home is very private and features multiple outdoor spaces for entertaining or quiet relaxation. The perfect combination of location, build quality, and smart floorplan. Come have a look! (id:60626)
Whistler Real Estate Company Limited
2594 Bluffs Way
Burlington, Ontario
Impeccably nestled in The Bluffs, this extraordinary estate spans over 11,000 sqft. of luxurious living space on approx two acres of treed property. Blending modern sophistication with traditional elegance, this home offers an unparalleled lifestyle in a breathtaking setting. From the moment you step into the grand foyer, the impeccable craftsmanship and seamless flow set the tone for refined living. Architectural excellence is showcased through soaring coffered ceilings, expansive windows, & an intricate wrought-iron staircase. The chef’s kitchen is a culinary masterpiece, boasting a walk-in pantry, top-tier custom cabinetry, & premium appliances. A spacious breakfast room opens to the beautifully landscaped backyard, where a heated covered lanai provides the perfect setting for outdoor relaxation. The main-floor primary suite is a private retreat, featuring a cozy F/P, his and her walk-in closets, & a lavish 6pc spa-inspired ensuite. Adding to its allure, an adjoining sunroom offers direct access to the backyard, creating a seamless indoor-outdoor experience. A richly appointed home office, complete with wood paneling & built-in cabinetry, provides an ideal workspace. The second level hosts 3 additional bedrooms, while the lower level is designed for ultimate comfort, entertainment, & hosting unforgettable events. Here, you’ll find a full bar, oversized wine cellar, & a dance floor, along with a state-of-the-art home theatre, a gym, a gentleman’s cigar room, & a spa-inspired bath with a stone steam sauna, walk-in shower, & radiant floor heating. A 5th bedroom completes this level, offering flexibility for guests or extended family. For car enthusiasts, the impressive heated 3-car garage is outfitted with 2 lifts, allowing for up to 6 vehicles to be stored with ease. Built-in speakers throughout the home further enhance the ambiance, providing a seamless audio experience indoors & out. Minutes from major highways & Burlington’s finest amenities. LUXURY CERTIFIED (id:60626)
RE/MAX Escarpment Realty Inc.


