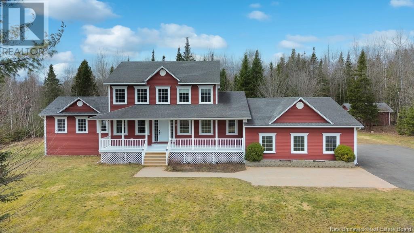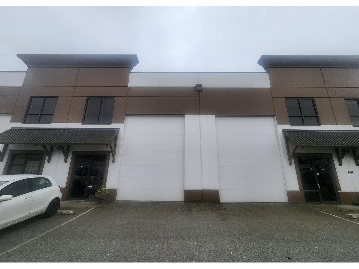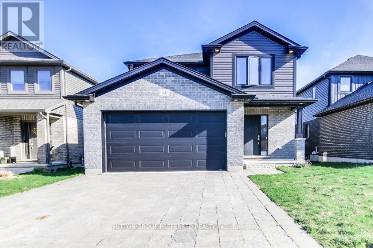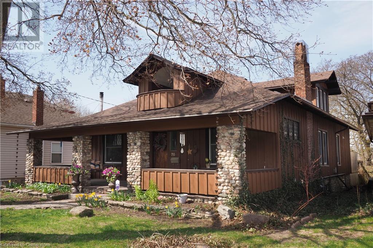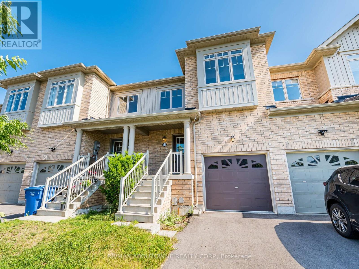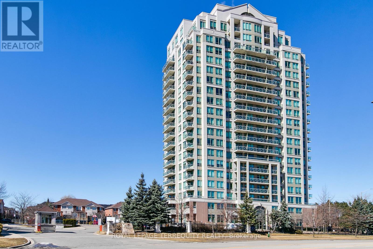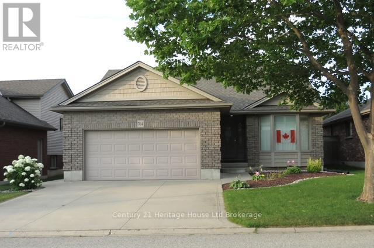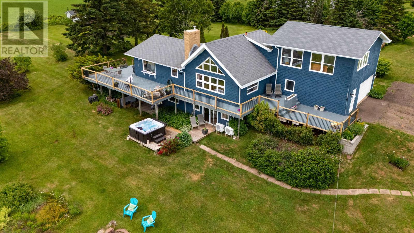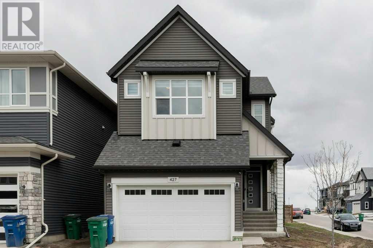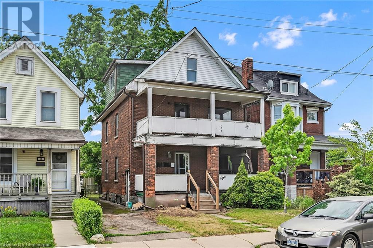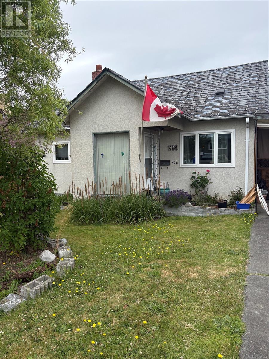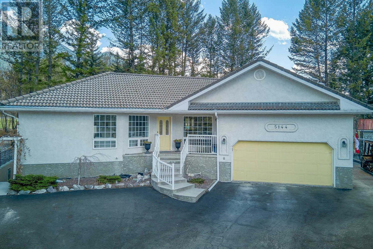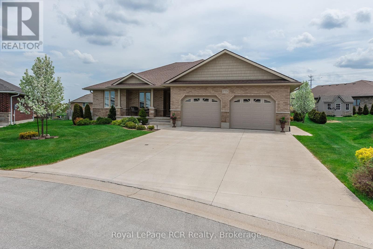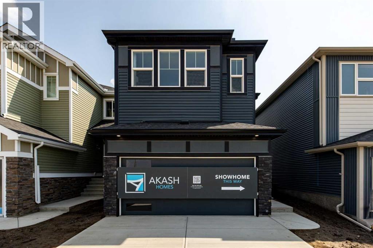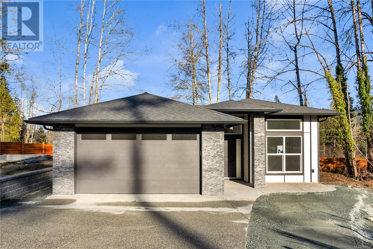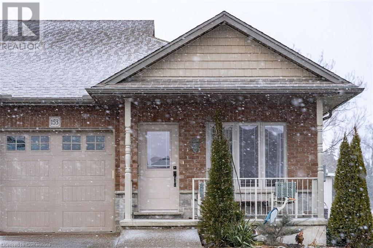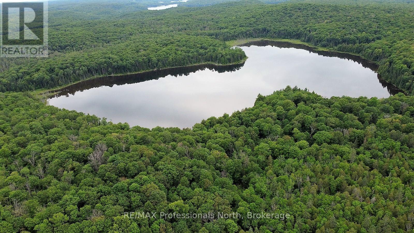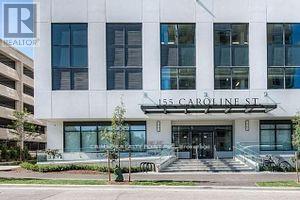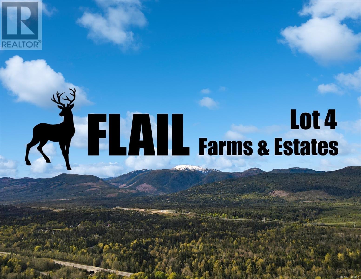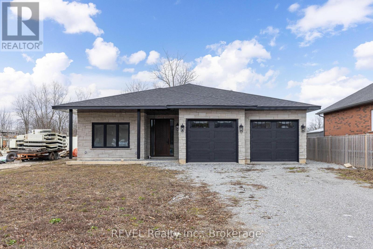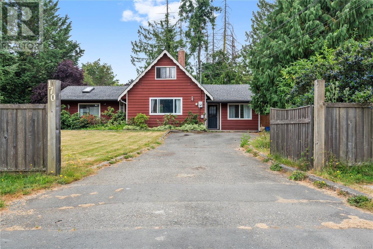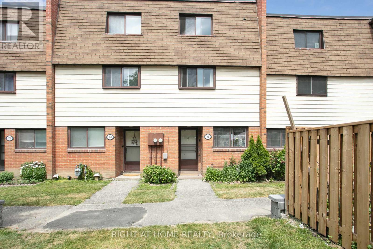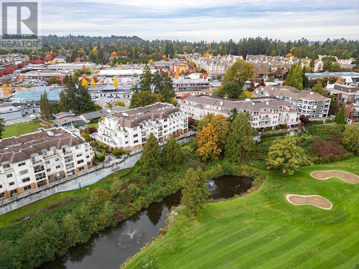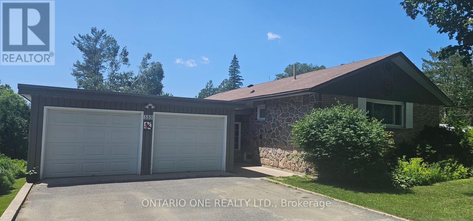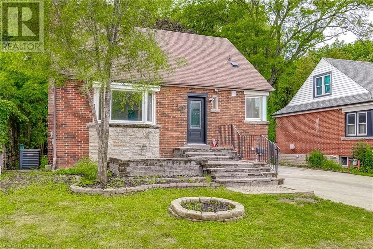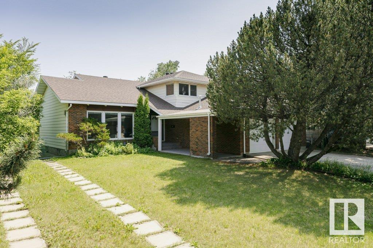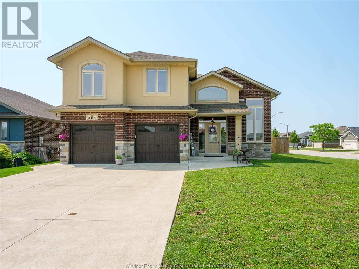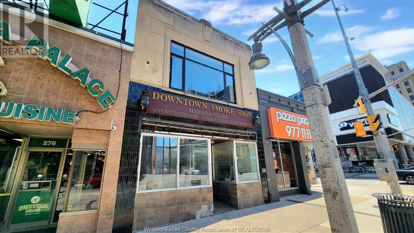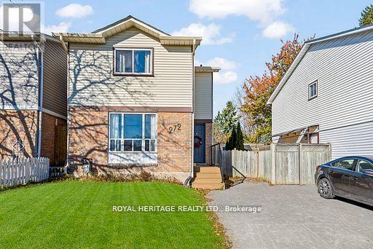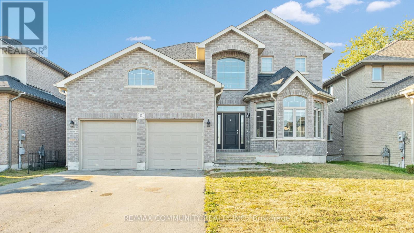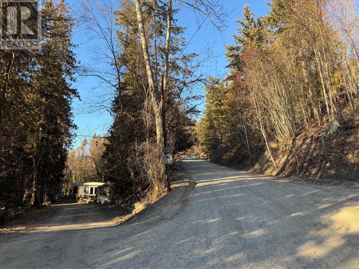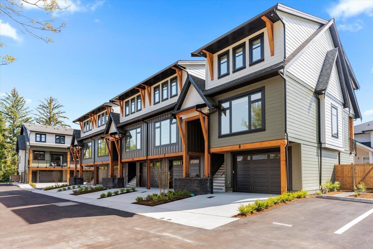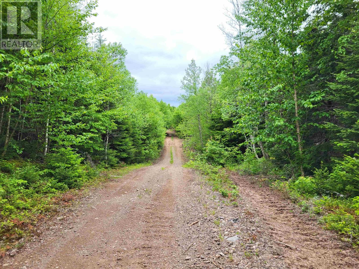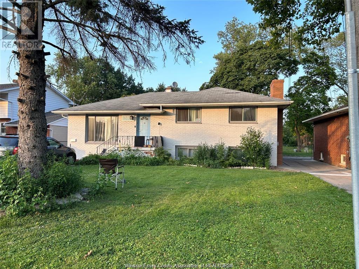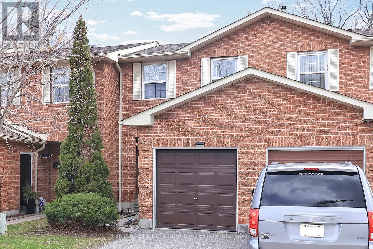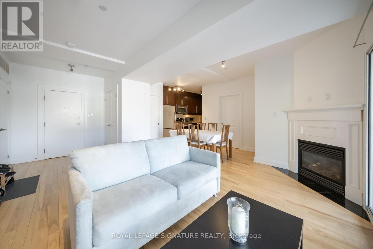207 Marlow Road
Hanwell, New Brunswick
Welcome to 207 Marlow Road in Hanwell, NBa beautifully crafted, custom-built 3-level, 2-storey home offering space, style, and serenity just minutes from Fredericton. This one-owner property sits on a generously sized lot with a large, private yardperfect for families, pets, and outdoor living. Step onto the sprawling covered front porch, ideal for relaxing with morning coffee or enjoying quiet evenings surrounded by nature. Inside, youll find 3 spacious bedrooms, 2 full bathrooms, and 2 convenient half baths. The main floor features a massive family room, a bright kitchen and dining area, main-level laundry, and access to the composite back deckprepped and ready for your future hot tub. The lower level includes a dedicated theatre room for cozy movie nights or game-day fun, while the oversized 3-car garage provides exceptional space for vehicles, storage, or workshop needs. Families will love being near Hanwell Park Academy, a modern and vibrant K8 school. Outdoor lovers will enjoy direct access to ATV and snowmobile trails, making this home a four-season retreat. Combining rural charm, a welcoming community, and easy access to city amenities, 207 Marlow Road offers the best of both worldscomfort, connection, and lifestyle. (id:60626)
Exp Realty
205 7261 River Place
Mission, British Columbia
Versatile Industrial Space for Sale in Mission. This 1,596 sq. ft. concrete tilt-up warehouse is ideally situated between Mission and Maple Ridge, just moments from Lougheed Highway!! This central location offers excellent access for transportation and logistics. The unit includes a large 16' overhead door, radiant heating, 2 Pce washroom, fully insulated and drywalled move-in ready for a variety of uses. Loads of power!! Generous on-site parking and ample turning space make it ideal for large trucks, trailers, or recreational vehicles. Whether you're looking to store a boat or motorhome, start a new business, or invest in a hard-to-find industrial asset, this property delivers flexibility and functionality. Industrial space is in very short supply in Mission, making this a rare ownership opportunity in a rapidly growing area. (id:60626)
RE/MAX 2000 Realty
146 Gilmour Drive
Lucan Biddulph, Ontario
Welcome to Beautiful Lucan, Ontario. This Newer 2-story has great curb appeal and backs onto farm land for great privacy. Enjoy the bright morning sun in your already bright white modern kitchen with stainless steel appliances, sit up quartz top island, subway tile backsplash, pantry. Overlooking the eating area and cozy family room with a gas fireplace. The door from the eating area leads to a partially covered deck and a fully fenced backyard. Main floor laundry, upper level boasts a spacious master bedroom with walk-in closets, luxury 5-piece ensuite with soaker tub, and huge walk-in glass shower, also 2 other spacious bedrooms, a 4-piece bath. Lower-level bedroom, rec room, plus large 3-piece bath, + an unfinished storage area. All appliances included are in as-is condition. (id:60626)
Sutton Group Preferred Realty Inc.
76 Wellington Street
Cambridge, Ontario
Absolutely charming, single detached 1 1/2 storey 3 bedroom home in a quiet neighbourhood steps from downtown Cambridge & all amenities. Main floor features a spacious family room with 1 of 4 wood burning fireplaces, a stunning new custom kitchen with quartz island, stainless steel appliances (including Miele dishwasher, gas stove, large fridge, wine cooler & microwave). Beautiful cabinetry with fantastic hidden drawers! Walk-out to the deck & hottub overlooking the tiered deck & yard. Massive front porch adds character to this special home. Updated main floor 3 pc bathroom with soaker tub, 2 bedrooms, laundry and second kitchenette (ideal for a possible inlaw suite with 2 separate entrances). The upper level loft is perfect for a primary bedroom or accessory apartment space including a 3 pc bathroom & balcony with it's own exterior staircase! Basement finished with games room, utility space & tons of storage! The fully fenced private yard includes a lovely deck and covered hot-tub area. Steps down to the shed and a Detached Workshop that also has potential for many uses! Parking for 2+ cars. This is a one of a kind home! (id:60626)
RE/MAX Twin City Realty Inc.
62 Skinner Drive
Guelph, Ontario
***Freshly Painted + New Laminate Floors*** A stunning 3 bed + 3 bath bathroom townhome in a friendly neighborhood. Open concept floor plan on main floor that floods the house with natural light. New laminate floors on main floor. Modern Kitchen with stainless steel appliances, granite counters, built-in microwave & breakfast bar. The second floor boasts master bedroom with walk-in closet, and a 3-piece ensuite with an oversized glass shower, plus two more bright bedrooms, another 4pc bathroom & laundry. Central location! Close to University of Guelph, Guelph General Hospital, schools, parks, shopping and all local amenities (id:60626)
RE/MAX Aboutowne Realty Corp.
809 - 1359 Rathburn Road E
Mississauga, Ontario
STUNNING RENOVATED 2 BEDROOM, 2 BATHROOM, 2 PARKING CORNER UNIT WITH SWEEPING CLEAR & SUN FILLED SOUTH AND WEST PANORAMIC VIEWS OF THE LAKE, MISSISSAUGA SKYLINE AND MORE! This Renovated Unit Includes 2 Fully Renovated Bathrooms, Upgraded Ceramic and Laminate Flooring Throughout and is Freshly Painted! The Centerpiece of the Renovation is a Gorgeous Open Concept Family Sized Eat-In Kitchen with Breakfast Area that Walks Out to a Spacious Corner Balcony, Quartz Counters, Pantry, Stainless Steel Appliances, and Open Concept Island Design! The Spacious Living and Dining Room with Panoramic Views are Ideal For Entertaining! The Primary Bedroom has a Walk-In Closet with Organizers and Renovated Four Piece Ensuite Bathroom! Spacious Second Bedroom with Large Closet and Renovated Three Piece Bathroom! Step Out to the Large Balcony with Stunning Views for Miles! Enjoy the Convenience of 2 OWNED SIDE BY SIDE PARKING SPACES Just Steps to an Entrance to the Building! Large Storage Locker Included! This Beautiful Modern Building has Gatehouse Security, Concierge, Party Room Indoor Pool, an Outdoor Playground and More! Fantastic Location is Steps from Shopping, Transit, Dedicated Express Bus Line, Schools, and Much More! (id:60626)
Royal LePage Terrequity Realty
704 Anzio Road
Woodstock, Ontario
Built by local builder, Deroo Bros. This unique 2008 4 level spilt is in immaculate condition. Living room, with beautiful hardwood flooring & a sunny bay window sits at the front of the house. Generously sized eat-in kitchen at the back of the house with a garden door leading to a covered patio - perfect spot to enjoy your morning coffee. The main floor laundry room is a good size complete with a sink. A bonus separate mud room is conveniently located off the garage on the other side of the house. Upstairs you will find 2 bedrooms, including the primary with a walk-in closet. Rounding out this floor is a 4-pc bathroom with a large soaker tub and separate shower. The lower level boasts a bedroom and 3-pc bath - perfect for guests or your teenager. Also on this level is a relaxing family room with a beautiful gas fireplace. Keep in mind, there is yet another lower level, which has the potential to add more living space or remain as a workshop. This home also boasts a built in sound system, with separate volume control in the kitchen, living & family rooms. The yard is fenced, landscaped & ready to be enjoyed. (id:60626)
Century 21 Heritage House Ltd Brokerage
4715 Rte 19
Nine Mile Creek, Prince Edward Island
Welcome to a truly rare and private waterfront opportunity at 4715 Route 19 in scenic Nine Mile Creek. This beautifully designed 3-bedroom, 2-bath seaside home sits on 20 acres of land, boasting approximately 1,500 feet of private walk out shoreline with breathtaking panoramic views stretching from Nine Mile Creek to Point Prim, overlooking Rice Point Wharf and St. Peter's Island. Designed to take full advantage of its coastal surroundings, the home features stunning views from every window, an Island stone fireplace, garden doors off the bedrooms, and a hot tub- perfect for relaxing under the stars. Step outside to enjoy over 900 sq ft of deck space, ideal for entertaining or simply soaking in the oceanfront serenity. In addition to the main home, the property includes a 59' x 24' boat/recreational building with a steel dome roof and a 24' x 32' storage building, providing ample space for your vehicles, watercraft, recreational toys, or even a workshop to run your business. With plenty of room to expand, this property also offers the unique opportunity to build your dream home while keeping the existing house as a separate guest retreat or income property. Whether you're looking for a peaceful year-round residence, a seasonal getaway, or an investment in PEI's coveted waterfront, this one-of-a-kind property delivers space, privacy, and endless potential. Don't miss your chance to own a piece of Prince Edward Island's most spectacular coastline views. HST is applicable on a portion of the land only. House and approx. 2 acres are HST Exempt. All measurements are approximate and should be verified if deemed necessary. (id:60626)
Century 21 Colonial Realty Inc
427 Lawthorn Way Se
Airdrie, Alberta
** BIG PRICE CHANGE** Great Value on this nearly NEW FULLY FINISHED HOME with ILLEGAL BASEMENT SUITE bringing in $1500 per month INCOME! Wow what a great mortgage helper! This fantastic AVI Home stills feels brand new inside with barely a scratch on the wall. Located in one of Airdrie’s newest community of Lanark and situated on a large corner lot, just steps away from a large park, playground, and future schools. Upgrades of note include TRIPLE PANE WINDOWS throughout, Quartz counters, Extra Windows and High-end Window Blinds. The first thing you will notice is the wonderful curb appeal and wait until you see it at night with the lights shining. The main features an open design showcasing the large living room with modern fireplace and a spacious dining that leads out to the rear deck. The fully loaded kitchen offers stainless steel appliances, quartz counter tops, luxury vinyl plank flooring, full height upper cabinets and walk through pantry. Upstairs includes a spacious master suite with 5 pc ensuite and a spacious walk in closet with nice built-ins. The central bonus room, pocket office, laundry room, main bath and two more bedrooms, both with walk in closets, complete the upper floor. The separate side basement entrance is setup perfectly for the basement suite (illegal) and there is plenty of side parking as well. The basement is fully finished really nicely with a kitchen matching the quality of the main kitchen, spacious living room and huge 4th bedroom with wardrobe. There’s also a separate laundry and nice 3 pc bath with tiled shower. Laminate flooring throughout also. Being a corner lot you have A LOT of room for RV parking or future yard finishing as you like. (id:60626)
Evolve Realty
8 Morris Avenue
Hamilton, Ontario
Legal brick *fourplex* in the heart of Hamilton, easy access to stores, schools, and transit -- the upcoming LRT will be right around the corner! Main floor has a living room, 2 bedrooms, kitchen & 4 piece bath. Second floor has living room, 2 bedrooms, kitchen & 4 piece bath. Third floor has living room, 1 bedroom, 1 den, kitchen & 4 piece bath. Basement has bachelor unit with kitchen & 4 piece bath. House needs work but roof and furnace updated (2021). Great income maker - choose your own tenants! Being sold as is, where is (id:60626)
Royal LePage State Realty Inc.
338 Obed Ave
Saanich, British Columbia
Ideal opportunity for renovators or investors to build sweat equity in a sought-after neighbourhood. This 1930-built character home offers 1–2 bedrooms, 1 bathroom, and is set on a generous, fully fenced lot with tremendous potential. Enjoy a great location just a short stroll from Tillicum Mall, Fairway Market, the scenic Gorge waterway walkway, and close to transit for easy commuting. The property includes 200-amp electrical service and efficient heat pump, backyard studio, storage shed, and carport.The level 6129 sq ft lot has some new fencing & great outdoor entertaining area. Mostly land value, this is a fantastic chance to update or redevelop in a thriving area surrounded by amenities, parks, and great neighbours. As is where is. (id:60626)
Dfh Real Estate - Sidney
5144 Riverview Crescent
Fairmont Hot Springs, British Columbia
Here is an open floor plan, large home nestled in the tree's on the 12th fairway on Riverside Golf course in beautiful Fairmont Hot Springs. Amazing views of the Purcell mountains in the front and the Rocky mountains in the back. Perfect for family gatherings or for two families to share. With 6 bedrooms and 6 bathrooms and 3800 developed square feet, a separate coded entrance downstairs allowing for an ideal rental space. Current owners have run a very successful B&B for several years. The sprawling upper floor has a light filled, open kitchen, cozy family room with a fireplace, dining room and a lovely seating area. Three bedrooms with a new master ensuite and walk in closet. A large sprawling deck overlooking a great pie shaped, low maintenance yard.In the lower level, has a wet bar, very efficient wood burning fireplace, exercise area, 3 bedrooms with individual en-suites and a nice lounge area. Roxsol insulation used throughout for great sound proofing. 2 laundry area's, 1 up and 1 down. All new plumbing fixtures and all poly B has been removed. A huge double car garage with a side door for your golf cart. You will love the outdoor spaces with a fully fenced and gated backyard with multiple sitting areas and a great fire pit in a natural, serene private yard. Enjoy all of the valley amenities including golf, hiking, biking skiing and shopping, or soaking in the famous Fairmont Hot springs Pools. Call your REALTOR? today and enjoying the warmth only Fairmont gives. (id:60626)
Royal LePage Rockies West
773 15th Street
Hanover, Ontario
Welcome home to this stunning and spotless 3 + 1 bedroom 3 bathroom bungalow situated on a very quiet street. This home was built in 2018 and is being sold by its original owners. The level of care for this home is evident in its beautiful finishes, tasteful decor, and finished basement. All of this is situated on a 62 x 141 foot pie shaped lot with extensive perennial gardens, deck and shed. This home is truly turn key. (id:60626)
Royal LePage Rcr Realty
330 Sora Way Se
Calgary, Alberta
Now available in the vibrant community of Sora, the stunning Brattle Show Home by Akash Homes offers a rare opportunity to own a professionally styled and fully furnished residence. Thoughtfully styled by Lori Elms Design Group, the Bfrattle spans approximately 1,960 sq ft and showcases a perfect blend of elegance and functionality. With 9' ceilings and French laminate flooring throughout the main floor, the open-concept design creates a bright, spacious atmosphere ideal for both everyday living and entertaining. This home features a spacious second-floor bonus room, three generous bedrooms, 2.5 bathrooms, and a dedicated upper-floor laundry room complete with a convenient sink. Quartz countertops are found throughout, adding a touch of modern luxury to every space. The kitchen, living, and dining areas are seamlessly integrated, enhanced by the designer furnishings and high-end finishes that come included with the home. Your primary suite is spacious and complemented by a large walk-in closet, and a stylish, spa-inspired ensuite! Additional highlights include a separate side entry, a double attached garage, and a full package of included appliances, furniture, and window coverings—making this a true turnkey opportunity. Whether you're looking to upgrade your lifestyle or settle into a beautifully styled space with zero hassle, the Brattle in Sora is ready to welcome you home. (id:60626)
Century 21 All Stars Realty Ltd.
8 - 57 Hedge End Road
Toronto, Ontario
Modern Urban Living with Room to Breathe Stylish 3 storey Condo Townhouse for Sale. This beautifully designed condo townhouse offers the best of both worlds the low-maintenance perks of condo living with the nice layout and private entry of a traditional home. Brand new flooring in living room, Thousands spent in Kitchen renovation, brand new pot lights, Finished basement with family room space and 2 pc washroom. Detached Car garage and nice deck for you to enjoy your BBQ or family time. Close to Hwy 401, schools, public transit, Parks, Hospital and Grocery shopping. (id:60626)
Homelife/miracle Realty Ltd
115 Bald Eagle Cres
Ladysmith, British Columbia
Discover the charm and modern comforts of this newly built home, now on the market! Perfect for families or those looking for a slice of serene living, this house offers three bedrooms and two bathrooms, including a heated tile floor in the primary bedroom's ensuite for that extra touch of luxury. Step inside to find a beautifully appointed interior featuring water-resistant laminate flooring throughout most of the home, ensuring durability and style. The kitchen and bathroom spaces are elevated with sleek quartz countertops and ceramic tile floors blending functionality with aesthetic appeal. Imagine relaxing by the cozy, beautifully tiled electric fireplace on chilly evenings or enjoying the practical elegance of a layout designed for easy living. This property, established on a 99-year pre-paid lease by Stz'uminus First Nations, presents a unique opportunity without the worry of Goods and Services Tax. While the home itself offers plenty of appeal, the location matches its allure, poised in a community ripe with potential for growth and enriched living. Whether you're stepping into homeownership for the first time or looking to relocate, this pristine property ticks all the boxes for a comfortable, stylish, and convenient lifestyle. Make it yours and craft memories in a home built to stand the test of time. All information should be verified if fundamental to purchase (id:60626)
Century 21 Harbour Realty Ltd.
153 Brown Street
Port Dover, Ontario
For more info on this property, please click the Brochure button below. Discover this exceptional freehold end-unit townhome with fully-finished basement apartment unit and breathtaking views of Lake Erie. This 4-bedroom, 3-bathroom townhome is nestled near the end of a peaceful cul-de-sac in the charming lakeside community of Port Dover. Built in 2018, this home is the only unit featuring a generous 17-foot side yard, providing extra outdoor space and privacy. Enjoy your morning coffee on the front porch with amazing views of Lake Erie. The open-concept main floor boasts a spacious kitchen, dining, and living area, with a sliding glass door leading to a backyard deck—ideal for entertaining. The kitchen features a large island and plenty of cabinetry. The primary bedroom includes a full 4-piece ensuite and walk-in closet, while the additional main-floor bathroom offers a walk-in shower. The fully finished lower level is a standout feature, offering a separate living space with its own kitchen, dining area, living room, laundry, two bedrooms, and an ensuite 3-piece bathroom—perfect for multi-generational living or rental income potential. Additional highlights include an upgraded exposed aggregate concrete driveway, a single-car garage, and a front porch ramp for accessibility. This location is within walking distance to downtown shops, restaurants, theatre, and the beach. The nearby Port Dover Marina makes this home a fantastic choice for boating and fishing enthusiasts. The town of Simcoe is only 12 minutes away offering access to local hospital, Walmart, Canadian Tire, Winners, Staples, grocery stores, and many other amenities and restaurants. (id:60626)
Easy List Realty Ltd.
22 Swain Crescent
Collingwood, Ontario
Welcome to Poplar Trails! Where Luxury Meets Lifestyle! Discover this brand-new, never-lived-in three bedroom townhouse, built by the award winning builder, Sunvale Homes and thoughtfully designed with high-end upgrades throughout. Step inside to a gourmet kitchen, where quartz countertops, new stainless steel appliances and sleek, modern finishes create a space as stylish as it is functional. The elegant living room offers a warm, inviting ambiance with its sophisticated 42" electric fireplace perfect for cozy evenings. Upstairs, the second level is designed for comfort and convenience, featuring a spacious laundry room, two beautifully appointed bedrooms, and a stylish main bath. The primary suite is a true sanctuary, boasting a large walk-in closet and a spa-inspired 5-piece ensuite, complete with a luxurious soaker tub, custom glass shower, and quartz countertops. Set on a generous lot, the home is ideal for both relaxed family living and stylish entertaining. Enjoy effortless access to scenic trails, lush parks, boutique shops, fine dining, ski hills, golf courses, and the breathtaking shores of Georgian Bay. Sod, a garden package, and an asphalt driveway are scheduled for Summer/Fall 2025, ensuring a pristine outdoor space to match the homes elegant interior. Don't miss this rare opportunity to own a designer home nestled in a peaceful, no-through-road neighbourhood. Visit Sunvale's Model Home at 17 Swain to experience the unparalleled craftsmanship firsthand. (id:60626)
Royal LePage Locations North
108 Jenkins Road
Burntland Brook, New Brunswick
Experience riverfront living at its finest in this stunning executive chalet, perfectly positioned along the beautiful Tobique River. Blending high-end design, energy efficiency, and natural serenity, this property offers an unmatched lifestyle. Youll be captivated by the soaring wall of windows that frame stunning river views and fill the home with natural light as well as the exposed beams, hardwood floors, and a beautifully crafted open staircase. The open layout flows into a custom kitchen with rich cabinetry, generous prep space, and a welcoming dining area with patio doors leading to a wraparound deck and 12' x 12' screened gazeboperfect for entertaining. The main-floor primary suite includes patio doors to a private balcony with peaceful water views. A spa-like bathroom offers a soaker tub, separate shower, and laundry combo. Upstairs, a stylish loft with pool table (included) overlooks the main level and the river beyond. The walkout lower level includes two bedrooms, a bonus room, and ample storage. Stone steps lead to the landscaped yard and private dock. This home is energy-efficient and future-ready with solar panels, lithium battery backup, new heat pump, central air, and Starlink high-speed internet. A detached, insulated garage with half bath and woodshed completes the lifestyle. Luxury. Comfort. Nature. This is more than a homeits a statement. (id:60626)
Royal LePage Prestige
24 5300 Gainsberg Rd
Bowser, British Columbia
Welcome to Lighthouse Landing, a beautiful strata complex featuring 30 homes on 12 acres. Close to marina and beaches this well maintained home features 2 bedrooms plus den/office, double garage, and covered patio. Beautiful walking trails, trout pond and a community BBQ area. Boat and RV storage available. Inside you’ll enjoy year round comfort with a heat pump and the nine foot ceilings offer a bright spacious feel. The chef’s kitchen will impress even the most serious entertainers. With tons of windows and green space the natural light here is fantastic. Come see why Lighthouse Landing has been such a popular place to live. (id:60626)
RE/MAX Ocean Pacific Realty (Crtny)
0 Harburn Road
Dysart Et Al, Ontario
Exceptional waterfront acreage, over 4820 ft on Hammer Lake. Be one of four owners on this picturesque, quaint and quiet lake with Western exposure. Sandy and rocky shoreline. Hardwood and softwood bush. Very private, offering 133 acres of bush/land. Many possibilities with this parcel of land. Price is plus HST (id:60626)
RE/MAX Professionals North
710 - 155 Caroline Street S
Waterloo, Ontario
Nicely Kept Two Bed Plus Den Condo Apartment In The Prestigious Caroline Street Private Residences In Uptown Waterloo With Owned Parking And Locker. 943 Square feet of luxury plus a balcony of 144 Square feet. Spacious Principal Bedroom With 4Pc En-Suite. A Second Bedroom And a Den Plus Another Full Bathroom. Spacious Kitchen And Living Area. Classy Amenities Including Exercise Room, Games Room, Guest Suites, Media Room, Party/Meeting Room, Concierge And Visitor Parking. Unit rented for $2800 p.m. to a very responsible and clean tenant. Tenant's lease ends July 31, 2025. Buyer to assume Tenant until end of his current lease. Tenant would like to continue leasing. Great income opportunity. (id:60626)
Crimson Realty Point Inc.
Lot 4 Flail Rd
Qualicum Beach, British Columbia
Click on ''Multimedia'' for full drone and aerial views. Grow Your Future – 19.7 Acres in Flail Estates Start your farming journey on this exceptional 19.7-acre AG1-zoned property in the ALR—an ideal blend of lifestyle and long-term value. Lot 4 at Flail Estates offers gently rolling, treed terrain with multiple potential building sites and possible mountain views. A strong 8 GPM drilled well is already in place, and access is easy via a hard-surfaced road—no gravel, no dust. Whether you plan to raise animals, grow crops, or build a homestead, there’s no building timeline, giving you the freedom to plan at your own pace. Located just minutes from Vancouver Island’s ocean, rivers, and lakes, this is your chance to live close to nature while building a sustainable future. A building scheme protects the integrity of the area. Price is plus GST. (id:60626)
Royal LePage Parksville-Qualicum Beach Realty (Pk)
65 Renfield Street
Port Colborne, Ontario
Stunning custom built home in Westwood Estates waiting for your final personal touches! This one level bungalow offers over 1700 sq ft of open concept living space that flows seamlessly from one area to another. The kitchen and dining area are paired with a walk-in pantry for extra kitchen space/storage. The kitchen also offers a walk out to the oversized yard overlooking the neighbourhood's "quarry pond". The primary bedroom features a roughed in 3 pc ensuite and a large walk-in closet. The living room features a beautiful brick fireplace for those cozy nights. There is also a mudroom off the garage that connects to the front foyer. This home requires a few personal touches to complete occupancy but this rare gem could be yours! (id:60626)
Revel Realty Inc.
10 Cornwell Circle
St. Catharines, Ontario
This fully upgraded 3-bedroom, 2-bath home offers style, comfort, and unbeatable convenience. Located within walking distance to Ridley College, the St. Catharines GO Train Station, and Walmart Shopping Centre, and just minutes from downtown, local hospital, restaurants, and shopping, this home is perfect for families and commuters. Enjoy peace of mind with numerous upgrades completed in the past year, including a brand-new kitchen with quartz countertops, fully renovated bathrooms also with quartz surfaces, new flooring throughout, and fresh modern paint. The spacious layout features a large living room, a cozy family room with a fireplace, and a bright walk-out basement offering added flexibility. The fully finished basement includes a generous playroom, ample storage space, and adds valuable living flexibility to the home. Additional highlights include a single-car garage with total parking for 5 vehicles. Move-in ready and thoughtfully updated, schedule your private showing today! (id:60626)
Royal LePage NRC Realty
170 Stanford Ave E
Parksville, British Columbia
Welcome to 170 Stanford Avenue East! This fantastic Parksville property offers a 4 bedroom, 1 bathroom main home plus a self-contained 1 bedroom, 1 bathroom suite—perfect for multigenerational living, guests, or potential rental income. The kitchen in the main home has been updated, and the rest of the space is ready for you to make your own. Whether you're a first-time buyer, investor, or someone looking to build equity with a bit of sweat, this home offers loads of potential. Set on a generous 0.23-acre lot, there’s plenty of outdoor space for gardening, relaxing, or pets. Located just minutes from schools, shopping, Parksville Community Park, and the world-famous beach, you’ll love the lifestyle this area offers. Parksville is known for its vibrant seaside charm, laid-back atmosphere, and some of the best weather in Canada. Don’t miss your chance to get into this welcoming and sought-after community! (id:60626)
Royal LePage Parksville-Qualicum Beach Realty (Pk)
Royal LePage Parksville-Qualicum Beach Realty (Qu)
4000 42 Street
Rocky Mountain House, Alberta
So close to town and yet still so private! This huge bungalow sits on 4+ acres of manicured & treed land & has lots to offer. At over 1700 square feet on the main level, this is the family sized home you've been looking for! With 5 bedrooms - 3 on the main floor - & 3 bathrooms, there's plenty of room for kids, guests, renters, you name it. Beautiful living room has a gas fireplace and huge windows to enjoy the west view. There is a formal dining area with room for a hutch and a breakfast nook with garden door to deck. The kitchen is well equipped for large gatherings & meal prep with gas stove, center island, a pantry & lots of counter space. The Primary bedroom can easily accommodate a king sized bed & furniture & there is a 3 piece ensuite & walk in closet & sliding doors to the great outdoors as well. 2 other bedrooms on main floor are a good size as is the 4 piece bathroom. The laundry room/back entry offers lots of space to kick off shoes & coats, a sink & cabinets galore and there is entry from the oversized garage. Gigantic family room in basement with big windows, 2 big bedrooms & a 4 piece bathroom. Lots of storage area and there is a handy separate stairwell to garage that offers lots of possibilities. The oversized garage has infloor heat & work shop area. The wrap around deck allows you to enjoy the park-like landscaping from all angles with lots of room for kids to roam! The zoning is Highway Commercial so there is potential for business & creative planning. (id:60626)
RE/MAX Real Estate Central Alberta
161 - 180 Mississ Vly Boulevard
Mississauga, Ontario
Roomy 4+1-Bedroom Condo Townhouse in Prime Central Location! Welcome to this exceptionally spacious 4+1-bedroom, 3-bathroom condo townhouse, offering 1600sq/ft above ground living space in the vibrant heart of the city. Step into a sun-drenched open-concept living and dining space featuring an oversized window that floods the space with natural light. Featuring a private fenced backyard perfect for relaxing or entertaining. Enjoy access to a community outdoor pool during the warmer months. The large kitchen offers abundant cabinetry, ample countertop space, built in dishwasher, tasteful ceramic flooring and backsplash - An ideal setting for any home chef. Upstairs, you'll find 4 generously sized bedrooms with ample closet space, convenient access to a full bathroom on each floor, including a luxurious third-floor bathroom with a Jacuzzi tub-your personal spa retreat. The finished basement features a separate entrance, full kitchen, bathroom, and is currently rented to a long-term tenant (who can stay or vacate depending on your needs)a fantastic mortgage helper or in-law suite opportunity! Enjoy unbeatable convenience and family-friendly location: walking distance to parks, close to Square One Shopping Centre, Celebration Square, Cooksville GO Station, the upcoming Hurontario Light Rail Transit, Trillium Hospital, several nearby schools, parks, libraries, community centre, and quick access to Hwy 403 & QEW and Much More! Don't miss this rare opportunity to own a gem in the heart of the city. Perfect for new or growing families. (id:60626)
Right At Home Realty
A203 1258 Hunter Road
Delta, British Columbia
Best deal in town, priced well below assessed value of $889,000! This spacious 2-bedroom & den, 1,386sf condo offers views of Beach Grove Golf Course. The kitchen & dining room open to the living room , which leads to a deck overlooking the golf course. The primary bedroom boasts a 5-piece ensuite with a soaker tub, separate shower & double sinks. The 2nd bedroom features its own private deck, with a full bath nearby. The den is perfect for a home office or gym. Centrally located on a quiet street in a well-managed complex, you´re just a short walk from coffee shops, stores, restaurants, the dyke walking trails, golf course, and transit. Includes secure underground parking and a storage locker. (id:60626)
RE/MAX City Realty
355 Greavette Street
Gravenhurst, Ontario
Steps from the Gravenhurst Wharf, this stunning Muskoka retreat sits on a quiet dead-end street with breathtaking sunsets and westerly views. Designed with flexibility in mind, the home features two incredible living levels - perfect for extended family, guests, or simple spreading out. The upper floor boasts an open-concept layout, chefs kitchen with granite counters and gas stove, and a sun-drenched deck overlooking Lake Muskoka. The lower level offers a spacious rec room with fireplace, walkout to the backyard, and a separate entrance. Enjoy waterfront dining, boutique shopping, and cruises on the historic Segwun or the Wenonah that are just minutes away. Complete with a double garage, workshop, and oversized L-shaped lot, this rare find delivers year-round comfort and Muskoka charm in one unbeatable location. (id:60626)
Ontario One Realty Ltd.
880 Garth Street
Hamilton, Ontario
Welcome to 880 Garth St., Hamilton! This beautifully renovated home offers 5 bedrooms, 2 full bathrooms, and a fully fenced backyard. The main level features a bright, open-concept layout connecting the living room to a modern eat-in kitchen complete with Quartz countertops and brand-new stainless steel appliances. Also on this floor is a 4-piece bathroom, a laundry area with new washer & dryer, and a bedroom with walkout access to a stunning deck—ideal for enjoying your morning coffee or hosting guests. Upstairs has 2 bedrooms and the basement has a rec room with 2 bedrooms and a 4 piece bath. Large backyard with a detached garage. Roof replaced in 2021, Furnace-2016 & AC-2017 and fully renovated top to bottom and no carpet. Ample parking 5 parking spaces. All within walking distance to Mohawk College, local schools, and minutes to shopping, Costco, Highway 403, and Lincoln M. Alexander Parkway. This move-in-ready gem won’t last long! (id:60626)
Ipro Realty Ltd.
9 19180 65 Avenue
Surrey, British Columbia
Welcome to La Rue by Woodbridge Homes-an exclusive 49-unit townhome community in Clayton Heights. This bright 3-bed, 3-bath end unit offers 1,200+ sq.ft. with granite counters, maple cabinets, stone backsplash, stainless steel appliances, and pantry. The 3rd bedroom works great as an office or guest room. Includes garage plus full-length driveway-fits a truck. Tucked on a quiet street, just minutes to the future SkyTrain station, top schools, parks, trails, and shops. Rentals allowed, 2 pets OK. Viewings after July 18th will be by appointment only. Don't miss this opportunity! (id:60626)
Real Broker B.c. Ltd.
6327 145a St Nw
Edmonton, Alberta
Spacious 2,138 sq ft two-storey located in the sought-after community of Brander Gardens. This beautifully maintained 4-bedroom home features a bright, open layout with a striking loft overlooking the formal living room, a dedicated dining area, and a sunken family room with a cozy wood-burning fireplace. The kitchen showcases granite countertops and connects seamlessly to the main living spaces.Upstairs offers three generously sized bedrooms, two elegant 5-piece bathrooms, and a versatile open loft—perfect for a home office, reading nook, or bonus space. Notable features include oak hardwood, tile and carpet flooring, granite countertops throughout, two high-efficiency furnaces, dual hot water tanks, central air conditioning, and updated windows. The large, maturely landscaped yard boasts a concrete patio and built-in fire pit—ideal for outdoor living and entertaining. An exceptional opportunity in a prime location close to top-rated schools, scenic trails, and the river valley. (id:60626)
Century 21 Masters
405 Brown Crescent
Amherstburg, Ontario
Welcome to this ideal family home in Amherstburg's desirable Kingsbridge subdivision! This fully finished raised ranch with a bonus room offers a spacious, family-friendly layout perfect for young or growing families. The main level features an open-concept design with a large kitchen, generous dining area, cozy living room, and a family room complete with a fireplace - perfect for gatherings and entertaining. The bonus room boasts an oversized primary bedroom with a walk-in closet and a private ensuite bath for your comfort and privacy. The lower level is fully finished, offering a third full bathroom, two additional bedrooms, and plenty of versatile space for play, relaxation, or a home office. With a total of five bedrooms and a large backyard, there's room for everyone to enjoy both indoors and out. (id:60626)
RE/MAX Preferred Realty Ltd. - 585
286 Ouellette Avenue
Windsor, Ontario
PRIME DOWNTOWN COMMERCIAL/RESIDENTIAL LOCATION FOR SALE! FRONTING ON THE MAIN STRIP OF OUELLETTE IN THE HEART OF DOWNTOWN, JUST STEPS AWAY FROM RIVERSIDE DRIVE & IN A VERY HIGH-TRAFFIC AREA! FEATURING A MAIN FLOOR COMMERCIAL UNIT WITH THE PARTIAL BASEMENT CURRENTLY VACANT. THE UPPER LEVEL FEATURES A HUGE 3-ROOM RESIDENTIAL UNIT WITH LIVING ROOM WITH HUGE WINDOW OVERLOOKING THE STRIP AND NEWER KITCHEN WITH LAUNDRY AND A 3PC BATH, CURRENTLY USED AS AN AIRBNB! GREAT INVESTMENT OPPORTUNITY WITH THIS BUILDING. CALL TODAY TO VIEW! (id:60626)
Manor Windsor Realty Ltd.
433 Village Dr
Sherwood Park, Alberta
Prepare to fall in love with this stunning 2,700 sq ft gem, boasting incredible curb appeal with its striking brick façade and high-peak roofline. Nestled on a large west-facing lot backing green space, this upgraded beauty offers both elegance and comfort. Inside, gleaming hardwood floors grace most of the main and upper levels, complemented by stylish tile in the foyer and bathrooms. The chef’s kitchen is a showstopper, featuring quartz counters and abundant natural light streaming through expansive windows at the rear of the home. Cozy wood-burning fireplaces warm both the inviting family room and the spacious master retreat, which impresses further with a massive double walk-in closet. Entertain with ease in the fully finished basement, complete with a wet bar and inground safe, or step outside to a newer 40x16 deck with hot tub to soak up serene west sunsets. Practical upgrades include triple-pane windows, newer doors, two furnaces, and a stamped driveway. A rare find! (id:60626)
Royal LePage Prestige Realty
149 Aquasanta Crescent
Hamilton, Ontario
Saving the BEST FOR LAST… A 1300 SF FREEHOLD TOWNE SITTING on a PREMIUM LOT in its FULLY FINISHED STONEGATE PARK COMMUNITY by DiCENZO HOMES. This INTERIOR TOWNE welcomes you with its COVERED PORCH, STONE, STUCCO & BRICK Front Exterior. Open the door & be welcomed by over $35,000 in UPGRADES including HARDWOOD FLOORING THROUGHOUT the entire unit. AN UPGRADED FLOORPLAN features the PERFECT OPEN CONCEPT LIVING, DINING & KITCHEN AREA. The LIVING AREA boasts a POTLIGHTS, a 42” FLOATING FIREPLACE nestled into a drywall “bumpout”, complete with TV wall plug & conduit perfect for your future feature wall. Whether entertaining or just keeping up the “home chef” lifestyle, this kitchen offers TALLER UPPERS, a CUSTOM PANTRY, LARGE ISLAND with BREAKFAST BAR & STAINLESS STEEL APPLIANCES. With the warm weather upon us, it’s time to head outside & enjoy the views of the BEAUTIFUL GREENSPACE & no rear neighbours. When it’s time to head inside, the attention to detail continues as you head up your OAK STAIRS with WROUGHT IRON SPINDLES & MORE HARDWOOD, from the upper hall to ALL 3 SPACIOUS BEDROOMS. Once again, breathtaking rear views. The PRIMARY BEDROOM is the perfect finishing touch… room large enough for a KING BED, 2 CLOSETS & a BRIGHT ENSUITE with large vanity & GLASS FRONT corner shower. This NEW HOME has the TARION WARRANTY & has lots of extras such as GARAGE DOOR OPENER, 3 PC ROUGH IN & SMOOTH CEILINGS to mention a few. It’s RARE TO FIND “ALL THIS”, a LOT THOSE DREAM ABOUT, CLOSE TO EVERYTHING & the best part… IT CAN BE HOME in JUST 30 days!!!! Come see what we are talking about! (id:60626)
Coldwell Banker Community Professionals
124 - 180 Mississauga Valley Boulevard
Mississauga, Ontario
This beautiful open concept 3 story condo townhouse owned by the same family for over 20 years tucked away in the Mississauga Valleys boast 4+1 bed, 3 brand new full bathrooms, brand new kitchen, hot water tank and water softener in approx. 1600sq/ft above ground. All brand new windows and doors. Amazing renovations from top to bottom Over $150 in renovations in 2023 and is move in ready. (id:60626)
Homelife/miracle Realty Ltd
289804 Long Lake Road
Englehart, Ontario
WATERFRONT ON BEAUTIFUL LONG LAKE APPROXIMATELY 3 ACRES WITH OVER 500' ON THE WATER. GORGEOUS 3 YEAR OLD 2 BEDROOM 2 BATH BUNGALOW WITH LARGE DECK OVER LOOKING THE LAKE. LOTS OF ROOM HERE TO EXPAND FOR FAMILY & FRIENDS INCLUDING A COTTAGE, BUNKIE, GARAGE, & TRAILER HOOK UPS. UNORGANIZED TOWNSHIP WITH NO ZONING, BY-LAWS, OR BUILDING PERMITS. YEAR ROUND MAINTAINED ROAD & HYDRO. SURROUNDED BY EXCELLENT FISHING, HUNTING, & NATURE. (id:60626)
Coldwell Banker Temiskaming Realty Ltd.
272 Phillip Murray Avenue N
Oshawa, Ontario
Stunning 3+1 Bedroom 2 Bath Staycation Home Nestled In Family-Friendly Lakeside Community. Beautifully Renovated Modern & Eco-Conscious Home, Smart Front Door Lock, Smoke & C.O. Alarms, New Entrance Deck, Fsc Certified Hardwood Flooring On 2nd Floor, Waterproof Laminate Thru-Out Basement, Freshly Painted Throughout, Featuring Sunshine-Filled Living & Dining Rooms, Kitchen With Granite Counter, S/S Appliances & New Contemporary Backsplash. Open Concept Basement With 4th Bedroom/Office & Large Rec Area. Enjoy Summer & Entertain In Private Backyard Featuring A Brand New Large Deck. Walking Distance To Lake Ontario & Conservation Park Plus 500+ Acres Of Forests, Parks & Beaches At Your Doorstep, Close To Shopping, Schools, Bus Routes, 401 & More! **EXTRAS** Upgraded Electrical Panel (2023), Deck(2024), Close To Schools, College & University, Community Centre, Patio Restaurants, Shopping. 15Min Bus Ride Or 5 Min Drive To Go Station. Quick Access To 400 Series Highways. 20 Min Drive To Toronto. ** This is a linked property.** (id:60626)
Royal Heritage Realty Ltd.
12 Laurel Street
Belleville, Ontario
Welcome to this stunning 2588 sq. ft. brick home, offering 4 bedrooms, 2.5 baths, and a full basement ready for your personal touch. From the inviting entrance with a vaulted ceiling and curved staircase, this home exudes elegance. The open-concept kitchen and dining area feature granite countertops, ceramic & hardwood floors, perfect for entertaining. Enjoy the convenience of dual family rooms, with patio access leading to a fully fenced yard with an irrigation system. The luxurious primary bedroom boasts a 5-piece ensuite and a walk-incloset, while the second bedroom includes its own private 3-piece ensuite. Additional highlights include an attached double garage (drywalled), a double-paved driveway, and modern upgrades throughout. A must-see home in a desirable Belleville neighborhood! (id:60626)
RE/MAX Community Realty Inc.
1606 Helen Street
Creston, British Columbia
Ready for your improvements! This 11-acre manufactured home park is full of valley views! Recent upgrades include a new well water system, new retaining walls in place, and electrical upgrades! This investment property has great future development opportunities that pays the bills while you wait. Call your realtor today! (id:60626)
RE/MAX Discovery Real Estate
25 Curl Road
Stone Mills, Ontario
Welcome to 25 Curl Road in Yarker, built in 1870, a beautifully updated country home set on 10.1 private acres of rolling land, sugar maples, and scenic trails. This charming property offers a peaceful rural lifestyle just minutes from amenities, with features that support year-round enjoyment. The home has been extensively renovated, including a custom kitchen with high-end Café appliances, updated bathrooms, efficient heating and cooling systems, and has a metal roof. There are three bedrooms, two full baths and a second, lower level, kitchen, perfect for crafting or and storage. Outdoors, enjoy a cedar gazebo, a cozy hempcrete guest cabin with a woodstove, a small barn, a garage/workshop, and multiple outbuildings for storage. Over the years, thoughtful improvements have added beauty, functionality, and sustainability, including native tree plantings, upgraded drainage, windows, a deep drilled well, and septic system updates. Whether you're making maple syrup from your own trees, harvesting honey, or simply enjoying the quiet beauty of the land in every season, this special property offers a rare opportunity to live close to nature without sacrificing comfort. This home is just 10 minutes to Odessa and the 401, so an easy commute to Napanee or Kingston, and access to the Napanee river and Cataraqui trail are steps away! (id:60626)
Royal LePage Proalliance Realty
8 46106 Riverside Drive, Chilliwack Proper East
Chilliwack, British Columbia
Stylish, Spacious & Brand New! Welcome to 1,660 sq ft of beautifully designed living space in these brand-new townhomes featuring 3 bedrooms up, 2.5 bathrooms, and a versatile flex room in the basement"”perfect for a home office, gym, or guest space. The bright, open-concept main floor includes a thoughtfully designed kitchen and great room, ideal for everyday living and entertaining. Large windows fill the home with natural light, while high-end appliances and quality finishes add a touch of luxury. Enjoy stunning views of Mt. Cheam right from home, along with direct access to a peaceful park just beyond your backyard. With great curb appeal and a location minutes from District 1881 and all level schools, this is modern living at its finest. (id:60626)
Century 21 Creekside Realty (Luckakuck)
7219 Kemptown
Kemptown, Nova Scotia
Well I think I may have what you are looking for. Here is 620 acres not far from Truro. There are roads all though this property. Great place to have several small homes that would be off grid. Fishing and boating in the lake. There is a lot of good hard wood that you could sale. If a few buyers got together to buy this property they could have the time of there life. There is so much that can be done here. What a stunning property for nature lovers. (id:60626)
Royal LePage Truro Real Estate
2760 Jos St. Louis
Windsor, Ontario
OPPORTUNITY AWAITS WITH 2760 JOS. ST. LOUIS. THIS EXTRA LARGE CUSTOM BUILT 4 LEVEL SPLIT STYLE DWELLING SITS ON A MASSIVE 356 FT. DEEP LOT IN FOUNTAINBLEU. COULD BE USED AS A SINGLE FAMILY HOME, OR AT ITS CURRENT USE OF INVESTMENT. CURRENTY TENANTED WITH MAIN FLOOR, BASEMENT AND GARAGE OCCUPANTS ON A MONTH TO MONTH BASIS. MAIN LEVEL OFFERS LIVING, DINING, KITCHEN W/ 3 BEDROOM AND A FULL BATHROOM. BONUS ADDITION OFF THE REAR W/ MAIN FLOOR LAUNDRY. BASEMENT FT. LIVING KITCHEN W/OFFICE, BEDROOM, 3 PC. BATHROOM, AND ADDITIONAL LAUNDRY. EXTERIOR UNIT OFFERS LIVING ROOM, TWO ADDITIONAL BEDROOM, 3 PC. BATHROOM, AND BEDROOM. ATTACHED 1.5 CAR GARAGE. COME VIEW TODAY!! (id:60626)
Deerbrook Realty Inc.
17 - 25 Whitecap Boulevard
Toronto, Ontario
Discover this delightful 3-bedroom, 2-bathroom townhouse nestled in the heart of Scarborough Village. This 2-storey home offers over 1,200 sq ft of comfortable living space, perfect for families and first-time buyers alike. This home features bright and open-concept living and dining areas ideal for entertaining; galley-style kitchen with ceramic backsplash and cozy breakfast nook; spacious master bedroom overlooking the complex; renovated basement with 1 bedroom and 1 den, living space, 3-pc washroom and storage, great for a big family needing more rooms; private patio space, perfect for morning coffee or summer BBQs; two parking spaces and plenty of visitor parking. Located just minutes from parks, trails, schools, and shopping with the beach and Bluffs nearby you'll love life in this vibrant, family-friendly neighbourhood. Don't miss your chance this one checks all the boxes! (id:60626)
Century 21 King's Quay Real Estate Inc.
3 - 473 Dupont Street
Toronto, Ontario
Welcome to The Devonshire a boutique loft building offering exceptional value in the heart of the Annex. This spacious 2-bedroom, 2-bath suite features a well-designed split-bedroom layout across 1,044 sq. ft. (MPAC), with open-concept living, a cozy fireplace, and walkout to a covered balcony with a BBQ gas hookup. The primary bedroom includes a large ensuite with a soaker tub and separate shower. A brand new AC unit (valued at $4,700) has just been installed, providing added comfort and peace of mind for the next owner. Includes a covered parking space. Located steps from the subway, University of Toronto, and some of the city's best shops and restaurants. A fantastic opportunity in sought-after Seaton Village and the Upper Annex! (id:60626)
Royal LePage Signature Realty

