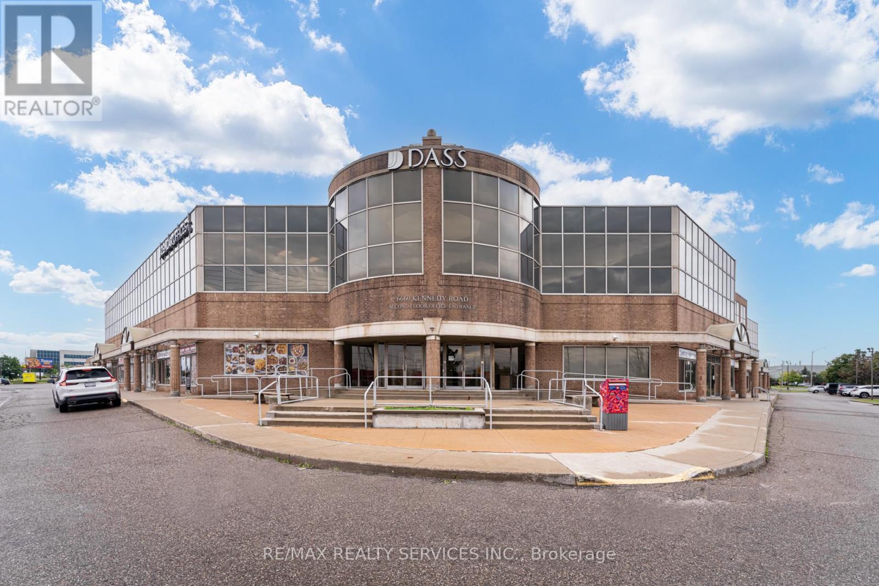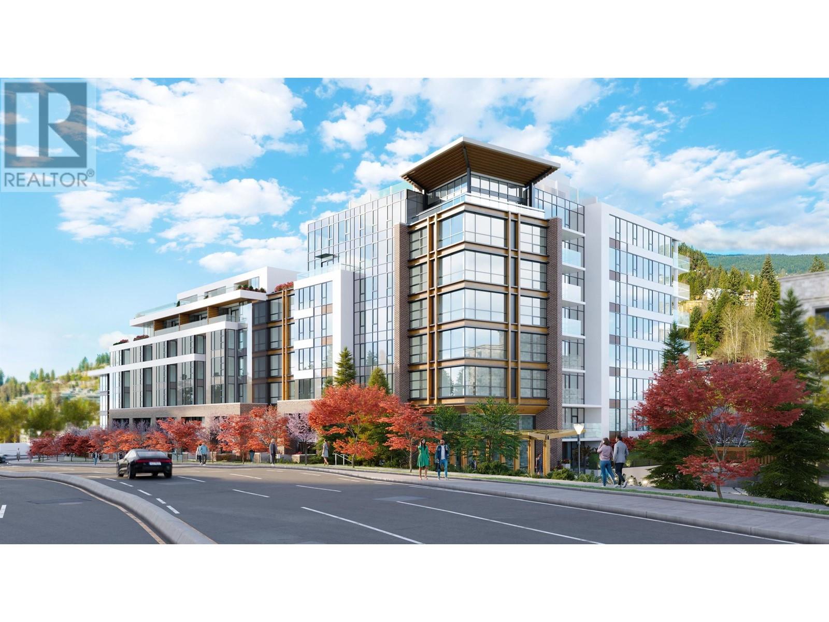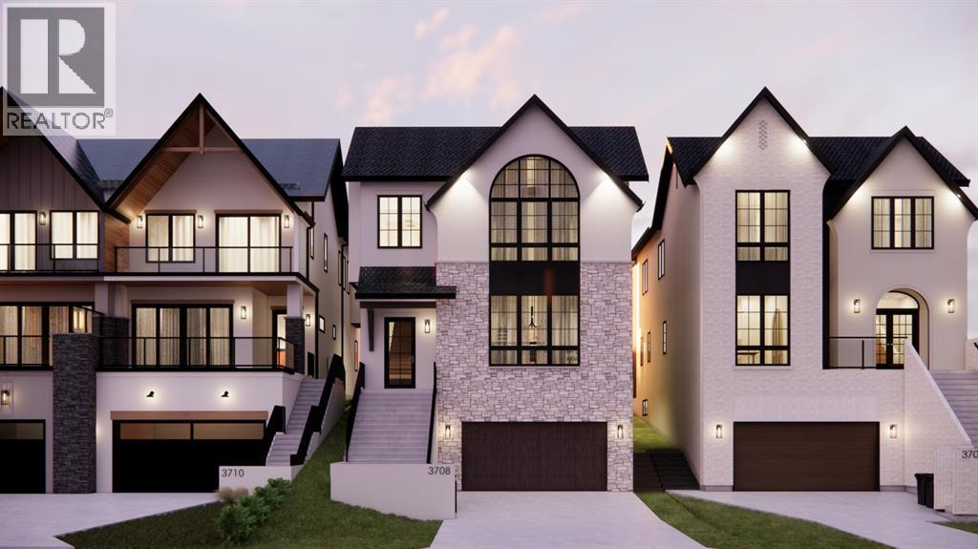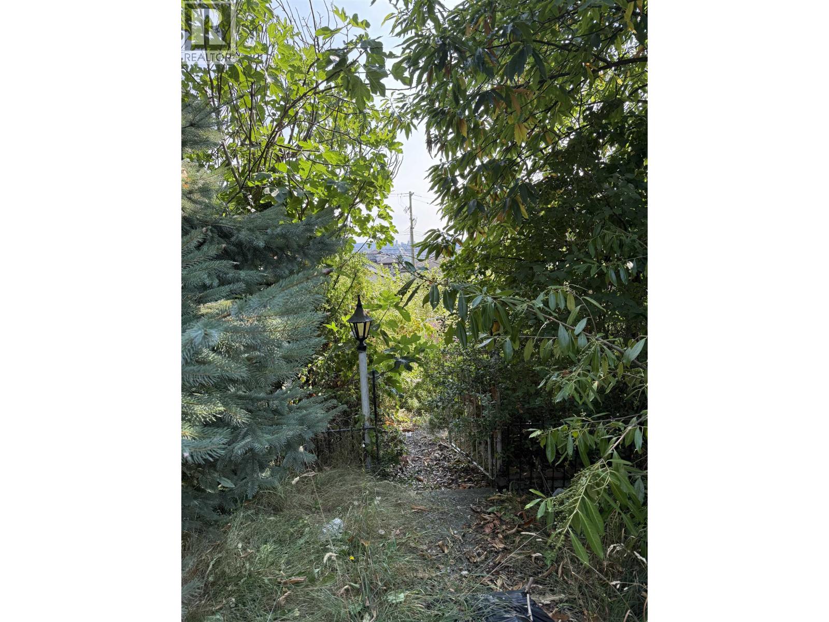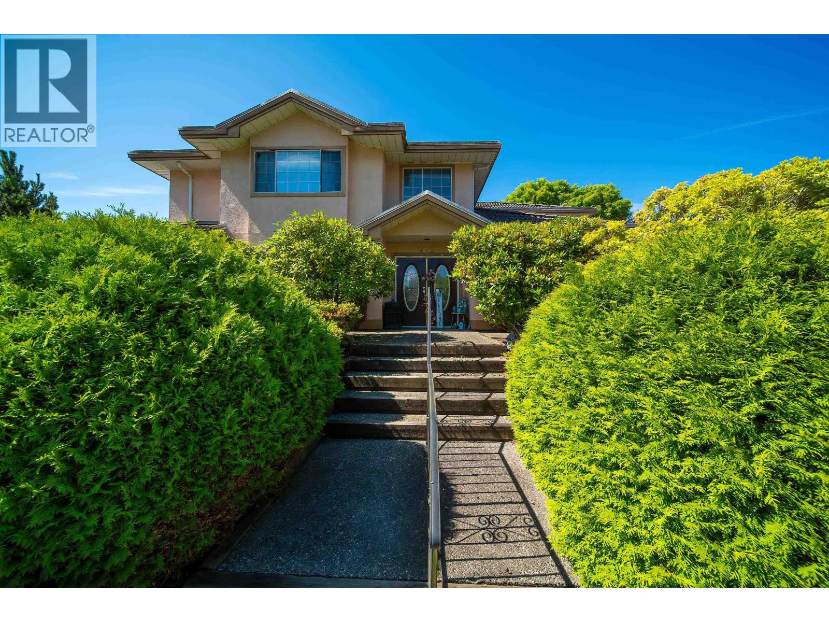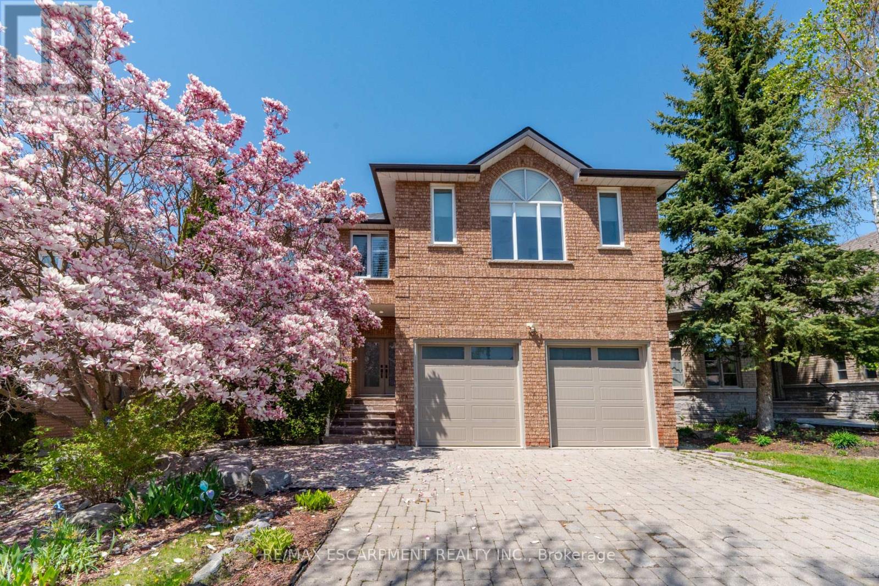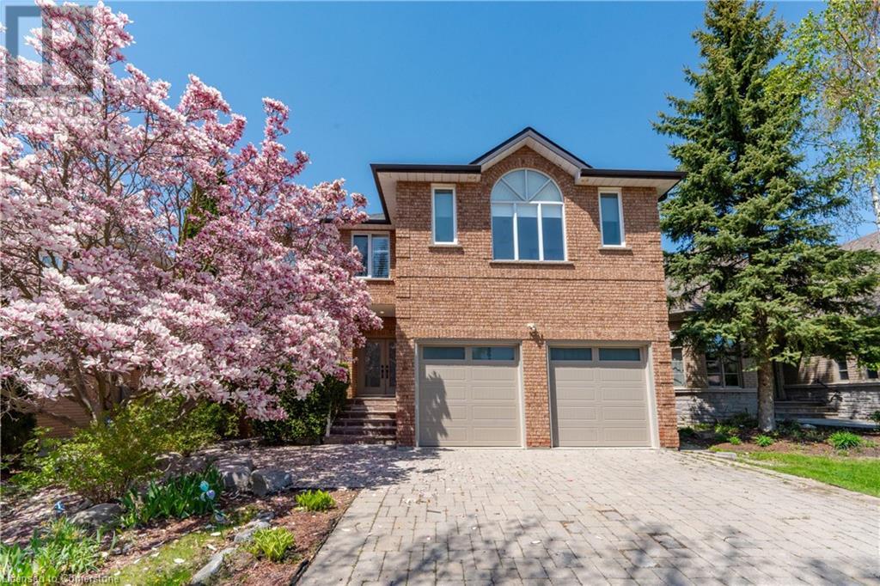390039 Range Road 5-4
Rural Clearwater County, Alberta
An exceptional Equestrian or Commercial facility, spans 154 acres with 120 acres of productive hay land. EXCELLENT location off Paved Hwy 11 & RR 5-4, just 32 mins West of Red Deer or 12 mins. East of Rocky Mountain House, AB. The main ARENA building, constructed in 2015, is 25,000 sqft (100x250x20ft) Engineered Steel structure featuring a heated, fully insulated Riding Arena or Commercial space with large overhead doors reinforced for heavy trucks, a temp-controlled wash bay, private Tack Rm, staging areas. It’s equipped with natural gas radiant heaters, commercial HRV systems, a 14’ industrial fan & an exhaust fan. This Event-ready facility currently hosts various INCOME PRODUCING activities, including jumping, reining, ranch roping, 4H events, working cow horse, obstacle playdays, clinics, Haul-in Riders, Boarders & fundraisers. Supported by 15 private pens, 10 paddocks & 5 Auto-waterers its home to Trainers & Boarders. The comfortable Viewing Lounge boasts a kitchen, 2 accessible Bthrms, in-floor heat & HRV. The Upper Mezzanine (34’ x 100’) partially finished with roughed-in natural gas & plumbing for a kitchen, 6 Bthrms & 2 Showers with steel stairs ready for installation. The Barn, just built in 2022, measures 84’ x 36’x14' with 12 stalls, auto-waterers with individual shut-off valves, radiant heat, HRV system & an attached 14’ x 84’ lean-to, with expansion potential. Additional Equipment Storage/ Hay shed, built in 2022, is 80’ x 40’x 16' , with 8 large Steel PIPE pens, 5 Auto-waterers, with entire property fenced & cross-fenced. Residential OPTIONS include a 2013 Modular home (1,520 sq ft, 4 Bdrms, 2 Bthrms) & a SECOND HOME, an optional 2013 knotty Pine all-season Cabin (2 Bdrms, 4 pc Bth, kitchen) available for purchase. Utilities feature two water wells, two septic systems, natural gas to the arena & propane for the home & barn. The property boasts stunning Mountain Views, over 1,000 trees with attractive landscaping, an upgraded pedestal power system for easy expansion & paved access on 2 sides. The Twinning of Hwy 11, set for 2025, will most certainly boost this property value! Just 35 mins. from Hwy 2 & Red Deer,1 hr 40 mins. to Calgary or Edmonton International Airports. This turnkey operation includes ALL necessary equipment to continue the business, with the Option to exclude all Equestrian equipment or Homes for a reduced price, if you wish to be PRIVATE, keep it all for yourself and build your DREAM Home. If size, location and quality matter, Spur West is a must-see! See the Commercial Land and Buildings only Listing- MLS A2193375. (id:60626)
Coldwell Banker Ontrack Realty
#13b - 6660 Kennedy Road
Mississauga, Ontario
Commercial / Industrial unit for sale. Prime Mississauga corner Location at the intersection of Kennedy & Courtneypark. Maximum Exposure on busy street; Close to HWY 410, 401 & 407! Early occupancy available. Dock-in level doors available. E2 Zoning allowing for various uses; (Permitted Uses attached), Units may be combined to achieve desired square footage, Flexible Deposit structure, Closing scheduled for Q4 2025. Office space can be scaled back to increase industrial area. Unit is divisible. (id:60626)
RE/MAX Realty Services Inc.
401 423 6th Street
West Vancouver, British Columbia
Welcome to Executive on the Park, a striking new landmark of 88 homes at the gateway to West Vancouver. This spacious west-facing 3-bedroom, 3-bathroom residence offers 1,427 sq. ft. of interior living space and 84 sq. ft. of outdoor space. The expansive kitchen boasts quartz countertops, a waterfall island, and an integrated Fisher & Paykel appliance package, including a gas range and sleek cabinetry. The primary bathroom features oversized tiles, a soaking tub, and a separate shower. Inspired by West Coast Modern design, this home is surrounded by lush landscaping and is just steps from Park Royal and the Seawall. Enjoy 24/7 concierge service, a fitness centre, and an elegant lobby with double-height ceilings and a three-sided fireplace-where everyday living feels like five-star luxury (id:60626)
Sutton Group-West Coast Realty
7155 Elmhurst Drive
Vancouver, British Columbia
The gem in Fraserview area! German builder's family home being meticulously kept & upgraded by current owners. Upgrades incl: real wood floor,roof,exterior paint,gutter,watermain,Kitchen Aid's appliances,kitchen floor,living room windows,metal sheet fascia,deck vinyl membrane,zebra blinds in living & dining room,bathrooms in masterbedroom and basement,lighting fixtures, garage door, front door. 3423sqft house with 5 sizable bedrooms on a 6286sqft lot. Hugh living room&deck for family gatherings. Spacious games room for entertainment & hobbies. Cedar room is a cozy reading place. Gourmet kitchen is the stage of the home chef. Fenced backyard is the morning exercise ground. Steps away golf course & Champlain Mall. Killarney Secondary School catchment. Ask your agent to make an appointment. (id:60626)
Royal Pacific Realty Corp.
3708 8 Avenue Nw
Calgary, Alberta
*OPEN HOUSE SUNDAY AUG 17 2:00pm-4:00pm* Hello Georgia! Homes by Sorensen proudly presents our latest marvel: a Net Zero Energy single-family showstopper, The Georgia. Nestled on one of Parkdale's most coveted streets, this lot is 38-foot in width and an impressive 150-foot in depth, offering a sprawling canvas for your dreams. Step into luxury as you enter the expansive main floor, where privacy meets an inviting open-concept design. The heart of the home, a central kitchen, beckons gatherings with its elegant separation from the decadent dining area. Beyond, the breathtaking living room with white beams and a sliding back door, seamlessly blending indoor and outdoor living. Your living room is finished off with a home office and powder room, behind hidden doors, concealed with timeless wall moldings. Discover a haven upstairs, where the principal bedroom steals the spotlight with its majestic barrel arch ceiling echoing the allure of the south-facing window. Unwind in the spa-like ensuite, where double doors usher you into a realm of opulence, featuring dual sinks, a freestanding tub, a spacious steam shower, and a water closet. Abundant storage awaits in the principal walk-in closet, with convenient access to the laundry room. The upper level also hosts three generous secondary bedrooms, linen storage, and a thoughtfully designed bathroom with separate shower and toilet areas, perfect for busy mornings. Descend into the lower level, where endless entertainment awaits in the expansive rec room, complete with a timeless wet bar featuring an arch and antiqued mirror. A fifth bedroom and dedicated home gym offer versatile spaces for guests, fitness, or hobbies. Unique to this level is a spacious and beautifully functional double mudroom, leading directly into the MASSIVE attached garage, designed with soaring ceiling heights for additional storage, gear, or even a lift. Outside, the oversized patio leads to a sprawling backyard oasis, enveloped in privacy, thanks to the absence of rear neighbors. With easy access to Shaganappi Trail, 16th Ave, Foothills Hospital, UofC, the River, and Downtown, this home offers unparalleled convenience. And let's not forget, it's a Net Zero Energy marvel! Meticulously crafted with superior wall assemblies, an insulated concrete foundation (ICF), a complete solar setup, an air source heat pump, rough-in air-to-water heated basement slab, FULL SOLAR ARRAY and more. Sustainability meets sophistication. Contact your Realtor today to embark on a journey of luxury and sustainability! (id:60626)
Real Estate Professionals Inc.
3768 Pender Street
Burnaby, British Columbia
Owner has Building plans for 4 units over 1300 sq ft each or possible land assembly call for more details (id:60626)
Sutton Group-West Coast Realty
3768 Pender Street
Burnaby, British Columbia
Prime Burnaby location. This 50x122 foot lot has unobstructed southerly views of Metrotown. Owner has building plans for 4 units totaling over 1300 square ft each. Also potential for land assembly call for more details. (id:60626)
Sutton Group-West Coast Realty
593 Cummer Avenue
Toronto, Ontario
Professionally Renovated Top To Bottom Two-Storey Home In A Bustling Neighbourhood, Perfect Starter Home For Young Families! This Rare Find Features A Taste Of Modern Living Through Its Open Concept Layout, Sensationally Reno'd Washrooms, Stellar Kitchen With Magnificent Countertops & State-Of-The-Art Appliances & Breakfast Area Walk Out to Large New Deck and Private Backyard. New Drywall and Insulations for walls and Ceilings, New Interior & Exterior Doors, Large Size Modern Windows, New Millwork (Trims, Baseboards, Casings, Wall Units, Vanities & Closets! Stylish Door handles and Cabinet Knobs. New Hardwares. Led Potlights, Engineered Wide Quality Hardwood Floor, Glass Railings, New Staircase & Steps, Stucco Front Elevation, Epoxy Flooring for Garage, Veranda and Outside Steps. A Combined Laundry & Mudroom with Floor to Ceiling Cabinets, S/S Sink, New Machines! Comfort And Technology With Remotely Controlled Smart Home Features Such As The Smart Thermostat, Built-In Speakers, Security Cameras, And New Garage Door System! Experience A Spa-Like Retreat In The Master Bedroom With Your 6 Piece Heated Modern Master Ensuite, Beautiful Wall Panelled, And Spacious Rich Walk-In Closet! Breathtaking Bedrooms Designed With Modern Aesthetics & Functionality, Featuring Sleek Built-In Closets/Desk And Exclusively Crafted 4 Piece Bedroom Ensuites!*Every Bedroom Has Own Bathroom* Fully Finished Basement With Large Recreation Room Perfect For Entertaining, Features A Cozy Guest Bedroom and 3-Pc Bath. Easy Walking Access To Public Transit, Gorgeous Ravines & Natural Trails, And Highly Coveted Schools In The Area: AY Jackson S.S. / Zion Heights M.S. (id:60626)
RE/MAX Realtron Bijan Barati Real Estate
5619 Hankin Drive
Richmond, British Columbia
Welcome to this spacious 6-bed&4-bath home is in the best location in Terra Nova! It offers functional layout with 5 beds and 3 full bath upstairs, plus main-floor ensuite. Kitchen features high-quality maple cabinetry (easy to repaint to suit your taste), granite countertops, and stainless steel appliances. Two sides skylights over stairs bring abundant natural light inside. The private corner lot, enhanced privacy, keeping a comfortable distance from neighbours. Radiant heating with updates to the boiler and heat exchanger. all are thoughtfully designed for comfortable family living. School catchment Spul'u'Kwuks & Burnett. Steps away from the River-Side Dyke and School Park, Close-by shopping mall, restaurants, Quilchena Golf Club and Natural Park. Open House: Sat (Aug 23) 2:30PM-4:30PM. (id:60626)
Nu Stream Realty Inc.
122 Arten Avenue
Richmond Hill, Ontario
4,366 square feet custom built home in Richmond Hills exclusive Mill Pond Community. This 4+1 bedroom, 4 bath home in placed on a rare 52X193 foot deep lot. Wide foyer opens to the living room with vaulted ceilings and floor-to-ceiling windows, and the open-concept dining room and family room with cathedral ceilings open to the second floor hallway. Oversized windows overlooking the private backyard with large in-ground swimming pool. Well-appointed kitchen with large breakfast area features premium cabinetry, brand new quarts countertops, large centre island with built-in cooktop, stainless steel appliances with built-in wall oven and microwave. Convenience of a spacious main floor office that could be used as a bedroom. Custom open tread hardwood stairs lead to the second floor with massive primary bedroom and brand new ensuite bathroom, three more spacious bathrooms and two more full bathrooms. Fully finished basement offer additional living space with an extra bedroom and massive Rec room, large sauna and another full bathroom. Close to great school and short distance To Yonge St, Close To Shopping, Restaurants And All Amenities. Fridge, Stove, B/I Dishwasher, Washer, Dryer, All Elfs, All Window Coverings. Garage Doors (2025), home painted throughout (2025), renovated bathrooms (2025), kitchen quartz countertops (2025) (id:60626)
RE/MAX Escarpment Realty Inc.
122 Arten Avenue
Toronto, Ontario
4,366 square feet custom built home in Richmond Hills exclusive Mill Pond Community. This 4+1 bedroom, 4 bath home in placed on a rare 52X193 foot deep lot. Wide foyer opens to the living room with vaulted ceilings and floor-to-ceiling windows, and the open-concept dining room and family room with cathedral ceilings open to the second floor hallway. Oversized windows overlooking the private backyard with large in-ground swimming pool. Well-appointed kitchen with large breakfast area features premium cabinetry, brand new quarts countertops, large centre island with built-in cooktop, stainless steel appliances with built-in wall oven and microwave. Convenience of a spacious main floor office that could be used as a bedroom. Custom open tread hardwood stairs lead to the second floor with massive primary bedroom and brand new ensuite bathroom, three more spacious bathrooms and two more full bathrooms. Fully finished basement offer additional living space with an extra bedroom and massive Rec room, large sauna and another full bathroom. Close to great school and short distance To Yonge St, Close To Shopping, Restaurants And All Amenities. Fridge, Stove, B/I Dishwasher, Washer, Dryer, All Elfs, All Window Coverings. Garage Doors (2025), home painted throughout (2025), renovated bathrooms (2025), kitchen quartz countertops (2025) (id:60626)
RE/MAX Escarpment Realty Inc.
10 Costner Place
Caledon, Ontario
Welcome To 10 Costner Place In The Prestigious Community Of Palgrave. Exhilarating Estate Property On Top Of A Hill With Multiple Beautiful Landscapes Nearby. Very Serene Surroundings Containing Beautiful Nature, Animals And Vibrant View Of The Sky. Upon Entering You Will Be Greeted With An Abundance Of Natural Light And Views Of Lush Greenery Through The Large Windows. Hardwood Floors Throughout The Main Floor and Second Floor With Tiles In The Kitchen and Basement. A Cozy Fireplace To Relax Beside And View the Nature In The Backyard Through The Large Windows. The Basement Is The Perfect Space For Entertainment. Outdoor Access From Kitchen & Family Room Leads To The Deck With A B/I BBQ With Gas Connection, A Stunning Gazebo And A Backyard Shed. And Not To Forget The Caledon Trailway Path Right Next Door. Easy Access To Trails, Golf Courses & Caledon Equestrian Park, Close To Palgrave, Bolton, Orangeville, Schomberg, & Tottenham. (id:60626)
Real Broker Ontario Ltd.


