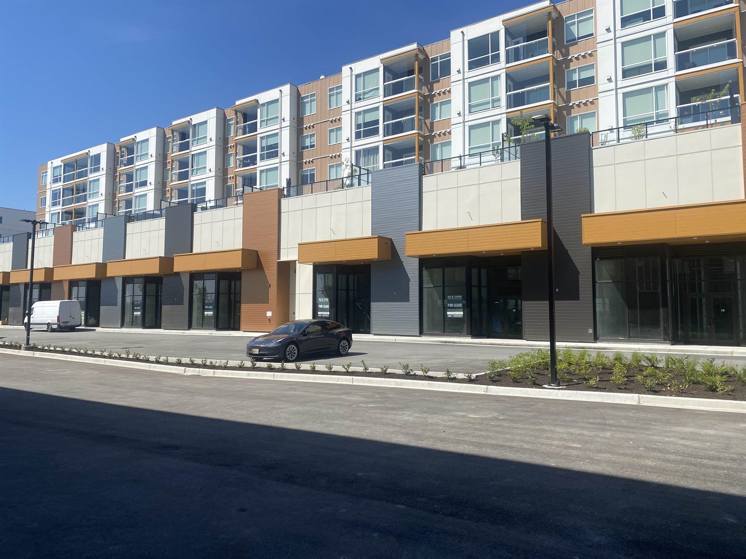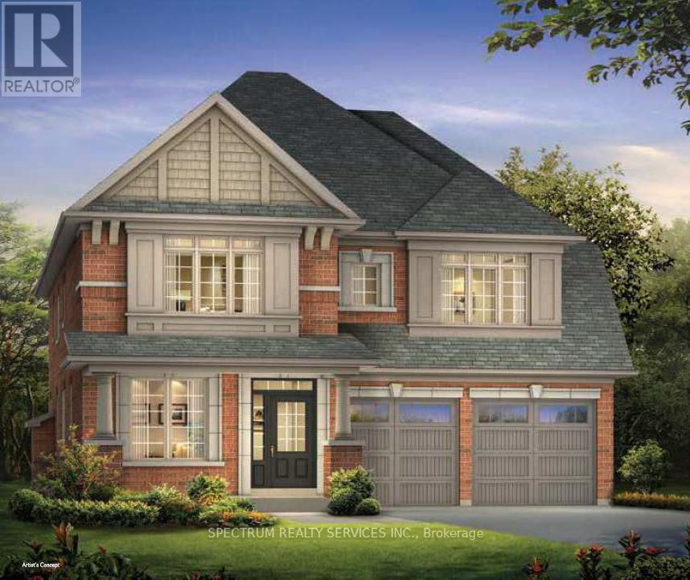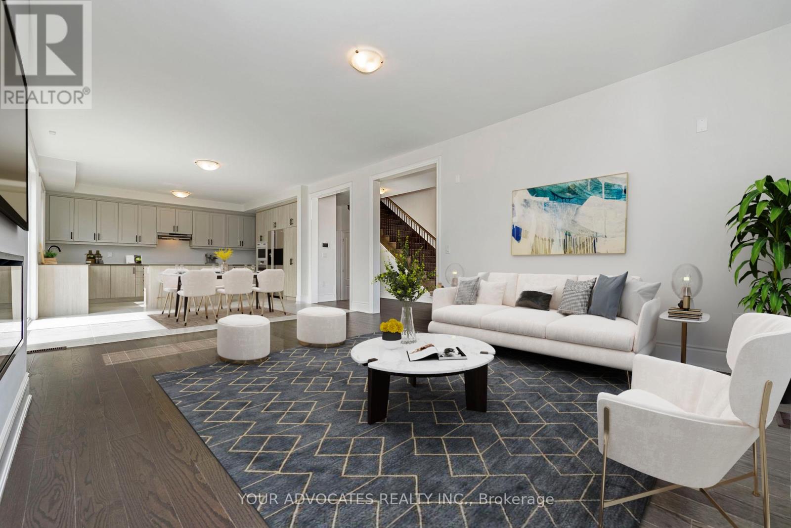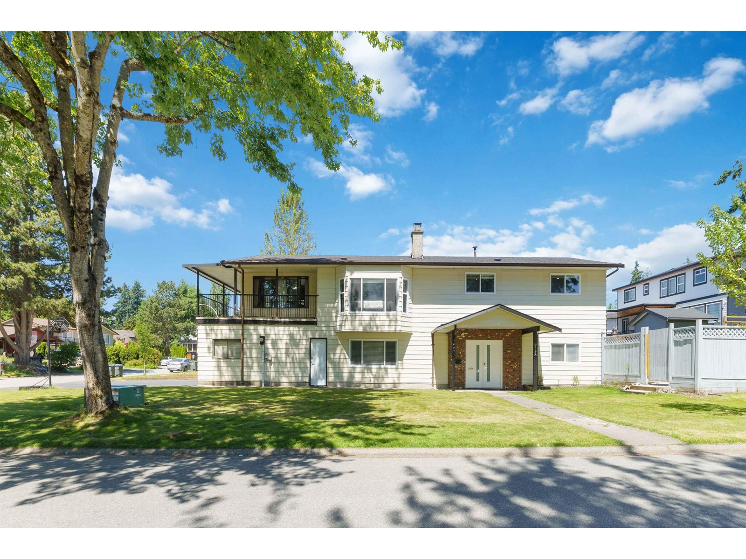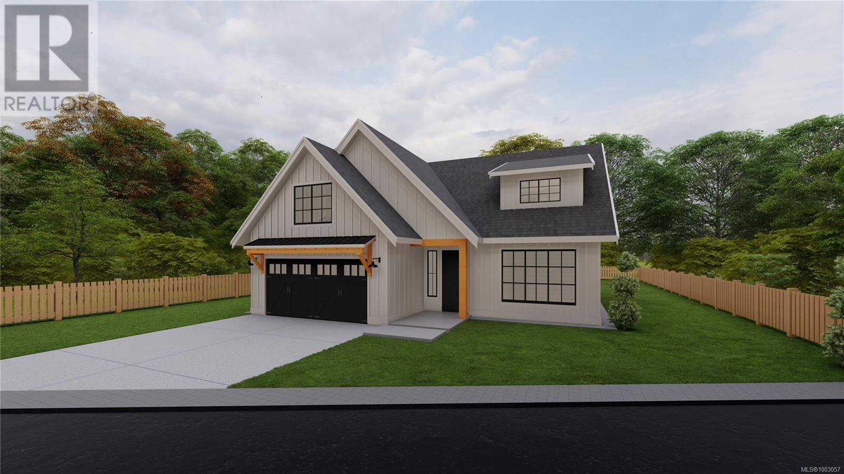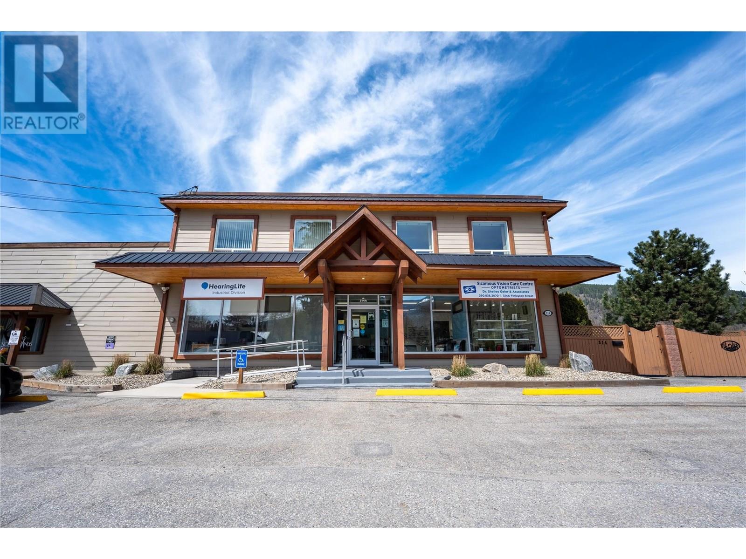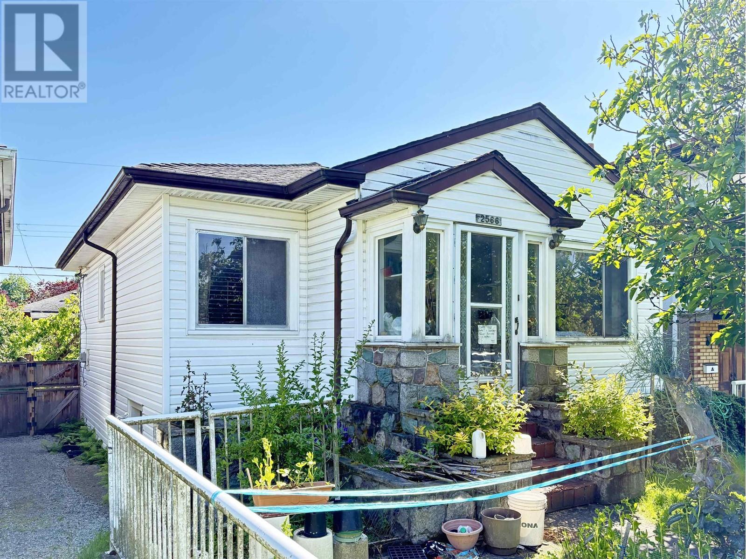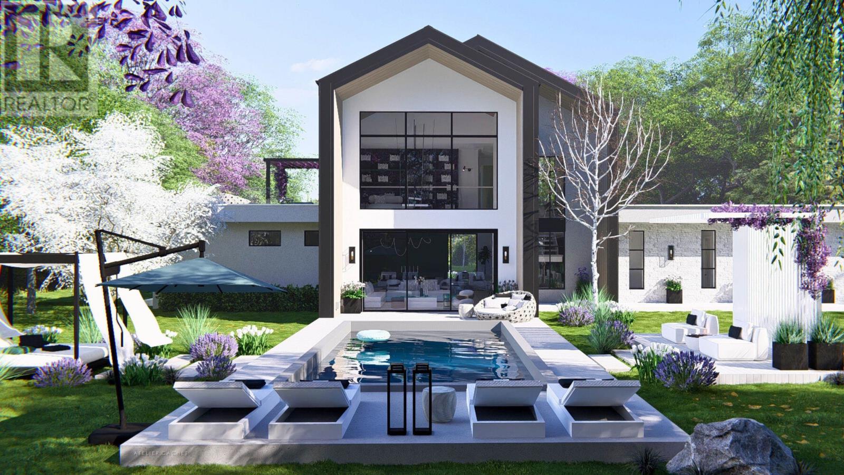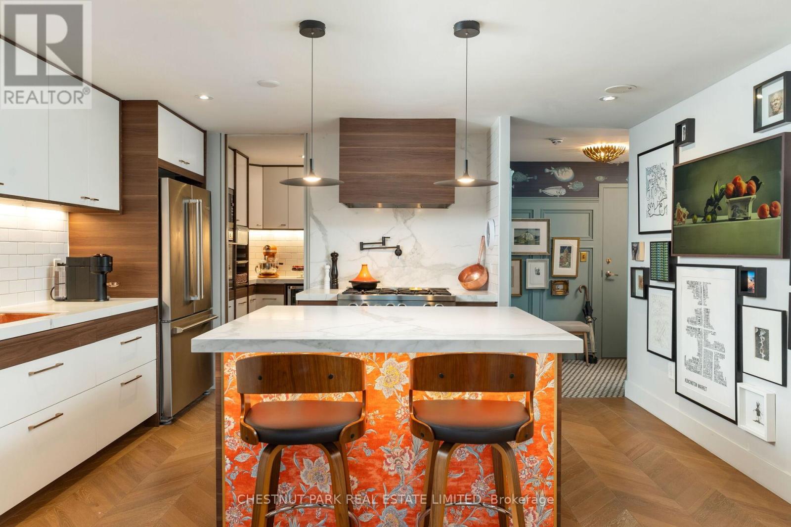109 Maplestone Drive
North Grenville, Ontario
Flooring: Ceramic, Flooring: Laminate, Maplestone Lakes welcomes GOHBA Award-winning builder Sunter Homes to complete this highly sought-after community. Offering Craftsman style home with low-pitched roofs, natural materials & exposed beam features for your pride of ownership every time you pull into your driveway. \r\nOur ClearSpring model (designed by Bell & Associate Architects) offers 1711 sf of main-level living space featuring three spacious bedrooms with large windows and closest, spa-like ensuite, large chef-style kitchen, dining room, and central great room. Guests enter a large foyer with lines of sight to the kitchen, a great room, and large windows to the backyard. Convenient daily entrance into the mudroom with plenty of space for coats, boots, and those large lacrosse or hockey bags.\r\nCustomization is available with selections of kitchen, flooring, and interior design supported by award-winning designer, Tanya Collins Interior Designs.\r\nAsk Team Big Guys to secure your lot and build with Sunter Homes. (id:60626)
Royal LePage Integrity Realty
17 31945 Lougheed Highway
Mission, British Columbia
1,560 Sq.Ft. retail / office space for sale in the New Outlook Village Mall of Mission. Featuring shell units ready for your ideas, with multiple units available. CD41 Zoning. Perfect space for personal care services, professional office, and more! Join COOP Grocery Store, Wendys, Blenz Coffee, Mucho Burrito, Popeyes Chicken, Pizza Pizza, and more. Projected to be one of the busiest shopping centres in Mission, don't miss out on this opportunity! Contact for details! (id:60626)
Advantage Property Management
2371 Adanac Street
Vancouver, British Columbia
Introducing a brand new FRONT-FACING 1/2 duplex, offering luxury living with 3 bedrooms and 4 bathrooms. The interior boasts sleek, modern finishes that are both clean and durable, comes with 1 car garage. Thoughtfully crafted home designed to provide lasting quality and style. Comes with a 2-5-10 Year Home Warranty. Located steps away from Templeton Secondary, this home is incredibly central! (id:60626)
Sutton Group - 1st West Realty
180 Dog Wood Boulevard
East Gwillimbury, Ontario
Pre-Construction Opportunity! New Property To Be Built By Renowned Home Builder "Andrin". This Well-Appointed Detached Home Boasts 2,612 Sqft Of Gracious Living Space, 4 Generous Sized Bedrooms Each With Ensuite, An Open Concept Kitchen With Breakfast Area And A Convenient 2nd Floor Laundry! Interior Colors/Finishes To Be Selected By Buyer Prior To April 15, 2025. (id:60626)
Spectrum Realty Services Inc.
1 Cunningham Drive
Bradford West Gwillimbury, Ontario
Brand new, never lived in this stunning corner lot home offers bright, spacious living with a thoughtfully designed layout. Featuring soaring 9 ceilings and hardwood floors throughout, this 4-bedroom home boasts private ensuites in every room for ultimate comfort and convenience. The upgraded kitchen is a chefs dream with modern finishes and ample storage. Enjoy the added bonus of central vacuum included. A rare opportunity to own a luxury home direct from the builder move in and enjoy! (id:60626)
Your Advocates Realty Inc.
14471 85a Avenue
Surrey, British Columbia
Welcome to this beautifully updated 5-bedroom, 3-bathroom home situated on a spacious 7,430 sq.ft. corner lot in the serene Bear Creek Green Timbers neighbourhood. Upper level offers 3 spacious bedrooms, including a primary with ensuite, plus a 4-piece main bath with double sinks. Features separate living, family & dining areas, central A/C, and wraparound balcony. Basement includes 2 very spacious bedrooms, separate entry, and living area-great for rental or extended family. Parking for 6-7 cars plus double garage. Quiet neighbourhood, walking distance to all levels of schools, Bear Creek Park & amenities. A rare find in a prime location-this one's not to be missed! (id:60626)
Homelife Advantage Realty Ltd.
318 Willow St
Parksville, British Columbia
Brand New 3 Bedroom Home + bonus room- Walk to Parksville's Famous Beach. Discover the perfect blend of space, comfort and coastal living in this meticulously built EcoWest home just a short walk to the sandy beach. Thoughtfully designed with both families and retirees in mind, this home offers generous bedrooms and a flexible bonus room- ideal as a guest space, hobby room, or playroom. The open-concept layout features a bright and spacious living area, a modern kitchen with quality finishings, and plenty of room to host gatherings or enjoy quiet evenings with hot tub and gas fireplace hookups. The primary suite is a true retreat with a walk in closet and ensuite bathroom with heated shower floor! Tucked away, in a friendly and quiet neighbourhood, you'll enjoy easy access to parks, shops, and walking trails. Whether you're upsizing for your family or looking to host family and hobbies while retired, this home offer the lifestyle youve been waiting for. Est.completion mid Aug. Plus GST (id:60626)
Macdonald Realty (Pkvl)
2600 Wycliffe Park Road
Cranbrook, British Columbia
This custom-built sanctuary blends nature and luxury on 8.5 acres in the sought-after Wycliffe area. Designed to embrace its stunning surroundings, this 2012 masterpiece offers an immersive living experience just minutes from city conveniences. With breathtaking views of the Purcell and Rocky Mountain ranges, the St. Mary’s River, and endless sky, this property features 3+ bedrooms, 4 bathrooms, and a private office. Step inside to grand vaulted ceilings, towering panoramic windows, and a true open-concept design, where the chef’s kitchen seamlessly flows into the spacious living area, anchored by a floor-to-ceiling rock fireplace and loft above. Patio doors lead to one of many breathtaking outdoor spaces, perfect for relaxation or entertaining. Off the main entry, you'll find a private office, a two-piece bathroom, laundry, a secretary nook, a pantry, and direct access to the carport and garage. The lofted second level provides a stunning vantage point to soak in the home’s best views—a perfect space for exercise, relaxation, or quiet reflection. The primary suite is a true retreat, featuring a luxurious walk-through ensuite, a freestanding tub perfectly positioned to take in the breathtaking scenery, and a private covered balcony. Downstairs, two additional bedrooms, a bathroom, a versatile den with its own ensuite, a recreational space, and a separate entrance provide direct access to nature’s beauty. Outside, the property is seamlessly integrated into the landscape with stunning retaining wall boulders, creating a striking outdoor gathering space centered around a fire pit. The expansive garden, cultivated with care, is ready for your own harvests—complete with a root cellar to enhance this agricultural gem within the ALR. This is more than a home—it’s a lifestyle, where every sunrise is an awakening and every sunset a reminder that you are exactly where you are meant to be. (id:60626)
Exp Realty
314 Finlayson Street
Sicamous, British Columbia
Fantastic and Rare Opportunity in Sicamous. Centrally located property that seamlessly blends commercial with comfortable residential living. Situated on a large private 0.54-acre lot, this versatile property generates over $3000 per month in rental income, allowing you to enjoy the expansive space. The main home offers approximately 1,891 sq.ft. of beautifully maintained living space, featuring 4 bedrooms and 4 bathrooms. Step out from the kitchen onto the balcony and soak in the stunning views and the surrounding mountains. A large fourth bedroom, full bath, and laundry on the lower level provide a perfect retreat for guests or extended family. Numerous upgrades have been completed, including a recently installed handicap ramp, updated electrical panels, plumbing, and updated bathroom with shower and laundry. There’s also 1,600 sq.ft. of shop/storage space and a 12'4"" x 48' carport, plus an additional unfinished basement—ideal for future development or added storage. Outdoor living is truly exceptional here, with over 600 sq.ft. of mostly covered patio space, a full outdoor kitchen complete with BBQ, fireplace, dining area, TV, covered cabana with hot tub, bar, above-ground pool—perfect for enjoying warm summer days in the Shuswap. Need room for RVs, boats, or trailers? No problem. This yard has been thoughtfully designed to accommodate all your toys. The scale and pride of ownership can be seen throughout this property. Most furnishings included. Link to Video and 3D Tour. (id:60626)
RE/MAX At Mara Lake
RE/MAX Revelstoke Realty
2566 Venables Street
Vancouver, British Columbia
Homeowner/Investor ALERT! This classic 2-level Bungalow located in the heart of Renfrew, a highly sought-after neighborhood, is an exceptional opportunity for homeowners or investors ( lot 31.28x108 FT). R1-1 Residential Inclusive district schedule is to enable a variety of small-scale housing options while retaining the single lot character of the area. Housing options include multiple dwellings, such as duplexes, and single detached houses with laneway houses. The lower level includes two bedrooms + one bathroom with a separate entry-the 2 bedrooms+1 bathroom on the main level. The roof is 9 years old, and the new water tank is. A south-facing backyard is perfect for a gardener who loves to grow plants, vegetables, and fruits as a hobby. One car garage(19'4x12'3). The Current Owner is willing to stay and become a tenant. (id:60626)
One Percent Realty Ltd.
Lot 20 Windflower Lane
Rustico, Prince Edward Island
Located in the highly sought after Osprey Estates in Rustico, PEI, The Nest is a thoughtfully designed, energy efficient villa offering the perfect balance of modern living and natural beauty. Positioned on a spacious 1.51 acre lot beside a scenic pond, this property provides both privacy and a peaceful setting ideal for nature enthusiasts. Residents will enjoy panoramic views and direct access to Rustico Bay, making it a dream location for kayaking, paddleboarding, boating, or Seadoo excursions. Whether you're unwinding on the shore or launching your next water adventure, this property is made for coastal living. Just steps from the Rustico Golf Course and only 15 minutes from Charlottetown or the world renowned North Shore beaches, The Nest offers an unbeatable location for those who appreciate the convenience of town amenities paired with the tranquility of rural waterfront living. Crafted with attention to detail and a commitment to sustainability, this villa will feature high-performance systems, stylish contemporary finishes, and open-concept spaces that flow effortlessly with the surrounding environment. Whether you're looking for a year-round residence or a seasonal escape, The Nest delivers luxury, lifestyle, and location in one exceptional package. Constructed with ICF (Insulated Concrete Form) from top to bottom, it delivers exceptional energy efficiency, durability, and year-round comfort. The steel framing enhances the home's strength and longevity, while the expansive windows capture breathtaking water views, flooding the interior with natural light. As a buyer, you will have the rare chance to collaborate with an award-winning designer to customize the finishes, creating a home that reflects your unique style and taste. From luxurious fixtures to bespoke design elements, you can make "The Nest" truly your own. Ready to be built this fall - Pictures of home are concept. (id:60626)
RE/MAX Charlottetown Realty
709 - 10 Navy Wharf Court
Toronto, Ontario
Whether you're downsizing in style or moving on up this suite is a knockout you'll never outgrow. Welcome to Suite 709 at 10 Navy Wharf Court, a breathtaking corner unit where designer style meets unmatched functionality in the heart of downtown Toronto. This meticulously renovated suite is a showpiece for anyone who loves exceptional design, natural light, and chef-quality living.At the heart of the home is a true culinary dream: a professionally outfitted kitchen featuring a 36 Bluestar range with six open burners, a quiet Ventahood, and striking hammered copper sink including a bar sink that doubles as a champagne bucket. Custom cabinetry, hidden compartments, and sleek storage make this space both beautiful and brilliantly functional. Just behind a discreet sliding door, you'll discover a fully separate pantry complete with a wall oven, brass shelving, pan cooling racks, and a dedicated beverage fridge ideal for serious cooks or entertainers.This rare corner suite boasts floor-to-ceiling windows in every principal room, flooding the space with natural light from the north, east, and south. Whether you're relaxing in the living area, prepping in the kitchen, or waking up in the serene primary suite, you'll enjoy stunning city, lake, and skyline views from every angle. Step outside to a sweet private terrace perfect for lounging with morning coffee or evening drinks under the dazzling skyline while watching planes come and go from Billy Bishop Airport. Every detail of this suite exudes high-end design, from the chevron oak flooring, concrete ceilings to the bold, curated finishes. Top-of-the-line appliances and an undeniable sense of flair make this home stand out in every way.Complete with parking, storage, and access to the exclusive 30,000 sq. ft. Super Club including a gym, pool, tennis courts, and more. Suite 709 is the ultimate blend of luxury, lifestyle, and location. Don't miss your chance to own one of the most stylish and light-filled suites in Toronto. (id:60626)
Chestnut Park Real Estate Limited


