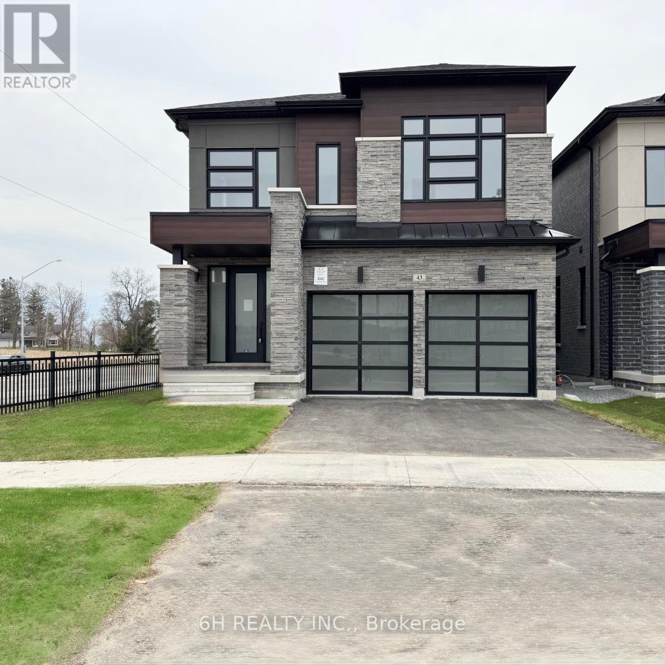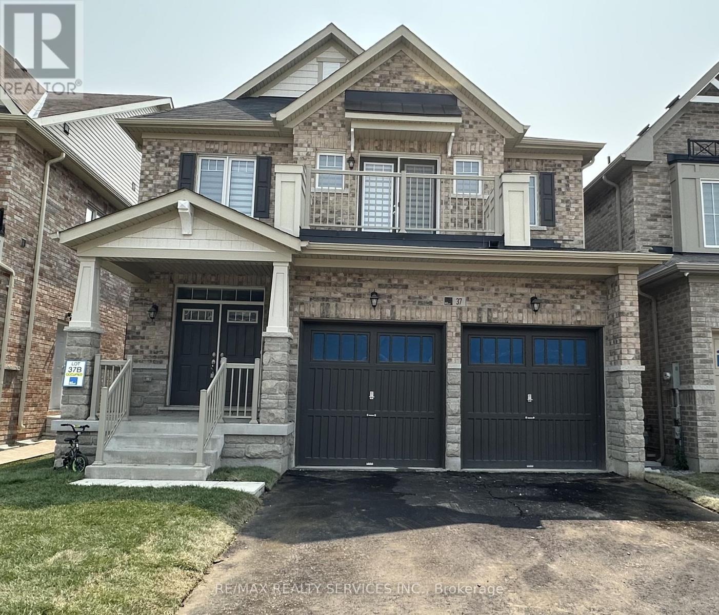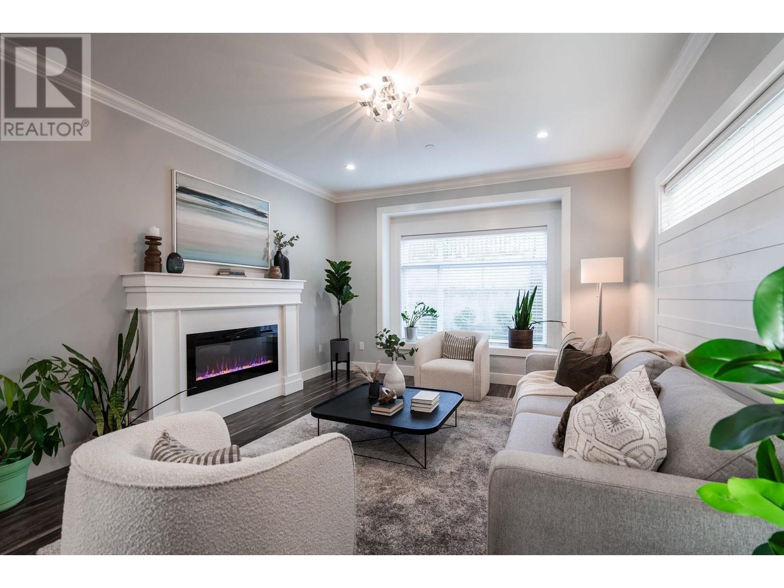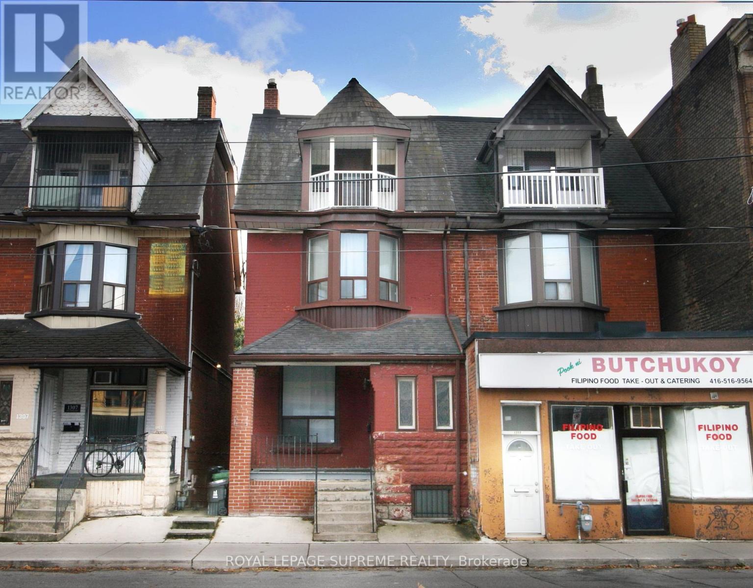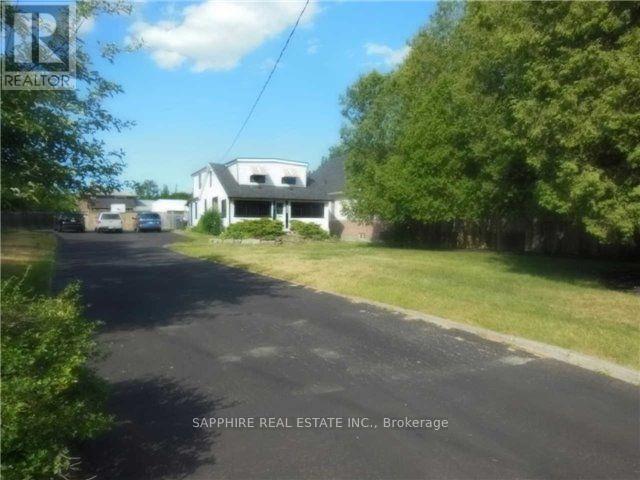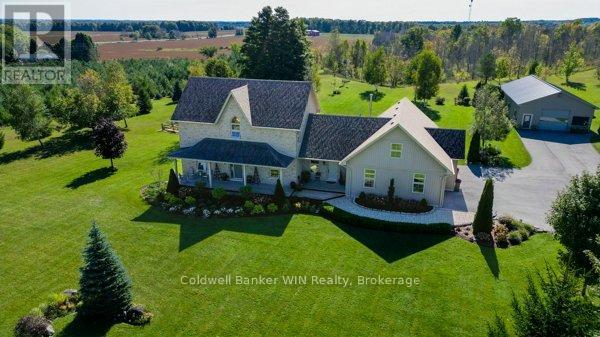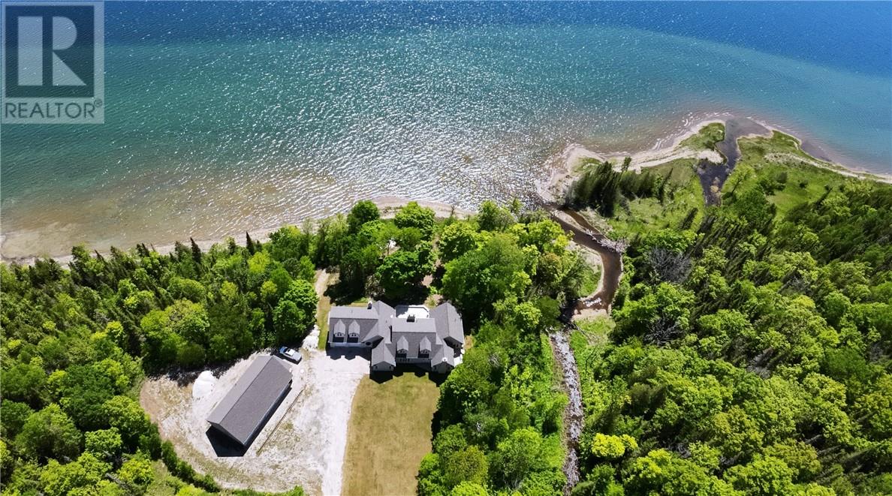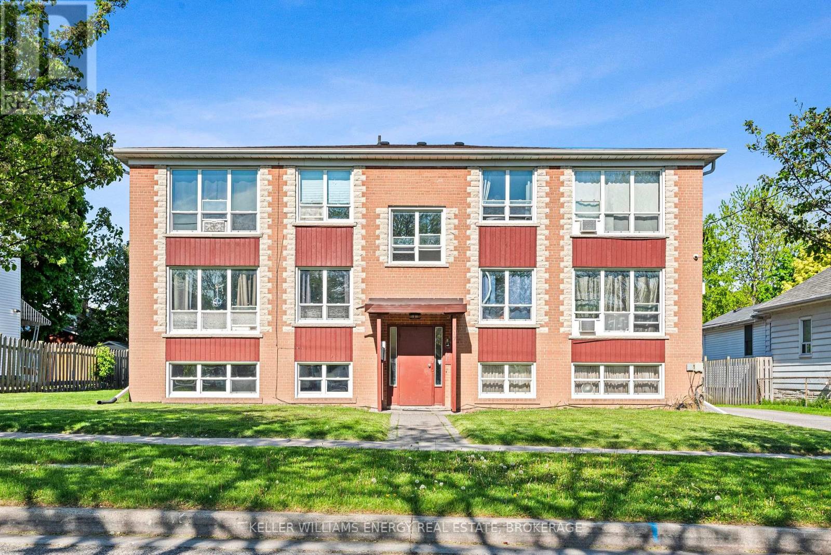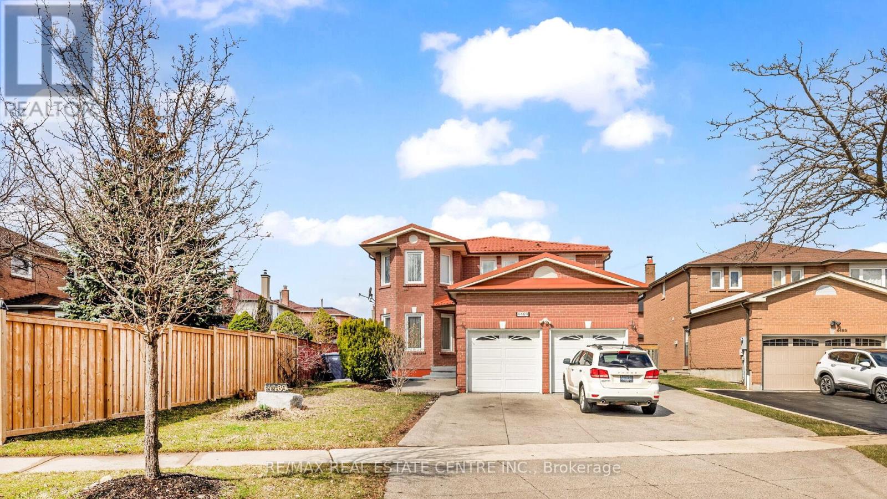43 Kesterfarm Place
Whitchurch-Stouffville, Ontario
Brand New & Loaded: Experience unparalleled luxury in this brand-new, never-lived-in masterpiece by OPUS Homes, low-rise builder of the year for 2021 and 2024.This stunning 2,525 sq.ft. residence boasts an extensive list of upgrades designed to elevate your lifestyle. Soaring 10' ceilings and smooth finishes throughout create a light and airy feel. Step inside through the grand 8' entry door and be greeted by a functional layout also featuring an 8' entry door! The chef-inspired kitchen showcases custom Level 3 cabinetry, a 30" chimney hood fan, a deep upper cabinet, and stunning white Arabesque countertops.High-end finishes extend to the bathrooms, boasting upgraded tile, vanities, and a luxurious frameless glass shower in the master ensuite. This exceptional residence is not only stylish but also highly energy-efficient, thanks to OPUS Homes' Go Green Features. These include Energy Star Certified homes, an electronic programmable thermostat controlling an Energy Star high-efficiency furnace, and exterior rigid insulation sheathing for added insulation. The home also features triple glaze windows for extra insulation and noise reduction, sealed ducts, windows, and doors to prevent heat loss, and LED light bulbs to conserve energy. Additionally, the property incorporates a Fresh Home Air Exchanger, low VOC paints, and Green Label Plus certified carpets to promote clean indoor air. Water conservation is enhanced with plumbing fixtures and faucets designed to reduce water usage. The home is also equipped with a water filtration system that turns ordinary tap water into high-quality drinking water and includes a rough-in for an electric car charger, catering to environmentally conscious buyers.This residence offers the perfect blend of style, functionality, and comfort, all backed by a 7-Year Tarion Warranty. Don't miss your chance to own this one-of-a-kind masterpiece that combines luxury living with sustainable and energy-efficient features. **EXTRAS** Central A/C (id:60626)
6h Realty Inc.
37 Royal Fern Crescent
Caledon, Ontario
Beautiful Detached Approx. 2 yr old Remarkable Home With 4 spacious bedroom & 3.5 washrooms. Hardwood on Main floor, stairs & hallway, Double Door Entry. Master Bedroom has 4 Pcs Ensuite & Walk-In Closet. 9 Ft ceiling on main floor. One bedroom has balcony on 2nd floor. Family room with gas fireplace. Laundry Upstairs. Premium lot with no Walkway. Easy Access To Parks, Schools, And Highway. (id:60626)
RE/MAX Realty Services Inc.
1 1408 Sixth Avenue
New Westminster, British Columbia
PRICED TO SELL, $107,000 BELOW BC ASSESSMENT! Semi-detached FRONT DUPLEX with single car garage. Meticulously crafted by Nash Custom Homes with balance of warranty. This architectural masterpiece delivers unparalleled luxury and quality. Featuring 5 bed, 4 full bath, and over 2,100 sqft of thoughtfully designed living space. Ideal for those seeking premium living near New West´s top amenities. Notable highlights include sunsets on your private rooftop patio, quartz countertops, KitchenAid appliances, Kohler fixtures, in floor heating, massive 884 square ft crawl space, artificial turf, and Wi-Fi thermostats. Added bonus:The potential micro suite offers versatile use and can even be rented to a business, such as a salon or barber. (id:60626)
Oakwyn Realty Ltd.
1309 King Street W
Toronto, Ontario
King Street West, 3 Storey, Semi-Detached, Solid Brick House, Currently Single Family With Potential To Divide Into 3 Or More Units.Victorian Architectural Details, Grand Main Stairway, Rear Servants Stairway, 3rd Floor Front Balcony And Large Room Sizes. Rear Flat Roof SuitableFor Roof Deck, 3 Spacious Floors Plus Full Basement With Rear Entrance And Front Cold Room. Updated Mechanics With 100 Amp Service And NewerCentral Air Conditioner. Parking For 2 Cars With Laneway Access. Possible Development Assembly With 1307, 1305 And 1267 King Street WestPotentially Available. Proposed 21 Storey Condo Building at 1304 King Street West. Near Dufferin Street Close To Liberty Village, Major Transit RoutesAnd Many Amenities. Property To Be Sold As-Is With No Warranties. **EXTRAS** Floor Plans Attached. (id:60626)
Royal LePage Supreme Realty
1309 King Street W
Toronto, Ontario
King Street West 3 Storey Semi-Detached, Solid Brick Family Home. Victorian Charm With Many Original Architectural Details, Grand Main Stairway, Rear Servants Stairway, 3rd Floor Front Balcony And Large Room Sizes. Now A Blank Canvas And Ready To Choose New Flooring, Fixtures, Kitchen And Bathroom. Rear Flat Roof Suitable For Roof Deck, 3 Spacious Floors Plus Full Basement With Rear Entrance And Front Cold Room. Updated Mechanics With 100 Amp Service And Newer Central Air Conditioner. Parking For 2 Cars With Laneway Access. Near Dufferin Street Close To Liberty Village, Major Transit Routes And Many Amenities. Property To Be Sold As-Is With No Warranties. **EXTRAS** Floor Plans Attached. (id:60626)
Royal LePage Supreme Realty
2211 Camilla Road
Mississauga, Ontario
Incredible Opportunity for Builder and Developers ! Huge Premium **Lot 56 X 208 Ft** W/Detached 2-Car Garage. Extra Deep Private Driveway For 8-Car Parking. Across From Camilla Park. Extremely Desirable Neighborhood surrounded by Million Dollar Homes. South East Of Mississauga, Mins. To Qew, Lake Ontario, Trillium Hospital, Private & Public Schools! (id:60626)
Sapphire Real Estate Inc.
150 Park Drive
Whitchurch-Stouffville, Ontario
Welcome to 150 Park Drive! Nestled in one of Stouffville's most desirable neighbourhoods, this stunning property is a true gem. Boasting a magazine worthy kitchen, a thoughtfully designed layout, and a fully finished basement with a charming in-law suite. An expansive backyard, complete with a stone patio and room for a pool! Its prime location offers convenience and charm, with Memorial Park and historic Main Street just a short stroll away. Inside, a spacious foyer welcomes you into the open concept living space, where a newly renovated kitchen takes centre stage. Featuring upscale appliances, custom cabinetry, and an an oversized island, this kitchen is a chef's dream! Upstairs, the primary suite is a sanctuary with a luxurious ensuite bathroom, while three additional bedrooms and a full bathroom.Located in the heart of Stouffville Village, this home is within walking distance of boutiques, cafes, and restaurants. **EXTRAS** The community offers excellent schools, beautiful parks, and scenic trails, making it an ideal setting for families and those seeking a vibrant, connected lifestyle. (id:60626)
RE/MAX All-Stars Realty Inc.
345366 2nd Concession
Grey Highlands, Ontario
You'll find this upscale property 25 acre property nestled in the rolling hills of Grey Highlands near Flesherton and Highway 10. Driving up the paved drive you will be greeted by a stately 2 storey 2,500 SF stone veneer home. Some of the main features of this custom built one owner home include the oversized triple car (1,400 SF) garage, spacious main floor floorplan, 9 ft. ceiling on ground floor, granite counter tops, Geo Thermal heating/cooling system and many more as listed on the attachment. The large windows bask the interior with natural light and afford excellent views of the professionally landscaped grounds which were installed in 2022/23. There is lots of room for your toys or space for leisure hobbies in the 30 ft. X 60 ft. with an 11 ft. eave height and welding bay. Have an RV? Park it on the pad behind the shed complete with an electrical hookup. There are 10 acres of managed forest. Enjoy the rest of the property as you walk the extensive trail system. All of this on a quiet country road but close to paved roads. (id:60626)
Coldwell Banker Win Realty
13768 Hwy 6 Highway
Sheguiandah, Ontario
Where quality and a stunning natural setting come together in one of the finest waterfront acreages on Manitoulin Island! Spectacular site comprised of 89 acres and 636 feet of sandy Lake Huron shoreline for boat access anywhere across the great lakes! Majestic hardwood lined ravine with approx 1 km. of High Falls River cascading through this incredible property including wheeled bridge for vehicular access. 4,850 square ft stone sided home of the finest quality. Stunning principle suite with office, fireplace, walk in closet and 6 piece en-suite bath that includes sauna. Also includes amazing in law/caretakers suite with one bedroom, full kitchen/living/dining area's with laundry facilities and 3 piece bath. Huge double attached garage and heated 4 bay detached garage for all the toys! Many, many fantastic features including catering kitchen for all your entertainment needs, 4 fireplaces, Trex decking and huge unfinished basement with major potential to expand. Recent upgrades include roofing and new propane fired furnaces. If you demand ultimate privacy and the best of the best for yourself, this property is ready for you! (id:60626)
J. A. Rolston Ltd. Real Estate Brokerage
1-6 - 117 Cromwell Avenue
Oshawa, Ontario
Turnkey 6-Plex in Prime Location. 6 Apartment Units with Below-Market Rents & Upside Potential An outstanding opportunity to acquire a fully turnkey 6-unit multi-plex offering below-market rents, strong fundamentals, and value-add potential. This all brick building features five (5) 2-bedroom, 1-bath units and one (1) 1 Bedroom , 1 bath additional Bachelor unit, all located in a highly desirable rental area just minutes from Highway 401, public transit, parks, and the Oshawa Centre. Whether you're an experienced investor looking to expand your portfolio or entering the multiresidential space for the first time, this property checks all the boxes: recent upgrades, low-maintenance operations, stable tenant base, and attractive below-market rents that provide immediate room for income growth. The low vacancy rate and excellent location contribute to reliable long-term cash flow. An on-site coin-operated laundry room adds supplemental monthly income, and eight surface parking spaces increase overall tenant appeal. With updated units and minimal ongoing capital expense, this property offers an ideal blend of financial stability and growth opportunity. One 2-Bedroom unit currently vacant. Vendor Take Back Mortgage may be available to the right buyer. (id:60626)
Keller Williams Energy Real Estate
111 Big Hill Road
Front Of Leeds & Seeleys Bay, Ontario
Escape the hustle of city life to this stunning 3-bedroom, 2.5-bath retreat on nearly 40 acres overlooking South Lake, just moments from Seeleys Bay. This property embodies tranquility, offering breathtaking views from the house and deck, plus a dock for fishing, swimming, or launching your boat. With approximately 2,000 feet of waterfront, enjoy unmatched privacy and direct lake access perfect for paddling, fishing, or simply soaking in the view. A stream winds through the property, ending in a 70-ft waterfall. The 10KW solar panel bank generates approximately $9,500 per year until 2030.Standing at the entrance, you're greeted by stunning lake views and towering granite cliffs. The kitchen features elegant cabinetry, stainless steel appliances, and generous counter space. The living and dining areas connect seamlessly to the deck, boasting views of the lake, its islands, and passing boats. A new wood stove keeps the home cozy in winter. The family room and a 3-piece bath, added in 2017, could transform into a spacious bedroom with ensuite. Upstairs, two bright bedrooms await one with a lake view, the other with built-in cupboards and drawers. The 4-piece bath features a corner tub and heated floors. The newly added lower level serves as a rec room or bedroom, complete with its own exit and walk-in closets. The outdoor space complements this home with a detached 1-car garage, storage sheds, a machinery shed, gardens, and an outdoor shower. Embrace the peaceful sounds of nature, starry nights, and summer days by the water just a scenic 30-minute drive to Kingstons historic downtown. This waterfront retreat is ready to be yours! (id:60626)
Royal LePage Proalliance Realty
4489 Weymouth Commons Crescent
Mississauga, Ontario
Nestled In One Of Mississauga's Most Desirable Neighborhoods And Surrounded By Mature Trees, This Home Offers A Peaceful And Private Setting. Featuring 4+2 Bedrooms And 3.5 Bathrooms, It Includes Spacious Living And Family Rooms, A Dining Area, And An Upgraded Kitchen With A Generous Breakfast Space Ideal For Family Gatherings. The Expansive Primary Bedroom Boasts A 4-Piece Ensuite, While The Finished Basement Provides Two Additional Bedrooms, Offering Great Rental Potential. A Covered Spice/Dirty Kitchen Adds Extra Convenience For Outdoor Cooking. With A Double Garage And Parking For Up To 6 Vehicles, This Home Combines Comfort, Functionality, And Income Potential. Very Motivated Sellers. Don't Miss This Opportunity! (id:60626)
RE/MAX Real Estate Centre Inc.

