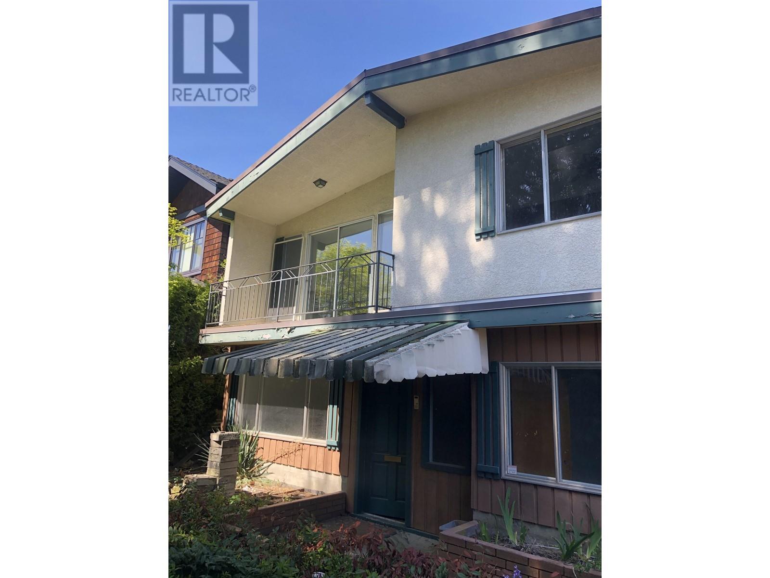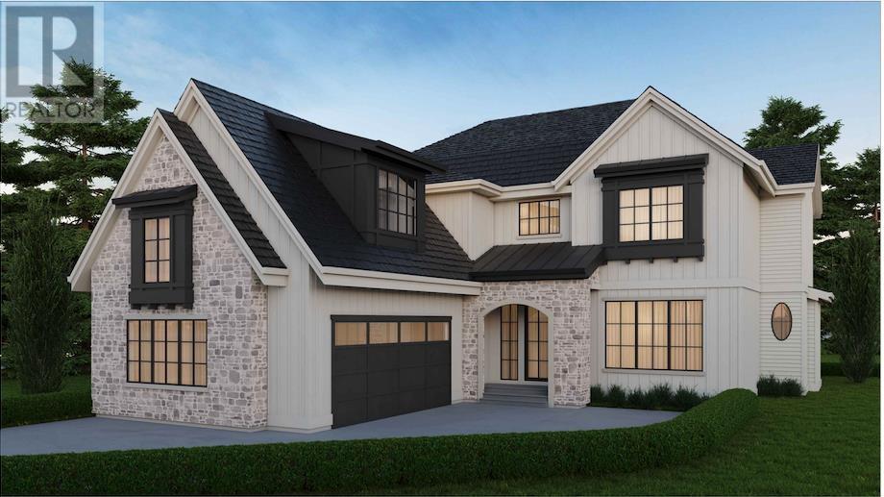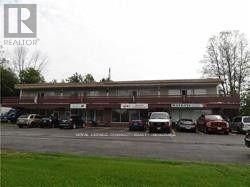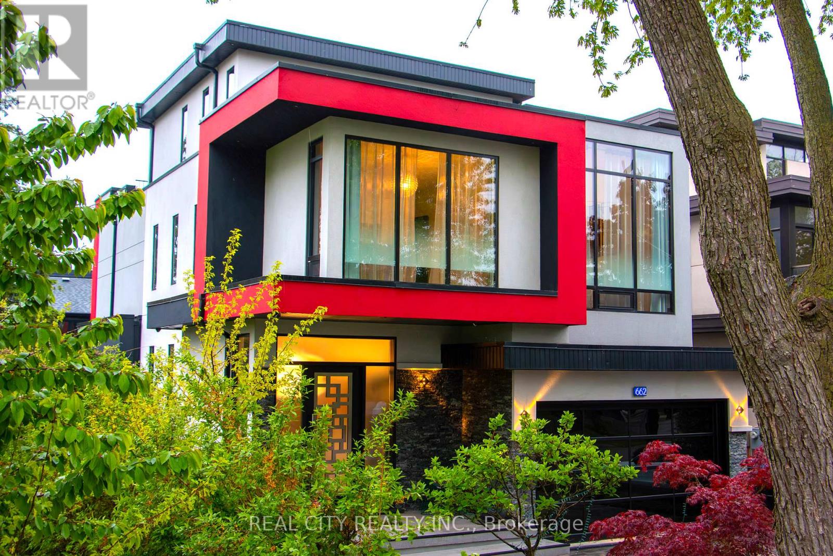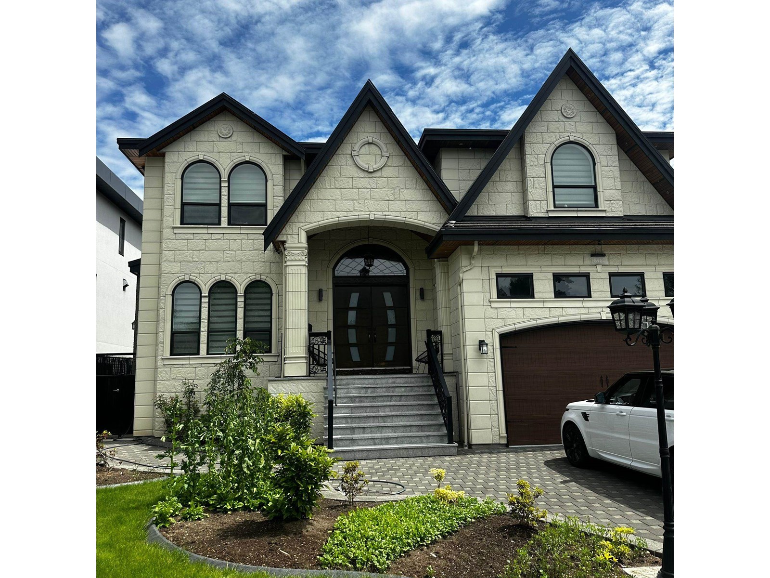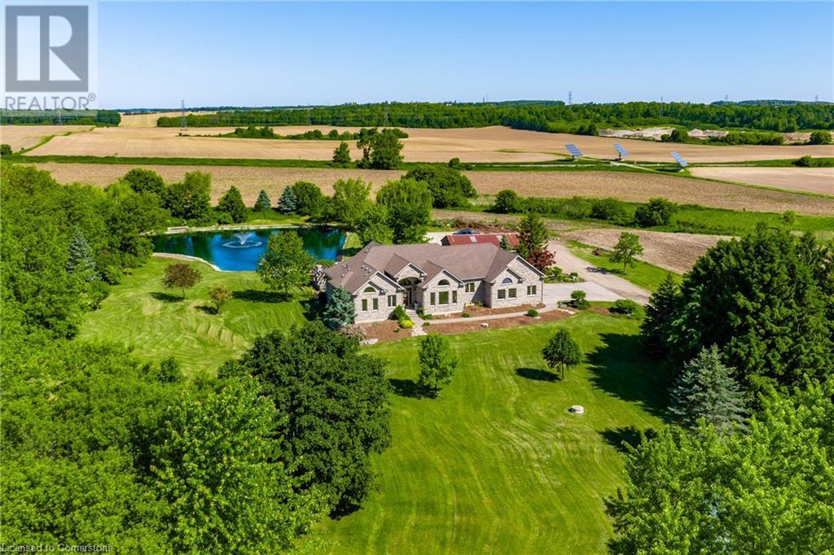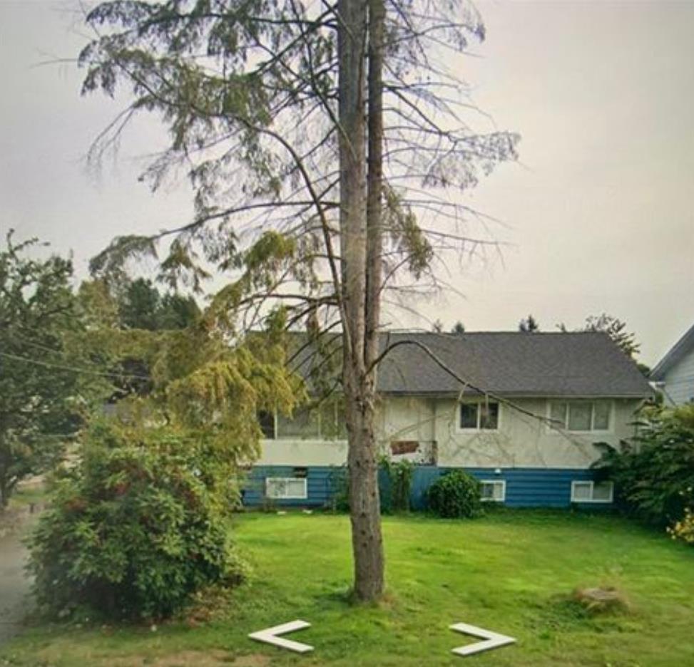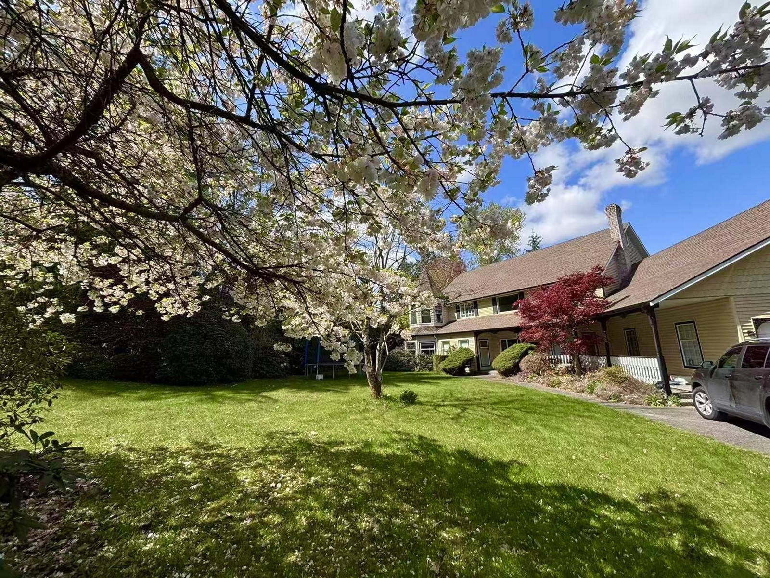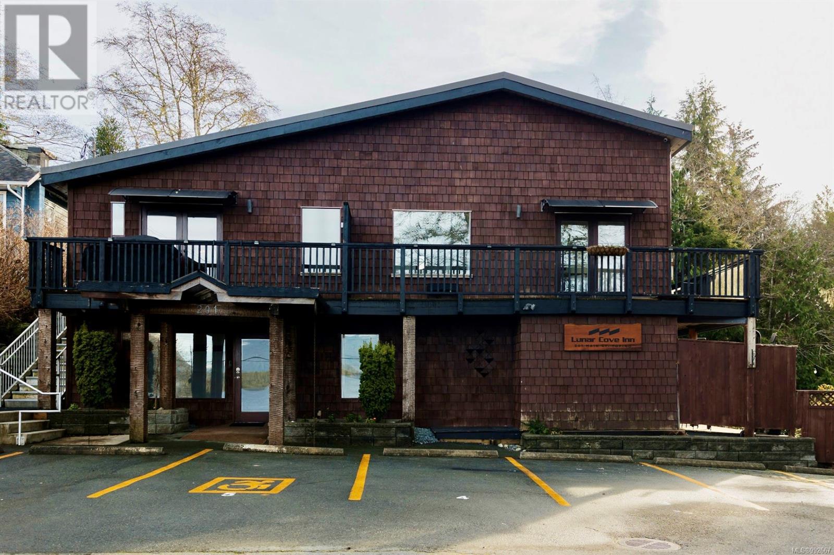6 Mackay Drive
Richmond Hill, Ontario
Exquisite New Custom-Built Estate in Prestigious South RichvaleWelcome to a world of refined luxury in one of Richmond Hills most coveted neighbourhoods. This custom-built detached offers over 5,000 sq. ft. of impeccably designed living space, showcasing exceptional craftsmanship and timeless elegance.This architectural gem features 4+1 generously sized bedrooms and 7 beautifully appointed bathrooms,4 gaz fireplace, Steam room in the master bedroom . Each bedroom includes its own private ensuite, ensuring ultimate comfort and privacy. The homes stately natural limestone façade sets a sophisticated tone, echoed by the meticulously curated interior finishes.Step inside to discover a residence designed with uncompromising attention to detailfeaturing intricate crown mouldings, waffle ceilings, ambient rope lighting, and soaring ceiling heights throughout:Main Floor Office: 14 ft ceilingUpper Floors and Basement: Over 13 ft ceilings.A private elevator services all levels of the home, offering effortless accessibility.At the heart of the home lies a chef-inspired kitchen equipped with bespoke cabinetry, quartz countertops, and premium appliances, including:36" Sub-Zero refrigerator/freezer36" Wolf gas range30" Wolf built-in oven Dual Miele dishwashersThe fully finished lower level offers a separate entrance and a self-contained apartment ideal for multigenerational living or generating rental income. This suite is complete with a Bosch dishwasher and a full array of upscale finishes.Additional features include:A second laundry in the basement area for added convenienceBasement heated flooringFive zone sprinkler system A comprehensive surveillance system with six cameras for enhanced securityThis extraordinary residence redefines modern luxury and presents a rare opportunity to own a one-of-a-kind estate in the prestigious South Richvale community.*Realtors check Co-op% (id:60626)
Real Estate Homeward
3019 W 43rd Avenue
Vancouver, British Columbia
Investor Alert! A solid, clean and well-kept home with income generating large lot located in the Heart of Kerrisdale. Quiet residential neighborhood, south facing with an extra-large sized lot on a beautiful tree-line street. Excellent school catchment -with walking distance to Kerrisdale Elementary & Point Grey Secondary and Crofton. Close to West 41st /Kerrisdale Community; within 8 mins drive to UBC, 20 mins to Downtown and Airport. Close to public transport, shops/banks/restaurant. Great investment opportunity to hold or build your dream home with potential to add an extra 10 feet (50' X 144')to the lot in Depth of City right of way intended for Lane. Bring your ideas! (id:60626)
RE/MAX All Points Realty
Lot 6 2307 Sunnyside Road
Port Moody, British Columbia
Discover unbeatable value with Lot 6 at Birchwood Estates - an exclusive 19-lot subdivision tucked into the natural beauty of Anmore. This custom 5,000 sqft. residence by award-winning Cordovado Development Inc. sits on a generous 14,520 sqft. lot, offering the perfect balance of luxury and lifestyle. Enjoy an expansive main floor with a stunning great room, prep kitchen, private office, and oversized mud/laundry area. Upstairs, retreat to a vaulted primary suite with a spa-inspired ensuite and steam shower, plus walk-in closets in every bedroom. The fully finished basement adds flexibility for in-laws, rental potential, or recreation. 10 min. to the best of Port Moody-SkyTrain, breweries, shopping-and 5 minutes to Buntzen Lake, White Pine Beach, and endless outdoor adventure. Call now! (id:60626)
Royal LePage Elite West
2637 Trulls Road E
Clarington, Ontario
Custom Built Side split Backs Onto 410 Ft Treed Lot At Trulls & Hwy 2.Nicely Upgraded & Well Cared For. Great Layout With Separate Entrance To Family Room With So Much Potential. Lots Of Parking Space. Prime Location. Open Concept Kitchen/ Livingroom Ideal property for Redevelopment. MU3 Zoning - Allowing ; Townhomes or 4 to 6 Storey Building (id:60626)
Royal LePage Connect Realty
2651 Trulls Road
Clarington, Ontario
Re-Development Opportunity. Current Zoning allows 4 to 6 Floors and or Town Homes. Town in Favor of Further Intensification. Pre-Con Report with Municipality Shows Town in Favor of 3.5 FSI. Up and Coming neighborhood. Convenience Commercial, Transit, Major Highways and Future Go Train minutes away. Ideal Re-Development site. Full Site Re-Development Proposal Consists of 12 Storey Mixed Use Building with 350,000 sq.ft. of Buildable Square Feet (Approx). (id:60626)
Royal LePage Connect Realty
662 Byngmount Avenue
Mississauga, Ontario
Make Your Dream Come True! Lake Escape. Modern Charm In Lakeview Waterfront Community Epitomizing Elegance & Comfort. About 300 Yards From Lake Ontario & Marine. 4 Bdr, 6 Wrs+Loft. Apr. 5,000 Sq.Ft. of Total Area Smart Home: Connected to the Internet and managed by mobile devices: Video Surveillance System, Home Security Systems, Home Heating/Cooling System, Lighting System, Coffee Machine, Washer & Dry. One Of The Few 3-Storey Houses In The Lakeview Modern Home Village. Unique Well Designed Open Concept Unsurpassed Quality Craftsmanship & Details Are Evident Thruout. Open Concept Gourmet Chef's Kitchen. 2 Kitchens + 3rd Floor Kitchenette. Large 5x9 Quartz Island Countertop. Ample Of Storage Space. 9-12 Ft Ceilings. Strong Waterproof Shotcrete Foundation. Heated Driveway & W/O Bsmnt Floor, Entrance Area And Wshrms Floors. Huge Fiberglass Windows $ Entrance Door. Custom made 25-foot-long chandelier with 45 bulbs. Stunning Led Light Fixtures & Mirror. High Quality Engineering Floor- The Best Option For Locations Close To Big Water. Fully Finished Basement Offers Incredible Potential, With Separate Entrance Providing The Ideal Setup For In-law Suite, Older Kid Suite Or Rental Income. Towel Warmers. Shoe Closet. Balcony in Master bedroom and Terrace on 3d floor covered with 16x16 composit. Custom made 25-foot-long chandelier with 45 bulbs Central AC system (6 Tn) & Additional 3rd floor AC Unit. High Efficiency Furnace With Humidifier. High Efficiency Gas Modulating-Condensing Boiler. Black Powder Coated Stainless Steel Outside Railings. Door Bell With Video & Audio Communication By Mobile Device. Gas line to BBQ. Central Vacuum System. 2 Car Garage 20Lx17.4Wx12H Ft With Glass Door & Epoxy Covered Floor. Epoxy Covered Entrance Steps & Basement Landing. 3 Wells For Storm Water On Basement Landing.Trench Drain System Around The House. Sauna & Modern Extra Roomy Hot Tub With Lounger, Up To 8 Prs. 6th Washrm in Bsmt & More. Parks, Trails. About 20 Min To Downtown Toronto. (id:60626)
Real City Realty Inc.
8960 150a Street
Surrey, British Columbia
This is a stunning, custom-built home where no expense has been spared. This beautifully crafted residence offers the balance of luxury living and incredible future potential. Strategically located just steps away from the upcoming 152 Street and Fraser Highway SkyTrain station, this property offers unmatched convenience and connectivity in one of Surrey's fastest-growing neighborhoods. It falls within the boundaries of the new Fleetwood NCP (Neighborhood Concept Plan), aligning it with Surrey's long-term vision for sustainable, transit-oriented growth. Even more exciting, the zoning has already changed to multi-family (medium to high density), making this a prime opportunity for homeowners, developers, and investors alike. (id:60626)
Royal Pacific Realty (Kingsway) Ltd.
2339 Glengarry Road
Mississauga, Ontario
Welcome to 2339 Glengarry Rd. This beautiful home sits on a premium 180-ft lot with a generous setback, tucked behind metal gates, offering an approx. 7,500 sqft of interior living space. Upon entry, you'll find an open-concept layout featuring updated Pella windows, pot lights, and hardwood flooring throughout. Soaring ceilings elevate the living and dining areas, while a main-floor office provides a quiet space for work or study. The kitchen includes custom hardwood cabinets, appliances, and a cozy breakfast nook. Adjacent, a den overlooks the backyard and offers seamless outdoor access. The spacious family room with a gas fireplace serves as a welcoming space to relax and spend quality time with loved ones. Upstairs, you'll find four generously sized bedrooms, with a 5-piece semi-ensuite, a shared 3-piece bath, and ample closet space. The primary suite offers a private retreat with a 4-piece ensuite boasting a jacuzzi, standing shower, and walk-in closet. A versatile bonus room connected to one of the bedrooms can serve as an office or guest space. On the lower level, the fully finished basement expands the living experience, featuring a wood-burning fireplace in the large rec room, a private sauna, an exercise area, a second kitchen, an additional bedroom, and a 3-piece bathroom, perfect for extended family or entertaining. The outdoor space is equally impressive, with a spacious backyard and a composite deck installed in 2022 (backed by a 25-year warranty), providing the perfect space for outdoor activities or relaxation. Enjoy convenient parking with two garages featuring epoxy flooring, along with a private driveway that can accommodate up to 10 vehicles, providing plenty of space for family and guests. Nestled in a prime neighbourhood near top-rated schools, parks, premier shopping, and major highways. Don't miss your chance to call this space home! Enjoy ample circular driveway parking, a newly updated fence (2023), and upgraded attic insulation (2024). (id:60626)
Sam Mcdadi Real Estate Inc.
1436 Snyders Road E
Baden, Ontario
Welcome to your dream retreat! This custom stone bungalow (2003) sits on a sprawling 24-acre property just five minutes from Kitchener, with easy access to Hwy 8. Set 200 metres from the road, this one-of-a-kind home offers exceptional privacy and tranquility, surrounded by open fields and perennial gardens. With over 4,500 sq. ft. of finished living space, the home features barrel ceilings, tall baseboards, and crown moldings. In-floor heating provides timeless comfort, while engineered cherry hardwood and oversized rooms create a bright, inviting interior. The custom Chervin kitchen showcases cherry cabinetry, granite counters, a gas cook top, and a walk-in pantry. A stone gas fireplace anchors the main living area, which opens to a covered lanai—perfect for enjoying sunsets. There are three spacious main-floor bedrooms and six bathrooms, including a Jack and Jill—ideal for families. A main-floor office offers a dedicated work-from-home space or can serve as a fourth bedroom. The bright walkout basement features 9’ ceilings, engineered birch flooring (2025), a second fireplace, a fifth bedroom, and rough-ins for a kitchen and bath—ideal for a future in-law suite. Outdoors, enjoy a swimmable spring-fed pond with dock, a large concrete patio with pergola, stone fireplace, and meandering walkways. A 30x50 ft. barn with 60-amp service and a separate large concrete pad offer space for a workshop, storage, or homesteading. Approximately 14 acres of fields may be cultivated or rented. Additional features include: an extra-deep triple garage with basement access, high-speed internet, school bus pickup at the road, a new well (2024), gas generator (2020), low property taxes, south-facing views, and no nearby neighbours for true privacy. Don't forget about the potential to build a second home for multi generational living or income. A truly rare opportunity, custom built and never before sold. (id:60626)
Shaw Realty Group Inc.
Shaw Realty Group Inc. - Brokerage 2
10450 138 Street
Surrey, British Columbia
Area designated as Multi family in the Official Community Plan(OCP).Great holding property. walking distance to sky train, recreation centre, library, city hall, SFU, KPU, Vancouver Communicate College, T&T Supermarket and Wal-Mart AND MORE. (id:60626)
Century 21 Coastal Realty Ltd.
17327 26a Avenue
Surrey, British Columbia
Timeless Country Styling on a cul de sac in Country Woods. A major quality renovation in the last 12 years, from the gourmet kitchen to the great room with Cactus Club style wet bar and the addition of a media room. Large bedrooms up, over sized den and hobby room with detached garage make this a unique layout with lots of room for a growing family. Around 1000 square feet of unfinished basement, great for storage, can turn to a legal suite. Over 1/2 an acre of private mature landscaping giving you the feeling of the Country yet only block to the new Grandview shopping mall, walk minutes to Grandview Aquatic, elementary and secondary schools. 2nd building, and duplex development is allowed. Fast grow area with future nearby city park, community center and library! Hugh potential. (id:60626)
Nu Stream Realty Inc.
201 Main St
Tofino, British Columbia
Located on a private oceanfront lot, and just steps from Tofino's vibrant downtown core, this boutique inn features ocean views, and exclusive access to Cable Cove. As one of Tofino's largest rental properties, this unique property offers a rare opportunity to own a piece of Tofino's breathtaking coastline. The main building, recently upgraded, spans two floors and features a reception lounge, fully equipped kitchen, dining space, and six beautifully updated private bedrooms, each with its own bathroom. Fully furnished and ready for a successful season of rentals, the property is equipped with a caretaker suite, hot tub, sauna, waterfront reading cabin, and a yoga yurt. Nestled in one of Canada's most sought-after coastal destinations, this property presents an exceptional investment opportunity in Tofino's thriving tourism industry. Whether you continue operating as a boutique hotel or reimagine it as a private retreat, the possibilities are endless for this highly reviewed 5 star inn. For the complete information package please contact Marielle Proulx at info@marielleproulx.com / 1 250 266 1912 or Julia Murray at jules@wrec.com / 1 604 935 0813 (id:60626)
460 Realty Inc. (Uc)
Whistler Real Estate Company Limited


