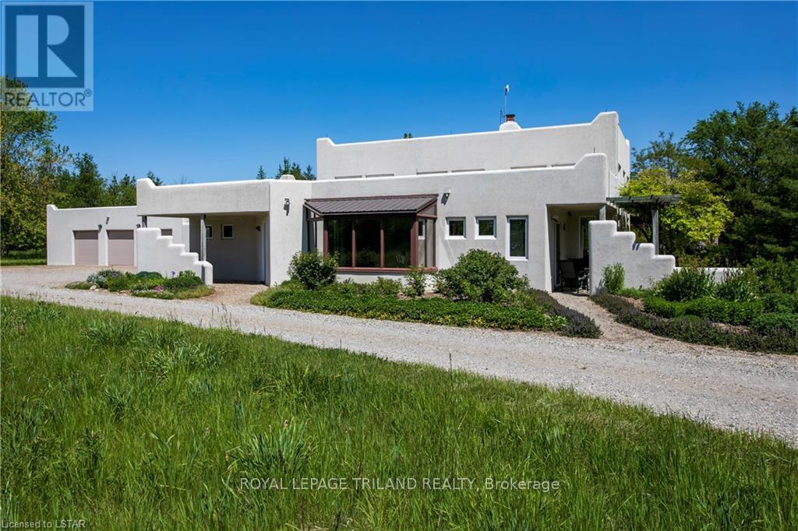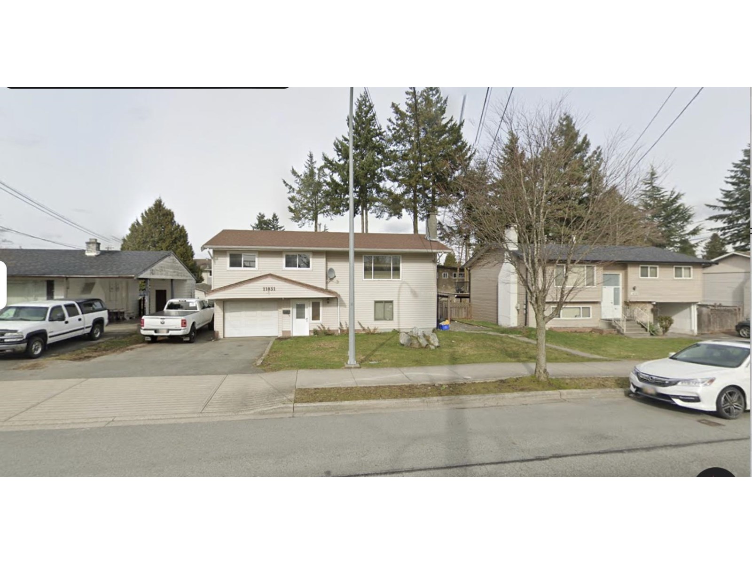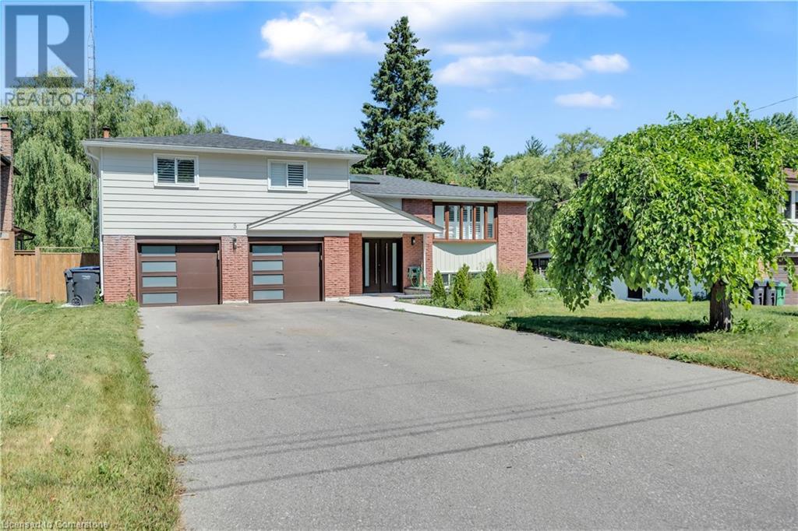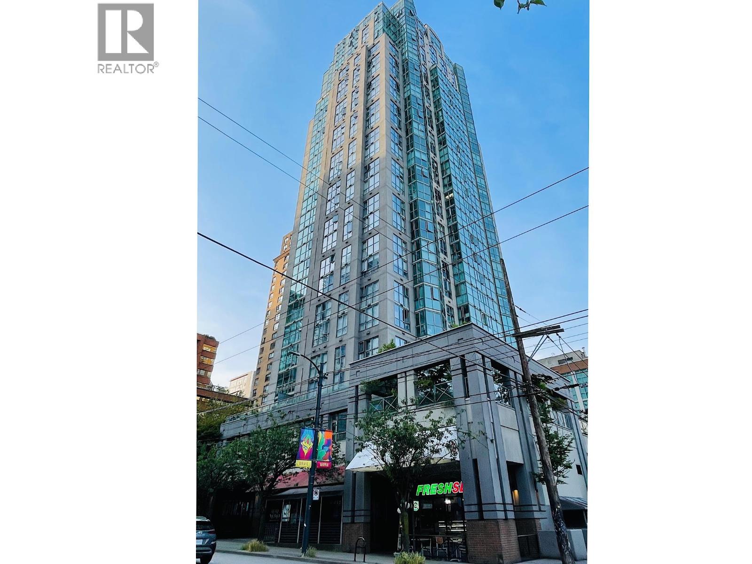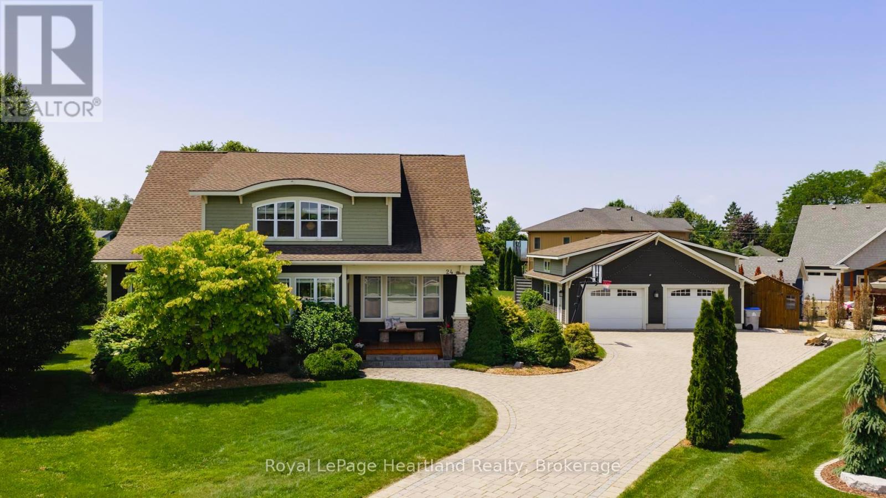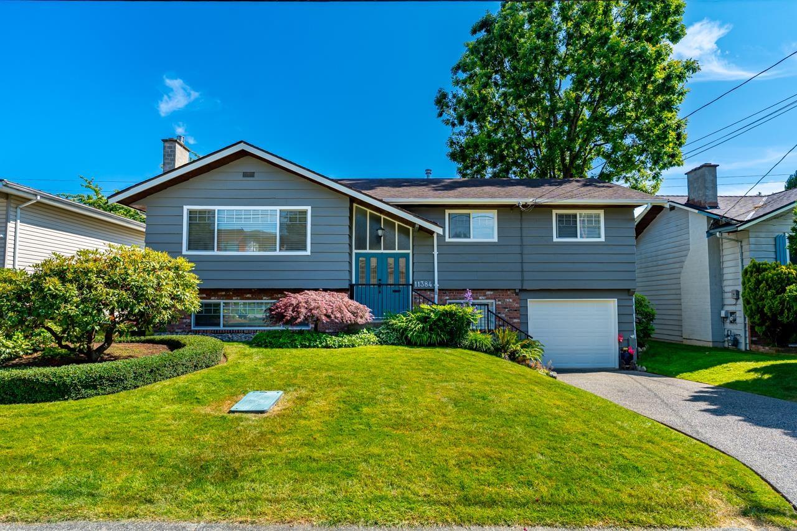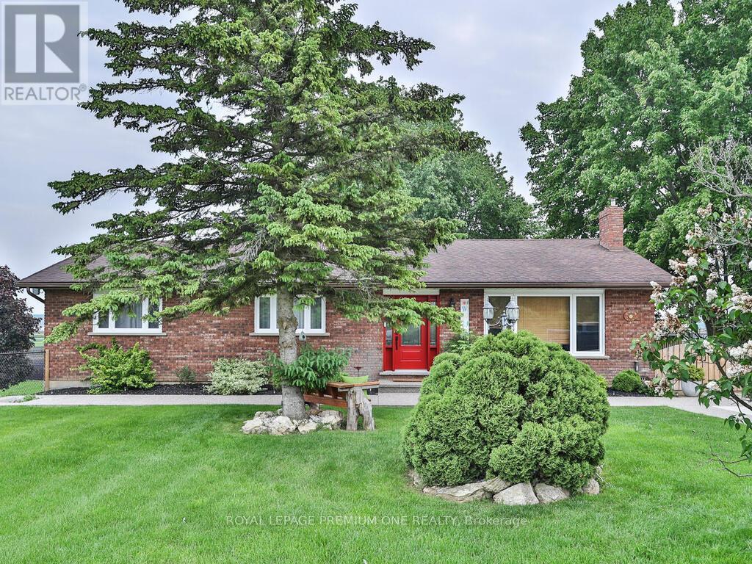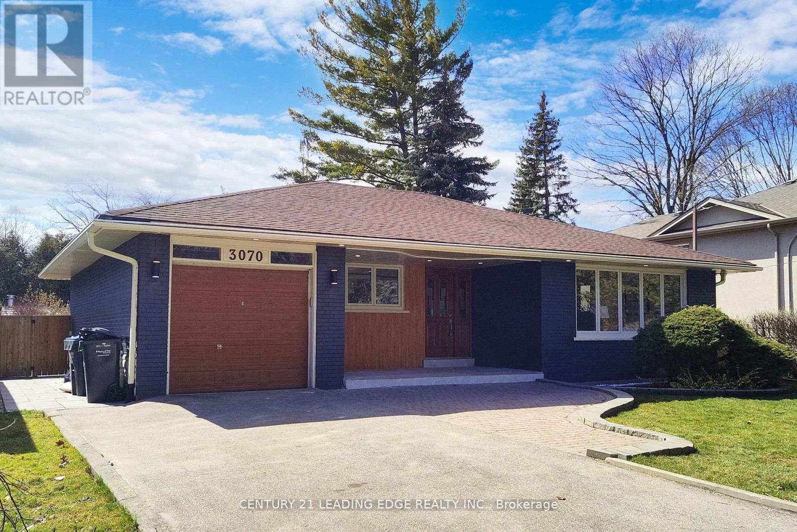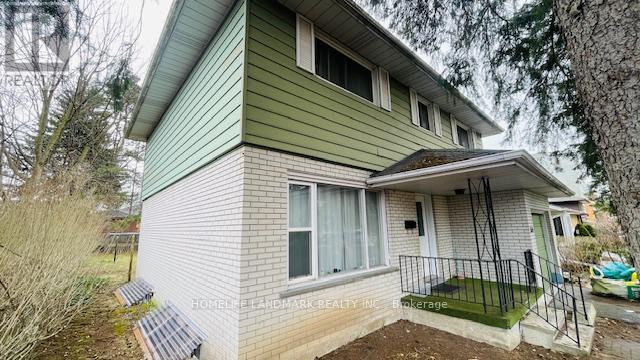15668 Furnival Road
West Elgin, Ontario
Santa Fe: Live at-one with nature on this wonderful 50 acre property with a unique Santa Fe inspired, Adobe styled home. Distinct characteristics of an Adobe home are rounded corners and edges which add to the beauty and smoothness of the structure. Thick wall construction adds to the sustainability and low-energy eco friendly features of the home. This custom built 2,300 +/- square foot home with soaring ceilings provides airy open concept living and dining areas, a spacious kitchen with breakfast nook, 3 bedrooms, 2 baths and a laundry area. Lovely large windows throughout provide an abundance of natural light and make for a wonderfully bright home with scenic vistas and multiple accesses to private patios and the great outdoors. The interior finishings are superb with hand-crafted doors, cupboards and shelves. The eco friendly design for this home includes solar-treated domestic water supply, rooftop water collection with an abundance of storage and a state-of-the-art hydronic heating and cooling system. A 1600 +/- square foot garage and attached workshop provides great opportunity for the avid car buff or hobbyist. Perfectly Peaceful Country living just minutes to many small town amenities and highway 401. (id:60626)
Royal LePage Triland Realty
11831 82 Avenue
Delta, British Columbia
Fantastic opportunity in Scottsdale Delta! This property sits on a lot with development potential and offers strong income-generating ability. Located close to transit, shopping, and everyday essentials, it's a smart buy for future value growth. A perfect entry point into the Scottsdale neighbourhood at an unbeatable price. Don't miss out! (id:60626)
Century 21 Coastal Realty Ltd.
5 Orsi Road
Caledon, Ontario
If you are looking for a safe, family-oriented community, this upgraded 4+1 bed, 4-bath home in Caledon East delivers just that. Nestled on a premium ravine lot with a river and pond, it backs onto the Caledon Trailway, offering privacy and tranquility. The home features a walkout basement, two decks, and three points of access to the backyard, ideal for family gatherings or outdoor activities.The spacious master suite includes a sitting area, which can easily be converted back into a fourth bedroom (as per Geowarehouse). The renovated kitchen is equipped with an induction cooktop, Caesarstone counters, and laminate flooring. Recent upgrades include a new 200 Amp electrical panel, new windows, railings, front and backyard doors, garage doors with epoxy floors, and a concrete driveway with side paths. Additionally, the home boasts updated washrooms, California shutters, hardwood floors in the master, and a deck hot tub.With bright, open spaces and a walkout basement that features two separate areas, this home offers ample room for family living. The property is conveniently located near schools, shops, arenas, soccer fields, ski hills, and trails, offering the perfect blend of safety, style, and convenience for modern families. (id:60626)
Real Broker Ontario Ltd.
771 Davie Street
Vancouver, British Columbia
First Time on the Market! Exceptional high-exposure retail space located at the NE corner of Howe St. & Davie St. in the heart of Vancouver's lively Granville Entertainment District and Davie Village. This vibrant West End neighbourhood is known for its energetic atmosphere, diverse restaurants, cafés, grocery stores, and everyday conveniences: the renowned Yaletown district, offering some of Vancouver's top-rated dining, boutique shopping, and easy access to the Roundhouse SkyTrain Station, connecting you seamlessly to the entire Metro Vancouver region. It is also within walking distance of Downtown Vancouver's core shopping area and the CBC district.The space is currently leased to Freshslice Pizza, with a five-year lease in place at premium rates until January 31, 2028 & an option to renew for an additional five years at increased rent through 2033.This is a rare opportunity to own a prime, high-visibility retail storefront in one of the most sought-after urban locations. One LCP parking included. (id:60626)
Sutton Group-West Coast Realty
784 Lewis Road
Harrop, British Columbia
Welcome to a remarkable equine property that perfectly blends natural beauty, modern comfort, and endless potential. Situated on nearly 30 acres of pastures and forested land in the sought-after community of Harrop, this property is a haven for horse lovers and outdoor enthusiasts alike, just a short drive from Nelson.The centerpiece of this retreat is a beautifully designed 2-bedroom home, built in 2012, featuring a wraparound deck and a hot tub with serene views of your horses, gardens, and the surrounding mountain valleys. The home’s efficient open floor plan includes a cozy wood stove, custom blinds, and a gourmet kitchen with a walk-in pantry. Upgraded amenities like a water filtration system and a generator with an integrated electrical system ensure comfort and peace of mind. Additional accommodations include a charming 2-bedroom guest cabin, while the property’s extensive outbuildings cater to every need. These include a massive 35x85 workshop/garage, a barn with hay storage, a heated tack room, three horse shelters with paddocks connected to a central pasture, a 3-bay covered storage structure for trailers and tractors, and a carport with workshop space. There is a 60x90 fenced garden plot with rich soil, perfect for cultivating your own produce.Mill Creek runs through the eastern edge of the property, offering a refreshing swimming hole for hot summer days. Equestrians will love the riding ring and private forested trails, perfect for exploring on horseback. Enjoy walking, hiking, biking, trail riding, and exploring parks, farmers’ markets, a local cafe, grocery store, and a public beach. Harrop offers a vibrant, community-focused lifestyle that perfectly complements the serenity of this stunning equine property. (id:60626)
Exp Realty
5106 Squilax-Anglemont Road
Celista, British Columbia
5106 Squilax Anglemont Road, Celista. If you are looking for the ideal lakeshore property on the Shuswap that has a modern feeling, enough room for everyone, overflow and extra parking, meticulously maintained with room for the toys and guests then this is it! Built in 2004 this custom one owner home is so well maintained you will think it's new, with incredible south facing lake views from both decks! Plus a bonus private patio area. 5 bedrooms in total and 2.5 baths. Downstairs also has a suite with full kitchen, own covered deck 2 bedrooms and 1 bath, and shared laundry. Makes it ideal for an in home bed and breakfast or overflow for friends and family. Lots of open parking on the lot with a single garage plus a toy storage or small boat house below which could be the games room and more as well. Across the street is the Strata limited common property which 3/4 Bare land strata owners share as a septic field on the west side and additional parking on the East side. This Property has so much to offer and incredible value its a must see if you want a move in ready and enjoy the Shuswap life. Featured on the Special Easter Open house tour this Saturday April 19 from 11-2pm so come check it out. Also check out the 3D tour and Video. (id:60626)
Fair Realty (Sorrento)
24 Thimbleweed Drive
Bluewater, Ontario
Welcome to 24 Thimbleweed Drive- a stunning custom-built 4 bed, 4 bath home in one of Bayfield's most prestigious lakeside neighbourhoods. Just steps from Lake Hurons sandy beaches and a short stroll to the village core, this exceptional residence offers over 3,000 sq ft of finished living space, a rare heated 4-car garage with 12' ceilings and car hoist, and premium finishes throughout. Inside, enjoy a sunlit open-concept layout with a chefs kitchen featuring granite countertops, stainless appliances, and custom cabinetry. The elegant great room flows to the expansive deck, while the luxurious main floor primary suite offers a spa-inspired ensuite and walk-in closet with built-ins. The beautiful staircase leads to the second level with two spacious bedrooms and a 4 piece spa like bathroom. The fully finished lower level is a showstopper featuring radiant in-floor heating, a second full kitchen, large rec room, an additional bedroom, a stylish bath, and spacious laundry room with granite counters and storage galore. Outdoors, entertain or unwind in your private hot tub, around the built-in fireplace, or on the oversized deck with sweeping views of open countryside and lake horizon. Professionally landscaped with full irrigation, this home delivers tranquility and wow factor in equal measure.A rare opportunity to own one of Bayfield's finest homes offering luxury, functionality, and an unbeatable location. This is lakeside living at its best! (id:60626)
Royal LePage Heartland Realty
11384 74 Avenue
Delta, British Columbia
Bring your fussiest buyer! Move-in ready exceptional blend of comfort & style, perfectly situated a short walk to elem/high schools. 4 bed/3 bath, kitchen incl Travertine backsplash, custom wood Kraftmaid cabinetry, Corian edge counters, vinyl flooring, pot lighting. Roughed in plumbing for laundry up + 1yr new washer/dryer down. Living Room feat plush carpeting & built in cabinetry flanking a Travertine tile gas fireplace. Enjoy abundant natural light filtered thru Hunter Douglas blinds on the main level. Covered deck overlooks fenced in low maintenance backyard w/2 sheds. Downstairs received a renovation in 2025, feat new cabinets, counters & carpet. Home exterior painted in 2024. This home truly has it all - a fantastic location, tasteful updates & the added benefit of income potential. (id:60626)
RE/MAX Performance Realty
995 Canal Road
Bradford West Gwillimbury, Ontario
An Entertainers Dream! Welcome to this meticulously renovated bungalow, offering 3,500 sq ft of elegant living space on a sprawling and peaceful -acre lot. Completely redone in 2022, ideal for families, entertainers, or anyone seeking high-end comfort in a quiet setting. Every detail has been considered: from the engineered hardwood floors and 4 trim to the 7 baseboards and modern lighting throughout. The open-concept layout allows for a bright, airy feel across the home. Enjoy cooking in a beautifully upgraded kitchen equipped with all new appliances and ample space for gatherings. The main level flows seamlessly into a fully finished basement, complete with a custom bar, an additional bedroom, and a large entertainment space perfect for hosting guests or relaxing with family. The exterior is just as impressive. An expansive aggregate concrete patio (2022) surrounds the home, leading to a stunning fire pit and brick BBQ area that's perfect for summer evenings. The large, private yard includes a beautiful storage shed, two outdoor sinks for added convenience, and space for up to 10 vehicles, ideal for parties, large families, or recreational vehicles. Major upgrades include all new windows and doors (2023), a brand-new water filtration system (2023), updated electrical, new interior doors, fresh tiling, and a new sewage ejector system (2023). The roof was replaced in 2019, ensuring years of worry-free living. This home truly offers the full package. The owner spared no expense, ensuring every inch of the property was renovated to perfection. Too many upgrades to list, this home is a must-see to be fully appreciated. (id:60626)
Royal LePage Premium One Realty
3070 O'hagan Drive
Mississauga, Ontario
Stunning newly renovated dream home located in highly desired Erindale.This Bungalow boasts 3bedrooms, 2 full baths on the main floor. Thousands spent on new upgrades. Step into an welcoming elegant foyer with a built-in closet. 7" Hardwood floor throughout main, Spacious Living & Dining room W/Bay-window overlooking front yard. Elegant light fixtures throughout. New kitchen with gleaming white cabinets, peninsula & breakfast bar, Quartz countertop & all Stainless steel appliances(2023).Stone/Ceramic backsplash. In kitchen Laundry closet.Walkout to an Oasis manicured backyard, inground heated pool, Sundeck area & garden shed great to entertain family and friends. Basement: Separate private Entrance, professional finished possible in-law suit. surrounded by above ground windows, White gleaming kitchen cabinets combined with Centre Island and eating area overlooking living/Rec Room.This basement also included an office, 2 spacious bedrooms with large windows, generous closet space,2full 3-piece bathrooms. Also included Laundry closet for additional privacy. Short walk to Schools, U of T Mississauga campus, parks, trails and public transportation. Short drive to Hospital & QEW. (id:60626)
Century 21 Leading Edge Realty Inc.
5 Orsi Road
Caledon, Ontario
If you are looking for a safe, family-oriented community, this upgraded 4+1 bed, 4-bath home in Caledon East delivers just that. Nestled on a premium ravine lot with a river and pond, it backs onto the Caledon Trailway, offering privacy and tranquility. The home features a walkout basement, two decks, and three points of access to the backyard, ideal for family gatherings or outdoor activities.The spacious master suite includes a sitting area, which can easily be converted back into a fourth bedroom (as per Geowarehouse). The renovated kitchen is equipped with an induction cooktop, Caesarstone counters, and laminate flooring. Recent upgrades include a new 200 Amp electrical panel, new windows, railings, front and backyard doors, garage doors with epoxy floors, and a concrete driveway with side paths. Additionally, the home boasts updated washrooms, California shutters, hardwood floors in the master, and a deck hot tub. With bright, open spaces and a walkout basement that features two separate areas, this home offers ample room for family living. The property is conveniently located near schools, shops, arenas, soccer fields, ski hills, and trails, offering the perfect blend of safety, style, and convenience for modern families. (id:60626)
Real Broker Ontario Ltd.
336 Batavia Place
Waterloo, Ontario
Under Zoned (H)RN-6, this house permits the addition of four new units, each with six rooms, behind the current structure making this a rare and valuable opportunity for perceptive developers seeking high-density potential in a thriving area. Situated at the intersection of Columbia Street, Alberta Street, Lester Street, and University Avenue, this house offers unbeatable proximity to both the University of Waterloo (UW) and Wilfrid Laurier University (WLU) making it an ideal location for student housing. The existing property features 4+2 (permitted) bedrooms, an owned tankless water heater, and a newly installed heat pump (2023). Currently tenanted by students and generating strong rental income, this is a prime opportunity for investors or developers to enjoy consistent revenue while preparing for future development. (id:60626)
Homelife Landmark Realty Inc.

