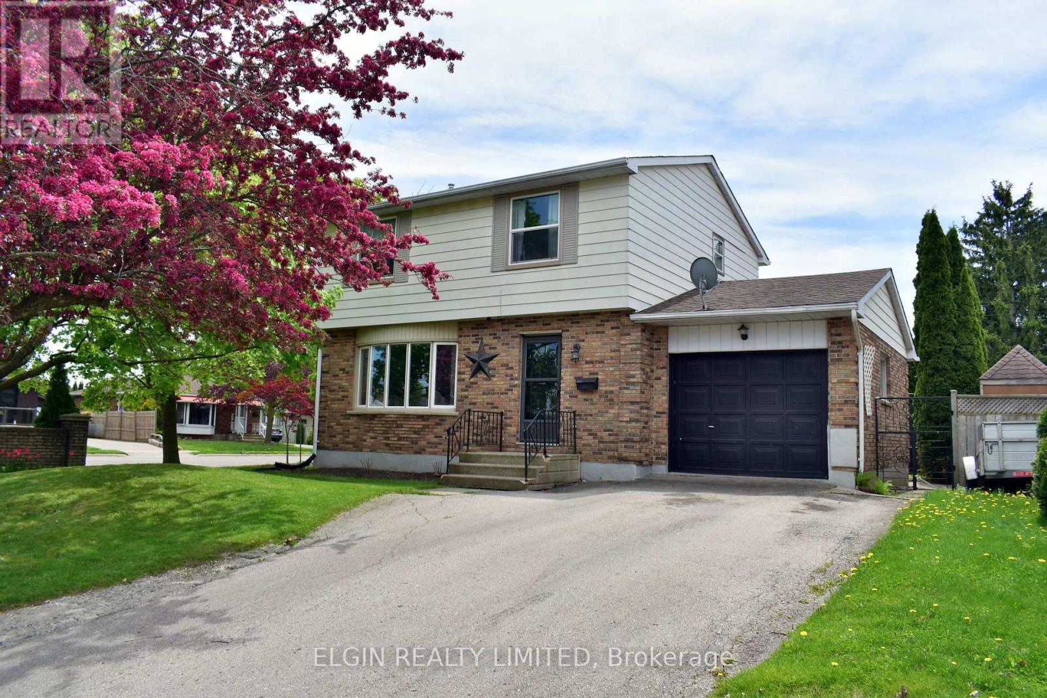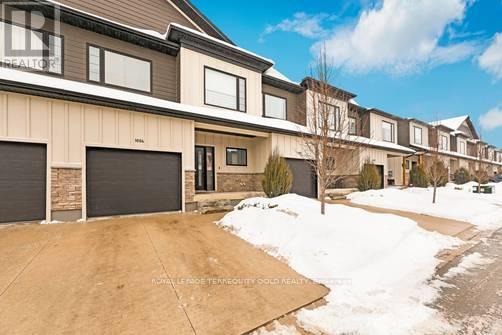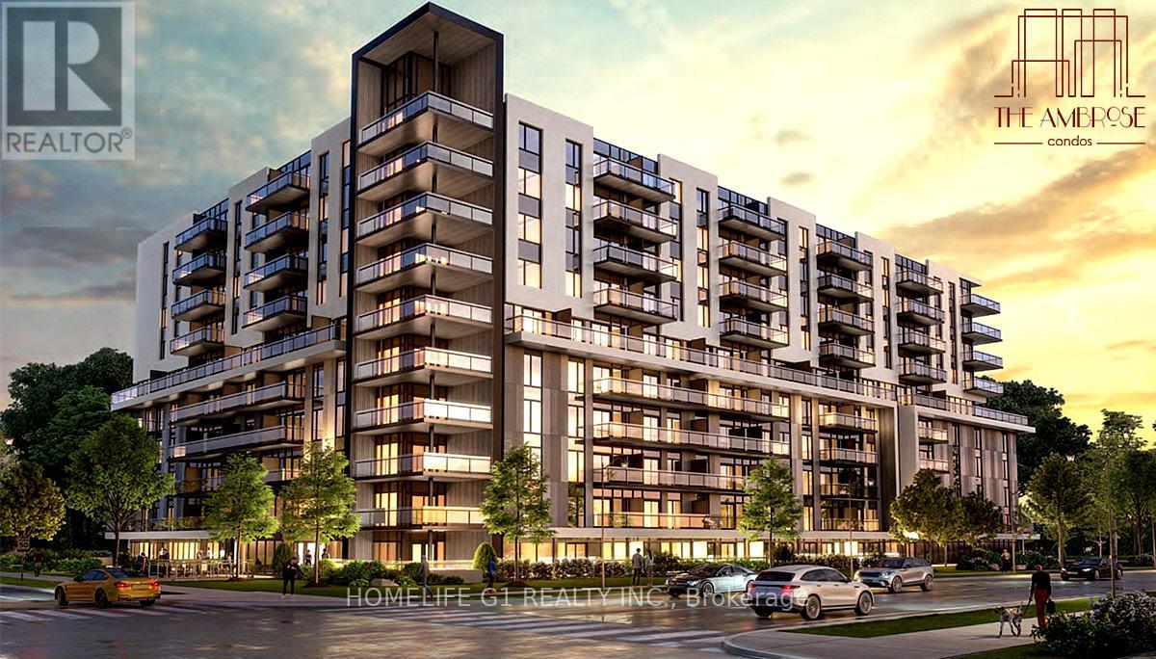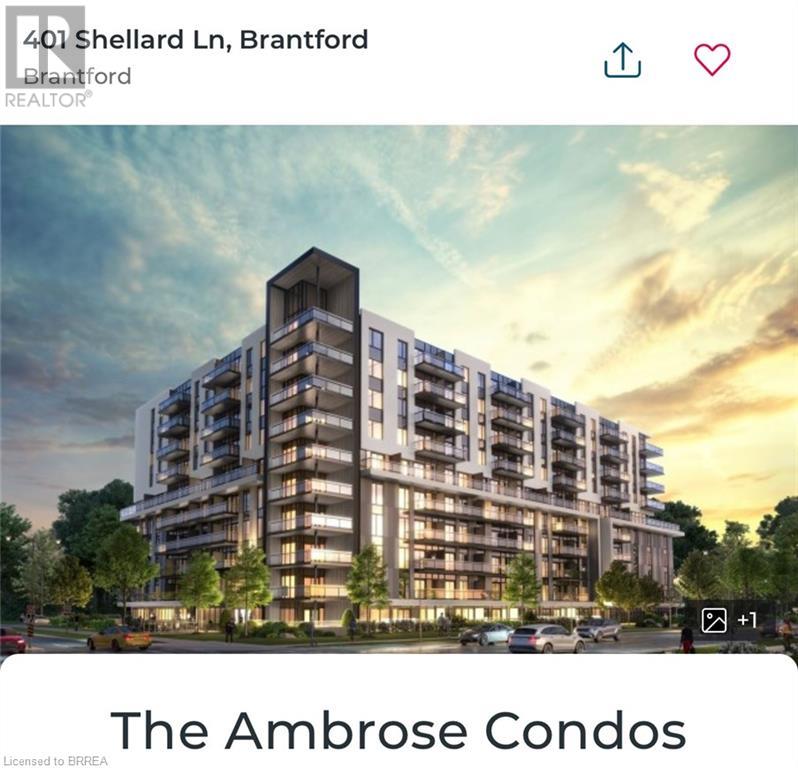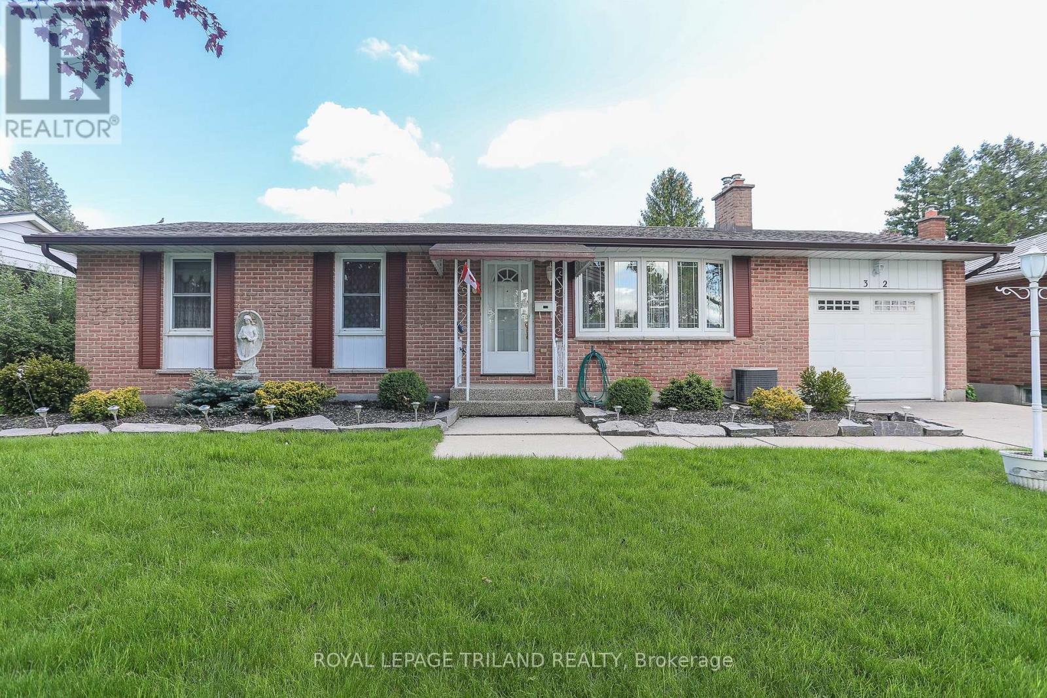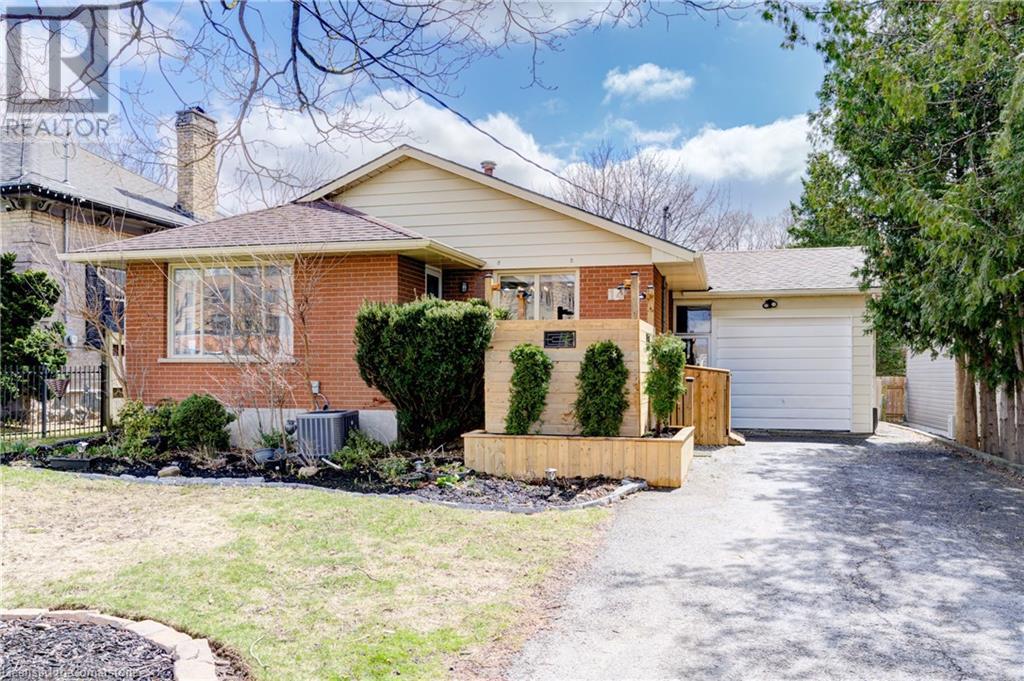69 Lyons Avenue
Brantford, Ontario
Charming Detached Brick Bungalow in Prime Location Move-In Ready! Welcome to this beautifully maintained and updated detached brick bungalow, offering comfort, convenience, and versatility. Located in a highly sought-after neighborhood, this home is just steps away from one of the best public schools in the city, as well as grocery stores, restaurants, parks, and a hospital perfect for families and professionals alike! Featuring two separate entrances, this home provides flexibility for multi-generational living or potential rental income. The main floor boasts a bright living area, a modern kitchen, and two good sized bedrooms, along with a full bathroom. The fully finished basement offers even more living space with a second kitchen, two additional rooms (ideal for an office and den), and another full bathroom a great setup for extended family or a home-based business. Step outside to a good-sized fenced backyard, ideal for summer activities like barbecuing, gardening, or creating a cozy fire pit area for evening gatherings. The inviting front porch is the perfect spot for your morning coffee, relaxing with a book, or decorating seasonally to enhance the homes curb appeal. With a three-car driveway, ample living space, and a prime location, this move-in-ready home is a fantastic opportunity for families or investors. Don't miss your chancebook a showing today! (id:60626)
69 Lyons Avenue
Brantford, Ontario
Charming Detached Brick Bungalow in Prime Location – Move-In Ready! Welcome to this beautifully maintained and updated detached brick bungalow, offering comfort, convenience, and versatility. Located in a highly sought-after neighborhood, this home is just steps away from one of the best public schools in the city, as well as grocery stores, restaurants, parks, and a hospital—perfect for families and professionals alike! Featuring two separate entrances, this home provides flexibility for multi-generational living or potential rental income. The main floor boasts a bright living area, a modern kitchen, and two good sized bedrooms, along with a full bathroom. The fully finished basement offers even more living space with a second kitchen, two additional rooms (ideal for an office and den), and another full bathroom—a great setup for extended family or a home-based business. Step outside to a good-sized fenced backyard, ideal for summer activities like barbecuing, gardening, or creating a cozy fire pit area for evening gatherings. The inviting front porch is the perfect spot for your morning coffee, relaxing with a book, or decorating seasonally to enhance the home’s curb appeal. With a three-car driveway, ample living space, and a prime location, this move-in-ready home is a fantastic opportunity for families or investors. Don't miss your chance—book a showing today! (id:60626)
2 Massey Drive
St. Thomas, Ontario
Welcome to 2 Massey Drive, a three-bedroom, two-storey home nestled in a quiet and family-friendly neighbourhood of St. Thomas. Property has good curb appeal and a warm, inviting layout perfect for growing families or first-time buyers. A bright and functional main floor with spacious living and dining areas, ideal for entertaining or everyday living. Upstairs, provides three generously sized bedrooms, and a nice four piece bathroom. Enjoy the outdoors in your private, fully fenced backyard. The attached garage offers convenient parking and additional storage space with inside entry and man door for back yard access. Located close to parks, schools, and shopping, this move-in-ready home offers comfort, privacy, and convenience all in one package. (id:60626)
108 Colborne Street N
Simcoe, Ontario
Welcome to 108 Colborne St N, Simcoe. This charming property offers 4 beds, 2 baths & an array of thoughtful upgrades. Perfectly positioned close to schools, shopping, parks & CRB zoning, the possibilities here are endless!!! Step inside & you’ll find freshly painted walls w contrasting baseboards & trim, creating a fresh inviting feel throughout. The main floor features a thoughtfully laid-out floor plan, seamlessly connecting the open-concept kitchen, dining & living areas to create a wonderful flow. Bathed in natural light, the dining & living areas showcase newly refinished hardwood floors, while the kitchen boasts an updated backsplash & new LED pot lights. Cozy up by the gas fireplace in the dining room or unwind in the sunroom off the living room - an ideal spot for quiet mornings or evening relaxation. Head up the newly refinished staircase & banister to the second level, where 4 spacious bedrooms await. This floor also features the main bathroom, which has been updated w a new backsplash & ceiling. The large attic & basement present opportunities to be developed into additional living space, making this home even more versatile. With the potential to easily convert the space into two separate units or a granny suite! Step outside to the deck overlooking the fenced backyard - an ideal setting for entertaining guests or enjoying peaceful evenings. The yard offers plenty of room for outdoor activities, gardening & relaxation. The original garage is currently used as a shed, providing additional storage space Notable updates include a 200-amp electrical panel, new hardware & light fixtures throughout. With its prime location, modern updates & versatile CRB zoning, 108 Colborne Street N is ready to become whatever you envision. Whether you're looking for your next home or a property with the potential for a business venture, this property has it all. See firsthand what makes this home a rare find. Check out the feature sheet for a complete list of upgrades! (id:60626)
1004 - 360 Quarter Town Line
Tillsonburg, Ontario
Stunning Townhome in Simply 360 Loaded with Upgrades! Welcome to this impeccable unit in the sought-after Simply 360 development! Thoughtfully designed with quality finishes throughout, this home boasts 9-foot ceilings, custom window coverings, and a bright, open-concept layout perfect for modern living. The main floor offers a seamless flow, featuring a spacious living area with a cozy fireplace, a designer kitchen with white cabinetry, quartz countertops, under-cabinet lighting, pot drawers, a stylish backsplash, a center island, and a double sink. A convenient inside entry from the attached garage, a powder room, coat closet, and patio doors leading to your private, fenced-in backyard with a paved patio complete this level. Upstairs, you'll find three generously sized bedrooms, including a primary suite with a walk-in closet, fireplace, and a luxurious ensuite featuring double sinks. A four-piece main bathroom, an extra double linen closet, and a convenient second-floor laundry area provide additional functionality. The fully finished basement expands your living space with a large recreation room, a three-piece bathroom, and extra storage. Located just across the street from Southridge Elementary Public School, this home is also a quick 12-minute drive to the 401 corridor, making commuting a breeze. Enjoy the charm of Tillsonburg, where small-town warmth meets big-city amenities. This upgraded home is truly move-in ready dont miss out! (id:60626)
424 - 401 Shellard Lane
Brantford, Ontario
***Taxes yet to be assessed***ASSIGNMENT SALE***Introducing a beautiful 1-bedroom + den + study, 1-bath unit with multiple upgrades in the highly sought-after Ambrose Condos, located in the West Brant area. This spacious 642 Sq Ft Laurier floor plan comes with an additional 57 Sq Ft of exterior space, offering the perfect spot for relaxation. Featuring an open-concept living area with floor-to-ceiling windows, an upgraded kitchen with a quartz countertop, island, and stainless-steel appliances, this condo is designed for modern living. EXTRAS This is an assignment sale with closing in April 2025.Lock in these incredible market-low prices and enjoy the benefit of lower interest rates next year. The unit includes parking and a locker for added convenience. Photos are virtually staged. (id:60626)
63 Tenth Avenue
Brantford, Ontario
Move-in ready 3-bedroom home featuring a durable metal roof and updated interior. The open-concept kitchen/living area boasts pot lights and ample cabinetry, leading to an all-season sunroom with main floor laundry. Upstairs offers 2 bedrooms with newer windows. The finished lower level includes a large rec room with a gas fireplace, kitchenette and extra storage. Brand-new A/C, and updated windows throughout (except sunroom). A perfect blend of comfort and functionality! (id:60626)
401 Shellard Lane Unit# 602
Brantford, Ontario
Welcome to the Ambrose Condos, an intimate residential condominium in Brantford. Conveniently located within proximity to transportation, universities, trails, restaurants, and more. Immerse yourself in this historical city surrounded by nature. This 2 bath, 2 Bed plus Study unit features designer flooring, stone countertops, designer tub and fixtures, glass shower stall, in unit laundry, and more. With underground and aboveground parking, high speed state of the art elevators, and a VALET software ecosystem, this condominium truly has it all! (id:60626)
10 Armstrong Drive
Tillsonburg, Ontario
Retire in Hickory Hills! 10 Armstrong Drive features a full basement! The main floor is open and inviting with an eat in kitchen plus dining area with patio door to the side patio. The living room has a corner gas fireplace complete with oak surround and french doors to the back patio. The primary bedroom boasts walk in closet and 4 piece ensuite bath. A second bedroom at the front of the home for your guests featuring a bay window. Completing the main floor is a 2 piece bathroom with laundry as well as access to the attached garage with auto door opener, a 220V plug and built in workbench with extra receptacles. The basement family room has a painted floor and a 3 piece bathroom. Lots of room to finish for a home gym or hobby room and still have plenty of storage space. There is an inground sprinkler system with 11 heads and 2 zones. Buyers must acknowledge a one time sales transfer fee of $2,000 and annual fee of $640 payable to the Hickory Hills Residents Association. **EXTRAS** sprinkler system (2 zones with 11 heads as is) (id:60626)
63 Tennyson Street
Woodstock, Ontario
Welcome to 61 Tennyson, a 3 bedroom, 1 bathroom, 3 level backsplit. It has a massive yard, 7889 sq ft. It has been well maintained. Energy audit, updated windows, outside walls have been insulated, covered with vinyl from top to foundation. Freshly painted, New laminate flooring throughout. Updated vanity in bathroom. Walk out basement, sliding glass door. Close to park, schools, shopping, 401/403 (id:60626)
32 Applewood Crescent
St. Thomas, Ontario
Welcome to 32 Applewood Drive! A Charming Bungalow in Southeast St. Thomas nestled on a quiet, family-friendly street, this well-maintained 3-bedroom bungalow offers the perfect blend of comfort and convenience. Ideally located just 15 minutes from South London, 10 minutes to the beaches of Port Stanley, and less than 10 minutes to downtown St. Thomas, this home is ideal for those seeking a peaceful retreat with quick access to city amenities and lakeside living. Step inside to discover gleaming hardwood floors and a spacious living room welcoming you in. The main level features three bedrooms and a 4-piece bathroom, an ideal layout for families or those looking to downsize. Sliding glass doors lead to a large sunroom complete with an indoor hot tub, overlooking the beautifully landscaped backyard. The fully finished lower level includes a 2-piece bathroom, laundry area, utility room, and additional living space perfect for a family room, home office, or guest area. A single-car garage and private driveway provide parking for up to three vehicles. (id:60626)
14 Noxon Street
Ingersoll, Ontario
Charming Full-Brick Bungalow in a Prime, Quiet Location! - Welcome to this beautifully updated 3-bedroom full-brick bungalow, nestled on a quiet street in a highly sought-after neighborhood. This home perfectly combines classic charm with modern updates, offering comfort, style, and functionality. Step inside to discover a bright and spacious layout featuring an updated kitchen with contemporary finishes, new flooring throughout, and a renovated bathroom that adds a fresh, modern touch. The full finished basement provides ample additional living space—perfect for a family room, home office, or guest suite. Enjoy the outdoors from your new front porch or entertain on the new deck overlooking a private, deep backyard—a rare retreat offering peace, privacy, and plenty of space to relax or play. Additional features include an attached garage for convenience and storage. Located just minutes from Highway 401, and within walking distance to schools, parks, and a community centre, this home offers the perfect blend of convenience and tranquility. (id:60626)



