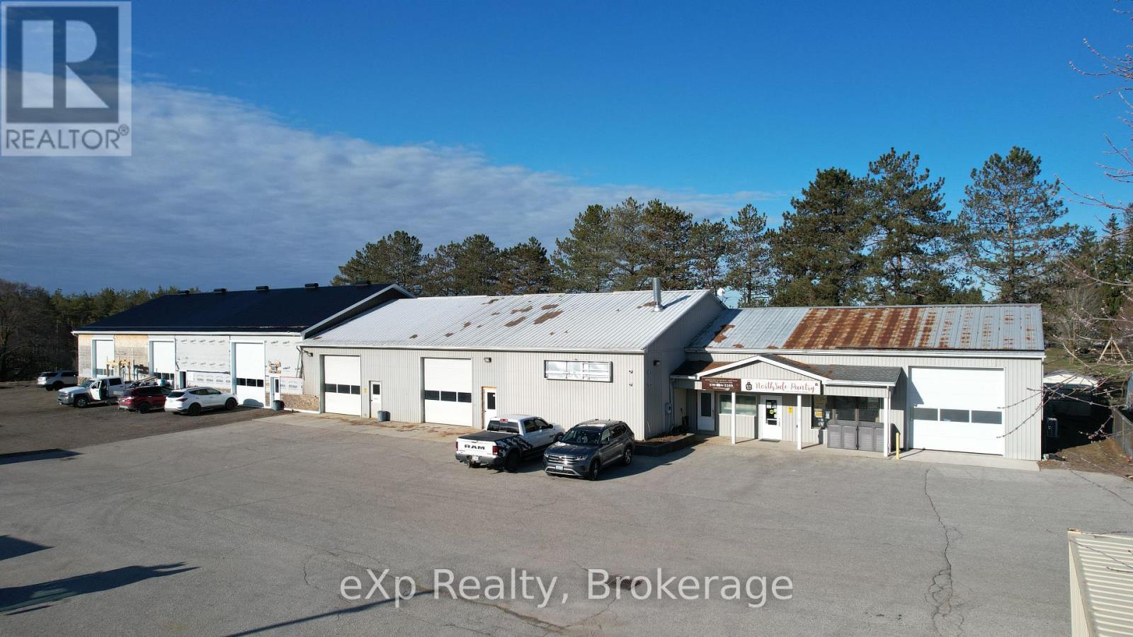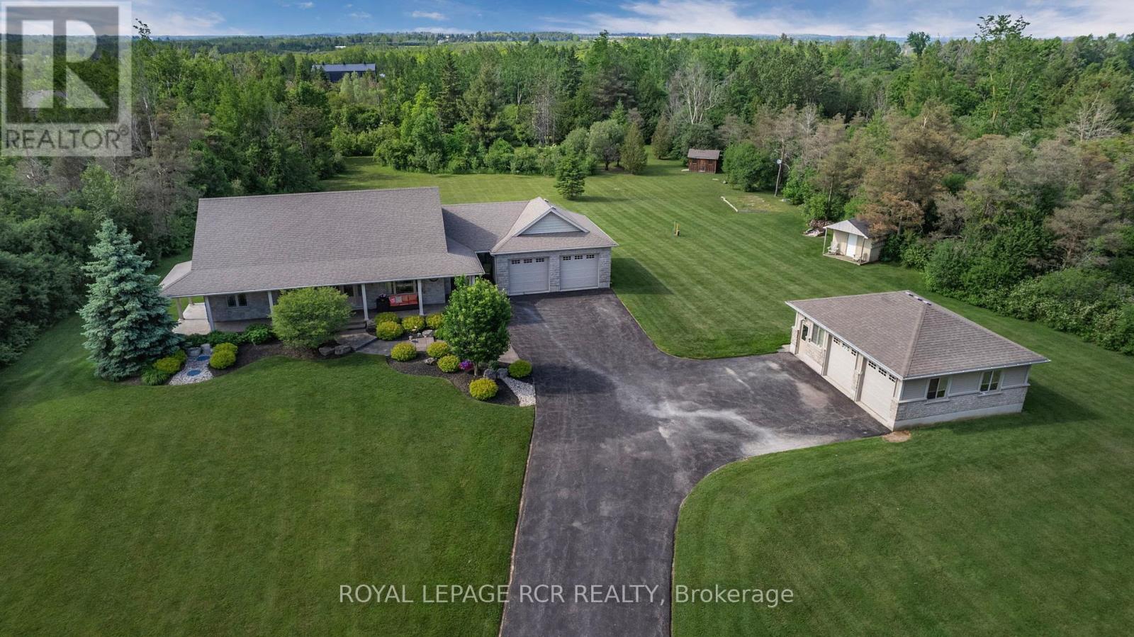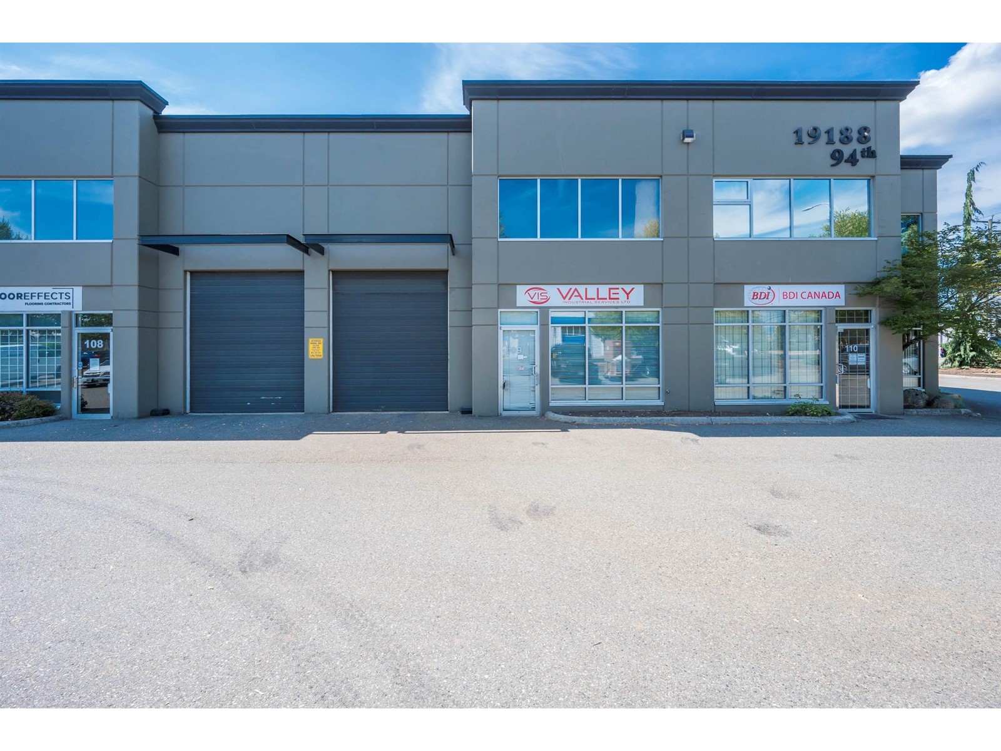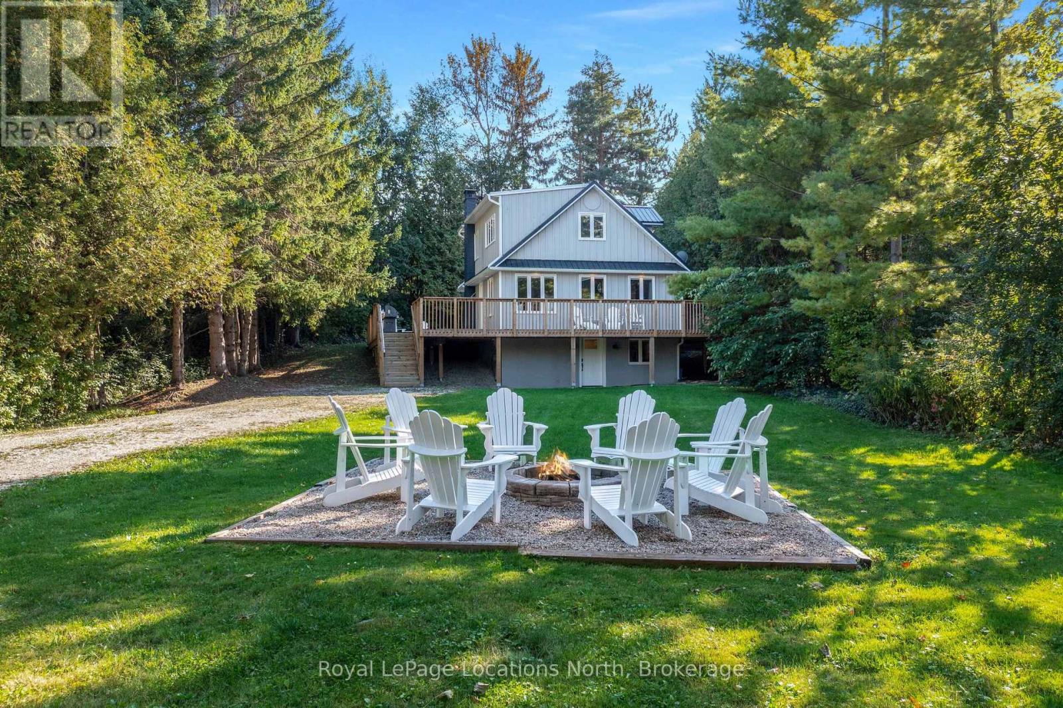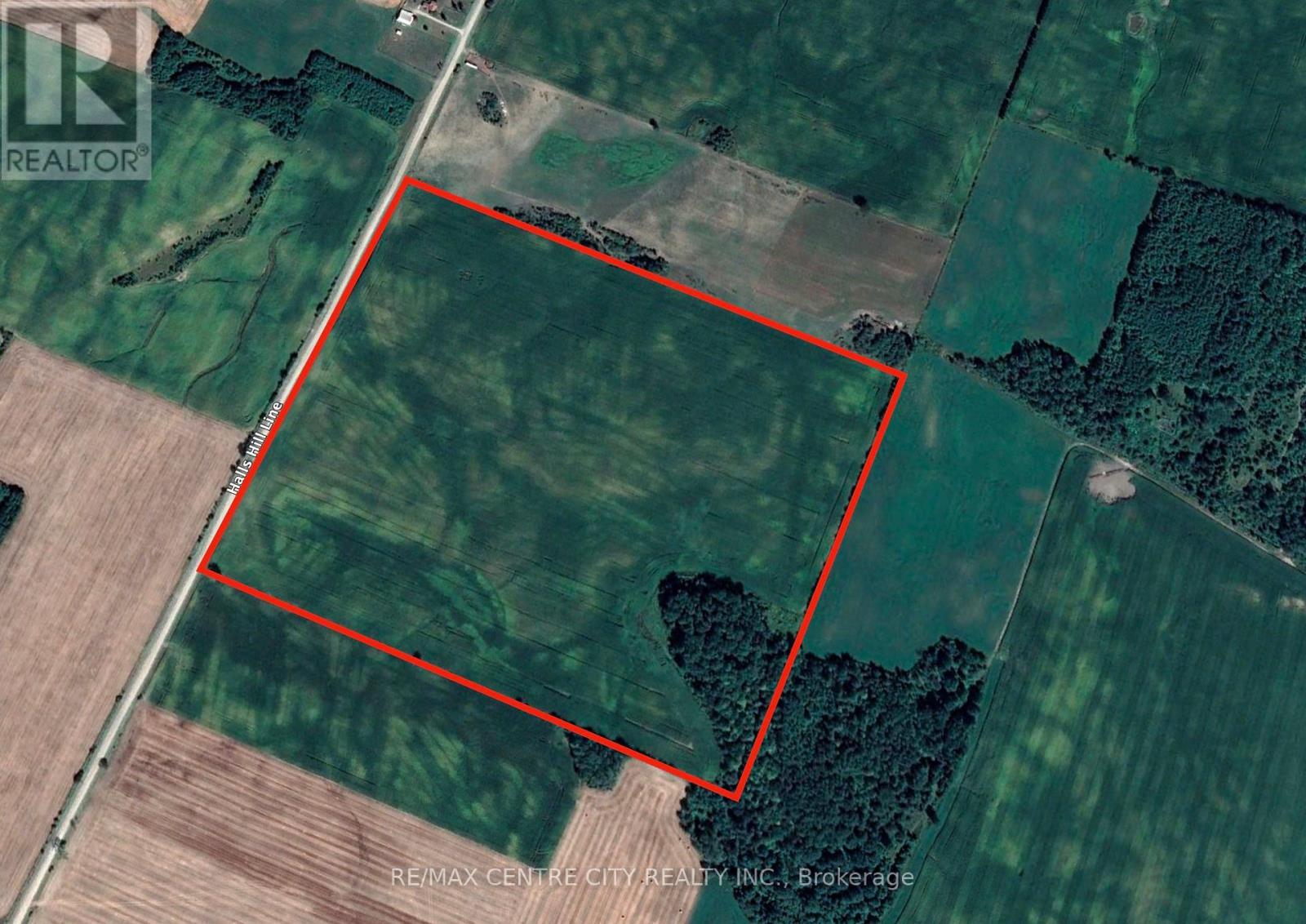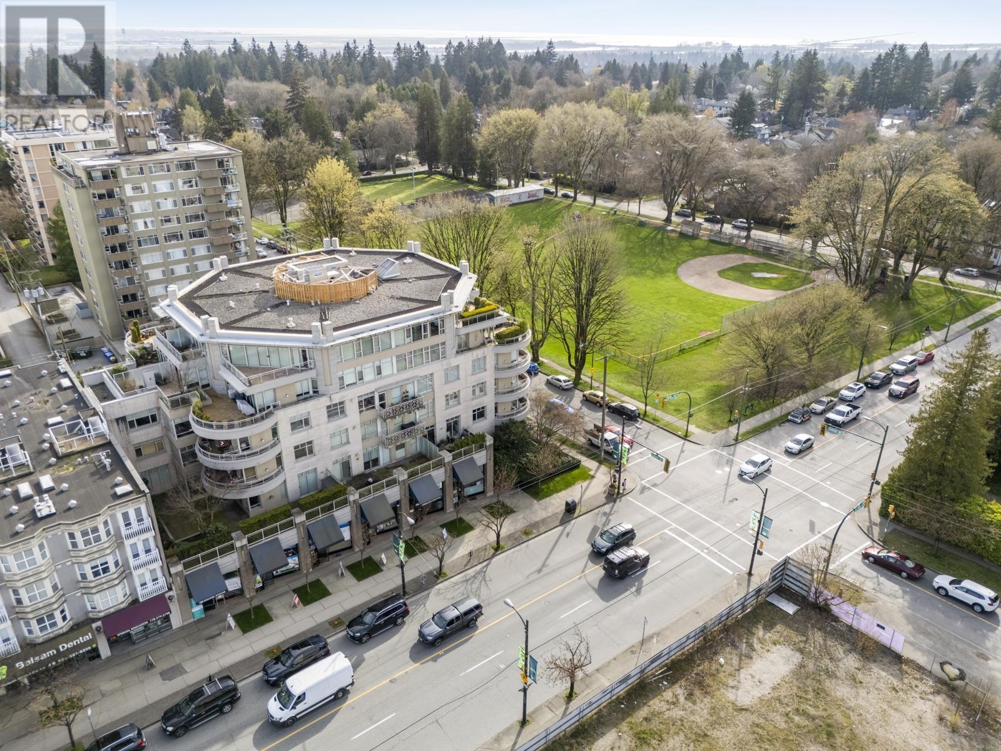61 Lockes Island Road
Lower Jordan Bay, Nova Scotia
Rare opportunity to own a unique NS oceanfront property!! The property is comprised of 2 separate lots, one an 8 acre meadow and tidal pond giving access to the ocean and protecting the Southern ocean views. The other lot is a 10.5 acres with 6 acres of woodland and 4.5 acres of beautifully landscaped grounds where the main house is located. Due to the location being the land bridge to Lockes Island, the ocean views are are incredible, to the South is the open ocean and to the North is the back harbour. The property has been in the same family for over 30yrs and the property shows a loving attention to detail, from the mature perennials and fruit trees and veggie gardens with a labour saving irrigation system. The main house is a large one level 2200 sqft home that is all about the ocean views and comfort. The large living room is the centre of the home, with its beautiful stone fireplace and skylights that bring sunshine into the centre of the home, around its sides are the dining room with views of the harbour, the well laid out kitchen with plenty of storage and a kitchen island, a fabulous custom bar and the large master bedroom and ensuite bath.. One of the best features of the home is the South facing sunroom with incredible ocean views. There is also a fully furnished 2 bedroom open concept guest house with a unique spiral staircase and a boat house at ground level leading to the large concrete dock in the well protected back harbour, all contents are included as well.. As well there is a beautiful Studio with a 2 pc bath that could be more accommodation. Last but not least is the fully equipped workshop with an attached South facing greenhouse. This is a truly exceptional property, a great retirement home, business opportunity.. with plenty of potential. Its only a 15 minute drive to Historic Shelburne and all amenities. The property has bell fiberop internet. More photos are available, check out the online tour! Come see this one of a kind property. (id:60626)
Keller Williams Select Realty (Shelburne)
7 Bruce Road 22
Brockton, Ontario
This 2.18-acre property, on the edge of Hanover, features over 10,000 square feet of space with 6 large bays, offering excellent flexibility for industrial, retail, and commercial uses with its ACI-26 zoning. With plenty of room to expand or upgrade the existing building, its a prime opportunity for investors or business owners looking to grow. Whether you're planning to enhance the current setup or build onto it, this property delivers both immediate functionality and long-term potential. (id:60626)
Exp Realty
245327 5th Side Road
Amaranth, Ontario
Welcome to this stunning bungalow offering exceptional curb appeal, nestled on a scenic 2.72-acre lot just minutes from Orangeville. Situated on a paved road, this beautifully maintained home combines country serenity with everyday convenience. Step inside to an open concept main level that's as stylish as it is functional. Gleaming hardwood floors flow seamlessly throughout, creating a warm and cohesive feel. The heart of the home is the entertainment-sized kitchen, featuring a centre island with breakfast bar, vaulted ceiling, and pot lights - ideal for hosting family and friends. Adjacent to the kitchen, the dining room offers patio doors to the backyard, while the living room invites you to unwind by the gas fireplace. This home offers 3 plus 2 bedrooms and 4 bathrooms, including a spacious primary suite complete with a walk-in closet and a private 4 piece ensuite. The main level also features a convenient laundry room paired with a 2 piece powder room. The fully finished lower level adds incredible living space with large above-grade windows that bring in plenty of natural light. Here you'll find a rec room wired for surround sound - perfect for movie nights, a 3 piece bathroom, space for an office area, and two additional bedrooms. The attached 2 car garage offers inside entry to the home and a man door providing direct access to the peaceful backyard. Outside, a heated detached 2 car garage is ideal for hobbyists, extra storage, or workshop use. This is the kind of property that offers both lifestyle and functionality in equal measure - inside and out. (id:60626)
Royal LePage Rcr Realty
8358 144 Street
Surrey, British Columbia
Spacious 3Level Home in Bear Creek Green Timbers area. This 3980sqft home sits on a approx 4500sqft. The main floor features a large living and dining room with high ceilings and also the family room, kitchen, spice kitchen, spacious bedroom, full bathroom. Enjoy the big covered sundeck for outdoor relaxation. Upstairs, there are 4 bed and 3 bath and 1-bedroom at main floor with full bathroom . Great mortgage helper with (2+1Bedroom suite). Monthly rent ($1700+$1300) $3000. Located near Brookside Elementary School , Enver Creek Secondary School , Bear Creek Park, Hindu Mandir, and Sikh Gurdwara. House situated off the main 144 St but offers great exposure can supports the business like day care, beauty parlour etc. (id:60626)
Century 21 Coastal Realty Ltd.
109 19188 94 Avenue
Surrey, British Columbia
This 2,556 Sq. Ft. concrete tilt-up industrial strata unit, built in 2005, features a 12' W X 10' H grade-level loading door, four reserved parking stalls, three-phase power, and approx. 20' clear height. A rare opportunity to buy a shell unit that allows for mezzanine space addition-design and build your own mezzanine at cost, rather than paying a premium for existing one. This can help reduce your per Sq. Ft. acquisition cost and add value. Located at the southwest corner of 192nd Street and 94 Avenue, the unit offers excellent exposure on 192nd Street in Port Kells, adjacent to the HWY #1 on/off ramp. Port Kells is a highly desirable industrial area, centrally located with easy access to major transportation routes, the U.S. border, complementary industries, and nearby amenities! (id:60626)
Royal LePage - Wolstencroft
740 Glenacre Road
Mclure, British Columbia
Absolutely stunning 80+ acre property located on the North Thompson River only 30 minutes to the Kamloops city centre. This property has it all! Complete with a custom log home, detached double car garage, detached log building which could be a shop or guest home, detached water front cabin, older office building & an RV spot, with mature pasture fields, garden areas, green house and pond! The custom log home residence offers a function main level with large open concept kitchen & dining room, that leads into the cozy living room area accented by a custom wood fireplace. Main level also complete with a full bathroom, laundry, & enclosed sun room/porch. The upper level features the primary bedroom with 2pc en-suite, 2nd bedroom, and loft style office area. The lower level offers a walk out with family room, storage, mechanical, and cold room. This property has so much potential to use it as a private retreat, hobby farm or more! Call today for a full information package (id:60626)
Royal LePage Westwin Realty
23079 Cliff Avenue
Maple Ridge, British Columbia
Stunning Modern Architecture Meets Practical Design in This Luxurious Family Home. Located on a quiet cul-de-sac, just steps from Thomas Haney Secondary, parks, shopping, and recreation, this 6-bedroom, 4-bathroom residence offers exceptional comfort and convenience. The open-concept layout boasts soaring ceilings, oversized windows that flood the space with natural light, air conditioning, on-demand hot water, and main-floor laundry. The heart of the home is the chef-inspired kitchen, complete with an oversized quartz island, SS gas range, Samsung appliances, wet bar, and a separate wok kitchen. The property also includes a FULLY LEGAL 2 BED SUITE with a private entrance - ideal as a mortgage helper or in-law accommodation. (id:60626)
Century 21 In Town Realty
128 Teskey Drive
Blue Mountains, Ontario
Minutes from the areas private ski clubs and steps to the beach, this 4 season, 4 +1 bedroom chalet offers the perfect location for year-round outdoor adventures. Nestled on a private lot with a long driveway, the home is surrounded by mature trees and lush greenery, creating a serene escape.Inside, wood floors flow throughout, and the cozy living space boasts built-ins, a stone-surround wood stove, and a walkout to the back deck. The eat-in kitchen includes plenty of cupboard space, a peninsula and a coffee bar, perfect for après-ski gatherings. A good size guest bedroom and 3pc bathroom complete the main level.On the upper level you'll find two guest bedrooms and a large primary bedroom, all sharing a 4-pc bath.Enter through the lower level, where a spacious mudroom and ski room provide ample storage for gear. The large rec room serves as an additional bedroom; a great space for hosting guests!Additional highlights include a large wraparound deck, hot tub and wood burning sauna, ideal for outdoor relaxation and entertaining.This property features a separate, rare 650sqft garage, offering potential to transform this unused space into a laneway home. Secondary suites can be a source of additional income, provide more space for guests and support multigenerational living.3 minutes to Georgian Peaks Ski Club and close proximity to downtown Thornbury, known for its award-winning dining, boutiques, and coffee shops. Just 15 minutes from Collingwood and steps from beach access, this home offers comfort, adventure, and convenience! (id:60626)
Royal LePage Locations North
Pt Lt 10 Concession 13 Road
Ashfield-Colborne-Wawanosh, Ontario
73.9 Acres of bare farmland just South West of Lucknow Ontario. This site features 67 workable acres that appear to be systematically tiled based on aerial maps. The farm is gently rolling and offers buyers Huron Silt Loam soil with all the workable land in one open field. This property is on a quiet gravel road and could make an excellent location for a new build, subject to local approvals. The remaining 7 acres is a mixed forest in the South East corner of the farm. This land is currently leased to a farmer, contact our team for more details. To locate property on Google, please use 86300 Halls Hill Line. (id:60626)
RE/MAX Centre City Realty Inc.
RE/MAX Centre City Phil Spoelstra Realty Brokerage
83 Wolven Street
Norfolk, Ontario
Water views abound!!!! This 5 bedroom, 3 bath home is situated on a gorgeous 1acre lot. The house is bathed in natural light and has clear views of the Inner Bay. Walking up to this home you are welcomed by the beautifully landscaped easy to maintain gardens, multiple outdoor entertaining areas including a pretty gazebo sitting area and an expansive front porch. Beside the home is a large workshop that would meet any hobbyist's dreams. The workshop is 30x50 feet, heated and air conditioned with multiple entry doors, and a 2nd level which makes this building the ideal space to design and work on your creative projects. There are multiple RV plug-ins, one in the back behind the shop and another at the Hydro Pole. This property is conveniently located close to nearby marina's, the pretty town of Port Rowan, restaurants, shops, wineries, microbreweries and golfing. What makes this property unique is the 20% ownership in a 2+ acre property across the street known as 94 Wolven St. Inc. which will ensure your water views will remain. This home is perfect for those seeking a harmonious blend of natural beauty, comfort, and practicality. Don't miss out on the opportunity to make this exceptional property your own! (id:60626)
Coldwell Banker Momentum Realty
201 5700 Larch Street
Vancouver, British Columbia
Welcome to Elm Park Place, a sought-after concrete residence in the heart ofKerrisdale. This 2-bed, 2-bath + solarium home offers a thoughtfully designed layout with spacious, well-separated bedrooms and no wasted space. Enjoy a west-facing exposure with two generous balconies overlooking Elm Park, perfect for relaxing outdoors. The kitchen features a pass-through to the dining area, while the living room boasts ample space for full-sized furniture. Additional highlights include air conditioning, in-suite laundry, 2 parking spots, and a storage locker. Just steps to Kerrisdale's shops, cafes and Community Centre. This is a rare opportunity in a premier location. Easy to show by appointment. (id:60626)
Dexter Realty
394 King Street E
Toronto, Ontario
Nestled on the vibrant and sought-after King St. E in the heart of Corktown, this well-maintainedthree-story commercial and residential property is a true gem. Boasting high ceilings, abundant naturallight, and a host of desirable features. The property's charm is enhanced by an outdoor patio and aprivate deck, providing space for relaxation and entertaining. The finished basement adds to itsversatility, offering potential for various uses. It offers separate entrance to the 2nd level, whichleads to a spacious 2-story/ 2 Bedr apartment. This not only provides privacy but also a unique layoutthat can be utilized for living and working in the heart of downtown Toronto. The location is trulyunbeatable. With St. Lawrence Markt, the iconic Distillery District, and Lake Ontario all within walkingdistance, you'll enjoy an unparalleled urban lifestyle. Quick and easy access to highways and the TTC atdoorsteps.Don't miss out on this exceptional property! (id:60626)
Right At Home Realty


