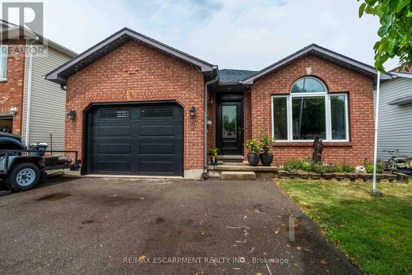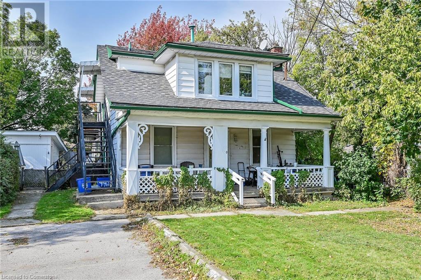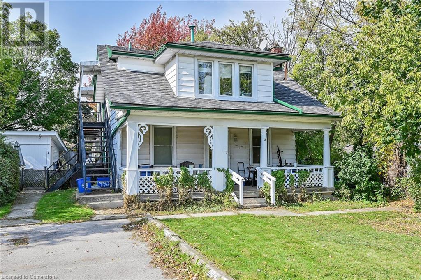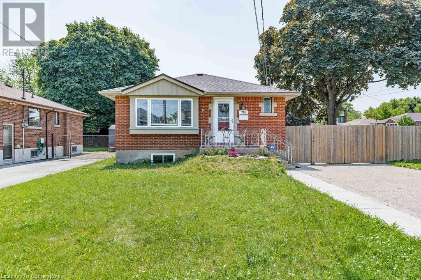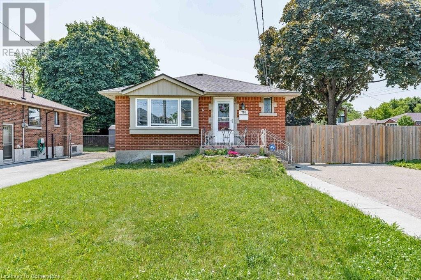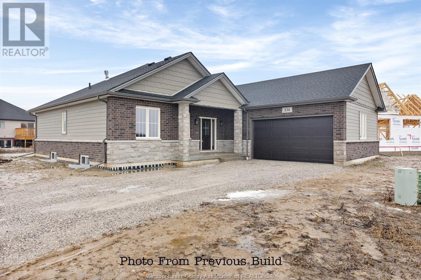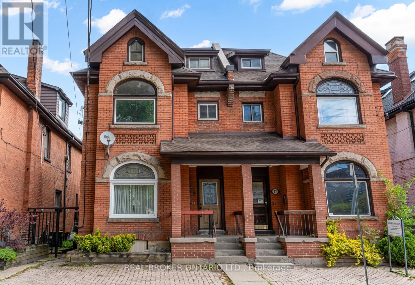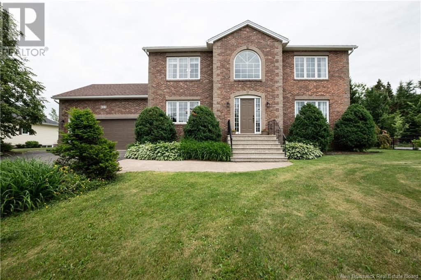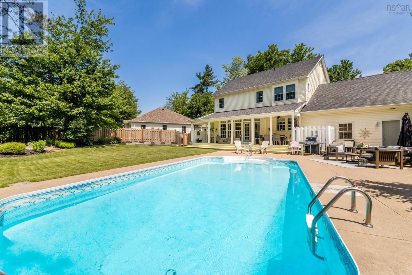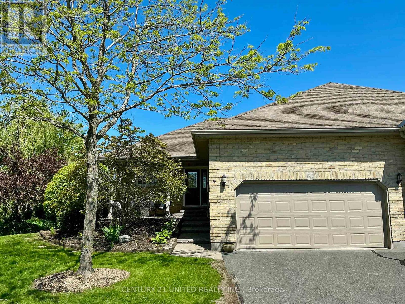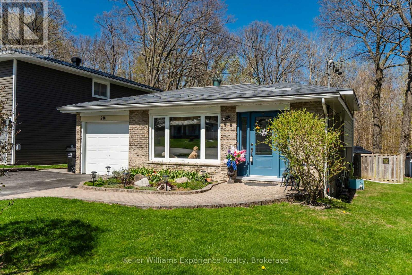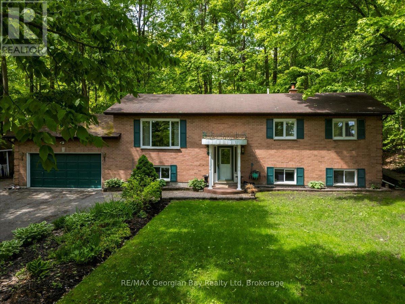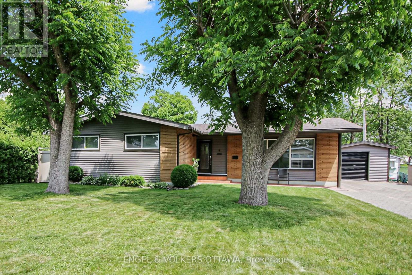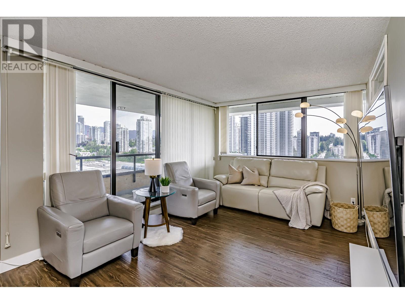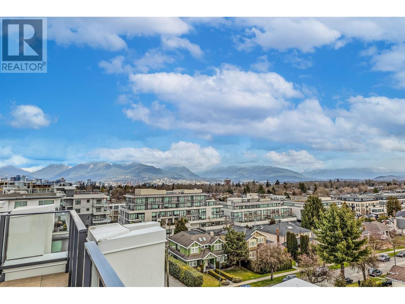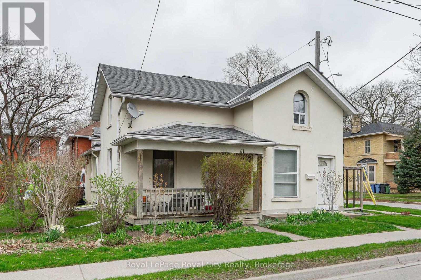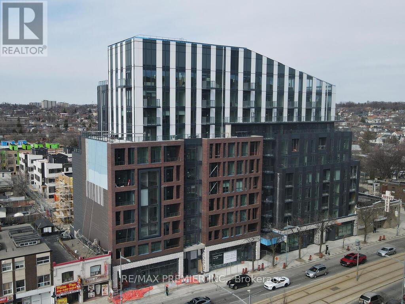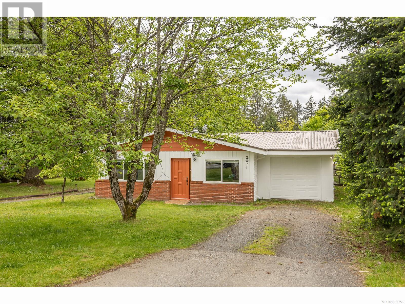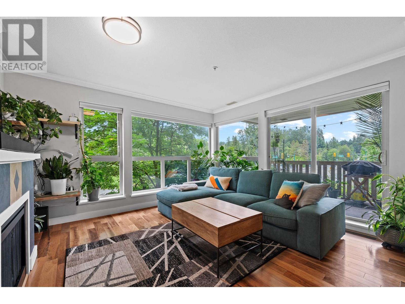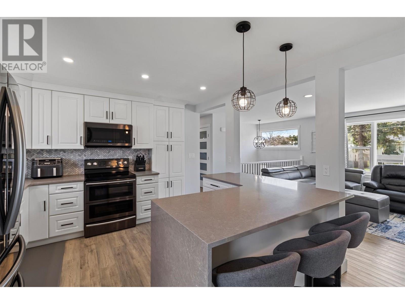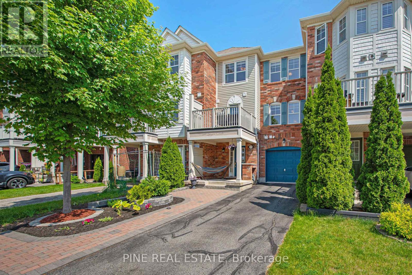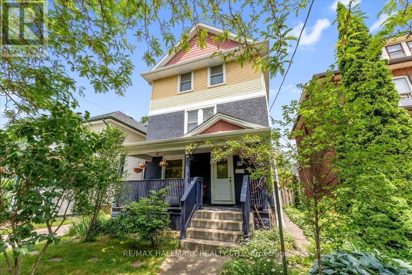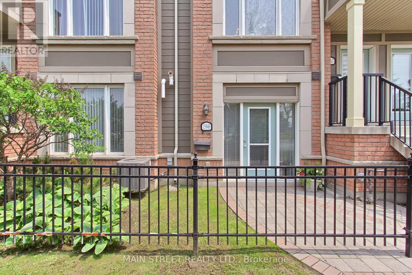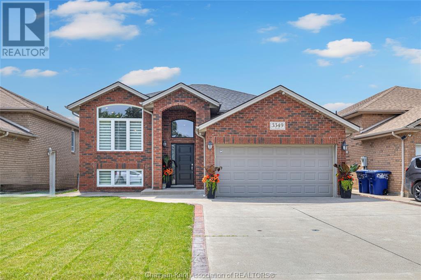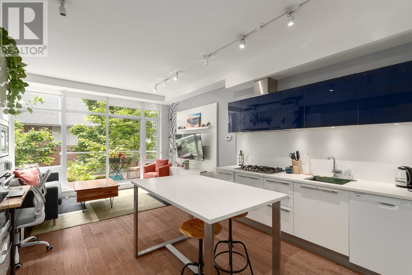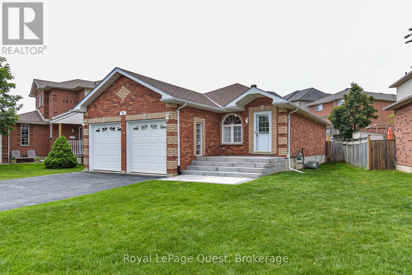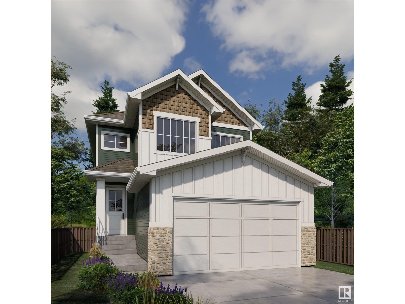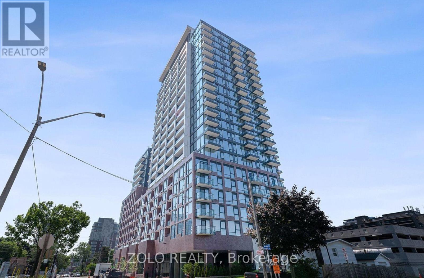30 Glengary Crescent
Haldimand, Ontario
This welcoming 4-bedroom, 2 full bathroom backsplit is the perfect entry point into homeownership for first-time buyers seeking comfort, style, and a move-in-ready experience. Tucked into a quiet and friendly Haldimand County neighbourhood known for its natural beauty and small-town charm, the home offers a warm, inviting atmosphere with generous space to grow. Thoughtful updates over the years bring peace of mind and lasting value - energy-efficient windows (2016), a new roof (2016), furnace and A/C (2016), and a stylish garage door (2023). The recent kitchen renovation adds a touch of luxury, featuring sleek granite countertops, pot lights, and modern finishes that elevate everyday living. Whether you're cooking a weeknight dinner or entertaining guests, the bright, open layout makes every moment feel special. Additional features include central vacuum for easy upkeep, and a new sump pump installed in 2025, helping to ensure the home's long-term durability. Step outside to a private backyard oasis complete with a concrete patio and hot tub (2017) - a perfect space to unwind or host summer gatherings. With a single-car attached garage, functional upgrades, and a serene setting near parks, trails, and Lake Erie, this home is ready to help you begin your next chapter in comfort and confidence (id:60626)
RE/MAX Escarpment Realty Inc.
39 Mcgibbon Boulevard
Kawartha Lakes, Ontario
Rarely offered raised bungalow home with a LEGAL additional rental unit in the lower level. The perfect home to help get you into the real estate market Live in the tastefully updated main floor and rent the lower level to help pay the mortgage! Or, use this property as a Prime investment! This home is a turnkey investment opportunity with strong rental demand in a vibrant community. Main floor boasts the huge eat in kitchen complete with a laundry closet, family room with large windows as well as two generously sized bedrooms and updated bathroom. Simply move in, unpack and enjoy. Relax after a long day on the oversized south-facing deck. The large yard is ideal for swing sets, dogs and entertaining! The lower level with its separate entrance is as bright and spacious as the main floor, with huge windows throughout. Another 2 good sized bedrooms, new kitchen and open concept living/dining room make the lower level appealing to potential renters. Main Floor tenant currently paying $2,250 (vacating July 1). Lower level tenant currently paying $2,059.23. Alternately, this home could easily be converted back to a single family home! (id:60626)
RE/MAX Jazz Inc.
942 Upper Gage Avenue
Hamilton, Ontario
Rare legal triplex perfectly situated in a prime Hamilton Mountain location! This unique property offers a fantastic investment opportunity with three separate units on an oversized lot, just moments away from essential amenities. The main floor unit features a spacious layout with two bedrooms, a full bathroom, and convenient laundry facilities - this unit could easily be split to add a 4th unit. On the upper level, you'll find two additional units, each offering one bedroom and one bathroom. The property also includes a detached garage that generates additional revenue, enhancing the investment appeal. Vacant possession will be provided on closing! Don't miss out on this rare opportunity to own a lucrative rental property. Contact us today for more details and to schedule a viewing! (id:60626)
RE/MAX Escarpment Realty Inc.
942 Upper Gage Avenue
Hamilton, Ontario
Rare legal triplex perfectly situated in a prime Hamilton Mountain location! This unique property offers a fantastic investment opportunity with three separate units on an oversized lot, just moments away from essential amenities. The main floor unit features a spacious layout with two bedrooms, a full bathroom, and convenient laundry facilities - this unit could easily be split to add a 4th unit. On the upper level, you'll find two additional units, each offering one bedroom and one bathroom. The property also includes a detached garage that generates additional revenue, enhancing the investment appeal. Vacant possession will be provided on closing! Don't miss out on this rare opportunity to own a lucrative rental property. Contact us today for more details and to schedule a viewing! (id:60626)
RE/MAX Escarpment Realty Inc.
768 Tenth Avenue
Hamilton, Ontario
Versatile legal duplex on a corner lot, perfect for first-time buyers eager to offset your mortgage, an empty nester looking to simplify while generating income, or an investor seeking a turnkey rental with garden suite potential - this home delivers across the board! The tenanted upper unit features three spacious bedrooms, an upgraded kitchen with lots of storage, a stylish 4-piece bathroom, and in-suite laundry. Downstairs, the vacant legal basement unit has two generous bedrooms, a full 4-piece bath with private laundry, and its own sleek kitchen complete with 4 stainless steel appliances. Easy utility billing with separate hydro meters. Outside, you'll find ample parking for 4 cars in the double wide driveway, a large patio ideal for entertaining, an oversized shed, and lots of space - perfect for a future garden suite or lots of space for outdoor activities. Situated in a desirable neighborhood close to Limeridge Mall, transit, parks, schools, and easy highway access. (id:60626)
Rock Star Real Estate Inc.
768 Tenth Avenue
Hamilton, Ontario
Versatile legal duplex on a corner lot, perfect for first-time buyers eager to offset your mortgage, an empty nester looking to simplify while generating income, or an investor seeking a turnkey rental with garden suite potential - this home delivers across the board! The tenanted upper unit features three spacious bedrooms, an upgraded kitchen with lots of storage, a stylish 4-piece bathroom, and in-suite laundry. Downstairs, the vacant legal basement unit has two generous bedrooms, a full 4-piece bath with private laundry, and its own sleek kitchen complete with 4 stainless steel appliances. Easy utility billing with separate hydro meters. Outside, you'll find ample parking for 4 cars in the double wide driveway, a large patio ideal for entertaining, an oversized shed, and lots of space - perfect for a future garden suite or lots of space for outdoor activities. Situated in a desirable neighborhood close to Limeridge Mall, transit, parks, schools, and easy highway access. (id:60626)
Rock Star Real Estate Inc.
83 Bloomington
Chatham, Ontario
TO BE BUILT - Proudly presenting ""The Sedona"" model from SunBuilt Custom Homes! Located in highly desired Chatham subdivision, this gorgeous ranch is sure to impress! This model features A large foyer leads you to an open concept living room featuring a fireplace feature wall. The stunning kitchen offers stylish cabinets, granite countertops, glass tiled backsplash and an awesome hidden walk-in pantry. Private primary bedroom w 4 pc en-suite and walk in closet. The 2nd and 3rd bedrooms along with 2nd 4 pc bath are on opposite side of the home. Inside entry from attached double garage leads to mud room and main floor laundry. A 2pc powder room rounds off the main level. Full unfinished basement w rough in for 4th bathroom presents the opportunity to double your living space. High quality finishes throughout are a standard with SunBuilt Custom Homes because the Future is Bright with SunBuilt! Peace of mind w 7yr Tarion Warranty. (id:60626)
RE/MAX Capital Diamond Realty
55 Young Street
Hamilton, Ontario
Attention investors!! LEGAL TRIPLEX with COMMERCIAL in Hamiltons booming Corktown neighbourhood. Fully city-approved with three self-contained, separately metered units. Ideal for investors or end-users seeking cash flow with peace of mind. One long-term tenant in place; two vacant units ready for market rents. Strong unit mix: main floor 1-bedroom, also zoned for various retail uses including retail, office, and more, second-floor 2-bedroom, and third-floor 1-bedroom - each with its own furnace and HWT. Tenants to pay their own utilities, keeping operating costs low. Major capital upgrades already completed: new roof (2024), updated plumbing and electrical, and a steel fire escape for fire code compliance. A turn-key, low-maintenance asset in one of Hamiltons most walkable and vibrant neighbourhoods. Just a 4-minute walk to the Hamilton GO Centre, 6-minute walk to St. Josephs Hospital, and steps to restaurants, pubs, amenities, and transit. ~10-minute walk to Downtown. A top-tier rental location, perfect for commuters, healthcare professionals, and tenants who want everything outside their front door. (id:60626)
Real Broker Ontario Ltd.
56 Lucas Lane
Ajax, Ontario
Water and Building insurance Included In incredibly low maintenance fee! This Gorgeous 3 bedroom, 3 bathroom detached Home has been meticulously renovated to offer a fresh and modern living space. From the moment you enter, you'll be captivated by the open concept layout that seamlessly blends elegance and comfort.The spacious living area is perfect for entertaining, filled with natural light that spills in through expansive windows, creating a warm and inviting ambiance. A Lovingly finished basement with newer 3 pc Bathroom provides a great sanctuary for guests or an escape from your perfect children! The contemporary kitchen checks all the boxes, featuring sleek finishes and ample counter space to prepare your favorite meals.Step outside to your generously sized lot, ideal for outdoor gatherings, gardening, or simply enjoying the tranquil surroundings. Whether you're hosting friends or enjoying a quiet evening, this home offers the perfect backdrop.Don't miss the opportunity to own this beautiful Home that combines all the amenities of South Ajax living with all the modern comforts you could wish for. (id:60626)
Our Neighbourhood Realty Inc.
106 Royal Oaks Boulevard
Moncton, New Brunswick
BEAUTIFUL CUSTOM BUILT 2 STOREY EXECUTIVE CLIMATE CONTROLLED HOME, LOCATED ON AN OVERSIZED LOT IN THE ROYAL OAKS PREMIER GOLF COMMUNITY CLOSE TO SHOPPING, PARKS W/WALKING TRAILS & MINUTES TO THE AIRPORT. THIS 3 BED, 4 BATH HOME OFFERS QUALITY AND CARE THROUGHOUT WHILE PROVIDING APROX. 3550 SQ/FT OF WELL DESIGNED LIVING SPACE TO ACCOMMODATE FAMILY LIVING AND ENTERTAINMENT. Pride of ownership is evident as you enter into the large 2 storey open foyer with a beautiful hanging chandelier then immediately drawn to viewing the large rising staircase. Immediately to your right is the living room with a LENNNOX propane fireplace and expansive windows, then to your left is the large formal dining room. As you continue through the home, you will find a well appointed kitchen with center island, plenty of cabinetry with quartz countertops and a walk-in pantry. Off the kitchen is the family room leading to the large deck for barbequing and relaxation. A 2 pc bath and a mudroom off the garage entrance complete the main level. The 2nd level provides a HUGE primary bedroom with a large 4 pc ensuite and walk-in closet. 2 additional OVERSIZED bedrooms and a 3 pc main bathroom for the family complete the 2nd level. The basement is completely finished with a cozy family room w/wet bar, theatre room with high ceilings, office space or den that can be used for other purposes, a laundry room, a 2pc bath and lots of storage space. This home is a must see, so call your Realtor today for a viewing!! (id:60626)
RE/MAX Quality Real Estate Inc.
801 16th Street S
Cranbrook, British Columbia
Stunning bungalow with unmatched Rocky Mountain views in Gordon Heights! Welcome to this exceptional 3208 Sq Ft bungalow where comfort, luxury and breathtaking scenery come together. Perfectly situated on a .23-acre lot in desirable Gordon Heights, this wheelchair – friendly home offers an open concept design with soaring vaulted ceilings in the living room and panoramic views of the Rocky Mountains from nearly every room. Step inside to discover a spacious and inviting layout featuring 2+2 bedrooms and 3 full bathrooms. The elegant formal dining room flows seamlessly into a sunlit living area with a cozy gas fireplace. The dream kitchen will impress the chef in your family with a large centre island, modern appliances, breakfast nook, water softener and a reverse osmosis system for crystal-clear drinking water. The luxurious master suite is a private retreat with its own deck, a 5-piece ensuite, and a generous walk-in closet. Step out to a large patio overlooking the private, fenced backyard – perfect for relaxing or entertaining. The home is loaded with extras including central air conditioning, central vacuum system, two gas fireplaces, underground sprinklers, security system, oversized 24x26 garage with separate basement entry, covered RV/boat storage + RV parking with septic drain hookup. With plenty of parking and quick possession, all that is left to do is move in and enjoy the view! (id:60626)
RE/MAX Blue Sky Realty
83 Red Fern Terrace
Halifax, Nova Scotia
Charming 3-Bedroom Home with In-Law Suite & Pond Views - 83 Red Fern Terrace, Clayton Park West. Welcome to this beautifully maintained detached 3-bedroom home featuring a self-contained 1-bedroom in-law suite with its own private entrance and full kitchen rented for 1700 CAD. This home overlooks the scenic Belchers Marsh Park and offers the perfect blend of family living and smart investment. From the moment you arrive, you're greeted by the charm of blooming cherry blossom trees and a sunny, welcoming front porch. Inside, a thoughtfully designed floor plan unfolds featuring a bright, open living space, a custom built-in dining nook, and kitchen cabinetry. Step out onto the expansive back deck and take in panoramic sunset views over the tranquil pond the perfect setting for entertaining guests or unwinding in peaceful solitude. Upstairs, the large primary bedroom suite offers a peaceful retreat with a walk-in closet, private ensuite, and breathtaking views of the water. Two additional generously sized bedrooms and a full bathroom complete the upper level, providing both comfort and functionality for the entire family. The lower level features a private, fully equipped 1-bedroom in-law suite with a brand-new kitchen, 3-piece bathroom, and separate entrance currently rented for $1,700 per month, offering excellent mortgage support or flexibility for multi-generational living. Thoughtful upgrades throughout the home include three ductless heat pumps (2022), LED lighting, and a re-shingled roof (2020) by Dufour. The 10x8 powered shed in the backyard adds versatility, whether for gardening, extra storage. Ideally located within walking distance to top-ranked schools, just minutes from the Canada Games Centre, Bayers Lake, and major commuter routes, this is a home that effortlessly blends natural beauty with urban accessibility. THIS WON'T STAY FOR LONG!! (id:60626)
Exit Real Estate Professionals
72 Anderson Boulevard
Kentville, Nova Scotia
This picture-perfect home is as beautiful inside as it is out. Thoughtfully designed and impeccably cared for, no detail has been overlooked - from the upgraded pool system to the lush, professionally landscaped grounds with added irrigation system. Step onto the charming front verandah and feel instantly at ease. Out back, the private, resort-style yard is an entertainers dream - featuring a full-length deck, stunning in-ground pool, firepit and dining area area, plus vibrant gardens. Whether youre hosting friends or enjoying quiet family time, this backyard is your own private oasis. Inside, large windows fill the home with natural light, especially along the back of the house where sunlight enhances the welcoming interiors. The kitchen is a true delight with updated appliances, Dekton counters, a central island, and generous cabinetry. A convenient main-level laundry and half bath add to the homes functional layout. The gracious foyer leads to a cozy den/home office and a charming formal dining room - perfect for intimate dinners and holiday gatherings. Upstairs, youll find three spacious bedrooms, including a serene primary suite with a walk-in closet and full ensuite. Each bedroom features a window seat, adding character and charm throughout. The lower level expands your living space with a large family room, a flexible office/workout area, abundant storage, and the potential for a fourth bedroom. Additional features include a new roof, irrigation system, and numerous thoughtful upgrades that enhance both comfort and efficiency. Ideally located in Bonavista Estates with walking and biking trails, easy access to recreation, shopping, and just minutes from the highway - this is a place youll be proud to call home. Truly a vacation lifestyle, every day. (id:60626)
Exit Realty Town & Country
Lot A 133 Brianna Drive
Lantz, Nova Scotia
Why settle for anything less, when you can have top-quality new construction, with enough space for the entire family, in the beautiful and mega-popular community of Lantz? Introducing this stunning NEW PLAN on Brianna Drive, brought to you by Beirut Homes. This contemporary build features four bedrooms, three and a half baths, including a fully finished basement With hard surface countertops, two covered decks with privacy fences, and a paved double driveway, this home serves up all the features youve been craving, in a stylish package, conveniently located in Osprey Landing in the heart of Lantz. This community is just moments from Maple Ridge Elementary, the East Hants Sportsplex, parks, shopping, dining and entertainment options and Highway 102. Only ten minutes from the airport and under 30 minutes from both Halifax and Truro, youll love the family-friendly vibe in this growing community. Move in Ready September 2025! (id:60626)
RE/MAX Nova (Halifax)
RE/MAX Nova (Enfield)
Pc-07 26 Pearlgarden Close
Dartmouth, Nova Scotia
Introducing Becca with legal basement suite in The Parks of Lake Charles, ideally located off Waverley Road in Dartmouth, Nova Scotia. This model features a full legal ground level 1 bedroom apartment complete with separate electrical meters. While the stylish 3-storey model may look like a single family home the ground level floor forms a fully independent 1-bedroom lower unit. This ground-level entry home reflects convenience and style with a host of desirable features. Step into luxury on Beechside Laminate flooring spanning all three levels, complemented by two elegant hardwood staircases. Solid surface countertops grace every space, ensuring both durability and aesthetic appeal throughout. Enjoy new home living with entertaining around the natural gas fireplace, a focal point in the main floor area. A beautiful open kitchen and dining area with a spacious pantry are key features of this plan! Electric baseboard heat is complemented by ductless heat pump in key living space, providing efficient climate control year-round. This home presents the perfect opportunity for multi-generational living, or even the ability to supplement your housing cost with a renter. All of this while you enjoy the best of Dartmouth living with proximity to renowned local amenities, including the MicMac Bar and Grill, and Nine Locks Brewing Company. Outdoor enthusiasts will appreciate being near Shubie Park, Lake Banook, home to three paddling clubs, and while Dartmouth Crossing and historic downtown Dartmouth are mere minutes away for shopping, dining, and entertainment. Experience the epitome of modern living in Dartmouth's vibrant community at The Parks of Lake Charles. Don't miss the opportunity to make this exceptional property your new home. (id:60626)
Royal LePage Atlantic
Lot B 133 Brianna Drive
Lantz, Nova Scotia
Why settle for anything less, when you can have top-quality new construction, with enough space for the entire family, in the beautiful and mega-popular community of Lantz? Introducing this stunning NEW PLAN on Brianna Drive, brought to you by Beirut Homes. This contemporary build features four bedrooms, three and a half baths, including a fully finished basement With hard surface countertops, two covered decks with privacy fences, and a paved double driveway, this home serves up all the features youve been craving, in a stylish package, conveniently located in Osprey Landing in the heart of Lantz. This community is just moments from Maple Ridge Elementary, the East Hants Sportsplex, parks, shopping, dining and entertainment options and Highway 102. Only ten minutes from the airport and under 30 minutes from both Halifax and Truro, youll love the family-friendly vibe in this growing community. Move in Ready September 2025! (id:60626)
RE/MAX Nova (Enfield)
RE/MAX Nova (Halifax)
4 - 227 Carnegie Avenue
Peterborough North, Ontario
Open concept luxury condominium in one of the nicest enclaves of custom built homes. A small group of beautifully landscaped units, connected to walking paths, a pond, park; just minutes to golf, shopping, the Peterborough Zoo .... a fabulous location - bordering on environmentally protected lands. This impressive end unit has an east-west exposure, large deck, spacious kitchen, large primary with ensuite, main floor laundry and more closet and storage space than you will know what to do with. The lower level has been updated with a wet bar, fireplace, bedroom + bath and shows to perfection. You will be impressed with the attractive interior and mature trees + landscaping that make this home so inviting and private. Be sure to see this one. A pre-inspected home. (id:60626)
Century 21 United Realty Inc.
30 Taylor Avenue
Cambridge, Ontario
Welcome home to 30 Taylor Avenue, a bright and spacious two-storey detached home situated in a desirable East Galt neighbourhood. Located on a mature street and within walking distance of two elementary schools, this well-maintained home is truly move-in ready. Offering nearly 2,300 sq ft of finished living space, the main floor features a welcoming living room, a separate dining area, an updated eat-in kitchen, and a convenient 2-piece bath. Upstairs, youll find 4 generously sized bedrooms and a full 4-piece bath. The fully finished basement adds valuable living space with a cozy rec room, a versatile bonus room currently used as a 5th bedroom, and ample storage. Outside, the 60 x 110 ft lot offers plenty of space to enjoy and features an attached single garage, driveway parking for 4 additional vehicles, a storage shed, and a large deck thats perfect for outdoor entertaining. This home has numerous updates including: Roof with 50 year warranty shingles (2022); High-Efficiency Furnace and AC and, Owned Tankless Water Heater all with a 10 year parts and labour warranty (2021); Attic Insulation (2021); Kitchen Appliances, Range Hood, and Laundry Sink (2021-2022); Natural Gas Lines added for the Range, Dryer, and BBQ (2021-2022); Updated Windows with lifetime warranty and Doors (2022); and CAT6 Ethernet to all floors (2021). Nestled in a family-friendly community close to parks, trails, Downtown Cambridge, shopping, and public transit, this home has been very well cared for and pride of ownership is evident the moment you arrive! (id:60626)
RE/MAX Twin City Realty Inc.
201 Bayfield Avenue
Midland, Ontario
Welcome to this beautifully maintained 3-bedroom, 2-bath home in the Sunnyside area in the Town of Midland. This home offers multiple living spaces, perfect for families and entertaining. Enjoy a spacious custom-built kitchen and bright main floor living room with white oak flooring. You will love the walk-out basement with a spacious family room leading out to the enclosed screened-in sunroom. There is plenty of privacy in the landscaped fenced-in yard with a stunning 20 x 40 in-ground pool and pool house. The home features plenty of storage throughout, a high-grade aluminum roof for peace of mind, central vacuum for added convenience, and a private double-wide paved driveway with garage space. Stylish, functional, and move-in ready. This home has it all! (id:60626)
Keller Williams Experience Realty
31 Lakeview Crescent
Tiny, Ontario
Luxury real estate is far more than a transaction - it's about elevating your lifestyle. Nestled in a sought-after 4-season location with serene views of Farlain Lake, this elegant brick bungalow offers the perfect blend of tranquility and function. Built in 1990 and immaculately maintained, this 4-bedroom, 3-bathroom residence sits proudly on a generous 79'x150' lot with deeded lake access just steps away. The main level features a thoughtfully designed layout with a separate living room, formal dining room, and a spacious kitchen, ideal for both relaxed family life and entertaining. A walkout from the dining room leads to your private back deck and gazebo, perfect for summer gatherings or quiet mornings. The expansive 26' x 22' recreation room on the lower level provides flexible space for entertaining, home theatre, or a games room. Additional comforts include forced-air gas heating, a 200-amp breaker panel, water softener, sump pump, and a full-house generator. The double-car garage offers inside entry, with lower-level laundry and garage access adding convenience. The roof was replaced in 2017. Zoned SR and surrounded by scenic walking trails, this home offers immediate vacant possession, so you can move in and start enjoying the lake lifestyle without delay. Farlain Lake is calling - will you answer? (id:60626)
RE/MAX Georgian Bay Realty Ltd
RE/MAX Georgian Bay Realty Ltd.
8 Greenwich Avenue
Ottawa, Ontario
This well maintained bungalow is spotless and it is situated on a fabulous lot backing a park. It has hardwood floors, an eat-in kitchen, with access to the Sunroom, a separate Dining Room and Living Room with lots of windows. Three bedrooms and a 5 piece bath complete the main level. The lower level has it all, including a Family Room, a Potential Bedroom, a five piece bath and an amazing second eat-in kitchen. Laundry is on this level as well. There are also two sheds included. Take time to view this lovely home and think of all the possibilities. Brand New Central Air Unit with parts covered for ten years. (id:60626)
Coldwell Banker Coburn Realty
9653 West Coast Rd
Sooke, British Columbia
Great opportunity to buy Land... 10.1 Acres in the Shirley area of Sooke - also has 2 mobiles on it. 1 vacant 1 with a tenant. Zoning is ''Rural Zone A'' which allows up to 4 Single Family Dwellings on it and the opportunity to ''Strata Title'' the Dwellings with land. This is a ''Freehold Strata'' opportunity. Land is fairly flat and was used for farming at one time. 1 Mobile has BC Safety Authority Approval from 2005 - 1 mobile recently received Silver Label Certification. Each Mobile has a shallow well. This is a great opportunity for investment, partner or family venture. This is well priced in this complex Real Estate Market... Over night notice for viewing please. (id:60626)
RE/MAX Camosun
2403 9521 Cardston
Burnaby, British Columbia
Bright and spacious 3-bedroom, 2-bathroom home with over 1,200 sqft of living space. Situated in a central and convenient location near Lougheed Town Centre, just a short walk to the SkyTrain. Enjoy quick access to Costco, Highway #1, schools, parks, and a wide variety of shops and restaurants. Nicely updated with a modern kitchen, laminate flooring throughout, and in-suite laundry. Features two balconies with pleasant views of the surrounding area. Enjoy great amenities including an outdoor pool, gym, games room, and on-site caretaker. Managed by a well-run strata with many recent upgrades, including new pipes, building envelope, HVAC, roof, elevators, and a refreshed lobby. Includes 2 parking stalls and a storage locker. No pets allowed. (id:60626)
Sutton Group - 1st West Realty
102 4240 Cambie Street
Vancouver, British Columbia
Welcome to Savoy by Aria Pacific at QE park. This boutique concrete building is designed by local Architectural firm - Rafi Architects and built by award winning contractor - ITC. This well designed east facing studio features a nice cozy sleeping area and a quiet patio, stunning kitchen cabinetry, over height ceilings and a full European appliance package by Miele. Walking distance to the Skytrain station for quick trips to Downtown or Richmond. Owner amenities include a ideally equipped fitness studio and beautifully landscaped rooftop patio with a built-in BBQ kitchen highlighting the views South to QE Park and North to Downtown. Come and see this most a£fordable like new home! (id:60626)
Pemberton Holmes Ltd.
81 Edinburgh Road N
Guelph, Ontario
LEGAL Duplex in the Heart of Downtown Guelph! Dreaming of homeownership with added financial flexibility? This legal duplex in Guelph's vibrant downtown core could be the perfect opportunity. Live in one unit and rent out the other to help offset your mortgage, an ideal setup for investors or first-time buyers looking to build equity over time. The main unit is spacious and full of character. It includes a large eat-in kitchen with stainless steel appliances and a bright front living room that offers plenty of natural light. Upstairs, you'll find three bedrooms and a bonus office or den, which is perfect for those working from home, and a functional 4-piece bathroom finishes off the second floor. There's also a sunroom for additional living space during the warmer months (currently unheated), adding flexibility and charm to the layout. The second unit is a one-bedroom apartment featuring a generous living room, a compact galley kitchen, and a practical 3-piece bathroom. Both units are carpet-free, making them easy to maintain and clean. While the property could benefit from some updates, it offers solid potential and a flexible layout to customize to your needs. Outside, there's parking for two vehicles and a beautifully maintained side yard with mature perennials and shrubs perfect for relaxing or entertaining in the summer. Located just a short walk to the best of downtown Guelph, including the Farmers Market, The Bookshelf, Fixed Gear Brewing, the GO Train, and VIA Rail. Whether you're looking to invest, renovate, or live in one unit while renting the other, this is a rare opportunity in a sought-after location. Welcome to downtown Guelph where community and convenience meet! (id:60626)
Royal LePage Royal City Realty
607 - 1808 St Clair Avenue W
Toronto, Ontario
Live at Reunion Crossing, one of St. Clair Wests most exciting communities! This beautifully laid out 2 Bedroom + Den suite offers 839 sq ft of modern interior space plus a 100 sq ft balcony for outdoor lounging. The functional split-bedroom layout features a bright open-concept living/dining area, a sleek kitchen with breakfast bar, and a spacious den perfect for a home office, nursery, or guest area.The primary bedroom includes a large closet and window, while the second bedroom offers great flexibility. Enjoy 9 foot ceilings, expansive windows, and thoughtful finishes throughout. Only 2 years new, Reunion Crossing features top-notch amenities including a fitness centre, party room, rooftop terrace with BBQs, and bike storage.Steps from the dedicated St. Clair streetcar, Stockyards Village, Earlscourt Park, trendy cafés and restaurants this is urban living with a neighbourhood feel. (id:60626)
RE/MAX Premier Inc.
6034 16 Avenue
Coleman, Alberta
Mountain Lifestyle Meets Town Convenience – Willow Drive Gem in Coleman, AB -Welcome to this beautifully renovated 3-bedroom, 2-bath home nestled on a spacious 1.6-acre lot in the highly sought-after Willow Drive area of Coleman. Perfectly positioned across from the scenic Crowsnest River, this property offers direct backyard access to an extensive network of snowmobile, ATV, biking, and hiking trails—ideal for outdoor enthusiasts year-round.Enjoy the tranquility of acreage living with the convenience of town amenities just minutes away. Whether you're relaxing in your private hot tub area or taking a short walk to the stunning Star Creek Falls, every day here feels like a retreat.The home features tasteful renovations throughout, wired outbuildings for storage, while the large, fully insulated, drywalled, and heated shop provides the perfect space for hobbies, or a dream workspace.Don't miss this rare opportunity to own a slice of mountain paradise in one of Coleman’s most desirable neighborhoods. Contact your favourite REALTOR® for a private showing today! (id:60626)
Real Estate Centre - Blairmore
2071 East Wellington Dr
Nanaimo, British Columbia
HOME + DETACHED SHOP: If you've been waiting for a property with a great workshop, this one delivers. The nearly 1,000 sq ft detached shop is a dream space — fully powered, heated by a dedicated furnace for year-round comfort, and plumbed with water to accommodate any project, from auto restoration to woodworking or hobby crafting. Set on the fringe of city living and surrounded by larger acreage parcels, the home offers a rural feel while being just minutes from key amenities. It's the perfect balance of privacy and convenience — enjoy the tranquility of a more spacious setting without giving up the ease of access to shopping, dining, and services moments away. The home itself is nicely updated, ideal for downsizers seeking single-level living or younger homeowners wanting space to grow and create. Inside, thoughtful updates include a renovated kitchen and main bathroom, updated PEX plumbing, a durable metal roof, and a wood-burning stove that keeps the home warm and inviting throughout the winter. In addition to the detached shop, there’s also an attached single-car garage — great for storage or everyday convenience. The area of the property falls withinin the desirable Mountainview Elementary school catchement area, for those with young families! Outdoor enthusiasts will love having Westwood Lake and Mount Benson in close reach, offering excellent hiking, biking, and off-roading opportunities just minutes from your doorstep. Whether you're looking to tinker, create, or simply unwind in a peaceful setting that’s still connected to the city — this property offers a lifestyle that’s hard to match. All measurements are approximate and should be verified if fundamental to the purchaser. (id:60626)
Homelab Real Estate Group
209 801 Klahanie Drive
Port Moody, British Columbia
Welcome to 209-801 Klahanie Drive, a vibrant Port Moody gem where community spark meets modern living! This stylish 2-bed, 2-bath condo WITH TWO PARKING and a storage locker is nestled in the heart of a lively neighbourhood brimming with local charm. Wake up to morning coffee on your bright balcony overlooking green, manicured courtyards. Step outside and you´re just a stroll from Klahanie Park, scenic trails, top schools, and the cozy Port Moody waterfront cafés and breweries. Inside, the open-concept living space is tailor-made for hosting friends over cheese boards and cozy nights. With sleek stainless appliances, built-in shelving for your design-forward vibe, and room to roam, this space feels like home. Ideal for families, professionals, or anyone craving connection and convenience. (id:60626)
Real Broker
689 Valdes Drive
Kamloops, British Columbia
Welcome to this beautifully renovated 4-bedroom, 2-bathroom home that has been completely rebuilt on the interior, featuring a modern open-concept kitchen with granite countertops & stainless steel appliances, stylish bathrooms, and fresh flooring, lighting, and paint throughout. Major upgrades have already been taken care of for your peace of mind, including updated plumbing, electrical, vapour barrier, and insulation(2019), a new roof, gutter, soffits and attic insulation (2023), furnace (2024), A/C (2022) and windows—making this home truly move-in ready. Outside, the expansive lot provides plenty of space for kids, pets, or future development. Whether you're looking to add a carriage home, attached garage (already approved plans), create a private backyard oasis, or explore the potential of a panhandle lot, the opportunities are endless. Located close to schools, parks, and shopping, this property is ideal for families or investors seeking comfort, convenience, and long-term value. Don’t miss your chance to own this updated gem with room to grow! (id:60626)
Exp Realty (Kamloops)
649 Speyer Circle
Milton, Ontario
Nestled in the quiet Harrison neighbourhood, this stunning 2 bedroom freehold townhome is ideal for young professionals looking to start their homeownership adventure! First time homebuyers or downsizing couple - this place is for you! Designer decor and layout, upgraded light fixtures, potlights and new stainless steel kitchen appliances in a functional kitchen layout! Easy maintenance landscaping and a long driveway with no sidewalk allows for easy access on and off property by vehicles. Second floor balcony off the kitchen allows for outdoor space to host romantic dinners or sun-filled lunches overlooking Speyer park. Proximity to park provides easy access for a quiet walk, some fun in the playground with kids or simply to allow your dog to roll in the grass on a sunny afternoon. Bright, elegant and thoroughly maintained, this is a turnkey home ready to host you and your family for years to come. (id:60626)
Pine Real Estate
43 Albert Street
St. Catharines, Ontario
Well Appointed Character Home. 4 Bedrooms, 2 Bathrooms. Beautiful And Inviting Main Floor With Formal Living Room, Large Dining Room And Chef Kitchen. Lots Of Windows For An Abundance Of Natural Light. Glass Doors Off Kitchen To Rear Deck. Hardwood Flooring Throughout Along With Classic Trim And Stunning Woodwork. Spacious Bedrooms On Second Level All With Walk-In Closets. Entire 3rd Level Holds The Master Suite With Nearly Floor To Ceiling Windows And Living Room. Basement Includes A Great Rec Room With Bathroom And Lots Of Storage. Fully Fenced, Private Backyard With Trees And Greenery. Relaxing Elevated Front Porch For Evening Chats. Terrific Location. Mins To Downtown, Schools, Shopping, QEW, 406, Casinos, Walmart And Brock University. (id:60626)
RE/MAX Hallmark Realty Ltd.
4604 - 2200 Lake Shore Boulevard W
Toronto, Ontario
Luxury Lakefront Living with Breathtaking Views! Welcome to Suite 4604 at Westlake, a stunning corner unit offering unobstructed panoramic views of Lake Ontario from the 46th floor! This rarely offered 2-bedroom, 2-bathroom split layout is thoughtfully designed with premium upgrades and timeless finishes. Enjoy 9-ft smooth ceilings, rich engineered hardwood flooring throughout, and a modern open-concept kitchen with extended cabinetry, full pantry, stainless steel appliances, and custom window coverings. The sun-drenched living space is ideal for both relaxing and entertaining. Primary bedroom features a spa-inspired ensuite, lake views, and ample closet space. Second bedroom is perfect for guests, office, or family living. Includes 1 parking and 1 locker. Unbeatable Location: Steps to TTC, GO Station, Gardiner Expressway, and a short walk to the lakefront, marina, Humber Bay trails, Metro, Shoppers Drug Mart, LCBO, banks, restaurants, pet stores, and daycare. 24 Hour Concierge. Resort-Style Amenities: Full-service fitness centre, indoor pool, squash courts, yoga studio, sauna, party room, library, BBQ terrace, and more - some of the best amenities in Mimico! This is luxury lakeside living at its finest - ideal for professionals, downsizers, or investors. (Photos from previous listing). (id:60626)
Harvey Kalles Real Estate Ltd.
15949 Bayview Avenue
Aurora, Ontario
Location, Location, Location! Located in the Heart of Aurora Steps to Transit, Shopping, Schools, Parks, Restaurants, HWY Access and Much More! Featuring 996 sqft of Finished Living Space, 2 Bedrooms, 2 Full Baths and Functional Kitchen & Living Room Design. Modern Eat-in Kitchen w/ Center Island, Open Concept into Living Room, Practical Split Bedroom Design Creates Privacy Between Bedrooms, Primary Bedroom Features Custom Walk-in Closet & 4pc. Ensuite w/ Separate Soaker Tub, 2nd Bedroom w/ Double Closet and Next to Additional 4pc. Bath. Garage Parking & Ensuite Laundry are a Must Have! Front Exterior w/ Fenced Interlocked Patio. A Perfect Starter or Downsize w/ Fantastic Accessibility to Everything Around You! **One Level w/ No Stairs Offer Additional Accessibility!** A Must See and Priced to Sell. (id:60626)
Main Street Realty Ltd.
221 5 Avenue Ne
Calgary, Alberta
Welcome to 221 5th Avenue NE... A rare opportunity in one of the most coveted inner-city enclaves of Calgary's Crescent Heights....This charming 1912 character home sits on a spectacular 4,500 sq. ft. lot, perfectly perched on the preferred side of the street with sweeping, unobstructed views of downtown. Beautifully maintained and full of warmth and original detail, this home is the perfect entry point into the community — whether you're a first-time buyer looking for something truly charming and special or someone searching for the ideal setting to build a dream home. Inside, the home is inviting and full of personality, with hardwood floors, vintage architectural touches, and a cozy layout that’s just bursting with charm. The detached garage offers added convenience and functionality, while the lush backyard and level lot, with alley access, provides the perfect place to relax, entertain or build.... Obviously, what truly sets this property apart is its location; views that go forever, literal steps from iconic Rotary Park, a short walk to downtown Calgary, the Bow River pathway system, and a vibrant mix of community shops, cafes, community centres and everything else that comes with this neighbourhood. It’s an idyllic and aspirational setting — quiet and residential, yet deeply connected to the heartbeat of the city. Whether you're drawn to the potential of the lot, the character of the home, or the lifestyle of the location, this is a once-in-a-generation offering. If you’ve been dreaming of building that forever home but waiting for the perfect site — this is the one. Don’t miss your chance to own a piece of Calgary’s heritage in a truly unbeatable setting. (id:60626)
Cir Realty
3349 Woodward Boulevard
Windsor, Ontario
Beautiful Raised Ranch for Sale , First Time on the Market! Welcome to this stunning raised ranch home located in the heart of Windsor! Offered for sale for the very first time. This well-maintained property features a fully finished basement with a separate entrance, perfect for extended family or potential rental income. Step inside to an open concept main floor thats ideal for hosting. The modern kitchen boasts a brand new oversized island with elegant quartz countertops and engineered hardwood flooring throughout the living space. Enjoy peace of mind with recent upgrades, including new windows, doors, and roof. Additional features include an alarm system, camera system, sprinkler system, and a wraparound concrete double wide driveway.Step out back to your private oasis, large deck with a beautiful pergola that creates the perfect space to relax or entertain. The main floor offers three spacious bedrooms and a full 4-piece bathroom. Downstairs, youll find a fourth bedroom, a 3-piece bathroom, a den, a recreation room, and an office, providing plenty of room for your growing family or guests. Conveniently located close to shopping centres, grocery stores, gyms, the airport, hospitals, schools, parks, and freeway access, this home truly has it all. Don't miss this rare opportunity, book your showing today! (id:60626)
Century 21 First Canadian Corp
3349 Woodward Boulevard
Windsor, Ontario
Beautiful Raised Ranch for Sale , First Time on the Market! Welcome to this stunning raised ranch home located in the heart of Windsor! Offered for sale for the very first time. This well-maintained property features a fully finished basement with a separate entrance, perfect for extended family or potential rental income. Step inside to an open concept main floor that’s ideal for hosting. The modern kitchen boasts a brand new oversized island with elegant quartz countertops and engineered hardwood flooring throughout the living space. Enjoy peace of mind with recent upgrades, including new windows, doors, and roof. Additional features include an alarm system, camera system, sprinkler system, and a wraparound concrete double wide driveway. Step out back to your private oasis, large deck with a beautiful pergola that creates the perfect space to relax or entertain. The main floor offers three spacious bedrooms and a full 4-piece bathroom. Downstairs, you’ll find a fourth bedroom, a 3-piece bathroom, a den, a recreation room, and an office, providing plenty of room for your growing family or guests. Conveniently located close to shopping centres, grocery stores, gyms, the airport, hospitals, schools, parks, and freeway access, this home truly has it all. Don’t miss this rare opportunity, book your showing today! (id:60626)
Century 21 First Canadian Corp.
227 108 E 1st Avenue
Vancouver, British Columbia
South-facing modern designer homer - former developer showroom - flooded with natural light and meticulously maintained. Features over-height ceilings, engineered hardwood, roller blinds, built-in workstation, and custom TV millwork. Efficient heating/cooling system/ The signature Cressey Kitchen boasts high-gloss cabinetry, integrated European appliances, gas cooktop, new dishwasher (20240, and washer /dryer (2022). Includes 2 secured parking stalls + storage locker. Amenities: gym, rooftop terrace, party lounge. Pet & rental friendly. Steps to Seawall, Olympic Village, transit, shops & breweries. (id:60626)
Prompton Real Estate Services Inc.
53 Heather Street
Barrie, Ontario
Welcome to this charming and updated 3-bedroom side split nestled in Barrie's desirable north end! Step inside and be greeted by a separate family room flooded with tons of natural light, offering a cozy retreat for relaxation. Just a few steps up and you enter a bright and airy open-concept main living area, seamlessly connecting the newly renovated kitchen with stunning quartz countertops and tons of storage, the inviting dining area, and the spacious living room. Enjoy easy indoor-outdoor living with a walk-out from the main floor to a delightful breakfast deck, perfect for your morning coffee or a casual meal. The lower level extends your living space with a large family room featuring a warm wood-burning fireplace and a convenient and freshly renovated 3-piece bathroom. You'll also appreciate the practicality of inside entry to the large 2-car garage. Outside, the large southern-facing backyard is a true oasis, boasting a large deck ideal for entertaining, gardening, and soaking up the sunshine. Other upgrades recently completed, Roof 2019, New Furnace and Air conditioner 2018, Siding/Soffit and Fascia 2020, New Driveway and front patio 2023 This cute and well-maintained home in a fantastic location won't last long! (id:60626)
RE/MAX Hallmark Chay Realty
4318 County Road 6 Road
Stone Mills, Ontario
Escape the Hustle and Bustle of city life and enjoy the peace and quiet of country living while still being conveniently close to town. This beautifully updated raised bungalow offers 3 spacious bedrooms and a bright, modern main bathroom complete with in-home laundry for added convenience. You'll love the large upgraded kitchen with Quartz counter top, Breakfast bar and backsplash, living-room perfect for entertaining family and friends. The dining area walks out to a brand-new, oversized raised deck, ideal for outdoor gatherings or simply relaxing with a morning coffee. The fully finished basement features a generous recreation room with large windows that bring in plenty of natural light. Throughout the home, you'll find fresh paint, new vinyl flooring, updated stairs, stylish new interior and exterior doors, modern trim, and upgraded light fixtures and Pot Lights. Need more space? The double car garage comes with a newly renovated 3-piece bathroom, and there's a large storage area under the deck perfect for storing vehicles, lawn equipment, or whatever other items you need space for. This move-in ready home offers the perfect blend of comfort, space, and country charm, and is within walking distance of a Park, Church, and Community Centre. Don't miss your chance to make it yours! Note: The Drive-way will be regraded and new Gravel installed before closing. Wood Burning Fireplace needs to be serviced and certified (id:60626)
Royal LePage Estate Realty
6315 Mulligan Drive
Horse Lake, British Columbia
* PREC - Personal Real Estate Corporation. Welcome to this charming 3 bedroom plus loft panabode log home located on the crystal clear waters of Horse Lake. This great home features a spacious open plan with 2 bedrooms on the main, vaulted ceilings, island kitchen and a large deck perfect for entertaining with stunning views of the lake. Upstairs the spacious loft overlooks the living / dining areas and offers a great place for visitors to stay, office and more! Below the large rec room and adjacent family room offer the perfect place for the family to gather with room for pool table, ping pong and more. Out back under the huge fir tree you'll find a fire pit and a few steps farther down is a great little workshop / storage shed and the beach / dock for swimming, boating, fishing and all that horse lake has to offer! (id:60626)
RE/MAX 100
5 7291 Morrow Road, Agassiz
Agassiz, British Columbia
Welcome home to this IMMACULATE 2 bed, 2 bath ONE-LEVEL RANCHER in Agassiz's desirable Woodridge Place! A 55+ "Bareland Strata" option. Spacious floor plan; LvgRm / DinRm up front & Kitchen / FamRm at the back. UPDATES incl: Flooring throughout (vinyl plank through house, soft carpets in bdrms), Gas F/P stone surround. Lovely Kitchen w/ white cabinetry, centre island, S/S appliances. Large master w/ walk-in & 3pc ensuite. Fenced backyard has total privacy, a fully covered patio, and VIEWS of Mt. Cheam! CENTRAL A/C. Hardi siding, double garage. RV parking is available ($10/mo.), and LOW STRATA FEES are $105/month includes lawn care, garbage pick-up and snow removal. Convenient central location; walk to all Agassiz has to offer. Hang your heart & come and see why you'll love living here! (id:60626)
RE/MAX Nyda Realty (Agassiz)
62 Vanessa Drive
Orillia, Ontario
Charming Bungalow in Established West Ridge Neighbourhood ,62 Vanessa Drive, Orillia .Welcome to this beautifully maintained 2+1bedroom bungalow located in Orillia's desirable West Ridge subdivision. Perfectly positioned near shopping, recreation, and all amenities, this home offers comfort, convenience, and space for the whole family .Step inside to find an inviting, eat-in kitchen with ample natural light, flowing into a separate, cozy living room ideal for relaxing or entertaining guests. The main level features two spacious bedrooms and a full bathroom, providing comfortable one-floor living. The fully finished lower level extends your living space with a large games/rec room, a third bedroom, and a second full bathroom perfect for guests, teens, or a home office setup. Enjoy the added convenience of an attached garage with inside entry, plus a fully fenced and landscaped yard, offering both privacy and curb appeal. Dont miss the opportunity to own this lovely home in one of Orillia's most sought-after neighbourhoods! Close to: Costco, Lakehead University, Rotary Place, Hwy 11 access, parks, schools & more! (id:60626)
Royal LePage Quest
198 Redwing Wd
St. Albert, Alberta
The Rose of Riverside, built by award-winning UrbanAge Homes Inc., is a stunning 2259 sq ft. two-storey w/southwest facing backyard loaded with premium upgrades that blend style and functionality. Highlights include various upgrades throughout the kitchen – an entertainer’s dream! Quartz backsplashes elevate the bathrooms, while the ensuite features an upgraded gold plumbing package. The powder room is enhanced with a designer faucet and upgraded mirror. Additional thoughtful touches include 8’ interior and exterior doors on the main floor, upgraded railings, and designer tile mudroom floor. A reed glass door adds charm to the den, and a custom plaster fireplace detail creates a beautiful focal point in the living space. Quality craftsmanship meets elevated design throughout. Nestled in Riverside, one of the city’s fastest-growing communities—surrounded by lush forest, scenic walking trails, and natural beauty!! (id:60626)
Century 21 Reward Realty
223 - 28 Ann Street
Mississauga, Ontario
Welcome to The Anticipated Westport Condominiums! Fully furnished 2-bedroom, 2-bath residence in the heart of Port Credit. The open-concept kitchen and living space is perfect for entertaining, featuring integrated high-end built-in appliances, sleek cabinetry, GraniteCountertops, with Floor-to-ceiling windows creating an abundance of natural lighting. This Beautiful home can also come fully furnished, Great option for a first time buyer! Enjoy access to premium amenities, including a concierge, lobby lounge, co-working hub, fitness centre, pet spa, guest suites, and a stunning rooftop terrace featuring fire pits, cabanas, and BBQ stations. Located just a 5-minute walk from the waterfront, parks, boutique shops, and gourmet dining, this condo is perfectly situated to offer the best of Port Credit. With thePort Credit GO Station at your doorstep, Commute to downtown Toronto in under 30 minutes, commuting has never been easier! (id:60626)
Zolo Realty
371 Scenic Drive
St. George, Ontario
Experience the ultimate in rural luxury on this stunning 1.7-acre hilltop building lot in Scenic Estates. With breathtaking countryside views and overlooking a serene large pond on Scenic Drive, this property is the perfect canvas for your dream estate home. Enjoy approximately 131 feet of frontage, beautifully bordered by mature trees, and take advantage of natural gas availability at the road. Don't miss this rare opportunity to own a piece of paradise, perfectly situated just minutes from Brantford and Cambridge via paved roads. Act now and make your country estate dreams a reality! Final Severance Approval from County of Brant ready to build your dream home today! (id:60626)
Century 21 Heritage House Ltd
57 2955 156 Street
Surrey, British Columbia
Welcome to Arista - This stunning and stylish 2-bedroom, 2-bathroom townhome offers a spacious layout with soaring 10' ceilings and large windows, providing plenty of natural light. The open-concept design includes a gourmet kitchen with a large island, sleek stainless steel appliances, and granite countertops-perfect for both cooking and entertaining. Step outside to a south-facing fenced yard, ideal for outdoor gatherings. Recent updates include new vinyl flooring, carpet, paint, and light fixtures, giving the home a fresh, modern feel. Just a few blocks from the vibrant shops and restaurants at trending Morgan Crossing, this home offers both tranquility and convenience. Don't miss out! Open House Wednesday July 9th: 5-7pm; Sat July 12th: 11-1pm; Sun July 13th: 2-4PM. (id:60626)
1ne Collective Realty Inc.
390 Elmwood Avenue
Fort Erie, Ontario
Stunning Custom Home Just 2 Minutes from Crystal Beach! This beautifully crafted home blends luxury and comfort, located just moments from the sandy shores of Crystal Beach. Step inside to find engineered hardwood floors flowing throughout the main living areas, complemented by a tiled foyer and two bathrooms featuring Schluter waterproofing for lasting durability.The home is illuminated with pot lights and elegant light fixtures that elevate every room. Enjoy the heart of the home in a kitchen adorned with custom cabinetry by Wingers Custom Cabinets, topped with sleek quartz countertops that carry through the entire home for a seamless, upscale look. A floor-to-ceiling quartz accent wall frames a striking linear Dimplex fireplace, creating a cozy yet sophisticated focal point in the living space. Bonus: This property is located where short-term rentals are permitted offering excellent cash flow potential for investors or those looking to offset ownership costs.This thoughtfully designed home is the perfect blend of high-end finishes and coastal charm. An ideal retreat or income-generating opportunity just minutes from the beach. (id:60626)
Keller Williams Complete Realty

