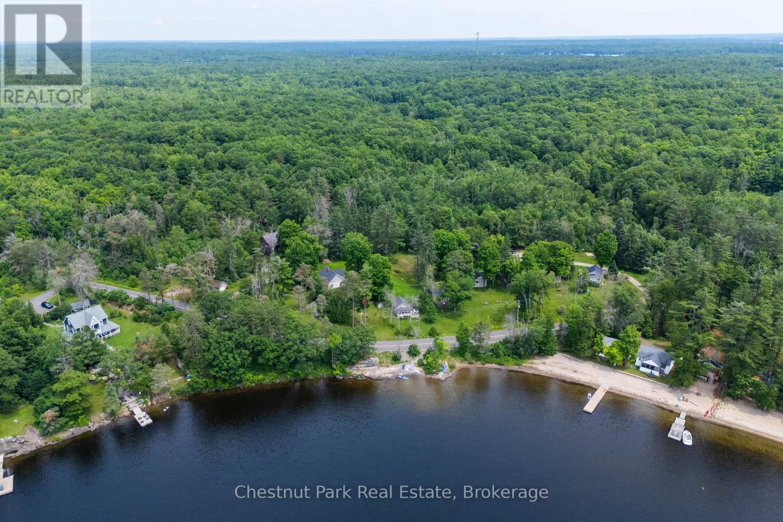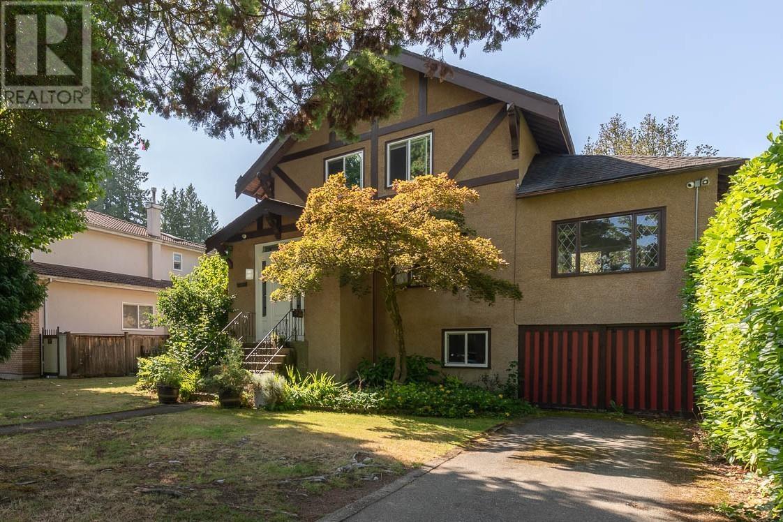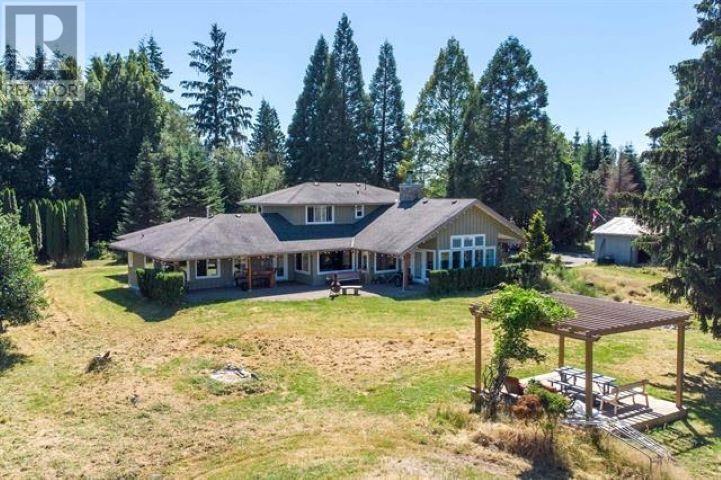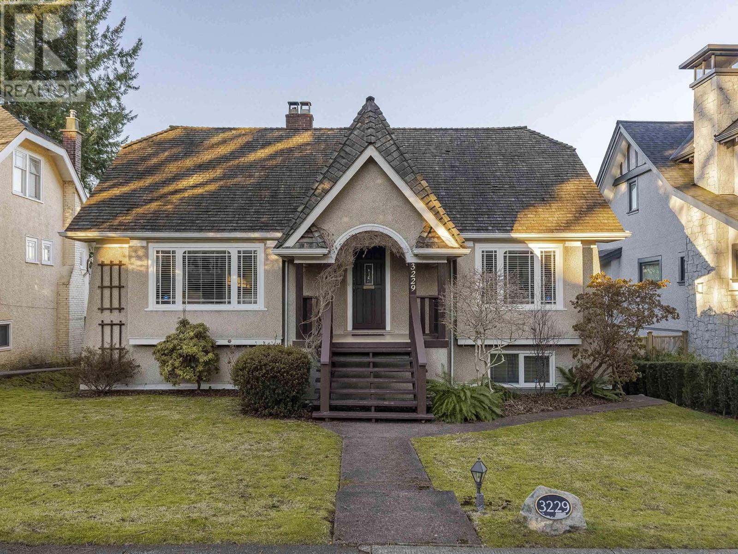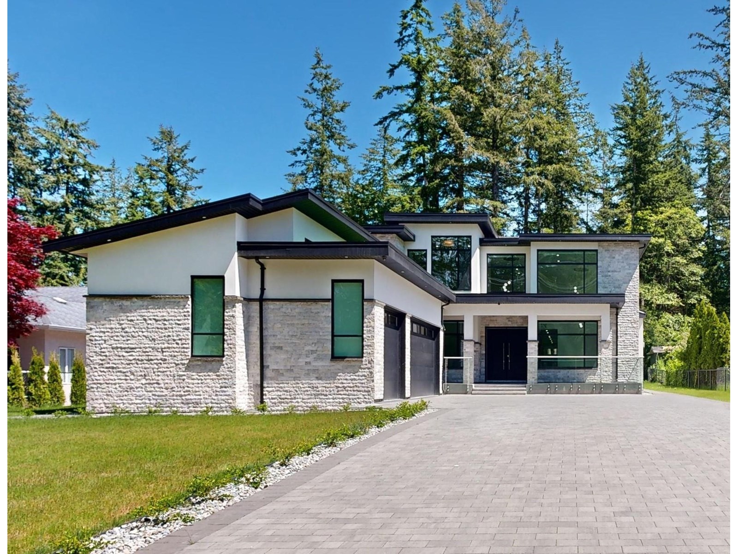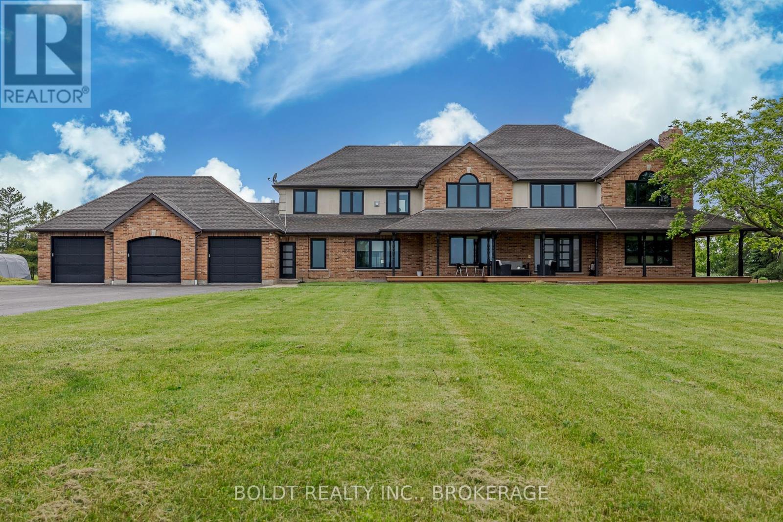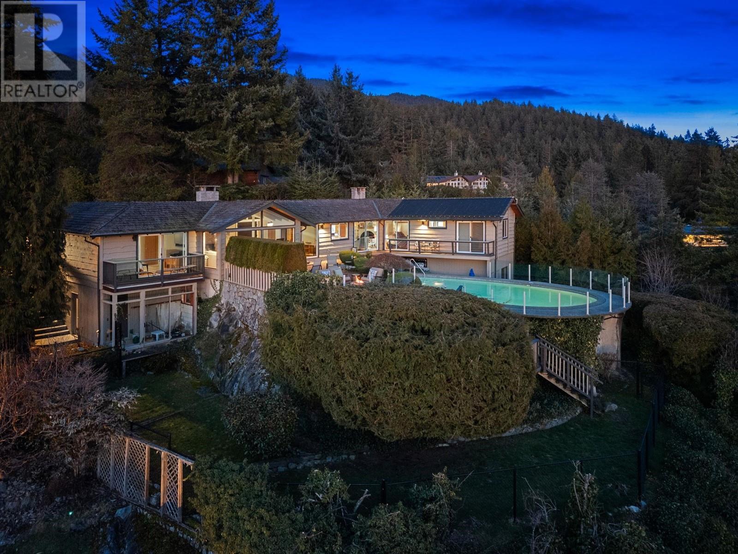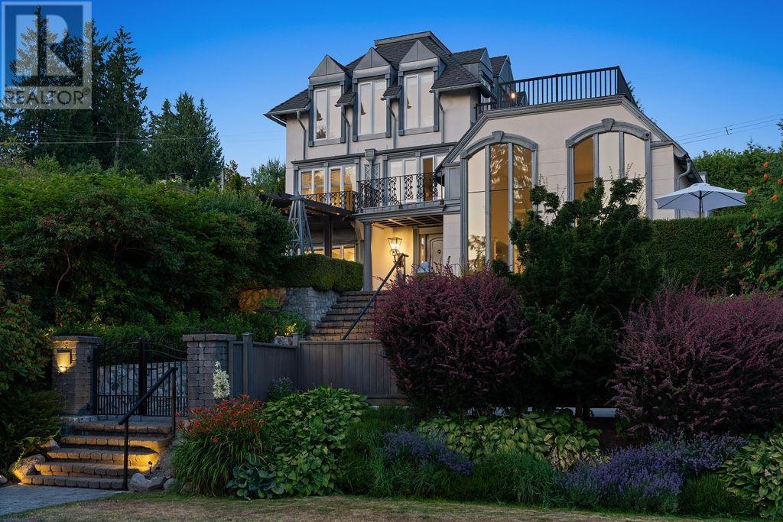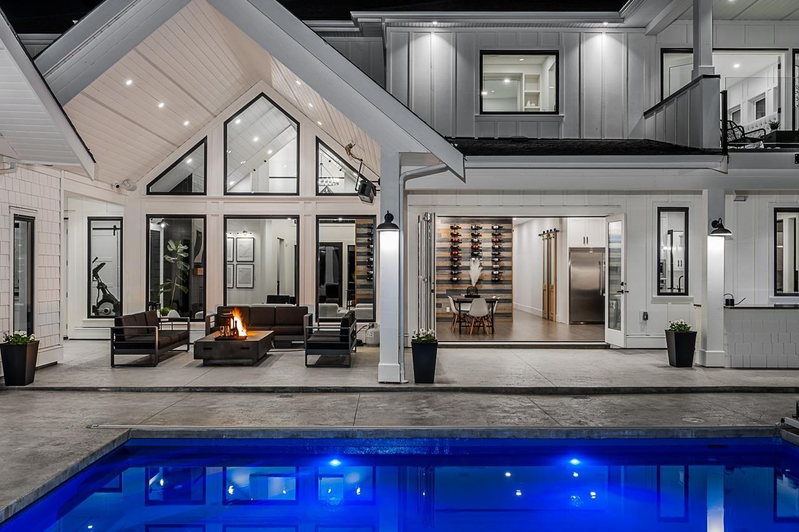2322 Highway 3
Rural Pincher Creek No. 9, Alberta
WELCOME to Wee Mountain Estate—an EXTRAORDINARY and RARE opportunity to own an exceptional LIFESTYLE RETREAT perched atop a hill in the heart of Lundbreck, Alberta. This EXPANSIVE estate spans over 140 ACRES of PRIVATE, SCENIC land and offers an IMPRESSIVE 8,886 Sq Ft of fully developed living space. Designed for those who VALUE SPACE, SERENITY, and GRANDEUR, this LUXURIOUS one-of-a-kind property features a main residence, a separate GUEST house, and enclosed garage parking for up to 8 vehicles. Every direction you turn, REWARDS you with BREATHTAKING PANORAMIC VIEWS of the surrounding MOUNTAINS, VALLEYS, and big Alberta SKIES. As you enter through a CUSTOM Brick and Iron Gate and make your way up the private driveway, a sense of ANTICIPATION and AWE begins to build—this is not just a HOME, but a DESTINATION. The main residence showcases a GRAND Tiled Foyer that opens into an expansive, open-concept living area where floor-to-ceiling windows allow NATURAL LIGHT and UNFORGETTABLE VIEWS to flood the space. Whether hosting INTIMATE Gatherings or LAVISH dinner parties, the Formal Dining area—ELEGANTLY appointed and able to seat up to 18—sets the stage for MEMORABLE moments with LOVED ONES. Multiple seating and conversation areas wrap around the 'Heart of the Home', where a deck encircles the main floor, offering unimpeded views from East to West. The CHEF’s Style Kitchen is a masterpiece of both FORM and FUNCTION, equipped with HIGH-END SS Appliances, RICH STONE Countertops, and 2-Toned Cabinetry that brings SOPHISTICATION, and COMFORT to everyday living. A tucked-away owner's RETREAT offers an INDULGENCE escape, featuring a SPA-INSPIRED EN-SUITE complete with a SKY-VIEW Jetted Soaker Tub—perfectly positioned to take in the surrounding MOUNTAIN VISTAS. The upper level adds 3 more GENEROUSLY sized Bedrooms and a COZY Den, ideal for a Private office or reading space. Downstairs, the lower level is made for ENTERTAINING, with a Full Bar, BUILT-IN Wine Storage, and ample roo m for GATHERINGS Large or Small. A custom sauna adds another layer of CALM to this WELL-ROUNDED home. Meanwhile, the 2-Storey GUEST house offers its distinct CHARM, with 2 additional Bedrooms, a Full Kitchen, Formal Dining and Living spaces, and a private office—ideal for hosting extended family, guests, or even as an INCOME-GENERATING Airbnb or Bed & Breakfast. Whether you dream of hosting CORPORATE RETREATS, creating an equestrian HAVEN, or simply embracing the PEACEFUL RHYTHMS of NATURE, Wee Mountain Estate is a place where LIMITLESS potential meets UNMATCHED BEAUTY. Views stretch across Pincher Creek, the Oldman River Dam, and the SOARING PEAKS beyond. Outdoor ENTHUSIASTS will DELIGHT in the property's proximity to World-Class Fly Fishing, Hiking, Golf, Biking, and Skiing—just 30 minutes to Castle Mountain, 45 minutes to Fernie, and a quick 10-minute drive to the full amenities of Pincher Creek. This is a LEGACY property that defies comparison. EXPERIENCE the MAGIC. BOOK your private showing TODAY!!! (id:60626)
RE/MAX House Of Real Estate
1168 Moon River Road
Muskoka Lakes, Ontario
A rare and coveted investment opportunity awaits on the tranquil shores of Moon River in the heart of Muskoka. Spanning over 5.3 acres across two parcels, this exceptional waterfront property is zoned WC1 (Waterfront Commercial), offering endless potential for luxury developmentwhether it be a high-end multi-residential condominium enclave, an expansive family compound, or a premium short-term rental retreat. Set along a peaceful stretch of Moon River just five minutes from Bala and a short 15-minute drive to Port Carling or Port Sandfield, the location blends serene seclusion with effortless accessibility. The main parcel features over 3 acres of gently sloping, flat terrain with western exposure, providing stunning sunset views over the water and access to a sandy beach, perfect for swimming, fishing, or launching boats and paddleboards. Mature trees and open grassy areas enhance the natural privacy and charm of the setting. Anchoring the property is a charming two-storey, 2,500 sq. ft. cottage with views of the river. This main residence includes three bedrooms-each with its own ensuite-offering ideal accommodations for hosting guests or anchoring a family compound. Surrounding the main cottage are seven additional year-round cottages, each offering one to two bedrooms, a full kitchen, and private bathroom. Adding to the uniqueness is a second deeded parcel tucked just behind the main site, measuring 2.2 acres-ideal for future expansion or complementary development. The current configuration allows for immediate use as a resort, while also presenting a blank canvas for visionaries looking to reimagine its future. With its commercial waterfront zoning, expansive acreage, and desirable location close to Muskoka's most beloved towns and lakes, 1168 Moon River Road stands as a one-of-a-kind opportunity to secure a premium piece of cottage country with outstanding development potential. (id:60626)
Chestnut Park Real Estate
2402 W 34th Avenue
Vancouver, British Columbia
Prestigious Kerrisdale location! Rare 60' x 130' flat lot with a sunny south-facing backyard, nestled on a quiet, exclusive street surrounded by high-end homes. Incredible opportunity to build your dream home, duplex, or multiplex in the heart of Vancouver´s Westside. Steps to the Arbutus Club, Kerrisdale Village shops, cafes, and restaurants, and the Arbutus Greenway. In the sought-after Point Grey Secondary catchment and minutes to Vancouver´s top private schools, downtown, and YVR. A prime property in one of Vancouver´s most coveted neighbourhoods! (id:60626)
RE/MAX Select Properties
409 Valley Drive
Oakville, Ontario
Luxury Living in a Muskoka-Like Setting Custom-Built Masterpiece in Oakville. Welcome to this exquisite custom-built detached home nestled in one of Oakville's most prestigious neighborhoods. Set on a pool-sized ravine lot (76.87 x 159.83 ft), this home offers the tranquility of a Muskoka-like backyard with the convenience of urban living. Boasting over 4,000 sqft above grade and nearly 5,900 sqft of total living space, including a finished walk-up basement, this property is a true showcase of craftsmanship and design. Property highlights include: Striking stone exterior that enhances the home's elegant curb appeal; Professionally landscaped front yard and composite deck in the backyard, perfect for outdoor entertaining; Outdoor kitchen with granite counters, fridge, BBQ(as-is), Hot Tub(as-is) and gas fire pit. Four spacious bedrooms on the second floor, each with its own en-suite, providing ultimate privacy and comfort; Master Retreat with a large balcony over-looking the picturesque backyard; 10' ceilings with wood beams and coffered detailing in the family room, blending natural warmth with architectural sophistication; A wealth of luxury upgrades and high-end finishes throughout (Please refer to the attached feature sheet); Just 3 minutes drive to the prestigious Appleby College, one of Canada's top private schools; 8 minutes drive to Oakville Downtown; walking distance to Lake Ontario.This one-of-a-kind home delivers the perfect blend of luxury, nature, and convenience. A must-see for those seeking a refined lifestyle in a truly exceptional setting. (id:60626)
RE/MAX Imperial Realty Inc.
19465 Mcneil Road
Pitt Meadows, British Columbia
A meticulously maintained 2,500 sqft home with 3 bedrooms, 3 bathrooms, and newly installed hardwood flooring on the second floor. Features include a sunlit solarium, a versatile office/storage room, and an open-concept kitchen ideal for modern living. A fully independent secondary home with its own electricity, septic system, and water supply-perfect for guests, rental income, or a private retreat. A spacious barn, a functional greenhouse, and a double garage with 10+ outdoor parking spaces. Newly installed perimeter fencing and a secure front gate ensure privacy and security. Expansive outdoor space ready for equestrian, agricultural, or recreational ventures. Minutes from premier golf courses like Swaneset Bay. Easy access to nature escapes: Pitt Lake and Provincial Park. (id:60626)
Sutton Group-West Coast Realty
Luxmore Realty
3229 W 24th Avenue
Vancouver, British Columbia
Well maintained 6 bedroom/3 bathroom Dunbar family home on a 50 x 122 foot property. Traditional layout with spacious principal rooms on the main floor including a formal living room & dining room. Good sized kitchen with eating area overlooking a flat & private backyard. Top floor has some partial views & more view potential with further development. Lower level is mostly finished including Two suites with seperate entrance, good mortgage helper. Highly desirable & quiet street in central location with close proximity to top public & private schools, parks, transportation & shopping. Call today for your private showing. (id:60626)
Lehomes Realty Premier
2534 140 Street
Surrey, British Columbia
This exceptional luxury half acre estate residence is nestled in the prestigious Sunnyside Park area of South Surrey close to Chantrell Creek and Elgin Park Secondary School. This Modern inspired residence, with meticulous workmanship boasts 4 Bedrooms upstairs and guestroom on main, all ensuites. Royal master suite with Luxury bath and huge 16 by 10 Walkin closet. Huge Living and dinning room with high ceiling. Luxurious kitchen with top of the line THERMADOR appliances and separate spice kitchen. Big 31'8 by 18 Covered patio with full outdoor kitchen and built-in Firepit Table. Step outside to a sprawling backyard, perfect for entertainment and leisure, complemented by natural beauty of tall trees. FULLY LOADAD. (id:60626)
Metro Edge Realty
1178 Concession 6 Road
Niagara-On-The-Lake, Ontario
Exceptional Multi-Generational Estate on 2.9+ Acres! Welcome to this extraordinary 2-storey brick and stucco home, offering 9,000 sqft of beautifully finished living space on a private country lot. Ideal for large or blended families, this versatile property features 7 spacious bedrooms, 8 bathrooms (6 full), and a rare 3.5-car attached garage with guest accommodations and a 2-pc bath above. Inside, enjoy formal living and dining rooms with walkout to a large deck, newer flooring throughout, and a bright eat-in kitchen with built-ins, center island, and generous dining space. The expansive main floor family room features one of 3 fireplaces and opens to a fully enclosed indoor pool area complete with Boldt Pool, Dry-o-Tron system, and propane boiler for year-round use. A separate entrance leads to a light-filled office space above the pool with a wraparound balcony, perfect for working from home or a home-based business. The luxurious primary suite is a true retreat with double door entry, spa-like 6-piece ensuite (steam shower, soaker tub, dual sinks, bidet), huge walk-in closet, and access to a private library/sitting room and separate office. The fully finished basement includes a second kitchen, rec room, games room, gym, 4-piece bath, office, and a walk-up to the garage, ideal for in-law or multi-generational living. Outdoors, enjoy mature trees, open green space, perennial and vegetable gardens, and a chicken coop. A 2022 Quonset Hut with concrete floor, shelving, and automatic garage door adds amazing storage or workshop potential. Bonus features: 6000-gallon cistern (2018), two HRV systems, two 200-amp panels, two owned hot water heaters (2024), updated windows (2018), and a newly paved 20+ car driveway (2024). Truly a one-of-a-kind opportunity with endless possibilities-rural luxury meets practical multi-family living! (id:60626)
Boldt Realty Inc.
521 Brookmere Avenue
Coquitlam, British Columbia
ATTN DEVELOPERS & INVESTORS - Discover an exceptional investment opportunity in Coquitlam West! This 5-bed, 2-bath home sits on a 7,448 sq.ft. lot located within the Lougheed Town Centre Station. TOD Tier 3 zone, this prime location offers an FSR of 3.0, allowing for up to 8 storeys of vibrant community living. Enjoy proximity to Lougheed Town Centre, restaurants, amenities, groceries, and shopping. Making it an unparalleled developer opportunity. Don´t miss the chance to transform this property into a profitable venture in a prime redevelopment location. (id:60626)
Exp Realty
4570 Woodgreen Court
West Vancouver, British Columbia
INVESTORS ALERT! Experience West Coast modern living at its finest in this meticulously crafted, fully renovated Bob Lewis post-and-beam rancher, offering just under 2,100 sq.ft. of seamless single-level living on a sprawling, nearly 2/3-acre landscaped lot with a flat driveway. The open-concept design showcases soaring ceilings, panoramic views, and a split layout: a private primary suite with spa-inspired ensuite anchors one wing, while two additional bedrooms occupy the opposite side for ideal family or guest separation. Step outside to your private oasis: a heated pool, sun-drenched patio, and lush landscaped grounds perfect for entertaining or quiet relaxation. Blending architectural distinction with indoor-outdoor harmony, this home delivers luxury, privacy. (id:60626)
RE/MAX Masters Realty
284 Sandringham Crescent
North Vancouver, British Columbia
Architecturally distinctive and French-inspired, this Marlborough Heights home blends timeless European charm with a fresh, contemporary interior. Designed with care and craftsmanship, it offers three beautifully finished levels with a refined yet relaxed feel. The main floor features a dramatic 16' cathedral-ceiling living room, an Aga-equipped gourmet kitchen with custom cabinetry, formal dining room, powder room with zinc accents, and private front and rear courtyards. Upstairs includes two spacious bedrooms, a full slate-floor bath, and laundry. The top floor is dedicated to a luxurious primary suite with a 5-piece ensuite and a private rooftop deck with partial views of downtown, the ocean, and the North Shore mountains. A 2-car garage with lane access and generous storage completes the home. Move-in ready and full of character, this is a peaceful retreat in one of the North Shore´s most sought-after neighbourhoods. (id:60626)
Sotheby's International Realty Canada
5659 248 Street
Langley, British Columbia
Welcome to your new home where every day is a vacation. It offers an abundance of natural light & heated pool for year-round enjoyment. This home boasts 6 beds and 8 baths including two opulent primary bedrooms with spa-like ensuites. The chef's dream kitchen features high-end appliances including a 48" cooktop & sprawling island. The living room invites cozy gatherings with its oversized gas fireplace & vaulted ceiling, while the dining area is adorned with a sophisticated wine wall. Enjoy modern comforts with smart home automation in the entire home. Step outside to the stamped concrete patio with a built-in BBQ kitchen & gas fire pit perfect for outdoor entertaining. Short stroll to wineries, & dining options. Centrally located, this home offers the perfect blend of luxury & relaxation. (id:60626)
Angell


