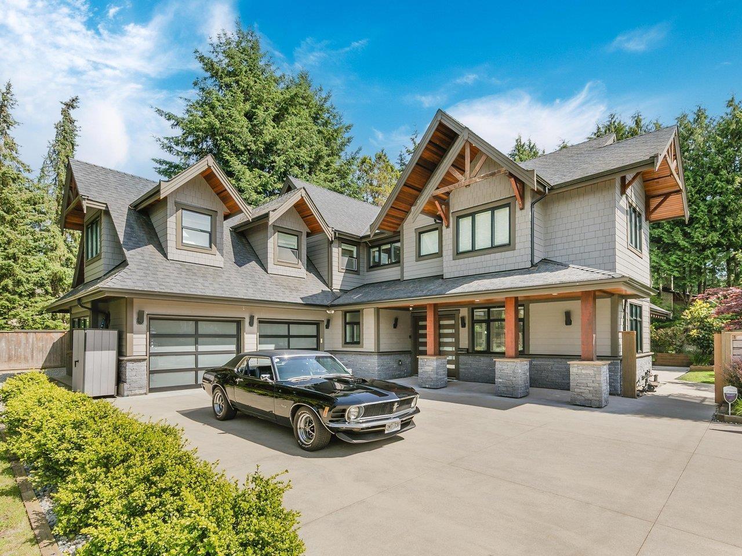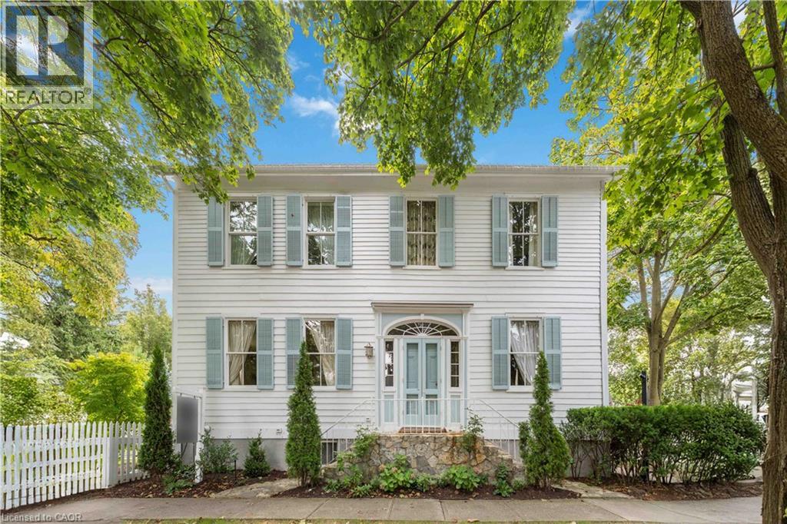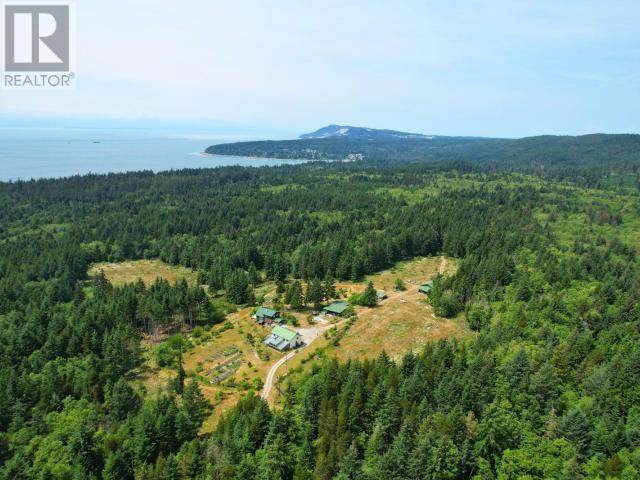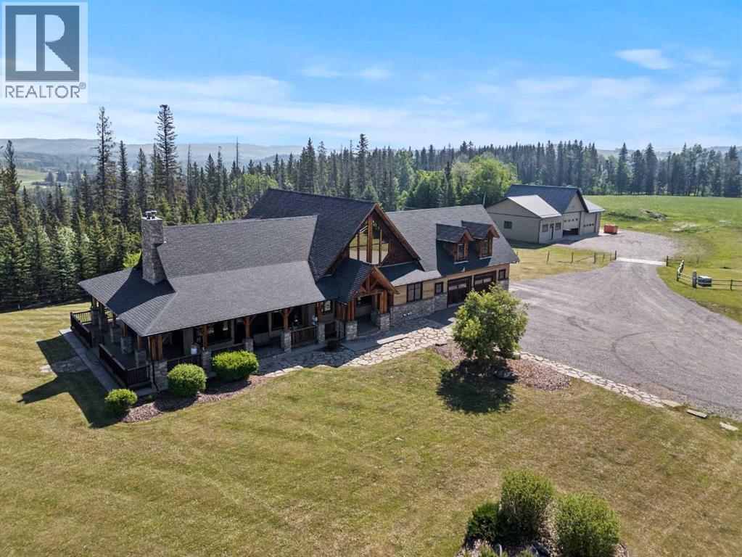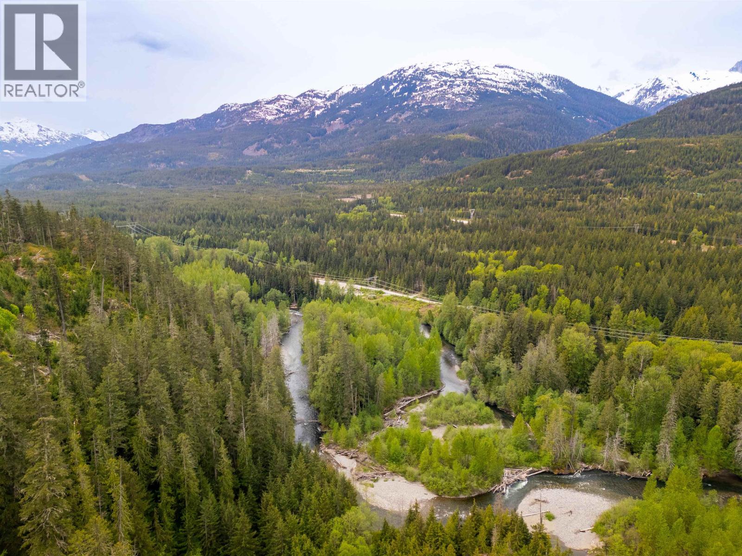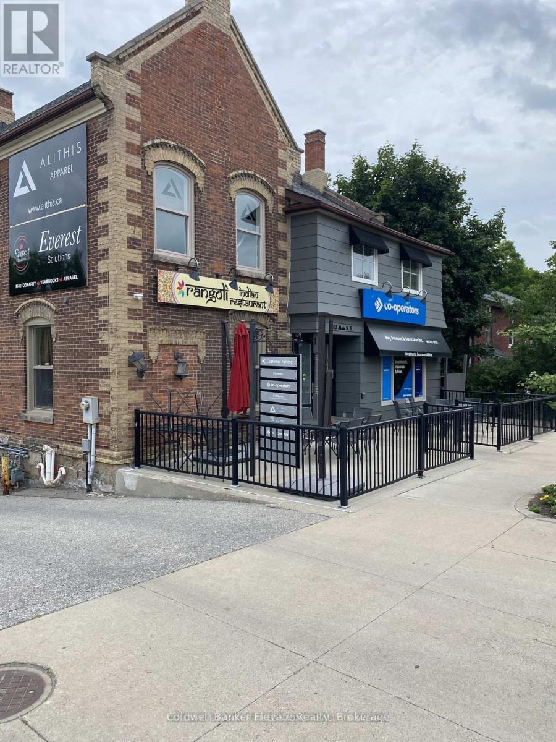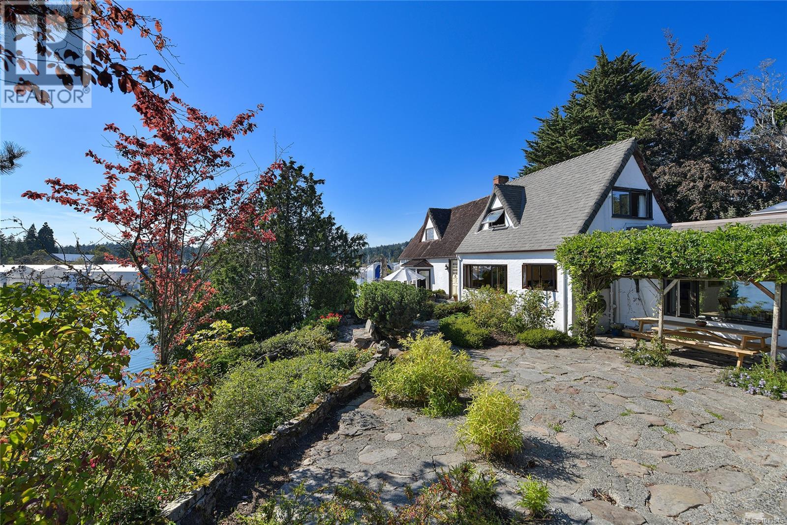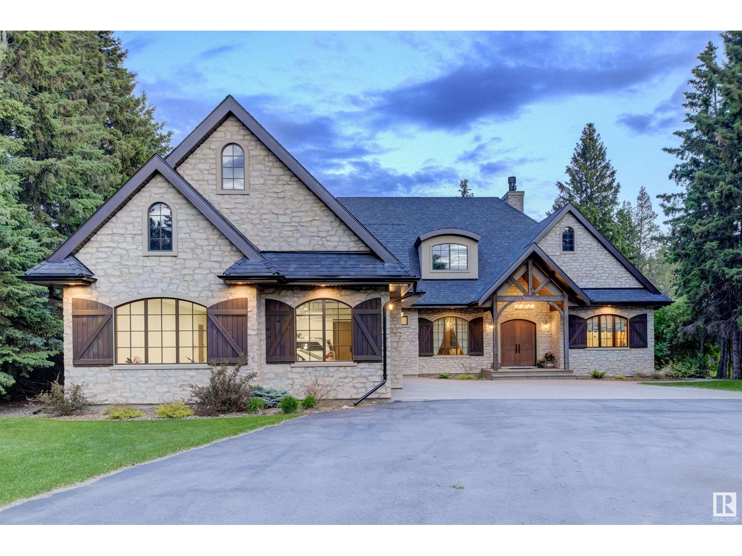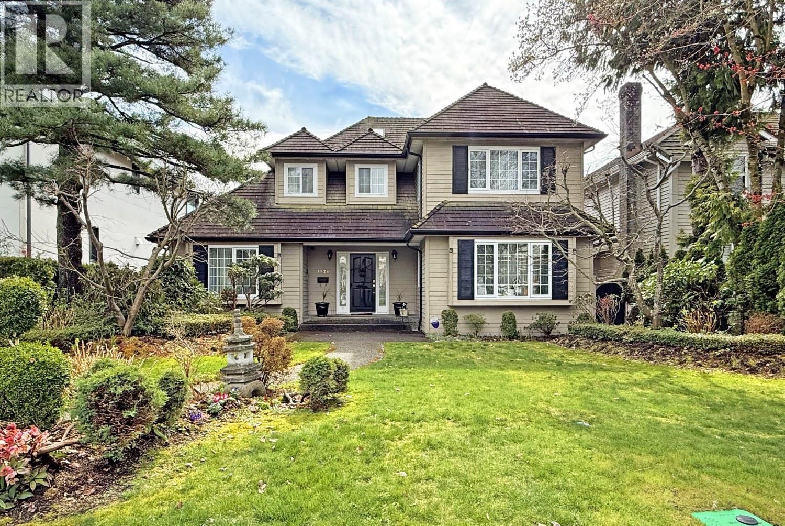20290 40 Avenue
Langley, British Columbia
This striking architectural home sitting on a huge lot in the heart of desirable Brookswood. The distinctly characterized house is truly an entertainer's dream, featuring a gourmet kitchen with an extremely large island. Living room boasts 18 foot ceilings, walking out to a south-facing fenced backyard. The splendid landscaping engaged breathtaking tranquility & privacy. Gas fire table, hookup for BBQ & enormous patio. Upstairs features large gorgeous 5 piece bathroom & over fire table, hookup for BBQ & enormous patio. Upstairs features large gorgeous 5 piece bathroom & oversized w/i closet. Sound system throughout home & backyard. Radiant heat & AC throughout including in the garage. RV parking, electric gate, extra 3588s/q is qualified for the extension of the existing house. A 10/10! (id:60626)
Interlink Realty
3271 196 Street
Surrey, British Columbia
Opportunity to acquire Light Industrial (IL) 1 acre of flat land in the prime area of Campbell Heights Business Park. Two properties adjacent to the subject property on the south side have 3rd reading from the city of Surrey for rezoning. Services will be at the property line once the adjacent property is developed. Check with the city for details. (id:60626)
Royal LePage Global Force Realty
94 Prideaux Street
Niagara-On-The-Lake, Ontario
Located in one of the most desirable areas of Old Town, beautiful marriage of old-world charm and modern upgrades. Walk to iconic Queen St. with its boutiques, restaurants and theatres or take a short stroll to the waterfront. Enjoy the serenity of Queen's Royal Park or play a round of golf at Canada's oldest golf course. This home showcases stunning decor such as designer light fixtures, custom drapes, valances and luxurious wall coverings. Enter through the antique door into the elegant front entry with gleaming hardwood floors throughout. The formal dining room is sheer opulence with its antique chandelier set in a plaster ceiling medallion, decorative built-in shelving and fireplace with hand-crafted mantle. The grand living room features a beautiful archway with custom millwork set between coffered ceilings with designer brass fixtures, built-in bookcase and buffet with accent mirrored wall. Bright and airy, the kitchen is definitely the heart of the home with 5 stainless steel appliances, center island, quartz countertops, Nantucket grey cabinetry, heated floors and cozy fireplace. Spacious family room with its comfortable seating centered around a fireplace with hand-crafted mantle and soaring vaulted ceiling with contemporary bubble chandeliers. A gorgeous sunken sunroom which offers floor-to-ceiling windows and 4 skylights overlooking the jaw-dropping two-tiered yard. Main floor guest retreat with ensuite. The Grand Victorian staircase features designer runner and custom wainscotting leading to the elegant and spacious landing. Each of the 3 bedrooms have beautiful hardwood flooring, the Primary bedroom with private water closet and spa-like ensuite bath with heated herringbone tile, sumptuous soaker tub, walk-in glass rain shower. Second and third bedrooms share a bath with heated marble flooring and custom vanity. A cozy rec-room and 2nd kitchen in the lower level completes this charming home. (id:60626)
Royal LePage NRC Realty Inc.
5815 Shelter Point Road
Texada Island, British Columbia
589.6-acre oceanview homestead with significant forestlands on Texada Island. This rare and diverse property features 2 well-built residences, mature orchards, established gardens, a large greenhouse, and large internal road networks. A fully operational sawmill with extensive equipment is included, supporting on-site timber production. The main home offers 3 bedrooms, 2 bathrooms, a den, walkout basement, and panoramic ocean and mountain views. The coach house above the 3-bay shop includes 2 bedrooms, 4 piece bath, and full kitchen. Additional features include an excellent year-round water source, root cellars, fenced orchards, and ample storage buildings. The land holds farm status, lies entirely within the Agricultural Land Reserve, and supports a wide range of uses including multi-generational living, sustainable agriculture, or eco-forestry. Located just 2 km from the ocean and bordering Shelter Point Park. Viewings by appointment only. (id:60626)
Landquest Realty Corporation
272001-200 272 Street W
Rural Foothills County, Alberta
Discover the epitome of country living in this stunning residence, boasting nearly 9,000 square feet of luxurious space, nestled among serene trees on 160 acres near Millarville. This exceptional property offers breathtaking views of the rolling foothills and the majestic Rocky Mountains, creating a tranquil haven that feels truly magical. Perched at the highest point of the land, the main home is designed to maximize these spectacular vistas and includes a fully legal suite and a giant 62x40 foot shop. A second home is conveniently located near Highway 549, ensuring easy access while maintaining privacy. As you step inside, the awe-inspiring 30-foot high ceilings of the "A" frame design will immediately captivate you. Massive timber beams, expansive windows, and exquisite finishes are sure to leave your guests speechless. The expansive great room features a dramatic river rock fireplace, leading seamlessly into a gourmet kitchen equipped with granite countertops, a spacious island with an eating bar, top-of-the-line appliances, and a large walk-in butler’s pantry. The dining room flows into a vaulted living area, perfect for entertaining. This magnificent home includes 7 bedrooms and a fully developed basement. The main level features a luxurious master retreat with an oversized walk-in closet and a beautifully appointed ensuite. Upstairs, you’ll find 2 additional bedrooms with a convenient Jack and Jill bathroom, while the loft above the garage includes a full legal suite with its own kitchen. The fully finished basement boasts a massive theater room, a games room, 2 additional spacious bedrooms, and 3 storage rooms. Enjoy outdoor living at its finest with a large deck, a cozy firepit, and a custom-built BBQ area, all surrounded by stunning views perfect for horse and cattle enthusiasts. As you approach from the west end, take note of the second home and shop, and be sure to leave time to explore the expansive heated workshop. Crafted with love and expertise by th e current owners, this property is the culmination of years of country living experience, ensuring every detail is perfect. Don’t miss the opportunity to make this hidden gem your own! (id:60626)
Cir Realty
Dl 3559 Hwy 99
Whistler, British Columbia
A once-in-a-lifetime opportunity to own 73.5 acres of prime, developable land just 15 minutes from Whistler Village. This is the largest non-ALR, privately held parcel in the area-an extraordinary canvas for your legacy project. Nestled along the Cheakamus River with sweeping valley views, this rare gem offers unmatched potential: build a luxury estate, or rezone develop a heli-ski resort, campground, or capitalize on natural resource value. Zoned RS-E1, allowing for a single-family estate and auxiliary buildings. Accessible yet secluded, with granite, and timber resources onsite. Bring your boldest vision-Whistler´s last frontier awaits. (id:60626)
Stilhavn Real Estate Services
115 Main Street S
Halton Hills, Ontario
This well maintained, 3 level landmark building is an amazing investment opportunity. This is unique, renovated commercial building is located in the core of Downtown Georgetown. Corner exposure, high traffic and has high standards of craftsmanship while maintaining the charm of the original 'Ivy House' Building. Prime location surrounded by banks, shopping, apartments, restaurants, offices and more! Fully renovated units with co-operators as the Anchor Tenant. Lots of parking. Steps to the Georgetown Library and Theatre. Close to the GO- Station and other amenities. Full Tenanted with great, respectful tenants! (id:60626)
Coldwell Banker Elevate Realty
2173 Tryon Rd
North Saanich, British Columbia
Two acre unique waterfront with a character home, private dock, orchard, stable, workshop and cottage. Rich in history and brimming with potential, this property offers many opportunities, including subdivision possibilities or simply enjoying the private sanctuary. In the same family for over 50 years, this historic gem captures your heart the moment you arrive. Originally built in 1934 for Esther Tryon,the home is perfectly situated on the lot for views and sunshine! The view along with the local sandstone rock garden and perennial borders, set the stage for the main house.This 1930s period home, designed by renowned architect Hubert Savage features distinctive cedar curved eaves reminiscent of thatched roofs and is perched on a promontory overlooking the bay with south-facing views. From the dock, your waterfront adventures to Tsehum Harbour & the Gulf Islands await. The house is beautifully integrated into the lush landscape, offering a skylit breakfast room, a charming 1930s kitchen, and a living room with sweeping views of the bay. A spacious music room, perfect for social gatherings, opens to a balcony for enjoying evening sun. The primary area includes a deco-style study with custom joinery, a private bathroom,and a cozy built-in day bed, all adjoining the main bedroom with views of the rose garden, personal bathroom, and a private library space. Upstairs, you'll find three sunny, country-style bedrooms and a bathroom centred around a shared living area.This is a rare opportunity to acquire a delightful period home, ready for you to expand your life and pursue your passions.Outbuildings, currently set up as pottery and weaving studios, could easily be converted back to hobby farm use or reimagined to suit your needs. The cottage, a quaint clapperboard house, is perfect for guests, relatives, or caretakers. Nestled among heritage apple, plum, and quince trees, this property invites you to create your own legacy in a truly magical setting. (id:60626)
Newport Realty Ltd.
77-79 Commonwealth Avenue
Mount Pearl, Newfoundland & Labrador
Excellent opportunity to own a prime commercial property in the heart of Mt. Pearl. The building is anchored by a national retail drug store. The owners operate a medical practice on the second floor and lease an additional unit to a physiotherapy clinic. Over 230 feet of frontage on Commonwealth Avenue and a large parking lot that can accommodate 60+ vehicles. (id:60626)
RE/MAX Realty Specialists
#21b 25012 Sturgeon Rd
Rural Sturgeon County, Alberta
Reminiscent of the stone farmhouses of Burgundy France, experience elegant modern living paired w/ historical charm & exquisite European influence in a private, picturesque setting w/ this one-of-a-kind, executive estate bungalow, nestled on two meticulously landscaped acres in Sturgeon County, mere minutes from both Edmonton & St. Albert. Crafted by Heredity Homes & designed by Nadia Li of Go For Décor, this home blends historical charm w/ modern comfort. Exterior features include natural stone walls & Douglas Fir beams, while inside, smoked white oak floors, wrought iron details, & Belgian linen window treatments create a luxurious ambiance. A centerpiece wood-burning fireplace & vaulted ceilings add grandeur, complemented by a gourmet kitchen w/ Lacanche oven & Miele appliances. The primary suite offers a private deck & spa-like en-suite, while the finished basement feat. 2 bedrooms, sauna, media room, gym, & wet bar. Outside, a carriage house w/ living space & expansive views completes this property. (id:60626)
Real Broker
1926 W 62nd Avenue
Vancouver, British Columbia
Well kept home located in the desirable S.W. Marine area, sits on a 50 x 133.67 (6683 sqft) lot. This over 3900 sqft home features open living & dining areas, gas fireplace, an extra office on the main. Upstairs with 3 spacious bedrooms with all ensuites. Basement with large recreation room with wet bar, media room and 2 guest bedrooms. South facing yard with a huge deck at the back, great for entertaining guests, 3 cars detached garage and beautifully landscaped garden. 1/2 block to Arbutus Park, 3 blocks to McKechnie Elementary. Magee Secondary School catchment. Less than 5 minutes to grocery shopping, restaurants, transit & 10 mins to UBC. (id:60626)
Royal Pacific Realty Corp.
Faithwilson Christies International Real Estate
74 Mactaggart Drive
King, Ontario
"A Rare Offering in Prestigious Nobleton Estates" Very rarely does a home of this stature come to market in this sought-after neighbourhood. Set on a 3/4 acre lot and fully renovated with no detail overlooked spreads over 4,400 sqt ft PLUS 2,000 sq ft finished walk up basement. Showcasing handcrafted millwork, engineered wide-plank flooring throughout, a mudroom/ laundry room that combines utility with a luxurious, pampered space. The chef-inspired kitchen boasts an impressive line up of Miele, Wolf,Bosch, Monogram, Gaggenau and Dacor appliances not to mention the floor to ceiling wine fridge and cappuccino maker. Featuring a professional gym including gym equipment and a theatre with cinematic sound. Step outside to your private oasis with a resort-style in-ground pool an hot tub surrounded by professional landscaping. A 3 car garage with a car lift, plus a driveway for 10 cars and no sidewalk completes this one-of-a-kind-property. (id:60626)
Cecilia Defreitas Fine Homes Ltd.

