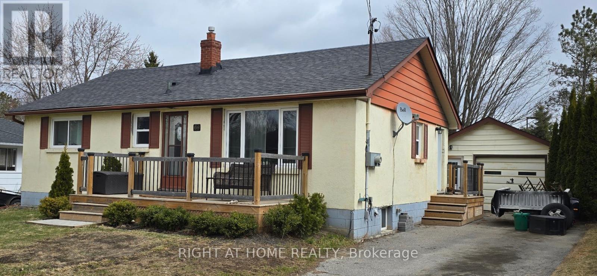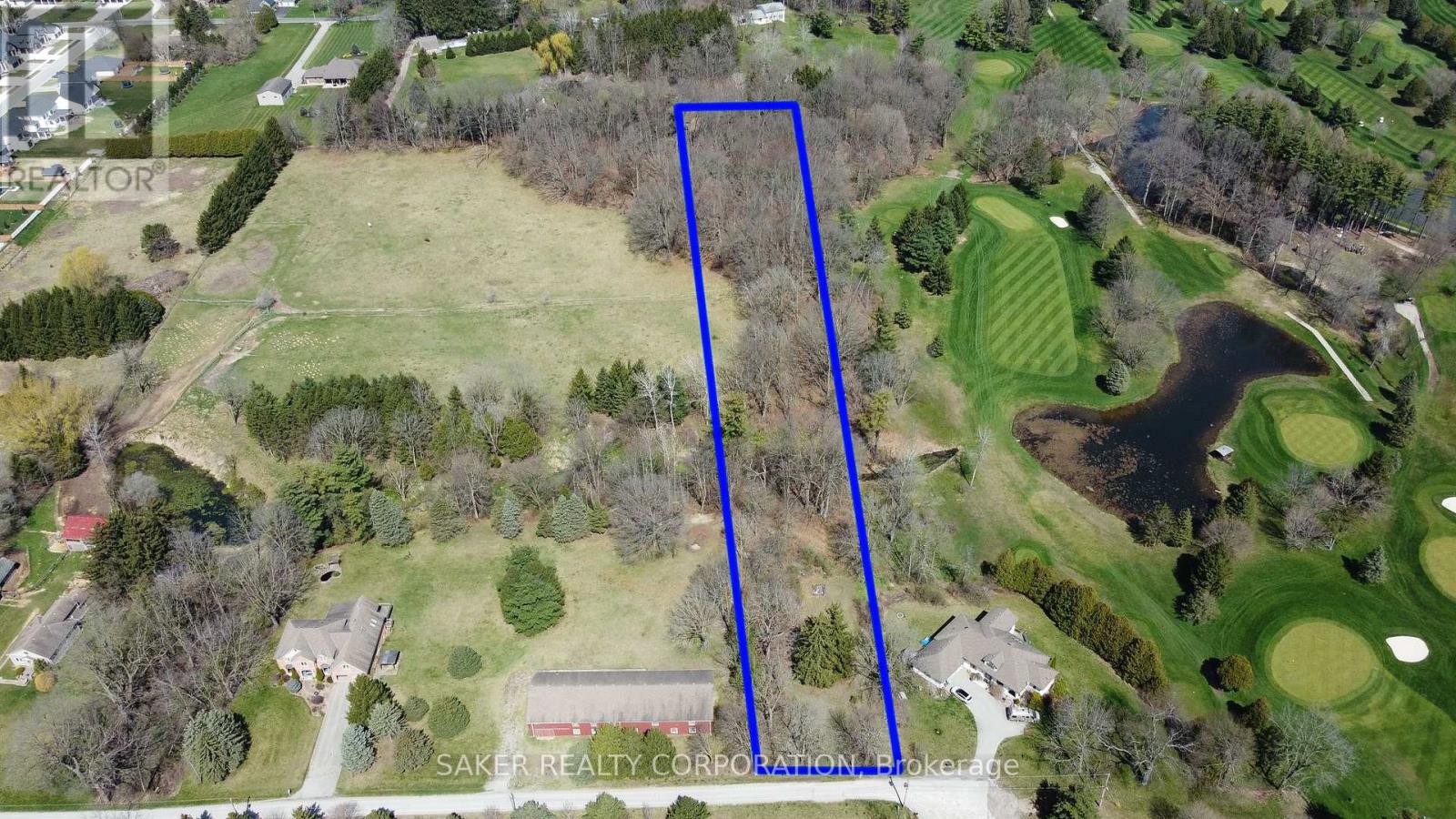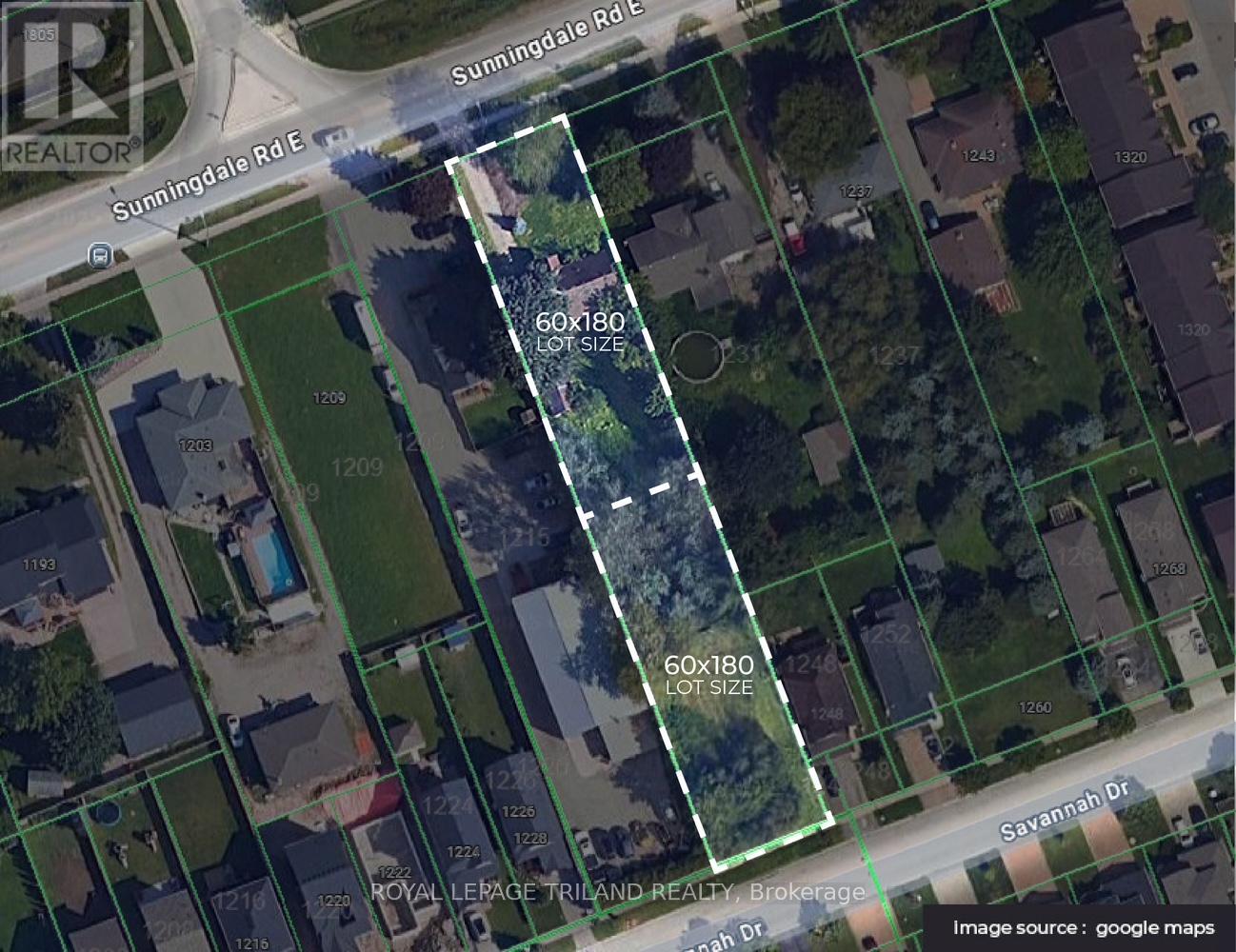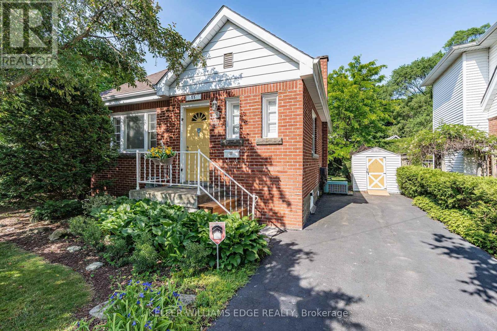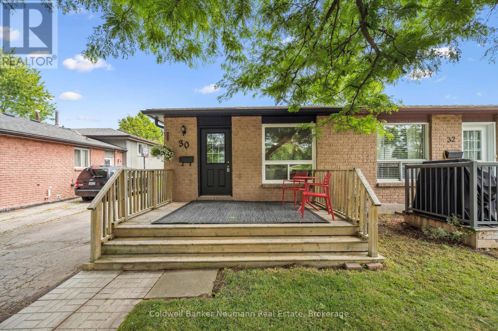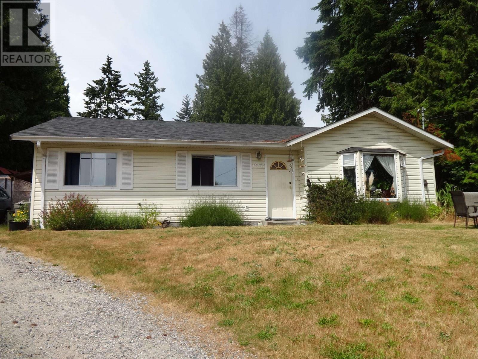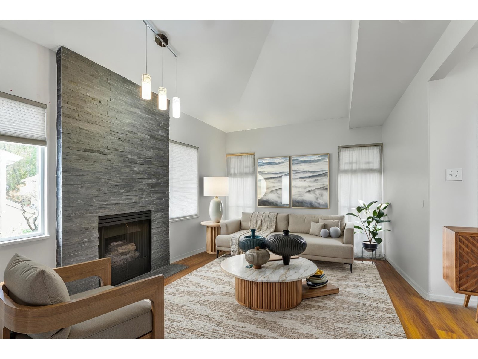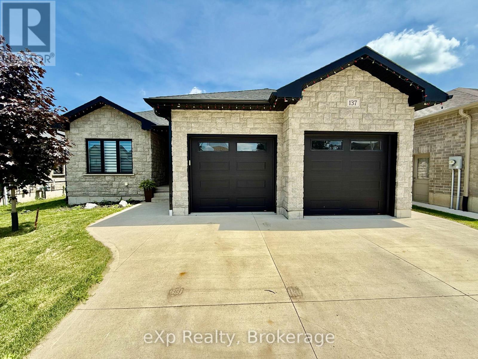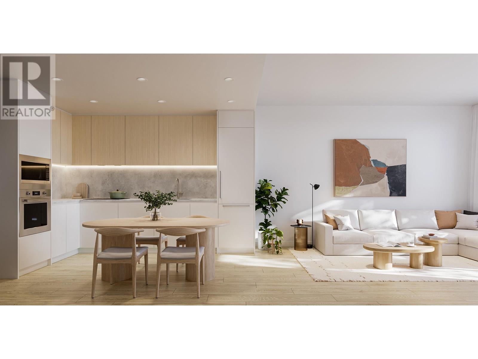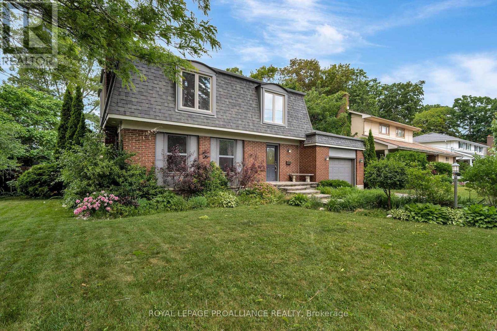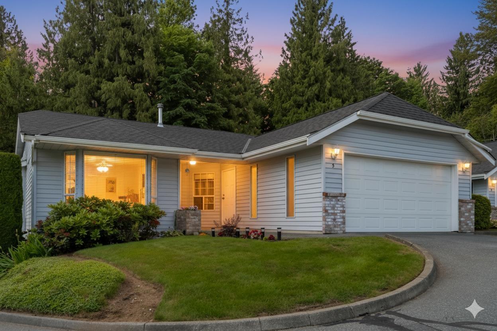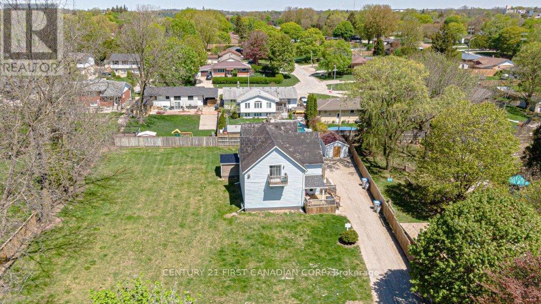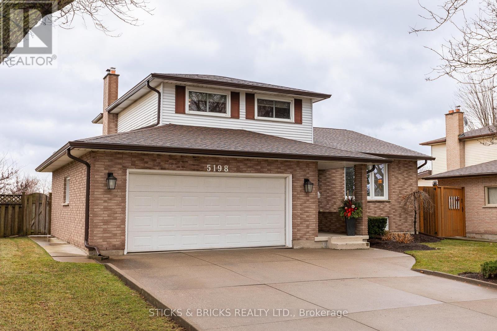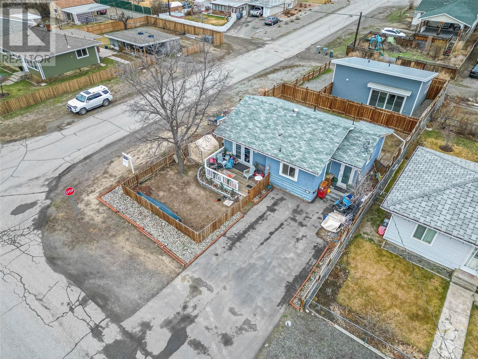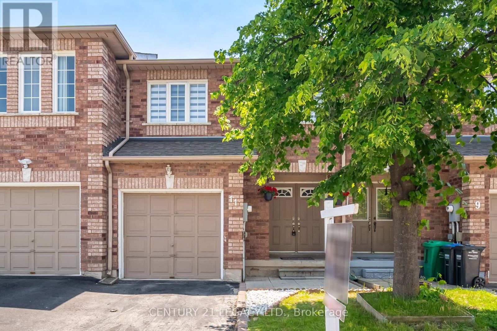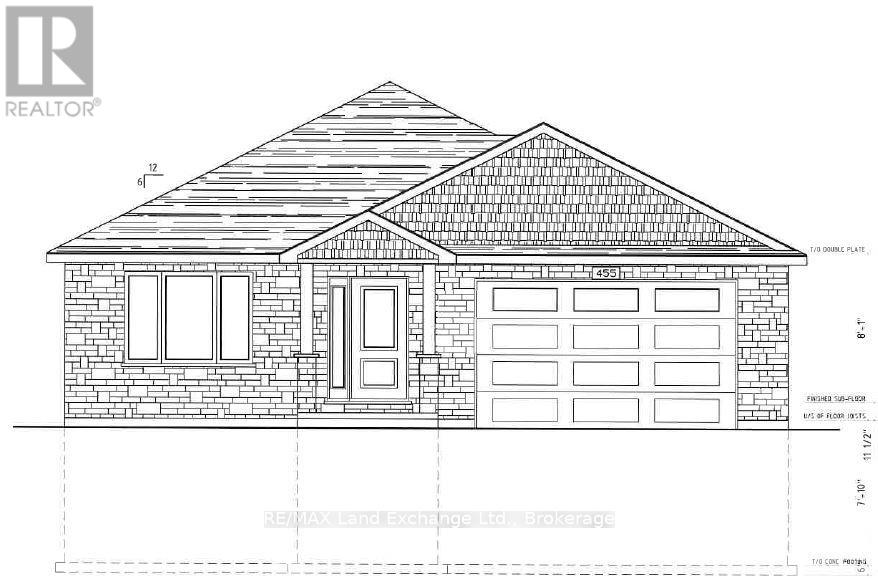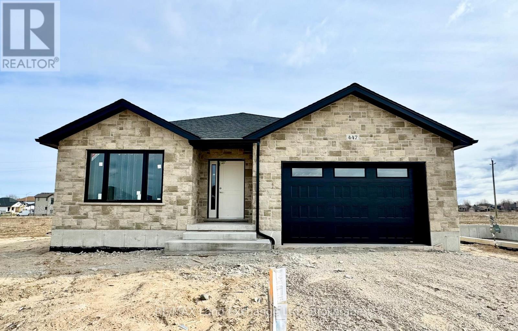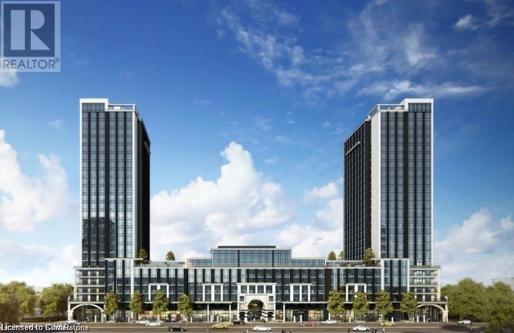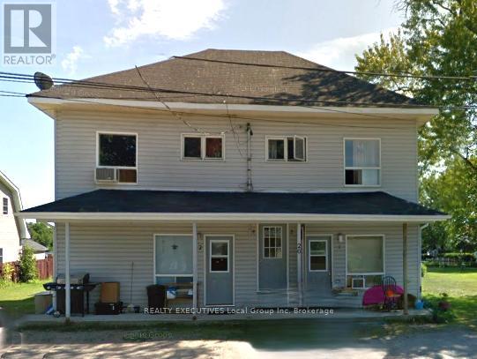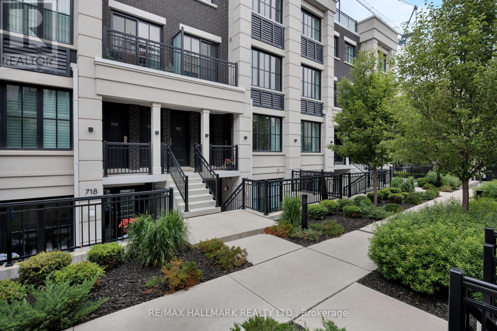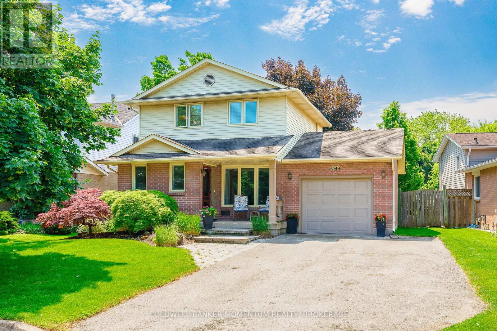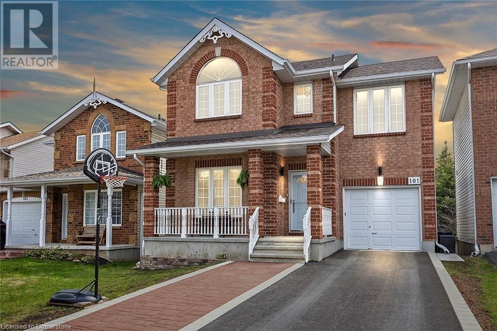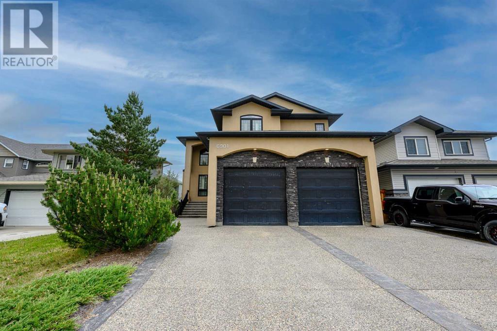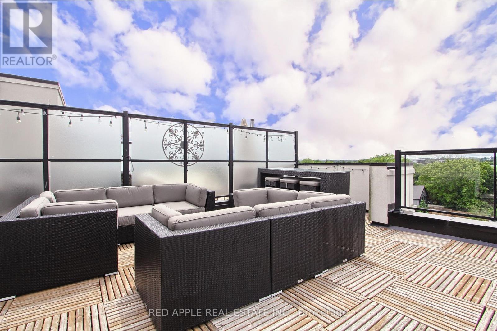970 Highway 522
Powassan, Ontario
If you have been looking for a property that can help generate a passive rental income and has your dream workshop already set up and sitting on approx. 64 acres of land, your search is over. This property consists of 3 self contained 1 bedroom units. Two of these units are attached to the 70x19 work shop with 16 high ceilings. This dream shop comes complete with a mobile overhead crane, air compressor and hoist. In the shop there is an office and a 2 pce washroom. The 2- 1 bedroom apartments are very well maintained and spacious. Could actually be 2 bedroom units with that much space. The third unit is a detached year round bunkie. All the heat is provided from an outdoor fire / boiler system that is extremely efficient. The land itself is well treed and private, mostly flat with several gardens. This would make a fantastic, dream property for the handy outdoorsman that wants the property to help pay for itself.This one of a kind property is only a quick 5 minute drive to trout creek or 20 minutes to North Bay. (id:60626)
Royal LePage Northern Life Realty
69 Carnegie Street
Scugog, Ontario
Excellent value in this 3 bedroom in town bungalow! Just a short walk to downtown Port Perry shops, stores, restaurants, parks and Lake Scugog! Well built bungalow with eat in kitchen, large bright living room with hardwood floor and picture window, 3 bedrooms with hardwood floors and closets, full lower level with gas fireplace stove, detached oversized garage with hydro, large fully fenced pool sized rear yard, paved driveway and updated windows throughout home. (id:60626)
Right At Home Realty
7432 174 Av Nw
Edmonton, Alberta
Welcome to Schonsee! This exceptional custom-built home is designed for large families or multigenerational living, offering a spacious 4-bedroom layout plus a LEGAL 2-BEDROOM BASEMENT SUITE. The main floor welcomes you with a bright office and convenient powder room, leading into an expansive open-concept living area. The kitchen boasts a large island perfect for family gatherings, a dining room that comfortably seats eight, and a living room that fits even the largest sectional. Upstairs, you’ll find a bonus room, a roomy laundry area, a full bathroom, and three generously sized bedrooms. The private primary suite features a walk-in closet and a luxurious 5-piece ensuite. The legal basement suite is a fantastic addition, complete with a full kitchen, living room, 4-piece bathroom, and two bedrooms. Step outside to enjoy the landscaped backyard, complete with a deck, patio, and greenspace. With a double attached garage and proximity to schools, shopping, transit, and the Henday, this home is a must-see! (id:60626)
Blackmore Real Estate
187 Wellington Street
Middlesex Centre, Ontario
CLICK ON MULTI MEDIA FOR VIDEO TOUR*** The prefect spot for your DREAM HOME, This VERY RARE COUNTRY BUILDING LOT , available for the very first time since 1944, this little GEM has been under wraps all these years and NOW This Country paradise is now being offered for a new generation to enjoy, Located along side TWIN STREAMS golf course this picturesque undulating wooded property is abundant in nature, with areas to have a campfire, watch nature , or sit by the creek. Located on a Private quiet tree lined secondary paved road is at the end of a dead end lane, with Hydro and Natural Gas available . (id:60626)
Saker Realty Corporation
1717 Phillbrook Crescent
London North, Ontario
Unlock the potential in this expansive ranch home! This 1765 square foot ranch with 2 car garage is ready for your creative touch. With full separate living, dining room and family rooms there is plenty of space to entertain. The primary bedroom features an ensuite bath and his and her closets with barn doors and closet organizers. There are two additional bedrooms each with large closets, an updated 4 piece bathroom and main floor laundry with new laundry sink. Carpet free main floor with new luxury vinyl plank flooring in living room and 2 bedrooms. From the kitchen step out on to the composite deck and enjoy the 60 x 110 lot from the covered gazebo. The garden shed has hydro. The lower level is finished with a large wide open family room with gas fireplace (as is), separate kitchen and 4 piece bathroom, as well as a hobby room, utility room and a large workshop. Updates include newer composite deck, updated electrical panel, new toilet in lower bath, new laundry sink, leafguard eavestroughs and all appliances approximately 5 years old. Located on a quiet crescent in Stoneybrook Heights with convenient access to Masonville Mall area shopping and restaurants, library and easy access to Western University campus and University Hospital. (id:60626)
Sutton Group - Select Realty
1223 Sunningdale Road E
London North, Ontario
Positioned in one of North London's most sought-after neighbourhoods, this exceptional property offers massive development potential. With a 360-foot depth and dual street frontage, it presents a unique opportunity to sever into two premium lots approximately 60 x 180eachideal for building two custom executive homes or selling separately as high-value lots. There is an existing home on the property that can be renovated, expanded, or removed depending on your vision. Located in a desirable, amenity-rich area, close to top-rated schools, shopping, golf courses, trails, and transit routes, this site checks all the boxes for developers and investors alike. Bonus: the neighbouring property at 1231 Sunningdale is also available, offering even greater scale and flexibility for larger development plans (id:60626)
Royal LePage Triland Realty
55 East Street N
Hamilton, Ontario
Nestled in the heart of beautiful Dundas, this charming 2+1 bedroom, 2 bathroom bungalow offers the perfect blend of comfort, character, and versatility. Set in a great neighbourhood, this home features a bright and functional main floor layout with two spacious bedrooms, a full bathroom, a cozy living room, kitchen & dining room with ample storage and natural light. The basement offers incredible flexibility with a separate entrance, a large recreation room, third bedroom, full bathroom, and a kitchenette making it ideal as a potential in-law suite, guest space, or rental opportunity. Outside, enjoy a private, sun filled backyard oasis perfect for relaxing or entertaining, complete with mature trees and low-maintenance landscaping. Located just minutes from Dundas Valley trails, Dundas driving park, excellent schools, shopping, restaurants, and McMaster University, this home is ideal for small families, downsizers, or investors looking to enjoy the lifestyle and natural beauty of Dundas. Move-in ready with potential to personalize his is bungalow living at its best. (id:60626)
Keller Williams Edge Realty
30 Mason Court
Guelph, Ontario
Welcome to 30 Mason Court a charming, well-maintained semi-detached home tucked away on a quiet cul-de-sac in one of Guelphs most accessible and desirable neighbourhoods. This carpet-free, 5-bedroom, 2-bath property offers bright, functional living space, multiple living rooms and a bonus room entering the basement. With thoughtful updates throughout, including a new fridge, new siding on the shed and freshly painted exterior and upstairs this property is turn key. Step inside to a spacious, well-laid-out interior, or enjoy the outdoors from the expansive front deck or large, private backyard complete with a storage shed and ample parking. This home is ideal for families, students, or investors alike. Located in Guelphs vibrant south end, you're just a short walk to the University of Guelph, Stone Road Mall, and a wide range of everyday essentials including grocery stores, restaurants, cafés, fitness centres, top elementary and secondary schools and transit routes. With easy access to Gordon Street and the Hanlon Expressway, commuting around the city or to the 401 is a breeze. Whether you're looking for your next place to call home or a smart, income-generating property, 30 Mason Court offers the perfect combination of comfort, location, and opportunity. Book your private showing today! (id:60626)
Coldwell Banker Neumann Real Estate
Th14 13318 104 Avenue
Surrey, British Columbia
Discover elevated urban living at LINEA in Surrey City Centre. Thoughtfully designed 3-level townhomes feature stylish interiors, a rooftop patio and private garden terrace perfect for entertaining. Enjoy 9ft ceilings on the main level, A/C, smart thermostats and premium finishes. The kitchen boasts Blomberg and Fulgor Milano appliances with recessed and ambient LED lighting. Over 14,000 sq ft of indoor/outdoor amenities, including a Luxer One smart parcel locker. Includes two full-sized parking stalls and spacious, accessible storage room. Conveniently located just a 6-7 min walk to SFU, KPU, Central City Mall, and major transit, along with an upcoming UBC campus. Priced below assessment for exceptional investment and lifestyle opportunity. Must see! OPEN HOUSE: JULY 27 2-4PM! (id:60626)
Stonehaus Realty Corp.
9847 222 St Nw
Edmonton, Alberta
Welcome to this beautifully maintained home in the heart of Secord, offering over 3,500 sq. ft. of living space with a fully finished walkout basement. The main floor features a bright, open layout with a spacious family room and cozy gas fireplace, a stylish kitchen with a granite island, corner pantry, and a large den. Step out from the kitchen nook onto a generous deck—perfect for relaxing or entertaining. Upstairs, enjoy three large bedrooms and a bonus room, ideal for a playroom or media space. The walkout basement includes a fourth bedroom, full bath, and a huge recreation area with endless possibilities. This home has been well cared for and offers many upgrades throughout, including fresh paint and quality finishes. Located in a family-friendly neighborhood near schools, parks, and all amenities, this property is a must-see! (id:60626)
Maxwell Polaris
1088 Sunnyside Road
Gibsons, British Columbia
Lovely, well maintained 3 bedroom rancher in a highly sought after area of Gibsons. Excellent sun exposure on this almost flat corner lot. Shopping, recreation, and schools close by and only 10-15 drive to the ferry. Wonderful tenant in place and stays with the house. New owner must accept tenancy. Great investment opportunity! (id:60626)
Royal LePage Sussex
438 Cranston Drive Se
Calgary, Alberta
** OPEN HOUSE ALERT - 2:00 pm to 4:00 PM SAT + SUN ** JEWEL OF A DEAL! Welcome to this stunning, custom-designed urban-style family home offering over 2,279 sq ft of luxurious, thoughtfully planned living space. Ideally located in the heart of Cranston, this property is just steps away from Century Hall, the community ice rink, scenic parks and pathways, schools, shopping, transit, and quick access to Cranston’s major exits. This home has been meticulously maintained and showcases countless high-end upgrades, making it a true standout. The main floor features 9’ ceilings, rich real hardwood flooring throughout, and a versatile flex room that’s perfect for a formal dining room, home office, or study space. The open-concept design seamlessly flows into the spacious great room, where a tiled gas fireplace with a wood surround and custom mantle creates a warm and inviting ambiance. The heart of the home is the spectacular chef’s kitchen, thoughtfully designed for both function and entertaining. Highlights include elegant antique cream custom wood cabinetry, upgraded appliances with a custom microwave hood cover, a large central island with a flush eating bar, recessed lighting, a corner walk-in pantry, a stylish tiled backsplash, and a stainless steel sink. The sunny breakfast nook offers bright south-facing views and features an elegant tray ceiling, perfect for morning coffee or family meals. Upstairs, you’ll find a luxurious and private primary suite featuring a spa-inspired ensuite with dual vanities, a makeup station, an oversized soaker tub, a separate glass shower, and a generous walk-in closet. Two additional good-sized bedrooms, a convenient main bathroom, and an oversized bonus room with a built-in corner TV niche and entertainment centre complete the upper level—perfect for family movie nights or play space. The basement remains unspoiled and offers excellent potential for future development. Additional standout features include built-in ceiling speakers, cen tral air conditioning, an underground sprinkler system, a sunny south-facing backyard, and a 15’ x 10’ upper wood deck with a pergola—ideal for outdoor entertaining and BBQs. The fully fenced yard offers privacy and security for children or pets. Excellent curb appeal with stone accents, a covered front entry, and a stylish elevation that makes a lasting first impression. Don’t miss this custom family-built dream home in one of Calgary’s most sought-after communities! Call your favorite REALTOR® today to book your private showing! (id:60626)
Jayman Realty Inc.
24 9036 208 Street
Langley, British Columbia
Has 3 bedrooms potential! This corner unit, beautifully updated townhouse in the heart of Walnut Grove offers modern living with exceptional convenience. Featuring a single-car garage plus an extra parking spot & radiant heating throughout. Inside, you'll find a fully renovated kitchen, bathrooms, and newer German luxury laminate flooring, brand new cooktop and stove. You will love the natural light beaming through the windows, high vaulted ceilings and the warm fireplace feature wall. With 3 private balconies, you can enjoy outdoor living and beautiful views of Mount Baker from the top deck. School catchments: Gordon Greenwood Elementary & Walnut Grove Secondary. Steps to Walnut Grove Community Park and Trail. Pets welcome! Move-in anytime! (id:60626)
Oakwyn Realty Ltd.
137 17th Avenue A Avenue
Hanover, Ontario
Welcome to 137 17th Avenue A in the town of Hanover. This custom home was built in 2019 offering an excellent curb appeal and great layout. The main level offers a modern open concept living, kitchen and dining room with access to the covered porch. With 3 bedrooms a beautiful en suite, a full bathroom as well as main level laundry this rounds out the main level. The lower level is completely finished with a large rec room, 2 additional bedrooms and a full bathroom. Topped off with a double garage with stairs accessing the basement. Look no further and call this place your own (id:60626)
Exp Realty
107 588 Harrison Avenue
Coquitlam, British Columbia
Botanica, an exquisite creation by local, quality developer Qualex-Landmark. Luxurious living in West Coquitlam's serene Oakdale neighborhood. Surrounded by nature, convenient shopping, schools and transit. Burquitlam Skytrain Station is a short walk away. Botanica offers spacious homes with top-notch finishes such as integrated Bertazzoni appliances, custom entry millwork, highly functional storage, and cooling & fresh air exchange systems. Botanica boasts 22,000 sq.ft. of lavish amenities, including a concierge, steam, sauna, and co-working spaces. Every home includes level 2 EV parking and storage. Botanica is a haven where luxury, convenience, and sustainability converge for a truly exceptional living experience. Under construction. List price is after incentives. Est Compl. late 2026 (id:60626)
1ne Collective Realty Inc.
27 Forest Hill Crescent
Belleville, Ontario
27 Forest Hill Crescent. Situated on an a large established lot in the desirable east end, resides this 2 storey family home offering 3,420 sq ft of finished living space. The spacious entry with practical coat closet invites you into the front formal dining (or ideal sitting room) with fabulous southern exposure, open to a more modest breakfast room. Ample oak kitchen cabinetry with coffee sidebar & pantry feature + eat-in space if desired. The grand family room positioned to the rear is where you will spend your time with sliding glass doors & custom bookshelf lined walls, cozy gas fireplace & wet bar, ideal for poolside entertaining. The upper level is home to 4 bedrooms. The primary is sure to impress with its tall vaulted ceiling, second gas fireplace, spacious ensuite, massive walk in closet & convenient second floor laundry. Finished basement provides a recreation & billiards room with pot lighting throughout. Built-in speaker system here with quartz hightop counters, full wet bar + bar fridge. Perfect in-law potential if needed. Additional function with the 2 piece powder room & fabulous storage in the large utility room. This generously sized & established yard allows for the home to be set in from the street. The fully fenced rear yard surrounded by mature trees & healthy perennial gardens creates both privacy & natural beauty in every season. Many lounging areas around the in-ground pool or a more quiet secluded side yard under the included pergola. One block to a children's play park & great proximity to preferred schools. 27 Forest Hill is a wonderful 4 bedroom 4 bathroom family home, offering something exciting for everyone. (id:60626)
Royal LePage Proalliance Realty
3 33020 Maclure Road
Abbotsford, British Columbia
Empty nesters, envision your next chapter in this beautifully updated townhouse! Offering the perfect blend of spacious living and effortless maintenance, this home features 2 bedrooms on the main floor and 2 downstairs, with 3 full baths. Imagine relaxing in the inviting main floor family room or enjoying the tranquility of your private greenbelt. Elegant engineered hardwood floors flow throughout, complementing the tasteful decor. Love to entertain? The open dining and living areas are ideal for hosting friends and family. Craving a quiet nook? You'll find plenty of cozy spots to unwind with a good book. Adding to the appeal, Horn Creek Park and its walking trails are in close proximity, offering a fantastic amenity right at your doorstep. Don't miss the opportunity to experience this exceptional home in a central location. Schedule your personal tour today and start living the lifestyle you deserve! (id:60626)
Royal LePage Little Oak Realty
2319 Tranquille Road
Kamloops, British Columbia
Two great houses and a prime investment in Kamloops! Currently providing over $56,000/year and a 6.3% cap rate. The main house is fully updated and brings in $2,600 per month plus utilities and features plenty of updates. The main floor presents two bedrooms, a full bathroom, and bright and spacious living and kitchen spaces. The lower level includes three more additional bedrooms, a full bathroom, additional laundry hook ups and a separate entrance. Outside you will find a new patio and private yard space. With new windows, roof, hot water tank, mechanical and electrical fixtures this provides a turn key and low maintenance investment.. The rear section of the property contains a newly built legal garden house with two bedrooms, a full bathroom, and vaulted 12' ceilings, generating $2100 per month plus utilities. This detached house also features its own private yard with 6' fencing and its own parking. Located close to shopping, schools, transportation, and more, with plenty of parking for tenants, this property combines convenience with cash flow. Don’t miss out on this exceptional property with two houses on one lot! (id:60626)
Royal LePage Kamloops Realty (Seymour St)
105 3210 Glendale Pl
Langford, British Columbia
Located in the heart of Langford, Willow + Glen by award winning Abstract Developments offers the perfect mix of urban and nature. Move into this bright 4 Bed, 2.5 Bath home this winter! Enjoy expansive windows to let the light in and 9’ ceilings throughout 1,406 sq ft of peaceful living space. Host friends and family for appetizers in your spacious gourmet kitchen featuring a large island, sage lacquered cabinetry with quartz countertops, built-in storage solutions and Smart Samsung stainless-steel appliance package. Step outside onto your south facing balcony for drinks or transition into the dining area to enjoy dinner. Bodman Park at Willow + Glen nurtures community and connection with seating, playground and dedicated dog area. Other conveniences include side-by-side car garage & in home cooling. Located in the heart of Langford and minutes from Glen Lake, the Galloping Goose & shopping amenities. Price + GST. (id:60626)
Newport Realty Ltd.
7 Village Crescent
Peterborough West, Ontario
Condo living doesn't have to be small! Enjoy over 2600 sq ft of living space in this well maintained, open concept end-unit bungalow with a walk-out basement. The Westview Village community will welcome you with friendly neighbours, a lovely pond and walking trails and a fantastic, central location close to amenities. This home has 2 bedrooms on the main floor, including a large primary bedroom with 3 pc ensuite and spacious walk-in closet. You could easily enjoy main floor living with a convenient laundry room, pantry, powder room and direct access to the 1.5 car garage. But with an enormous lower rec room that walks out to a patio, you'll want to set up a large TV, Card table or craft area for passing time and family gatherings. The basement also has a bedroom with above-grade window and a full 4 pc bath with plenty of linen storage on built-in shelves. Could you ask for more? The gas furnace was new in Feb. 2025, pristine hardwood floors, an over-sized deck off the living room with an electric awning for shade, plenty of storage, a workbench in the garage and the shingles replaced approx 2 -3 years ago. With reasonable maintenance fees of $404/mth, this might be the condo you've been waiting for! (id:60626)
Royal LePage Frank Real Estate
431 Albert Street
Strathroy-Caradoc, Ontario
This fourplex could be a great property for investment. There is ample parking for both guests and tenants and the lot may have potential for future development. It sits on almost three-fourths of an acre and three of the four units are currently occupied by long-term tenants, ensuring a stable income stream. You could even finish and live in the unoccupied loft unit and cover your costs with the income from the other three units. It is a great opportunity for anyone interested in growing their portfolio of income properties. (id:60626)
Century 21 First Canadian Corp
211 King Edward Street
Brant, Ontario
Welcome to this incredible property, ideally located in one of Paris, Ontario's most sought-after neighbourhoods. Nestled on a sprawling acre level lot with municipal water, this unique offering combines location, land, and limitless potential. Enjoy the convenience of being within walking distance to grade schools, with brand new shopping amenities and easy highway access just minutes away perfect for growing families and busy commuters alike. The home itself presents a tremendous opportunity. Whether you choose to finish the current renovations or start fresh with a custom build, the possibilities are endless. With the prestige of the area and generous lot size, you might even consider the potential to sever the lot, adding even more value to this rare find. Opportunities like this don't come around often whether you're an investor, builder, or a family dreaming of designing your perfect home, this property offers an unbeatable location and future potential. Book your private showing today and start imagining what's possible! (id:60626)
Century 21 First Canadian Corp
14 21579 88b Avenue
Langley, British Columbia
Gorgeous CORNER upper townhome location in the well kept community of Carriage Park. This home offers over 1600 sq ft on one level and tons of natural light throughout. Spacious open floor plan with room to accommodate all your furniture. The White Kitchen features lots of cabinets and update appliances. Adjoining family room with gas fireplace and new sliding glass door to your oversized sundeck. The Primary suite features a French door the sundeck, able closets and luxurious 5pc ensuite. The living area features a 2nd gas fireplace and is large enough to accommodate a home office. Storage in the laundry room updated washer/dryer, updated Navien hot water system & more. The complex is surrounded by greenery and your steps to shopping, parks. restaurants and transit. Quick access to 216the exit/highway too! This on is a must see! Don't wait or you'll miss out! (id:60626)
Royal LePage West Real Estate Services
714 Gloria Street
North Huron, Ontario
Welcome to 714 Gloria Street a spacious and well-designed bungalow nestled in the charming community of Blyth. This home offers a spacious open concept living space, featuring 2 generous bedrooms and 2 full bathrooms on the main level, ideal for comfortable family living in style. Enjoy the bright, open-concept kitchen complete with quartz countertops, perfect for cooking and entertaining. The main floor also boasts a convenient laundry area, making daily chores a breeze. Downstairs, you'll find 3 additional bedrooms and a third bathroom, ready for your personal and finishing touches to nearly double your living space. Sitting on a 60 x 100 ft lot, the property also features a spacious attached 2-car garage, offering plenty of storage and parking. Don't miss your chance to own this solid home with incredible potential in a peaceful, family-friendly neighborhood. (id:60626)
Coldwell Banker Dawnflight Realty
10 Gustin Avenue
London South, Ontario
Welcome to 10 Gustin Avenue in Lambeth, a well-maintained 4-level side split with thoughtful updates throughout. This home offers 2+1 bedrooms, 1.5 bathrooms, and an oversized double garage.The main floor includes a spacious living room, dining area, and a large kitchen with stainless steel appliances, refinished oak cabinets, a stainless steel backsplash, pot lights, and solar tubes for extra natural light. The kitchen also has a breakfast area with patio doors leading to the backyard, and theres convenient inside access to the garage from the living area.Upstairs you'll find the primary bedroom, a second bedroom, a large 5-piece bathroom, and a laundry room. The lower level offers an additional bedroom with a walk-in closet, an office, a family room with a gas fireplace, and a 2-piece bathroom. The basement level provides plenty of storage, a second laundry area, and houses the mechanicals.The front and back yards are beautifully landscaped, featuring a covered front porch, a covered rear patio, and a deck perfect for outdoor living. Additional updates include a new furnace and A/C in late 2024, Fibreglass shingles in 2009, Gas fireplace in 2022, Electrical service 2017, upstairs bathroom 2022, Water Heater 2018. (id:60626)
Blue Forest Realty Inc.
#120 48003 Rge Road 271
Rural Leduc County, Alberta
Welcome to lakeside living at Wizard Lake. This beautiful 2,220 sq ft two-storey home sits right on the water at the east end of the lake, offering stunning west-facing views and sunsets. It features a newer roof and brand-new siding. The upper level boasts an open-concept kitchen and dining area with vaulted ceilings and floor-to-ceiling windows. Step out onto the expansive deck to relax or entertain with lakefront views. Also on the upper floor is a laundry room, half bath, and a spacious master retreat with a walk-in closet and spa-like ensuite, including a double-sided fireplace shared with the soaker tub. The fully finished lower level offers two additional bedrooms, a second living room, a four-piece bathroom, and access to the oversized double garage. Enjoy year-round lake life just 30 minutes from Edmonton. (id:60626)
RE/MAX Edge Realty
RE/MAX Real Estate
5198 Valley View Crescent
Niagara Falls, Ontario
WELCOME HOME TO THIS BEAUTIFUL ALL BRICK 3 BEDROOM MULTI LEVEL SIDE SPLIT WITH ATTACHED DOUBLE GARAGE IN CENTRAL NIAGARA FALLS ON A QUIET CRESCENT. MAIN FLOOR FEATURES SPACIOUS LAYOUT INCLUDING A FORMAL LIVING ROOM WITH GLEAMING EXOTIC RARE BRAZILIAN CHERRYWOOD FLOORING, DINING ROOM, FAMILY ROOM WITH LARGE WINDOWS, SPACIOUS CHEFS' KITCHEN WITH PATIO DOORS OUT TO REAR YARD, 2 PC BATH AND MAIN FLOOR LAUNDRY! THE SECOND FLOOR CONSISTS OF 3 LARGE SIZED BEDROOMS WITH NEWER HARDWOOD FLOORING AND 4 PC BATH. LOWER LEVEL HAS BEEN TOTALLY RENOVATED IN 2020 TO INCLUDE A SPACIOUS LIVING SPACE, ALONG WITH A PANTRY STYLE PREP KITCHEN, AND MODERN SPA LIKE 3PC BATH. OTHER UPDATES INCLUDE FURNACE (2021), EAVESTROUGHS (2023), ROOF (2017), APPLIANCES IN MAIN FLOOR KITCHEN (2020), WASHER AND DRYER (2021), AND MUCH MORE. THIS HOME IS PERFECT FOR THE GROWING FAMILY AND CLOSE TO HIGHWAY AND ALL AMENITIES. IT HAS BEEN METICULOUSLY MAINTAINED AND THE LARGE YARD HAS BEEN FINISHED OFF WITH PROFESSIONAL LANDSCAPING. THIS HOME IS A MUST SEE BEFORE ITS GONE! (id:60626)
Sticks & Bricks Realty Ltd.
1074 Surrey Avenue
Kamloops, British Columbia
Two Houses, Corner Lot and Income Generation for a great price! Located in Kamloops' vibrant North Shore, this exceptional property offers a unique blend of comfort and income potential. The updated main home boasts two generous-sized bedrooms, a full bathroom, and a spacious living and kitchen area perfect for gatherings. A dedicated laundry space and sizable mudroom add functionality to this inviting home. Currently tenanted, the main home brings in $1950/month plus utilities. The lower level features a self-contained studio in-law suite with its own entry and laundry, ideal for extended family or additional rental income. Adding even more value is the professionally built garden home. With vaulted ceilings, two bedrooms, one bathroom, and its own laundry, this space offers modern comfort. The U-shaped kitchen provides ample room for cooking and entertaining. The garden home also includes a fully fenced private outdoor space for added privacy and enjoyment. Both the front and rear yards are fenced, making this property perfect for pet owners. With previous rental income exceeding $60,000 per year, this property offers a fantastic cash flow opportunity for investors seeking to expand their portfolio. Don't miss out on this prime North Shore gem! (id:60626)
Royal LePage Kamloops Realty (Seymour St)
11 - 100 Brickyard Way
Brampton, Ontario
This beautifully upgraded 3-bedroom, 2-level town home offers brand-new flooring, fresh paint, and an open-concept layout. The spacious kitchen, dining, and breakfast areas flow seamlessly for easy entertaining. Upstairs, you'll find a master suite with a walk-in closet, two additional well-sized bedrooms, and 2 full bathrooms. The finished basement includes a 4-piece bathroom and extra living space. Enjoy privacy and tranquility with park views right from your backyard. A convenient powder room is located on the main level.Located within walking distance to schools, Walmart, public transport, and other local amenities, this home is perfectly positioned for both convenience and comfort. Buyer/Buyers Rep To Verify Taxes, Measurement, Retrofit status of the basement, Fees, And Services. Status Certificate Is Available Upon Request (id:60626)
Century 21 Legacy Ltd.
26114 Twp Road 490
Rural Leduc County, Alberta
Live, work, and grow on this 12-acre private parcel just minutes from QE2, 15 to Leduc, and 25 to South Edmonton. This 1924 home combines classic structure with functional updates, including a hickory kitchen with stainless steel appliances, gas stove, a large front deck, new rear patio, and a versatile loft with hardwood flooring. The property includes a 40x60 heated shop with 220V power and air lines, a powered chicken coop that can easily be converted into a single care garage, two powered RV stalls, multiple outbuildings including two garages, a powered utility shed, and a garden/firepit area. Recent upgrades include triple-pane windows, Hardie board siding with stone accents, 2024 septic update, shingles, and updated electrical. Main floor laundry and an efficient layout make this home practical for daily living. Ideal for tradespeople, small business owners, or anyone needing space, usable infrastructure, and a quiet location with quick access to town. (id:60626)
Real Broker
455 Burnside Street
Saugeen Shores, Ontario
Prime location at 455 Burnside Street in Port Elgin. Welcome to your new home; brand new brick bungalow 1303 sqft offering a perfect blend of comfort & convenience. Featuring 3 cozy bedrooms with ample closet space; perfect for family living or guests. Welcoming living room with large windows allowing natural light to flood the space. Functional kitchen with 6ft island and pantry. Full unspoiled basement can be finished for an additional $40000.00 including HST doubling your square footage. Exterior finishes include a double concrete drive and sodded yard. Central air and gas forced air furnace make heating and cooling a breeze. HST is included in the list price provided the Buyer qualifies for the rebate and assigns it to the Builder on closing. Prices subject to change without notice. (id:60626)
RE/MAX Land Exchange Ltd.
93 Leighton Avenue
Chase, British Columbia
Perfect Brand New Home with Suite Potential – Chase Built by Springwater Developments, this brand-new home sits on a quiet cul-de-sac and offers incredible value for first-time buyers. The open-concept main floor features a bright island kitchen, spacious living and dining areas, and access to a 13x10 BBQ deck—perfect for entertaining. You'll love the convenience of main floor laundry and three roomy bedrooms upstairs, including a primary with walk-in closet and 4pc ensuite. Downstairs, the fully finished lower level offers great suite potential with two more bedrooms, a full bath, large rec room with separate entrance, and bonus flex space for a craft room or extra storage. Central A/C included—just move in and enjoy! (id:60626)
RE/MAX Real Estate (Kamloops)
3522 East Main Street
Fort Erie, Ontario
Welcome to 3522 East Main Street, a Creekside bungalow in Stevensville. This beautifully updated 2+1 bedroom, 1.5 bath bungalow is a rare waterfront find. Set on one of the largest water lots on the street, the property extends 230 feet and slopes gently to the edge of Black Creek, making it perfect for boating, kayaking, or fishing. The finished basement features a third bedroom, a 2-piece bath, a large laundry room with a sink, a gas stove hookup, and a separate entrance. With a few minor adjustments, it could easily be converted into an in-law suite, offering additional storage and living space. Recent upgrades in 2021 include a double-wide poured concrete driveway, a stylish front door, a new gas line for BBQs, and a modern gas fireplace that serves as a focal point in the entertainment area with its elegant tiled backdrop. Other enhancements include an owned tankless on-demand hot water heater, updated electrical systems, and a stairway leading down to the creek. Conveniently located just minutes from the QEW, this home offers easy access to the Peace Bridge (15 minutes) and Niagara Falls (20 minutes). A golf course is less than 5 minutes away, and a short drive takes you to Crystal Beach and historic downtown Ridgeway, known for its charming shops and restaurants. Stevensville retains an authentic small-town charm, with cozy dining spots to explore. (id:60626)
Royal LePage NRC Realty
447 Burnside Street
Saugeen Shores, Ontario
This brand new brick bungalow is currently under construction on the North side of Burnside Street in Port Elgin. The main floor is 1303 sqft and features 3 bedrooms, a full bath, open concept living room, dining room and kitchen and laundry area. The basement is wide open and could be finished for additional $40,000 included HST. The basement would have a large family room with gas fireplace, 2 more bedrooms, full bath and storage / utility room. Current list price includes a sodded yard, double concrete drive, central air, gas forced air heating, hardwood in the LR / DR & kitchen, laminate counter tops, unfinished garage. Prices subject to change without notice. HST in included in the list price provided the Buyer qualifies for the rebate and assigns it to the Builder on closing (id:60626)
RE/MAX Land Exchange Ltd.
554 Poplar Way
Greater Madawaska, Ontario
Welcome to your dream home in the heart of Calabogie's vibrant four-season community! This stunning newly built 1,200 sq. ft. Net Zero ready bungalow offers the perfect blend of modern efficiency and natural beauty, nestled on a sprawling 1-acre lot just minutes from Calabogie Peaks Ski Resort.Thoughtfully designed with sustainability and comfort in mind, this home features a highly efficient building envelope, top-tier insulation, and a state-of-the-art energy system that ensures year-round comfort with minimal environmental impact and virtually no utility bills. Inside, you'll find bright, open-concept living spaces with large windows that fill the home with natural light and offer views of the surrounding landscape. The private primary bedroom retreat includes a walk-in closet and a spa-inspired ensuite bathroom, offering both comfort and functionality. The modern kitchen boasts sleek finishes and energy-efficient appliances, seamlessly flowing into the living and dining areas ideal for entertaining or relaxing after a day on the slopes or trails. You'll love the additional outdoor living space- enjoy morning coffee or soirees under the gazebo or take to the trail and enjoy the sounds and sights of nature. The detached garage is perfect for storing all your recreational gear- whether its skis, bikes, kayaks, or snowmobiles, so your'e always ready to explore everything Calabogie has to offer. Enjoy year-round recreation with access to hiking trails, pristine lakes, golf courses, and world-class skiing just minutes from your doorstep. (id:60626)
Royal LePage Team Realty
16 - 247 Festival Way
Hamilton, Ontario
Discover the perfect blend of style, comfort, and location in this beautifully designed 3-bedroom, 4 bath townhome nestled in the vibrant community of Binbrook. With contemporary finishes, a smart layout, and thoughtful details throughout, this home is ideal for professionals, families, or anyone seeking a modern lifestyle in a dynamic neighbourhood. Step inside to an inviting open-concept living and dining area, bathed in natural light with sleek flooring and a warm, neutral palette. The kitchen features premium stainless-steel appliances, and ample cabinet space - ideal for both everyday meals and weekend entertaining. Upstairs, find three generously sized bedrooms, including a serene primary suite complete with a full ensuite bath and ample closet space. Two additional bedrooms offer flexibility for guests, a home office, or growing families. The second full bathroom provides added convenience, while a stylish main-floor powder room is perfect for visitors. The fully finished basement is complete with a spacious rec room, a convenient 2-piece powder room, and ample storage - perfect for relaxing, entertaining, or staying organized. Additional highlights include a laundry room on the second floor, a fully fenced-in private backyard with a hot tub, and access to nearby parks, restaurants, shopping, and transit. Located in a sought-after enclave, 16-247 Festival Way offers the rare opportunity to enjoy low-maintenance living without sacrificing space or sophistication. (id:60626)
RE/MAX Escarpment Realty Inc.
13035 212 St Nw
Edmonton, Alberta
Ready for Quick Possession. Quality Built Home by Award Winning Builder Montorio Homes. This home is Ideal for Families Looking for Functional Living Space, The Carrara Model is a Classic Beauty Mixed with Many Modern Details Featuring 18' Open to Below in the Great Room, Large Windows, Allowing Plenty of Natural Light Throughout. MF Bedroom/Full Bath, Den, A Gourmet Kitchen w/Plenty of Space for Entertaining and Meal Preparation, Spacious Pantry and Upstairs Laundry. Additional Upgrades Include 9' Ceilings, Luxury Vinyl Plank, Cabinets to Ceiling, Quartz Countertops, Stylish Tiled Backsplash, Upgraded Plumbing Throughout with Undermount Sinks. Electric Fireplace, Railing, A Smart Home Package, Separate Entrance to the Basement all situated on the shores of Big Lake with 67 acres of Environmental Reserve, Various Ponds and Wetlands within the Community. Easy Access to the Anthony Henday. Builder Promo - Incudes free A/C Unit. (id:60626)
Century 21 Leading
330 Phillip Street Unit# S 1108
Waterloo, Ontario
Attention: Investors or Parents of University Students!Rare opportunity! Modern, fully furnished 4-bedroom unit (3 bedrooms + a den currently used as a 4th bedroom) with 3 full bathrooms, including 2 ensuites.This carpet-free condo features engineered hardwood flooring, granite countertops, stainless steel appliances, and in-suite laundry. Unbeatable location—situated directly across from the University of Waterloo and within walking distance to Wilfrid Laurier University. Daily essentials are just steps away with two large plazas nearby offering restaurants, supermarkets, medical clinics, courier services, and more. The LRT stop is right at your doorstep, providing convenient access to all corners of the city. Purpose-built for student living, this building offers complimentary WiFi in common areas and a wide array of premium amenities:Fitness centre,Yoga studio,Sauna,Basketball court,Games room,Media room,Rooftop patio with fireplace.Multiple student lounges and study areas,Secure building with fob access and concierge security Currently generating steady rental income. Option to assume existing tenants or take possession vacant for personal use. (id:60626)
Royal LePage Peaceland Realty
247 Festival Way Unit# 16
Hamilton, Ontario
Discover the perfect blend of style, comfort, and location in this beautifully designed 3-bedroom, 4 bath townhome nestled in the vibrant community of Binbrook. With contemporary finishes, a smart layout, and thoughtful details throughout, this home is ideal for professionals, families, or anyone seeking a modern lifestyle in a dynamic neighbourhood. Step inside to an inviting open-concept living and dining area, bathed in natural light with sleek flooring and a warm, neutral palette. The kitchen features premium stainless-steel appliances, and ample cabinet space—ideal for both everyday meals and weekend entertaining. Upstairs, find three generously sized bedrooms, including a serene primary suite complete with a full ensuite bath and ample closet space. Two additional bedrooms offer flexibility for guests, a home office, or growing families. The second full bathroom provides added convenience, while a stylish main-floor powder room is perfect for visitors. Additional highlights include a laundry room on the second floor, a fully fenced-in private backyard, and access to nearby parks, restaurants, shopping, and transit. Located in a sought-after enclave, 16-247 Festival Way offers the rare opportunity to enjoy low-maintenance living without sacrificing space or sophistication. (id:60626)
RE/MAX Escarpment Realty Inc.
26 Spring Street
West Nipissing, Ontario
Well maintained Legal 4 Plex. Property consists of 4 x2 bedroom units. Tenants pay their own Hydro (each unit separately metered), each unit has it's own laundry and 2 parking spaces per unit. A great opportunity to expand your investment portfolio. (id:60626)
Realty Executives Local Group Inc. Brokerage
26 Spring Street
West Nipissing, Ontario
Well maintained Legal 4 Plex. Property consists of 4 x2 bedroom units. Tenants pay their own Hydro (each unit separately metered), each unit has it's own laundry and 2 parking spaces per unit. A great opportunity to expand your investment portfolio. (id:60626)
Realty Executives Local Group Inc. Brokerage
724 - 665 Cricklewood Drive
Mississauga, Ontario
Modern, stylish and move in ready! This upgraded 2 bed 2 bath garden terrace townhouse checks all the boxes. 9 ft ceilings, massive windows, pot lights throughout, and a breezy open concept layout thats perfect for hosting or lounging in style. The kitchen will wow with quartz countertops, stainless steel appliances, custom herringbone tile backsplash, under-cabinet and chic pendant lighting. There's a breakfast bar for casual dining and an actual dining room! The bedrooms are bright, well laid out, with closet organizers. The oversized primary has a dreamy ensuite with a glass shower enclosure and the second bath has the coveted soaker tub. Bonus: No stairs here! This flat is all on one level, with no wasted space and a walk-out to your own private terrace. Located just minutes from Port Credit's shops, restaurants, waterfront trails, and the GO Station for a quick ride downtown. This location is hard to beat. A Mineola gem! (id:60626)
RE/MAX Hallmark Realty Ltd.
4544 Ivy Gardens Crescent
Lincoln, Ontario
This home is situated on a quiet , tree lined street in the heart of Beamsville. Lovingly maintained two storey home offers a welcoming foyer that leads to living room, formal dining area and quaint eat in kitchen. The kitchen leads to the backyard that offers a very private area with nice gardens and shade. The upper level has 3 good sized bedrooms and a full bathroom. The lower level is fully finished with rec room , full bath, laundry and storage. True turn key home ideal for the young family. (id:60626)
Coldwell Banker Momentum Realty
101 Dalgleish Avenue
Kingston, Ontario
This charming 1800+ Sq. Ft. home is located on the east side near the CFB, RMC, the newest Limestone District Elementary school, great shopping area and a Secondary school. Four bedrooms and 4 bathrooms, featuring a primary bedroom with a bright ensuite. The spacious front porch leads into a foyer with an adjacent cozy sitting room. On your way towards the very spacious living room, with a gas fireplace and cathedral ceiling, you will notice a main floor laundry, an access door to the garage and a convenient 2 piece bathroom. The open concept kitchen has loads of storage space. Bright patio doors give way to the generous deck and pool area. As you head downstairs notice the spacious recreation room, a fourth bedroom and a 3 piece bathroom. The lower level walkout leads to a great entertainment area with a pool and a hot tub. Basement brand new kitchen and 200amp electric panel bring a lot of potential. Walk or cycle on the paved trail that surrounds this sought after community. Bus direct to Queen's University. (id:60626)
1st Sunshine Realty Inc.
256 Woodfield Place Sw
Calgary, Alberta
Tucked away in a peaceful cul-de-sac and backing directly onto a park green space, this captivating two-storey gem in Woodbine is the spacious family living and unbeatable location. Step into your private backyard oasis featuring a spacious deck, blooming landscaping, underground sprinklers, a BBQ gas line, and direct access from both the kitchen nook and family room. Inside, the main floor is warm and inviting with rich hardwood flooring throughout, soaring vaulted ceilings in the front living room, and a second cozy family room with stunning exposed beams and a charming wood-burning fireplace equipped with a natural gas log lighter. The kitchen is both stylish and functional, offering gleaming granite countertops, stainless steel appliances, and a reverse osmosis water system. Enjoy the flexibility of a formal dining room for special occasions and a bright, casual breakfast nook for everyday meals. A refreshed powder room with updated counters and lighting completes the main level. Upstairs, you’ll find three spacious bedrooms, including a primary suite with a walk-in closet, second closet, and an updated 3-piece ensuite. The main 4-piece hall bath has also been tastefully renovated. Additional highlights include an insulated attached garage, central A/C, a high-efficiency furnace (2022), HRV unit (2021), and a spacious unfinished basement with excellent potential for future development. This is a rare opportunity to own a lovingly maintained home in one of Calgary’s most established and nature-rich communities—just steps from Fish Creek Park and close to all the amenities you need. Don’t miss your chance to call Woodbine home! (id:60626)
RE/MAX House Of Real Estate
6901 87 Street
Grande Prairie, Alberta
Stunning custom home in Signature Falls backing onto the pond! 5 beds, 4.5 baths. 3 bedrooms up all with walk-in closets and ensuites; a rare find! Main level has 2 living spaces, one with gas fireplace and built in shelving, lots of storage and a convenient half bath. The kitchen is loaded with custom cabinets, high end appliances including a warming drawer, a coffee station, wine fridge and granite countertops. Access to the rear deck that boasts a built-in BBQ, aluminum rails with glass panels, and a beautiful view of the pond. Wide, open tread staircase leading to the upper level where you'll find a large living space that overlooks the main level and flooded with natural light. 2 large bedrooms with full ensuites, and walk in closets with built-ins. Primary bedroom is massive with french doors leading to the spa-like ensuite. This ensuite has a jetted tub, dual sinks, and a walk-in shower with glass block wall, dual shower heads and body jets. There is also a bedroom level laundry room complete with a sink and lots of cabinets. Fully finished, walk-out basement with 2 additional rooms, large living space, wet bar, and full bathroom with steam shower. The extras are numerous; whole home is wired for sound, irrigation system, central air, basement in floor heat, fully fenced back yard, water softener, custom wood shutter blinds, and the list goes on. Oversized 33' garage is finished, heated and has built in cabinets too! Get a look today! (id:60626)
Grassroots Realty Group Ltd.
110 - 600 Alex Gardner Circle
Aurora, Ontario
Discover the epitome of upscale urban living in this luxurious stacked townhouse, perfectly nestled in the vibrant heart of Aurora. This exquisite 2-bedroom, 3-bathroom home offers an open-concept layout, bathed in natural light streaming through expansive windows. The true highlight is the huge private rooftop terrace, providing sensational westerly views ideal for unwinding as the sun dips below Aurora Heights. The primary bedroom is a serene retreat, complete with "his and hers" closets, a 3-piece ensuite, and a walkout to its own private balcony. Enjoy modern comforts like stainless steel appliances, upgraded LED lighting, and the convenience of upper-floor laundry. Beyond the ample storage, this unit includes dedicated underground parking and a locker. Its prime location puts you steps away from every amenity imaginable: renowned restaurants, diverse shopping, the community center, library, GO Train, banks, and beautiful parks. Don't miss the chance to make this sun-drenched sanctuary yours book your showing today! (id:60626)
Red Apple Real Estate Inc.
68 Powell Drive
Hamilton, Ontario
Welcome to Your Dream Family Home in Beautiful Binbrook! Nestled in the heart of scenic community, this charming family home offers the perfect blend of comfort, space, and lifestyle. Binbrook is a peaceful, family-friendly neighborhood ideal for raising children and enjoying a strong sense of community. Step inside and be welcomed by a bright and airy open-concept main floor, where the kitchen, dining, and living areas flow seamlessly, making it perfect for everyday living and effortless entertaining. A conveniently located main floor half bathroom adds to the functionality of this well-designed space. Upstairs, unwind in the spacious master bedroom. Two additional bedrooms and a full bathroom complete the upper level, offering plenty of room for family and guests, Step outside into your expansive backyard oasis, ideal for hosting summer barbecues, relaxing on the deck, or watching the kids play. (id:60626)
RE/MAX Escarpment Realty Inc.


