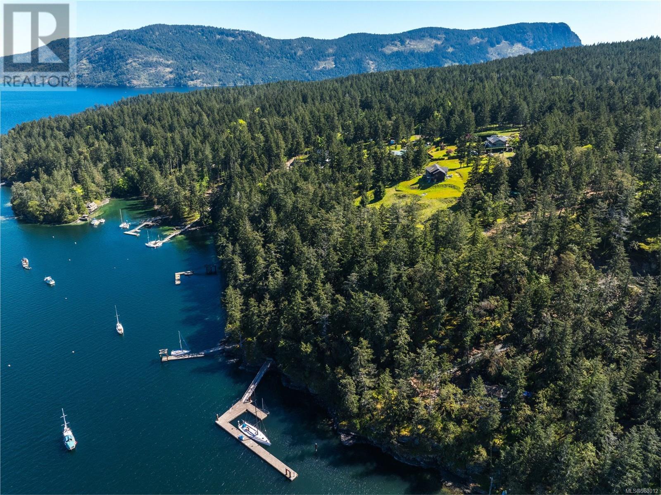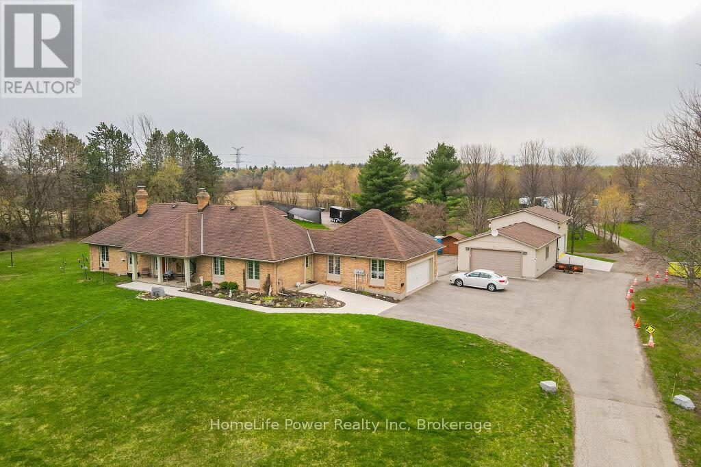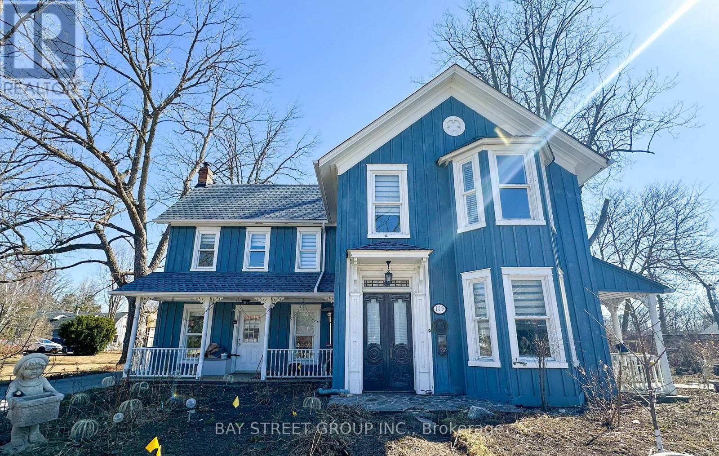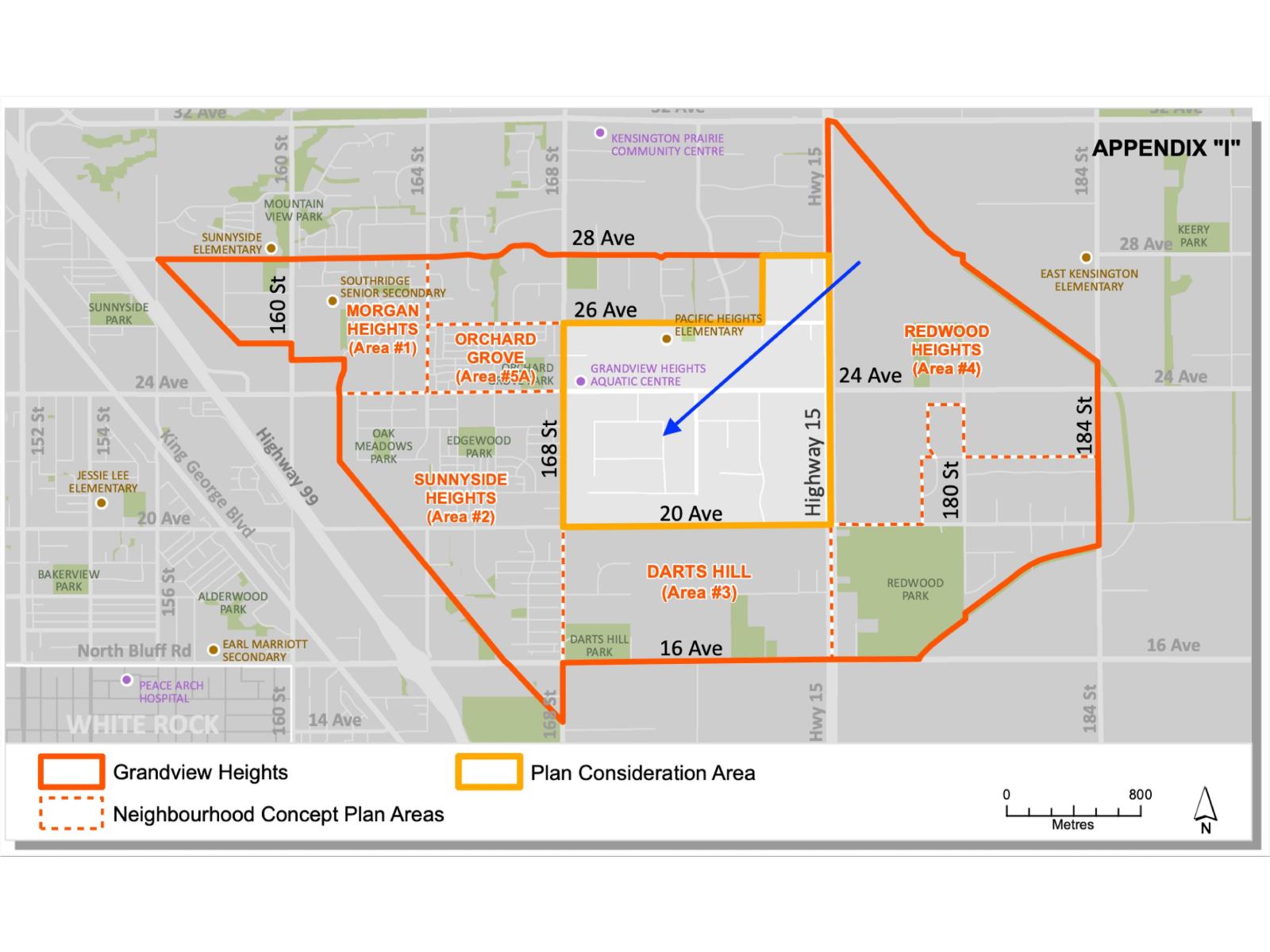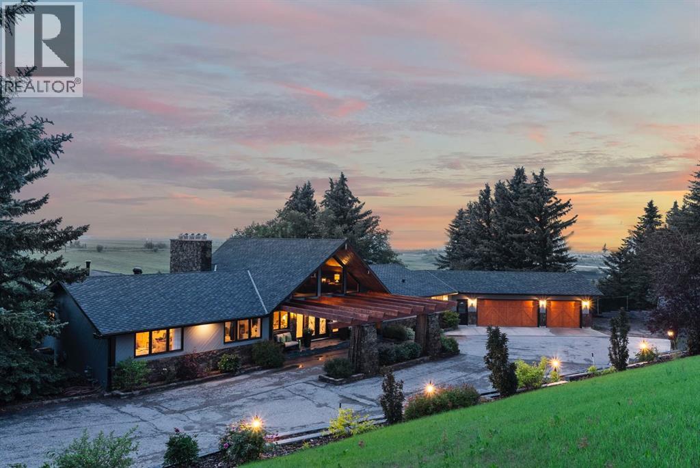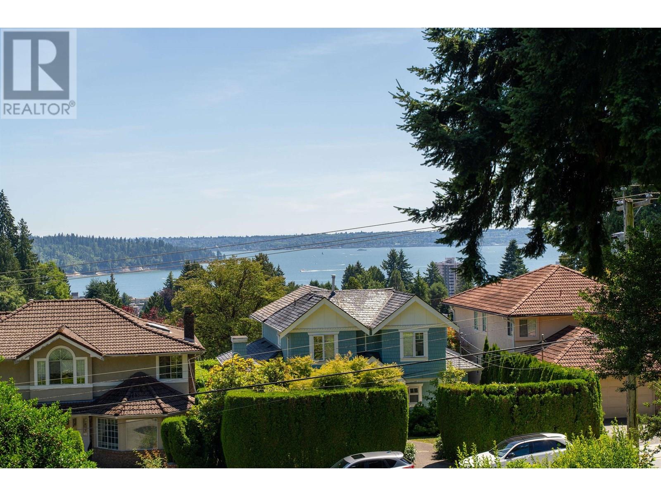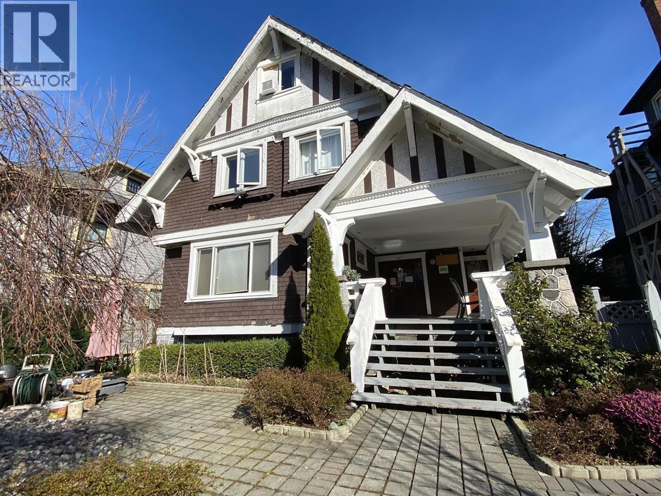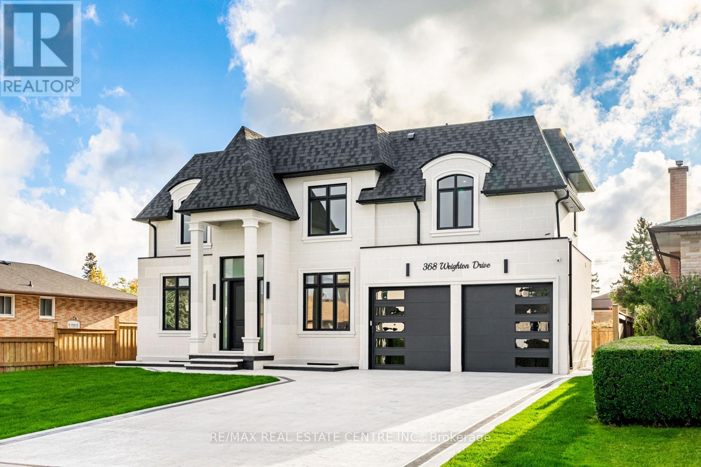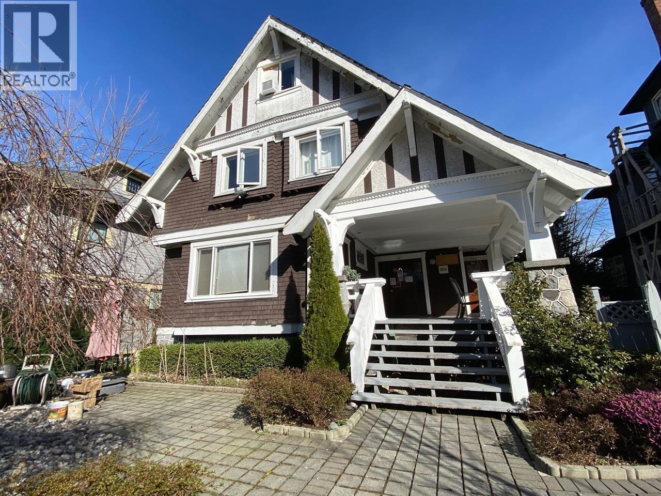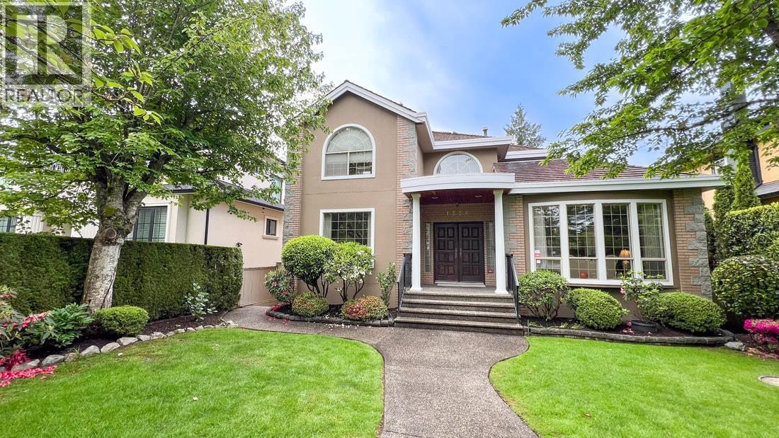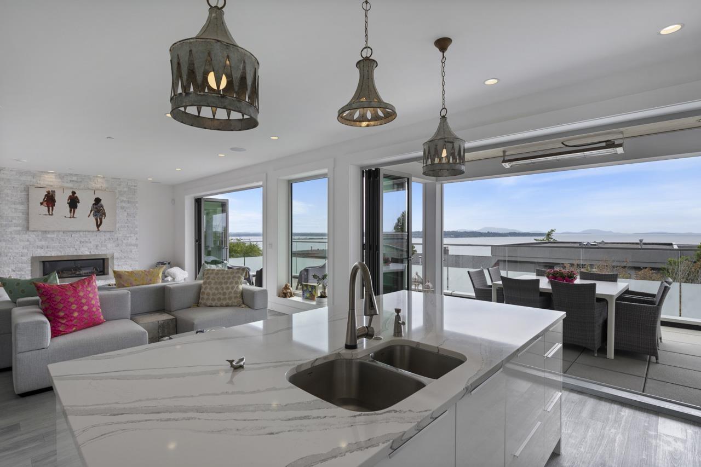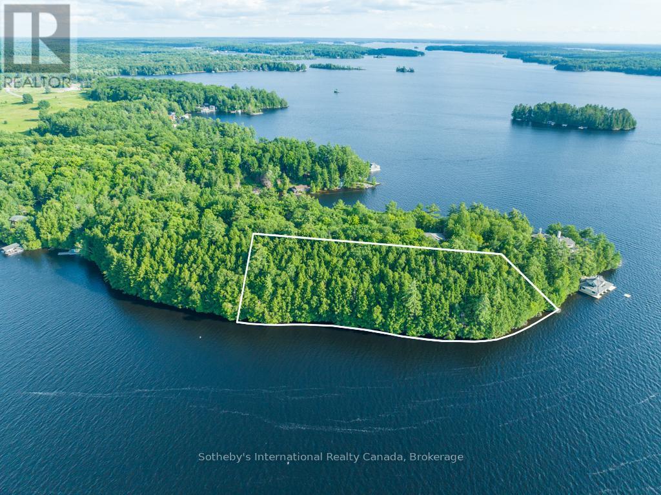6748 Stoney Hill Rd
Duncan, British Columbia
Looking for a boater's retreat? Or a group of friends looking for a dock for their yachts? Here is an exceptional waterfront land offering in beautiful Maple Bay. In the heart of the best protected boating waters in the world, Maple Bay enjoys an authentic seaside environment. This acreage is part of a bare land strata with excellent road access, & easy access back to Bird's Eye Cove, 2 marinas, and the Yacht Club. A Seaplane right to your dock is an option. The commercial grade concrete dock is unlike any private moorage we have seen, accomodating up to 125'! The natural building site is perched high above the ocean with breathtaking views. A tear down home currently exists on the site, but would need to be removed to make way for your vision. (id:60626)
Newport Realty Ltd.
Sea To Sky Premier Properties
4290 Victoria Road S
Puslinch, Ontario
Discover the epitome of country living on 74 pristine acres, boasting an exquisite home and ample income potential. Crafted from enduring brick with 4438 sqft of living space this residence features 5 beds, 5 bath, a spacious eat-in kitchen, inviting living and dining areas, and a sunroom graced by a wood-burning fireplace. The finished basement offers flexibility w/ an in-law suite. Nestled on 6 acres of prime land, total 26 acres suitable for farming while the rest is adorned with picturesque foliage and trails. Enjoy a host of modern conveniences including separate entrances, central air, skylights, a state-of-the-art water treatment system, and an automated entry gate. A newly constructed heated and air-conditioned 23 X 63 hobby shop, equipped w/ a separate hydro meter, offers endless possibilities. Additionally, a 30X80 barn, divided into three storage units complete with hydro, heat, and an air compressor, along with an enclosed asphalt storage yard, formerly a tennis court, provide ample storage options. Located mere minutes from the thriving commercial and industrial hub of Puslinch & HWY 401, this property offers the perfect blend of tranquility and convenience. (id:60626)
Homelife Power Realty Inc
109 Main Unionville Street
Markham, Ontario
Heritage Treasure In Historic Unionville (Circa 1880) Designated Heritage Property Set On A Premium 100' X 341' Irregular Ravine Lot, Beautifully Renovated To Combine 19th-Century Charm With Modern Comfort. Four Entrances On The Main Floor Provide Unique Flow And Versatility, Crown Molding, 2 Fireplaces, and Expansive Windows. Main Floor Offers 3 Rooms Can Serve As Bedrooms/Offices/Family Room, 2 Washrooms Designed For Elderly and Accessibility. Spacious Living And Dining Rooms, And A Large Modern Kitchen, Cathedral Ceiling, Stunning Floor-to-Ceiling Stone Fireplace. Second Floor Primary Suite Offers A 4-Piece Ensuite And Walk-In Closet. Second Floor Also Offers 3 Additional Bedrooms and Second Full Washroom. Detached 3-Car Garage, Inground Pool, Ample Parking With EV Charger. Just Steps To Unionville Main Street, Toogood Pond, Charming Boutiques, Banks, Dining, And Top-Ranked Schools. (id:60626)
Bay Street Group Inc.
2271 171 Street
Surrey, British Columbia
The true value lies in its future potential. Strategically positioned within the Grandview Heights General Land Use Plan, this parcel is designated Urban Residential (4-15 units per acre) under the Official Community Plan (OCP) for high-potential redevelopment opportunity. This 1.13-acre estate offers a rare blend of privacy, space and investment promise in one of South Surrey's most desirable growth corridors. Renovated two-level 5-bedroom, 3-bathroom home offers generous living areas, tasteful updates and great for living and entertaining. Recent enhancements include expansions to the gourmet kitchen, elegant dining room and a bright, airy family/games room. Optional self-contained 2-bedroom suite with a private entrance. (id:60626)
Royal Pacific Realty (Kingsway) Ltd.
188 Artists View Way
Rural Rocky View County, Alberta
Truly a rare find, this spectacular hillside bungalow in the prestigious community of Artists View blends rustic character with modern luxury. Homes in this community do not often come up for sale and this recently fully renovated bungalow features a walkout basement, panoramic mountain views, stunning sunsets, two 3-car garages and exceptional privacy….all while being 5 minutes from the western edge of the city. This established cul de sac is 5 minutes to Hwy 1 or Stoney Trail, 20 minutes to the University, Foothills Hospital, downtown, 45 minutes to Canmore and 1 hour to Banff. The main level offers soaring 22’ cedar ceilings and picture windows that flood the space with natural light, a dramatic stone wood-burning fireplace, rich custom woodwork throughout and a bedroom wing with 3 large bedrooms. The chef’s kitchen is equipped with high-end appliances, a custom copper range hood, granite countertops, large island with seating, custom cabinetry, and a cozy breakfast nook with built-in bench and fireplace. Host with ease in the formal dining room, which opens directly to an outdoor patio dinning area overlooking your beautifully landscaped outdoor living space designed to capture the mountain vistas. The bright and spacious master suite features a fireplace, spa-inspired ensuite with in-floor heating, and a massive walk-in closet. Two additional large bedrooms, a sunlit upper loft, private home office with coffered ceilings, and a large laundry/mudroom with custom cabinetry complete the main floor. The fully finished walkout basement includes a Nanny/in-law suite that has the fourth bedroom with a private living area and ensuite. A large rec/rumpus room, bar/kitchenette, two additional family rooms, another wood burning fireplace, steam shower, and extensive custom storage finishes off the walkout. Two dedicated mechanical rooms house 4 hot water heaters, 3 furnaces, 2 A/C units, and ample storage. Additional upgrades include sound-reducing insulation, Armour sh ake shingles, a paved driveway, fully fenced chain-link yard, mature landscaping, and multiple private outdoor retreats. Other highlights: over 7800+sq ft of finished living space, 4 fireplaces, hardwood and tile flooring throughout, integrated security system, and a beautifully landscaped yard with underground sprinkler/irrigation system. Enjoy peaceful country living with urban convenience—just minutes to city amenities, top public and private schools, horse boarding and the mountains. A truly special property—unique in scale, design, and setting. (id:60626)
Sotheby's International Realty Canada
1371 Mathers Avenue
West Vancouver, British Columbia
Spectacular 0.54-acre property offering southern exposure and near-level grounds with a lush, tranquil garden providing exceptional privacy. With approx. 80 ft of frontage and a 23,740 SF lot, this estate is just minutes to Ambleside Village, Ridgeview Elementary, and downtown Vancouver. The existing residence has been well maintained with recent updates and features a functional traditional layout that opens to a sun-filled patio overlooking the private garden. The home includes two fully self-contained suites with separate entrances - ideal for multi-generational living or rental income. Perfect for families, investors, or those seeking a mortgage helper. (id:60626)
Luxmore Realty
387 W 13th Avenue
Vancouver, British Columbia
Beautiful house located in a great area. Completed renovated and restored in 2010. 6 suites! 8 kitchens, 16 bedrooms, 11 full baths. 4 car carport plus extra parking stalls from back lane. Air conditioning in most rooms. Steps to Skytrain, City Hall, Downtown, VGH, Broadway shopping. Big opportunity for higher density redevelopment. Hold it for high rental income or combine 2 lands (345 is also for sale) for development. Don't miss it! (id:60626)
Exp Realty
368 Weighton Drive
Oakville, Ontario
Experience unparalleled luxury in this stunning custom-built home offering over 5,700 sqft of meticulously finished living space in the heart of Oakville. Crafted with exceptional attention to detail, this masterpiece blends timeless elegance with modern sophistication. The grand foyer welcomes you through a custom entry door into a bright, open-concept main floor adorned with hardwood flooring, designer lighting, and refined finishes throughout. The chef's kitchen is an entertainer's dream, featuring premium Decor built-in appliances, quartz countertops, full-height quartz backsplash, an oversized island, high-end cabinetry, and a stylish servery area with additional storage and prep space. The great room showcases a soaring 20-foot ceiling, floor-to-ceiling windows, and a striking feature fireplace that anchors the space with warmth and style. The primary retreat offers a serene escape with a spa-inspired 7-pc ensuite complete with a freestanding tub, glass shower, double vanity, and a custom walk-in closet. Each additional bedroom is generously sized and includes custom built-in closets and private 4-pc ensuites, providing ultimate comfort and privacy for the entire family. The professionally finished lower level expands your living space with two additional bedrooms, a large media room, a wet bar, and a spacious recreation area featuring oversized patio doors that open to a beautifully landscaped backyard and outdoor seating area-perfect for entertaining or relaxing in style. Set on a premium lot, this exceptional residence is surrounded by professionally designed landscaping and offers a seamless blend of indoor and outdoor living. Ideally located minutes from Oakville's premier amenities, including the Upper Oakville Shopping Centre, Oakville Place, Metro, parks, scenic trails, and top-rated schools such as Appleby College and Abbey Park High School. Perfectly located, beautifully finished, and intelligently designed. (id:60626)
RE/MAX Real Estate Centre Inc.
387 W 13th Avenue
Vancouver, British Columbia
Beautiful house located in a great area. Completed renovated and restored in 2010. 6 suites! 8 kitchens, 16 bedrooms, 11 full baths. 4 car carport plus extra parking stalls from back lane. Air conditioning in most rooms. Steps to Skytrain, City Hall, Downtown, VGH, Broadway shopping. Big opportunity for higher density redevelopment. Hold it for high rental income or combine 2 lands (345 is also for sale) for development. Don't miss it! (id:60626)
Exp Realty
1556 W 62nd Avenue
Vancouver, British Columbia
This quality-built 7-bedroom residence (4 up, 1 on the main, and 2 in the basement) offers a tasteful design and numerous upgrades. new carpeting, and hardwood flooring in the living, dining, and family rooms. The exquisite gourmet kitchen features granite countertops, a mosaic tile backsplash, stainless steel appliances, and a separate wok kitchen. Additional highlights include new blinds, a spacious sundeck, and a beautifully landscaped garden. The fully renovated basement boasts new laminate flooring, a large movie room, separate entrance, and a second kitchen-ideal for extended family or potential rental income. Conveniently located with easy access to Richmond, Downtown, and UBC. Close to shopping, transit, Magee Secondary, and the prestigious McKechnie Elementary School district. (id:60626)
Pacific Evergreen Realty Ltd.
15374 Royal Avenue
White Rock, British Columbia
White Rock Living at its finest Fine Custom Built Ocean View Home by Whitehills Construction Builder Phil Konkin. View Spans East along the shores of White Rock beach to west glorious Sunsets w/Gulf Islands. Above Prof. Meile Kitchen with wine fridge and cappuccino maker & wok kitchen. Large Island for seating. Linear Nat gas Fpl in Living Rm, Formal dining & Office both have nano walls to Balconies .Firepit& nat gas & water on balcony. Grand Staircase at Foyer level- Three Bedrooms en-suited w/ walk in closets & Full sized Laundry rm. Primary suite w/Ocean View Balcony & custom walk-in closet .Comfortable radiant heated flrs on all 3 levels. 4 Nano doors open to over 1000 SF of Balconies glass railed. Home has a Stainless automatic door Western Elevator services all floors from Dbl Garage up. Bright Legal Suite below main w/ laundry & designated parking for tenant from lane access. Quiet Peaceful Street, no Traffic. Dbl Garage and open parking for 8 cars. Schools White Rock Elementary & Semiahmoo Secondary. (id:60626)
Hugh & Mckinnon Realty Ltd.
Lot#2 - 1250 Waldmere Road
Bracebridge, Ontario
Discover a hidden treasure on the coveted shores of Lake Muskoka. This 1.9-acre lot, boasts 550 feet of stunning north and west lake frontage. Immerse yourself in the perfect canvas to bring your family's dream cottage to life. Envision your custom-designed cottage showcasing expansive, breathtaking views of the Lake Muskoka, with a magnificent two-story boathouse to capture sunsets. Your lakeside retreat for waterfront living, family gatherings, and endless memories. This property provides a unique opportunity for you to establish a legacy for generations to enjoy. 10 minutes to Bracebridge, 20 minutes to Port Carling. (id:60626)
Sotheby's International Realty Canada

