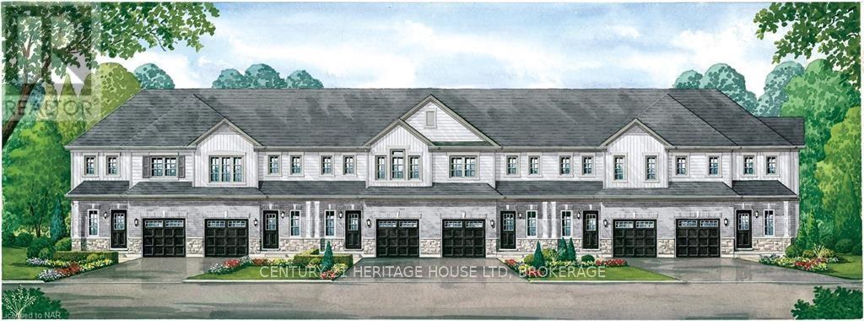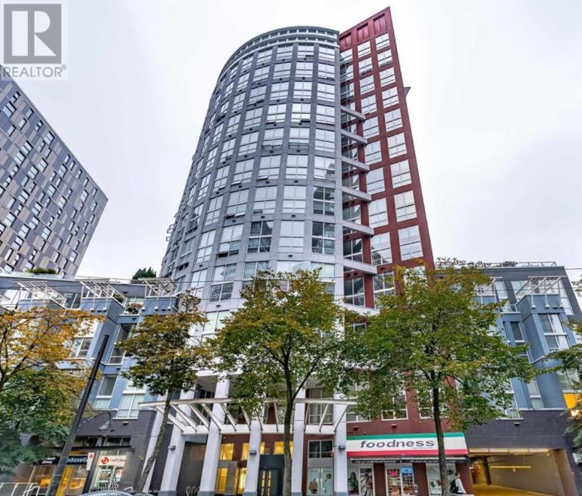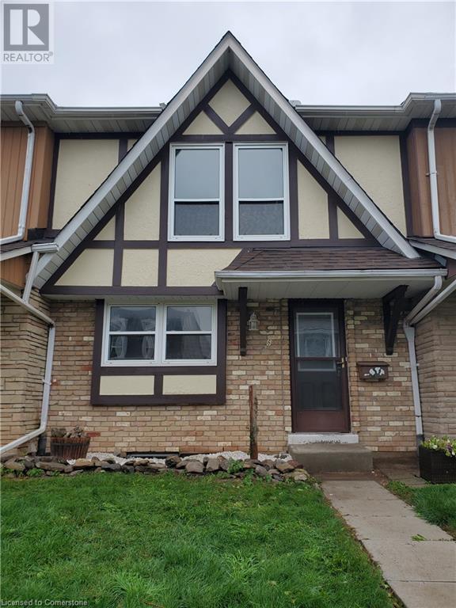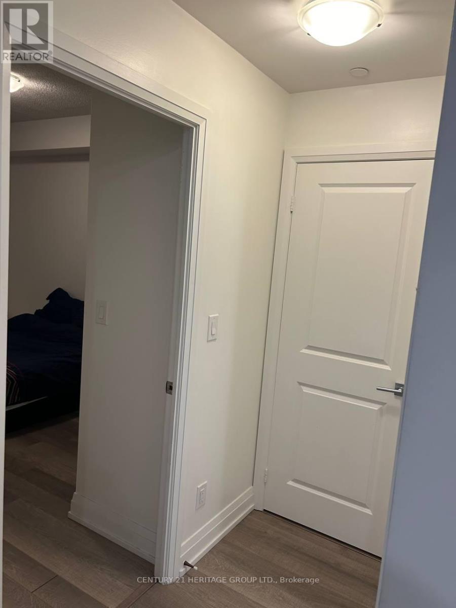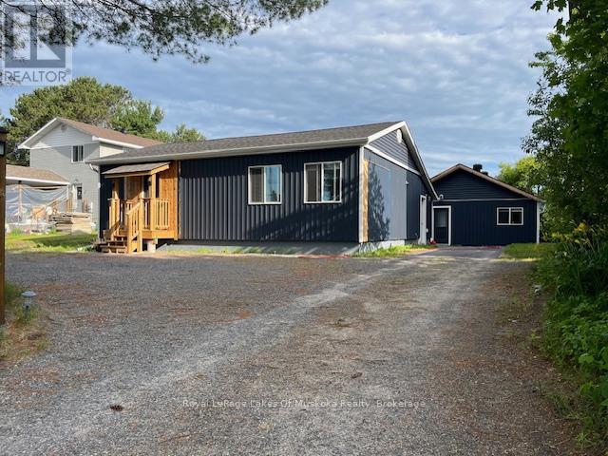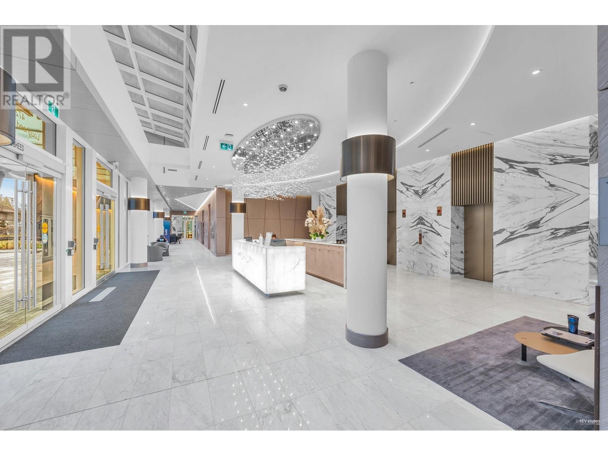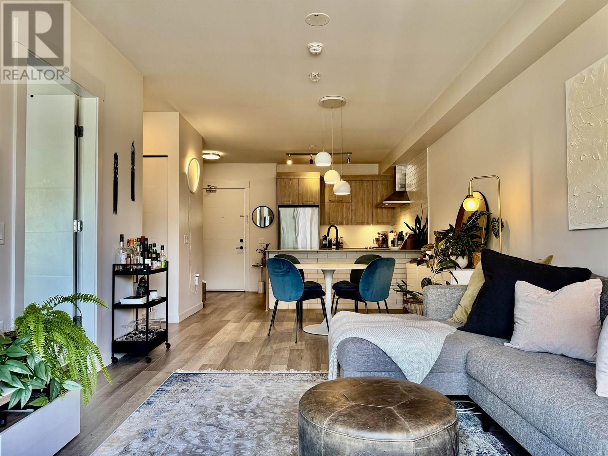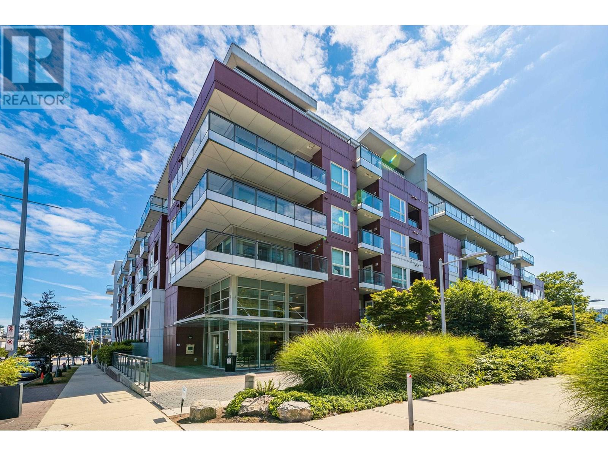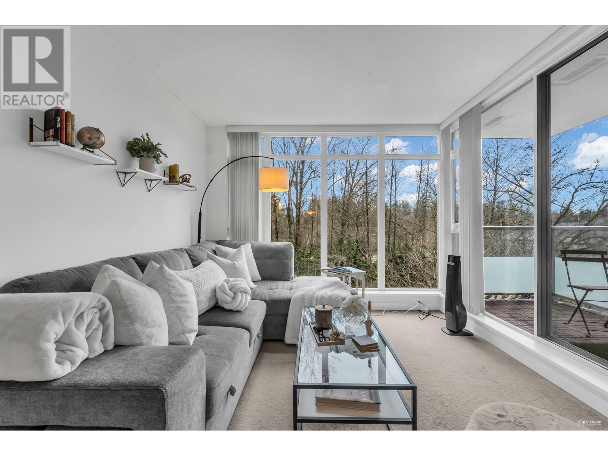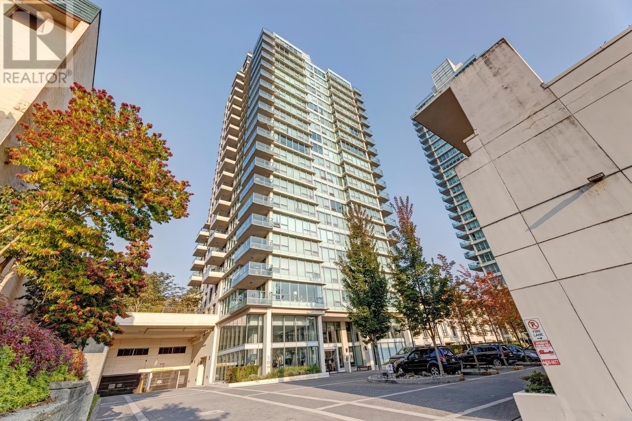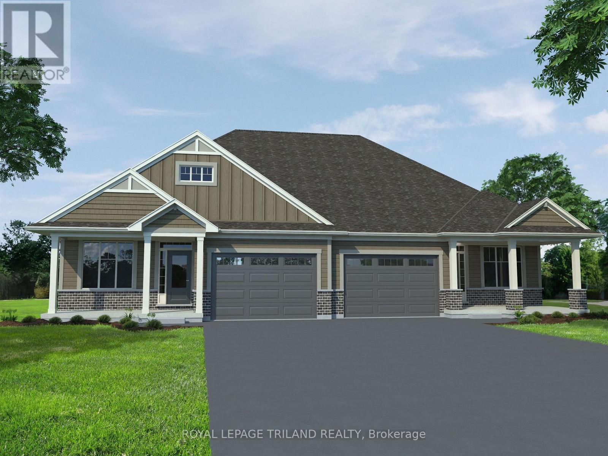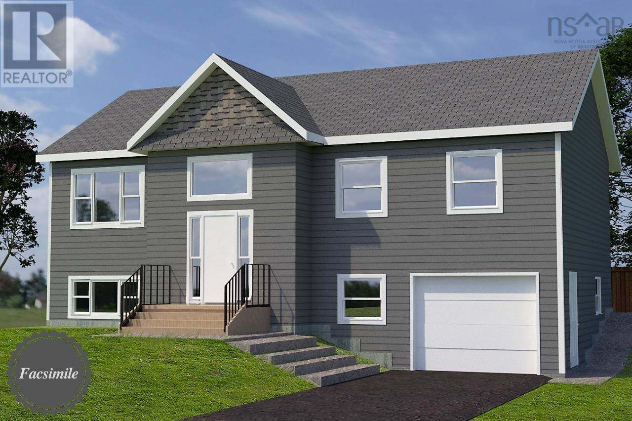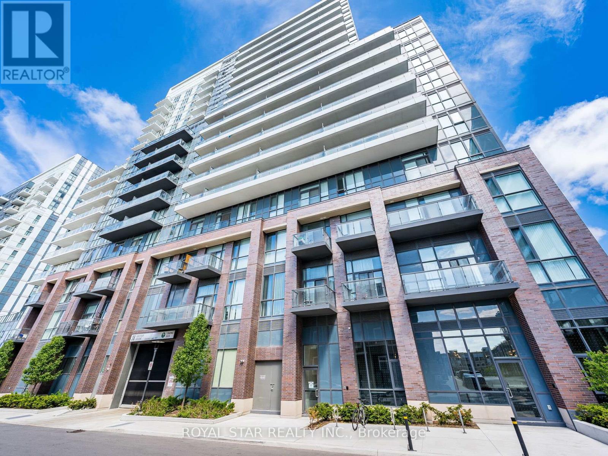457 Louisa Street
Fort Erie, Ontario
Welcome to Your NEW HOME. Located in the newest phase of Peace Bridge Village, this 3 bedroom 2 bath 2-\r\nstorey townhouse unit "The KRAFT" is the perfect place to call home. Open concept floor plan with\r\n1353sq.ft of main living space including, 9ft ceilings, ceramic tile, 2nd floor laundry and so much more.\r\nOptional second floor plans are available as well an optional finished basement plan for those looking for\r\nmore space. Situated in close proximity to shopping, restaurants, walking trails, Lake Erie and beaches. Short\r\ndrive to major highways and The Peace Bridge. (id:60626)
Century 21 Heritage House Ltd
455 Louisa Street
Fort Erie, Ontario
Welcome to Your NEW HOME. Located in the newest phase of Peace Bridge Village, this 3 bedroom 2 bath 2-\r\nstorey townhouse unit "The Kraft" is the perfect place to call home. Open concept floor plan with\r\n1353sq.ft of main living space including, 9ft ceilings, ceramic tile, 2nd floor laundry and so much more.\r\nOptional second floor plans are available as well an optional finished basement plan for those looking for\r\nmore space. Situated in close proximity to shopping, restaurants, walking trails, Lake Erie and beaches. Short\r\ndrive to major highways and The Peace Bridge. (id:60626)
Century 21 Heritage House Ltd
1222 - 2 David Eyer Road
Richmond Hill, Ontario
Welcome to Next2, a brand new luxury mid-rise condo with some of the best views of downtown Toronto. This spacious 650sgft 1 bed+den offers an open concept den with floor to ceiling windows, built-in appliances and an over-sized 2nd full bath. The building features an elegant, cosmopolitan one-storey lobby and amenity space with upper level outdoor terrace, a versatile party room, a state-of-the-art theater, a fully-equipped gym and yoga studio, and a convenient pet washing station. Residents can enjoy a business conference center, a children's entertainment room, a private dining area and music rooms. Located in a prime area of Richmond Hill, all amenities are a short drive away including Costco, Home Depot, grocery stores. restaurants, parks & more! One Parking & One locker included. This Unit is for sale direct from the Builder. (id:60626)
Spectrum Realty Services Inc.
Block B - Lot 9 Louisa Street
Fort Erie, Ontario
Introducing the Kraft Model ? an extraordinary opportunity for your dream home at 28 Louisa Street, Fort Erie, Ontario, in the sought-after Crescent Park locale. Crafted by Ashton Homes (Western) Ltd., this avant-garde project ensures you become the proud first owner of a contemporary masterpiece, embodying the epitome of sophisticated modern living.\r\n\r\nPicture a sprawling 2-story layout boasting 3 bedrooms and 2 bathrooms. The main floor unfolds an intelligently designed kitchen, a stylish dining room, and an expansive great room ? perfect for both everyday living and entertaining. Revel in the convenience of an attached garage and a private single-wide asphalt driveway, providing parking for two vehicles.\r\n\r\nWill be built with top-tier materials, including enduring brick and vinyl siding, an asphalt shingle roof, and a robust poured concrete foundation, this new construction promises a seamless blend of durability and style. Anticipate the ease of municipal water and sewer services, coupled with access to cable, high-speed internet, electricity, natural gas, and telephone services.\r\n\r\nNestled in tranquil rural surroundings, this new construction gem invites you to seize the opportunity for a brand-new home that perfectly aligns with your modern lifestyle. Immerse yourself in the allure of this freshly built residence, designed to deliver unparalleled comfort, convenience, and a vibrant living experience. Elevate your living standards ? claim your spot in the Kraft Model today! (id:60626)
Century 21 Heritage House Ltd
614 933 Seymour Street
Vancouver, British Columbia
This stunning two-level loft in downtown Vancouver features 16-foot-high ceilings, floor-to-ceiling windows, and a beautiful north-facing balcony with expansive views. The sleek appliances complement the hardwood flooring, while the recently renovated kitchen and island create a spacious, efficient layout with added storage space. The high-rise building offers amenities including a spectacular rooftop deck with unbeatable views, a sky garden, outdoor BBQ area, gym, activity room, study room, visitor parking, and bike storage. Additionally, the unit comes with a rare secured parking stall. Located in a prime downtown location, you're just steps away from entertainment, dining, and shopping. The building is wired for high-speed internet, and both pets and rentals are allowed, making this an ideal investment opportunity. The kitchen, bathroom, walls, and flooring were all recently renovated. Open House: Tuesday, July 8, 5-6pm (id:60626)
RE/MAX City Realty
6 - 2254 Upper Middle Road
Burlington, Ontario
GREAT LOCATION! This lovely three bedroom, 2.5 bath condo townhome is spacious and ready for your growing family. Perfectly situated in a super desirable neighbourhood, this home is walking distance to shopping, schools and parks. The finished basement offers even more living space and an extra bathroom. The private/fenced backyard offers a lovely sanctuary to enjoy the quiet surroundings. (id:60626)
Keller Williams Edge Realty
2254 Upper Middle Road Unit# 6
Burlington, Ontario
GREAT LOCATION! This lovely three bedroom, 2.5 bath condo townhome is spacious and ready for your growing family. Perfectly situated in a super desirable neighbourhood, this home is walking distance to shopping, schools and parks. The finished basement offers even more living space and an extra bathroom. The private/fenced backyard offers a lovely sanctuary to enjoy the quiet surroundings. (id:60626)
Keller Williams Edge Realty
1116 - 9 Clegg Road
Markham, Ontario
Welcome to Vendome Condominium, located at the highly sought-after Unionville area of Markham, This one bedroom + den unit comes with TWO full bathrooms, open living and dining area, quartz countertop& backsplash, S/s appliances, in-suite laundry and a balcony. The big size den can be used as 2nd bedroom. It's walking distance to Unionville High School / Markham Civic Centre / Flato Markham Theatre; Steps away from Viva bus stop, Supermarket and few minutes' drive to the Unionville GO Station, Hwy 407 & 404. This unit is also including one parking spot. (id:60626)
Vip Realty Group Inc.
101 1066 8th Avenue
Vancouver, British Columbia
Experience the best of city living in this charming 1-bedroom garden level suite in a well managed pro-active Strata and building has been fully rain screened. Ideally nestled between the energy of Commercial Drive and the bustling scene of Main Street. With SkyTrain, schools, and shops just a short stroll away, convenience is at your doorstep as well as a quick 10 minute drive downtown. Vast variety of top cuisine restaurants all within walking distance. Renovated kitchen and bathroom and offers a generous 288 square foot fenced patio perfect for cultivating your urban garden parties, summer BBQs or your own private oasis to chill and enjoy. (id:60626)
Royal Pacific Lions Gate Realty Ltd.
2702 - 1 Pemberton Avenue
Toronto, Ontario
** Excellent Location! Direct Access To Subway** Very Bright And Spacious high-floor Move-in Corner Unit with parking and storage locker, Split Bedroom Floor Plan, Functional Layout! Steps To Go Bus, Shops & Restaurants On Yonge & All Amenities. .Unobstructed Nw View! (id:60626)
Homelife New World Realty Inc.
1711 - 7165 Yonge Street
Markham, Ontario
LUXURY 1 BEDROOM CONDO AT WORLD ON YONGE. EXCELLENT BALCONY W/VIEW. OPEN CONCEPT LAYOUT WITH EUROPEAN STYLE KITCHEN CABINETRY, GRANITE COUNTER ON TOP WITH 9'FT CEILING. GREAT AMENITIES INCLUDING INDOOR POOL, GYM, MEDIA ROOM, GAMES ROOM, PARTY ROOM, GUEST SUITES. DIRECT ACCESS TO SHOPPING MALL WITH SUPERMARKET FOOD COURT, BANK, RESTAURANTS, CLINICS AND MORE. 1 UNDERGROUND PARKING INCLUDED. (id:60626)
Century 21 Heritage Group Ltd.
36 Ottawa Avenue
South River, Ontario
Step into lakeside luxury with this beautifully renovated waterside home, complete with a fully finished 1-bedroom Bunkie perfect for guests or extended family. Every detail has been thoughtfully updated, with no surface left untouched. Enjoy breathtaking views of Forest Lake. The main house features 1 bedroom and 1 full bath on the main floor along with a spacious open concept kitchen and living room, with brand new appliances. There is also a 1 bedroom, plus den and a luxurious full bath on the lower level along with a bright family room, with plenty of storage space. The home features high end tile throughout, providing a seamless blend of comfort and style. The bunkie offers a private additional living space; complete with 1 bedroom and 1 bathroom, plus a bright living room with amazing views of the lake ideal for hosting family, friends, or even as an income-generating rental. Located just minutes from Highway 11 for easy access, and close to local amenities of South River, hiking trails, (some that are just across from the home), provincial parks, and golf course. Public boat launch is only 2 minutes away at Tom Thompson Park. This is the perfect four-season getaway or full-time residence. Don't miss this rare opportunity to own a turn-key lakeside escape! (id:60626)
Royal LePage Lakes Of Muskoka Realty
3203 4730 Lougheed Highway
Burnaby, British Columbia
Welcome to Concord Brentwood Hillside West, a luxury residence in the prime location! Built by renowned Concord Pacific. This Southwest facing 1 bed/1 bath unit offers unobstructed panoramic city views. Bright open floor plan with huge 125sf balcony. Exquisite finishings, tons of storage, high end S/S appliances including gas cooktop, built in oven and microwave. Quartz tops with under mount sink. Elegant laminate flooring throughout, tile in bathroom. Intelligent thermostat for cool summers and cozy winters. 1 parking stall and 1 locker. Enjoy classy amenities including a fitness room, yoga studio, lounge, games and study rooms, theatre, piano room, pet washing room and 24-hr concierge. Walk to Brentwood Mall and Skytrain Station. (id:60626)
Parallel 49 Realty
315 1012 Auckland Street
New Westminster, British Columbia
Welcome home to The Capitol by Porte. This sleek and modern building offers sophisticated city living. The generously sized one bedroom provides a peaceful retreat and the large den suitable for single or double beds (includes closet and upgraded sliding privacy screen doors, ) is an excellent option for a guest accommodation or home office. Natural light fills the rooms, creating a warm and inviting atmosphere. Imagine relaxing in the cozy bedroom after a long day. This versatile space is perfect for individuals or couples seeking comfort and functionality. Enjoy the convenience of a central location with easy access to urban amenities, 10 mins walk to NW skytrain station. This is a true hidden Gem, dont miss it! 1 parking & 1 XL locker. (id:60626)
Oakwyn Realty Ltd.
513 5399 Cedarbridge Way
Richmond, British Columbia
Rarely available 1 Bedroom+ Den unit in Riva 1 by Onni. This unit offers bright and open layout with air-conditioning. Extra large den to fit single bed. Walking distance to Lansdown mall, T&T supermarket , Olympic Oval, Canada line Skytrain Station and Kwantlen University. Open kitchen integrated with s/s appliances, gas cooktop with tons of drawer spaces. Amenities include concierge, full gym , indoor swimming pool, pool table, party room and playground. 1 storage locker + 1 parking included. Rentals and Pets allowed/Rest. Easy to show! (id:60626)
Royal Pacific Realty Corp.
501 7090 Edmonds Street
Burnaby, British Columbia
Over 700+ sq-ft! A Like-New 1-Bed + Den with the feel of a Two-Bedroom at Reflections by Ledingham McAllister! The large primary bedroom features a walk-in closet and an en-suite with a bathtub. The versatile den is perfect for a home office or extra bedroom. The open-concept kitchen is designed for modern living, complete with quartz counter-tops, a breakfast bar, a GAS stove, and stainless steel appliances. The dining and living area flow seamlessly, creating a welcoming space for everyday life. 1 parking + 1 locker. The well-equipped building offers a gym, lounge, conference room, kid´s play area, and a guest suite. Prime location! Just steps from Edmonds SkyTrain & bus loop, Edmonds Community Centre, Highgate Village, library, shopping, restaurants and more! (id:60626)
Sutton Centre Realty
1102 2200 Douglas Road
Burnaby, British Columbia
Affinity by Bosa! This one bedroom plus den Southeast facing unit offers clear views, functional layout with no wasted space, as well as Bosa's top quality. Just steps to shopping, transit, parks, school and more. Convenient amenities include fitness facility, social lounge complete with kitchen and entertainment space, and a lushly landscaped roof top garden. Walking distance to Brentwood town centre and Holdom skytrain station. 1 parking and 1 locker also included. Perfect for living in or investment. Brentwood Park Elementary & Alpha Secondary School. (id:60626)
Sovereign National Realty Inc.
Royal Pacific Tri-Cities Realty
43 Harrow Lane
St. Thomas, Ontario
Welcome to 43 Harrow Lane! This 1200 square foot, semi-detached bungalow with 1.5 car garage is the perfect home for a young family or empty-nester. This home features all main floor living, 2 bedrooms, open concept kitchen with quartz countertop island, large pantry, laundry room, carpeted bedrooms for maximum warmth and luxury vinyl plank flooring throughout. The primary bedroom features a walk-in closet and 3-piece ensuite bathroom. This plan comes with a FULLY FINISHED basement which includes a large rec room, 2 additional bedrooms and a 3-piece bath! Nestled snugly in South East St. Thomas and the Mitchell Hepburn School District, this home is in the perfect location, just steps from Orchard Park! Why choose Doug Tarry? Not only are all their homes Energy Star Certified and Net Zero Ready but Doug Tarry is making it easier to own your first home. Reach out for more information on the First Time Home Buyer Promotion. This property is currently UNDER CONSTRUCTION and will be ready for its first family August 18th, 2025. 43 Harrow will soon be ready for you to call it home! (id:60626)
Royal LePage Triland Realty
A-8 Woodchuck Lane
Goffs, Nova Scotia
Thicket plan by Marchand Homes close to all amenities in Elmsdale and Enfield with easy access to the 102 Hwy and Halifax/Dartmouth. This home has an open concept kitchen/dining room/living room and three bedrooms on the upper level. Also on the upper level is an ensuite bathroom off the primary bedroom. The lower level offers a large rec room, home office, laundry and full bathroom along with a single car garage. (id:60626)
Sutton Group Professional Realty
42 Hazelglen Drive Unit# 18
Kitchener, Ontario
Introducing Hazel Hills Condos, a new and vibrant stacked townhome community to be proudly built by A & F Greenfield Homes Ltd. There will be 20 two-bedroom units available in this exclusive collection, ranging from 965 to 1,118 sq. ft. The finish selections will blow you away, including 9 ft. ceiling on second level; designer kitchen cabinetry with quartz counters; a stainless steel appliance package valued at over $6,000; carpet-free second level; and ERV and air conditioning for proper ventilation. Centrally located in the Victoria Hills neighbourhood of Kitchener, parks, trails, shopping, and public transit are all steps away. One parking space is included in the purchase price. Offering a convenient deposit structure of 10%, payable over a 90-day period. All that it takes is $1,000 to reserve your unit today! Occupancy expected Fall 2025. Contact Listing Agent for more information. (id:60626)
Century 21 Heritage House Ltd.
1120 - 38 Honeycrisp Crescent
Vaughan, Ontario
Welcome To This Gorgeous 2 Bedroom & 2 Washroom Condo Built By Menkes In The Heart Of Vaughan Metropolitan. Very Bright, Spacious Open Concept Layout. Gourmet Modern Kitchen With Quartz Countertop And Integrated Appliances And Beautiful Backsplash. State Of The Art Amenities Like Gym With Updated Equipment's, Party Room, Yoga Room, Game Room, BBQ Stations, Theatre Room, 24 Hour Concierge. 9 Feet Ceiling And Large Windows. Minutes Away From Ikea, Shopping, Metro, Bus Terminal YRT, VMC, VIVA And Hwy 407 & 400. Close To Malls, Restaurants And Shopping. Don't Miss The Chance Of Owning A Home In This Neighbourhood. (id:60626)
Royal Star Realty Inc.
1060 St. Hilda's Way
Whitby, Ontario
Welcome to this beautifully renovated 2-level freehold townhome unit 4 that checks all the boxes! Featuring a spacious open-concept main level with soaring 9 ceilings, upgraded pot lights, a modern powder room, and a stylish kitchen complete with granite countertops, a sleek backsplash, stainless steel appliances, breakfast bar, and a large pantry perfect for entertaining! Upstairs, you'll find a generously sized primary bedroom with a walk-in closet and its own Juliette balcony, a 4-piece bath, newer upper-level laundry, and a large storage closet. Bonus den area ideal for a work-from-home office setup(not an official den per floor plan). Enjoy the peace of mind of new flooring, a new boiler, and a new dishwasher. This home is truly turn-key. Located in a family-friendly neighborhood, just minutes from HWY 401, 407 & 412, GO Station, top-rated schools, scenic parks, and fantastic shopping, dining, and everyday amenities. Don't miss your chance to own this stylish freehold townhouse for the price of a 2-bed condo. (id:60626)
Exp Realty
25 - 33 Jarvis Street
Brantford, Ontario
Great Corner Unit Townhouse with Large Windows, Beautiful Design and Fnishes! Easy to Show, Great Landlord. Great Open Concept Kitchen / Living Space with walk-out to Balcony! Walkout to backyard patio from main level Den / Office / Bedroom. Upper Floor Laundry! Both Upper Bedrooms have ensuite Bathrooms! Primary Bedrooms has large walk-in closet. Large Windows The Home Shows Great! (id:60626)
Sutton Group-Admiral Realty Inc.
2110 - 1000 Portage Parkway
Vaughan, Ontario
Great Views, Great Location, Great Amenities. Minimum Of Three Great Reasons Why You Can't Miss Out On This 2 Bedroom, 2 Bathroom Condo Unit With 1 Parking Space, Located In The Growing Neighbourhood Of Vaughan Metropolitan Centre. Great Views Can Be Experienced From This 2 Bedroom, Unit With Split-Bedroom Layout, Facing Southwest For Those Sunsoaked Day Within The Comfort Of Your Home In The Sky. Take Advantage Of The Open Concept Layout That Connects Into An Elegent And Modern Kitchen. Great Location, As You Are Steps From A Major Transit Hub, Which Includes A TTC Subway Station (Line 1), Smart Centres Bus Terminal (YRT, ZUM), Various Restaurants And More. Short Drives To A Movie Theatre, IKEA, Vaughan Mills Shopping Centre, Canada's Wonderland, And Two Major Highways (400 & 407). Lastly, A World-Class 24,000 Sq.Ft Amenities Centre Located Within The Complex, That Comes With Full Indoor Running Track, Squash/Basketball Court, Yoga Spaces, Cardio Zone, Rock Climbing Wall, And Rooftop Outdoor Pool. If That's Not Enough, You Are Steps Away From A 100,000 Sq.Ft YMCA Fitness Centre Equipped With Indoor Swimming Pool, Full-Sized Basketball Court, Gym, Library, And A Licensed Daycare Centre. Come Live In This Place That Has Everything For You And Your Family! (id:60626)
Home Standards Brickstone Realty


