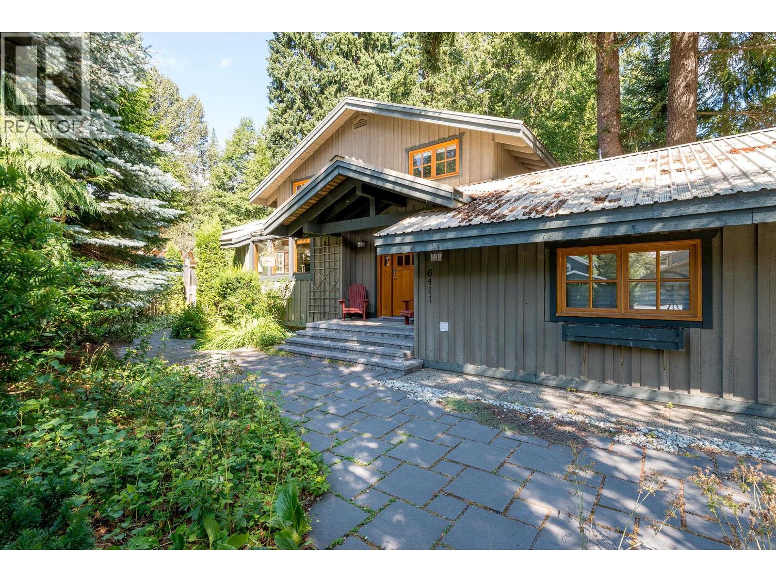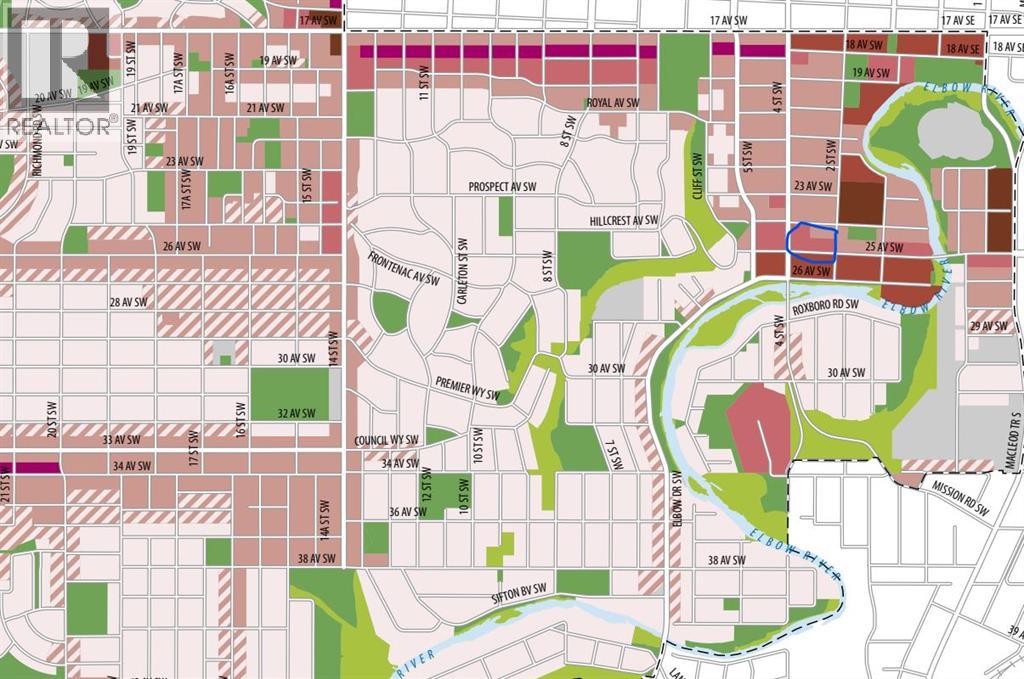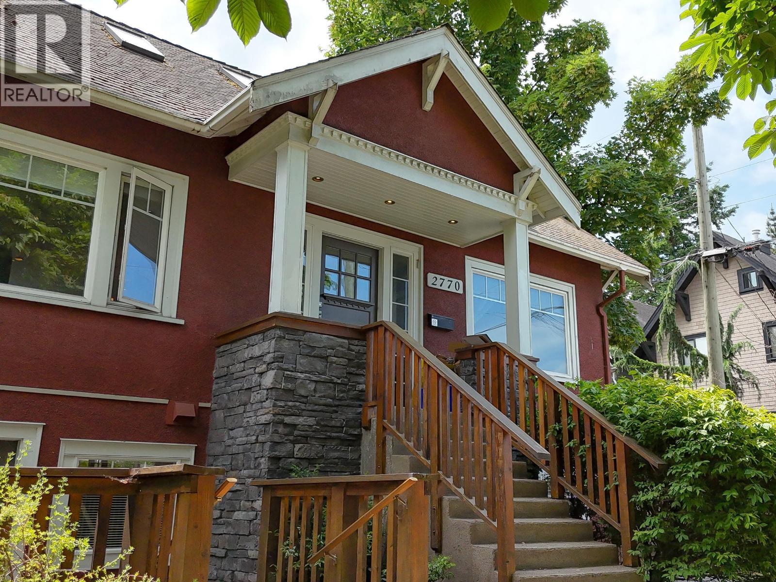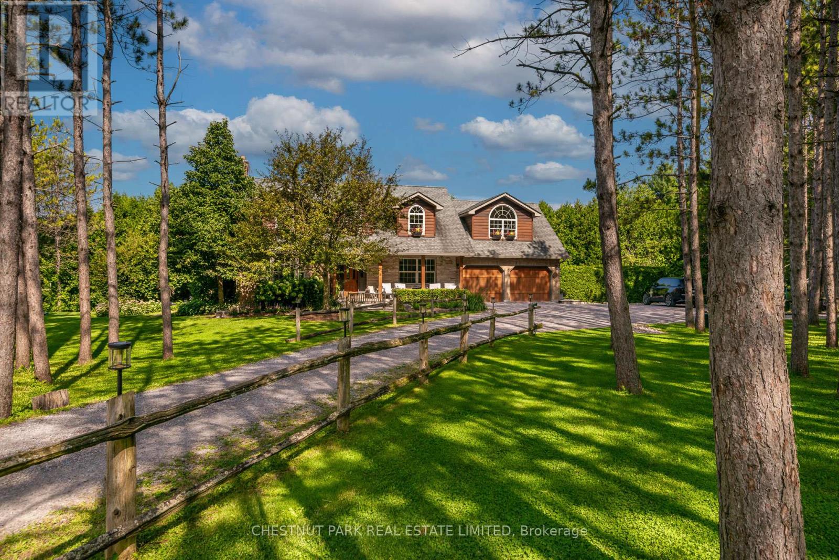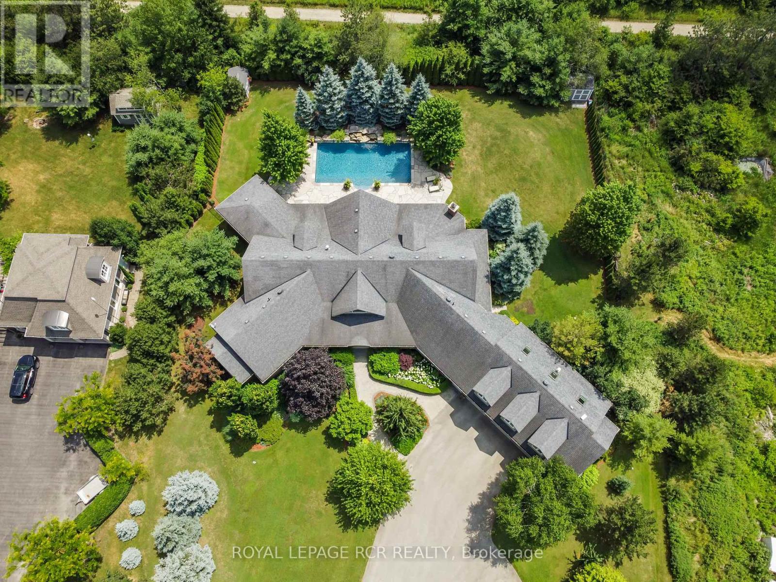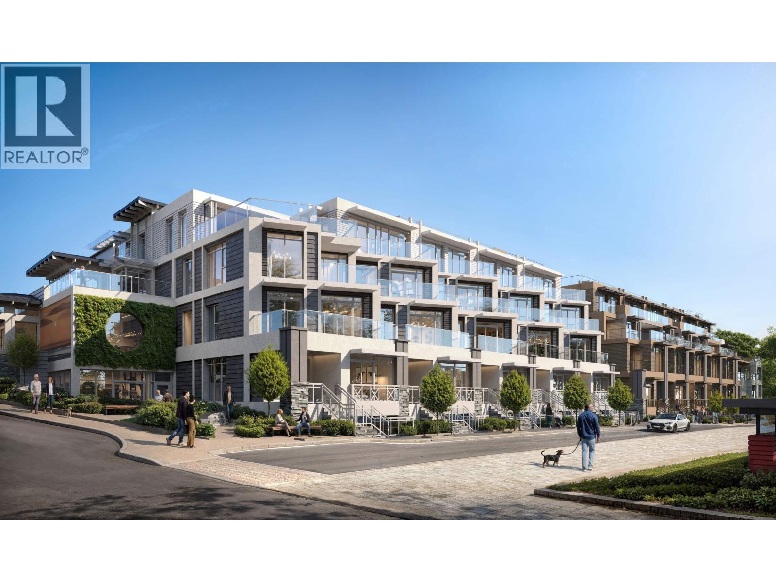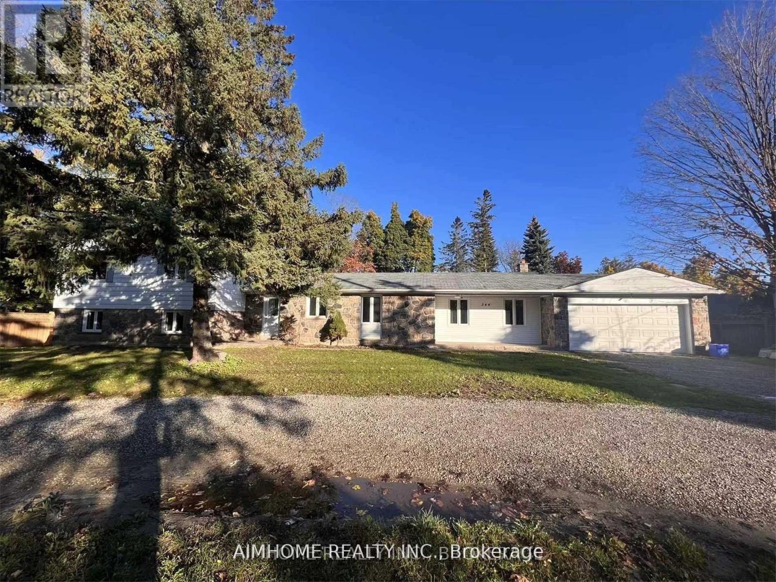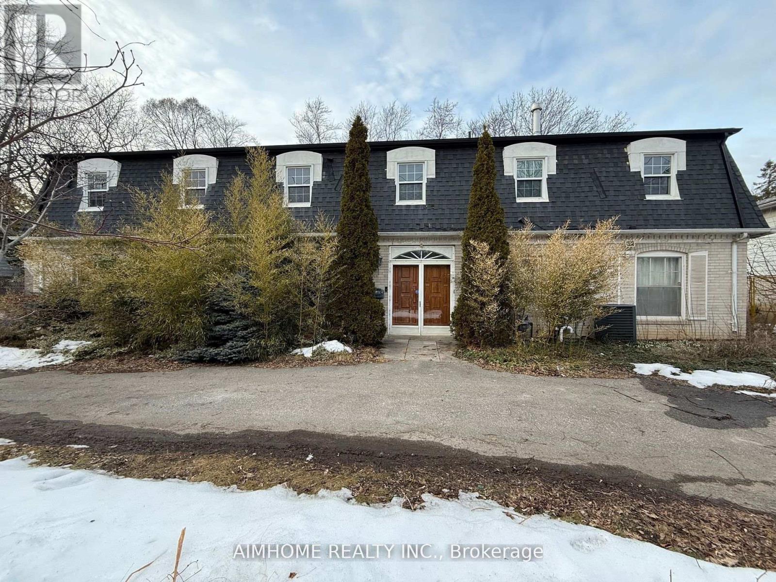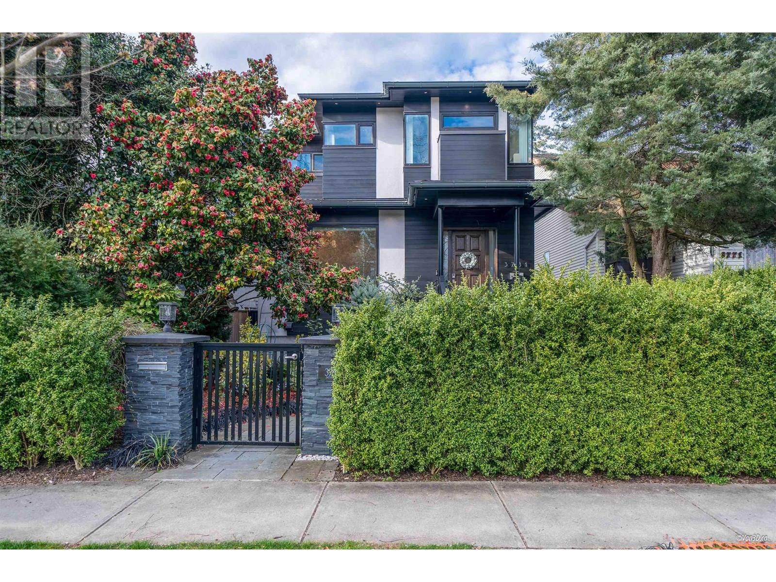5368 Twenty Mile Road
St. Anns, Ontario
Welcome to a rare blend of modern elegance, peaceful privacy, and country charm—a showstopping estate on 22 scenic acres that redefines what it means to live in luxury. Nestled in the heart of Niagara’s countryside and backing onto the tranquil Twenty Mile Creek, this extraordinary home features nearly 10,000 sq. ft. of beautifully finished living space, combining function, style, and freedom like no other. Enter the expansive contemporary bungalow where light-filled rooms, refined finishes, and thoughtful design come together to elevate everyday living. With 6+2 bedrooms and 5 bathrooms, this property is built for growing families, multigenerational living, or entertaining on a grand scale. Closets throughout the home feature custom built-in organizers, adding style and function to every space. The home’s striking all-stone exterior creates timeless curb appeal, while in-floor heating in the lower level, attached garage, and detached garage ensures luxurious comfort year-round. With its fully finished walk-out lower level, this home adapts to your lifestyle—space for guests, gatherings, or quiet retreat—surrounded by nature and designed with peaceful living in mind. Outside, a resort-style setting unfolds with a heated pool, hot tub, and a stunning timber-framed porch—A front-row seat to the calming views of Twenty Mile Creek and the natural beauty that surrounds you. The winding driveway, lined with lamp posts and concrete curbs, leads to an attached 3-car garage and a 6-car detached garage with a modern 2-bedroom in-law suite above—ideal for family, guests, or rental opportunities. A separate cabin is also included, providing even more potential for relaxation, hobbies, or extended stays. With 22 acres to roam and creekside views to enjoy, this is country living without compromise—just minutes to schools, shops, wineries, and the towns of Smithville, Beamsville, and all Niagara has. More than just a home, this is where lifestyle meets legacy. (id:60626)
Your Home Sold Guaranteed Realty Elite
6411 Easy Street
Whistler, British Columbia
Ideal family home located on a quiet cul-de-sac in Whistler Cay. This unique house sits on a 8,826 suare foot landscaped lot offering loads of privacy and it backs on to the River of Golden Dreams. The two-level floor plan has been extensively updated offering new white oak floors, freshly painted throughout, a wood-burning fireplace in the living room, and a gas fireplace in the large media/family room. The upstairs has four bedrooms; the main floor has a fifth bedroom, plus an office, garage, media room/family room. The open-concept kitchen-lining-dining room opens out to the backyard and hot tub. Also situated on the lot is a large shed for your garden tools, and toys. (id:60626)
Angell Hasman & Associates Realty Ltd.
308 25 Avenue Sw
Calgary, Alberta
Opportunity for builders in sought after Mission area, close to all amenities and river. Mission is the perfect mix of casual vibes, an uptown scene and outdoor living. It has become one of the most trendy, in-demand neighborhoods in Calgary’s inner cityattracting young professionals, and families looking for a vibrant, urban community withno shortage of things to do. The main street - 4th Street - offers quick access to downtownand is dotted with sculptures by local artists, independent eateries and cafes, boutiquefitness studios, and an electric variety of vintage shops and boutiques. The communityis nestled on the edge of the Elbow River and provides easy access to Calgary’s famouswalking/cycling path system. Four houses with 100 ft of frontage 306,308,310,312 - 25 ave sw that have to be all purchased together. The city has recently changed ( LAP )and allows for up to 12 stories to be built. Potential buyer will need to rezone to align with the LAP. Local Area Plan DashboardWest Elbow Communities Local Area Plan.pdf Local Area Plan Dashboard (id:60626)
Century 21 Bamber Realty Ltd.
2770 W 5th Avenue
Vancouver, British Columbia
Rare Kitsilano triplex on a 5,232 sq.ft. corner lot with RT-8 zoning-ideal for investors, developers, or multi-generational living. Features 3 legal suites generating over $12,000/month: 2-bed up, 3-bed main, 2-bed down. Fully renovated in 2005, including new foundation, roof, plumbing, and electrical-offering long-term peace of mind. Each suite enjoys its own outdoor space, and there's convenient parking for two vehicles at the rear. The property blends timeless character with solid income and development potential in one of Vancouver´s most desirable neighbourhoods. Just steps to Kits Beach, Kits Pool, West 4th shopping, Broadway transit, schools, parks, and more. A unique opportunity to own a beautifully updated, revenue-generating property with future upside in the heart of Kitsilano. (id:60626)
Exp Realty
191 Keil Drive S
Chatham-Kent, Ontario
An exceptional investment opportunity to acquire a strategic piece of property in a high-traffic area with stable high return. Almost 1 acre land features with gas bar, car wash, oil change since 2008, located in a very busy intersection. The property leased out with great tenant for 20 years long term agreement. Carefree ownership, rent income from day one. The capital rate is over 6.5%. CoC return is over 12% based on the 35% mortgage down payment. (id:60626)
Homelife Landmark Realty Inc.
40 Hurd Street
Oshawa, Ontario
Welcome to 40 Hurd St, a secluded haven less than one hour from downtown Toronto. Escape the hustle and bustle of the city and immerse yourself in this tranquil and well maintained landscape. The main residence boasts 3 bedrooms and bathrooms and all the amenities you would expect from a modern residence. Lounge in the peaceful backyard by your swimming pool and outdoor dining area, perfect for relaxing with your family or hosting large gatherings. The garden awaits your personal touch with plenty of room to grow all of your favorite herbs and vegetables. Beyond the main home the property includes a 2-story lodge for events, a cabin overlooking the pond, a 6-bay barn-style garage with a 2nd story loft and a large workshop that can handle any hobby you have a in mind. Enjoy fishing for Trout on your large private ponds, long walks or ATV riding on your private maintained trails that run through your own forest abundant with wildlife. **EXTRAS** The property enjoys a partial commercial zoning that would allow you to run a business on the property should you choose to do so. Please see the virtual tour for many more photos to better appreciate everything this property has to offer (id:60626)
Chestnut Park Real Estate Limited
9727 Dundas Street E
Erin, Ontario
Welcome to your own private paradise just outside of Erin - where luxury, lifestyle, and location converge. This exquisite executive bungalow offers approximately 8,000 sq ft of total finished living space, blending comfort, elegance, and thoughtful design, both inside and out. Set on a beautifully landscaped lot just over an acre, the property is fully fenced and equipped with an in-ground sprinkler system. The backyard is a true oasis for relaxation and entertainment. Dive into the saltwater pool with a cascading waterfall, unwind in the covered hot tub, or host gatherings under the covered porch featuring cedar ceilings, outdoor speakers, a TV, and a wood-burning fireplace for cozy evenings. This outdoor space feels like your private resort, perfect for summer parties or tranquil morning coffees amid lush gardens. Inside, the main floor spans 3,500 sqft with soaring cathedral ceilings in the stunning great room. Durable bamboo flooring and a double-sided fireplace enhance the home's heart, while the eat-in chef-inspired kitchen, updated in 2022, boasts high-end appliances and ample prep space, ideal for daily meals or entertaining. Three generous bedrooms on the main level each offer their own ensuite bathrooms, including the luxurious primary suite with heated floors in both the ensuite and shoe room, a soaker tub beside a fireplace feature, and a walkout to the hot tub. A versatile 1,000 sqft loft above the oversized 3-car garage serves as guest space or a home studio, complete with a three piece bathroom with heated floors. The finished lower level adds approximately 3,500 sqft of living space, featuring heated floors, two bedrooms, two full baths, and a full kitchen. With smart technology and premium finishes, this home is not just a residence; it's a lifestyle. Close to schools, shopping, dining, equestrian centres, golf, and the nearby Elora Cataract Trail, it offers everything you need for a luxurious life. (id:60626)
Royal LePage Rcr Realty
Th 6 2490 Marine Drive
West Vancouver, British Columbia
Welcome to Pierwell, a limited collection of 36 oceanside residences in Dundarave Village. This corner 3 bed and Den/family townhome features soaring 11'4 ceilings, private front entry, attached 2-car gated garage, southern exposure, ocean views, and optional elevator upgrade. Crafted by Arcadis IBI group, Pierwell features thoughtful layouts, generous outdoor spaces, striking architecture and concrete construction. Interiors by award-winning Cristina Oberti design, Italian-made cabinetry by Stosa Cucine and Inform, Intek closet systems, state-of-the art Gaggenau 400 series appliance package, Sub-Zero wine fridge, herringbone oak hardwood flooring, and air conditioning. Residents will enjoy exclusive access to the gym, yoga space, and sauna. Sales Gallery Open Daily 12-5PM EXCEPT Fridays (id:60626)
Rennie & Associates Realty Ltd.
Rennie Marketing Systems
344 Steeles Avenue E
Markham, Ontario
Prime Development Opportunity! Huge 121' x 150' lot in prestigious Bayview Glen. Renovated home with approx. 3000 sq.ft. above ground. Adjacent property (338 Steeles Ave E) also available, for a combined 242' x 150' parcel. Neighbouring lots at 330 & 336 Steeles Ave E have recently been approved for 17 double-car garage townhomes***exceptional redevelopment potential of this site*** (id:60626)
Aimhome Realty Inc.
338 Steeles Avenue E
Markham, Ontario
Prime Development Opportunity! Huge 121' x 150' lot in prestigious Bayview Glen. Renovated home (2022) with approx. 3100 sq.ft. above ground. Adjacent property (344 Steeles Ave E) also available, for a combined 242' x 150' parcel. Neighbouring lots at 330 & 336 Steeles Ave E have recently been approved for 17 double-car garage townhomes, ***exceptional redevelopment potential*** (id:60626)
Aimhome Realty Inc.
3781 W 24th Avenue
Vancouver, British Columbia
Water view and incredible 450 sq.ft. rooftop deck! Discover an exquisite West Coast modern masterpiece in Vancouver´s prestigious Dunbar neighbourhood- 2,900+ sq.ft. home offering stunning views of water, city, and mountains. This luxurious residence boasts premium quality in every detail, from overheight ceilings and extensive granite accents to rich hardwood flooring throughout, complemented by a spacious open-concept gourmet kitchen featuring high-end cabinetry and top-tier Wolf and Gaggenau appliances. Perfectly situated just steps from Lord Kitchener Elementary and Lord Byng Secondary, and minutes from elite private schools like West Point Grey Academy, St. George´s, Crofton, and York House, as well as UBC, shopping, and transit, this home is ideal for Westside living. (id:60626)
Lehomes Realty Premier
2 Hemford Crescent
Toronto, Ontario
Custom built home boasts almost 4700 sqft of living space which includes a full basement apartment with separate entrance and a separate basement recreation area to enjoy. Four spacious bedrooms with walk-in closets and organizers. Second floor laundry. Two kitchens. Snow melt porch, steps and walkway to basement walk-up. Patterned concrete driveway and steps. Balcony. High-end JennAir appliances. Built-in shelves and cabinets. Servery. Walk-in pantry. Hardwood floors. Pot-lights. Dropped ceilings. Exceptional lighting in foyer. Steps out to the large deck for entertaining. Located in sought after community of Banbury-Don Mills. Close to public transit, Shops at Don Mills, businesses and highways. This is truly a unique home and a must-see. OPEN HOUSE: Sunday, November 16th, 2-4pm. (id:60626)
Royal LePage Your Community Realty


