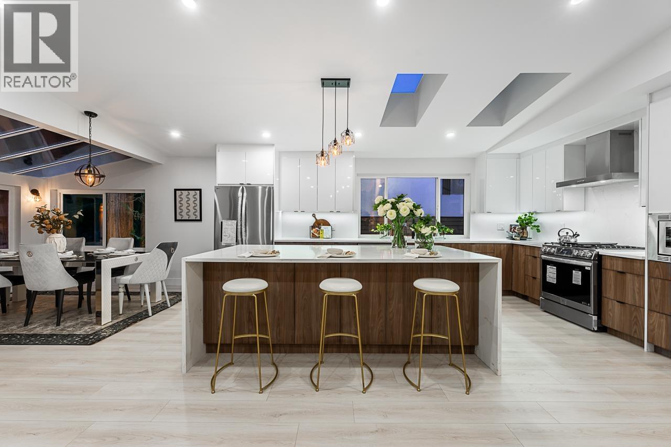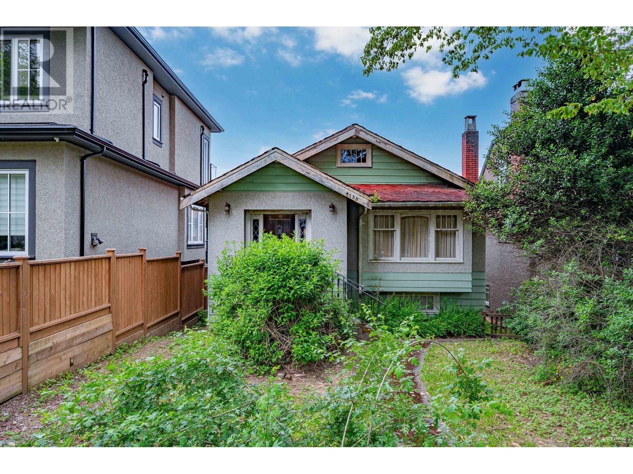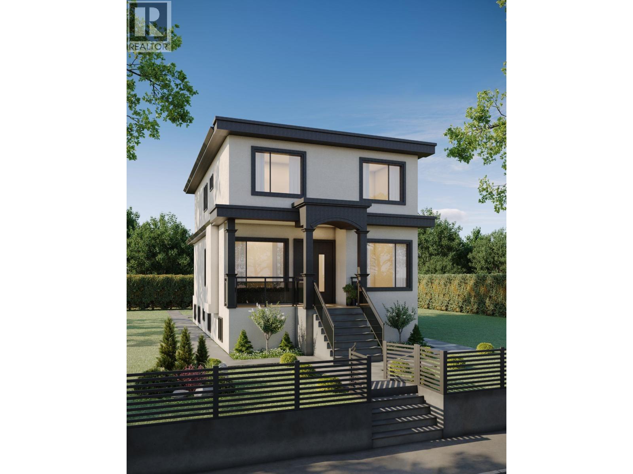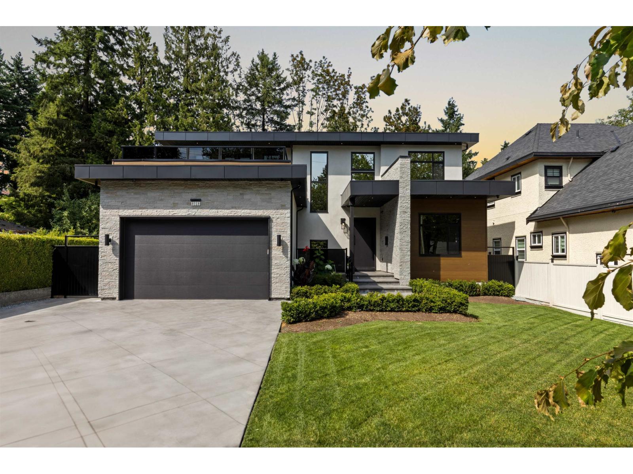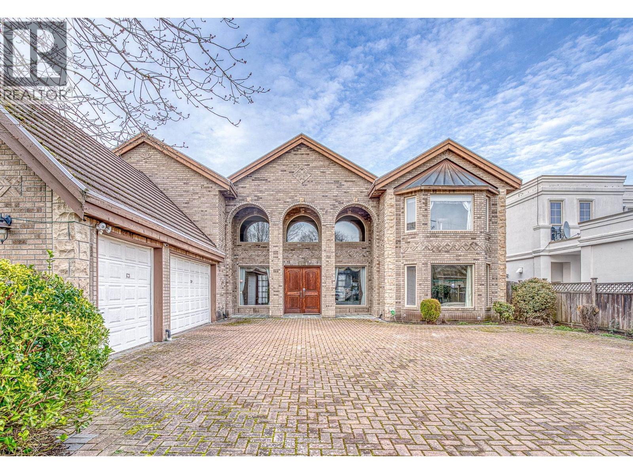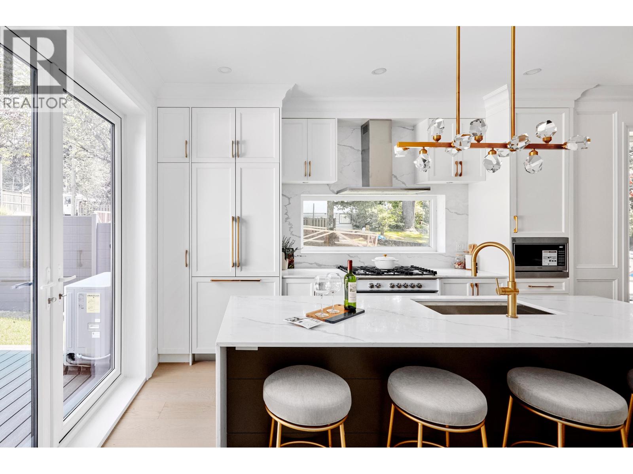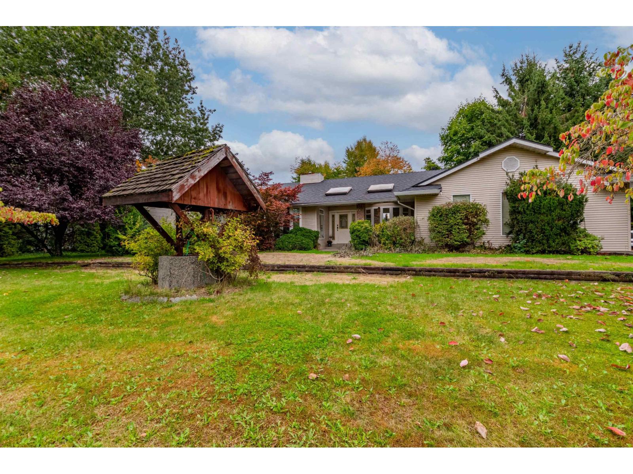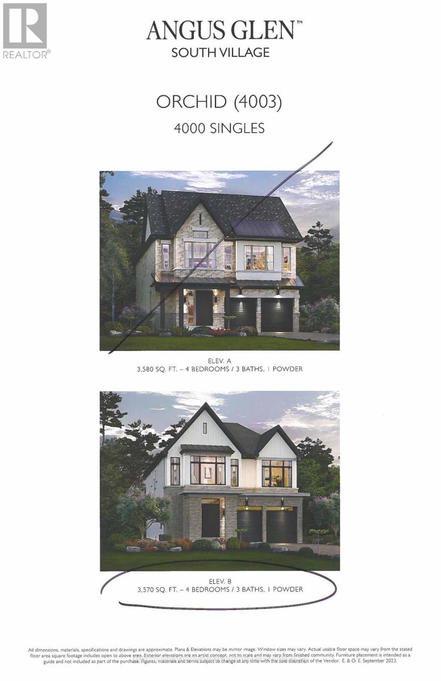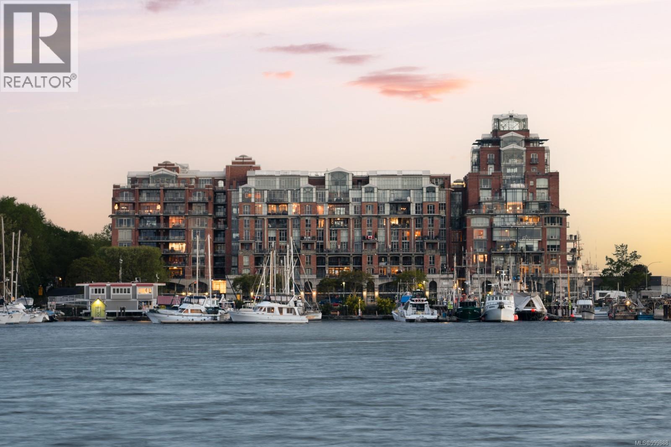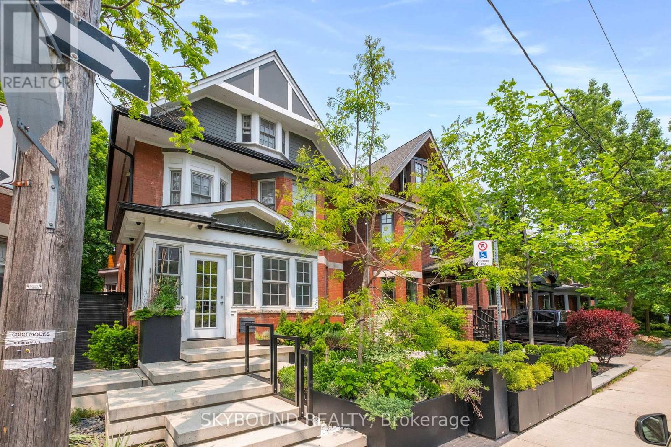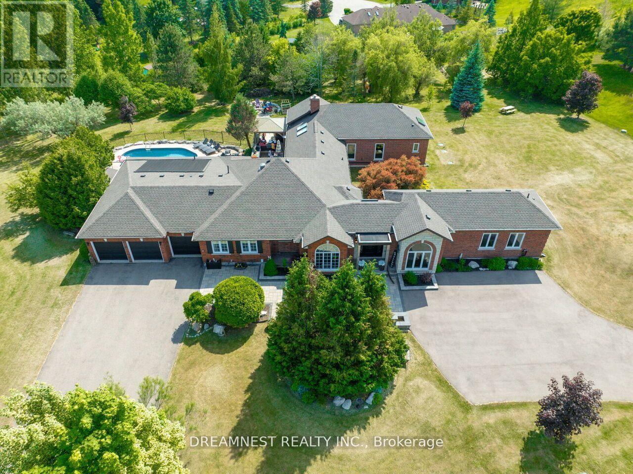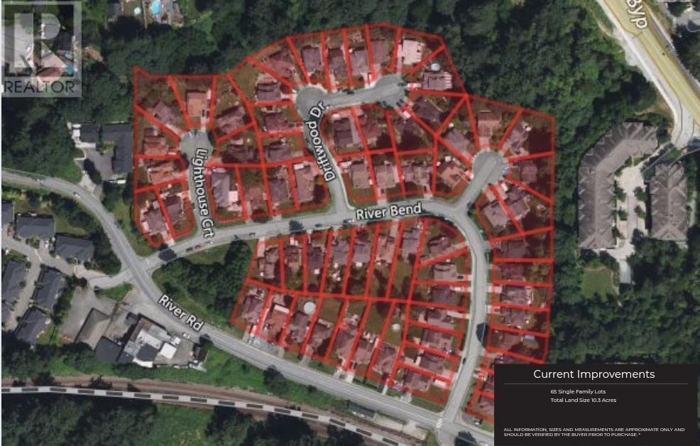531 Greenway Avenue
North Vancouver, British Columbia
Luxury meets peace of mind in this fully renovated 6-bed, 4.5-bath home on a quiet cul-de-sac in prestigious Upper Delbrook. Set on a 7,540 SF lot, this 2,700+ SF residence features a 4-bed, 3-bath main home plus a legal 2-bed, 1.5-bath suite - perfect for multi-gen living or income. Enjoy $850K in top-to-bottom upgrades: new roof, HVAC, heat pump, plumbing, electrical, siding, windows, doors, drain tiles, retaining walls, walkways, paving, and irrigation. Thoughtful finishes, open layout, and A/C throughout. Just minutes to parks, trails, and top-ranked schools. Truly move-in ready. Open House Sat Nov 15th 12-2 PM. (id:60626)
RE/MAX Masters Realty
4133 W 12th Avenue
Vancouver, British Columbia
Exceptional opportunity in prestigious Point Grey. This 33 x 122.15 ft lot sits on the high side of a quiet, tree-lined street and offers potential for stunning mountain and water views with redevelopment. The existing home is a classic fixer-upper-ideal to renovate, hold, or build new. R1-1 zoning allows for a custom single-family home or potential duplex (buyers to verify with City). Steps to West 10th shops, Jericho Beach, UBC, and top schools: Queen Elizabeth Elementary, Lord Byng Secondary, and Kitsilano Secondary (French Immersion). Rare offering with significant upside in a prime location. Call for more information. (id:60626)
Oakwyn Realty Ltd.
2662 E 45th Avenue
Vancouver, British Columbia
Great opportunity to own your future custom dream home in Vancouver's Killarney area! This brand new residence offer approx 3,000 square ft of living space, an extra-large 1,000+ square ft Laneway House, plus a spacious 2-bedroom suite-perfect for extended family or rental income. Thoughtfully designed with an open-concept layout, gourmet kitchen, wok kitchen and modern finishes throughout. Even better, you still have the chance to choose your own colour theme, making this home truly yours. Nestled in a convenient neighbourhood close to schools, parks, shopping, and transit, this is a rare opportunity to own a customizable new build with incredible flexibility and income potential. Completion in just a few months-don´t miss out! (id:60626)
Sutton Group-West Coast Realty
13093 98a Avenue
Surrey, British Columbia
Welcome to this modern luxury home built in the heart of Surrey's Downtown. This home features a total of 8 bedrooms & 9 bath and sits on a beautifully landscaped 7,500sf+ rectangular lot. Quality built, 3 level residence boasts over 5,600sf+ of living space and is located on a very quiet street with many new homes around. Guest bed on main floor with additional 4 bed+bath upstairs. Featuring an open concept floor plan, with endless custom finishes throughout such as stucco exterior, AC/HRV, radiant in floor heat, movie theatre, wet bar, top of the line appliances, security systems, cameras, alarms, steam shower, patios, 10 foot ceilings on main & much more! Walking distance to all levels of school, university, public transit, shopping, rec cent, Surrey Downtown, & easy access to HWY 1. (id:60626)
Planet Group Realty Inc.
5471 Garrison Road
Richmond, British Columbia
Rare Opportunity - Don´t Miss Out! Located in the heart of Richmond, this magnificent 11,122 sq.ft. home offers a unique layout that radiates luxury and grandeur. The stunning 16-foot high ceiling in the living room, complemented by two exquisite crystal chandeliers, creates a breathtaking ambiance, while the 12-foot high-ceiling bedrooms provide an open and elegant living experience. The kitchen is designed with refined maple cabinetry and granite countertops, combining sophistication with functionality. Oak parquet flooring adds warmth and charm, while radiant floor heating and central air conditioning ensure year-round comfort. Just a 3-minute walk to Blair Elementary, one of Richmond´s top-ranked schools, and the nearby community center, this home offers unparalleled convenience. Open House: Sat Nov 15, 2-4 PM. (id:60626)
RE/MAX Crest Realty
5081 Crown Street
Vancouver, British Columbia
The BEST DUPLEX LOT ON WEST SIDE. This high-end duplex offers elegant living on a rare 6,512 sqft CORNER lot in prestigious Dunbar. Features 6 spacious bedrooms, essential natural sunlight, premium finishes, chef´s kitchen, additional wok kitchen and private outdoor space including enclosed front and back yards with water and Gas connection. Prime location near top schools, shops, transit and PACIFIC SPIRIT REGIONAL PARK. A standout opportunity for discerning buyers. (id:60626)
Yvr International Realty
2844 Bergman Street
Abbotsford, British Columbia
INVESTOR ALERT! Rare opportunity to own a 1-acre flat, rectangular subdividable property in the heart of a rapidly developing neighborhood. This well-kept rancher offers spacious living, tons of patio space & complete privacy. Major updates already done - furnace, hot water tank & roof all replaced just 4 years ago! Bonus 30x40 powered shop with 10' door & 70 amp service - perfect for hobbyists, storage, or extra income potential. Future development possibilities make this a prime investment you don't want to miss! (id:60626)
Royal LePage Little Oak Realty
Stonehaus Realty Corp.
36 Tranquility Crescent
Markham, Ontario
Surrounded by green space, Creeks & walking trails, 'Angus Glen South Village' a Premium neighborhood built by award winning 'Kylemore' Communities. This popular open concept detached 2 story 3750 sq, ft. home with 4 Bedrooms, 3.5 bathrooms has been beautifully upgraded with extra large triple pane windows, corner upgrade includes extra windows. 5" hardwood floors throughout, including kitchen with 'tile carpet' around Island. Hardwood stairs, iron pickets. $$$ spent in all bathrooms including floating vanity in primary bath, stand alone tub & upgraded tiles and quartz counters in all bathrooms. $$$ spent in kitchen. High kitchen cabinets, upgraded extended Island, upgraded 'Dekon' Porcelain counters, herringbone backsplash, 36"Stainless steel 'Sub Zero' Fridge, 36" gas 'Wolf' range, 36" Canopy hood, 'Bosch' dishwasher, 30" 'Wolf' microwave. Pot lights . Close to all amenities, Pierre Elliot High School. New Elementary School to be built in 2027. (id:60626)
Royal LePage Signature Realty
821 21 Dallas Rd
Victoria, British Columbia
Experience luxury living at Shoal Point—Victoria’s premier waterfront address. This nearly 3,000 sq ft 2-bed, 3-bath residence is one of the few units that extends the whole building offering sweeping views of both the Inner Harbour and Olympic Mountains from two private balconies. The open-concept design features floor-to-ceiling windows, a gourmet kitchen with premium appliances, spa-like baths, Heat pump with A/C, and a cozy electric fireplace. Host unforgettable movie nights in your private theatre, and bring all your vehicles with 3 parking stalls. The expansive primary suite boasts a walk-in closet and lavish 5-piece ensuite. Enjoy world-class amenities: concierge, indoor pool, hot tub, fitness centre, guest suites, putting green, wifi in common room, kayak storage, car wash bay, workshop, and vibrant social groups. Just steps to Fisherman’s Wharf, Dallas Rd, and downtown. (id:60626)
Engel & Volkers Vancouver Island
20 Fairview Boulevard
Toronto, Ontario
An Exquisite Riverdale Grand Residence as featured on BlogTO. Unparalleled luxury living in a magnificent, nearly 4,000 sq ft home steps from Broadview Station, offering ultimate urban convenience. This property boasts a meticulous, comprehensive renovation, a testament to unwavering commitment to detail and quality. Every element reflects bespoke finishes and a richly conceived design. South-facing exposures flood interiors with natural light, enhancing the sophisticated interplay of rich materials & contemporary elegance. The heart of the home is the impressive 25' gourmet kitchen designed for enthusiastic chefs and grand entertaining, it features a substantial island, premium Quartzite surfaces, Wolf/Subzero appliances & seamless transition to a professionally landscaped garden oasis. The principal primary bathroom is a sanctuary of refined taste. Clad in floor-to-ceiling Carrera marble tiles and high-end fixtures, this elegant space includes a luxurious Activ-air bathtub and NUMI toilet, representing the zenith of design and innovation. A remarkable feature is the vast third-floor suite, measuring 36'x12.5'. This versatile space offers incredible flexibility, easily transforming into two distinct bedrooms, bringing the total to four above-grade bedrooms. Expansive principal rooms offer abundant space and fluid connectivity while the lower level is a living area, perfect for multi-generational families or live-in staff, offering both privacy and practicality. The prime location provides immediate access to Broadview subway/streetcars, ensuring effortless city connectivity. Nearby the vibrant Danforth corridor, offers fine dining, curated shopping,cultural venues likeThe Music Hall &Carrot Common. Residents will also appreciate proximity to Riverdale & Withrow Parks, highly regarded public/private schools including sought-after Montessori options, further enhancing its appeal, and a short commute to downtown Toronto. An unparalleled lifestyle is waiting for you. (id:60626)
Ipro Realty Ltd.
11132 Mcfarland Court
Milton, Ontario
Nestled on a lush 1.67 acre lot in scenic Campbellville, this fully renovated 5 bedroom, 6.5 Bathroom bungalow perfectly blends contemporary farmhouse charm with luxurious resort-style living. Meticulously designed, this turnkey estate delivers an exceptional family estate and entertainer's paradise. Boasting over 6000 sq. ft. of finished living space, the gourmet chef's kitchen showcase top-of-the-line Thermador appliances, a Bosch built-in espresso machine, Miele double ovens, dual dishwashers, refined under-cabinet lighting - all seamlessly connected to a bright four-season sunroom, perfect for year-round enjoyment. The expansive primary suite provides a private sancturay featuring ensuite with dual rain shower heads with premium finishes. Main floor includes a dedicated spa wing with heated inground salt-water pool, hot-tub, sauna and fitness area with full bath, delivering an exclusive at-home wellness retreat. A private in-law suite offering a separate living room, bedroom with ensuite bath, and walk-in closet, perfect for multigenerational living or guest accommodation. The fully finished lower level includes a custom home theatre, bespoke live-edge bar, additional full bathroom, cedar-lined storage room, and secondary laundry - enhanced by designer millwork, barn doors, skylights, and upscale finishes throughout. Smart home technology is integrated via the Control4 system, offering complete automation and control of indoor and outdoor lighting as well as outdoor audio system, all accessible through a user-friendly app for seamless convenience. The professionally landscaped backyard is a true entertainer's dream, featuring a full outdoor kitchen, covered gazebo lounge, and cozy firepit area, surrounded by mature trees for ultimate privacy. Additional highlights include a detached barn, expansive manicured green spaces and a spacious three-car garage. (id:60626)
Dreamnest Realty Inc.
11719 Brookmere Court
Maple Ridge, British Columbia
Rare opportunity to develop a waterfront grand community plan in the historic Port Haney of Maple Ridge. This site is just over 10 acres and can be developed in several phases. This site is part of the new Transit Oriented Area Plan. The current TOA states up to 3 FSR & up to 8 storeys. A mix of medium density apartment residential, stacked townhouses & row townhouses. The price of raw land is $320 per sqft. Please contact listing agents for more information & a brochure. (id:60626)
Angell

