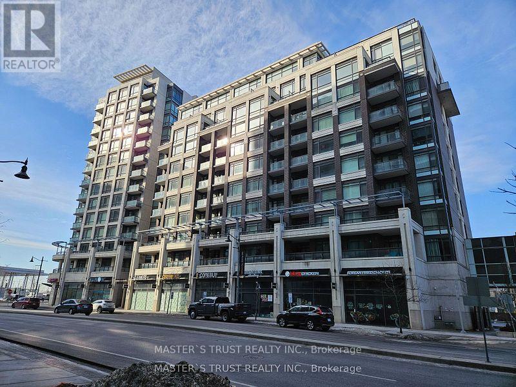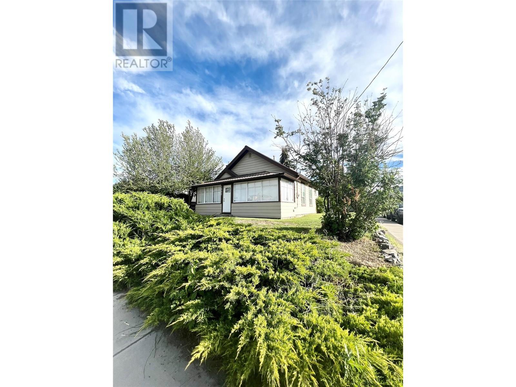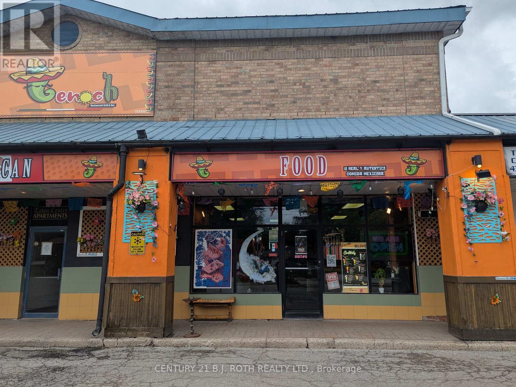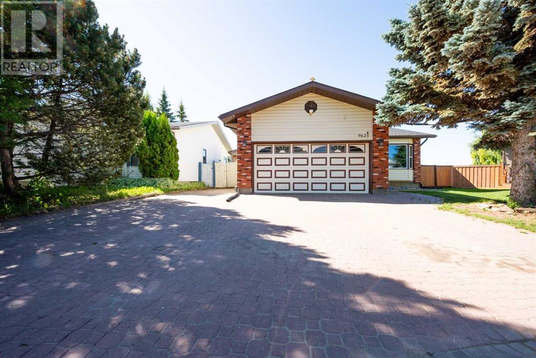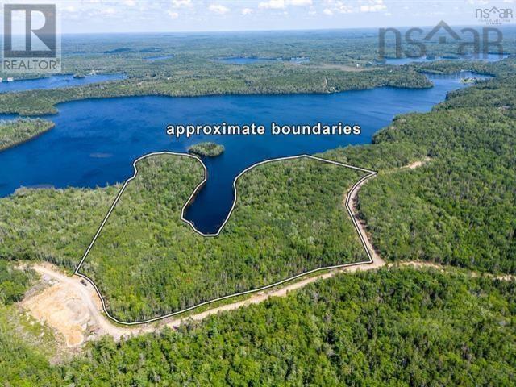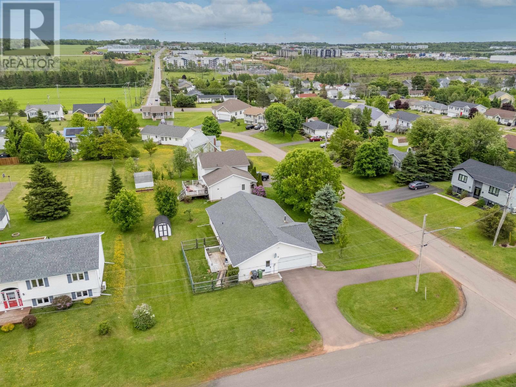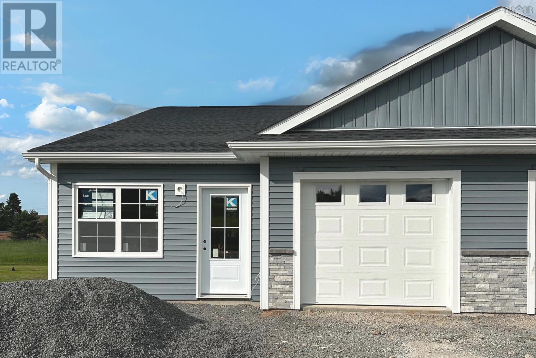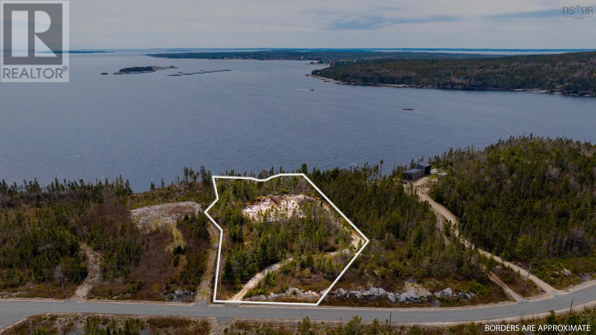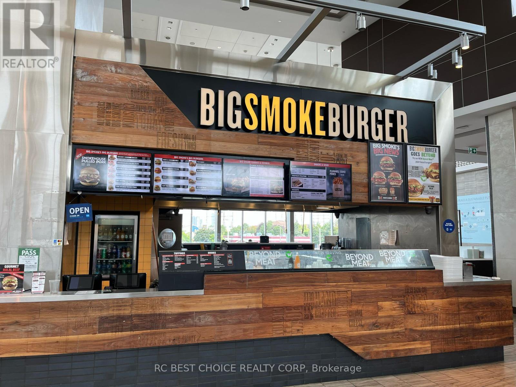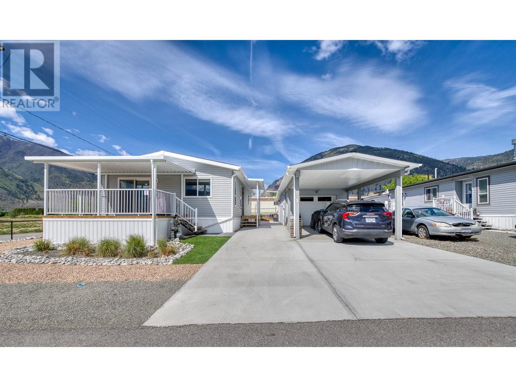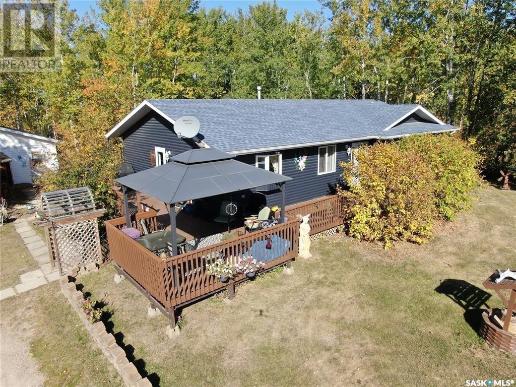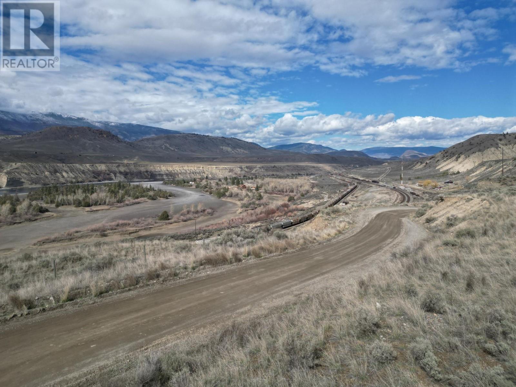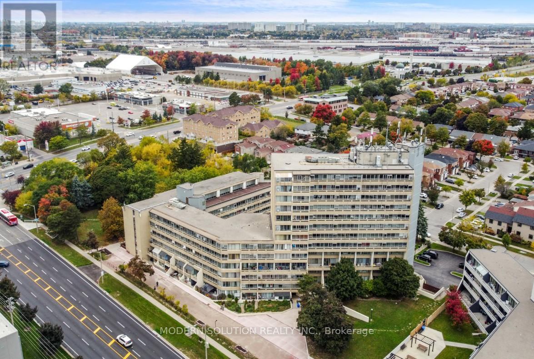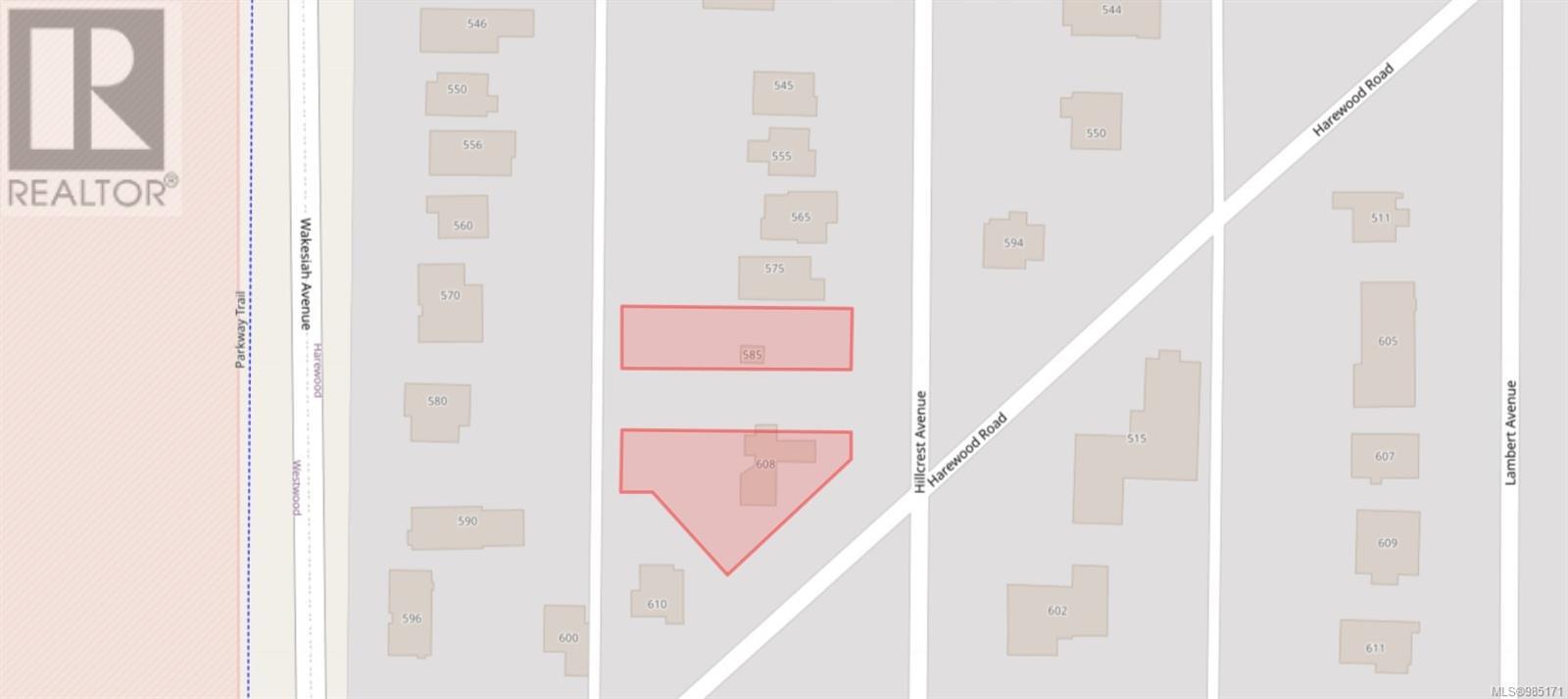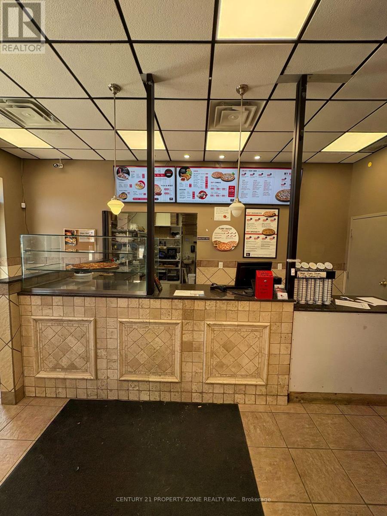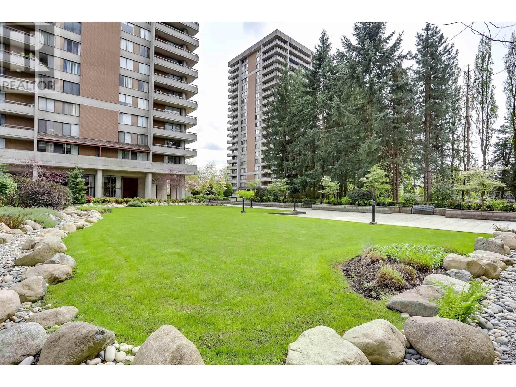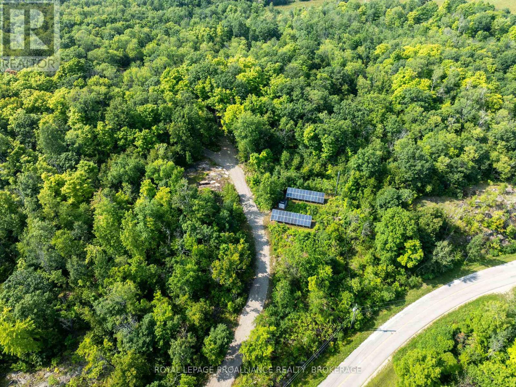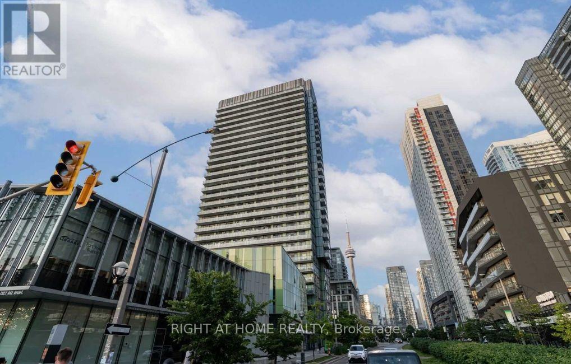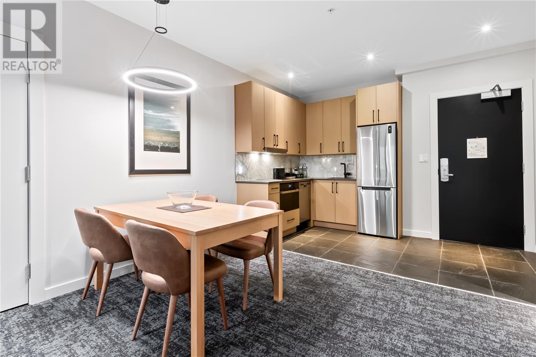714 - 8110 Birchmount Road
Markham, Ontario
"Must-See" for the first time buyers and retirees. Nexus Condos at Center of Downtown Markham. Future York University Campus. Close to Go Train, Public Transit, Hwy, Cinema, Shopping, Restaurants, Playground etc. Bright and good layout studio. 1 Parking & 1Locker. 9' Ceiling, Modern open kitchen concept with stainless steel appliances: Fridge, Stove, Range Hood. Dishwasher. Washer & Dryer. Granite countertop and backsplash. A lot of amenities in the building (id:60626)
Master's Trust Realty Inc.
1902 Nicola Avenue
Merritt, British Columbia
Welcome to this cute 2 bedroom 1 bathroom home located on a corner lot close to downtown Merritt! This home is perfect for the first time home buyers, or if you are looking to downsize! Featuring 9ft ceilings and nice updates throughout the years, such as new windows, flooring, paint and more. Lots to love and enjoy about this home. There is a detached 10X20 shop/garage for your toys and tools. Plenty of room to garden and a private concrete patio to enjoy a barbecue while having space for entertaining. You will also find a sunroom on the front of the home, bring your ideas to create your own unique space. All measurements are approximate, verify if deemed important! (id:60626)
RE/MAX Legacy
162 Dundas Street E
Belleville, Ontario
Excellent Opportunity for First-Time Buyers & Investors! Spacious 2,323 sq. ft. detached corner-lot home featuring 5 bedrooms, 2 bathrooms, formal living/dining rooms, and a large kitchen. Some recent updates include flooring, baseboards, pot lights, and a refreshed kitchen. Home requires some updating, offering great potential to customize and add value. Zoning permits the possibility of a double duplex building, ideal for multi-family living or rental income. Additional features include a terrace above the garage and a bus stop directly in front, providing added convenience. Located close to Loyalist College, waterfront trails, Belleville General Hospital, schools, shops, and more. Don't miss this value-packed property in a prime location! (id:60626)
Our Neighbourhood Realty Inc.
7/8 - 945 Innisfil Beach Road
Innisfil, Ontario
Authentic Mexican Food Bar and Grill. This is a very successful family restaurant in Alcona, close to the beach. The business is only for sale. It is in the 3,872-square-foot updated unit with newer equipment and a stunning interior. The price includes chattels; inventory is extra. Available immediately. Open noon to 10:00 p.m., closed Tuesdays. Do not talk to staff; all additional information is available through the Listing Broker. (id:60626)
Century 21 B.j. Roth Realty Ltd.
3668 Highway 209
Advocate Harbour, Nova Scotia
Located in Advocate overlooking the harbour is this two bedroom bungalow waiting for new owners. The house is move in ready with a number of updates since its 1985 build. The open concept living room kitchen/dining room give the feeling of a much larger home and the quartz countertop and sink add richness to the space. All of the necessities are on the main floor, however the basement has been partially developed to include a second washroom, a rec room and a spare room with sink and counters that has opportunities based on your needs. The paved driveway, garage, generator backup, RV hookup and decks on both the front and back of the home add to the appeal. The home is being sold fully furnished so move in ready is an understatement for this catch of the day property. Hop in the hot tub and enjoy the view between Cape DOr and Cape Chignecto as well as the fishing boats as they enter and leave the harbour. *Water frontage measurement is approximate. (id:60626)
Coldwell Banker Open Door Realty Ltd.
9625 64 Avenue
Grande Prairie, Alberta
Looking for a home in one of Grande Prairie’s most prestigious neighborhoods? Look no further! This incredible property-with no rear neighbors-checks off all the big-ticket items, including new shingles and above-grade windows, both replaced in 2020. Positioned in a quiet cul-de-sac, you're welcomed by RV parking, a double garage with a 2024 heater, and a spacious driveway with room for all your toys. Step inside to a bright living room filled with natural light from a large front window. The main floor features a functional layout with a kitchen equipped with sleek, newer dark appliances, three bedrooms-including a primary suite with private ensuite—and an upgraded second full bathroom. The fully developed basement adds even more living space, featuring a fourth bedroom, a full bathroom with a jetted tub, a home office, a large family room with a minibar, a cozy gas fireplace, and a dedicated laundry room. Outside, enjoy a huge backyard deck perfect for entertaining, backing directly onto Aspen Grove and Montrose Junior High-just a minute’s walk away. This is truly an ideal family home that offers both convenience and peace of mind, allowing you to watch your kids safely walk to school from your backyard.You’ll also love the easy access to a network of scenic walking and biking trails-perfect for morning strolls, evening dog walks, or weekend bike rides with the family. Living here means you're close to nature while still enjoying all the perks of city life. With a few personal touches and upgrades, this home is sure to yield a strong ROI and excellent resale value down the road. Call your realtor today so you don’t miss the opportunity to become a homeowner in the sought-after Country Club neighborhood! (id:60626)
RE/MAX Grande Prairie
Lot Fc-5 Eagle Road
Gavelton, Nova Scotia
Introducing a once-in-a-lifetime opportunity to own a truly remarkable lakefront property on the crystal-clear waters of French Clear Water Lake. Set on an expansive 26-acre lot, this rare offering features an incredible 3,150 feet of pristine lake frontage, including a completely private covean extraordinary feature that sets this property apart. Whether you're envisioning a luxurious dream home, a secluded cottage retreat, or an outdoor haven, this property offers unmatched potential and privacy. Wake up to panoramic views of sparkling blue waters, with the sounds of nature all around you. With direct access to the lake, youll enjoy endless opportunities for swimming, boating, fishing, and kayaking right from your shoreline. The land itself is ideal for those who love the outdoors, offering space to create walking trails, private gardens, or simply enjoy the peaceful forest setting. Located less than 20 minutes from the amenities of Yarmouth, this lakefront retreat offers the perfect blend of seclusion and convenience. French Clear Water Lake is celebrated for its clean, tranquil waters and natural beauty, making this a rare gem for discerning buyers. Please note: Sale is subject to HST. (id:60626)
Royal LePage Atlantic (Greenwood)
36 Kenwood Circle
Charlottetown, Prince Edward Island
This charming, single-level home offers the perfect blend of comfort, style, and convenience. Located within walking distance of West Royalty School and just minutes from grocery stores, restaurants, coffee shops, and shopping, you'll have everything you need right at your doorstep. Designed with ease of living in mind, the home's open-concept layout creates a bright and inviting atmosphere. The airy living room flows seamlessly into the updated eat-in kitchen - perfect for both everyday living and entertaining guests. A large bonus room offers flexible space for a formal living room or home office, playroom, or formal dining area?whatever suits your lifestyle. Both bedrooms are generously sized, and the home features a stylish full bathroom with a large tiled shower, plus a brand-new half bath for added convenience. Recent updates include new windows, fresh interior paint, and a newer roof. The home is heated efficiently with an all-electric system and includes a double garage, offering plenty of room for parking and storage. Outside, the partially fenced backyard provides a safe, private space for children, pets, or outdoor gatherings. Move-in ready and thoughtfully updated, this home is a rare find in a fantastic neighborhood. (id:60626)
Homelife P.e.i. Realty Inc.
13667 Highway #1
Hants Border, Nova Scotia
Discover the perfect blend of comfort and style in this beautifully designed new construction semi-detached home. Boasting 3 spacious bedrooms and 2 modern bathrooms in a single-level layout. The open-concept kitchen and dining area are ideal for entertaining, while the bright living room provides a cozy space for relaxation. The master bedroom features a generous walk-in closet and ensuite bathroom, ensuring privacy and convenience. Additional highlights include an attached garage, laundry room, and plenty of storage space. Located in scenic Hants Border! Your choice of closing - quick or extended - dont miss this wonderful opportunity! (id:60626)
RE/MAX Nova
Parachute Realty
Lot 6 Commodores Drive
Aspotogan, Nova Scotia
Bold ocean views, ultimate privacy, and a fully prepped building site make this 2.2-acre lot in Ocean Point Estates an ideal place to bring your dream home to life. With a topographical survey complete, cleared and prepped building area, a driveway in place and suitable for both well and septic the heavy lifting is done. This south-west-facing lot offers stellar sunset views over the open ocean, giving you front-row seats to the changing skies and sea. Surrounded by mature trees and tucked into a quiet, well-kept estate neighbourhood, you'll enjoy the perfect mix of natural privacy and timeless coastal beautY. Located along the Aspotogan Peninsula, enjoy well maintained paved roads all the way to the foot of your driveway making year-round access a breeze. This is a place where you can settle in and unwind whether youre looking to build a full-time residence or a seasonal getaway. Just bring the plans and bring your vision to life. Ocean Point Estates is a coastal community just 35 minutes to Chester, 20 to Hubbards, and under an hour to Halifax, you're close to everything while still feeling worlds away. Don't miss your chance to own a piece of this incredible coastline and make your mark on Nova Scotia's South Shore. (id:60626)
Engel & Volkers (Chester)
Engel & Volkers
25 The West Mall
Toronto, Ontario
LOCATION! CASH FLOW!! GET YOUR MONEY BACK IN 2-3 YEARS!!! Lifetime opportunity to own your business with outstanding cash flow in Sherway Gardens, the premium shopping destination in west Toronto, 20 minutes from Downtown and minutes from Pearson Airport and Mississauga, this mixed-use landmark offers 6,000 Parking, 186 retail units totaling over 1 Million Sq. Ft featuring premium national tenants: Apple, Birks, Boss, Canada Goose, Hudson's Bay, Indigo, Saks Fifth Avenue, Tiffany & Co. Jewellery, Lego, Jo Malone, and many more! With a proven track record of stable and exceptionally high sales volume, our Sherway Gardens location makes an attractive & secure investment. **EXTRAS** Well Established Business With Stable Cash Flow. (id:60626)
Rc Best Choice Realty Corp
18 & 18 A Whitecourt Avenue
Whitecourt, Alberta
Investor's Dream: Renovated Duplex on One TitleProperty Highlights: Fully Occupied: Both sides of this duplex are currently rented, providing immediate rental income. Spacious Layout: Each side features 3 bedrooms and 2 bathrooms, offering ample space for tenants or owner-occupants. Renovated Interiors: Modern updates throughout ensure a comfortable living experience. Dual Garages: Each unit boasts its own detached garage, 16x24 & 20x28, providing secure parking and additional storage. Fenced Yard: A fully fenced yard offers privacy and a safe space for outdoor activities. Strategic Location: Located near the Allan & Jean Millar Centre, St. Anne's and Hilltop High School, offering convenient access to amenities and recreational facilities. Investment Potential:This property presents a unique opportunity to build equity while generating rental income. Whether you're looking to live in one side and rent the other, or maintain both units as rental properties, this duplex offers flexibility to suit your investment strategy. (id:60626)
Exit Realty Results
1118 Middle Bench Road Unit# 1
Keremeos, British Columbia
Welcome to this bright and spacious 2021-built corner unit in the beautiful Bench Park in Keremeos, BC. This beautifully maintained double-wide home offers 2 bedrooms and 2 bathrooms with an open-concept layout ideal for entertaining. The kitchen features a large island, perfect for gatherings, and flows seamlessly into the living and dining areas. Step outside to a covered patio and soak in the breathtaking mountain and vineyard views. This home also includes a spacious garage with a cold storage room, plus a covered carport for additional parking and protection from the elements. Located in a quiet, well-kept park with no age restrictions, pets welcome and just 30 minutes from Penticton’s beaches and close to Apex Mountain Ski Resort, for year-round outdoor fun. A fantastic opportunity to enjoy modern living in a peaceful, scenic setting! (id:60626)
RE/MAX Wine Capital Realty
506 Laliberte Avenue
Beauval, Saskatchewan
Welcome to the Northern Village of Beauval. We are offering an acreage located on the outskirts of the village nestled in the trees. If you are looking for privacy this is an excellent solution. The 1998 bungalow offers 1444 sq ft with a fantastic layout. Bright and spacious open concept with 3 bedrooms and 3 bathrooms with a huge deck for outdoor enjoyment. Additionally, this property has a 24 x 24 building which has been used as a guest house/home office, plus a double garage measuring 24 x 30. If you think you need more room, say no more. There’s also a 40 x 40 shop with a mezzanine plus a Quonset that is 30 x 40. Established in 1998 this property has 2.4 acres with an addition 0.25 of an acre currently being added to the title. With views of the river this property is outstanding for the price. The Beaver River offers world-class pickerel fishing, and nearby lakes stocked with abundant trout and northern pike makes Beauval an ideal destination for anglers and outdoorsmen. The community has a proud history of culture, language and heritage. Beauval offers many recreational activities and opportunities for residents and visitors, if this is what you are seeking, please reach out for additional information or to arrange a personal tour. (id:60626)
RE/MAX Of The Battlefords - Meadow Lake
Lot Donegal Lane
Stratford, Prince Edward Island
This over 1 acre lot is located in an established luxury subdivision with upscale homes and is located in the exclusive area of Battery Point, in Stratford. It is just down the road and steps away from a walk on the beach. The subdivision has restrictive covenants to protect your investment. No PDS, property being sold ?as is where is?. (id:60626)
Exit Realty Pei
3580 Drinkwater Road
Ashcroft, British Columbia
Welcome to a picturesque haven nestled in the heart of British Columbia's scenic countryside! Presenting a rare opportunity to own 31 acres of expanse of natural beauty. Located a short 15-minute drive from the charming town of Ashcroft. Envision the fertile soil transformed into a thriving vineyard, producing wines of exceptional quality or explore the endless possibilities from cultivating organic produce to Hay production. Embrace the opportunity to create your own legacy on this enchanting canvas of land. Whether you're seeking a prosperous agricultural venture, or a place to build your dreams from the ground up, this property offers the perfect foundation for realizing your aspirations. Don't miss your chance to own a slice of paradise. The adjoining 12 acres are also available. Call today for more info or to book a private showing. (id:60626)
RE/MAX Real Estate (Kamloops)
312 - 5580 Sheppard Avenue E
Toronto, Ontario
Great Opportunity to own an incredible over sized unit for first-time buyers! This beautifully condo features great size windows that fill the space with natural light as well as stunning views. The kitchen boasts countertops, appliances, cabinet , as well as a cozy eat-in area. Prime location next to centennial college, University of Toronto Scarborough, Future McCowan subway station, Sheppard Square Childcare Centre, shopping, schools, parks, community centers, and hospitals, with easy access to Hwy 401perfect for commuters. Don't miss this rare find. Won't last. Offer anytime. (id:60626)
Modern Solution Realty Inc.
585 Hillcrest Ave
Nanaimo, British Columbia
Attention Builders and Investors: Opportunity in the Heart of Nanaimo’s University District! 585 Hillcrest St. This is your chance to purchase an R5 Lot to build up to a 4 Plex. This 4550 sq. ft parcel of vacant land is ready for your ideas and development. This lot boasts excellent laneway access and is located just a short walk from VIU, a prime area for rental demand. And there’s more—there is also 2 more separate lots and PIDS available under a separate MLS listing. This unique offering is a true income generator as you navigate the permitting process. Lot 1: A 6,457 sq. ft. property featuring a rentable home that is currently vacant—perfect for immediate revenue potential. Lot 2: A 4,525 sq. ft. parcel of vacant land, ready for development. Presenting the rare opportunity to create a 3 lot, 12-unit Project. Whether you’re looking to build, develop, or invest, this is a strategic acquisition you don’t want to miss! (id:60626)
RE/MAX Professionals
3 - 365 Skykes Street S
Meaford, Ontario
Profitable Pizza Business in Prime High-Traffic Location Turnkey Opportunity! Looking to own a thriving, easy-to-run business in a bustling area. This well-established and profitable pizza store is perfectly positioned in a high foot traffic, east-facing 1,000 sq ft unit with seating for 25 and tons of natural light and visibility! With super low rent of just $1,897.27/month (including TMI & HST), this business boasts minimal overhead and strong profit margins a dream combo for savvy entrepreneurs or hands-on operators. Annual Sale - Approx. $650,000. All equipment and chattels are owned by the franchise, ensuring a seamless handover with no extra costs or hassle. This is a true turnkey opportunity in a vibrant, growing neighborhood. Whether you're an investor looking for a low-maintenance cash flow asset, or a passionate operator ready to hit the ground running, this is your chance to take over a proven, successful pizza operation with huge potential. Don't miss this rare chance to take over a profitable pizza operation with excellent potential! (id:60626)
Century 21 Property Zone Realty Inc.
702 3771 Bartlett Court
Burnaby, British Columbia
CORNER UNIT with a wraparound deck at Timberlea Towers - The Birch is a concrete building with 20 floors. Amazing amenities include a room for your larger gatherings, heated indoor pool, hot tub, sauna, exercise room, lounge, library, pool table, ping pong + other games, fully-equipped woodworking workshop & a car wash station. Strata fees include an onsite caretaker, heat, hot water & electricity - No Hydro or Fortis Bill. 2 pets allowed. Comes with 1 parking & 1 storage locker. Located within walking distance to the Lougheed Mall, the bus loop & across the street from the skytrain station with a private entrance to the complex for a shorter walk. SFU, Hwy 1 & Burnaby Lake minutes away. This 1 bed/1 bath NE facing unit with city & mtn views is ready for your decorating ideas. (id:60626)
Century 21 Coastal Realty Ltd.
572 Oak Bluffs Road
Frontenac, Ontario
Located in one of eastern Ontario's premier waterfront communities and situated between Bobs Lake and Crow Lake, sits this 9-acre lot that is ready for your designs and dream home. This property has a circular gravel lane in place as well as monthly income from a MICROFIT Solar Panel Installation. There is also an active hydro post with an outlet in place for electricity. There is an outhouse on site to use if you are just looking for a camping property before you build your home. Oak Bluffs Road is a year-round paved road, and the lot is located off of a cul-de-sac at the west end of the community. The towering trees on this lot frame many possible building sites and the rugged, rocky terrain offers a beautiful place to hike and explore. There are also many hiking trails throughout the common lands of this development, along with Crown Land directly to the west and access to a gated paved boat launch area, docking and maybe a quick swim. Bobs Lake is one of the largest lakes in the area stretching about 19 km to the south with a channel connecting to Crow Lake. This is the perfect location for the outdoors person with boating, fishing, hiking, x-country skiing and snowmobiling. Don't miss this spectacular piece of Canadian Shield! (id:60626)
Royal LePage Proalliance Realty
310 - 170 Fort York Boulevard
Toronto, Ontario
Embrace the modern urban lifestyle at Library District Condos in Downtown Toronto. This one bedroom suite features a functional, open concept design with floor to ceiling windows and laminate flooring throughout. Storage locker included. Low maintenance fees. Wonderful opportunity for investors or someone looking to get into the market! Centrally located in the energetic Cityplace neighbourhood, this condo is surrounded by fantastic amenities, shops, cafes, grocery stores, LCBO, trendy restaurants, public transit and dog parks. With a Walk Score of 98/100, every convenience imaginable is within reach. Savour nearby bars and restaurants, catch a game, concert, or explore Toronto's vibrant Entertainment District - all just steps away. This condo is the perfect city oasis for those who love urban living and want to enjoy all that Toronto has to offer! **EXTRAS** Visitor Parking, Guest Suites, Media Room, Party Room, 1 Owned Locker, Great Building Amenities, Low Maintenance Fees (id:60626)
Right At Home Realty
222 596 Marine Dr
Ucluelet, British Columbia
One-bedroom suite at Black Rock Resort – fully renovated. Features include custom kitchen with quartz counters, Wolf induction range, and Whirlpool appliances including a full-height fridge, convection oven/ microwave, and dishwasher. The oversized bathroom features a Riobel rain-head shower, designer sink, pendant lighting, a lighted mirror with adjustable settings, and a heated floor for ultimate comfort. Stay comfortable year-round with a heat pump for heating & cooling and a gas fireplace. The Black Rock Oceanfront Resort is located in Ucluelet, on Vancouver Island. It's a short walk from all of the town's amenities, including Ucluelet's Community Centre and Big Beach Park. The Wild Pacific Trail runs right through town and is a great way to explore this beautiful area! (id:60626)
RE/MAX Mid-Island Realty (Uclet)
5358 Earl Street
Texada Island, British Columbia
Great property in the heart of Van Anda on Texada Island. Walking distance to all amenities Van Anda has to offer, Elementary School, Post Office, market, hotel, boat harbour etc.. Ocean view, just over 1/2 acre, community water. A great location to build or park an RV or refurbish existing home that has minimal value. (id:60626)
460 Realty Powell River

