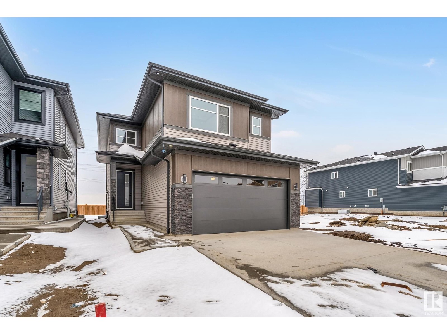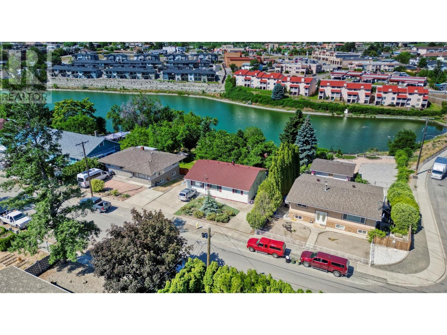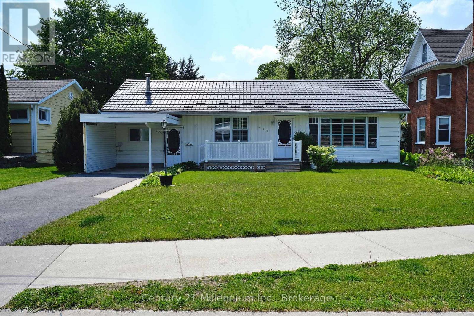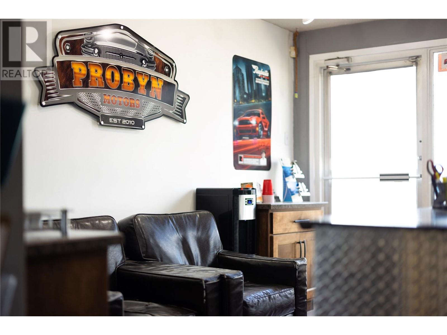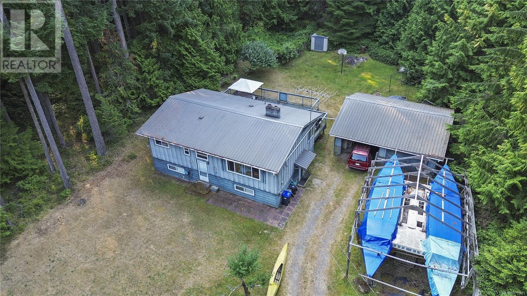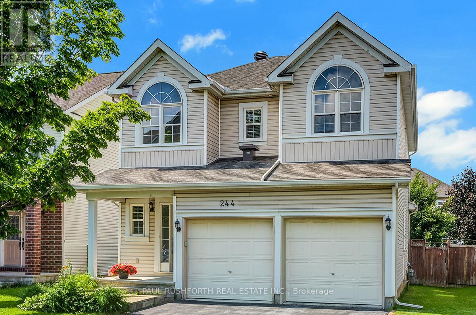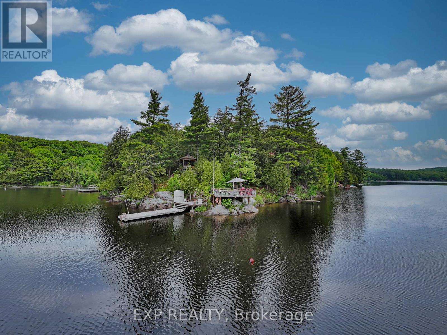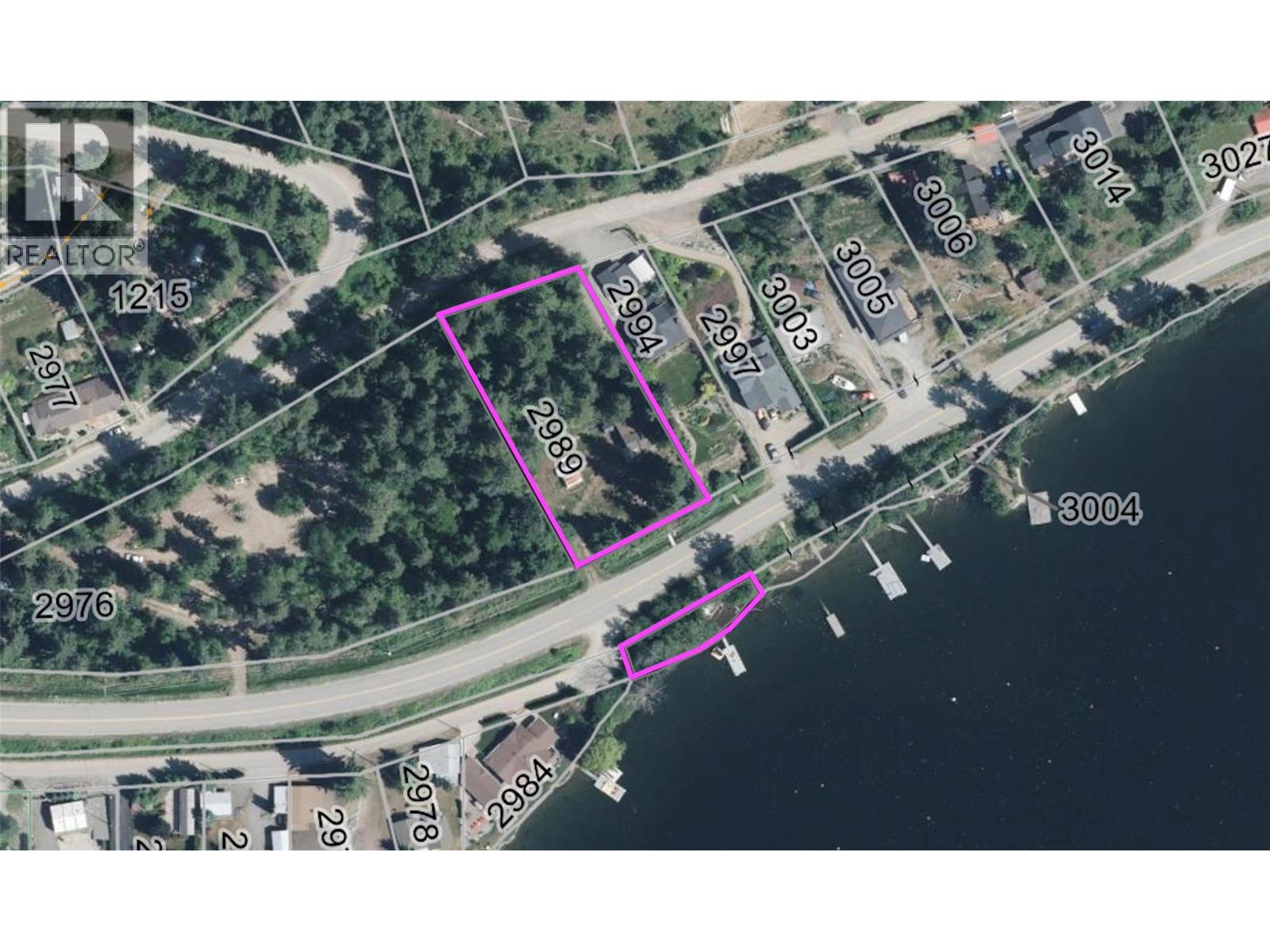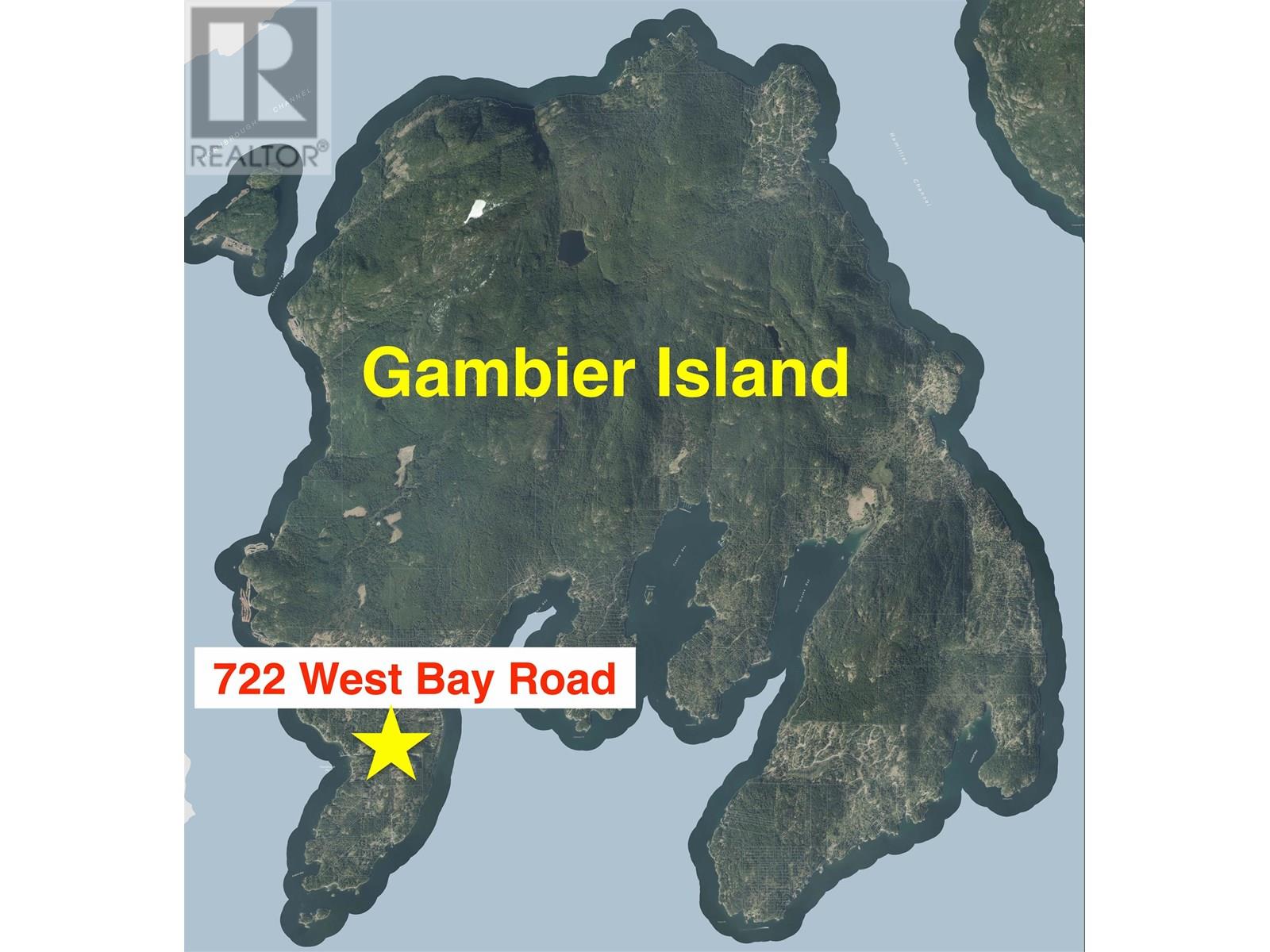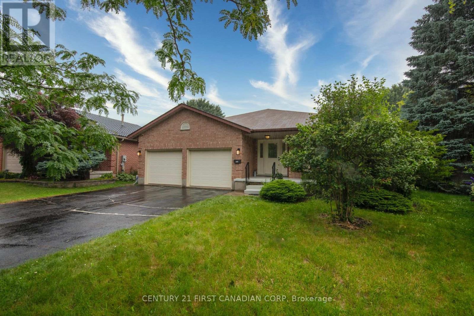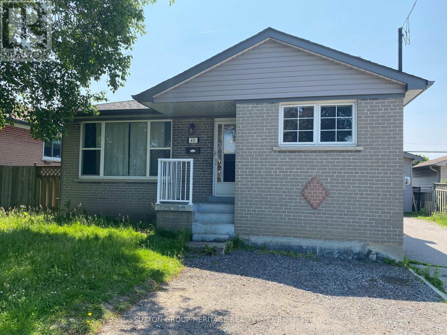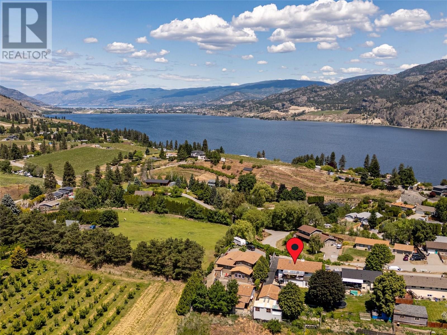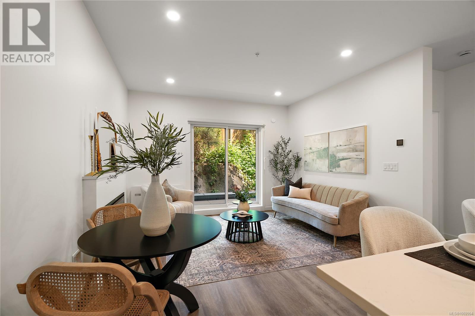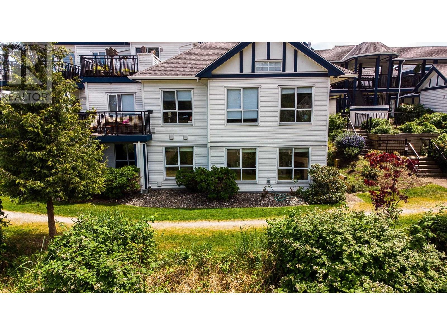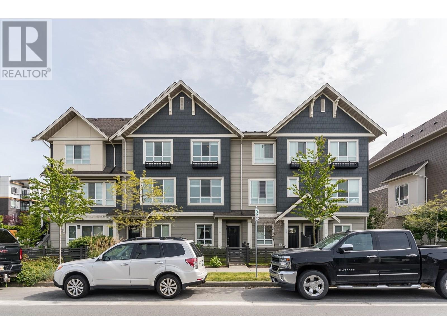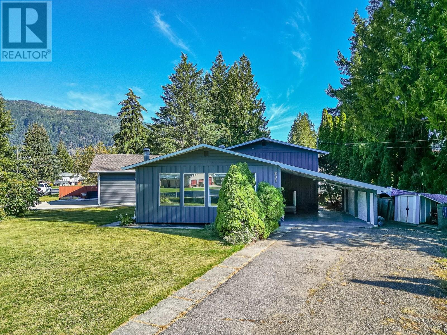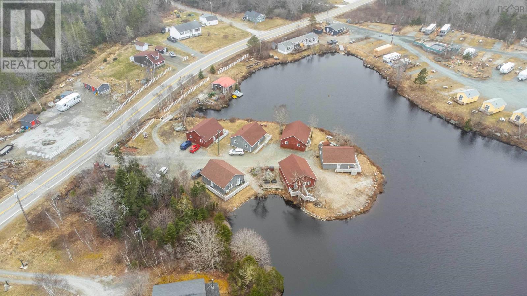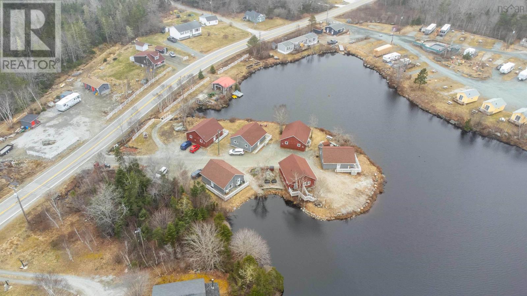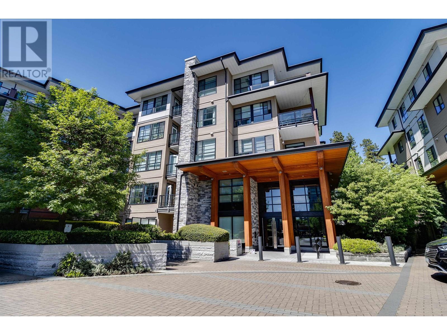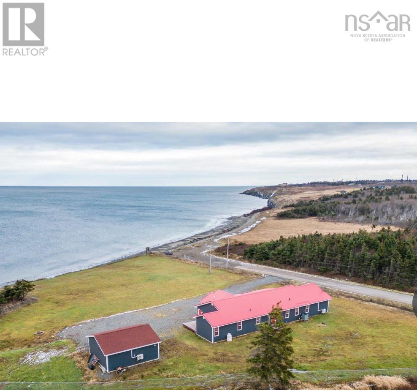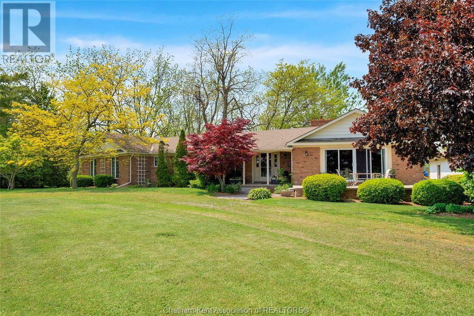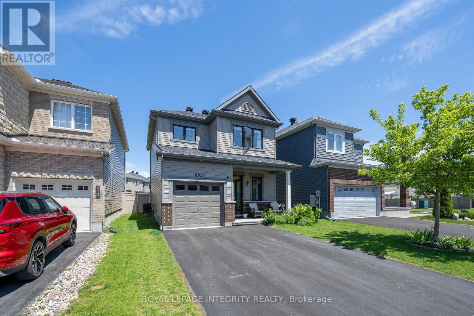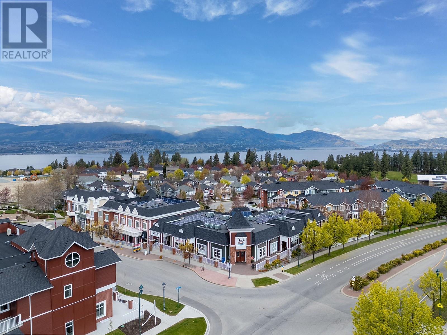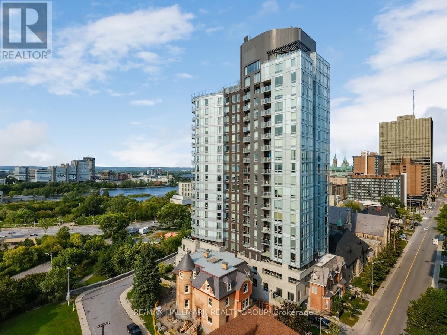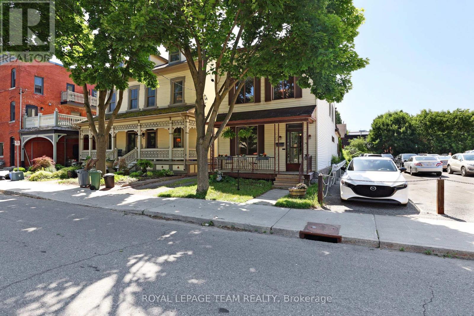2904 1 Av Sw
Edmonton, Alberta
**ALCES**SOUTH EDMONTON**PRAYER / OFFICE ROOM UPSTAIRS**MAIN FLOOR BEDROOM AND BATH**beautifully crafted two-Living rooms in the single-family home. Thoughtfully designed for modern families, this residence offers both comfort and convenience in a prime location. Step inside to an impressive open-to-below concept, creating a bright, spacious, and airy ambiance throughout the main living area. The main floor features a versatile bedroom with a full washroom, ideal for guests or multi-generational living. The extended modern kitchen is a chef’s dream, complemented by a separate spice kitchen for added culinary flexibility. A dedicated side entrance to the basement provides endless potential for future development or rental opportunities. Upstairs, you'll find one luxurious master bedrooms,completed with walk-in closets and private en-suite bathrooms, offering a true retreat. An additional two bedroom, a full bathroom, and a spacious bonus room—perfect for kids’ play, a family. (id:60626)
Royal LePage Noralta Real Estate
8014 89th Street
Osoyoos, British Columbia
CHARMING WATERFRONT HOME on PEANUT LAKE in Osoyoos!!! If you are looking for a HOME with LARGE BACKYARD, FRUIT TREES and GRAPE VINES, raspberries and blackberries and a SMALL LAKE (Peanut Pond) right at the end of your property, this HOME is for YOU!!! It features two spacious Bedrooms and one Bathroom, kitchen, dining room, and livingroom on main level, one extra Bedroom, one Bathroom, office and recreation room with gas fireplace on the lower level. Other features include newer furnace and AC, newer hot water on demand, central vac, reverse osmosis water system, workshop and 2 garden sheds. Large lot (0.25+acre) featuring grape vines and fruit trees: 3 apple (Honey Crisp), 2 cherry, 2 apricot, 3 peach, 3 walnut trees. Located in downtown Osoyoos, walking distance to all amenities, minutes to Osoyoos Lake and its sandy beaches, and steps to Main Street. (id:60626)
RE/MAX Realty Solutions
Ptlt36 Regional Road 27 Road
Wainfleet, Ontario
42 ACRES OF FIELD AND BUSH. 36 ACRES OF WORKABLE CROP FIELD. SANDY LOAM SOIL. ONCE TILED AND REPAIRED BUT UNKNOWN PRESENT CONDITIONS OF THE DRAINAGE. 2 CULVERTS TO ACCESS THE FIELD. 662FT FRONTAGE. PRESENTLY SOYBEAN CROP, RENTED BY FARMER. OWNER RECEIVES $125 PER ACRE. TAX BREAK AVAILABLE FOR FARMLAND. POSSIBILITY FOR FARM WITH RESIDENCE - WITH OR WITHOUT SECONDARY STRUCTURES; WITH FARM OUTBUILDINGS. BUYER TO SATISFY THEMSELVES WITH ALL PERMITS, ZONING, NPCA REGULATIONS, TOWNSHIP, AND ALL OTHER GOVERNING AUTHORITIES FOR FUTURE USE OF THE PROPERTY. (id:60626)
Coldwell Banker Advantage Real Estate Inc
288 Napier Street
Collingwood, Ontario
Lots of time left to enjoy the summer months in your heated inground pool and large town lot! The pergola next to the pool provides a relaxing area to sit, BBQ and entertain. The pool liner has been replaced within the last 4 years. This cozy 3 bedroom bungalow is located on a quiet, mature street. This home comes complete with a generator back up system which maintains the entire home, central air conditioning, a steel roof and a front and back inground sprinkler system. The main floor offers an updated kitchen with stainless steel appliances, an island, California shutters and lots of cupboard storage. The 5 pc. main floor bath has also been updated with a jet tub, walk-in shower, double sink and lovely tile flooring. Bright and spacious dining room with hardwood floors and California shutters. The livingroom has hardwood floors, a woodburning fireplace and steps leading down to a family room with gas fireplace and overlooking the pool area. The primary bedroom has a beautiful large window that overlooks the pool and yard. The main floor laundry contains a front loading washer and dryer. The unfinished basement has a 2 piece bath, gas fireplace and lots of storage space. Close to shopping, hospital, YMCA, schools, trails, golf and skiing (id:60626)
Century 21 Millennium Inc.
1710 Kosmina Road Unit# 102
Vernon, British Columbia
Imagine stepping into the shoes of a successful business owner in the heart of Vernon, BC. Here lies an incredible opportunity to acquire Probyn Motors, a thriving mechanic business that has been a staple in the community for years. Probyn Motors isn't just any mechanic shop; it's a well-oiled machine. The business boasts a dedicated skilled team made up of 1 diesel tech, 1 front end alignment tech, 2 general techs and 2 efficient front office staff. The shop is fully equipped with all the necessary tools, including 4 state-of-the-art vehicle lifts, ensuring that no job is too big or too small. But what truly sets Probyn Motors apart is its established reputation and secure fleet contracts, guaranteeing a steady stream of business. Included in the sale are 4 service cars. This versatile opportunity comes with flexible purchasing options. You can choose to buy the business for $749,900 and lease the shop area, or you can take it a step further and purchase the business along with one side of the bay for $1,399,900 while leasing or buying the 2nd bay, which can also be sold for $520,000. Probyn Motors is a fully operational business, and to ensure the smooth running of daily operations, viewings are by appointment only after hours. For those serious about this opportunity, an NDA is available upon request. Seize this chance to become the proud owner of a flourishing mechanic business in Vernon, BC. Contact us today to schedule your viewing and take the first step towards making Probyn Motors your own. (id:60626)
Exp Realty (Kelowna)
421 Berry Point Rd
Gabriola Island, British Columbia
FAMILY HOME only a 5 minute walk to the best swimming beach on Gabriola Island! Huge opportunity here for the right person. This solid home has had the expensive updates completed with room to make it your own PLUS... it comes with almost everything you see. Furniture, the boat and all of the tools in the 700 sq ft workshop. This is an ''as is'' sale. There are 3 bedrooms on the main floor (upstairs) and the partially unfinished basement is ripe for development. The metal roof has been replaced in 2014, most of the windows replaced and the septic was totally overhauled in 2000. A full perimeter drain around the entire home was also installed in 2000. The boat is not complete but the owners say almost everything is there to finish it up (motors, sales, stove, mast etc etc). The water system is a combination of roof water and well water that supports a full family. Quick possession possible. All measurements are considered approximate and should be verified if important. (id:60626)
RE/MAX Professionals
19 Langwith Court
Brampton, Ontario
Welcome to this fantastic opportunity in a highly desirable neighborhood perfect for first-time buyers and savvy investors alike! This home features 51 ft Frontage, detached bunglow with 3 spacious bedrooms and 3 full bathrooms, with an additional 3 bedrooms in a fully legal basement suite, offering excellent income potential or multi-generational living. Enjoy the convenience of 4-car driveway parking and 2 covered carport spaces, providing ample room for vehicles. Recent upgrades include new roof shingles and a new furnace, ensuring peace of mind for years to come. Located within walking distance to parks, schools, shopping plazas, and transit, this property combines comfort, convenience, and future value. Whether you're looking to move in or rent out, this is a rare find in an ideal location. (id:60626)
RE/MAX Real Estate Centre Inc.
244 Deercroft Avenue
Ottawa, Ontario
Start your next chapter in this lovingly maintained Barrhaven home! An ideal opportunity for young buyers to plant roots in a vibrant, family-friendly neighbourhood. With parks, top-rated schools, transit, and Marketplace just steps away, the location couldn't be better. Move-in ready with great bones, this home offers the perfect blend of smart investment and amazing future memories! The warm and welcoming layout features an open-concept flow that effortlessly connects the living, dining, and family rooms. Lovely fireplace in family room, hardwood in principle rooms, airy layout! The spacious kitchen includes a large eat-in area, perfect for casual family meals or entertaining. Upstairs, you'll find three generously sized bedrooms and two full bathrooms, including an oversized primary suite with a walk-in closet and private ensuite. Lower level offers a blank canvas: endless opportunity! The double-car garage, recent updates (roof 2015, furnace 2022, HWT owned 2022, A/C 2025), and move-in ready condition make it more than just a house, this beautifully maintained home is where unforgettable memories are made! (id:60626)
Paul Rushforth Real Estate Inc.
1171 Nolans Road
Montague, Ontario
NEW INGROUND POOL! Set on a picturesque 1.6 acre lot, this immaculate 3-bedroom, 2-bathroom split-level home(BUILT 2022)offers the perfect blend of peaceful country living and convenient access just minutes from Franktown Village, Smiths Falls and a smooth commute to Ottawa.Step inside to a bright, open-concept main floor featuring a stunning custom Laurysen kitchen with quartz countertops and backsplash, seamlessly flowing into the living and dining areas ideal for both everyday living and entertaining. The home boasts 3 spacious bedrooms, including a primary suite with a luxurious 3-piece ensuite with tiled shower. Enjoy ceramic tile in the bathrooms, and entryway. A large foyer provides inside access to a double garage (20 x 20) and walkout to the expansive deck.Summer living is elevated with a brand-new heated inground fiberglass pool perfect for relaxing or entertaining. The fully finished basement adds versatile living space for a family room, home office, or gym. Enjoy the tranquility of a quiet country setting with easy access to amenities in nearby Smiths Falls. Plus, peace of mind comes with the remainder of the Tarion Warranty. Full ICF foundation. (id:60626)
Innovation Realty Ltd.
230 Doe Lake Peninsula
Armour, Ontario
This Spectacular Three-Season Water Access Only Property Offers an Exceptional 370 Feet of Private Southwest-Facing Shoreline on Sought-After Doe Lake. Enjoy All-Day Sun, Panoramic Views, and Unforgettable Sunsets From your Dock, Deck, or Lakeside Gazebo. The Classic Cedar Linwood Cottage Features Vaulted Ceilings, an Open-Concept Layout, and a Stunning Window Wall Framing the Lake. With 3 Bedrooms, a Loft, and a Separate Bunkie for Guests or Kids, there's Plenty of Space for Family and Friends. A Cantilevered-Style Dock System Offers Easy Access to the Clear, Deep Water Perfect for Swimming, Fishing, and Exploring 11 Miles of Boating. Roast Marshmallows Around the Lakeside Fire Pit and Soak in the Starry Skies. Comes Fully Furnished, Equipped, and Ready to Enjoy From Day One. A Rare Chance to Own a True Muskoka Gem With Big Lake Views, and Total Privacy. (id:60626)
Exp Realty
3425 Hilltown Drive Unit# 5
Kelowna, British Columbia
Discover The Pines at McKinley Beach, an exceptional new community nestled amidst stunning natural landscapes. Step into a home designed for both elegance and functionality, where the main level welcomes you with a seamless open concept floor plan and a convenient powder room. The heart of the home boasts a chef-inspired island kitchen along with additional upgrade appliance options in the kitchen, flooring, plumbing hardware and primary suite. Upstairs, three bedrooms await, including a luxurious primary suite complete with a private ensuite bathroom and a spacious walk-in closet. Indulge in the tranquility of spa-like bathrooms and the convenience of top-floor laundry. The ground floor offers additional flexibility with a bonus room and an oversized double garage, ensuring ample space for your lifestyle needs. Live the Okanagan dream with exclusive access to McKinley Beach's premier amenities, including the 'Our Place' Amenity Center featuring a pool, hot tub, and gym. Additional community perks include a playground, community garden, pond, tennis and pickleball courts, basketball court and hiking trails. Take advantage of this opportunity to make The Pines at McKinley Beach your new home. Short term rentals allowed as per B.C.'s short-term rental legislation and minimum 7 days. (id:60626)
Sotheby's International Realty Canada
2989 Squilax-Anglemont Road Lot# A
Lee Creek, British Columbia
Escape to a bygone era with this rustic 1952 split-level cabin, nestled on 0.89 acres in beautiful Lee Creek in the North Shuswap. Boasting 135 feet of deeded beachfront across the road, a private dock and 2-buoys, this property offers an unparalleled connection to nature. Step inside and feel the warmth of the cabin's history, with its unique 4-inch thick Douglas Fir walls providing a cozy and authentic ambiance. This 3-bedroom retreat invites you to unwind and soak in the breathtaking surroundings. Imagine waking up to lake and mountain views from your wrap-around porch or the sundeck platform, or indulge in evenings around the crackling fire while roasting marshmallows. Beyond the cabin, this property offers incredible potential! The zoning bylaws allow you to build a secondary dwelling, so you could live in the cabin while you build your dream home with access off of View Road. You could also add a garage/workshop, operate a bed & breakfast, create a stand-alone campsite, or run a home business. The North Shuswap is an outdoor enthusiast's paradise, offering endless opportunities for recreation right at your doorstep. Plus, you're less than 10 minutes to the Trans-Canada Highway, making it an easy drive to major cities: approximately 4.5 hours to downtown Vancouver and 6 hours to Calgary. The roof was recently replaced less than five years ago, offering you peace of mind. Don't miss this rare opportunity to own a piece of Shuswap paradise with endless possibilities! (id:60626)
Royal LePage Access Real Estate
722 West Bay Road
Gambier Island, British Columbia
OVER 7.5 ACRES on Gambier Island! PERFECT for a large homestead, farm / orchard, or for a joint purchase vacation property to share with friends! Charming, well-kept and turnkey, 3-bedroom cabin with a large patio overlooking a sprawling lawn, pond, and fenced garden. New roof + gutters (2024)! Level, second building site with easy road access and beautiful forest views offers the ability to build a second residence. Just a short trip from Horseshoe Bay, and only a 5-minute walk from the Stormaway Water Taxi. Enjoy all that Gambier has to offer: exploring nearby beaches, hiking trails, beautiful forest walks, and berry picking in your own backyard! Properties this size are seldom available. DREAM BIG, THERE ARE ENDLESS POSSIBILITIES WITH THIS MUCH SPACE! (id:60626)
RE/MAX Masters Realty
Cbre Limited
39 Adrians Way
London East, Ontario
Welcome to 30 Adrians Way, a beautifully maintained, custom-built ranch located in one of Northeast London's most desirable neighborhoods. Offering approximately 2,300 sq. ft on the main level, this spacious home features hardwood flooring throughout the living room, family room, dining room, and all three bedrooms. The main floor boasts a large eat-in kitchen with ample cabinetry and counter space perfect for family meals and entertaining. You'll also find a convenient laundry room, a full bathroom with double vanities, and a generous primary bedroom complete with a 5-piece ensuite featuring a jetted tub, separate shower, and walk-in closet .Accessibility is a key feature of this home, designed with ease of mobility in mind .The fully finished basement offers exceptional versatility, featuring a second kitchen, two additional bedrooms, and a full 3-piece bathroom ideal for extended family living or an in-law suite setup. Step outside to enjoy the private, fenced backyard from the covered rear patio perfect for relaxing or hosting gatherings. With a double car garage, double driveway, and a mature lot, this home provides both space and comfort in one of London's prime locations (id:60626)
Century 21 First Canadian Corp
631 Shakespeare Avenue
Oshawa, Ontario
Charming 3-bedroom detached bungalow located in the desirable Donovan neighbourhood of Central East Oshawa. Situated on a family-friendly street just minutes from Hwy 401, schools, parks, and local amenities. The main floor features an open-concept living and dining area with laminate flooring, along with a modern kitchen offering ample cabinetry and workspace. Three generous sized bedrooms provide comfortable living space for families. A separate side entrance leads to a fully finished basement with a second kitchen, laundry, and additional bedrooms perfect for in-law living or potential rental income. The detached garage provides extra parking and storage. Ideal for first-time buyers, investors, or those seeking a multigenerational living solution. A great opportunity in a well-established neighbourhood! (id:60626)
Sutton Group-Heritage Realty Inc.
72 Amblefield Grove Nw
Calgary, Alberta
This NEW June POSSESSION home is the Oxford 2 by TRICO HOMES. This nicely appointed Oxford 2 is on a sunshine lot. It features 2,067 Sqft, 3 UPPER FLOOR BEDROOMS and a central BONUS ROOM. Additionally, this Oxford 2 features a MAIN FLOOR pocket office. The open main floor features 9’ knock down ceilings with large windows offering a bright and inviting Nook and Great Room. The KITCHEN features stainless steel appliances, taller cabinets with under cabinet lighting and Quartz counter tops. The great room features an electric FIREPLACE with bump out to the ceiling and large windows. The second-floor features 3 bedrooms with walk-in closets, a central BONUS ROOM and a laundry room with additional linens storage. The PRIMARY ENSUITE includes dual sinks, separate soaker tub, a separate shower, a private WC, and a spacious walk-in closet. The basement is unfinished, has a 9’ foundation, 2 upsized sunshine windows, and comes with a 3pc rough-in and a mechanical room. Photos are representative. (id:60626)
Bode Platform Inc.
118 Arlayne Road
Kaleden, British Columbia
CLICK TO VIEW VIDEO! Spacious 4 bed, 3 bath family home with over 2,800 sqft of living space in the beautiful community of Kaleden. Situated on .27 acre, gated, and with plenty of parking, it offers ample opportunity for your family's privacy while also offering an inviting front courtyard and backyard space. The living room with its large windows offers views of the beautiful Okanagan Valley and peekaboo views of Skaha Lake, plus has a gas fireplace to cozy up during the colder months. The kitchen, the dining area, the office, the primary bedroom with its own ensuite, and the additional 2 bedrooms are all on the main level. The sunroom will be your new favourite space to enjoy the shoulder seasons of the Okanagan. The lower level offers a rec room, an additional bedroom, a garage and several bonus spaces that could be used as is, or reconfigured to suit your own ideas because it’s an excellent area for guests to enjoy their own independent space while they’re visiting you. The biggest bonus this property offers is the detached 600 sqft studio. Let your imagination flourish and create a yoga, art studio, your personal gym, or a space to work on your classic car. For outdoor entertainment, there are perfectly shaded spots in the well-cared-for backyard with fruit trees. This home is located in the sought-after community of Kaleden, a very tight-knit community and the perfect spot for outdoor activities for both families and retirees. Great family home!!! (id:60626)
Exp Realty
B404 1102 Esquimalt Rd
Esquimalt, British Columbia
Move in this year! Located in the heart of Esquimalt Village, The Proxima is perfectly positioned for a life full of adventure, experiences, & amenities w/ Saxe Point Park, local breweries, Esquimalt Market, shopping, & the Archie Browning Sports Centre just a stone’s throw away. Unit B404 is located within the back Bellus building in a spacious 2 bedroom, 2 bathroom floor plan featuring our Caligo colour scheme mixing neutral & modern tones with quartz countertops, eat-in kitchen island, and black stainless KitchenAid appliance package. This unit is inclusive of one underground parking stall and storage locker. Brought to you by award winning GT Mann Contracting and superior design by Spaciz Design. The grand glass lobby welcomes residents to enjoy the state of the art gym, atrium, and courtyard – live life your way at The Proxima. (id:60626)
Coldwell Banker Oceanside Real Estate
6 - 2701 Aquitaine Avenue
Mississauga, Ontario
Stunning, Elegant, And Impeccably Maintained 3-Bed, 2-Bath Condo Townhouse In The Heart Of Meadowvale! This Bright And Spacious 2-Storey Home Features Gleaming Jatoba Hardwood Floors Throughout, A Huge Eat-In Kitchen With Ample Cabinet Space, And An Open-Concept Living/Dining Area With Walkout To A Lush, Fully Fenced Backyard, No Neighbours Behind! The Luxurious Primary Suite Is Oversized, Complemented By Two Additional Large Bedrooms And A 5-Piece Bath. Enjoy The Finished Basement With A Large Rec Room Perfect For A Gym, Media Space, Home Office . Located Steps From Lake Aquitaine, Scenic Trails, Top Schools, Shops, Restaurants, Meadowvale Community Centre & Library, And Just Minutes To Meadowvale GO, Hwy 401 & 403. Enjoy The Comfort Of A House With The Ease Of Condo Living, Including Exterior Maintenance And Manicured Landscaping. Spacious Garage With Driveway. A True Gem Offering Value, Lifestyle, And Location! (id:60626)
RE/MAX Real Estate Centre Inc.
109 4955 River Road
Delta, British Columbia
BEST LOCATION IN SHOREWALK! Located right on the river with unobstructed river and mountain views. Take in the spectacular changing views & nature at your doorstep. Just steps to Ladner Village too! Spacious, bright open floor plan. This corner end unit has windows on 3 sides & no adjoining neighbors. Conveniences include underground parking & storage right at your door. Don't miss this one!!! (id:60626)
Sutton Group Seafair Realty
155 1894 Osprey Drive
Tsawwassen, British Columbia
This is a amazing west coast design 2bd/2.5bath, 3 level townhouse. Super functional space with living options. 9 FT ceilings compliment the main floor open concept. A large chef's kitchen has SS appliances, a gas range, stone counter tops and stylish tile back splash, adjacent balcony off kitchen is perfect for entertaining. Nook beside the kitchen offers space for a pantry area or additional work space. Both bedrooms are large enough to fit a king-size bed. Landscaped fenced yard. Close to playground, transit, Golf course, Tsawwassen Mills is right across the street. Step away to the beach, which is accessible by a very nice walking trail. YVR and BC ferries close by. Tenanted month to month with rent at $3105. No 20% foreign buyer´s tax. No BC speculation tax. (id:60626)
Macdonald Realty
602 Maple Street
Sicamous, British Columbia
Looking for an amazing shop?! Welcome to 602 Maple Street in the Four Season Destination community of Sicamous BC. This remarkable home boasts 4 bedrooms, 3 bathrooms and a nicely updated main floor space with plenty of room to entertain guests. A standout feature of this corner-lot property is the large 24x28' detached shop, complete with a four-post car lift included. Car enthusiasts and hobbyists will love this space dedicated to work on their vehicles and projects. Additionally, the shop has been constructed in a manner to allow the addition of a suite above (with some modifications required). On the main level, you will find a modern kitchen with real Cambria quartz countertops and SS appliances. The open layout makes it easy to cook and socialize with guests and family. The top floor houses three bedrooms with the large primary bedroom offering a 2-pc ensuite and large closet spaces. The updated main bath has a jetted tub with tiled surround and dual sinks. The lower level has a spare guest bedroom, 2-pc bath, laundry room and huge family/TV room. Additional features of this home include two paved driveways w ample parking, underground sprinklers, private back yard, covered patio and almost all of the windows have been upgraded over the past few years. Don't miss the opportunity to make this your new Shuswap home. The Best of BC's lakes and mountains await you in Sicamous, and this home has all the features you have been searching for. See for yourself today! (id:60626)
Coldwell Banker Executives Realty
3288 Highway 3
Lydgate, Nova Scotia
A unique investment opportunity awaits with this charming property featuring six separate cottages, all currently occupied by long-term tenants. Each cottage offers a cozy layout with scenic views overlooking Swims Pond, creating a peaceful and inviting atmosphere. Modern heat pumps have been installed in every unit to ensure year-round comfort, and all cottages are equipped with backup generators, with two additional spare generators included for added security. The property has seen numerous upgrades, including new roofs and updated decks, enhancing both functionality and curb appeal. A separate garage/workshop provides additional storage or potential workspace. Situated just minutes from beautiful beaches, shopping, and local schools, the location offers both convenience and lifestyle appeal. With city sewer in place and possible room to add more units, this property holds great potential for further development or continued steady rental income. (id:60626)
Exit Realty Metro
3288 Highway 3
Lydgate, Nova Scotia
A unique investment opportunity awaits with this charming property featuring six separate cottages, all currently occupied by long-term tenants. Each cottage offers a cozy layout with scenic views overlooking Swims Pond, creating a peaceful and inviting atmosphere. Modern heat pumps have been installed in every unit to ensure year-round comfort, and all cottages are equipped with backup generators, with two additional spare generators included for added security. The property has seen numerous upgrades, including new roofs and updated decks, enhancing both functionality and curb appeal. A separate garage/workshop provides additional storage or potential workspace. Situated just minutes from beautiful beaches, shopping, and local schools, the location offers both convenience and lifestyle appeal. With city sewer in place and possible room to add more units, this property holds great potential for further development or continued steady rental income. (id:60626)
Exit Realty Metro
206 1151 Windsor Mews
Coquitlam, British Columbia
Welcome to quiet and spacious 2 bedroom 2 bathrooms home at Parker House built by renowned Polygon Homes. Facing Glen Park, bright with plenty of windows, almost 900 SF of spacious open living area, gourmet chefs kitchen with stainless steel appliances, stone countertops. Master bedroom with 5 piece ensuite bath and walk-in closet. 2016 beautifully maintained home comes with remainder of new home warranty. Walking distance to Lincoln skytrain, Lafarge Lake, Coquitlam Centre and Coquitlam Central Station. Enjoy Nakoma Club and its amazing amenities such as: outdoor pool, hot tub, Social great room, exercise room, versatile gymnasium, theatre room, table tennis and affordable room rentals for your out of town guests. 1 gated parking. Pets and rentals welcome. Quick possession possible (id:60626)
Heller Murch Realty
8463 Defore Drive
Lambton Shores, Ontario
Stunning 4 bedroom, 2 full bathroom waterfront home with inground pool, nestled on a beautiful lot with 100 feet of prime frontage, this charming 1 1/2 story, 4 season home offers a rare blend of comfort, luxury, and outdoor living. Perfectly situated with 15 feet of deeded waterfront access, this property is a true haven for those who love the water and the outdoors. The year-round dock (shared with 3 other homeowners), provides direct access to the river—ideal for boating and fishing. The river goes to the mouth of Lake Huron in Port Franks with beautiful sunset views! Step inside to find an inviting, open-concept living and dining area featuring soaring vaulted ceilings, providing a spacious and airy atmosphere. Adjacent to the dining area is the kitchen with centre island and access to the bonus addition at the back of the house It has a large pantry with barn doors and a family room, currently set up as a bar and party room. This leads to a bright and sunny sunroom and direct access to the fully fenced backyard oasis, complete with an inground pool, cozy firepit and 3 sheds, one of which is oversized and equipped with Hydro—perfect for storage, a workshop, or a hobby space. Finishing the main level is a large primary bedroom with fireplace and sliding doors to the sunroom, a 2nd bedroom or den with barn doors off the living room and 4pc main bath with soaker tub and stand alone shower. The 2nd floor overlooks the main living space and offers 2 additional bedrooms and a shared bathroom. The home offers a partially finished basement with a cozy rec room or play room. This is an incredible opportunity to own a beautiful waterfront property. Whether you're hosting family gatherings, enjoying the tranquil surroundings, or taking full advantage of the water access, this home provides the perfect backdrop for every season. (id:60626)
Royal LePage Crown Realty Services
Royal LePage Crown Realty Services Inc. - Brokerage 2
110 Browns Rd
New Victoria, Nova Scotia
A fantastic ocean front home with 223 ft of beachfront, sitting on 1.6 acres for your privacy. Starting with the open concept Kitchen, dining, and living room, the kitchen has special attention with a gas stove, upgraded fridge design, and quartz countertops. The layout is designed to take in the peaceful ocean view from every angle. With two bedrooms, the master has a soaker tub, shower, and walk-in closet; a third could be easily added. Two garages, one attached and the other detached, and a three-piece bathroom that would be perfect for a future potential pool or hot tub. Endless possibilities, if you are travelling back and forth for work, this would be a great home for Airbnb while you are away. Please contact your realtor for a viewing. (id:60626)
RE/MAX Park Place Inc.
3030 Connolly Street
Halifax, Nova Scotia
The first time to market in over 30 years - lived in by the same owners, welcome to 3030 Connolly! A quiet street in a fantastic location, it is the perfect friendly neighbourhood. Four bedrooms and two full 4-piece bathrooms, this home is ideal for a growing family or those looking to downsize searching for main-level living. With efficient heating and cooling year round, you will also find comfort next to the wood-burning fireplace during the chillier months. Spring and summer, if you have a Green thumb? Enjoy your large, fully fenced back yard! Landscaped with blueberry + raspberry bushes, rhubarb, and perennials. The main level flows easily with lots of natural light and a large kitchen space for entertaining. Step outside and relax on your private back deck to soak up the sun. Upstairs there are three large bedrooms with ample closet space, and your second 4pc bathroom. A great walking score, you are steps away from coffee shops, restaurants, groceries and shopping! Halifax transit stops also located nearby. Updated 200 AMP electrical panel. (id:60626)
Red Door Realty
12319 Rose Beach Line
Morpeth, Ontario
Sprawling custom built brick rancher with a fantastic layout, full basement, detached workshop/garage, and a beautiful location overlooking Lake Erie. Over 2400 square feet with 4+1 bedrooms and 2.5 bathrooms. This property sits in a very low traffic area offering unmatched privacy and tranquility. Featuring 2 massive main floor living rooms, a large kitchen with a dining nook, formal dining room, main floor laundry, and a spacious primary suite with its own bathroom and a walk-in closet. The basement offers a family room, spare bedroom and more storage space than you could ever fill. Outside you will find a lovely back deck with a view of bush and farmland, while up front you can enjoy a million dollar view over the lake from the concrete patio. Best of all, you can quickly access the sandy beach to soak in the rays and cool off in the water. This is your opportunity to get into the lake life at an affordable price, express your creativity, and create a masterpiece. Book your viewing today! (id:60626)
Royal LePage Peifer Realty(Blen) Brokerage
108 Pin Cherry Grove
Ottawa, Ontario
Beautifully maintained single-family home on a premium lot in the Trailsedge community. The main floor is bathed in natural light, showcasing an open-concept living and dining area with high ceilings and hardwood floors throughout. The spacious kitchen features two-tone cabinets, tile flooring, a backsplash, and high-end stainless steel appliances. Large windows illuminate the living room, and the dining area provides patio access to the backyard. The dark hardwood floors continue on the second floor, which includes a primary bedroom with a walk-in closet and a 4-piece ensuite, as well as two additional bedrooms and a full bathroom. The finished lower level offers a family room ideal for movie nights or a kids' play area, along with a bathroom rough-in and a laundry room. The PVC-fenced backyard boasts a deck, a shed, and a perfectly manicured lawn. Situated in a quiet location close to schools and parks, this turnkey property is ready for you to move in! (id:60626)
Royal LePage Integrity Realty
105 Citadel Hills Circle Nw
Calgary, Alberta
Welcome Home to Comfort, Style & Everyday Luxury in Citadel | 3 Bedrooms | 2.5 Bathrooms | Private Hot Tub | Renovated Over the years | If you’ve been searching for a home that feels like a peaceful retreat, this is it. Tucked into the heart of Citadel, this beautiful 3-bedroom, 2.5-bathroom home is full of charm, comfort, and smart design. From the moment you walk in, you’ll feel the warmth of the space and the care that’s gone into every detail. The lower-level primary suite is a true escape. With a walk-in closet, a spa-inspired ensuite, and French doors that lead directly to your private hot tub, it’s the kind of peaceful oasis that makes coming home feel like a getaway. Upstairs, you’ll find two bright, versatile bedrooms—perfect for kids, guests, or a home office. Though the home’s footprint is modest, the layout has been expertly designed to feel open, airy, and practical. Every corner has been upgraded with high-end finishes and thoughtful touches that make daily living both functional and beautiful. Enjoy evenings in the hot tub, cozy mornings in the sunny outdoor space. Whether you're upsizing, downsizing, or buying your first home, this one offers something special. This is a home where you can relax, recharge, and truly feel at home. Ideally situated close to parks, schools, shopping, and transit, this move-in-ready property is a rare find for buyers seeking character, quality, and a standout lifestyle in Citadel. Don’t miss this unique opportunity! Calgary's Northwest lifestyle at its Finest! (id:60626)
Real Broker
5300 Main Street Unit# 112
Kelowna, British Columbia
Brand new, move-in ready townhome at Parallel 4 - Kettle Valley's newest boutique community. Parallel 4 is located in the heart of Kettle Valley, across the street from the Village Centre. Discover the benefits of a new home including PTT Exemption (some conditions may apply), New Home Warranty, contemporary design and being the first to live here. This 4-bedroom, 4-bathroom townhome offers an ideal floorplan for your family. You’ll love the spacious two-tone kitchen featuring an oversized waterfall island, designer brass fixtures, and quartz backsplash and countertops. The primary suite, with an ensuite and walk-in closet, is on the upper floor alongside two additional bedrooms. A fourth bedroom and bathroom are on the lower level. Other thoughtful details include custom shelving in closets, rollerblinds window coverings, an oversized single-car garage roughed in for EV charging, and a fenced yard. Located across Kettle Valley Village Centre, enjoy a walkable lifestyle close to the school, shops, pub and parks. Your unparalleled lifestyle starts right here, at Parallel 4. (note - photos and virtual staging from a similar home in the community). Parallel 4 in Kettle Valley is a brand new boutique community with condos, live/work and townhomes. For more info visit Parallel 4's NEW SHOWHOME (#106) on Thursdays to Sundays from 12-3 pm! (id:60626)
RE/MAX Kelowna
907 - 428 Sparks Street
Ottawa, Ontario
You will fall in love with the custom Spire Model and its design quality. This 962sf unit was converted to a one bedroom. Enjoy more living space with a den and a custom-built office. Recent quality upgrades that were completed in 2024 by Louis L'artisan: upper kitchen cabinets, an 8' Corian counter with waterfall features on both ends, a thoughtfully designed built-in coffee/cocktail station with an abundance of storage space and convenient pull our drawers. In addition; a new Faber hood fan, induction cooktop, oven and a 2in1 washer/dryer unit. Notice the custom lighting and wall panelling throughout including the walnut panel in the bedroom. Art hanging tracks to display your favourite prints and paintings. Quality lighting throughout including ceiling fixtures from Cadieux Interiors. Enjoy the stunning views of Ottawa and the Gatineau Hills while barbequing from your spacious 115sf balcony with access from your bedroom and the living area. The balcony floor has been upgraded with engineered exterior tiles that dress up your outdoor living space. The Cathedral Hill building offers quality amenities; full time front desk service, guest suites, a lounge and a party room w/kitchen, an exterior BBQ, a gym, yoga room and sauna, a pet washing station, car wash station and bicycle racks. The underground parking spot comes with an EV charger. A short walk to LRT stations, Bronson Park, the Ottawa River Runners at the Pumphouse white water course, the Trans Canada Trail, Cirque du Soleil and many more destinations! You won't be disappointed! 24 hour irrevocable on all offers. (id:60626)
RE/MAX Hallmark Realty Group
101, 2231 Mahogany Boulevard Se
Calgary, Alberta
OPEN HOUSE - July 31, 4:00-6:00pm - Lake Living in Mahogany is the dream but we kick it up a notch when living at Westman Village ~ Experience elevated, resort-style living in the heart of Westman Village with this beautifully appointed 2-bedroom, 2-bathroom main floor corner air conditioned unit. Perfectly positioned just steps from the adjacent West Beach and the Mahogany boardwalk, this rare offering blends luxury, comfort, and an unbeatable location within one of Calgary’s most amenity-rich lake communities. ~ Spanning 1040 sq ft, this air-conditioned home features 9-foot ceilings, wide-plank luxury vinyl flooring, and an abundance of natural light thanks to its corner-unit layout and additional windows throughout. The modern kitchen showcases sleek cabinetry, quartz countertops, and a stylish neutral colour palette that flows seamlessly into the bright and open living area.From both the living room and the expansive patio, enjoy subtle views of Mahogany Lake and beautifully landscaped courtyard gardens. The oversized, private patio is large and semi private — an ideal extension of your living space, complete with privacy glass and lush greenery, perfect for morning coffee, dining al fresco, or relaxing in the sun.The oversized primary suite is a true retreat, featuring ample space for a sitting area or workspace, custom closets with built-in organizers, and a private 3-piece ensuite with modern fixtures and finishes. The spacious second bedroom includes a walk-in closet and a large window, with easy access to the second full 4-piece bathroom—ideal for guests or flexible use. Additional conveniences include in-suite laundry and a large in-suite storage room. AND you have a separate Storage Locker (rare) purchased from developer. This home also includes a titled underground parking stall and access to Westman Village’s world-class amenities. The 40,000+ sq ft Village Centre offers a lifestyle unlike any other, including a fitness facility, indoor pool, walk ing track, golf simulator, gymnasium, wine room, library, art studio, and more. Residents also enjoy a dog wash, car wash bay, guest suites, and 24-hour on-site security.But what truly sets this location apart is its immediate proximity to West Beach—with sandy shores, lake access, and endless recreational opportunities just out your front door. Within the village, you’re steps from boutique retail, a full-service pharmacy, and some of Calgary’s best dining: enjoy brunch at Diner Deluxe, fine dining at Chairman’s Steakhouse, cocktails and live music at Alvin’s Jazz Club, or a casual night out at Mash. Start your mornings with Analog Coffee, located just around the corner.This is your opportunity to enjoy the best of lake living with all the benefits of a low-maintenance, lock-and-leave lifestyle. Book your private showing today and discover how life at Westman Village truly feels like a resort—every single day. (id:60626)
RE/MAX Realty Professionals
79 Belvedere Crescent Se
Calgary, Alberta
Welcome to the stunning Henshaw model by Alliston at Home, located in the community of Belvedere Rise. This beautifully designed front-attached garage home spans just under 2,100 square feet and backs onto serene green space, offering privacy and picturesque views. Featuring four spacious bedrooms and three full bathrooms, including a main-floor bedroom with full bathroom-perfect for multigenerational living, this home blends comfort and style seamlessly. The beautiful kitchen is a chef’s dream, featuring designer- curated interior color selections, premium finishes, and a Whirlpool stainless steel appliance package. The side entrance offers limitless potential. The farmhouse-style elevation adds excellent curb appeal, complemented with a fireplace in the living area, big windows, upgraded interior railings that add an elegant touch throughout and a rear deck for cozy outdoor gatherings. Located just steps from a natural reserve with scenic walkways, this home is ideally situated for outdoor enjoyment. Families will appreciate the proximity to future amenities such as an elementary school, playfields, and sports fields within walking distance. Additionally, the location offers unmatched accessibility with quick access to Stoney Trail, downtown Calgary, and East Hills Shopping Centre, which features Costco, Walmart, Staples, and more. This rare gem combines thoughtful design, quality craftsmanship, and a prime location, making it the perfect place to call home. Possession is expected in August or September 2025—Don’t miss this exceptional opportunity! Welcome to your next home! Contact us today to schedule your private tour. (id:60626)
Kic Realty
1184 Iron Ridge Avenue
Crossfield, Alberta
Don’t miss this rare opportunity to own a professionally designed and fully upgraded showhome, now available for purchase with a leaseback option! Receive a 5% return on the purchase price while your home is being utilized as a show home. Built by Calgary and area builder Alliston at Home, this standout 3-bedroom, 2.5-bath beauty sits in the heart of Crossfield’s sought-after Iron Landing community—just steps from Veterans Peace Park and within walking distance to Crossfield Elementary and W.G. Murdoch Schools and ONLY ten minutes North of Airdrie. Small town charm near big city amenities, get the best of both worlds here. With over 1,900 sq. ft. of thoughtfully designed living space, this home blends modernstyle with total functionality. You’ll love the bright, airy vibe from the moment you walk in, thanks to the 9’ ceilings, open-to-below entry, and a mix of matte black and stainless- steel fixtures that add just the right amount of edge. At the heart of the home is a chef-inspired kitchen decked out with Whirlpool appliances, perfect for casual family dinners or hosting friends. The open-concept great room features a cozy electric fireplace and flows seamlessly into the dining area—ideal for both chill nights in and big get-togethers. Need space for your vehicles and your gear? The oversized tandem garage fits up to 3 vehicles, with extra room for storage (or even a future golf simulator setup). Upstairs, you’ll find, 3 spacious bedrooms with the primary bedroom having a dreamy 5-piece spa like ensuite consisting of dual sinks, a soaker tub and a huge 60x36 shower that leads you into your large walk-in closet. The large bonus room offers additional living space and a full laundry room complete with Whirlpool washer and dryer. The unfinished walk-out basement with 9’ ceilings and plumbing rough-in gives you a head start on future development—think rec room, guest suite, home gym, or all three. Outside, enjoy your north-facing deck, perfect for morning coffee or s unset unwinds. Bonus features include air conditioning, luxury vinyl plank flooring throughout the main, triple-pane windows, front yard landscaping + tree and showhome worthy upgrades throughout. (id:60626)
Kic Realty
142 Cathcart Street
Ottawa, Ontario
OPEN HOUSE - SATURDAY 2:00PM - 4:00PM (JULY 26, 2025) Live in the heart of downtown Ottawa! This charming, detached 3-bedroom, 2-bathroom home in historic Lowertown offers the perfect blend of urban convenience and residential comfort complete with **2 parking spaces**, a rare find in this prime location. Steps to Parliament Hill, the National Gallery, Bruyère Hospital, and all the boutiques, bistros, and culture of the Heart of Ottawa. Recently updated, this light-filled home features hardwood floors throughout the main level, a spacious living and dining room, and a generous eat-in kitchen with direct access to a private deck and fenced backyard ideal for entertaining or quiet evenings outdoors. A cozy family room sits just off the kitchen, adding warmth and flexibility to the layout. Upstairs, discover three bedrooms, a newly installed laundry area, and a updated 4-piece bathroom. Enjoy sunny days walking or cycling along the NCC trails by the Ottawa River, easy access to multiple bridges to Gatineau, all just minutes from your doorstep.With unmatched access to shopping, dining, cultural landmarks, the University of Ottawa, and public transit including the LRT, this home offers a walkable, connected lifestyle in one of the city's most desirable neighbourhoods. A fantastic opportunity for professionals, investors, or anyone seeking a detached home in the core of the capital. (id:60626)
Royal LePage Team Realty
48 Colchester Square
Ottawa, Ontario
Welcome to 48 Colchester Square, a beautifully updated end-unit townhome nestled in the Village Green neighbourhood of sunny Kanata's beloved Beaverbrook community. Surrounded by mature trees, lush landscaping, and tasteful hardscaping, this thoughtfully upgraded and well maintained 3+1 bedroom, 3-bathroom home offers comfort, style, and a rare oversized two-car garage, perfect for young families or those looking to downsize without compromise. Inside, you'll find a bright, inviting layout with designer touches throughout. The main floor features a new kitchen with quartz countertops, a large central island, stainless steel appliances, and plenty of space to cook, gather and entertain. The spacious living room with its cozy fireplace sets the tone for family time or formal entertaining, while the eat-in kitchen opens onto a balcony with pergola accents, ideal for summer BBQs or quiet evenings with a cool drink in hand. Upstairs, the generous primary suite includes a walk-in closet and a spa-inspired 4-piece ensuite with a soaker tub and separate shower. Two additional bedrooms and a stylish main bath complete the upper level. The finished lower level offers flexibility with a bright rec room that can double as a 4th bedroom or large home office, plus laundry, storage, and direct access to the impressive 470 SF garage. Outside, enjoy blooming perennials, mature flowerbeds and an interlock patio, perfect for relaxing or entertaining. The fully fenced yard also provides a safe, welcoming space for kids or pets to play. Ideally located just steps from parks, the wave pool, NCC trails, and top-rated Earl of March HS and Stephen Leacock PS, with shops down the street, Kanata Centrum and the future LRT steps away, Kanata North tech park, DND and major commuter routes all nearby. Move in ready and full of warmth, make 48 Colchester Square your new address! (id:60626)
Royal LePage Team Realty
71 Sackville Drive Sw
Calgary, Alberta
OPEN HOUSE SATURDAY 2:30 -4:30pm, Welcome to this beautifully maintained and extensively updated four-level split, perfectly situated on a large corner lot in the heart of Southwood. Boasting nearly 2,200 sq ft of developed living space and 1,657 sq ft above grade, this home offers exceptional functionality, warmth, and character throughout.Inside, you’ll find 9 foot ceilings on the main floor and the master suite. There are four bedrooms—three up and one down—ideal for families or those seeking multi-generational living. A separate entrance provides future potential for a secondary suite (subject to city approval).The heart of the home is the custom kitchen, showcasing endless built-ins, solid hickory wood cabinetry, abundant storage, wiring for under-cabinet lighting, and even a rough-in for a future garburator. There is an office nook off the kitchen. Rich hardwood flooring flows through most of the home, adding warmth and elegance.Relax in the cozy family room with a wood-burning fireplace, or unwind in the luxurious primary suite, complete with a gas fireplace, walk-in shower, jetted tub, in-floor heating, and 5-piece ensuite.Additional features include:•Oversized double garage with 10-ft ceilings and gas line rough-in•Two fireplaces: wood-burning in family room, gas in primary bedroom•On-demand hot water system•Furnace upgraded with a new motor and motherboard•LED lighting throughout most of the home•Stucco exterior•Large wrap around and covered front porch and sunny back patio•Arctic Spa hot tub included Located directly across from a park, schools, and the Southwood community centre, this Southwood location offers unbeatable convenience in a family-friendly setting. Close to shopping, minutes to Southcentre Mall, grocery stores, medical clinic, library and more. Don’t miss this unique opportunity—homes like this are rarely available! (id:60626)
Century 21 Argos Realty
6885 Lesley Cres
Powell River, British Columbia
Welcome home to 6885 Lesley Cresent. This perfect family homes offers 3 bedrooms up and a self contained, in-law suite in the walkout basement. Enjoy the beautiful, modern renovations to the kitchen, with in floor heating and amble storage, primary ensuite as well as newer furnace, hot water tank and upstairs windows. The sunny backyard is a haven for gardeners, complete with its own greenhouse and mature landscaping. Enjoy Powell River's famous sunsets on the tiered decks providing ocean views. Located in a sought-after neighborhood and just minutes walking distance from Millennium Trails, Willingdon Beach, and the vibrant shops and restaurants of Marine Avenue, this property embodies the ideal coastal lifestyle. (id:60626)
RE/MAX Powell River
71 Fyffe Road Se
Calgary, Alberta
Situated on a peaceful, tree-lined street in the heart of Fairview, this completely renovated home offers a fresh, modern lifestyle in a mature community rich with amenities. From the curb, its classic split-level design is enhanced with fresh exterior paint, new Lux windows and doors and a welcoming sense of space on a generous 55’ x 100’ lot. Step inside to discover a beautifully reimagined interior featuring wide plank luxury vinyl flooring across all three levels, designer lighting and a seamless open floor plan that prioritizes flow and natural light. The sun-filled living room is anchored by oversized bay windows, while the brand-new kitchen combines clean lines and high-end finishes with thoughtful functionality - subway tile backsplash, quartz counters, new stainless steel appliances and a spacious island that doubles as a gathering hub. Just steps away, the dining area connects effortlessly to the backyard for easy indoor/outdoor entertaining. Upstairs, three bright bedrooms share a fully renovated 4-piece bathroom with timeless finishes. Downstairs, the lower level continues the home’s polished aesthetic with four large new windows, a built-in fireplace and a new 4-piece bathroom with a multi-head rain shower for spa-inspired comfort. Every inch of this home has been thoughtfully upgraded, including a new furnace and sewer line, ensuring peace of mind for years to come. Outside, the sunny south-facing backyard has been completely refreshed with new sod, a paverstone walkway and a newly constructed fence with gated access to a large gravel parking pad, ideal for an RV. The oversized double garage features high ceilings and plenty of space for storage or workshop potential. Fairview continues to attract young families with its close-knit feel and proximity to everything, walk to schools, off-leash parks and all the shops, restaurants and services along Macleod Trail and Heritage Drive. With quick access to Chinook Centre, the C-Train and Deerfoot Meadows, th is location blends everyday ease with vibrant local living. With both thoughtful design and long-term upgrades in place, this move-in ready home is a standout opportunity in one of Calgary’s most revitalized established neighbourhoods. (id:60626)
Real Estate Professionals Inc.
1025 Dickies Lane
Highlands East, Ontario
**Hit Play On The Reel & Picture Yourself Here!** Summer Starts at 1025 Dickies Lane - Your ultimate waterfront escape is here! Welcome to your fully updated, 4-season retreat on a beautifully private and level 0.60-acre lot, nestled among mature trees with 135 ft of frontage on Wolf Creek and Gooderham Lake! This scenic and peaceful setting offers sunny south-facing views, perfect for soaking up the sun and enjoying the tranquility. This charming 3-bedroom home/cottage has been transformed with a modern cottage chic design and features everything you need to move right in and enjoy. Recent updates include a new kitchen with all new appliances, wide plank hickory engineered hardwood flooring, new trim, fresh paint, solid core alder interior doors, and a beautifully updated bathroom with tiled floors and backsplash. Enjoy cozy nights by the wood-burning fireplace, or relax outdoors on the deck. Entertain lakeside with a landscaped paver patio and fire pit just steps from the water. With a drilled well, full septic system, full concrete block foundation, and 200-amp service, this property is built for year-round use. Extras include Mysa smart thermostats, Bell high-speed internet, storage sheds all the comforts of home, right on the lake. Just a short boat or car ride to the Gooderham public beach, grocery store, gas station, and LCBO/Beer Store, this location offers convenience without sacrificing the peaceful escape your craving. Don't miss your chance to own this fully updated waterfront escape - Book your showing now and kick off lakefront living just in time for summer! (id:60626)
RE/MAX Hallmark Eastern Realty
14110 Old Scugog Road
Scugog, Ontario
Charming 1907 Character Home. This gem features a warm family room with original plank floors and built-in shelving, a bright, modern eat-in kitchen, and a spacious master suite with vaulted ceilings. The second floor offers a versatile office space that could serve as a third bedroom, plus two cozy bedrooms. A convenient laundry chute connects to the main-floor laundry. Outside, enjoy a detached two-story barn, additional shed storage, and a 0.24-acre lot with no rear neighbors, framed by a quaint picket fence. Experience small-town serenity with nearby conveniences. (id:60626)
Century 21 Wenda Allen Realty
299 Caithness Street E
Caledonia, Ontario
Welcome to this beautiful two-storey home, offering four spacious bedrooms and two full baths. The exterior has been completely refreshed, featuring a new poured foundation all new hardie board siding and a brand-new garage for added convenience. Step outside to enjoy the stunning rear views of the Grand River from sprawling rear deck and above-ground pool, perfect for relaxation and entertaining. Situated on an impressive 200-foot deep lot, this home provides ample outdoor space for all your needs. Inside, the home offers incredible potential for the new owner to design and create their dream living space. With its spacious layout this home is a blank canvas just waiting for your personal touch. Don’t miss out on this unique opportunity to own a home with breathtaking views and endless possibilities! (id:60626)
Keller Williams Complete Realty
380 10th St
Courtenay, British Columbia
Located in the heart of downtown Courtenay, this charming 3-bedroom, 2-bathroom home offers a perfect blend of functionality and character. Totalling 2,070 square feet, the layout features a versatile lower level with a bedroom, bathroom, and family room—ideal for guests, a home office, or additional living space. The property includes a detached double garage with wooden interior walls, perfect for storage or workshop use. The home's exterior showcases timeless wood siding, while the fully fenced backyard provides a private oasis for relaxation or entertaining. Situated on a C-1 zoned lot, this property offers exceptional potential for residential, commercial, or mixed-use opportunities. Don't miss the chance to own this unique gem in a prime location! Also listed under MLS® 992606. (id:60626)
Royal LePage-Comox Valley (Cv)
920 6th Avenue S
Warman, Saskatchewan
Welcome to 920 6th Ave S in Warman. This amazing opportunity for future development sits on a 1.28 acres of land and the property is split into multiple parcels with 25 foot frontages. The picture shows the approximate property lines. (id:60626)
Exp Realty
127 Sixteenth Street
Toronto, Ontario
Diamond In The Rough In South Etobicoke! Attention Contractors, Renovators & Builders! Welcome To 127 Sixteenth St, A 2+3 Bedroom, 2 Bath Home In The Sought-After South Etobicoke Area. Sold As Is, Where Is, This Property Sits On A 35 Ft Wide Lot Surrounded By Mature Trees With A Long, Wide Driveway For Ample Parking. Spacious Kitchen And Open-Concept Living/Dining. Basement Features Separate Entrance, Kitchen, Bath, And 3 Bedrooms - Great For Extra Income Or In-Law Suite. Steps To Excellent Schools, Parks, TTC, Shopping, Restaurants, The Lake & Humber College. Unlock The Potential And Make This Hidden Gem Shine! (id:60626)
Royal LePage Signature Realty
1028 Thorneycroft Drive Nw
Calgary, Alberta
Welcome to 1028 Thorneycroft Drive NW, an extensively renovated bungalow nestled on an elevated lot in the mature and central community of Thorncliffe. Surrounded by towering spruce trees, this beautifully updated home offers a sense of privacy and tranquility, all while being minutes from downtown.Originally built in 1965, this home underwent a professional, top-to-bottom renovation in 2016—stripped down to the studs and rebuilt with quality and longevity in mind. The main floor features solid maple hardwood flooring, new insulation, new windows and doors, LED lighting, and a metal roof with added insulation to improve year-round energy efficiency. The spacious living room offers a picturesque view thanks to the home’s elevated position above the road.The kitchen is a chef’s dream, maple shaker cabinetry with soft-close drawers and doors, pull-out pantry organizers, and a clever corner pull-out system. A proper hood fan with make-up air system rounds out this highly functional space.All major systems were updated, including electrical wiring (with CAT-5 and coaxial lines), plumbing, and a new breaker panel. Mechanical upgrades include a 50-gallon high-efficiency hot water tank and a Lennox high-efficiency furnace (2024) complete with humidifier and smart Ecobee thermostat.The basement is finished with durable vinyl plank flooring, a fully functioning wet bar, and generous living space—perfect for entertaining or family gatherings.The primary suite includes a walk-in closet with built-in organizers and a luxurious 6-ft soaker tub in the ensuite. All closets throughout the home feature built-in organization.Enjoy the outdoors from the zero-maintenance front deck with composite decking, glass railings, and LED soffit lighting, including a built-in Christmas light plug and switch.The oversized double garage (renovated in 2018) is heated, insulated, and finished with Hardie Board siding, a newer window and man door, built-in shelving, and storage for winter tire s. Additional custom soffit lighting provides safety and security.The professionally landscaped backyard (2019) features retaining wall garden beds, a large paving stone patio, a concrete parking pad for your RV or boat, and a custom-built playhouse that’s insulated and finished to match the garage—with shingles, Hardie Board siding, swings, a slide, and climbing wall.A rare find in Thorncliffe—move-in ready, upgraded, and loaded with thoughtful features for modern family living. (id:60626)
Cir Realty

