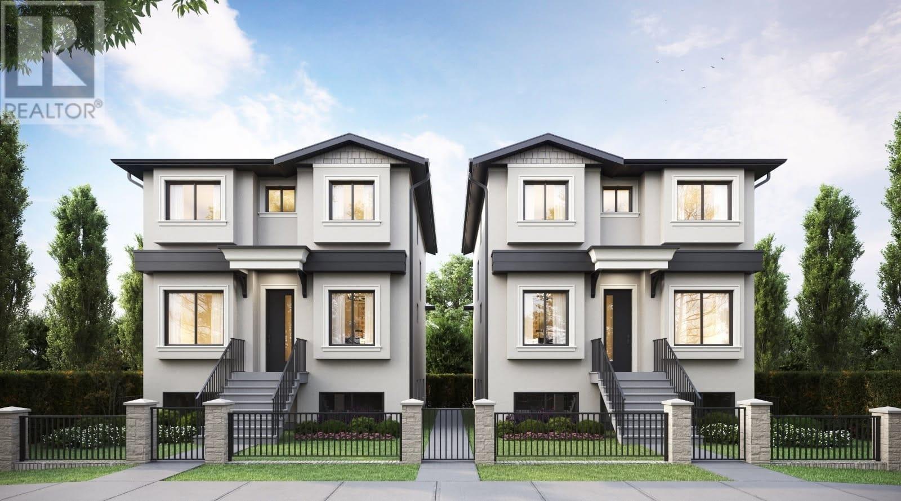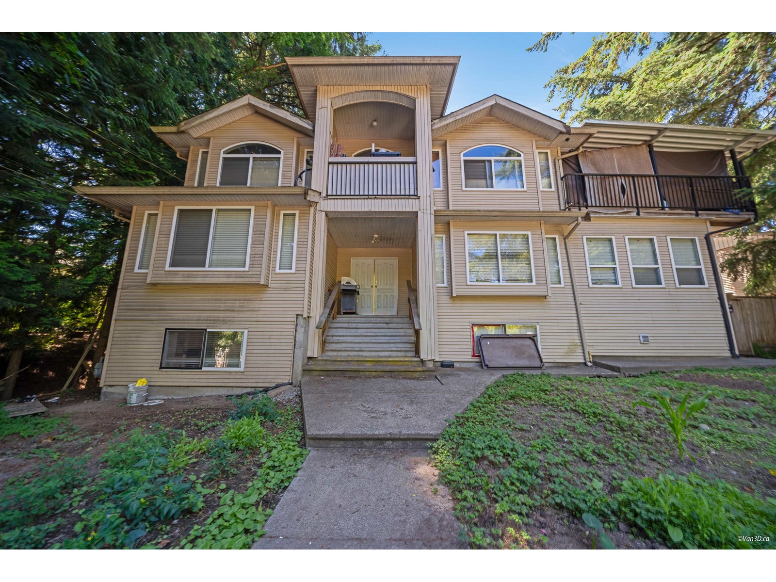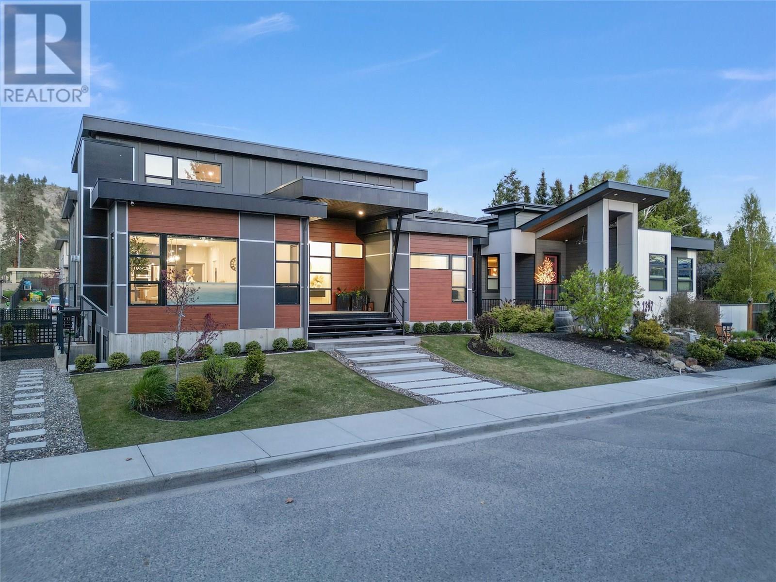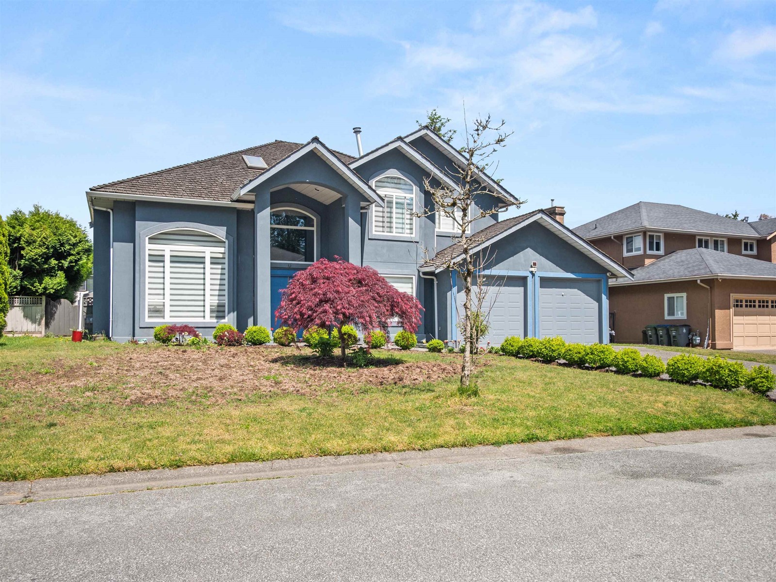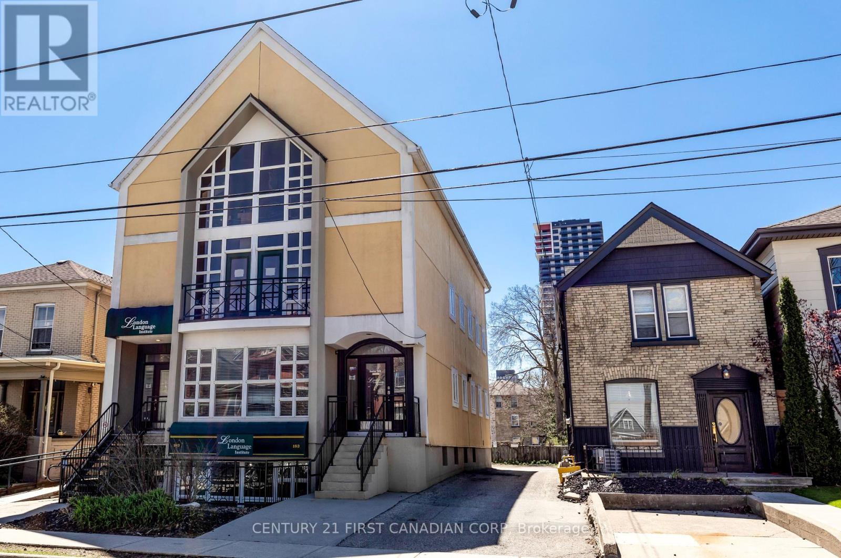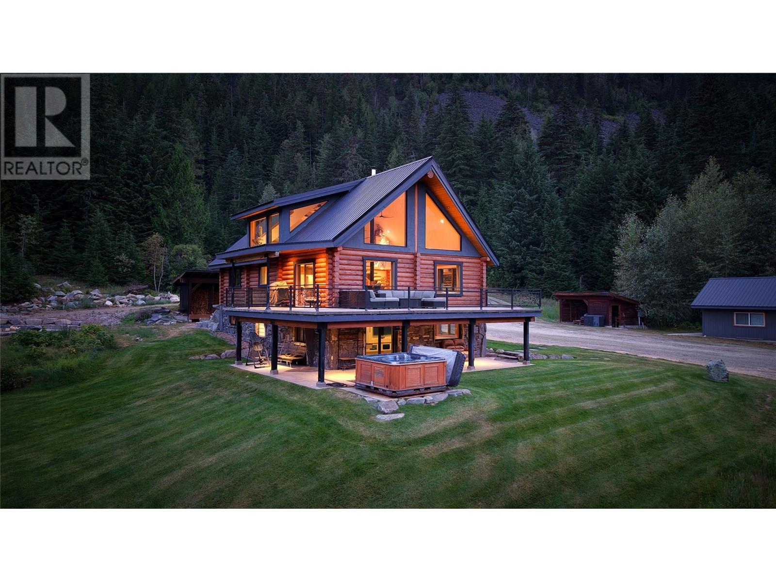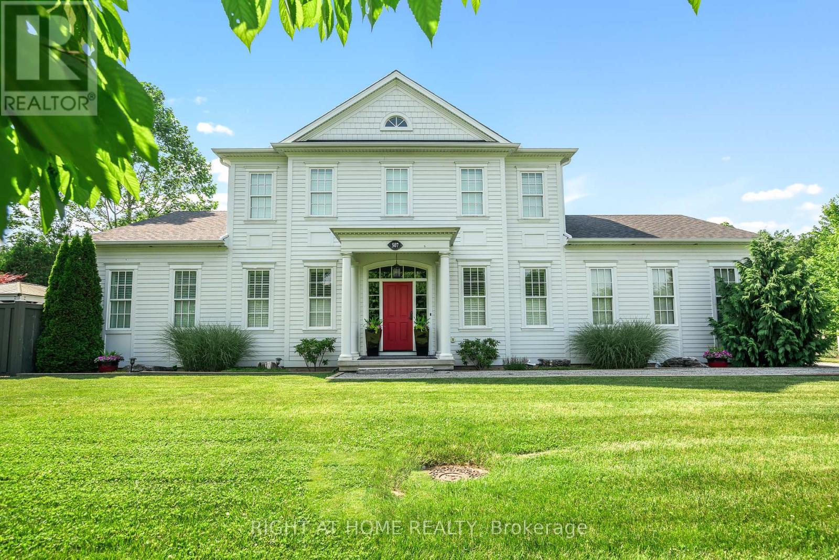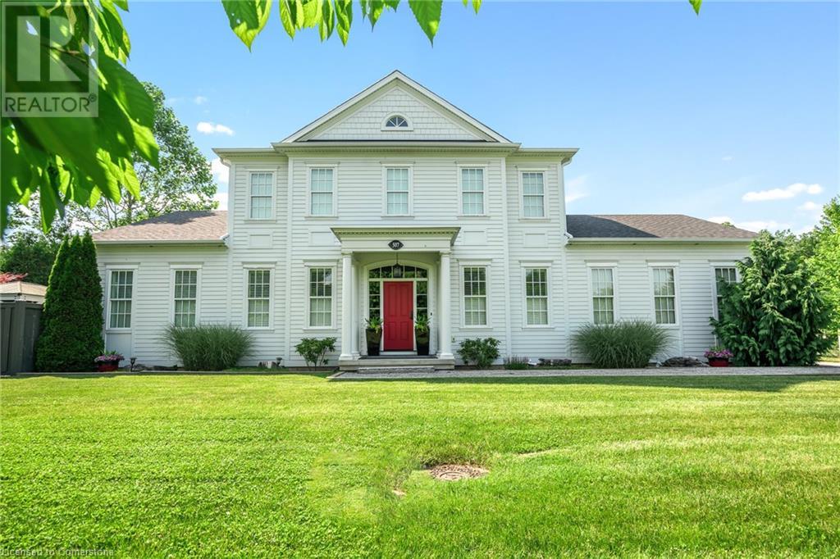3186 Salmon River Road
Salmon Arm, British Columbia
This unique and versatile property offers just under 90 acres of usable land, ideal for a wide range of possibilities including farming, orchards, vineyards, or a private estate retreat. Enjoy rare easement access to the Salmon River, complete with registered water rights, making this an exceptional find for those seeking a rural lifestyle with natural resources in place. The custom-built, newer home is bright and spacious, featuring a wrap-around deck, efficient multi-source heating, and excellent potential for a suite or multi-family configuration. A triple car garage, large covered outbuilding, and storage shed provide ample room for equipment, hobbies, or agricultural use. Additional improvements include a rental ready manufactured home, two wells, and full fencing; cross-fencing throughout the property perfect for livestock or equestrian use. Outdoor enthusiasts will appreciate the private trails and direct access to crown land via western property line, providing endless recreation opportunities right out the back door. Located on a well-maintained, nicely graded rural road, this property offers peace, privacy, and functionality, all while being within a reasonable distance to amenities. With abundant natural beauty and built-in infrastructure, this is a property with both immediate comfort and long-term potential. (id:60626)
Royal LePage Downtown Realty
1 6885 Aubrey Street
Burnaby, British Columbia
Unveiling the Aubrey Residences, meticulously crafted homes in a prestigious neighborhood of North Burnaby. Enter this elegant 2,750+ square foot residence, showcasing 10-foot ceilings with premium engineered hardwood floors that radiate warmth. The open-concept layout, bathed in natural light, is perfect for both daily comfort and entertaining. The sleek kitchen marries style and practicality with high-end finishes. Including a private backyard, 2-bedroom rental suite, and a single-car garage off the rear lane. Nestled in the Lochdale area, 5 mins to Brentwood Mall and close to transit, parks, and top-tier schools, this home delivers refined luxury living and unmatched convenience, in one of North Burnabys most connected and family-oriented neighborhoods! Completion Dec - Jan. (id:60626)
Ra Realty Alliance Inc.
251 & 259 Great Northern Rd
Sault Ste Marie, Ontario
Seize the opportunity to own the iconic Catalina Motel, perfectly situated at one of the city's busiest intersections. This 17-unit mid-century modern motel boasts fully updated rooms and stylish decor, complemented by an impressive 246 feet of frontage on Great Northern Road. Included with the motel is a charming 3-bedroom, 2-bath bungalow, also recently renovated, nestled on a serene treed lot. This beloved family-owned property has been cherished for two generations. You'll find pride of ownership evident throughout the entire property, which features a new boiler and air conditioning in every unit. The motel's concrete decking presents an opportunity for expansion with the potential for an additional floor. Don't miss out on this opportunity. (id:60626)
RE/MAX Sault Ste. Marie Realty Inc.
8863 King George Boulevard
Surrey, British Columbia
DEVELOPMENT/INVESTMENT OPPORTUNITY - SUB-DIVIDABLE POTENTIAL Spacious 8,232 sq.ft. lot with 68 ft frontage and back alley access! Excellent holding property with strong rental income of $10K approx month. Prime location with major development in the area - UBC recently acquired 3 acres nearby for over $70 million. Close proximity to SFU and Kwantlen, with ongoing growth and infrastructure improvements. Secure this high-potential property now and benefit from future development upside. (id:60626)
RE/MAX Performance Realty
116, 8805 Resources Road
Grande Prairie, Alberta
Located in the heart of Railtown and offering high-exposure frontage, this premier commercial office building presents an exceptional opportunity. Situated on a 0.41-acre CA-zoned lot, the 6,389 SF building is in excellent condition and thoughtfully designed for professional use. The main floor features a well-finished shop (approx. 1,011 SF) with an overhead door, along with 2,689 SF of modern office space, including four offices, a staff room, a bullpen, and washrooms. Upstairs, an additional 2,689 SF offers five more offices, a boardroom, open office space, and another washroom. With ample paved parking, concrete sidewalks, and a covered deck, this building offers a welcoming, functional environment for a range of commercial users. The site boasts strong curb appeal and excellent access off of Resources Road. With professional finishes throughout, this is a turn-key space in one of the city's most desirable business developments. Call your Commercial Realtor® today for further information or to arrange a private showing. (id:60626)
RE/MAX Grande Prairie
35 Pinewood Avenue
Toronto, Ontario
Welcome to 35 Pinewood Ave., where size and flexibility meet one of the most sought-after pockets in the city. Set on a wide, deep lot with an oversized garage, this home offers serious square footage with a layout full of potential. In the basement, you'll find two separate rental suites (a studio and a two-bedroom) - ideal for multi-generational living or added income. The rest of the house? Ready to be reimagined. Whether you're dreaming of a renovation or just need the space to grow - 35 Pinewood gives you the room to do it. There's also a large detached garage out back- offering even more space to work with, however you see fit. Located on a quiet street in Humewood, you're steps to St. Clair West, top schools, Cedarvale Park, Wychwood, and the subway. Big home, big lot, big potential - in a neighbourhood that keeps getting better! (id:60626)
Property.ca Inc.
1291 Mountainview Street
Kelowna, British Columbia
Exceptional Luxury Home with Legal Suite & Income Potential This meticulously designed residence combines luxury, functionality, and outstanding income potential. Featuring 6 bedrooms and 5 bathrooms—plus a fully self-contained, 2-bedroom LEGAL SUITE above the garage—this home is ideal for multi-generational living or generating rental income. At the heart of the home is a chef-inspired kitchen boasting an oversized island with wine fridge, high-end stainless steel appliances, gas cooktop, double wall ovens, quartz countertops, and custom high-gloss cabinetry. A separate spice kitchen enhances both elegance and utility. The open-concept main floor is anchored by soaring ceilings and a striking 48” floor-to-ceiling linear gas fireplace. Enjoy seamless indoor-outdoor living with a covered deck featuring a ceiling fan—perfect for relaxing or entertaining. The main floor also offers a luxurious primary suite with walk-in closet and spa-style ensuite, complete with heated floors, dual vanities, a free-standing tub, and a glass-enclosed shower. Additional main floor highlights include a dedicated home office, spacious laundry/mudroom, and direct access to a 3-car garage (2 bays for main residence, 1 for suite). Upstairs, you'll find a second primary suite, two additional bedrooms, and a large family room. The LEGAL 2-bedroom suite includes a private entrance, laundry, quartz countertops, stainless steel appliances, custom cabinetry, and its own private deck. The fully finished basement features a wet bar, 2–3 more bedrooms, a separate entrance, and Airbnb potential. Additional features include ample driveway parking and a pre-wired security system. A rare opportunity to own a beautifully appointed home with flexible living options and strong revenue potential. A must-see! (id:60626)
Oakwyn Realty Okanagan
Oakwyn Realty Ltd.
13751 58 Avenue
Surrey, British Columbia
Welcome to this beautifully maintained 7 bedroom, 5 bathroom home, ideally located just seconds from Highway 10 and King George Blvd. in Surrey. Perfect for families, this spacious residence offers a thoughtfully renovated interior with modern finishes throughout. The main kitchen showcases stunning cabinetry, quality appliances, and a functional layout for everyday living and entertaining. Upstairs, each bedroom features its own private ensuite, providing ultimate comfort and privacy. Downstairs, a separate 2-bedroom basement suite offers excellent mortgage helper potential or space for extended family. Conveniently close to schools, parks, shopping, and major routes, this home combines style, practicality, and an unbeatable location. (id:60626)
Real Broker B.c. Ltd.
183 Central Avenue
London East, Ontario
Prime investment opportunity, offering endless potential! 183 Central Ave is a multi zoned property located in the heart of downtown London. This investment property has a long term tenant (25 plus years) who is in the middle of a 5 year lease (3 years remaining). Please inquire for more information and to arrange a private viewing. Adjacent property also available for larger scale development. (id:60626)
Century 21 First Canadian Corp
6580 6 Highway
Ymir, British Columbia
Private Mountain Retreat with Log Home, Pool, Shop & More Welcome to 6580 Hwy 6 in Ymir, BC—a stunning 4-bedroom, 3-bathroom custom log home set on 9.12 private acres with panoramic mountain views and exceptional amenities for year-round living. This thoughtfully designed custom log home features hardwood floors throughout, in-floor heating, and a cozy wood stove that anchors the open-concept living area. The spacious primary suite includes a luxurious soaker tub, perfect for unwinding after a day in the mountains. A lower-level games room offers extra space for family and guests with two bedrooms and a steamshower bathroom. Outdoors, enjoy a private oasis with a hot tub, irrigated soccer pitch, and an 11-foot-deep swimming pool complete with natural rock features and a custom pergola—ideal for summer entertaining. Water is sourced from both a well and a creek. The property also includes a large detached shop with a finished yoga studio, beautifully maintained raised garden beds, a studio and endless space to explore and relax in nature. All this just 15 minutes from Whitewater Ski Resort and 20 minutes from Nelson. Whether you're seeking a family homestead, recreational retreat, or luxury mountain getaway, this one-of-a-kind property delivers. (id:60626)
Exp Realty
507 Mississagua Street
Niagara-On-The-Lake, Ontario
INCREDIBLE OPPORTUNITY AT AN INCREDIBLE VALUE! To build this home today would cost at least 20% more! See the feature sheet in the next photo describing all the fabulous upgrades. Located in the heart of wine country in Niagara-on-the-Lake, this inviting 2-storey home has an impressive historical exterior look & is a true custom-built home crafted by local Builder DFB designs, offering the perfect blend of comfort, sophistication, & charm. Suitable for several possibilities - family home, retired couple w/ main floor bedroom, or stunning B+B (furnishings can be included). The main floor welcomes you with stunning hardwood floors & an abundance of natural light that fills the space. The chef's kitchen is designed with quartz countertops, custom built cabinets, & an extra-large 11 ft island. The primary suite on the main level offers vaulted ceilings, W/I closet, generous 5-pc ensuite with double vanity. The living room also features vaulted ceilings & cozy fireplace, while a separate dining area, powder room, and laundry complete the main level. Upstairs, 2 oversized bedrooms, each with their own ensuites, along with a 2nd level den/office. The basement features 9-ft ceilings, framed & insulated exterior walls along with rough-in plumbing for a full bathroom, & an electric and gravity sump pump - plenty of potential, promising a personalized space for you & potential to bring the square footage to 4,300. Surrounded by professionally landscaped gardens, with a double car garage, plus space for 6 cars. Stone interlock rear patio is crowned by a covered gazebo, with a gas line for BBQ - perfect for outdoor gatherings. Sitting on land size of 100x114. Near restaurants, premium wineries, breweries, shops, & more! (id:60626)
Right At Home Realty
507 Mississagua Street
Niagara-On-The-Lake, Ontario
INCREDIBLE OPPORTUNITY AT AN INCREDIBLE VALUE! To build this home today would cost at least 20% more! See the feature sheet in the next photo describing all the fabulous upgrades. Located in the heart of wine country in Niagara-on-the-Lake, this inviting 2-storey home has an impressive historical exterior look & is a true custom-built home crafted by local Builder DFB designs, offering the perfect blend of comfort, sophistication, & charm. Suitable for several possibilities - family home, retired couple w/ main floor bedroom, or stunning B+B (furnishings can be included). The main floor welcomes you with stunning hardwood floors & an abundance of natural light that fills the space. The chef's kitchen is designed with quartz countertops, custom built cabinets, & an extra-large 11 ft island. The primary suite on the main level offers vaulted ceilings, W/I closet, generous 5-pc ensuite with double vanity. The living room also features vaulted ceilings & cozy fireplace, while a separate dining area, powder room, and laundry complete the main level. Upstairs, 2 oversized bedrooms, each with their own ensuites, along with a 2nd level den/office. The basement features 9-ft ceilings, framed & insulated exterior walls along with rough-in plumbing for a full bathroom, & an electric and gravity sump pump - plenty of potential, promising a personalized space for you & potential to bring the square footage to 4,300. Surrounded by professionally landscaped gardens, with a double car garage, plus space for 6 cars. Stone interlock rear patio is crowned by a covered gazebo, with a gas line for BBQ - perfect for outdoor gatherings. Sitting on land size of 100x114. Near restaurants, premium wineries, breweries, shops, & more! (id:60626)
Right At Home Realty


