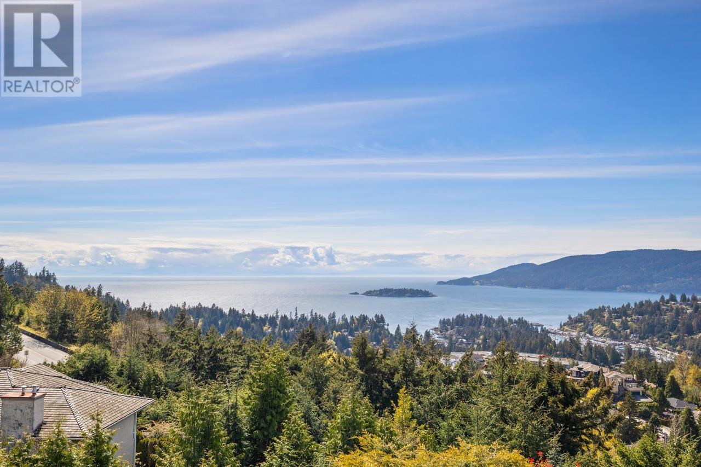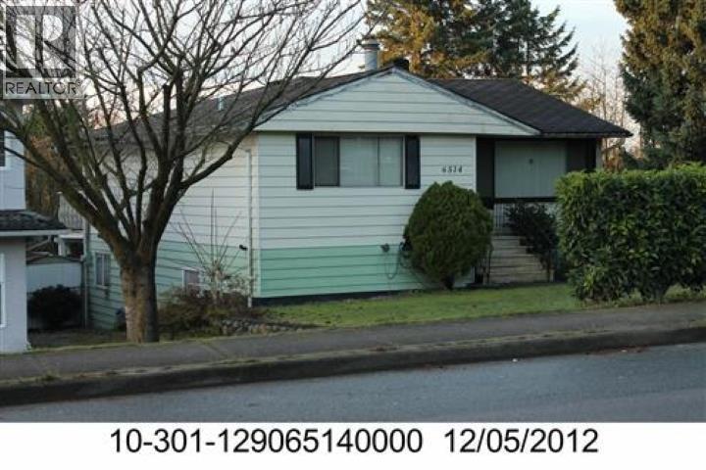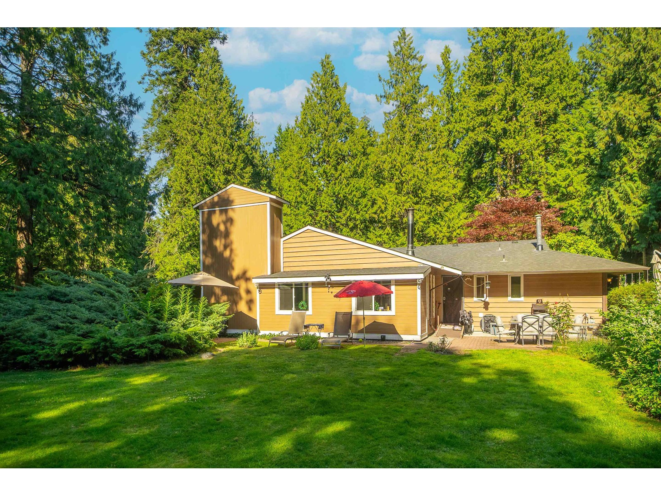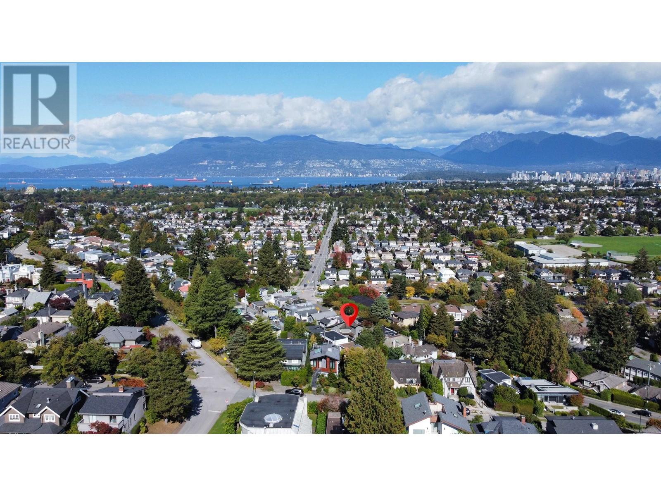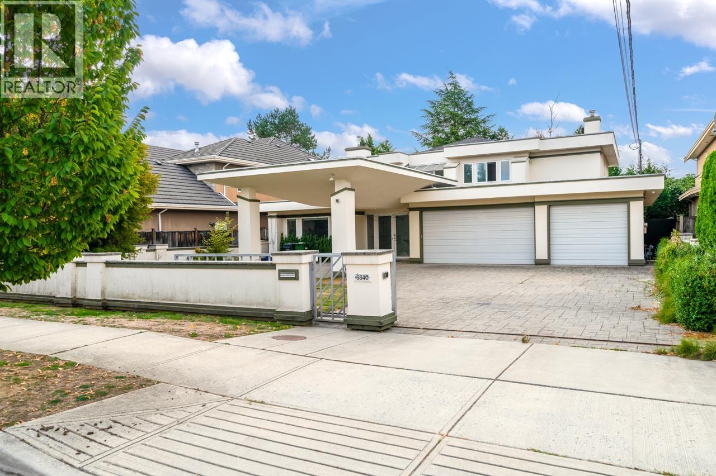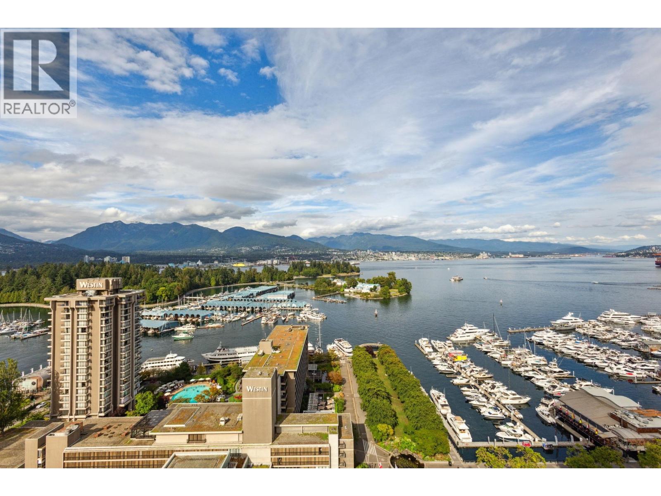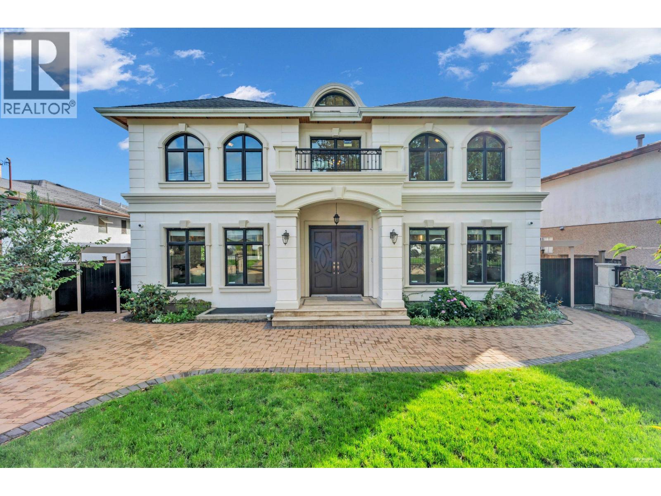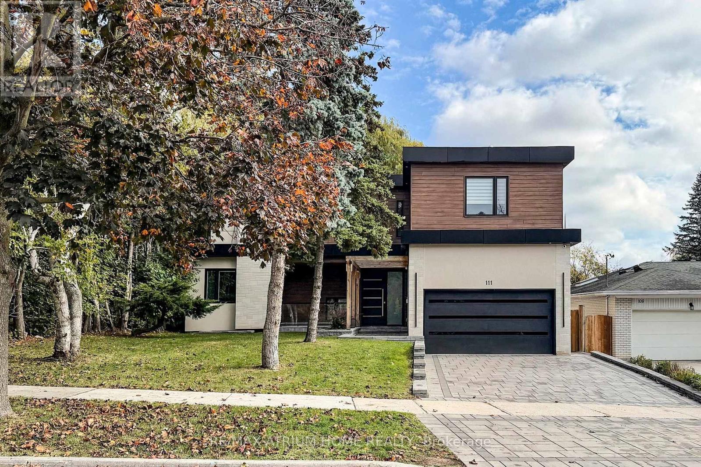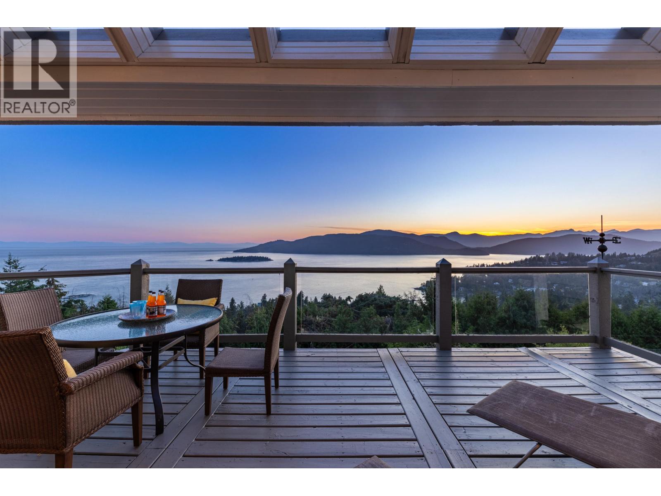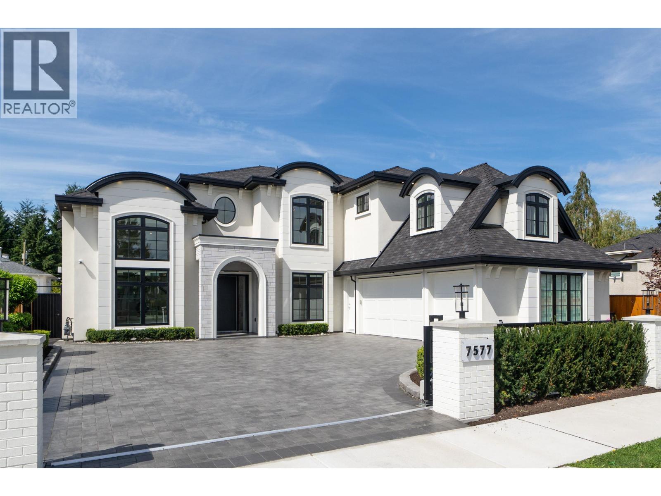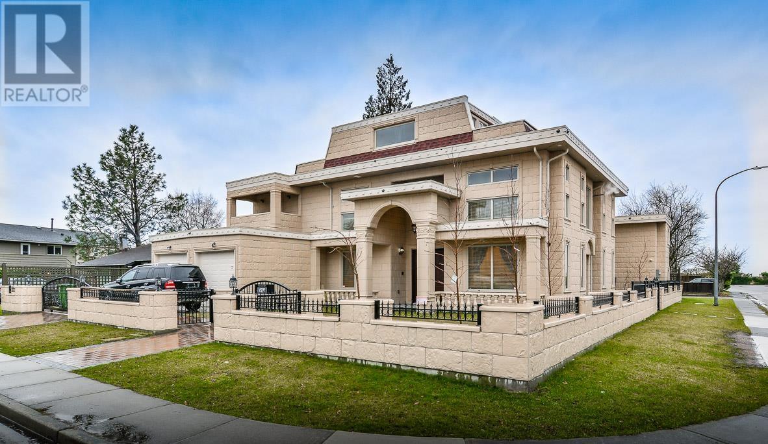4791 Westwood Place
West Vancouver, British Columbia
This Incredible VIEW property located in lower Cypress Estates. Contemporary 5,000+ sqft gorgeous residence on a 16,000+ sqft park-like estate has expansive south-west facing w/unobstructed ocean,sunset&island views.Situated in a beautiful and private cul-de-sac.Offering 5 bdrms/4.5 bath with S/S appliances,gourmet kitchen,quartz countertops&upgraded flooring.4 Bedrooms upstairs with breathtaking views including the oversized spa-like master bath. Floor to ceiling windows bring tons of natural light.Tastefully newly renovated with open concept on 3 above-ground levels.Bright&sunny backyard,massive decks,pool/hot tub give you tons of space for family outdoor entertaining.Only minutes away from Caulfeild Village,Thunderbird Marina,Caulfeild Elementary&Rockridge Secondary,and Mulgrave School. (id:60626)
Sutton Group-West Coast Realty
2961-2965 Rupert Street
Vancouver, British Columbia
DEVELOPERS and INVESTORS ALERT: Approved City of Vancouver Rupert and Renfrew Station Area Plan allows this lot to build high-rise building between 29 & 45 storeys. Ground floor is now rented out to a single tenant running a vape bar store. Upper floor has two- 2 bedroom suites with shared laundry. Good holding and investment property for future appreciation. Please don't disturb tenants. All showings by APPOINTMENTS ONLY. (id:60626)
Royal Pacific Realty (Kingsway) Ltd.
6514 Broadway Avenue
Burnaby, British Columbia
Prime Development Opportunity in Sperling-Burnaby Lake Station (City of Burnaby)! This strategically located property falls within Tier 3 of the Transit-Oriented Development (TOD) zoning, allowing for the construction of an 8-story building with a FAR of 3. Centrally situated with easy access to highways, shops, and Brentwood Town Centre, this site is ideal for a visionary developer. Don't miss this chance to capitalize on Burnaby's thriving real estate market and the growing demand for transit-oriented living (id:60626)
Exp Realty
13425 Woodcrest Drive
Surrey, British Columbia
A RARE FIND! 1.53 acres on PRIME Woodcrest Drive. Beautiful HUGE corner lot with dual street access, ideal site for the custom dream home. Current R-A zoning allows for extensive density. (see attachments for copy of zoning by-law). Very rentable 4 BDRM residence while you plan your dream home. Value is in the land. Please do not disturb the tenant by walking on the property without an appointment. Please allow ample notice for appointments. Schools: Elgin Park High School, Chantrell Creek Elementary. (id:60626)
Nu Stream Realty Inc.
4393 Puget Drive
Vancouver, British Columbia
Meticulously cared-for home with panoramic views of downtown and the North Shore mountains. Thoughtfully updated over years, with all windows, doors, screens newly replaced in 2024. Over 3,500 sf, this bright, south-facing 3-level home features rare above-grade basement, 5 bedrooms, and 3.5 baths. Elegant rosewood floors, entertainment-sized living & dining rooms, view-facing master suite with balcony, large ensuite & walk-in closet. Basement includes rec room, bedroom, wine cellar & ample storage. Sunny, private backyard and new triple garage. Top schools: PW, Trafalgar, UBC. (id:60626)
Royal Pacific Realty Corp.
Sutton Group-West Coast Realty
6840 Donald Road
Richmond, British Columbia
This custom-built residence showcases a unique, contemporary open-concept design. A striking Port Cochere entry opens to the impressive 18' high foyer. The sun-filled interior features 9' ceilings and oversized windows throughout. The south-facing backyard offers an ultra-private retreat with a large pond and waterfall. Designed for family living, this home boasts 5 bedrooms + den, 6 bathrooms on an expansive 11,502 sq. ft. lot. Highlights include radiant heating, air conditioning, 3 gas fireplaces, and a fully soundproofed theatre room with dedicated fuse panel and acoustic finishing. Don´t miss this beautiful home! (id:60626)
Laboutique Realty
Ph2501 1616 Bayshore Drive
Vancouver, British Columbia
Welcome to one of Vancouver´s most prestigious waterfront addresses, Bayshore Gardens. Perched high on the 25th floor, this extraordinary one of only two penthouses in the building features nearly 240 degrees of unobstructed views spanning the North Shore mountains, Seawall, Stanley Park and beyond. Offering over 2,100 sq. ft. of refined living, the home includes 2 bedrooms + den, 2.5 baths, and more than 500 sq. ft. of private outdoor space-perfect for both everyday living and entertaining. Additional highlights include 3 secure parking stalls, a large storage locker, and 24-hour concierge. Open House Sun/Nov 2nd 2-4pm (id:60626)
RE/MAX Masters Realty
Laboutique Realty
6680 Winch Street
Burnaby, British Columbia
Stunning luxurious custom built home located in desirable Burnaby North Parkcrest area. This expansive 4800+ sqft living space on 8000 sf lot with huge south facing backyard. Elegant style finishing with 10' ceilings in each floor. Top quality appliances with huge island plus perfect size Wok kitchen makes you a dream kitchen. Very practical layout with separate living, dining, family area and spacious office. Entertainment decks out of huge family room. 4 large bedroom and 4 full bathroom upstairs. Basement offers huge entertaining & relaxing space including spacious home theater and sauna room. 2 bedroom guess suite with separate entrance. 2 car garage&more parking space. OPEN HOUSE: Sat (Nov 8) at 2-4PM! (id:60626)
Lehomes Realty Premier
111 Banstock Drive
Toronto, Ontario
Welcome to 111 Banstock Drive - a modern, custom-rebuilt residence on a rare 60-ft premium ravine lot. Offering nearly 6,000 sq. ft. of refined living space, this 4+2 bedroom, 6-bath home features a fully finished walk-out basement and an impressive layout designed for both luxury and comfort.The main level boasts soaring 10-ft ceilings (with 8-ft doors), while the upper level features 9-ft ceilings, creating an open and expansive atmosphere throughout. Enjoy a modern open-concept living and dining area with floor-to-ceiling windows that showcase stunning ravine views and flood the home with natural light. A walkout to the deck extends your living space outdoors, perfect for relaxing or entertaining.The chef-inspired kitchen includes a striking quartz island with bar and breakfast seating, premium large-format porcelain tiles, hardwood flooring, and a sleek floating wine display. An open floating staircase with a skylight connects all levels of the home, enhancing the airy architectural design. Additional features include LED pot lights, a built-in sound system, and smart-home security hardware, all programmable through a central SmartHub. A private home office with custom built-ins and its own open terrace provides the ideal workspace. The upper level offers four spacious bedrooms, each with its own ensuite bathroom. The double-door principal suite features a spa-style ensuite with an oversized shower, floating vanity, and luxury finishes throughout. A rare second principal bedroom adds even greater flexibility for multi-generational living.Each bathroom is thoughtfully designed with distinctive porcelain finishes, accent wall details, and quartz shower benches, delivering a high-end hotel-spa feel throughout the home.This prime location offers unmatched convenience - steps to top-ranked schools, plazas, shopping centres, parks, transit, and just minutes to major highways, making everyday living easy and accessible. Close to all amenities and much more. (id:60626)
RE/MAX Atrium Home Realty
5433 Monte Bre Place
West Vancouver, British Columbia
A stunning custom-built residence designed by Hlynsky Architecture, nestled in Upper Caulfeild neighborhood. This beautifully maintained home offers breathtaking panoramic views of the ocean, coastline, and surrounding islands from nearly every room across all three levels. This 4-bedroom, 3-bathroom home with almost 4,000 square ft combines timeless elegance with modern comfort, soaring 22 foot ceilings in the living and dining rooms create a grand yet relaxing atmosphere. The gourmet kitchen flows seamlessly into the family room and out to a private patio-perfect for year-round entertaining. Recent upgrades include newer appliances, carpeting, a new deck, roof, and fresh exterior paint. A short walk to Caulfeild mall and Rockridge Secondary. (id:60626)
RE/MAX Crest Realty
7577 Armstrong Street
Richmond, British Columbia
Beautifully appointed custom built home with highest standards to design and detail. Elegant and open floor plan with high ceilings in Living room, Family room and Foyer. Features 4 bedrooms, Flex room with 5 baths up with a bedroom with full ensuite on the ground level. Huge kitchen and wok kitchen open to a generous size family room. Top of the line appliances and fixtures. Large theatre room with a custom bar, perfect for entertaining or family time. Fully automated home with online access. Fire sprinklers throughout. Secured entry with front gate in low traffic street with all new homes. Centrally located with easy access to all levels of schools, transit, shopping, recreation and City Centre. Built by an experienced and reputable builder with quality materials and craftsmanship. (id:60626)
RE/MAX Westcoast
Homeland Realty
10777 Springmont Drive
Richmond, British Columbia
Very Unique outstanding custom built Mediterranean Style home in the most prestige Stevenson North area overlook the ocean. Corner lot, all stoned ecorated 3 level plus a separate accessory building close to 4500sq interior and over 2100sq out door space. Luxury finishing inside & out with 16'4 ceiling in the living and dinning area, custom made library, elevator, dome ceiling, gym, home office, home theater, nanny suite, high tech alarm system, lots of LED color lighting, 900sq huge patio at the back; Every room has its own ensuite and balcony plus roof top deck with fantastic ocean view, total deck area is over 1200sq made this home so unique that you never see in Richmond. School catchment: Steves Elementary &Boyd Secondary and quite, safe & friendly neighborhood walk distance to Ocean. (id:60626)
Coldwell Banker Prestige Realty

