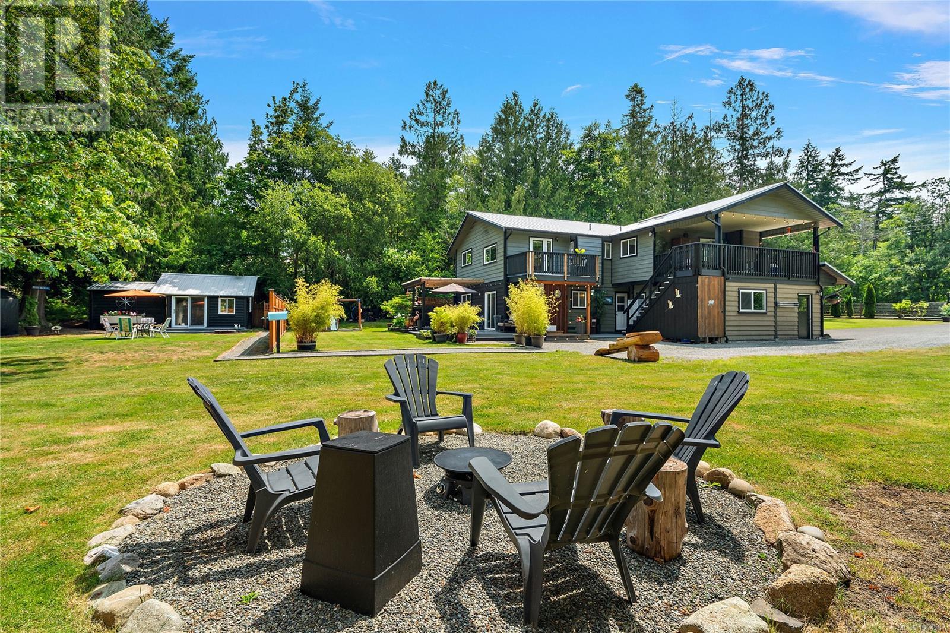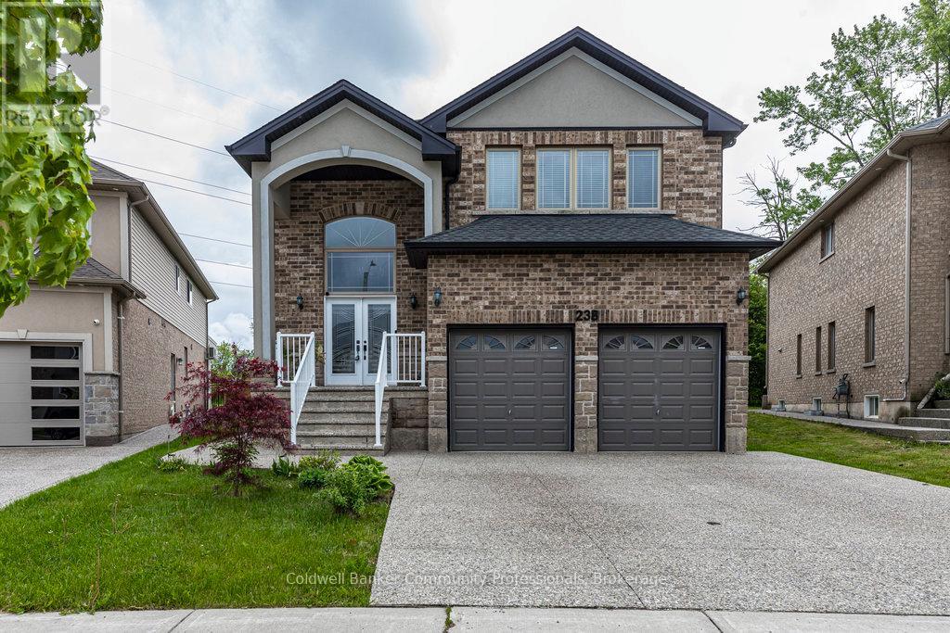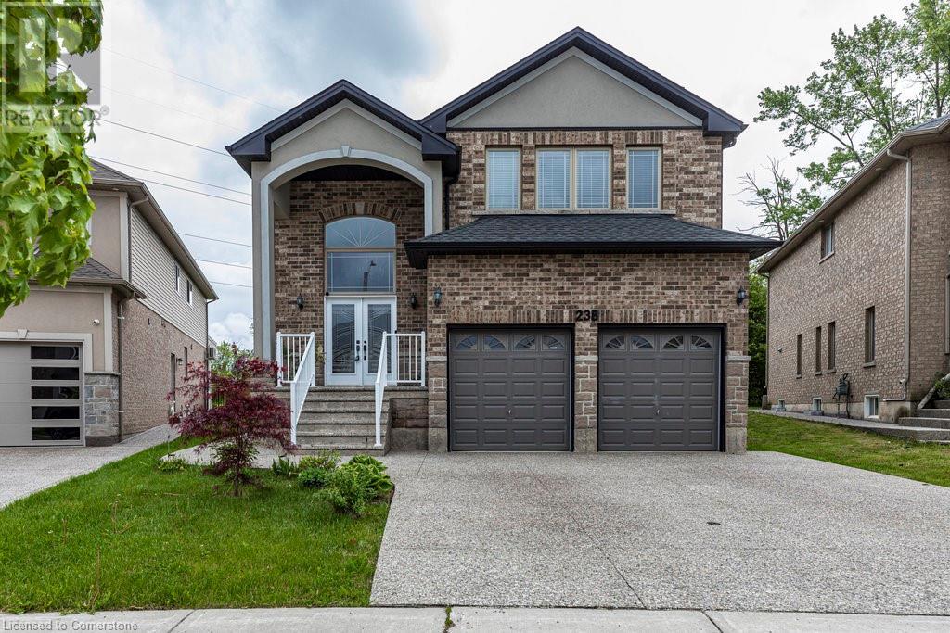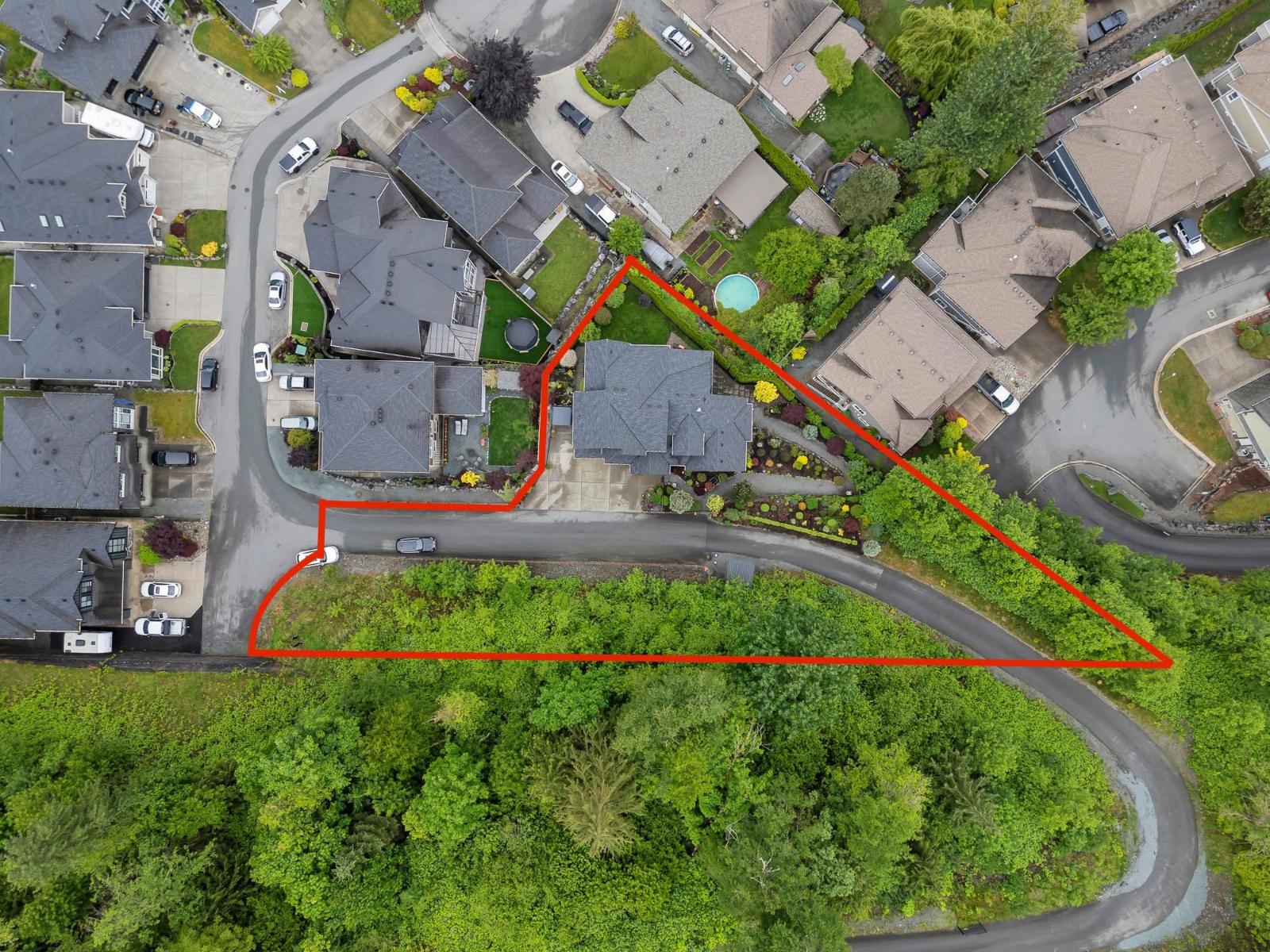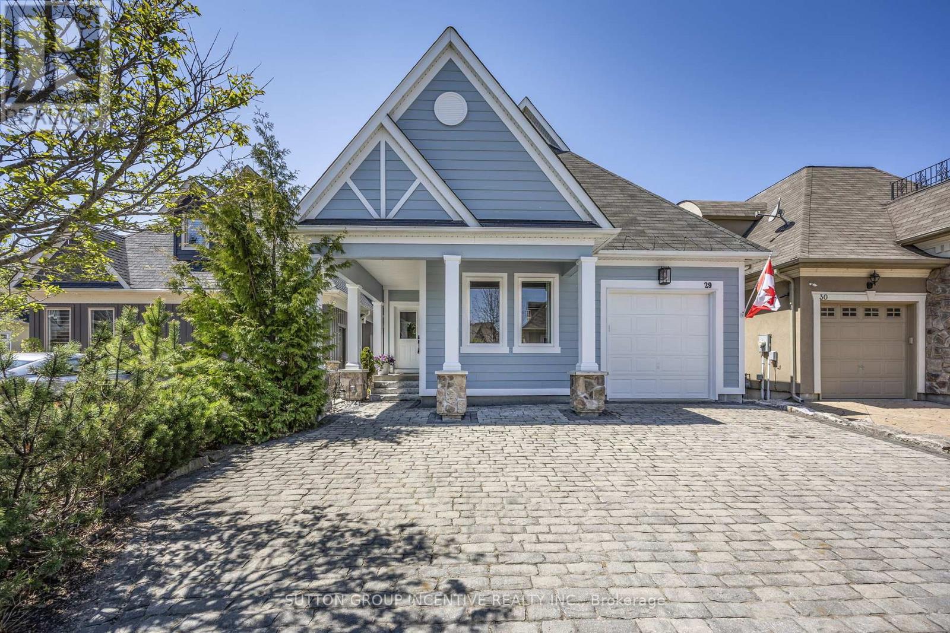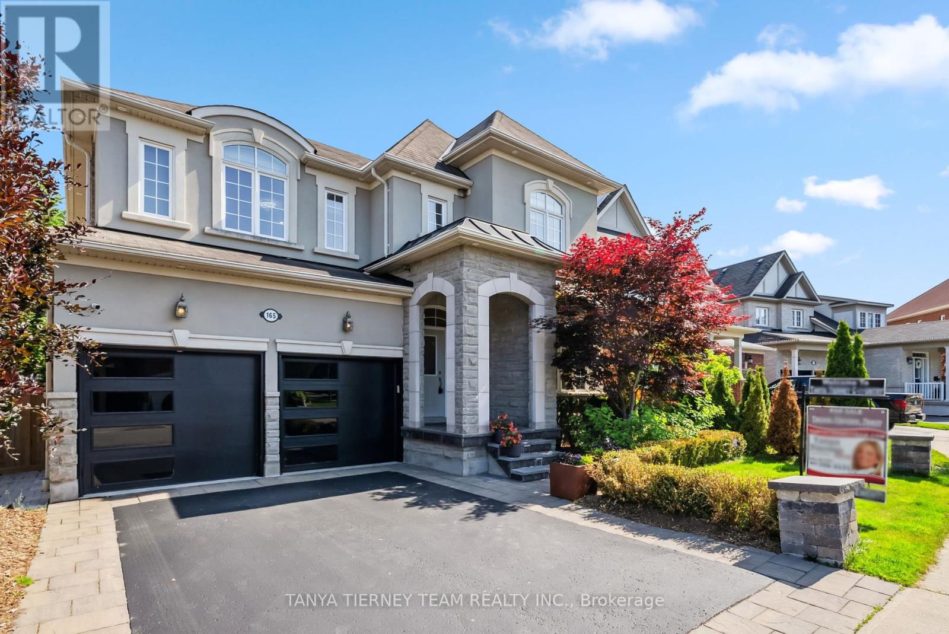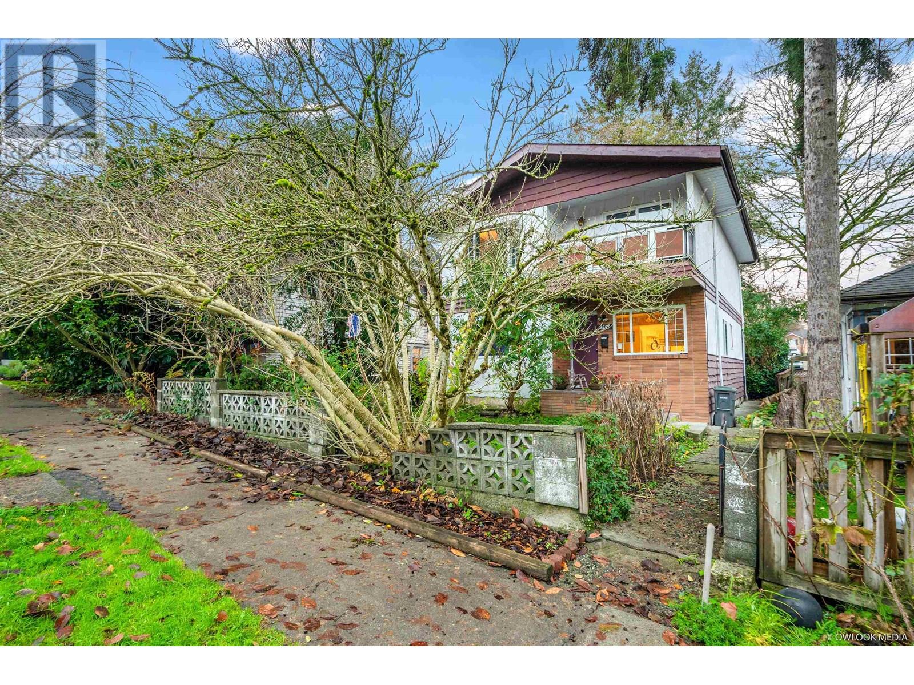278 Valley Road
Kawartha Lakes, Ontario
Tucked at the end of a long, private driveway and hidden from view, this breathtaking 100-acre property offers unmatched seclusion with no neighbours in sight. The handcrafted log home is rich in rustic charm and perfectly positioned to take in the natural beauty. Enjoy serene mornings or golden sunsets from the expansive covered porch, where deer and wild turkeys often pass by. Outside, a large firepit area and a stamped concrete pad, complete with electrical, await your dream gazebo, outdoor kitchen, or swim spa. Inside, the main floor blends rustic character with modern design in an open-concept layout filled with natural light. Wood beam ceilings and a dramatic floor-to-ceiling wood-burning fireplace create a cozy, yet refined atmosphere. The kitchen is a showstopper with brand-new cabinetry, quartz countertops, premium appliances, and a walk-in pantry. A bright dining area and breakfast nook offer scenic spaces to gather. The heated sunroom provides year-round enjoyment with panoramic views and sunsets. A stylish laundry/powder room combo and a mudroom add thoughtful convenience to this level. Upstairs, you'll find that the durable vinyl plank flooring continues and a peaceful primary bedroom offers his-and-hers walk-in closets. The fully updated 4-piece bath features new fixtures and a fresh, modern look. Two additional bedrooms offer comfortable, light-filled spaces with ample storage throughout. The walkout basement is bright and versatile, ideal for in-laws or rental income. It includes a second kitchen, rec room, bedroom, 3-piece bath, and separate entrance. Large windows bring in natural light, while utility and storage rooms keep things organized. Whether you're seeking privacy, income potential, or a nature-filled escape, this one-of-a-kind rural retreat delivers it all. Home is being sold as a Single Family Residence. (id:60626)
Exp Realty
1640 Queen Street W
Toronto, Ontario
Great Investment Opportunity In Toronto's West End On Bustling Queen St W! This Prime Mixed-Use End-Unit Offers The Best Of Both Worlds, With A Beautifully Updated 3-Bedroom Apartment Above A Street-Level Commercial Unit. Upstairs, The Spacious Residential Unit Is Fully Rented to AAA Tenants, Perfect For An Investor Looking To Generate Additional Rental Income. With Its Own Private Entrance, This Bright And Modern Apartment Features Quartz Countertops, Stainless Steel Appliances, Pot Lights, Ensuite Laundry, Vented Skylights, Generous Storage, And A Walk-Out To An Oversized Deck With Covered Parking Below. The Main Floor Retail Unit Is Currently Leased To A Reliable Tenant, Operating A Quiet Book Store And Providing Consistent Income In A High-Visibility Location. Both Units Are Clean, Well-Maintained, And Full Of Potential, Making This Property A Smart Addition To Any Portfolio. (id:60626)
RE/MAX Realtron Realty Inc.
Royal LePage Real Estate Associates
870 Woodcreek Dr
North Saanich, British Columbia
Experience the best of Deep Cove living at 870 Woodcreek Drive. This spacious 2,796 sq.ft. 4-bedroom, 4-bath home with a detached studio sits on a sunny, level completely cleared and very usable one-acre lot offering exceptional privacy—bordered on two sides by parkland. The main level features a bright open layout and a cozy propane fireplace. The updated kitchen is designed for both style and function with granite countertops, skylights, and subway tile backsplash. The primary suite offers a walk-in closet and a beautifully renovated 3-piece ensuite. Step outside onto two generous decks that overlook the expansive, sun-soaked backyard—perfect for relaxing or entertaining. The flexible layout includes a 2-bedroom lower-level suite with a 3-piece bath, ideal for extended family or as a mortgage helper. Also on the lower level is a large laundry area and a double-sized single car garage with ample storage. This property is built for an indoor/outdoor lifestyle. Host gatherings at the outdoor kitchen, rinse off in the outdoor shower, or enjoy evenings around the firepit. Multiple decks and a roughed-in hot tub area offer additional outdoor living space, and the detached studio adds versatility for a home office or creative retreat. A newer metal roof adds peace of mind, and there's abundant parking, including space for RVs. Located on a quiet street just minutes from Deep Cove Elementary, Deep Cove Market, marinas, wineries, the ferry terminal, airport, and all the shops and services of Sidney. Offering comfort, flexibility, and endless outdoor enjoyment, this unique property captures the very best of West Coast living. (id:60626)
Coldwell Banker Oceanside Real Estate
3900 Eagle Ridge Place
Powell River, British Columbia
BRAND NEW CUSTOM HOME - This architecturally designed two-story view home on the upper corner lot of Eagle Ridge Place has got it all! Ground-level-entry with three spacious bedrooms including luxurious master bedroom complete with private patio, four-piece ensuite featuring double vanity and curbless shower, and large walk-in closet. The main level has high ceilings and windows maximizing the ocean view and natural light. Custom kitchen is a chef's dream with induction cook top, wall oven, pantry and bar, with engineered oak floors throughout. Front and back covered decks extend your indoor/outdoor living. ICF foundation and structurally insulated panel construction offer step code three efficiency; heated and cooled by a heat pump and ready for solar power connection. Corner lot offers access and space for future carriage home or shop in this sought after cul-de-sac in Westview. Don't delay, call for more information today. (id:60626)
Exp Realty (Powell River)
238 Fair Street
Hamilton, Ontario
Welcome to this lovely home in the heart of the Meadowlands in Ancaster with its 2 storey gracious entrance on a quiet cul-de-sac. This large 4+2 bedroom, 4 + 1 bath family home is perfect for enjoying extended family gatherings and entertaining. The main level is complete with oversized living room/dining room, large welcoming family room with coffered ceiling & gas fireplace adjoining the spacious eat in kitchen. Walkout to large pie shaped fenced lot. The Master bedroom features an oversized bathroom with tub and shower as well as walk in closet + another oversized closet. One other bedroom has its own private ensuite and 2 other bedrooms share their own entrance to a bathroom. Upgraded hardwood flooring on the main level, staircase and upper hallway. There is the bonus of a very large finished basement with separate entrance and 2 additional bedrooms, 3 piece bath and full kitchen. Perfect for in-law suite, teen retreat or potential income. Outstanding location close to schools, shopping at the Ancaster Power Centre, Rec centres, places of worship and easy access to highways. RSA (id:60626)
Coldwell Banker Community Professionals
238 Fair Street
Ancaster, Ontario
Welcome to this lovely home in the heart of the Meadowlands in Ancaster with its 2 storey gracious entrance on a quiet cul-de-sac. This large 4+2 bedroom, 4 + 1 bath family home is perfect for enjoying extended family gatherings and entertaining. The main level is complete with oversized living room/dining room, large welcoming family room with coffered ceiling & gas fireplace adjoining the spacious eat in kitchen. Walkout to large pie shaped fenced lot. The Master bedroom features an oversized bathroom with tub and shower as well as walk in closet + another oversized closet. One other bedroom has its own private ensuite and 2 other bedrooms share their own entrance to a bathroom. Upgraded hardwood flooring on the main level, staircase and upper hallway. There is the bonus of a very large finished basement with separate entrance and 2 additional bedrooms, 3 piece bath and full kitchen. Perfect for in-law suite, teen retreat or potential income. Outstanding location close to schools, shopping at the Ancaster Power Centre, Rec centres, places of worship and easy access to highways. RSA (id:60626)
Coldwell Banker Community Professionals
108 Ravenswood Road
Corman Park Rm No. 344, Saskatchewan
Designer-Furnished Grand Prize Lottery Show Home in Prestigious Ravenswood Estates. Experience elevated acreage living in this one-of-a-kind, fully designer-furnished custom home by Hometown Homes, showcasing impeccable craftsmanship and unmatched attention to detail throughout. Offering 3,482 sq. ft. of luxurious living space, this 4-bedroom, 3.5-bath estate includes a home office, gym, and triple attached heated garage, all set on a beautifully landscaped, treed lot. Step inside to soaring 20-ft ceilings, an architectural open-riser staircase, and expansive windows that flood the home with light. The main level stuns with a dramatic great room with a 2 sided fireplace, elegant dining area, and a show-stopping chef’s kitchen featuring dual islands, custom cabinetry, porcelain countertops, and top-tier JennAir appliances, including built in combination oven and speed oven, induction cooktop, built in fridge, plus a unique paneled pass-through to a butler’s kitchen! Additional highlights on main include a custom boot room w/cabinets and wardrobe, powder room, and sleek office with gorgeous cabinetry. Upstairs, two bedrooms accompany a dream primary retreat with vaulted ceilings, panoramic views, a private covered balcony, and a spa-inspired lux 5pc ensuite with heated floors. The fully developed basement delivers even more amazing space: a grand media lounge with custom wall feature, custom wet bar with appliances, glass cabinets and quartz, games room, an epic gym, large bedroom, and 4-pc bath. Notable features: – City water, EnerGuide Certified, Net Zero ready – In floor heating in all full baths, Brizo fixtures – Built-in A/V system with speakers and TVs – Triple pane argon solar-block windows, hardwood throughout – Fully landscaped, treated lower deck, covered upper deck – High-end furnishings, art and decor A rare opportunity to own a designer home in one of the area’s most coveted luxury communities. See Supplement list. (id:60626)
Exp Realty
Coldwell Banker Signature
10 7854 Brookwood Place, Eastern Hillsides
Chilliwack, British Columbia
WELCOME HOME to this exquisite 5 bed (could be 6) 4 bath CUSTOM gem. Nestled on a 0.64-acre lot w/ sweeping Northern Valley & Mountain views, yet surrounded by NATURE & abundant PRIVACY, this location can't be beat. Designed for both luxury & family living w/ features like soaring 21-FT CEILINGS in the great room, XL windows, an OPULENT PRIMARY oasis on the MAIN w/ spa-like ensuite, two rec rooms AND a functional loft space, there's something for everyone. Add to that two expansive covered patios perfect for entertaining, park like land/hard scaping, ample parking, EASY ABOVE GROUND SUITE conversion w sep entry & wet bar, heated floors, upgraded lighting & quick HWY 1 access for added convenience. A rare blend of elegance, space, NATURAL BEAUTY and VERSATILITY - this truly has it all. (id:60626)
RE/MAX Nyda Realty Inc.
29 - 5 Invermara Court
Orillia, Ontario
Rarely offered and impeccably upgraded, this stunning waterfront home is nestled in the exclusive gated community of Sophie's Landing, offering unparalleled views of Lake Simcoe from nearly every room. Thoughtfully expanded with a custom addition, this home boasts enhanced living space on both the main and lower levels, creating a seamless, open-concept layout perfect for entertaining and everyday comfort. The elegant cobblestone driveway leads to a rare 3-car parking space, an uncommon luxury in this coveted enclave. Step inside to discover engineered hardwood flooring throughout, soaring vaulted ceilings, and bright open-concept living spaces designed to impress. The formal dining room and inviting living area, complete with a cozy gas fireplace and custom built-in cabinetry, provide the perfect setting for family gatherings or quiet evenings at home. The chef's kitchen is a true showstopper, featuring a massive island, instant boiling water faucet, garburator, and top-tier appliances. The main floor includes a beautifully appointed bedroom with a walk-in closet and convenient semi-ensuite access. Upstairs, retreat to your private primary suite featuring a generous walk-in closet, a luxurious 4-piece ensuite, and a dedicated office area. The fully finished walkout basement is flooded with natural light from oversized windows and includes two additional bedrooms, a stylish 4-piece bathroom with steam shower, and a spacious rec room with gas fireplace. Outdoor living is just as impressive, with a brand-new deck, a covered lower veranda, freshly painted exterior, and landscaped private yard. Additional highlights include a large cold storage area, and a new furnace/heat pump and AC. Located just steps from scenic Tudhope Park and tranquil walking trails, and minutes to downtown Orillia's vibrant shops, restaurants, and beaches. Amenities Include: Saltwater Pool, Private Sandy Beach, Exclusive Boat Launch & Dock, Clubhouse, Visitor Parking. (id:60626)
Sutton Group Incentive Realty Inc.
5994 Concession Road 2
Adjala-Tosorontio, Ontario
Top 5 Reasons You Will Love This Home: 1) Settled on over 2-acres of peaceful countryside and surrounded by tree farms, this home captures sweeping views and a sense of serenity thats hard to find, anchored by a beautifully restored 1880 Victorian farmhouse, thoughtfully renovated with timeless character and contemporary luxury 2) The heart of the home is a dream chefs kitchen, complete with a six-burner Fulgor stove, Fisher & Paykel double dishwasher and fridge, and a walk-in pantry big enough to stock up for every season, alongside four spacious bedrooms, a luxurious ensuite, and two walkout balconies 3) Enjoy peace of mind thanks to major upgrades, including a durable steel roof (2022), a new well and water tank (2022), a new central air conditioner (2022), a composite wraparound deck (2023), and all new windows and doors (2024), along with premium finishes throughout including hardwood floors, restored crown mouldings, zellige tile, quartz countertops, and much more 4) Whether you dream of a home studio, workshop, or creative retreat, the fully renovated outbuilding delivers pine board walls, new insulation, heating, 200-amp service, and a finished loft space for even more versatility 5) Embrace a slower, more grounded lifestyle with two chicken coops, a large fenced run, flourishing manicured perennial gardens, numerous fruit trees and the beauty of rural living, all just a 10-minute drive to Alliston, and an easy trip to Barrie or Collingwood. 3,712 above grade sq.ft. plus an unfinished basement. (id:60626)
Faris Team Real Estate Brokerage
165 Rivers Edge Place
Whitby, Ontario
Spectacular treed ravine lot with finished basement in-law suite! This 4+1 bedroom executive family home features a manicured lot with private backyard oasis with gated access on both sides, lush perennial gardens, patio, gazebos, garden shed & a tranquil wooded pond setting! Inside offers an impressive open concept main floor with gleaming hardwood floors including staircase with wrought iron spindles, pot lights, 9ft ceilings & soaring cathedral ceilings in the inviting foyer. Designed with entertaining in mind in the elegant formal living room & dining room with coffered ceiling. Family room with cozy gas fireplace & custom mantle. Gourmet kitchen boasting quartz counters, ceramic floors/backsplash, centre island with breakfast bar, pantry & separate servery! Breakfast area with garden door walk-out to the backyard. Convenient main floor laundry with garage access, granite counter, backsplash & sink. Upstairs offers 4 generous bedrooms, all with ensuites! Primary retreat with coffered ceiling, his/hers walk-in closets with organizers & a spa like 5pc ensuite with relaxing soaker tub! Room for the in-laws in the fully finished basement complete with above grade windows, full kitchen, rec room with built-ins & wired for surround sound, 5th bedroom, dining area & 3pc bath. Located steps to schools, parks, trails, big box stores & easy hwy access for commuters! (id:60626)
Tanya Tierney Team Realty Inc.
3557 Marshall Street
Vancouver, British Columbia
Fabulous location walking distance to Nanaimo skytrain, community centre & park. Selkirk Elementary & Stratford Hall School (IB program) , Gladstone High School. Newer roof (2011) Hot Water Tank (2017), and Furnace (2019). Steps to Trout Lake, and Nanaimo Skytrain. Potential Laneway home or coach house is possible! Best investment in Vancouver east! Easy to Show! (id:60626)
Pacific Evergreen Realty Ltd.



