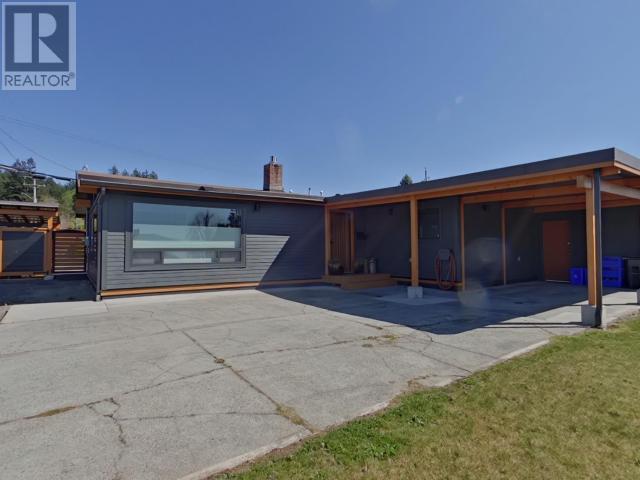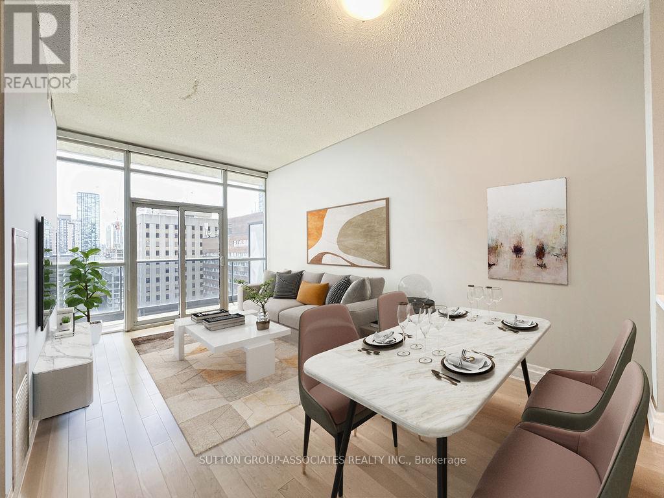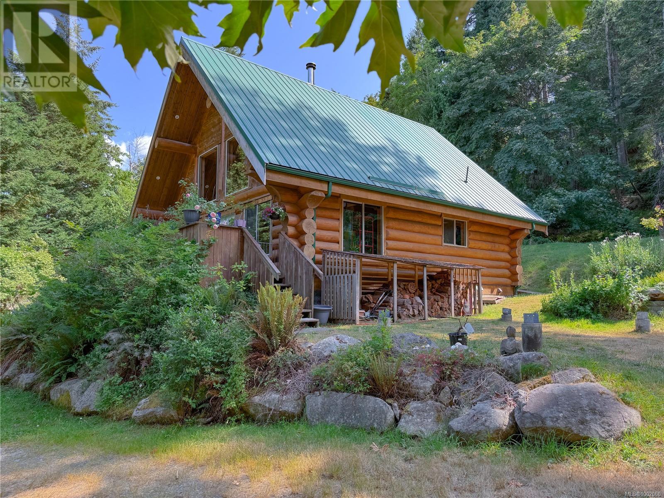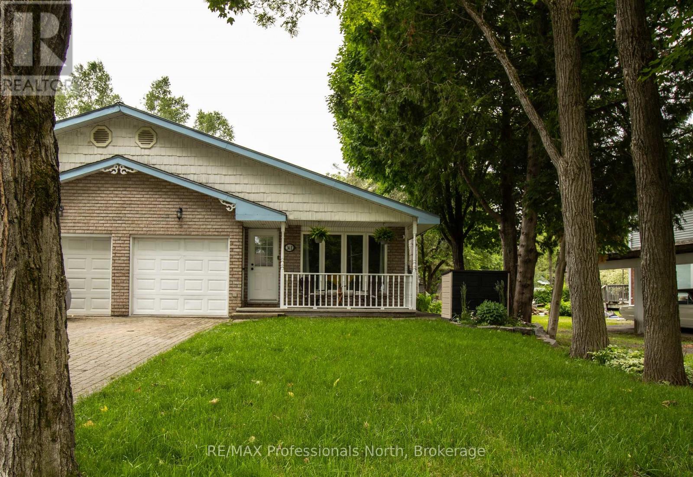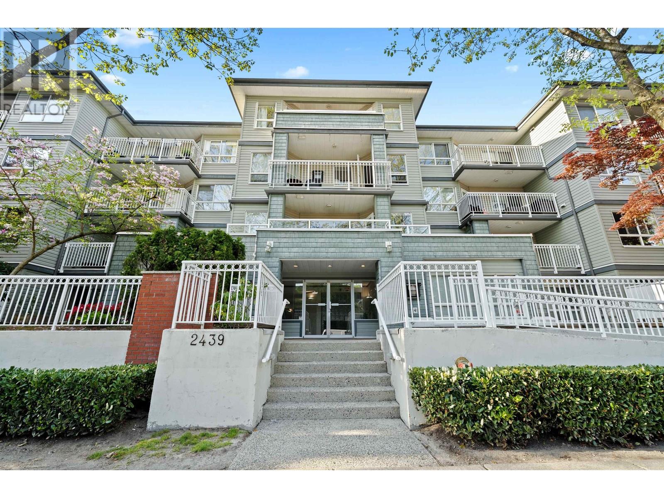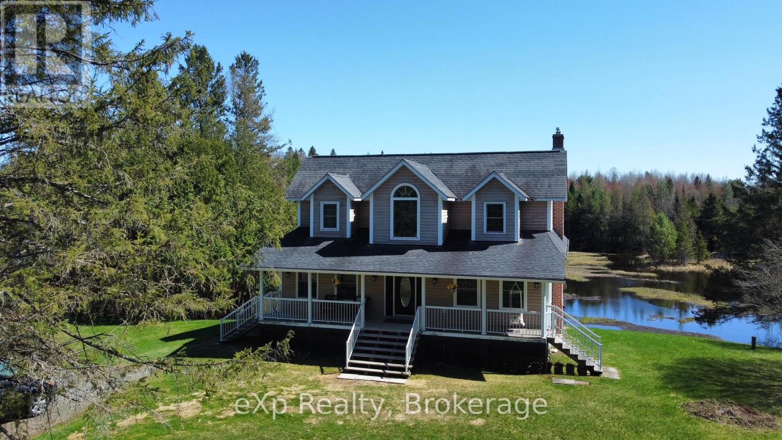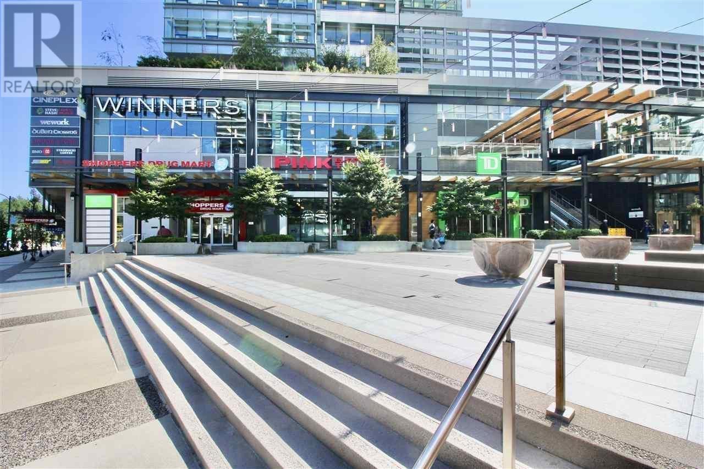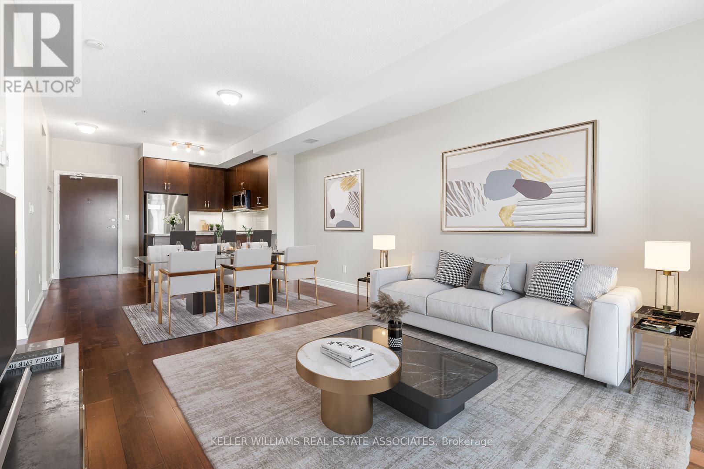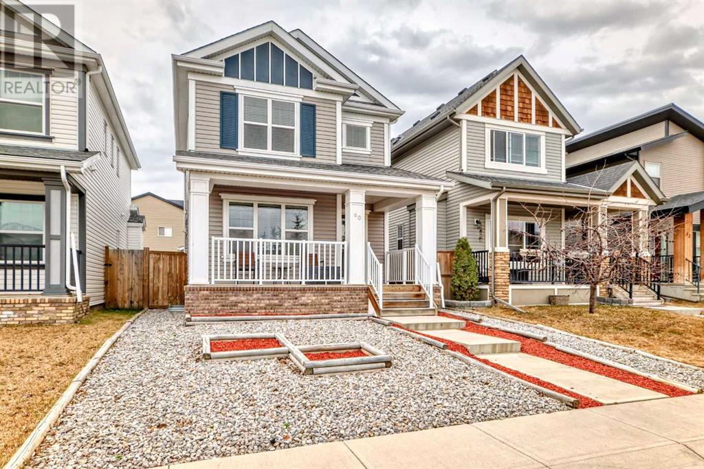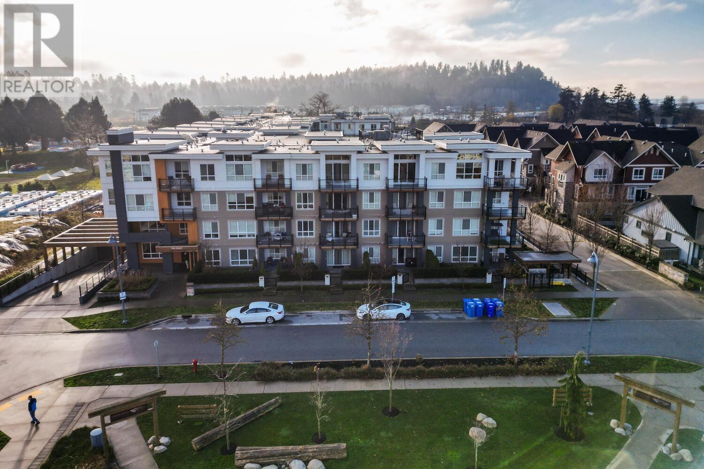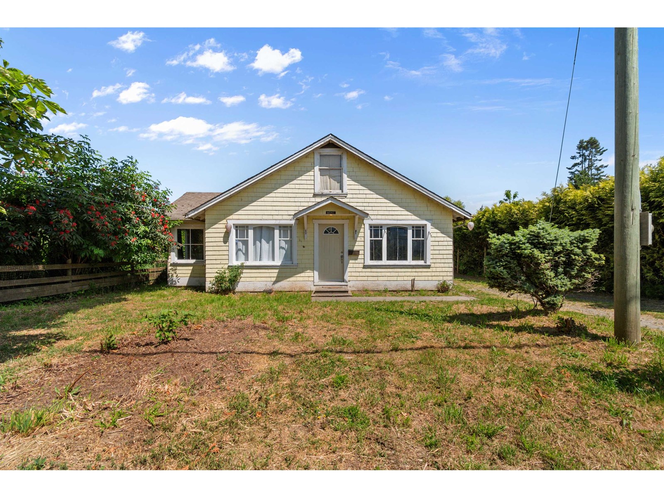3980 Joyce Ave
Powell River, British Columbia
Stunning Rancher! This beautifully updated rancher offers ocean view and a bright, open-concept layout connecting the kitchen, dining, and living areas--perfect for both entertaining and everyday living. Located on a convenient bus route, the home features a fully fenced yard and a spacious patio, ideal for relaxing or hosting guests. The primary bedroom includes a 4-piece ensuite, while the main bathroom is also a full 4-piece. Two additional bedrooms provide ample space for family, guests, or a home office. Major updates completed in 2018 include new exterior walls, insulation, thermal windows, gas furnace, on-demand hot water, updated plumbing and electrical, and a cozy gas fireplace. Perimeter drains were redone in 2022 for added peace of mind. This move-in ready gem blends comfort, function, and style--don't miss your chance to make it yours! (id:60626)
RE/MAX Powell River
604 Fernhill Rd
Mayne Island, British Columbia
Centrally located (walk to parks/beaches, school, community & health centre, shops, cafes & galleries) this 2.98 acre property has great possibilities! The like-new bright open-concept 638 sqft home has vaulted ceilings, wood stove, kitchen with island & induction stove, laundry & additional storage in bdrm plus deep soaker tub in bthrm. Facing SW makes it perfect for summer BBQs, while watching the sun go down. Perennial rock garden, large level area with raised veggie bed ready to plant and room for more gardens &/or out-buildings, plus additional power in place. Newer water catchment & septic systems. Wander up to the open hilltop surrounded by arbutus & fir stands, with distant ocean views and own power. Zoning allows for your imagined private hilltop home/retreat. Come Feel the Magic! (id:60626)
RE/MAX Mayne-Pender
19 Slalom Drive
Fernie, British Columbia
This charming 3-bedroom, 1-bath home on it's own land offers a perfect blend of comfort and modern updates. Each spacious bedroom features its own walk-in closet, providing ample storage. Recent updates within the last two years include a new furnace, hot water tank, kitchen cabinets and appliances, updated flooring, and air conditioning—ensuring peace of mind and year-round comfort. The fully landscaped and fenced yard is ideal for both relaxation and entertaining, complete with a lovely gazebo. Located in a great neighborhood, this home combines convenience, style, and value in one exceptional package. (id:60626)
Century 21 Mountain Lifestyles Inc.
2408 5333 Goring Street
Burnaby, British Columbia
Your Luxury City Lifestyle awaits! Live in this Newly built, fully Air-conditioned, Concrete High-rise, Etoile with a Stunning View! One of the best floorplans in the building, this immaculate, Owner-lived-only unit offers exceptional Space & Design. This Large & Spacious 1 bed + Den home spans 585 SF, featuring 9 Ft. high ceilings and Gorgeous Wood flooring throughout. Step onto the Huge Oversized 160 SF balcony and Soak in the fabulous Mountain & City views. Enjoy 5-Star Amenities, including a Fully equipped Fitness center, Large outdoor Swimming pool & BBQ area, Clubhouse, Rooftop garden, and Children's playground. Unbeatable location! Walking distance to the Newly rebuilt Brentwood Town Centre, Restaurants, Shops & Grocery stores. SkyTrain & bus stop nearby. BONUS: EV visitor parking available, 1 parking & 1 locker ALL included. TOP School catchments: Parkcrest Elementary & Burnaby North Secondary. Don´t miss this opportunity! Your new home is waiting! [OPEN: Sat 2- 4PM] (id:60626)
Property Pistol Realty
1909 - 21 Carlton Street
Toronto, Ontario
This bright and beautifully maintained south-facing 1-bedroom + den condo offers 613 sq.ft. of thoughtfully designed living space, plus a 62.5 sq.ft. balcony with stunning panoramic views of the lake and city skyline. Located on the only floor in the building with high ceilings, this rare unit is filled with natural light through floor-to-ceiling windows and features recent upgrades including engineered hardwood floors and a renovated bathroom. The modern kitchen is equipped with stainless steel appliances, while the spacious den easily functions as a home office. Situated in a highly sought-after building at Yonge & Carlton, residents enjoy premium amenities including a 24-hour concierge, indoor pool, sauna, gym, rooftop terrace with BBQs, internet lounge, and visitor parking. Steps from College Station, streetcars, U of T, TMU, hospitals, shops, cafes, and restaurants, this is a fantastic opportunity for first-time buyers or investors looking for a stylish, move-in-ready home in the vibrant heart of downtown Toronto. (id:60626)
Sutton Group-Associates Realty Inc.
1467 Moby Dick's Way
Gabriola Island, British Columbia
This 1,150 sq ft Western Red Cedar log home is full of warmth, character, and West Coast charm. Set in the sought-after Whalebone Beach area of Gabriola Island—well-loved for its beaches, trails, and vibrant arts community—this 2-bedroom, 1-bathroom home offers a peaceful lifestyle on a sunny lot that backs onto larger acreage. Built in 2005, the home features striking log beams, a cozy woodstove, large windows, and an open-concept kitchen and dining area that opens onto a sunny deck—perfect for relaxing or entertaining. The primary bedroom is conveniently located on the main floor, while the open loft above offers flexible space for a second bedroom, studio, or home office, complete with its own private deck. A metal roof, wood accents, and thoughtful layout add to the home's appeal. Just a short walk from some of Gabriola’s best beaches and waterfront parks, this inviting property is serviced by a well and septic system. The crawl space offers lots of additional storage space. Floor plans and virtual tours available. Buyer to verify all details if deemed important. (id:60626)
Royal LePage Nanaimo Realty Gabriola
521 Blackwater Place
London North, Ontario
Prime location! This north London home is on a premium pie-shaped ravine lot on a cul-de-sac at 521 Blackwater. This is perfect for a starter with 3 bedrooms, 2.5 bath, 3 fully finished floors. Features include gas fireplace, open concept great room with a vaulted ceiling, a patio door leading to a large high-deck 20x10, overlooking green space! The kitchen offers plenty of cupboard space, backsplash and 5 stainless steel appliances. located in the exceptional Stoney Creek neighbourhood and is steps away from Home Depot and YMCA community centre. It's in Lucas high school and Stoneycreek public school district. New shingles (June 2025) new furnace 2024, Move in condition. (id:60626)
RE/MAX Centre City Realty Inc.
17024 45 St Nw
Edmonton, Alberta
***SEPARATE ENTRANCE to the Professionally FINISHED BASEMENT w/ 2ND KITCHEN & with ITS OWN LAUNDRY room. THE Address for Affordable LUXURY. Exceptional, unrivalled expertise from local expert home designers-FULLY FUNCTIONAL HOME. With its striking 9 ft CEILING architecture meticulously detailing throughout. The home blends contemporary sophistication with its Quartz countertops top to bottom, DOUBLE DOOR FREEZER/FRIDGE, convenient bar in the lower level, DOUBLE SINKS in the Primary Ensuite, DOUBLE ATTACHED GARAGE w/ 6 Parking Spaces, GENEROUS CLOSET SPACE, etc...A BOLD EXPRESSION OF MODERN DESIGN with AIR CONDITIONING SYSTEM & HEATED GARAGE. An upstairs FAMILY LOUNGE offers a relaxed space for everyday living. WELLNESS IS THOUGTFULLY WOVEN into the design as WALKING TRAILS, PARKS & PONDS ARE STEPS AWAY. This exceptional residence enjoys a PRIME LOCATION just minutes to Anthony Henday. Explore Edmonton's PREMIERE Community. YOUR HERITAGE. YOUR BENEFIT. (id:60626)
Maxwell Polaris
2176 Ferguson Street
Innisfil, Ontario
This is a very rare opportunity to own a corner freehold townhome, nestled on an oversized lot that backs directly onto a park with no rear neighbours. Located in the heart of Alcona, Innisfil, this home offers private backyard access to green space with walking trails, creating a peaceful and scenic setting that is nearly impossible to find in this area. With three spacious bedrooms and three bathrooms, this home feels like a semi, offering additional privacy, a wider layout, and large side-facing windows that flood the home with natural light. The bright, open-concept main floor features a modern kitchen with ample counter space, perfect for both everyday living and entertaining. The dining area leads to a fully fenced backyard with a patio, ideal for outdoor gatherings and enjoying the unobstructed park views. The curb appeal is enhanced by a wide driveway that fits multiple vehicles, along with a sidewalk in front. This home is ideally located just minutes from schools, shopping, Innisfil Beach Park on Lake Simcoe, and Highway 400 for easy commuting. A truly unique home offering space, privacy, and direct access to nature in one of Innisfils most desirable communities. (id:60626)
Cityscape Real Estate Ltd.
36 B Spencer Street
Bracebridge, Ontario
Welcome to your next home nestled in a quiet, family-friendly neighborhood of Bracebridge. This bright and welcoming 3+1 bedroom, 2.5-bathroom home offers an ideal blend of comfort and functionality with space for everyone. The open layout on the main floor allows for seamless flow from the sun-filled living area, perfect for game nights, to the dining space where everyone will actually want to sit down at the same time. The kitchen is ready to handle everything from pancake Sundays to holiday feasts, and the extra bedroom in the lower level gives you even more options whether it's a guest room, home office, or your personal yoga retreat (no judgment on which one gets used more).Upstairs, retreat to the spacious primary bedroom complete with ensuite, offering a peaceful escape after long days. Two additional bedrooms provide space for your growing family or weekend visitors. Step outside to a private yard that is craving a barbecue party or a few lawn chairs around the fire pit to enjoy the evening stars and great conversations. And if fresh air and green space are your thing, Annie Williams Memorial Park is just a short walk away perfect for picnics, riverside strolls, or burning off some of that after-dinner energy. This home is move-in ready, awaiting your personal touch. (id:60626)
RE/MAX Professionals North
209 2439 Wilson Avenue
Port Coquitlam, British Columbia
Your new home in the heart of Port Coquitlam! This spacious 2 bed, 2 bath condo offers 1,133 SqFt of comfortable, convenient living. Step inside to discover a bright & open floor plan. The generous living area seamlessly connects to a well-appointed updated kitchen, making meal prep and hosting a breeze. Both rooms are well sized, with the primary featuring a walkthrough closet & en-suite. Location is everything, and this condo delivers. Enjoy a short stroll to Gates Park, the scenic Coquitlam River trails, and the vibrant shops and cafes of downtown Port Coquitlam. Commuters will appreciate being just minutes from the West Coast Express, ensuring a hassle-free journey to Vancouver. Additionally, the new Port Coquitlam Recreation Centre is nearby, offering activities and amenities for all! (id:60626)
Royal LePage West Real Estate Services
12317 522 Highway
Parry Sound Remote Area, Ontario
Nestled on a private 1+ acre lot in an unorganized township, this spacious 2-storey home offers peace, privacy, and beautiful natural surroundings. Ideal for those seeking a rural lifestyle with modern comforts, this property features 3 bedrooms and 1.5 bathrooms, including a generous primary suite with his and hers walk-in closets. Step through the garden doors off the main living area and you'll find a large deck and enclosed porch, both overlooking a serene pond perfect for relaxing mornings or hosting guests outdoors. The walkout basement includes a finished recreation room, providing extra living space for entertainment or hobbies, a utility room and an extra room ideal for a home office or craft room. Stay comfortable year-round with central air, and enjoy the added benefit of a central vac rough-in for future convenience - plus, the home is already wired for generator use. Outside, there's a detached garage with lean-to, offering plenty of storage for tools, toys, or outdoor gear. This is a fantastic opportunity to enjoy quiet country living with plenty of space and comfort. A rare find in a peaceful Northern setting! (id:60626)
Exp Realty
710 489 Interurban Way
Vancouver, British Columbia
Modern 1Bed+Den at Marine Gateway - One of Vancouver´s most connected and vibrant communities. This condo features a smart open-concept layout, stylish finishes, and a private balcony. Seamless access to everything you need. The 7th floor acts as a central hub, connecting the two towers and providing direct access to retail shops on one side and the SkyTrain station on the other. Enjoy unbeatable convenience with T&T Supermarket, Cineplex, Winners, restaurants, cafes, and more just an elevator ride away. Amenities include a rooftop terrace with BBQs and a children's play area, offering additional space to relax and entertain. (id:60626)
Nu Stream Realty Inc.
30 Village Court
Brampton, Ontario
Charming End Unit Townhome in Peel Village - Private Backyard Retreat! Welcome to 30 Village Court, a rarely offered end-unit townhome in the heart of Peel Village, one of Brampton's most desirable and family-friendly neighbourhoods. Lovingly maintained by its current owner, this spacious 3-bedroom, 2-bathroom home offers a blend of functionality, privacy, and lifestyle that's hard to beat. From the moment you arrive, you'll appreciate the quiet, well-kept setting of this peaceful complex, tucked away from the hustle yet just minutes to all the essentials. As an end unit, this home enjoys extra privacy, more natural light, and a generous backyard retreat - a rare feature in townhome living! The fully fenced yard offers the perfect backdrop for entertaining, gardening, or relaxing with family in total serenity. Step inside and discover a thoughtfully laid out interior featuring beautiful flooring throughout, a spacious living and dining area, and a convenient walkout to your backyard patio. The kitchen is bright and functional, with ample cabinetry and space to cook and gather. Upstairs, you'll find three generously sized bedrooms with large windows and great closet space, as well as a full 4-piece bathroom ideal for busy mornings or relaxing evenings.The finished basement adds incredible value, featuring a versatile recreation room, 3-piece bathroom, dedicated laundry area, and plenty of storage space making it ideal for a home gym, office, or additional family living. Enjoy low-maintenance living in a well-managed complex with a strong sense of community. With quick access to HWY 410/407/401, and close proximity to parks, top-rated schools, shopping centres, and transit, 30 Village Court is the perfect place to call home. Don't miss this opportunity to own a spacious, serene & move-in-ready townhome in one of Brampton's most established and welcoming communities. Book your private showing today and fall in love with all it has to offer! (id:60626)
Right At Home Realty
333 - 3170 Erin Mills Parkway
Mississauga, Ontario
Windows On The Green In Erin Mills! Beautiful 1 Bedroom + Den, 1 Bath Condo! Bright Open Concept Living Area With A Walkout To The Balcony. Kitchen With Breakfast Bar, Granite Counter Tops & Stainless Steel Appliances. Ensuite Washer/Dryer. Spacious Bedroom And Separate Den That Is Perfect For Working From Home. Entertaining Is Effortless With A Beautiful South Facing Outdoor Rooftop Terrace, Designer Decorated Party Room /Lounge Complete With A Full Size Bar & Elegant Fireplace. Bbq Gas Hookup On Balcony. Main Floor Lounge With Flat Screen Tv. Exercise Room. Steps To Beautiful Trails & Parks. Close To Transit, Shopping, Utm Campus, Erindale & Clarkson Go Stations. Easy Access To Highways 403, 407 & Qew. (id:60626)
Royal LePage Real Estate Associates
2516 - 121 Mcmahon Drive
Toronto, Ontario
Welcome to this sunning 1+1 Condo Unit presented by Concord*Unobstructed West-facing view overlooking the park in Bayview Village Community*9' Ceiling, Open Concept layout, modern kitchen with built-in Appliances*24 Hr Concierge, Rooftop Garden, Hot tub, Gym, Bike Storage and many other Amenities Available*Huge Park, Playground and Community Centre nearby*Mins to Hwy 404, 401*Walking distance to Subway Station, Go Station, IKEA, Canadian Tire, Starbucks, Hospital and etc..*Good Opportunity For Investment Or Own Living. (id:60626)
Eastide Realty
2022 Pacific Way Unit# 22
Kamloops, British Columbia
Welcome to this beautifully maintained level-entry townhouse with a fully finished walk-out basement! Offering 3 spacious bedrooms and 3 full bathrooms, this home is perfect for those seeking comfortable, low-maintenance living. Enjoy cozy evenings by two gas fireplaces—one in the main living room and another in the downstairs family room. The hot water tank was replaced in 2019, providing peace of mind for years to come. Situated in a well-managed strata, this home is ideally located close to parks, shopping, and a wide range of amenities, making daily life convenient and enjoyable. Whether you're relaxing on the patio or entertaining guests, this home combines comfort, functionality, and an unbeatable location. Don’t miss your opportunity to own this exceptional property! (id:60626)
Engel & Volkers Kamloops
Ph3 - 5940 Yonge Street
Toronto, Ontario
Stunning Penthouse Unit In Prime Yonge & Finch Location. This 2 Split Bedroom 2 Bath Sun Filled Corner Unit In A Quiet Boutique Building Features 9ft Ceilings, Spacious And Great Layout, Freshly Painted, Brand New Flooring. The Unit Is In Excellent Condition. South Facing Master Bedroom With Walk In Closet And 4 Pce Ensuite. Kitchen W/Breakfast Bar, Granite Countertop And Ample Space For Storage. A Beautiful Terrace/Balcony Gives You An Airy Atmosphere. TTC At Your Doorstep. Walking Distance To Finch Subway, York Regional Transit-Go Bus Terminal, Shops, Restaurants, Grocery Stores, Banks, And Much More. (id:60626)
Right At Home Realty
60 Copperpond Park Se
Calgary, Alberta
This well-maintained detached home features over 1,500 sq. ft. of living space and is located on a quiet street across from a green space, which offers style, comfort, and convenience. This beautiful 2-storey home shows pride of ownership and is sure to impress from the moment you arrive. With standout curb appeal, low-maintenance landscaping, and a welcoming front porch, this property blends comfort and convenience in one of Calgary's most family-friendly community of Copperfield. Step inside to discover a bright and inviting foyer with custom built-in bench seating and large windows. The open-concept main floor is perfect for both entertaining and everyday living. The chef-inspired kitchen features rich espresso cabinetry, quartz countertops, modern subway tile backsplash, a massive island with breakfast bar, pendant lighting, and stainless steel appliances including a gas range. The spacious dining area is enhanced by a stylish chandelier and easily accommodates a full-size table, with views that flow effortlessly into the living room—complete with large windows and ample natural light. Just off the kitchen, a dedicated workstation nook makes working from home a breeze. A pantry for extra storage and a tucked away powder room complete this floor. Upstairs, the primary bedroom offers a tranquil retreat with a walk-in closet and a 4-piece ensuite that includes dual vanities and a separate shower. Two more generously sized bedrooms, an additional 4-piece bathroom, and a convenient upper-level laundry room complete the second floor. The unfinished basement includes rough-in plumbing and awaits your creative vision. Outside, enjoy summer evenings on large deck that offers BBQ gas line. Paved concrete space and double detached garage add even more function to this fantastic outdoor space. The community offers reputable schools, transit access, skating rinks, tennis courts, vibrant community center, plenty of parks, tranquil ponds, extensive connected pathways and coupl e neighborhood shopping areas. Major plazas such as South Trail Crossing and McKenzie Towne are adjacent to the community. Easy access to major road ways of Stoney trail and Deerfoot Trail. Schedule your showing today, as you don't wont to miss out on this home! (id:60626)
Urban-Realty.ca
328 4690 Hawk Lane
Delta, British Columbia
Welcome to The Coast in Desirable Tsawwassen Shores. This contemporary west coast styled home offers a spacious 2-bedroom, 2 bath & den unit with 872 sq. ft. of living space! Perfect for those who appreciate room for large furnishings, this home features a modern kitchen, offering stainless steel appliances, quartz countertops, pot lights, under-mount sink and an oversized island. This open-concept layout, 9' ceilings and ample natural light create a bright and inviting atmosphere. The primary bedroom boasts a walk-through closet and a stunning 4-piece ensuite. This home is conveniently located close to shopping, transit, trails, parks and the beach, making it an ideal choice for active lifestyles. Additional features include a large gym, 2 secured parking spots & storage locker. (id:60626)
Sutton Group Seafair Realty
417 2655 Sooke Rd
Langford, British Columbia
.Open House Saturday 1:30-3:00pm GREAT LOCATION ,TOP FLOOR, SOUTH FACING END UNIT ON QUIET SIDE OF BUILDING ...ONE OF THE MOST DESIREABLE CONDOS IN THE BUILDING! This huge 2 bedroom +den (or dining room) boasts 1068sq ft with great separation and soaring ceilings, over size windows flooding this condo with natural light . Enjoy relaxing on your generous size private deck and soak up the afternoon sun while gazing over serene, landscape, no traffic hum, just relaxation. Your modern kitchen with stainless appliances is complete with a 4-seat eating bar and flows into a true dining area, perfect for hosting dinners with friends and family . A multi-purpose laundry/utility room doubles as pantry space (hello, Costco runs!), while your prime secure parking stall, plenty of visitor parking, and private storage locker tick every box. Opportunities like this rarely hit the market, and they never last long. book your viewing today before someone else claims your dream condo! (id:60626)
Coldwell Banker Oceanside Real Estate
1056 Chinook Gate Heath Sw
Airdrie, Alberta
OPEN HOUSE Sat July 26 from 2-4pm ** TIMELESS STYLE and a smart design, in the desirable neighbourhood of Chinook Gate! This elegant 3 Bedroom + 2.5 Bath home features a HEATED DOUBLE ATTACHED GARAGE, stunning classic black and white aesthetic, and a beautifully curated backyard. On the Main Floor, TALL 9’ ceilings and a bright OPEN-CONCEPT LAYOUT set the tone. The modern white Kitchen features QUARTZ counters, a contrasting tile backsplash, PANTRY, large island, SS appliances, and flows seamlessly into the adjacent Dining area with access to the full-width backyard deck—perfect for indoor/outdoor living. A spacious Living Room offers a big window and sleek wall-mounted electric fireplace. The 2pc Powder Room and practical Mudroom with Garage access & an organized closet complete the main level. Upstairs, the luxurious Primary suite includes plush carpet, a 4pc Ensuite with oversized WALK-IN SHOWER, DUAL SINKS with Quartz counters, stylish tile flooring, AND a WALK-IN CLOSET! Two more generous bedrooms, a 4pc bath with quartz counters, and a separate UPPER-LEVEL LAUNDRY ROOM with A WINDOW round out the upper floor. The basement is wide open with a great layout, roughed-in plumbing, and two large windows—ready for your future development. Step outside and enjoy the large fully FENCED & LANDSCAPED yard with MATURE TREES for great privacy, a shed, and a designated fire pit area. The oversized full-width deck is perfect for entertaining or relaxing under the stars. It gets even better… The double attached garage is HEATED, and hosts plenty of space for vehicles and storage, plus additional driveway parking so you and your guests are never short on parking. Located on a quiet street in the sought-after community of Chinook Gate, just steps to playground, parks, schools, and the Chinook Winds Regional Park—Airdrie’s ultimate outdoor hub. Don’t miss your chance to own this turn-key gem with unbeatable curb appeal and a layout that truly works! (id:60626)
RE/MAX First
44361 South Sumas Road, Sardis West Vedder
Chilliwack, British Columbia
Too cute! Charming and affordable starter home in Sardis. Enjoy peace and quiet with fields behind and mountain views, yet close to all amenities. Offers 2 bedrooms plus a den, a detached garage/shop for hobbies or storage, and a fenced yard. A perfect alternative to strata living"”come take a look! (id:60626)
Century 21 Creekside Realty (Luckakuck)
1035 Windhaven Close Sw
Airdrie, Alberta
Welcome to this stunning east-facing, two-storey home in the sought-after Windsong community of Airdrie! Upon entry, you’re greeted by an inviting open-concept living room featuring large west-facing windows, filling the space with natural light, and a cozy gas fireplace. The modern kitchen boasts sleek quartz countertops and stainless steel appliances, seamlessly connecting to the living area. Upstairs, the spacious primary bedroom includes a luxurious 4-piece ensuite and walk-in closet, while two additional bedrooms and a family bathroom provide ideal space for kids or guests. Convenient upstairs laundry adds to the home’s functionality. The finished basement offers extra living space with a rec room, a bedroom, and another 4-piece ensuite—perfect for extended family or guests.Located steps from Windsong Heights K-8 school and just minutes from incredible community amenities like a pump track, skate park, splash park, outdoor rinks, and more, this home is perfect for active families. Enjoy easy access to shops and dining at Coopers Town Promenade, including Save-On Foods and Balzac Brewery. With quick connections to 8th St, 40th Ave, and Deerfoot Trail, commuting to Calgary or exploring Airdrie is effortless. Freshly painted and meticulously maintained, this move-in-ready home exudes pride of ownership—don’t miss your chance to make it yours! (id:60626)
Prep Realty

