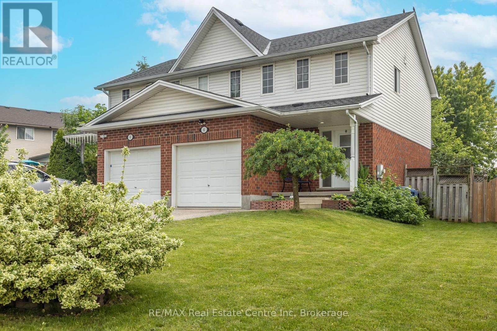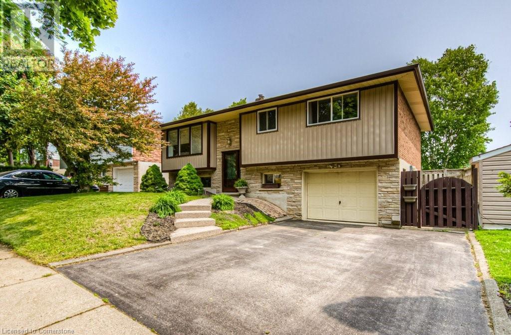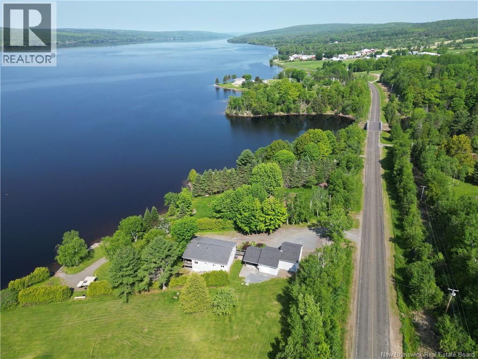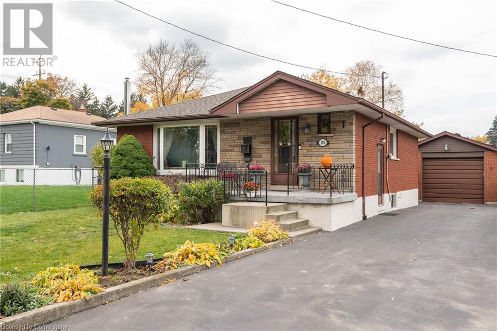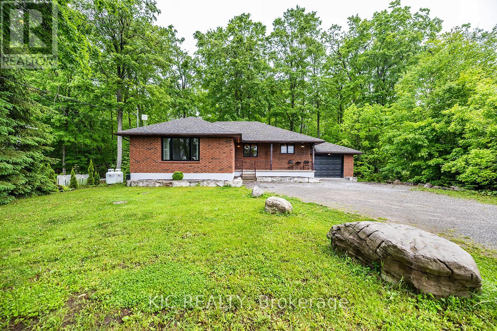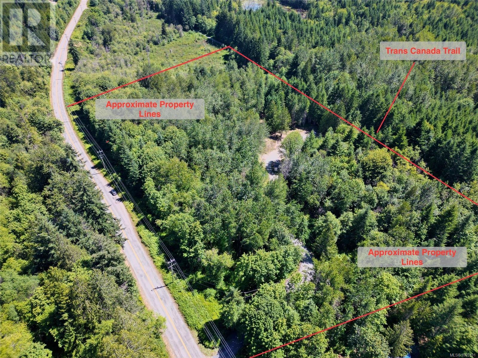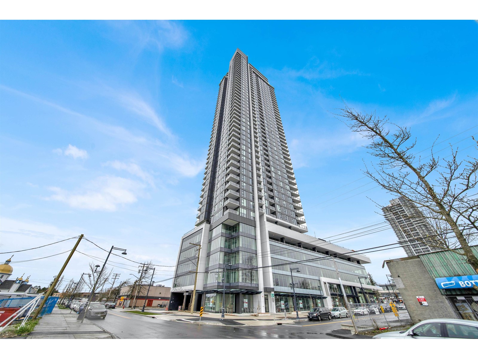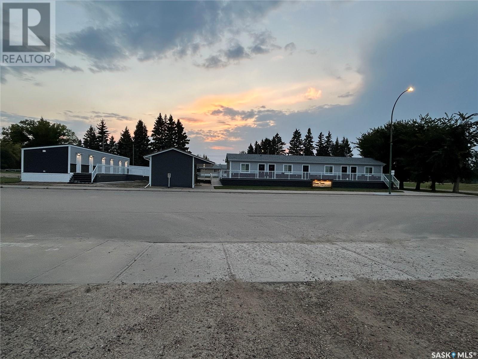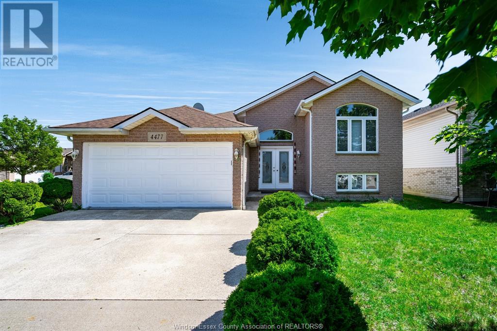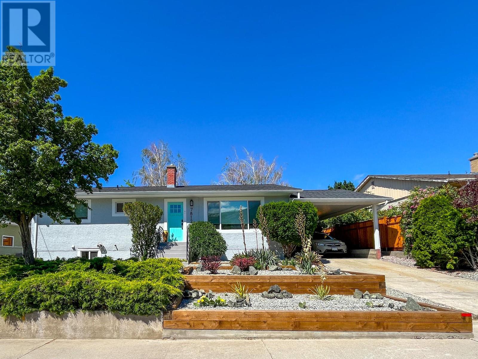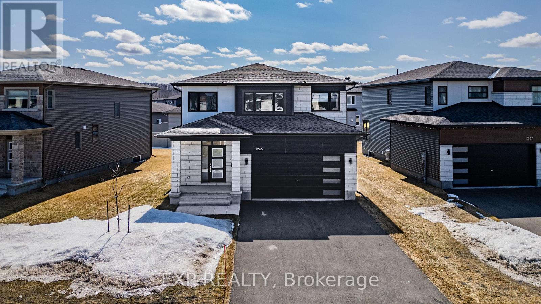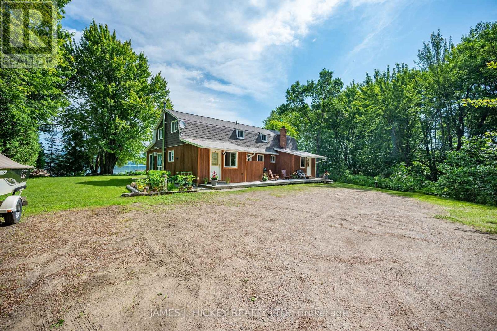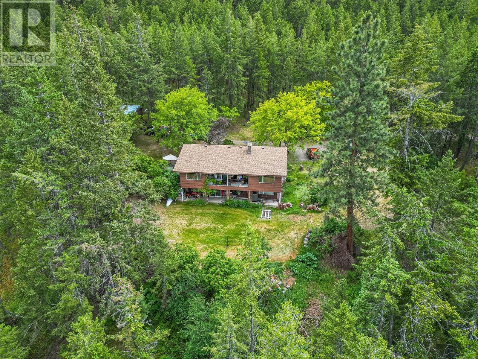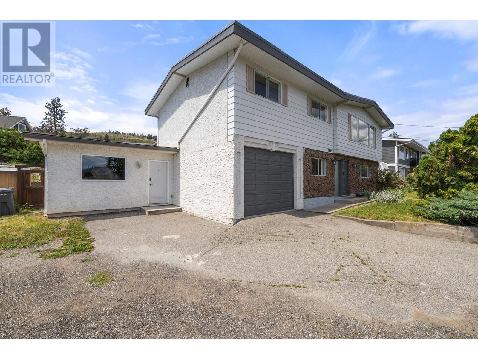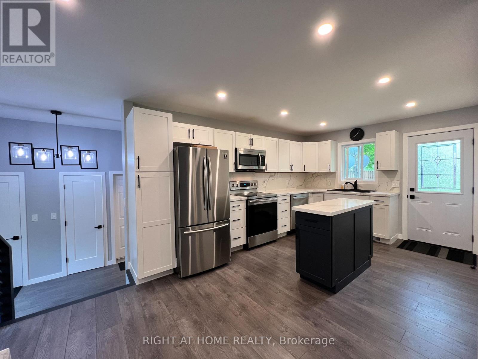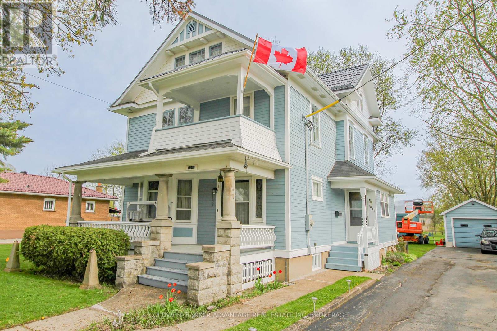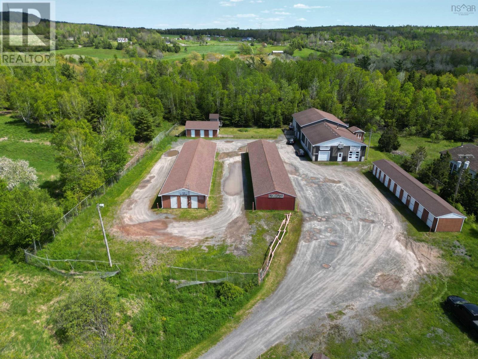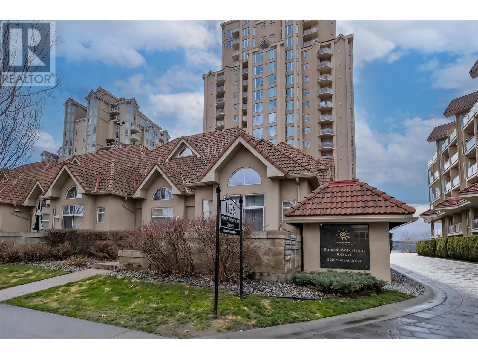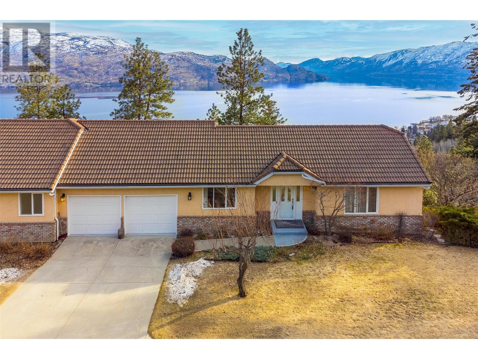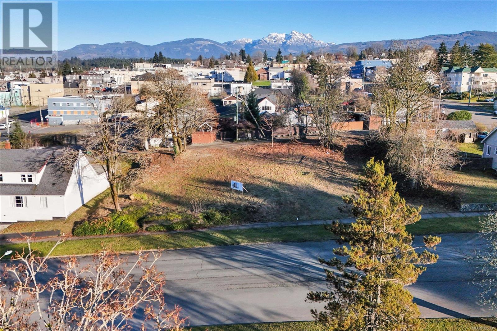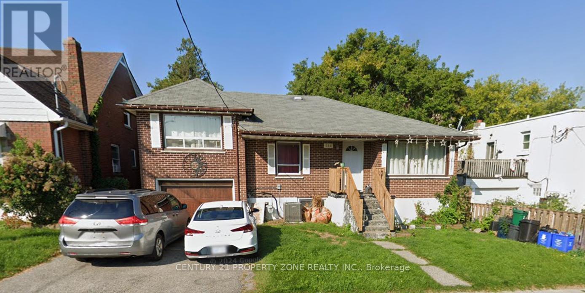75 Shiajan Crescent
Moncton, New Brunswick
Immaculate, climate-controlled 2 storey home located in sought-after North Moncton, just off Evergreen Drive. Nestled on a large lot, this property offers stunning curb appeal with landscaping, stone pavers, and a charming covered veranda. The double paved driveway leads to a 26-foot-wide attached garage, providing ample space for vehicles and storage. Step inside the spacious foyer featuring a hardwood staircase and double closet. The bright and inviting living room showcases an updated electric fireplace, adding warmth and style. The open-concept layout flows into a large dining area with patio doors leading to a private, two-tiered back deck and fully fenced private yard, perfect for enjoying the outdoors. The well-appointed kitchen is a chefs dream, complete with stained cabinetry, quartz countertops, gas range, and a direct-vented hood fan. Just off the kitchen is a generous mudroom with a large closet, a convenient 2-piece bath, and a dedicated laundry room with overhead cabinetry. Upstairs, you'll find two spacious bedrooms with walk-in closets, a full bathroom, and a luxurious primary suite featuring a walk-in closet and elegant ensuite bathroom. The fully finished lower level offers even more living space, including a large family room, two additional bedrooms (one non-conforming), and a full 4-piece bathroom. This move-in-ready home reflects true pride of ownership throughout and is perfectly suited for families seeking space, comfort, and location. (id:60626)
Keller Williams Capital Realty
1679 Holley Crescent
Cambridge, Ontario
Welcome to 1679 Holley Crescent nestled on a quiet street in Preston. This property is situated in a prime location- within walking distance to schools, parks, public transit, shopping and amenities. A fantastic bungalow boasting 1,000 SF of finishing living space and the possibility of an in-law suite, fully fenced rear yard and oversized driveway- the perfect starter home, investment property or for those looking to downsize. The bright and airy kitchen features white cabinetry, tile backsplash, an undermount double sink and Granite counters. The living room is perfect for entertaining with a corner bay window for lots of natural light or great for a reading nook. You will find three bedrooms on the main level as well as four piece bathroom. The lower level of this home creates the potential of an in-law suite- equipped with a separate entrance, a kitchenette, a recreation room, two bedrooms and a three piece bathroom with heated floors for your comfort. This space can also be great for any adult children, a live-in parent or potentially as a mortgage helper. The exterior of this home offers a fully fenced spacious rear yard, a covered bar area and a newly refinished deck for hosting family and friends. Located in a mature neighboourhood and surrounded by old growth trees, this home is the perfect sanctuary after a long day. (id:60626)
Sotheby's International Realty Canada
6 Kearney Street
Guelph, Ontario
Welcome to 6 Kearney Street - a beautifully maintained semi-detached home perfectly located in one of Guelphs most family-friendly and peaceful neighbourhoods. From the moment you arrive, you'll appreciate the charm and thoughtful design of this home. The long driveway - with no sidewalk on this side of the street - offers ample parking and added convenience. Step inside to a bright, clean interior where natural light fills the space, creating a welcoming and comfortable atmosphere. The main level greets you with elegant marble tile in the entryway. The updated kitchen is a true highlight, featuring stainless steel appliances including an induction range, along with a convenient breakfast bar - perfect for casual meals or entertaining guests. The open-concept layout offers excellent flow, making this home both functional and inviting. Whether you're gathering with family and friends or enjoying a quiet evening, the space is warm and versatile. Upstairs, the spacious primary bedroom easily accommodates a king-size bed and includes a walk-in closet. The main bathroom features granite tiles, adding a touch of luxury to your daily routine. Step outside to enjoy the backyard oasis, designed for relaxation and family fun. Surrounded by mature foliage, this beautiful outdoor space is perfect for children and pets to play safely. Its also an ideal setting for summer barbecues or morning coffee with friends. Located close to excellent schools, parks, the public library, and the Victoria Road Recreation Centre, this home offers an unbeatable location for families. Everyday amenities, shopping, and dining are just minutes away, providing everything you need within easy reach. Don't miss your opportunity to make this wonderful property your next home. Book your private showing today! (id:60626)
RE/MAX Real Estate Centre Inc
18 Heartwood Villas Se
Calgary, Alberta
This beautifully designed home features a separate side entry—ideal for potential future basement development. Enjoy a grand open-to-above foyer, 9’ knockdown ceilings, and a versatile main floor flex room perfect for an office or guest space. The upgraded kitchen boasts a chimney hood fan, ceiling-height cabinets, and soft-close drawers. Relax in the luxurious 5-piece ensuite with dual sinks and a tiled shower. Elegant railing with metal spindles, added windows for natural light, and premium finishes throughout. Smart Home Tech included—control your thermostat, door lock, and video doorbell with ease. Basement has 9’ foundation height for added potential. A perfect blend of style, function, and future flexibility! Photos are representative. (id:60626)
Bode Platform Inc.
602 3 Street Se
Medicine Hat, Alberta
Discover unparalleled opportunity in this prime downtown building, exceptional street appeal and located at the intersection of 3rd Street and 6th Ave SE. This multi tenant building offers great visibility, ensuring maximum exposure for businesses. Ideal for retail, office or mixed use. Roof was replaced with rubber membrane in 2016 and HVAC are serviced regularly. (id:60626)
RE/MAX Medalta Real Estate
55 Rain Lily Lane
Brampton, Ontario
3 Bed, 3 Bath Home in Sandringham-Wellington Prime Opportunity!This spacious 1702 Sq.Ft. Above Grade family home is ideal for buyers or investors looking for a property in a high-demand area while it requires some TLC, it offers tremendous potential in a fantastic location. Close to schools, hospitals, shops, and amenities. Do not miss this rare opportunity perfect for those ready to renovate it as their home sweet home or hold as a long-term investment! (id:60626)
City-Pro Realty Inc.
2697 Shoreacres Road
Castlegar, British Columbia
Welcome to 2697 Shoreacres Road! This is the first time this home has been offered for sale. The charming 4-bedroom, 3-bathroom home is nestled on 4 acres of flat, usable land, offering a blend of comfort and convenience and possesses ample space to build a second home on the property. The spacious main floor with over 1600 sqft, has been beautifully updated, providing a modern touch while maintaining a cozy atmosphere. The bright and cheery sunroom is a versatile space, perfect for relaxation, entertaining, or a home office. The basement is fully finished and includes a second kitchen, ideal for a basement suite mortgage helper. For the hobbyist or handyman, there?s a detached shop ready for your projects. The property also features a paved driveway, single garage, and a fenced garden area complete with a greenhouse for the green thumb in the family. Located just a 2-minute walk from the beautiful Kootenay River, this property is perfectly positioned between Nelson and Castlegar, offering the best of both towns. Families will appreciate being minutes away from Brent Kennedy and Mount Sentinel schools, which provide your kid's education from kindergarten right through to graduation. Shoreacres is a prime location and is the perfect place to call home! (id:60626)
Coldwell Banker Executives Realty
272 Canboro Road
Pelham, Ontario
Welcome to 272 Canboro Road Ridgeville. This charming 2.5-storey home offers the perfect blend of classic character and modern upgrades. Set on an 80 x 100-foot lot, this duplex is ideal for investors, multi-generational families, or those looking for additional income potential.Inside, youll find beautiful hardwood floors and original trim that preserve the homes timeless appeal, paired with updated kitchens, bathrooms, and electrical systems for peace of mind and convenience. Unit 1 (Main & Partially Second Floor): 2 spacious bedrooms, 2 bathrooms, kitchen, plus generous living room and den. Unit 2 (Upper Unit): 1 bedroom, 1 bathroom, bright kitchen and living area. Additional features include two separate driveways, separate hydro meters, city water, and a septic system. Just minutes from all amenities and mere seconds to Highway 20ideal for commuters!Don't miss this rare opportunity to own a versatile and beautifully maintained property in a prime location. (id:60626)
Century 21 Heritage House Ltd
3 91 Dahl Rd
Campbell River, British Columbia
Welcome to your new home! This beautiful brand-new rancher is a rare find, offering stunning ocean views on a low-maintenance bare land strata lot, surrounded by friendly neighbors. Just a short walk to the beach and conveniently located near a variety of amenities, this home has it all. Featuring 3 bedrooms, 2 bathrooms, a crawl space for extra storage, an electric furnace, heat pump, air exchanger, quartz countertops, oversized sliders and more. All appliances are included and it’s designed for easy living with minimal upkeep. Don’t miss out—contact your agent today to schedule a showing! (id:60626)
Royal LePage Advance Realty
5756 Greenough Ld Nw
Edmonton, Alberta
Welcome to this beautifully maintained 1558sqft. executive-style bungalow with a heated attached double garage- nearly triple sized located in the sought-after community of Granville. Nestled in a quiet cul-de-sac and backing onto scenic green space with tranquil pond views, walking paths, and mature trees, this home offers the perfect blend of comfort and style. Step inside to a bright open-concept layout featuring a spacious living room, dining area, and a chefs kitchen. The main floor primary bedroom is generously sized and includes a 4pc ensuite and a large walk-in closet. A second main floor bedroom, full bathroom, and laundry area complete the level. The fully finished basement has a spacious bedroom, den, full bath and huge recreation room that can easily accommodate a 4th bedroom. Enjoy peaceful mornings or evening relaxation on your private deck overlooking the pond and walking trails. So many upgrades were added to this custom built home. Steps to Kim Hung K-9, close to shopping, Costco & more! (id:60626)
The Good Real Estate Company
9000 Hummingbird Drive
Swansea Point, British Columbia
This expansive, roomy 4 bed, 2.5 bath residence provides a unique opportunity near Mara Lake. The 1.26-acre lot features meticulous landscaping, fruit trees, and a serene forest backdrop. A circular driveway with RV parking and hook-ups enhances convenience. Indoors, the fully finished basement, high producing well, and registered septic system add practical value. The 600 sqft deck with a wrought iron canopy offers a tranquil outdoor retreat. Skylights and abundant windows maximize natural light, while the rec room and den add functional versatility. This turnkey property in Swansea Point includes furniture, making it ready for immediate occupancy. Seize the chance to own this meticulously designed home, ideal for those seeking a blend of comfort and sophistication. (id:60626)
2 Percent Realty Interior Inc.
9 - 5 Old Hamilton Road
Norfolk, Ontario
Welcome to Old Hamilton Road, this stunning end-unit luxury townhouse offers the perfect blend of elegance and convenience. Just a 5 minute walk to downtown Port Dover, enjoy easy access to shops, restaurants, beaches and scenic waterfront views. Inside you have high quality hardwood floors throughout, with an open concept design featuring vaulted ceilings, pot lighting and quartz countertops in the modern kitchen. Tons of natural light flooding the space. The home has a main floor primary bedroom with it's own private ensuite and a loft style bedroom upstairs with another private ensuite. Laundry on the main floor along with a powder room for guests. The fully finished basement includes a huge rec room, an extra bedroom for family or friends to stay, a full bathroom, a kitchenette and plenty of storage. Enjoy the relaxing summer nights on your private balcony and take in all that Port Dover has to offer. Luxury lifestyle and location, this home has it all! (id:60626)
Keller Williams Edge Realty
11 Coach Hill Drive
Kitchener, Ontario
OPEN HOUSE SUNDAY JULY 27 1:00pm-3:00pm Welcome to 11 Coach Hill Drive – A Beautifully Updated Raised Bungalow in the Heart of Country Hills! Nestled on a quiet, family-friendly street, this move-in-ready 3-bedroom, 2-bathroom home offers comfort, convenience, and modern updates that appeal to first-time buyers, growing families, and investors alike. Enjoy 1850 sq.ft. of finished living space featuring fresh paint throughout, two cozy gas fireplaces, and carpet-free flooring. The bright and functional kitchen includes a new stove (2024) and updated faucet (2024), with sliders leading to a private, fully fenced backyard — ideal for kids, pets, or weekend entertaining. Major updates include a new furnace (2023), windows in all bedrooms, kitchen, and bathroom (2023), front door (2023), updated upstairs bathroom fixtures (2024), and a washer/dryer (2023). Located minutes from Highway 401, Fairview Park Mall, great schools, restaurants, hospitals, public transit, and parks — this home truly offers the best of family living with urban convenience. Don't miss your opportunity — book your showing today! (id:60626)
Red And White Realty Inc.
3069 Route 105
Bear Island, New Brunswick
Escape to this immaculate year-round or summer home, perched on the serene head pond, where youll appreciate a gradual grade to the sandy beach, dock w/ fishing platform (included!) & waterfront, where breathtaking sunsets & water views steal the show! Thoughtfully designed for comfort & style w/ its vinyl Cape cod style siding, the home features a well-laid-out kitchen w/ oversized island, for entertaining or quiet family meals. The pull out drawers are soft-closing, & there is a formal pantry! The main floor offers custom electronic Hunter Douglas blinds, 2 spacious bedrooms & 1 full bathroom complete with laundry, providing easy one-level living. Guests will take advantage of the lower level with an additional full bathroom, cozy family room with wood stove and plenty of space for another bedroom without losing storage space! Theres also a step-out wood door here for loading logs to your stove. Step outside to a fabulous covered deck ideal for all-weather enjoymentyour front-row seat to natures daily light show! Youre equipped with crank-down sun shades here for ultimate privacy & UV reprieve. A stones throw to the waters edge is the gazebo where youll enjoy panoramic views! A ramp leads to the incredible insulated and heated double-extended garage, and garden beds await your green thumb! Not to be missed in the snowier months are the snowmobile trails just steps away! This is your everyday getaway.make it yours today! (Home includes generator & mobile hook up!) (id:60626)
Exp Realty
71 Beasley Crescent Unit# 7
Cambridge, Ontario
Welcome home to 71 Beasley Crescent Unit 7, Cambridge. A community geared to adult living, find this end unit bungalow condo in the exclusive Shades Mill Village. Meticulously maintained, this home is perfectly situated on a quiet court, surrounded by greenspace, and just minutes from shopping, amenities, schools, and the 401. In fact, enjoy the park like greenspace from the privacy of your front porch. Or unobstructed views from your kitchen bay window! The bright, open-concept main floor features a formal dining area, cozy family room with gas fireplace, and a sun-filled kitchen with a large bay window. A walk-in pantry has been thoughtfully converted into a main-level laundry for added convenience. The spacious primary bedroom offers a private ensuite, while a second bedroom includes ensuite privileges—perfect for guests or a home office. Two full bathrooms are located on the main floor for added comfort and functionality. The fully finished basement extends your living space with a generous recreation room, a third bedroom, a full 3-piece bathroom, and ample storage—ideal for entertaining or accommodating extended family. Additional features include a double car garage and access to premium amenities including an outdoor heated pool, pickle ball court and clubhouse. This move-in-ready end-unit townhome combines space, comfort, and resort-style living in a quiet, well-managed complex. A must-see! (id:60626)
RE/MAX Twin City Realty Inc.
16 Charlotte Dr
Sault Ste. Marie, Ontario
Exceptional, quality built and extremely well cared for custom home! This 2 storey home sits in a prime central location on an oversized lot with attached and detached garages! All brick 3 bedroom 2full and 2 half bath home with Gas forced air heating, central air conditioning and finished top to bottom, inside and out! Inside you will walk into a massive foyer with spiral staircase, large stone fireplace, main floor family and living rooms, formal dining area, main floor laundry and sauna, large primary bedroom with double closets and ensuite bath, balcony’s off of primary and 2nd bedroom, lots of hardwood, endless storage throughout, patio doors to backyard deck areas and a full finished basement with rec room, office, bar area and gas fireplace. Outside features great curb appeal, double concrete driveway, large storage shed, amazing yard, outside gazebo area and an oversized detached garage/workshop that was built by Vanmark! Garage was a high quality custom build and is fully finished with gas heat and stairs to a loft area. A fantastic opportunity to settle in this incredible home and location! Call today for a viewing. (id:60626)
Exit Realty True North
5 Old Hamilton Road Unit# 9
Port Dover, Ontario
Welcome to Old Hamilton Road, this stunning end-unit luxury townhouse offers the perfect blend of elegance and convenience. Just a 5 minute walk to downtown Port Dover, enjoy easy access to shops, restaurants, beaches and scenic waterfront views. Inside you have high quality hardwood floors throughout, with an open concept design featuring vaulted ceilings, pot lighting and quartz countertops in the modern kitchen. Tons of natural light flooding the space. The home has a main floor primary bedroom with it's own private ensuite and a loft style bedroom upstairs with another private ensuite. Laundry on the main floor along with a powder room for guests. The fully finished basement includes a huge rec room, an extra bedroom for family or friends to stay, a full bathroom, a kitchenette and plenty of storage. Enjoy the relaxing summer nights on your private balcony and take in all that Port Dover has to offer. Luxury lifestyle and location, this home has it all! (id:60626)
Keller Williams Edge Realty
182 West 23rd Street
Hamilton, Ontario
Well maintained and clean residence nestled in the Westcliffe neighbourhood within walking distance of several parks, scenic trails, escarpment, waterfalls, shopping, schools, churches, groceries, public transit as well as easy access to the Lincoln Alexander Parkway (LINC) and HWY 403. Brick 3 bedroom bungalow with main level featuring hardwood flooring, ceramic tiles, oak kitchen and sliding patio door walking out to the rear yard. The finished basement with side entrance can be used as an in-law suite and features a large, cozy living-dining area, high ceiling with wood beams in living room area, gas stove, kitchen, bathroom and fruit cellar. Spacious 16' X 26' detached brick and block garage with high ceiling and very large garage door, perfect for the hobbyist and do it yourselfer. Roof circa 2018. All room sizes are approximate. (id:60626)
Sutton Group Innovative Realty Inc.
12 - 3573 Dominion Road
Fort Erie, Ontario
Here is a wonderful opportunity to enjoy small town living in Deerwood Lane, an exclusive complex of high quality townhomes in the beloved Village of Ridgeway. This stunning custom built home has two bedrooms plus den, three full baths and is close to Lake Erie and sand beaches to enjoy. Spacious and open concept floor boasts high end elements with its 9 ft. ceilings on main level, vaulted ceilings in livingroom, casement windows, beautiful trim, engineered hardwood flooring, recessed lighting and gorgeous light fixtures throughout. Exceptional Chef's kitchen with upgraded shaker cabinetry with soft close drawers, quartz counters, 8 ft. island and stainless steel appliances including five burner gas stove. Special features include main floor laundry, den with French doors and three panel sliders to back deck with pergola. On second level there is a large primary bedroom with vaulted ceiling, pocket doors to lovely ensuite and walk-in closet. There is also a second bedroom with its own four piece bath and walk-in closet. All bathrooms are lovely with upgraded cabinetry, counters, faucets and flooring. The basement is large and unfinished with a rough in for a bathroom to put your own stamp on it if you desire. There is an attached garage with garage door remote. This desirable area is truly a delight and walking distance to amenities with quaint, locally owned shops and restaurants, market, Post Office and Friendship Trail. Meticulously maintained and move in ready this home is awaiting your arrival! (id:60626)
D.w. Howard Realty Ltd. Brokerage
6 Sumcot Drive
Trent Lakes, Ontario
Welcome to Beautiful Buckhorn Lake Estates! Discover the perfect blend of beauty, privacy, and relaxation in this stunning year-round bungalow. With views of Sandy Beach Bay and a backdrop of serene Crown Land, this home offers a true escape where every day feels like a vacation.Situated on a deep, park-like lot with direct access to municipal roads, this property is ideal as a permanent residence, lakeview retreat, or potential Airbnb investment. Step inside to a spacious open-concept layout with tasteful dcor, a recently updated kitchen, and a bright living room featuring a large picture window and water views.The main level boasts a formal dining area, 5-piece main bath, and three generous bedrooms, including a primary suite with a 4-piece ensuite and convenient main floor laundry.The finished lower level offers incredible versatility, with three additional bedrooms, a large recreation room featuring a cozy wood pellet fireplace, and a separate entrance perfect for a potential in-law suite or basement apartment. Unwind after a long day in your private sauna or hot tub, or explore your own backyard trails. Outdoor living is made easy with multiple seating areas and fire pit, Buckhorn Lake is part of a 5-lake system, allowing you to boat to nearby golf courses and lakeside restaurants with ease. Just a short drive to Buckhorn, Ennismore, Bobcaygeon, and only 25-30 minutes from Peterborough, all your amenities are closeby. Association membership is available providing access to boat launch and picnic area. This is more than a home, it is a lifestyle! (id:60626)
Kic Realty
2175 Wyandotte Street East Unit# 102
Windsor, Ontario
Welcome to 2175 Wyandotte St E Unit 102. This stylish and spacious 2-bedroom, 2-bathroom loft in one of Windsor's most sought-after neighbourhoods. Located in the heart of Walkerville, this unit offers the perfect blend of modern living and historic charm. Enjoy an open and airy layout with plenty of space to personalize, high ceilings, and contemporary finishes throughout. Just steps away from Walkerville's vibrant shops, cafes, and restaurants, this prime location provides the best of urban living. Plus, experience the city's best rooftop - perfect for entertaining or relaxing while taking in the views. Whether you're looking for a trendy new home or an investment opportunity, this loft is a must-see! (id:60626)
Royal LePage Binder Real Estate - 636
Lot B Cowichan Lake Rd
Lake Cowichan, British Columbia
Immerse yourself in nature on this private 9-acre retreat, ideally located just minutes from Lake Cowichan and backing onto the Trans Canada Trail. A seasonal stream winds through the property, creating a peaceful setting surrounded by mature trees, wildlife trails, and a custom gate at the entrance for added privacy. The property is prepped and ready for your vision, with a cleared building site, power shed, well with filtration system, and septic system already in place. Whether you're dreaming of a secluded getaway, hobby farm, or full-time nature retreat, the possibilities here are wide open. Zoning allows for a secondary dwelling and accessory buildings (subject to CVRD bylaws). Included are plans for a well-designed 2-bedroom + den West Coast rancher—or bring your own plans and make it uniquely yours with additional building sites. A rare opportunity to own a peaceful slice of the Cowichan Valley, where nature and convenience meet. (id:60626)
RE/MAX Generation (Lc)
4004 10750 135a Street
Surrey, British Columbia
Rising high on the 40th floor of The Grand on King George, this stunning 2-bedroom, 2-bathroom corner unit offers unobstructed views of the mountains, Fraser Valley, and city skyline. The wrap-around balcony and floor-to-ceiling windows fill the space with natural light, enhancing the open-concept layout. Designed for privacy, the bedrooms are on opposite sides, while high-end finishes, Wi-Fi-enabled Samsung appliances, a gas cooktop (included in strata), and custom millwork doors add luxury. Steps from Gateway SkyTrain Station, this home offers 23,000+ sqft of amenities, including a 24/7 concierge, fitness center, off-leash skypark, VR gaming room, BBQ areas, and more. This is the ultimate urban retreat. (id:60626)
Woodhouse Realty
1103 Stensrud Road
Saskatoon, Saskatchewan
Beautiful fully developed custom built bungalow in Willowgrove community. The owner change a new modern refrigerator in 2023, and a new garage door in 2025. The house featured with an open concept and heated kitchen tile flooring with vaulted ceiling, exotic hardwood. Granite counter top and soft close drawers in the large kitchen, and the building in wine rack in the island. comfortable and large living room with patio door can access to the beautiful private deck and yard. The 10' tray ceilings of the master bedroom features with a double-sink 5 piece ensuite bathroom, heated mirror and walk in closet. 2 other good size bedrooms share a 4-piece bathroom. The laundry room also stays in the main floor. The energy-save ICF block basement features with a large family/recreation room, a good size bedroom, a modern 3-piece bathroom, 2 dens (one is used for workshop, the other one is for gym). Other feature: central air condition, heated and insulted garage. Only 2 blocks to the school, close to many other amenities. Welcome to show this move-in status beautiful house! (id:60626)
Aspaire Realty Inc.
31 And 11 Main Street
Leoville, Saskatchewan
This Business Opportunity can be yours, very reasonably priced, and its ready for you to make it your own. This immaculate , very well cared for Motel, Suite Car Wash, laundry room, and Garage is located in the community of Leoville. This unit is equipped with 10 rooms, 1 wheel chair accessibility, and 1 laundry and utility room. These rooms are beautifully decorated, and all rooms have all the amenities, coffee pot, utensils, air fryers, dishes and more. As you walk thru this property you can see the seller is very meticulous and cares for the property. Take your tour today. (id:60626)
RE/MAX P.a. Realty
4477 Spago Crescent
Windsor, Ontario
Located in the desirable Walker Gate neighbourhood of South Windsor, this north east corner raised ranch offers comfort and modern updates. The main floor features an open concept layout connecting the living and dining areas to a new renovated eat-in kitchen that seamlessly extends to a large sundeck - perfect for entertaining. Kitchen features a big island, modern cabinets and stainless steel appliances. This home comprises three generously sized bedrooms on the main floor and one renovated full bath. The fully finished basement includes a cozy family room with a fireplace, one full bath, renovated laundry room with new washer/dryer and two more bedrooms providing ample space for family and guests. Additional highlights include a double-car garage, a finished front driveway and a fenced backyard. This property is ideally located close to top-rated schools, parks, shopping centers, and offers easy access to major highways, making it a perfect choice for families seeking both comfort and convenience. (id:60626)
Century 21 Local Home Team Realty Inc.
44 Courtleigh Square
Brampton, Ontario
Welcome to 44 Courtleigh Sq., Nestled on a quiet, family-friendly street in the desirable Heart Lake East community, this solid three-bedroom semi-detached home is brimming with potential. Owned by the same resident for many years, this property has been well-loved and is ready for its next chapter. Featuring a spacious layout, generous principal rooms, and a bright kitchen with a walkout to the backyard, this home offers the perfect canvas for your personal touch. The second floor boasts three well-proportioned bedrooms and a full bath, while the basement provides ample space for a future recreation area or home office. With its charming curb appeal, deep lot, and unbeatable location close to schools, parks, transit, and shopping, this is an ideal opportunity for first-time buyers looking to enter the market or for savvy investors ready to renovate and add value. Don't miss your chance to own in one of Brampton's most established neighborhoods an incredible opportunity awaits. (id:60626)
Royal LePage Credit Valley Real Estate
7812 Gravenstein Drive
Osoyoos, British Columbia
NEWLY RONOVATED! EXCELLENT LOCATION AND MOVE IN READY!. This charming home boasts modern upgrades and an unfinished basement, offering endless potential for customization to suit your lifestyle. Convenience is key, as this residence is ideally situated within walking distance to town, allowing easy access to shops, restaurants, and amenities. Step outside and discover the professionally landscaped front and rear yards, showcasing meticulous design and creating a welcoming ambiance. The private backyard provides the perfect retreat for outdoor gatherings or simply relaxing in solitude. Inside, the interior exudes warmth and comfort, with a thoughtful layout that maximizes space and functionality. Whether you're enjoying quiet evenings or entertaining guests in the open concept living area, this home offers versatility and style. Schedule a showing today and make this gem your very own. (id:60626)
RE/MAX Realty Solutions
366 Dundas Street E
Toronto, Ontario
Step into over 1,000 sq ft of thoughtfully designed open-concept living in this elegant condo townhouse, featuring two private street-level entrances and timeless brownstone curb appeal. With 2 spacious bedrooms and 1.5 baths, this home blends historic character with modern convenience. The bright main level is ideal for hosting and daily living, while the lower-level bedrooms offer quiet separation perfect for restful nights, guest privacy, or a dedicated home office. Enjoy your morning coffee or evening wind-down on the covered front and rear decks, offering rare outdoor space in the city. Located just steps to TTC, parks, and local schools, and a short walk to St. Lawrence Market, Eaton Centre, Toronto Metropolitan University, and Yonge-Dundas Square. Surrounded by top-rated cafés, restaurants, and green spaces like Allan Gardens. A unique opportunity offering unbeatable value in one of Toronto's most accessible and evolving downtown neighbourhoods. This property is a great opportunity for long-term investors. Previously rented for $3,700/month. Flexible closing available. (id:60626)
Exp Realty
19 Campbell Street
Merlin, Ontario
Looking to escape to the countryside in SW Ontario? Then look no further than the welcoming quiet village of Merlin, with easy access to communities of Chatham, Tilbury, Blenheim and with a reasonable commute of 45 minutes to Windsor, and 5km from Lake Erie. Family facilities include a children's play area, sports fields, and a highly rated elementary school. This beautifully remodeled rancher, nestled in a quiet cul-de-sac surrounded by open fields and the Kiwanis park, offers 2500 square feet of indoor open plan living, bedroom wing, and seamless transition to a new entertaining sized deck. The property boasts quality brick clad construction with good height crawl space on a concrete foundation perimetre wall and floor. Tasteful updates include new custom kitchen with centre island, hardwood floors, principal ensuite with double vanities and oversized shower, and a bright expansive 4 season sun room overlooking a beautiful enclosed landscaped yard with no rear neighbours. Extensive vegetable growing beds offer a degree of both pleasure and produce self sufficiency. The oversized double garage, large walk-in pantry, and further improvements too numerous to mention will ensure the most in modern country living in this absolutely move-in ready home on nearly 1/2 acre, whether you are retired, empty-nesters, or young family. (id:60626)
Royal LePage Peifer Realty Brokerage
1245 Diamond Street
Clarence-Rockland, Ontario
Welcome to this 2023, beautifully crafted Longwood home, nestled in the charming community of Rockland. This spacious 3-bedroom, 2.5-bathroom home sits on a larger lot, offering the perfect blend of modern luxury and functional living. Step inside to discover a thoughtfully designed open-concept layout, featuring high-end finishes and numerous upgrades throughout. The chefs kitchen is a showstopper, complete with sleek cabinetry, quartz countertops, a large island, and premium energy-efficient appliances, ideal for both entertaining and everyday living. The bright and airy living and dining areas boast large windows, flooding the space with natural light while providing picturesque views of the generous lot. Upstairs, the primary suite offers a tranquil retreat, featuring a spa-like ensuite and a spacious walk-in closet. Two additional well-sized bedrooms and a stylish main bath complete the second floor. This property comes partially fenced and has additional years of Tarion Warranty coverage. Located in the thriving Rockland community, this home is just minutes from schools, parks, shopping, and easy highway access, making it a prime location for families and professionals alike. Don't miss out on this incredible opportunity to own a brand-new, move-in-ready home with premium upgrades. Book your private viewing today! (id:60626)
Unreserved Brokerage
Exp Realty
419 Devlin Lane
Laurentian Hills, Ontario
This beautiful river front home is an unbelievable opportunity to have your own piece of the Spectacular Ottawa River with the option of renting the 2-bedroom attached residence to offset the cost. Just imagine, the main 3-bedroom home offering large kitchen with dining room featuring an airtight wood stove, large living room with breathtaking view of the river, 3 pc. bath with additional 2 pc. bath and main floor laundry. The additional attached residence offers- kitchen with attractive brickwork with airtight woodstove, eating area and living room offering an awesome view. 3 pc. bath, 2 pc. bath with main floor laundry, spacious primary bedroom, oversized detached garage with two bays and bunkie. All this and more on a private picturesque lot with a creek flowing through it. Drilled well. Propane furnace 2019. Don't let this opportunity pass you by!! (id:60626)
James J. Hickey Realty Ltd.
1450 24a St Nw
Edmonton, Alberta
Welcome to this beautiful home in the vibrant community of Laurel Crossing, Edmonton – a family-friendly neighborhood with everything you need just minutes walk away! Located close to top-rated schools both k-9 and high school, shopping centers, parks, walking trails, the Meadows Rec Centre, and public transit, convenience is at your doorstep. Easy access to Anthony Henday Drive ensures seamless commuting across the city. A grand open-to-above entrance, The main floor featuring a full bedroom and bathroom for elderly family members, along with a stylish second open to above family room, formal dining area, open-concept kitchen, Upstairs includes three bedroom, two of them being master bedrooms. Whether you’re a growing family, first-time buyer, this is your chance to live in one of Southeast Edmonton’s most desirable and fast-growing communities. Don’t miss out on this amazing opportunity! (id:60626)
Exp Realty
5460 Back Road
Westwold, British Columbia
Come and see the view and the potential with this 6 bedroom home on over 10 acres in beautiful Westwold BC. This spacious 6-bedroom, 3-bathroom home sits on a gorgeous piece of gently sloped land — perfectly positioned just off the highway for easy access, yet high enough to take in stunning valley and mountain views. With 2,739 sq. ft. of living space, this home is ideal for large or multigenerational families looking for room to grow. There’s no shortage of parking, and the 18’x30’ detached shop with power, heat (wood stove & electric), and workshop space is ready for projects, hobbies, or storage. There is also a chicken coop if you're looking to have your own fresh eggs. Some additional upgrades include: Roof 3-4 years old, water well components replaced in the past 5 years, electric furnace and heat pump 2009. If you’ve been dreaming of peaceful country living with space to roam and views to inspire, this private paradise might just be your perfect match. Book your showing today! (id:60626)
RE/MAX Real Estate (Kamloops)
2865 Lower Glenrosa Road
West Kelowna, British Columbia
Live the Okanagan lifestyle in this stunning Glenrosa gem! This beautifully updated home is designed for comfort, entertaining, and soaking in the natural beauty of its surroundings. The bright, open-concept main living area is flooded with natural light and features a gorgeous wood accent wall that adds warmth and character. The updated kitchen offers ample counter space and flows seamlessly into the dining room, which opens onto a covered patio—your gateway to the ultimate backyard retreat. Step outside to enjoy the in-ground pool, an outdoor dining area, and a large pool shed with its own covered patio—perfect for hosting or relaxing. An attached shop extension off the garage, complete with a separate entrance, provides versatile space for projects, hobbies, or additional storage. Enjoy breathtaking lake and mountain views both inside and out—whether you're sipping your morning coffee at the breakfast table or relaxing in the backyard, the sunrise over the lake is a daily highlight. Lakeviews are a rare find in Glenrosa, making this home truly special. Downstairs, a bright and open-concept suite offers additional living space or rental potential, making this home as versatile as it is beautiful. Don’t miss this rare opportunity to own a true entertainer’s paradise in one of Glenrosa’s most desirable neighborhoods. (id:60626)
RE/MAX Kelowna
7 Sage Berry Road Nw
Calgary, Alberta
Experience comfort, space, and location at 7 Sage Berry Road NW—an original-owner home with room to grow and a thoughtfully designed layout. This modern two-storey offers 4 bedrooms, 2.5 bathrooms, and a functional open-concept main floor finished with rich engineered hardwood floors.An open-concept living space, and a versatile front office or music room—perfect for working from home, studying, or music. The living room is anchored by a cozy gas fireplace, while the kitchen impresses with granite countertops, a large granite island, a French door refrigerator, walk-in pantry, and Whirlpool appliances.Upstairs, a generous bonus room offers flexible space for a media room, playroom, or additional lounge area. All four bedrooms are well-sized, including a private primary retreat with a walk-in closet and spa-inspired ensuite featuring a soaker tub, separate shower, and dual vanities. The main bathroom also includes double sinks—ideal for busy families. A convenient upper-level laundry room features a brand-new LG washer.Step outside to enjoy the fully fenced and landscaped backyard with a large deck—perfect for summer barbecues and outdoor entertaining. The front-drive garage provides ample parking and storage, and the unfinished basement is ready for your personal touch.Set in a vibrant and amenity-rich community just minutes from grocery stores, fitness centres, restaurants, and retail, this beautifully maintained home offers exceptional value in a very desirable neighbourhoods. (id:60626)
Exp Realty
400 14th Avenue Sw
Slave Lake, Alberta
Almost an acre of Highway Commercial Land for sale in town! 2 lots available and can be sold together or separate. Great location for your next venture or business as it has convenient access to Highway 2! Offsite Levies included in price for your convenience. (id:60626)
Royal LePage Progressive Realty
215 Wellington Street
Gravenhurst, Ontario
Refreshed and ready for summer move-in! This beautifully upgraded 3-bedroom, 3-bathroom bungalow offers over 2,000 sq. ft. of living space (1,251 sq. ft. above grade) on a spacious 100 x 150 ft. lot, featuring a 30-amp service to the rear shed, in a quiet, mature Gravenhurst neighbourhood. With high-end finishes and a fully finished basement, this home perfectly blends comfort and style. Enjoy two bright Muskoka rooms, ideal for relaxation, while soundproof walls and floors ensure a peaceful atmosphere. The modern kitchen features stainless steel appliances (2021), while the LG front-load washer and gas dryer (2021) add efficiency and style. A large garage with drive-through doors provides added convenience. Ideally located just minutes from town and Muskoka Beechgrove Public School, this home is also close to Lake Muskoka Park, the YMCA, and Taboo Resort. Plus, it's only 3 minutes from the Gull Lake boat launch, perfect for outdoor enthusiasts. Electrical ESA approved (2021), UV Water Filtration System (2022), Redundant battery sump pump (2023), updated windows and doors (2021), and a convenient 30-amp exterior RV plug. Move-in ready and close to everything Muskoka has to offer! Don't miss this Muskoka gem and schedule your showing today! (id:60626)
Right At Home Realty
Lamont Acreage
Wreford Rm No. 280, Saskatchewan
Welcome to your dream acreage! This gorgeous property offers 19.94 acres of meticulously maintained land. Whether you're looking for space, privacy, or a blend of agricultural and residential potential, this has it all. Step into the large, tiled front entry and feel right at home. Main floor showcases a spacious living room with massive windows and a striking stone fireplace, a formal dining area with rich hardwood floors, and a truly impressive kitchen. Designed for entertaining and family living, the kitchen features a large island with a secondary sink, stainless steel appliances, wall oven, tile backsplash, and abundant cabinetry. A convenient 2-piece bathroom rounds out the main level. Upstairs, double doors lead into the primary bedroom complete with a 3-piece ensuite featuring a stand-up shower, lots of counter space, and ample storage. You’ll also find 5 additional bedrooms, a 4-piece bathroom, a bonus room, a dedicated office, and laundry—all thoughtfully placed on the upper floor for comfort and functionality. The finished basement offers even more living space with a cozy family room, a recreation room currently used as a home gym, an additional 3-piece bathroom, utility room, 9 ft ceilings throughout and luxurious in-floor heating. The heated, insulated double attached garage also features in-floor heat—ideal for year-round use. There are two furnaces for the upstairs and main floor separately. A reverse osmosis system is included for the house tap. Iron filter/water softener system is in use. Property is professionally landscaped and offers an abundance of space for outdoor storage, gardening, or future development. Majority of open acres are currently rented to a local farmer who has planted durum wheat. Beautifully treed backyard with the property line that extends beyond the trees. Bus comes right to front door to the wonderful K-12 school in Imperial! Land is located across from crown land and national wildlife refuge! Call today! (id:60626)
Century 21 Fusion
1048 Ontario Road
Welland, Ontario
Nearly 1-acre lot in the city! This oversized lot features a huge 2.5 storey character home, huge asphalt driveway, detached single car garage, massive barn/workshop, fire-pit area, gardens, partially fenced, direct access to trail, and more! This unique home was built in 1915, designed to accommodate large/multi-generational families. This home holds 5+1 bedrooms, 3 kitchens, and 3 bathrooms. Also has 3 separate entrance - front porch into the foyer, side door into the kitchen and back door entrance into mud room. Main floor features an eat-in kitchen with pantry, living room with fireplace, formal dining room with folding doors, main floor bedroom/office, renovated 3-piece bathroom, and back mud room. Second floor has 4 bedrooms, kitchenette - with walk-out to second level balcony, and a 4-piece bathroom. One of the bedrooms has an entrance to the stairs leading to the attic - 7ft height, unfinished, this space is perfect for additional storage, or could be finished for an additional bedroom, studio, family room or office space. The basement is mostly finished with another kitchenette, recreation room, 6th bedroom, laundry room, and a 3-piece bathroom. Detached garage with power, fits one car. Huge storage barn with power (25'x45') and sliding doors to store lots of vehicles / large equipment. Metal siding and metal roof with skylights! Cistern in the barn, rain water fed, used for the gardens (included). Lots of great highlights with this property - lots of original character within, perfect layout for in-law suite, triplex potential, great storage space, excellent privacy, and close to all amenities & major highways. This property is one of a kind, don't miss out on this amazing opportunity to enjoy country living right in the city. (id:60626)
Coldwell Banker Advantage Real Estate Inc
5982 Stellarton Trafalgar Road
Riverton, Nova Scotia
Located just a short drive from essential amenities, this versatile property offers an exciting opportunity for both residential living and business expansion. Featuring a spacious 5-bedroom, 3-bathroom home with recent renovations, including updated roofs (within the last 10 years) and a refreshed main level with 3 of the bedrooms, this home provides a comfortable living space while offering incredible potential for growth. The property also operates as F&H Enterprises, a well-established storage unit business with a total of 76 units63 unheated and 13 heated. Whether youre looking to maintain this turnkey business or transition the space to meet your personal vision, this property allows for great flexibility. Enjoy the benefits of county taxes while living in the home or expanding the business. With ample room to grow, both personally and professionally, this property is ideal for those seeking a balance between home life and entrepreneurial opportunity. Dont miss out on this rare chance to invest in a property with limitless potential. Book your showing today and start envisioning your future here! (id:60626)
Blinkhorn Real Estate Ltd.
1128 Sunset Drive Unit# 101
Kelowna, British Columbia
Experience the ultimate Okanagan lifestyle at Sunset Waterfront Resort! This 2 bedroom, 2 bathroom end unit townhome offers a prime waterfront location with unbeatable amenities. Featuring vaulted ceilings, an open concept layout, and a cozy gas fireplace, this home is bright and designed for entertaining. The primary suite boasts a private ensuite, while the spacious 340 sq. ft. terrace extends your living space outdoors. Enjoy the convenience of both street level and parkade access. Sunset Waterfront Resort is packed with amenities, including indoor and outdoor pools, hot tubs, a fitness center with lake views, a conference room, secured bike storage, and a pickleball/tennis court. Pet/rental friendly and your strata fees cover geothermal heating and cooling. Don’t miss this opportunity to own a piece of paradise in Kelowna’s vibrant waterfront district! (id:60626)
Royal LePage Kelowna
104 Amblefield Grove Nw
Calgary, Alberta
Welcome to The Birkley – a stunning home designed for modern living. Built by a trusted builder with over 70 years of experience, this home showcases on-trend, designer-curated interior selections tailored for a custom feel. Featuring a full suite of smart home technology, this home includes a programmable thermostat, ring camera doorbell, smart front door lock, smart and motion-activated switches—all seamlessly controlled via an Amazon Alexa touchscreen hub. Stainless Steel Washer and Dryer and Open Roller Blinds provided by Sterling Homes Calgary at no extra cost! $2,500 landscaping credit is also provided by Sterling Homes Calgary. The spacious kitchen is equipped with stainless steel appliances, a chimney hood fan, built-in microwave, tile backsplash, and a walk-through pantry. Enjoy the cozy great room featuring an electric fireplace with floor-to-ceiling tile. The main floor also boasts a rear deck with a BBQ gas line and additional windows for natural light. Upstairs, a bright bonus room adds extra space for relaxation. All bedrooms come with walk-in closets, while the 5-piece ensuite offers dual sinks, a soaker tub, a walk-in shower with tiled walls, and a bank of drawers in the vanity. With paint-grade railings and iron spindles throughout, this home combines style and functionality in every detail. Plus, your move will be stress-free with a concierge service provided by Sterling Homes Calgary that handles all your moving essentials—even providing boxes! Photos are a representative. (id:60626)
Bode Platform Inc.
6811 171 Av Nw
Edmonton, Alberta
This is the perfect brand new custom built 2 story by Royal Luxury Homes located in a upscale new area of the Kin at Schonsee located close to all amenities. Fabulous floor plan loaded engineered hardwood, ceramic tile, quartz, and an abundance of windows. This home has a open concept in the family room and 9 ft main floor ceilings. This plan gives you a huge kitchen/nook area with bright cabinets, walkthrough Spice Kitchen overlooking the great room w/an attractive fireplace. The main floor den is convenient for family office use. Upstairs are 4 bedrooms plus a large bonus room!! The primary suite is beautifully planned w/a sumptuous 5 pce ensuite and double vanity. The garage is over sized. Great street appeal w/nice roof lines & stone trim. Great view! Excellent Value!! *** Photos used are from a previously built home , colors and finsihins may vary *** (id:60626)
Royal LePage Arteam Realty
4486 Ponderosa Drive Unit# 34
Peachland, British Columbia
Location, Location, Location!!! Unique opportunity to own your piece of paradise. Captivating, jaw dropping lake, mountain and valley views to be enjoyed from both levels - stunning! Level entry Rancher with a fully finished walkout basement! One of the largest homes in this always sought after development. Spacious double garage, main floor master plus second bedroom/den with 2 bedrooms, family room and full bath down plus there is a wet bar that is so handy when entertaining family and friends. Your monthly strata fee includes your in floor heating and hot water, which is such a bonus! Large covered deck with a gas barbeque hook up! Pet friendly development which allows one cat or one dog, no age restrictions and minimum 30 day rentals are allowed. This home has been lovingly cared for, so the bones are great - bring your new ideas and make it your own. (id:60626)
RE/MAX Kelowna
401 - 66 Bay Street S
Hamilton, Ontario
Welcome to this truly unique and expansive Super Soho model in the sought-after Core Lofts - one of the largest units available, offering an impressive 1,508 sqft of sophisticated living space. This beautifully designed loft features soaring 10-foot ceilings, striking polished concrete floors, and floor-to-ceiling windows that flood the space with natural light. Enjoy tranquil views of lush greenery from your Juliette balcony, creating a peaceful retreat in the middle of the city. The layout includes a luxurious primary suite with a spa-inspired ensuite boasting a custom frameless glass shower, separate soaker tub, and high-end fixtures. A second full bathroom has been thoughtfully renovated with a custom vanity, and stylish Cedar & Moss lighting. You'll love the open-concept kitchen, perfect for entertaining, with granite countertops, a large island, and upgraded appliances. The addition of an open den/home office offers flexible space for remote work or creative pursuits. Laundry is discreetly tucked away in the ensuite for added convenience. This unit also includes a generously sized locker located on the same floor, and one parking space Ideally located just steps from downtown, public transit, and minutes to Hwy 403, this loft combines modern urban living with everyday convenience. (id:60626)
Exp Realty
3053 Kingsway Ave
Port Alberni, British Columbia
Development Opportunity! This 0.28 acre property has already been consolidated & re-zoned to CD5 to allow the 6 storey, 25 unit condo building pictured in the photos (a mix of 1 & 2 bedroom+ condos). Save time, effort & money - a preliminary servicing review, architectural plans, floorplans and renderings are all already completed. Bonus: alley access behind the property. Ideal location just steps to the Harbour Quay, the new Quay to Quay pathway, the up & coming Somass Lands, breweries, restaurants, spas & shopping. Imagine a beautiful new building with water views and a rooftop patio - the Alberni Valley needs new condos - inquire today! (id:60626)
Real Broker
444 Drew Street
Oshawa, Ontario
Attention investors and first-time buyers! Welcome to 444 Drew St a fully legalized duplex in the heart of Oshawa. This turnkey property offers two self-contained units with separate entrances, updated kitchens, and private laundry facilities. Ideal for house hacking or generating consistent rental income. Located close to transit, schools, parks, and the 401 a fantastic opportunity in a growing area. Live in one unit and rent the other, or rent out both for strong cash flow. Dont miss out on this smart investment! (id:60626)
Century 21 Property Zone Realty Inc.



