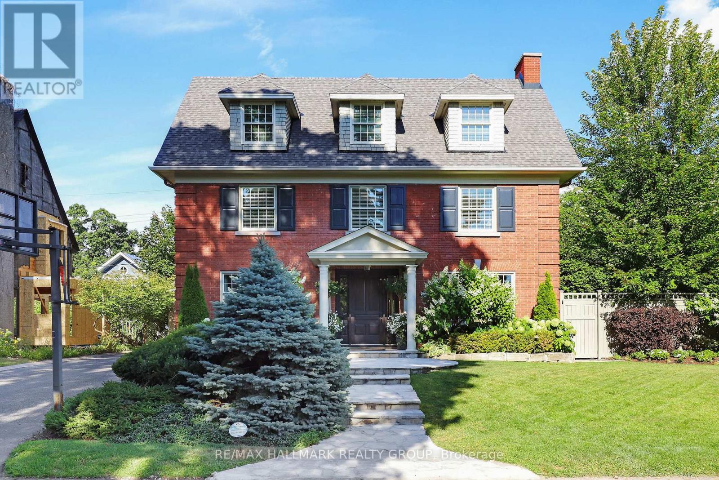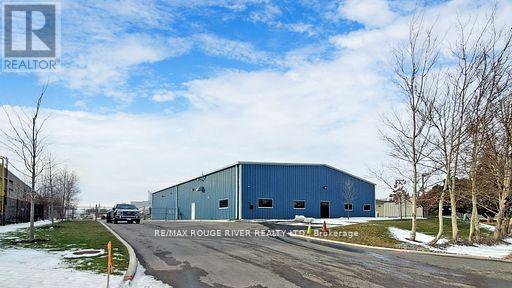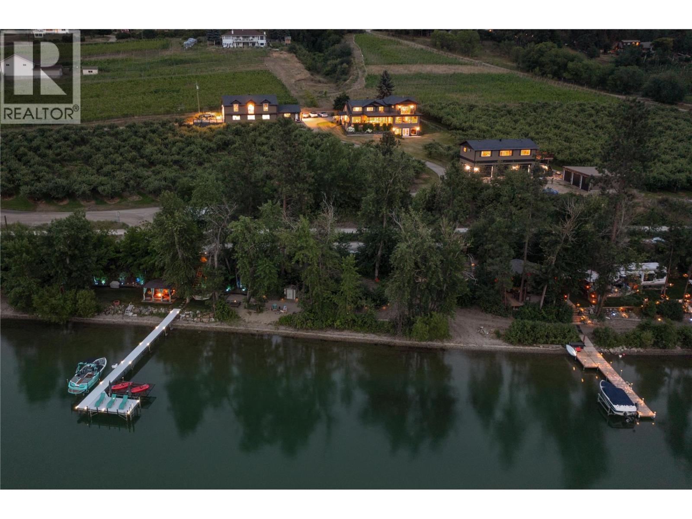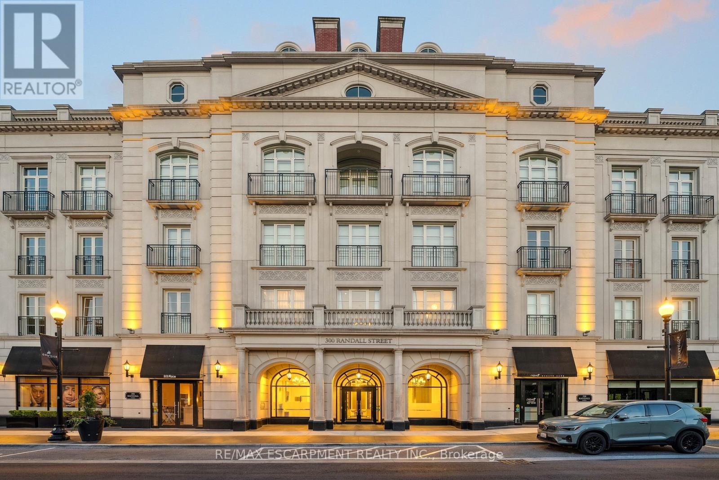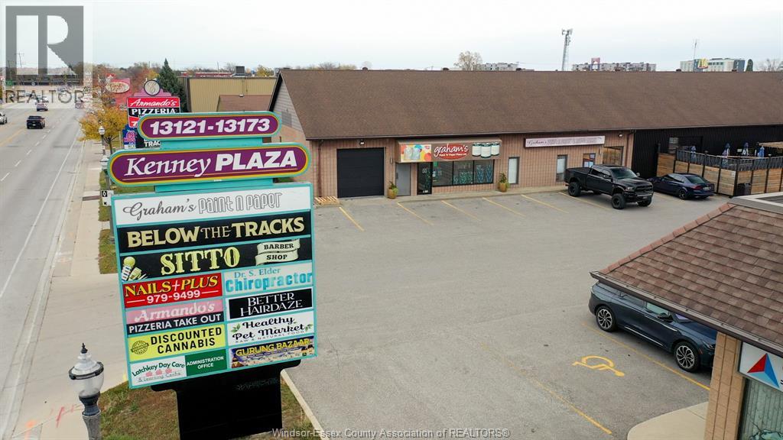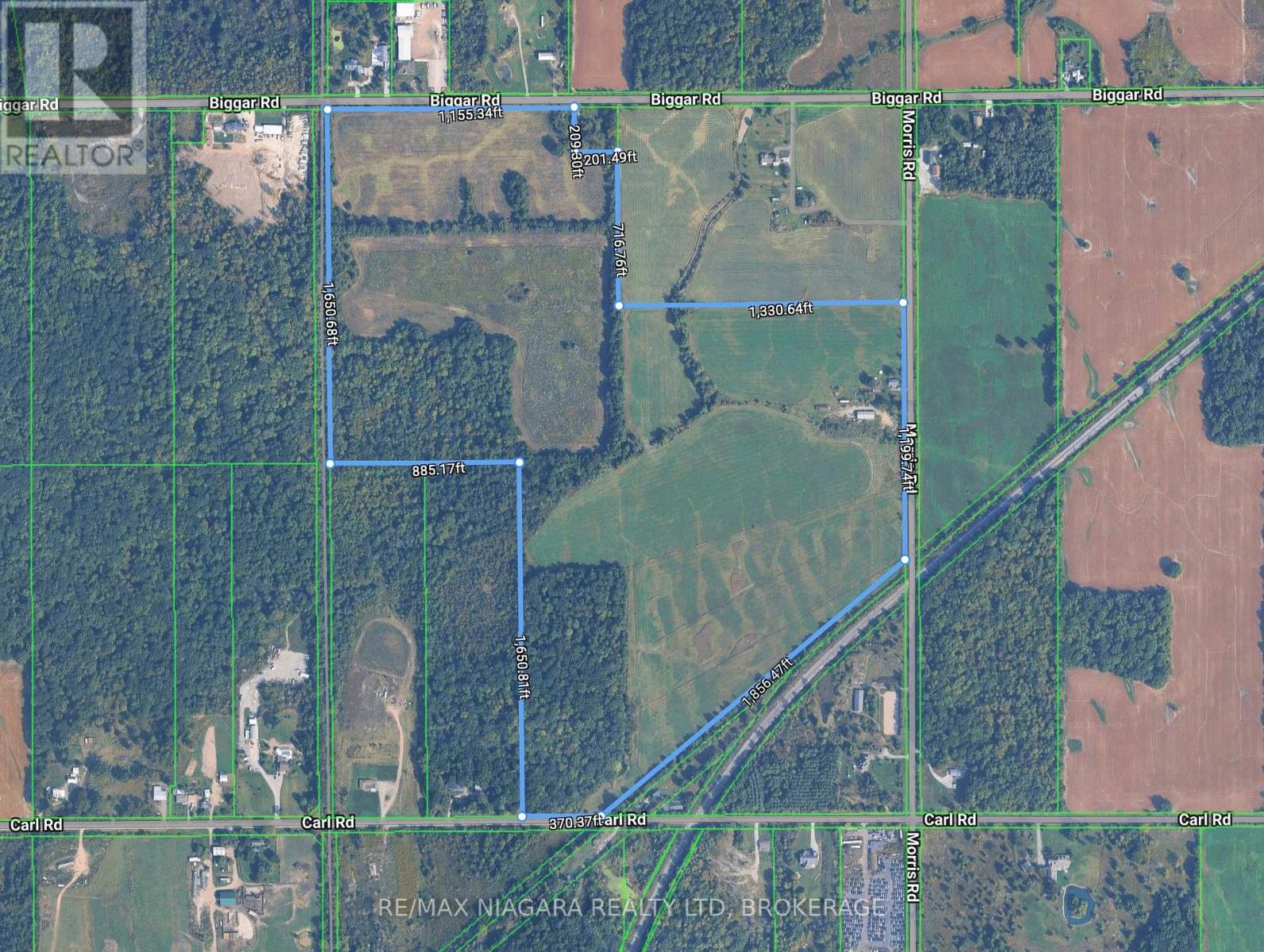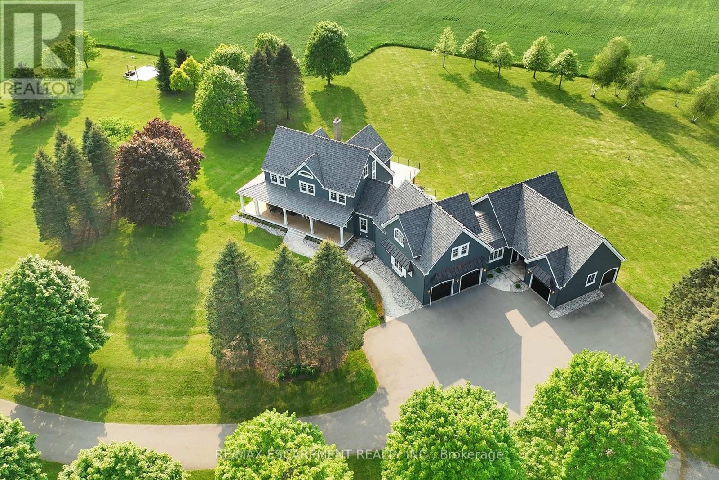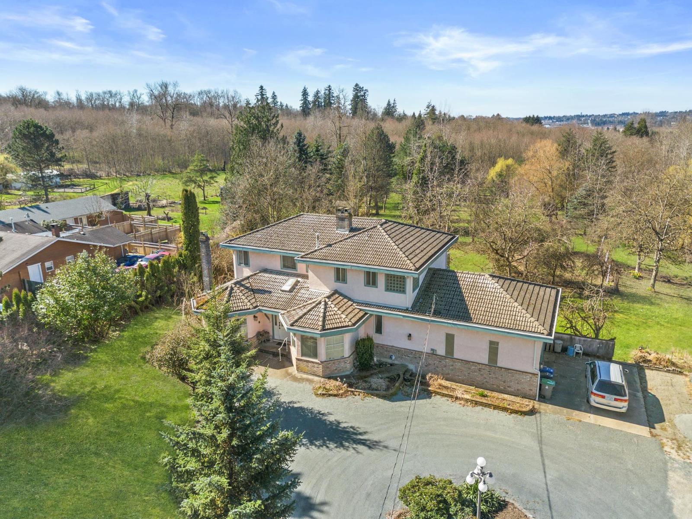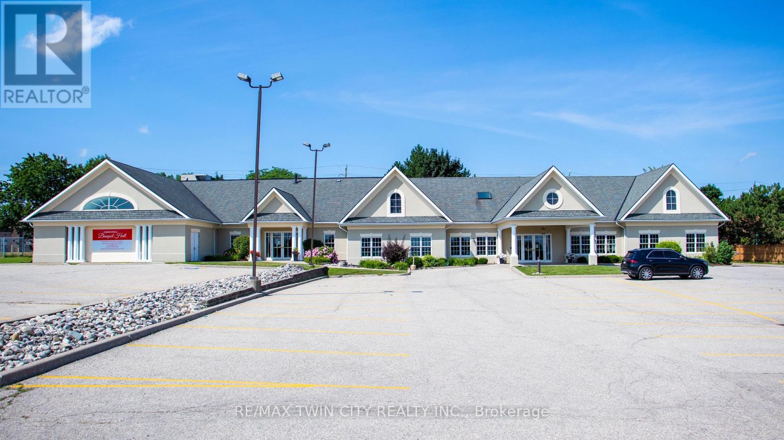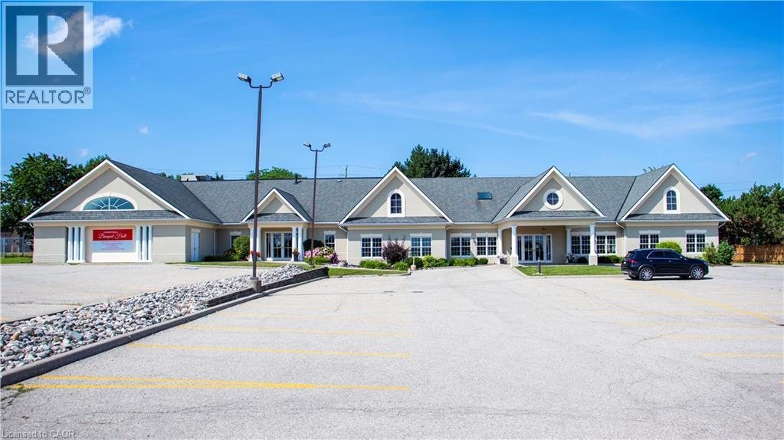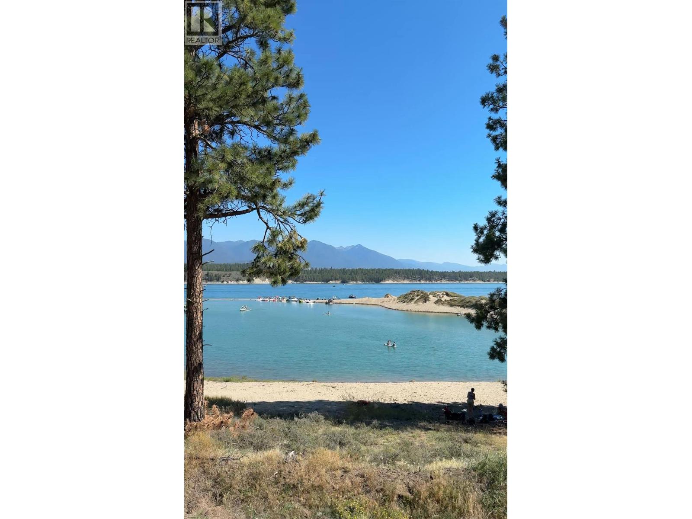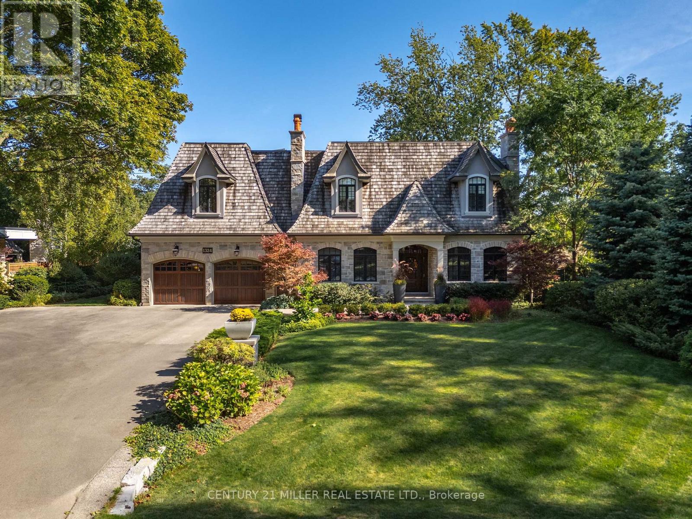525 Piccadilly Avenue
Ottawa, Ontario
A rare offering in Ottawa's prestigious Island Park neighbourhood - 525 Piccadilly Avenue is a Barry Hobin designed corner estate with interiors by 2H Design, blending heritage character and modern luxury across four levels. The grand foyer sets the tone with soaring ceilings, rich hardwood, and detailed millwork. Formal living and dining rooms feature original hutches, restored shelving, and a marble fireplace. A spacious family room with bay windows, marble gas fireplace, and custom cabinetry opens to the designer kitchen and outdoor living. The kitchen showcases antique mirrored cabinetry, leathered quartz counters, a custom range hood with gas range and steam oven, wine tower, and oversized island paired with a breakfast room complete with serving area and office nook. A herringbone marble tiled mudroom with custom cubbies connects via breezeway from the over-sized garage for discreet family entry. French doors lead to a resort-style backyard with terraced dining, built-in BBQ kitchen, gunite pool with spa and water feature, and multiple lounge decks surrounded by manicured gardens. The second level offers a serene primary suite with bay window views, travertine and limestone ensuite, and dual walk-in closets. Two more bedrooms incl. another with ensuite as well as one currently used as den/office, and four-piece bath complete the floor. The third level is host to spacious bedrooms with full bath between the two. The lower level includes a recreation room, gym with infrared sauna, custom wine cellar, nanny/guest suite with bath, laundry, and ample storage. Timeless architecture, designer finishes, and exceptional outdoor living make this Island Park residence an extraordinary opportunity. (id:60626)
RE/MAX Hallmark Realty Group
30 Minuk Acres
Toronto, Ontario
Free Standing building (8000 Square Feet, including 6000 SF of Industrial and 2000 SF of Office Space) , Land (1 Acre), 3 Grade level 14' X 12' Doors, Outside storage, 70 ' x 90' concrete blocked-in disposal pad, fully fenced lot with security cameras, fully transferable E.C.A (Environmental compliance approval) Licensed transfer for non-hazardous solid waste. (id:60626)
RE/MAX Rouge River Realty Ltd.
4511 Crawford Road
Lake Country, British Columbia
EXTRAVAGANT WATERFRONT ESTATE! This property features agritourism zoning, permitting up to 5 permanent structure sleeping units, affording great potential for expansion and additional living structures. Professional Drawings are available for AirBnB suites over the garage. A legal carriage home offers two beds and two baths, providing flexibility and convenience. Moreover, take advantage of the grandfathered zoning allowing for the rental of six beach lots, ensuring lucrative passive income. Boasting two residences, along with a remarkable detached shop, nestled on 5+ acres of prime waterfront property, this estate is truly unparalleled. With a staggering 1000 feet of private beachfront and a dock equipped with hydraulic lifts and integrated lighting, every aspect of waterfront living has been meticulously curated. The main residence with five beds and four baths, exudes elegance and sophistication with high-end finishes, breathtaking lake views, and luxurious amenities such as a butler's pantry, theatre room, and a master suite fit for royalty, complete with a fireplace, private deck, and opulent ensuite bathroom. Ample garage space, totaling over 3200 sq.ft., includes a hoist bay and mezzanine office, catering to automotive enthusiasts and professionals alike. Step outside to discover meticulously manicured landscaping, flourishing fruit trees, and an outdoor kitchen/wet bar, perfect for entertaining guests against the backdrop of stunning lake vistas. (id:60626)
Macdonald Realty
Ph1 - 300 Randall Street
Oakville, Ontario
RESTORATION HARDWARE SHOW SUITE: Welcome to the crown jewel of The Randall Residences, Oakville's most prestigious address. This sun-filled Signature Penthouse Suite is the largest residence inside and out, offering approximately 3,337 sq. ft. of sophisticated living plus a 386 sq. ft. second-storey lounge with skylight and an expansive 1,327 sq. ft. southeast-facing terrace. Enter through a grand rotunda foyer with marble floors and an impressive RH chandelier, setting the tone for this exceptional home. The open-concept living and dining areas boast 12-foot ceilings, floor-to-ceiling wrap-around windows, custom Downsview cabinetry, top-of-the-line appliances, and a gas fireplace - an entertainer's dream. Restoration Hardware fixtures illuminate throughout the suite exuding an atmosphere of sophisticated refinement. The principal bedroom retreat is a haven of tranquility with a custom zebra-wood dressing room and a spa-inspired 6-piece ensuite, complete with heated marble floors, polished nickel fixtures, and a freestanding soaking tub. Two additional bedrooms each feature their own private ensuites for ultimate comfort and privacy. Ascend to the second-storey lounge, ideal for a home gym, office, or serene retreat, and step out to your private rooftop terrace designed for entertaining, featuring multiple lounging and dining zones with a gas BBQ hookup. Additional luxuries include a Crestron home automation system, integrated entertainment features, 3 parking spaces, and 2 storage lockers. Residents enjoy 24-hour concierge service in this award-winning development, celebrated for its impeccable craftsmanship and timeless elegance. Sotto Sotto on the ground floor. Located steps from Lake Ontario, fine dining, boutique shopping, and just minutes to major highways, this penthouse represents the pinnacle of luxury living in Oakville. If you demand the best, look no further. Luxury Certified. (id:60626)
RE/MAX Escarpment Realty Inc.
13163 Tecumseh Road East Unit# A
Tecumseh, Ontario
Kenney Plaza in the beautiful Town of Tecumseh is ready for its new owner. Fantastic opportunity to own a long-established community plaza totaling approximately 20,000 sq. ft. in a highly visible and convenient location. This well-maintained property features a strong tenant mix with established businesses serving the local community for many years. Situated in a high-traffic area with excellent access, signage, and parking, the plaza offers steady income with room for future growth or redevelopment potential. Ideal for investors seeking a reliable commercial asset in a proven location with consistent returns and community presence. The plaza provides ample parking and its own dedicated entrance/exit directly to and from Manning Road. (id:60626)
Pinnacle Plus Realty Ltd.
10219 Morris Road
Niagara Falls, Ontario
Sitting on the cusp of Niagara Falls urban boundaries (about 850 meters away), this 118-acre agricultural land is poised to become Niagara's next investment opportunity. Fronting on four roads, three of which are active, (Biggar Road, Morris Road, and Carl Road) and one inactive road, (McKenney Rd) this parcel is primed for rezoning. Just a stones throw away from the new South Niagara Project, Niagara Falls' new Hospital, scheduled for completion by 2028 (only 2 kilometres away), the QEW, Costco, and the Niagara Square, the property is strategically located. With population growth, immigration, and housing shortages all contributing, it's only a matter of time before urban boundaries expand. The property currently features a recently renovated two-bedroom bungalow and two large storage shops. (id:60626)
RE/MAX Niagara Realty Ltd
485 Concession 5 Road E
Hamilton, Ontario
Luxury, comfort & country living! 91.6-acre estate offers rolling farmland, dense woodlands & a spring-fed pond, approx. 4-5ft deep. The property is currently farmed organically, creating a peaceful, sustainable setting. Fully renovated 2.5-storey, 6 bed, 6 bath home w/ attached 2 bed 2 bath guest house was remodeled by Neven Custom Homes in 2022/23, featuring $2M in premium renovations. DaVinci composite shake roof, custom windows, new doors, spacious living areas & elegant details throughout. Grand wrap-around veranda & glass-railed deck. Gourmet kitchen w/ 2 expansive islands, ample storage & luxury appliances. Separate prep kitchen. Open-concept design leads to dining room, breakfast area & grand great room w/ 208 ceilings, stone fireplace & sliding doors to large deck. Main floor also includes powder room, laundry, mudroom, 3pc bath & 4-car garage. Upstairs, primary suite features timber frame accents & luxurious 5pc ensuite, while 2 additional bedrooms share a beautifully designed 4pc bath. Half-storey above offers bonus room, ideal for a studio or bedroom, along w/ a den. Lower level is perfect for extended family, w/ rec room, full kitchen, bedroom, bath & walkout to backyard. Attached guest house includes spacious kitchen, high-end appliances, separate laundry, walkout deck & open living/dining areas w/ panoramic views. Main-floor bedroom w/ walk-in closet & Jack-&-Jill ensuite. Additional features: Large Quonset hut (2010), over 800 evergreen trees, forested area, 2 septic systems & 2 geothermal systems. Located near amenities, offers rare opportunity for luxurious lifestyle w/ endless possibilities. LUXURY CERTIFIED. (id:60626)
RE/MAX Escarpment Realty Inc.
7931 192 Street
Surrey, British Columbia
Investor alert. 2.446 acres with future development potential. Solid 4,740 SqFt home with basement suite. Spectacular property to build your dream home or hold for future value. (id:60626)
Homelife Benchmark Realty Corp.
617 King Street N
Waterloo, Ontario
VTB possible. Beautiful Banquet Hall approx. 15,500 sf building sitting on Approx. 1.50 acres with 4 halls (no kitchen/restaurant, but space available to add). Banquet Hall fully renovated last year. 75+ parking spaces. Banquet hall rooms renting on daily base and upcoming bookings already reserved. Site an also be looked at as a redevelopment as it's located in one of the most vibrant nodes of the region. Prime location with very large frontage on the main road and 3 entrances from main road. Large residential unit on second floor with separate entrance (can easily become 3 res units), 5 rooms, 2.5 bathrooms and kitchen with large dinning/lounge area. 1KM from highway 85. Located 500m down the street form Conestoga Mall and surrounded by all major retailers, hotels and big-box stores. VTB available up to 70% with flexible open terms. C5-81 Zoning allows most all retail uses if the current use is not of use to you. Current owner is retiring. (id:60626)
RE/MAX Twin City Realty Inc.
617 King Street N
Waterloo, Ontario
VTB possible. Beautiful Banquet Hall approx. 15,500 sf building sitting on Approx. 1.50 acres with 4 halls (no kitchen/restaurant, but space available to add). Banquet Hall fully renovated last year. 75+ parking spaces. Banquet hall rooms renting on daily base and upcoming bookings already reserved. Site an also be looked at as a redevelopment as it’s located in one of the most vibrant nodes of the region. Prime location with very large frontage on the main road and 3 entrances from main road. Large residential unit on second floor with separate entrance (can easily become 3 res units), 5 rooms, 2.5 bathrooms and kitchen with large dinning/lounge area. 1KM from highway 85. Located 500m down the street form Conestoga Mall and surrounded by all major retailers, hotels and big-box stores. VTB available up to 70% with flexible open terms. C5-81 Zoning allows most all retail uses if the current use is not of use to you. Current owner is retiring. MANY USES ARE POSSIBLE HERE. EVERYTHING FROM HOTEL TO COMMERCIAL SCHOOL AND FUNERAL HOME (AND MANY IN-BETWEEN) (id:60626)
RE/MAX Twin City Realty Inc.
5412 Munroe Road
Newgate, British Columbia
Welcome to Newgate Sandy Shores, a rare opportunity to own a thriving campground business on the shores of stunning Lake Koocanusa. Perfectly positioned with direct access to sandy beaches, warm waters, and breathtaking mountain views, this property is all about lifestyle and potential. Guests return year after year to enjoy the spacious campsites, family-friendly atmosphere, and endless summer activities—from swimming and boating to fishing and relaxing by the water. This turn-key operation is designed for both fun and function, with established infrastructure and plenty of room to expand. Imagine mornings on the beach, afternoons exploring the lake by boat, and evenings watching the sunset over the water—all while running a business that celebrates everything people love about lake life. Whether you’re an investor seeking steady seasonal revenue or an entrepreneur dreaming of living and working in a recreation paradise, Newgate Sandy Shores delivers unmatched opportunity. Properties like this on Lake Koocanusa rarely come to market—don’t miss your chance to secure one of the region’s most desirable lakefront destinations. ?? Newgate, BC – Lake Koocanusa - Sandy Shores Campground (id:60626)
RE/MAX Elk Valley Realty
1324 Cambridge Drive
Oakville, Ontario
Welcome to 1324 Cambridge Drive, a timeless French-inspired custom home that blends classic stone architecture with cedar roofing and flagstone walkways. Offering over 8,000 sq ft of total finished living space, including 5,200 sq ft above grade, this residence balances architectural excellence with modern luxury. Step into the grand foyer where soaring ceilings with custom mouldings meet herringbone tile and picture lighting. The formal dining room is ideal for entertaining with wall treatments and an elegant ceiling design. A warm library offers a wood-burning fireplace, built-in bookcases, and solid beam details.At the heart of the home, the chefs kitchen boasts walnut cabinetry, an oversized island, Wolf six-burner gas range, and a bright breakfast area framed by an expansive window overlooking the pool. It opens to the great room with double-height windows, cedar detailing, and stone fireplace.The main floor includes a bedroom with 5-piece ensuite and private garden access, a 50-bottle wine cellar, pantry with built-ins, and a mudroom with cubbies, dog wash and wall treatments.Upstairs are four bedrooms, all with walk-in closets and ensuite access, plus a 450 sq ft office. The primary suite is a serene retreat with spa-like ensuite, freestanding tub, oversized shower, dressing room and secondary laundry. Skylights and a dedicated ventilation system ensure natural light and fresh air.The 2,800 sq ft lower level features in-floor heating, games room, media room, gym, steam/sauna, sixth bedroom with ensuite and a large bonus room.Outdoors, enjoy landscaped gardens, saltwater pool with waterfall, hot tub, firepit, BBQ dining area and stone/stucco pool house with bath, bar, fireplace and TV. A vegetable garden, irrigation and fenced yard enhance the lifestyle.Located in South East Oakville near Appleby College, St. Mildreds, and Gairloch Gardens, every detail has been thoughtfully designed to deliver extraordinary living. (id:60626)
Century 21 Miller Real Estate Ltd.

