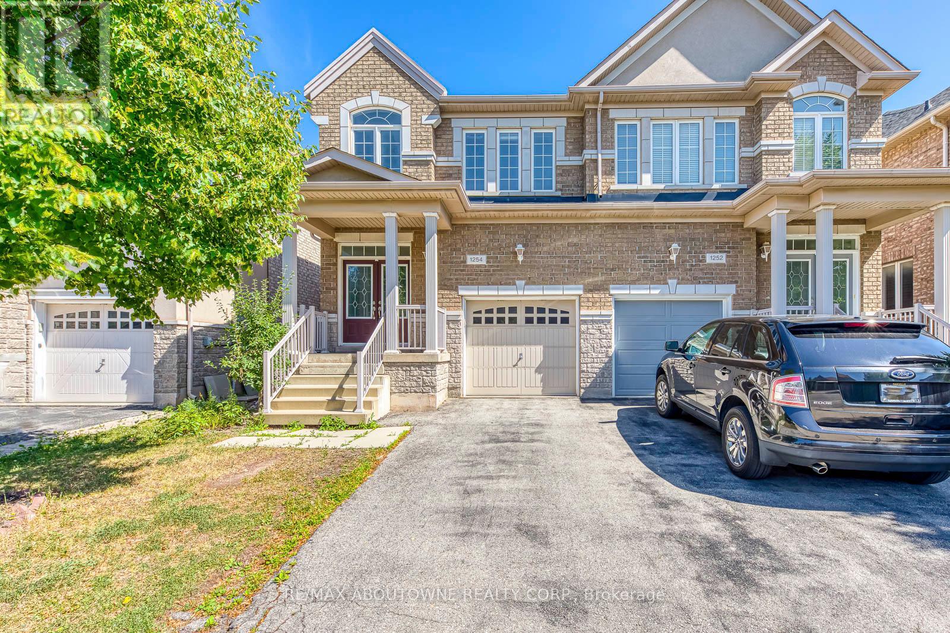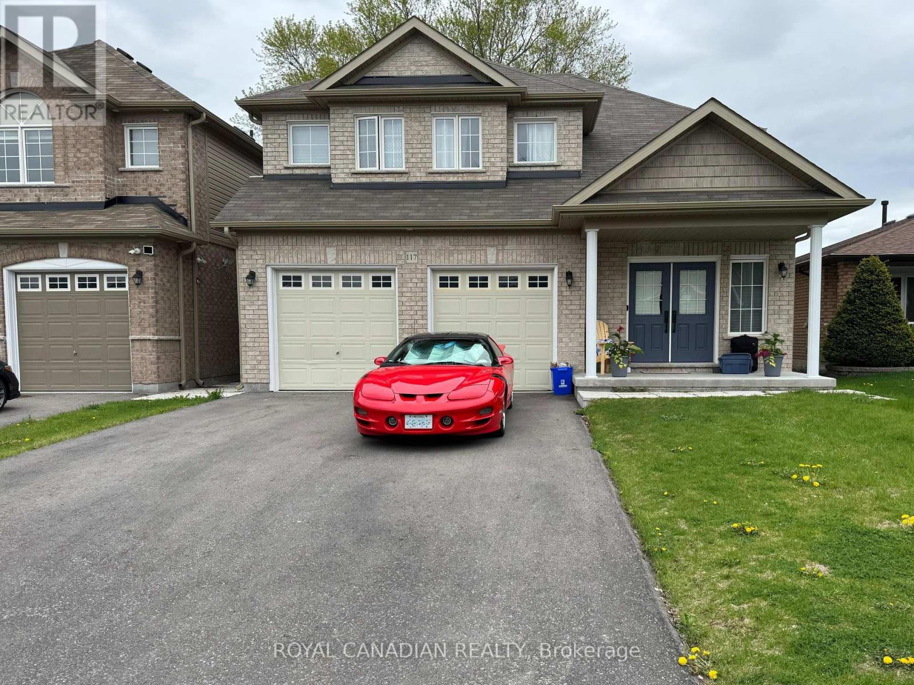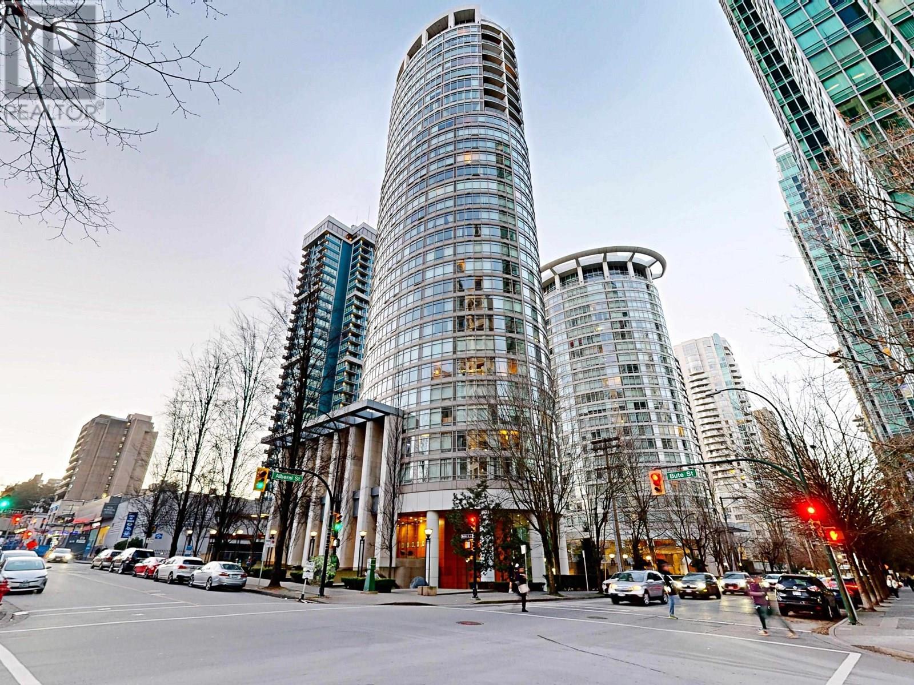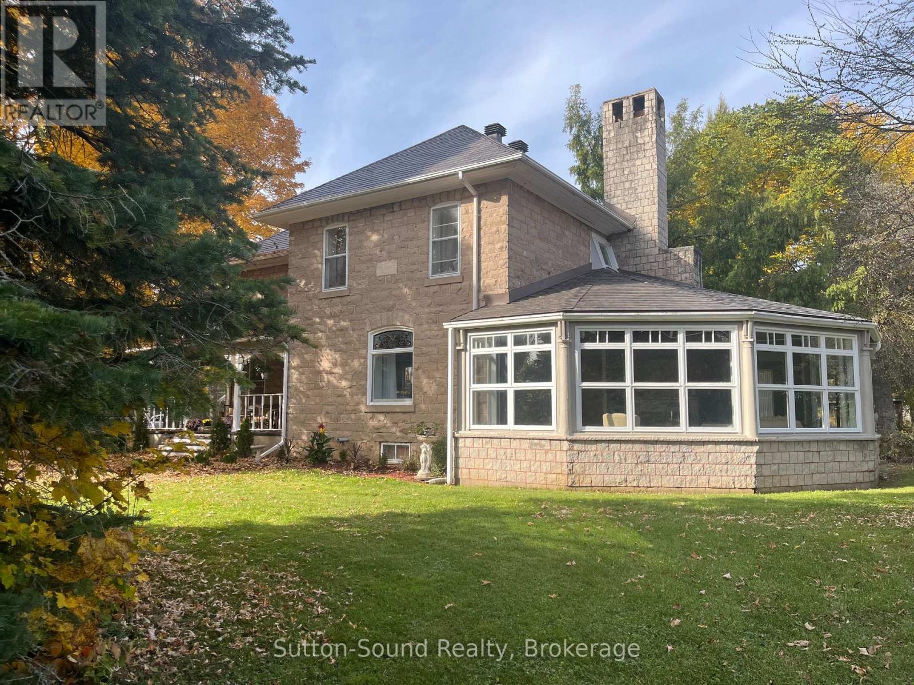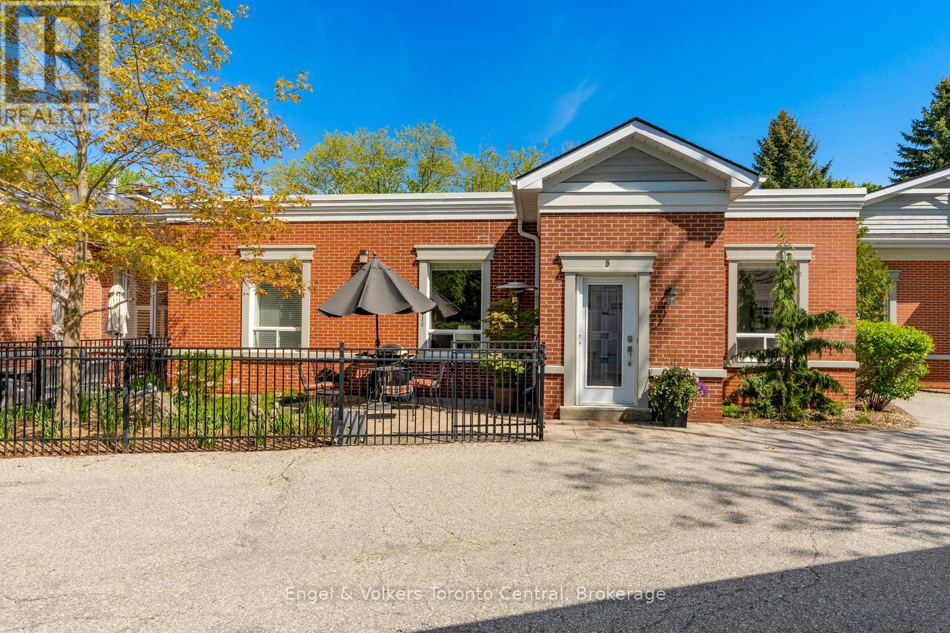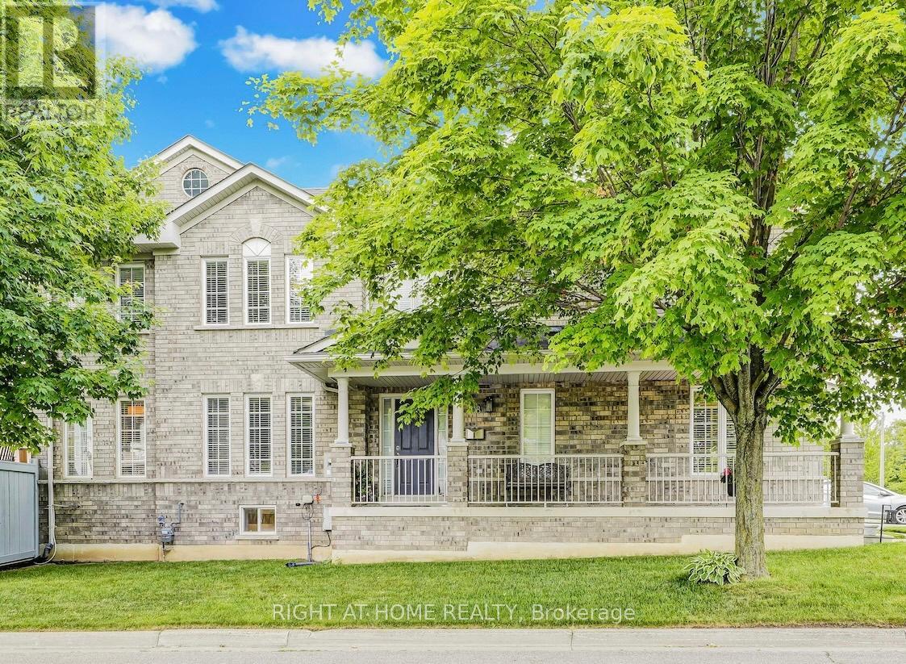1254 Craigleith Road
Oakville, Ontario
Immaculate 3-Bedroom Semi Detached in Sought-After Joshua Creek Set in one of Oakvilles most prestigious neighbourhoods, this beautifully maintained 3-bedroom, 3-bathroom semi-detached home offers exceptional value in the heart of Joshua Creek, renowned for its top-ranked schools, abundant green space, and unmatched family-friendly appeal. Lovingly cared for by long-term owners, this home shows true pride of ownership throughout. The spacious eat-in kitchen offers ample room for casual family meals, while the warm and comfortable living room provides the perfect space for relaxing or entertaining. Upstairs, you'll find three generously sized bedrooms, including a large primary retreat complete with a walk-in closet and private ensuite bathroom. Additional highlights include direct access to public transit, proximity to the Oakville GO Station, and nearby parks, trails, and recreation centres, making day-to-day living and commuting a breeze. A rare opportunity to own a well-kept home in one of Oakvilles most desirable communities. Ideal for families looking to move into a top-tier school district with all the comforts of an established neighbourhood. (id:60626)
RE/MAX Aboutowne Realty Corp.
117 Merivale Court
Oshawa, Ontario
Welcome to 117 Merivale Court, a beautifully upgraded detached home in Oshawa's desirable Donevan community. Featuring 4+1 spacious bedrooms, 3.5 bathrooms, and a fully finished basement apartment with a separate entrance, this home is perfect for large families or rental potential. Includes high-end finishes, including quartz countertops, hardwood floors, smooth ceilings, and pot lights throughout. The main floor boasts a modern kitchen, formal dining, and a cozy living area with a gas fireplace.The basement apartment includes its own kitchen and living space, offering privacy and flexibility. With a 41.6 x 91.31 ft lot, a double driveway, and built-in 2-car garage (parking for 6), this home truly checks all the boxes. Close to highways, public transit, schools, parks, and shopping everything you need is just minutes away. (id:60626)
Royal Canadian Realty
244 Marina Grove Se
Calgary, Alberta
Welcome to your dream home in the heart of Mahogany, Calgary’s premier lake community—just around the corner from gated access to a semi-private dock, inviting you to embrace year-round lake living. This exceptional home blends timeless modern farmhouse design with warm, organic finishes and over 3,800 sq ft of professionally developed, family-focused space.Step onto the charming arched front porch and into a main floor that wows with a bright home office behind a stylish barn door, a custom mudroom with bench and open lockers, and a layout where design meets function. At the heart of the home, the expansive kitchen and generous dining area are perfect for gatherings, featuring a massive island with farmhouse sink, walk-in pantry with built-ins, and a dedicated prep zone. The adjoining living room is anchored by a stunning brick fireplace—offering character, charm, and cozy evenings in.Upstairs, four spacious bedrooms, a full bath with dual sinks and separate shower area, and a bright laundry room with sink add thoughtful touches for busy family life. A sunken bonus room with 9’ ceilings offers a perfect flex space, while the elegant primary suite feels like a retreat with its tray ceiling, spa-inspired ensuite, freestanding tub, tiled walk-in shower, and a dream walk-in closet.The builder-finished basement opens up more possibilities with a huge rec room and theatre space wired for three TVs—ideal for movie nights or watching multiple games at once. You’ll also find a full bath, a versatile home gym or fifth bedroom, and an oversized storage room for seasonal gear.Step outside to a beautifully landscaped backyard with green space and a scenic walking path for privacy and tranquility. Over $20,000 in poured stamped and brushed concrete creates a low-maintenance oasis, complete with space for a hot tub, basketball court, and extended patio—perfect for summer BBQs, fires, and fun.All this, just minutes from Mahogany’s main beach, top schools, restaurants, sh opping, and south access routes. This is lake living at its finest. (id:60626)
Exp Realty
2901 1200 Alberni Street
Vancouver, British Columbia
The Palisades - 2901-1200 Alberni, Van Executive 1,141 sq. ft. SE corner suite on the 29th floor featuring custom-installed central A/C (no balcony condenser), Gas FP, 2 bedrooms, 3 baths, and a partially updated kitchen with granite counters and premium appliances. (Samsung W/D, Frigidaire Oven with Air Fryer, Samsung Double Drawer Fridge). Enjoy wrap-around SE windows, an open balcony, and panoramic city and ocean views. The bldg offers 24-hr concierge (1288 Tower), gym 3rd floor, and meeting room-2nd floor. Prime location steps to Robson, dining, shopping, Coal Harbour, and the Seawall. Includes 1 parking stall #138-P2 & 1 storage locker #70-P3. extra parking stalls available at $99/month on availability basis. Rentals (30+ days) & pets (max 3) allowed. CRF: $1.1M. July completion possible. (id:60626)
RE/MAX Crest Realty
382105 17 Concession
Georgian Bluffs, Ontario
Welcome to a magical 105-acre country estate located just southeast of Wiarton, offering timeless charm, natural beauty, and endless possibilities. Originally built in 1904, this impressive 3000 sq. ft. quarried limestone residence was constructed to endure and has been thoughtfully updated throughout. The home features 4 bedrooms, 3.5 bathrooms, and a fully finished walk-up attic. Elegant interior spaces include a formal library/reading room and a private office/den, perfect for work or quiet reflection. A stunning glass conservatory, seamlessly added in 1985, floods the home with natural light and includes a large wood-burning fireplace ideal for cozy evenings. The home also offers a summer kitchen, a basement workshop, and is equipped with a forced air propane furnace and central air conditioning, for year-round comfort. Surrounded by nature, the property is a joy to explore, with seasonal views of Mountain Lake, mature specimen trees, and a reforested conservation parcel rich in maple, cherry, black walnut, ash, beech, and cedar. Outdoor features abound, including a mid-1800s authentic log cabin, an older tennis court, scenic trails, and several rustic outbuildings such as a barn historically used for community dances double garage, and a machine shed. With its magical setting, historic charm, and close proximity to amenities in Wiarton (only 10 minutes away), this rare offering is ideal for a private retreat, family estate, or event venue. Call today to schedule your private viewing and discover the endless potential of this enchanting property. (id:60626)
Sutton-Sound Realty
#52 25527 Twp Rd 511 A
Rural Parkland County, Alberta
Welcome home to this stunning modern bungalow on a 1-ARCE lot near Blackhawk Golf Course! With nearly 4,000 sq ft of luxurious living space, this SMART HOME features 5 bedrooms, 4.5 bathrooms, and 3 ENSUITES ON THE MAIN FLOOR—perfect for family or guests. The open-concept layout is ideal for entertaining, featuring a chef’s kitchen with custom cabinetry and a waterfall quartz island. The fully finished basement includes a 7.2.1 DOLBY ATMOS THEATRE ROOM and a private home gym. Smart home features include Starlink satellite internet with a mesh network, central air conditioning with a Nest self-learning thermostat, smart outdoor lighting, and a built-in 4K wired 8-camera security system. Level 2 EV Charger. Enjoy the benefits of an irrigation well, designer finishes, and modern conveniences—all just minutes from Edmonton. This home combines the peace of country living with city-style luxury, making it the perfect retreat for those who want it all. (id:60626)
RE/MAX Elite
387 Gravel Ridge Trail
Kitchener, Ontario
From the moment you walk through the front door, you're greeted by soaring ceilings and a sense of grandeur that feels like coming home to something truly special. This is not just another house its a statement. The kitchen? A showstopper. Unlike anything else in the neighborhood, it demands to be seen a culinary dream where no detail has been spared. The main unit offers a luxurious primary suite with its own private ensuite, generously sized secondary bedrooms, a main-floor office perfect for remote work or quiet focus, and an elegant formal dining room made for memorable gatherings. Wrap-around porch? Absolutely. Multi-tiered deck? Of course designed for entertaining, relaxing, and everything in between. Downstairs, a bright and fully finished lower level features its own kitchen, bath, bedroom, and living area with a separate walk-out to the backyard. Whether you envision an in-law suite, a guest retreat, or an income opportunity, the space is ready. Need a home gym or an additional office? Youve got it. The possibilities are endless within the approximately 3,600 square feet of impeccably finished living space. This is more than a home its a lifestyle. And its waiting for you (id:60626)
Royal LePage Terrequity Realty
190 Brigade Drive
Hamilton, Ontario
This is the family home you’ve been waiting for—not your typical cookie-cutter build. Custom built, thoughtfully updated, and backing onto the peaceful green space of Elmar Park, this one-of-a-kind property offers space, comfort, and quality you can feel the moment you walk in. Located in one of the Hamilton Mountain’s most desirable neighbourhoods near Rymal and Upper Wentworth, you’re just minutes from top-rated schools, parks, shopping, restaurants, golf, highway access, and the airport. Inside, the layout is designed for real family living. Enjoy a bright living room for everyday connection, a formal dining room for hosting, a cozy sunken family room with a fireplace for movie nights, and a charming kitchen nook perfect for morning routines or after-school chats. The kitchen is the heart of the home—updated with high-end stainless steel appliances, ideal for busy family life. Upstairs, you’ll find three spacious bedrooms and two full baths. The main floor offers a rare fourth bedroom and full bath—great for guests or multi-generational living. The newly finished basement is a showstopper with a full wet bar, fireplace, gym, office, and additional bedroom potential—offering flexible space to work, play, or unwind. One of the true highlights of this home is the bonus sunroom—a versatile extension of your living space that adds incredible functionality for everyday use and entertaining.. Step outside to your private backyard escape with a fenced in-ground pool (liner 2022, top-line Hayward heater 2025), vegetable gardens, and peaceful park views. Major updates include: roof (2022), windows (2018), furnace & A/C (2020), kitchen (2014), front steps (2022), and more. Tankless hot water heater (rental). If you're are tired of seeing the same cookie-cutter builds with thin walls and bland layouts—get in this home! It’s warm, unique, and truly feels like home! (id:60626)
RE/MAX Escarpment Golfi Realty Inc.
4900 45 Street Sw
Salmon Arm, British Columbia
2900 finished square feet, 4 bedroom plus den rancher with a daylight basement on 10 acres, includes a 1 bedroom suite that could be 3-bedrooms with windows added, a 4000 square foot shop with its own meter, a detached 30 x 32 shop/man cave on 10 acres that offers a wonderful view. Main floor has spacious rooms, an attached solarium, and primary bedroom with updated ensuite. Lower level has a brand new suite, currently 1-bedroom planned to add a couple of windows and could be a 3-bedroom or 2 plus den suite. Detached deluxe updated 4000 square foot shop, with new electrical and insulation, 2 overhead doors and plumbed for a washroom would be great for parking equipment, car collection RV's or as works shop. Detached 30 x 32 shop/man cave that is insulated and has power. (id:60626)
Homelife Salmon Arm Realty.com
5 - 100 Second Street
Collingwood, Ontario
Seldom does an opportunity like this become available! Since the residences at 100 Second Street were constructed in 2014, this is only the second time one has been offered for sale. Privately situated, in an enclave of 6 units, this 2 bedroom, 2 bathroom condo, is located in the heart of Collingwood's downtown district. Leave your car in the exclusive one car garage, and walk to all that the downtown has to offer....shopping, waterfront, special events, the weekly farmer's market, and so much more. This 1200+ square foot condo offers open concept living, hardwood flooring, large entrance foyer and skylights in the living room which overlooks a large private outdoor patio (south facing for summer enjoyment, gardening and outdoor dinners/b-cues). The primary bedroom features a large walk-in closet. This condo has been well cared for by the original owners! Note: Entrance to Unit is from the driveway off of Maple Street. (id:60626)
Engel & Volkers Toronto Central
108 King William Crescent
Richmond Hill, Ontario
Imagine yourself entertaining friends and family in this executive corner unit in the heart of Richmond Hill. Bright, spacious, and meticulously cared for by original owners, this home offers the space and privacy of a semi-detached with the low-maintenance lifestyle you want. Featuring 9-ft ceilings, hardwood floors, and timeless décor. Three bedrooms plus potential, the versatile main floor library can easily be used as a bedroom, perfect for multi-generational living, guests, or added convenience without stairs. Major updates include: roof (2018), HVAC (2021), garage door (2019), all new toilets, and a stunning 2-tier composite deck ideal for outdoor living and entertaining. The professionally finished basement (2025) offers income potential with direct garage access, a separate laundry area, and a rough-in for a kitchen perfect for an in-law suite or future rental. Enjoy a premium corner lot with backyard access from both the garage and side yard, a fully fenced yard, and extra green space for added privacy and curb appeal. Upstairs, the spacious primary bedroom features a 4-piece ensuite, walk-in closet, and rough-in for second-floor laundry. Park 3 vehicles easily and charge your EV in the high-speed EV-ready garage. Find time to relax on the covered porch overlooking a peaceful parkette. Located in a quiet, family-friendly neighborhood, steps to parks, trails, community centres, shops, restaurants, and Richmond Hill Transit Centre (GO, Viva, and future subway). Easy access to Hwy 407, 404, and Hwy 7. The location and amenities are so convenient they will save you time everyday. Built by GreenPark, an award-winning builder known for quality and durability. (id:60626)
Right At Home Realty
40225 Rr 19-2
Rural Stettler No. 6, Alberta
*Off grid paradise 12 minutes from Stettler:* over 3400 sq ft of living space with 5 beds, 4.5 baths, house on 150 acres of treed wildlife habitat (+/- 100 acres), and crop land (+/-40 acres) with the nearest neighbor a half mile away, crown land to the south and Nature conservancy to the east.*2 main floor bedrooms with ensuite baths and large closets, open concept kitchen, dining and living space with 9' ceilings, granite countertops, and hardwood flooring throughout. The centerpiece, a wood stove to radiate warmth of every kind into your home, as you enjoy the magnificent views from large windows in every direction.Kitchen boasts a stainless steel 8 burner 2 oven propane stove. An office, half bath, and laundry complete the main floor with attached garage access through the slate tiled mudroom.Up the grand staircase lies the master bedroom with ensuite bathroom and 2 walk in closets, and access to the 2nd floor deck to enjoy the peace and tranquility of the great outdoors, with a one of a kind bird's eye view.The lower level walk out with in floor heating has 2 bedrooms and a full bathroom, roughed-in wet bar area, cold storage, and spacious living space just waiting for your personal touches (ceiling is stippled and walls are primed). Also on the lower level is the mechanical room that houses the 1100 gallon water cistern, furnace, in floor heating tank, hot water tank, power inverter and deep cycle battery bank.*the yard area has a mowed walking trail, secluded fire pit spot, ground mounted solar panel array, a 200 sq ft multi purpose/wood shed with additional solar panels, a smaller lean-to garden/wood shed, an assortment of young shelter belt evergreens, and a nice big flat spot to build a shop within the yard site. In the woods, there are several trails ideal for walking and quadding. There is a magnificent toboggan hill, the slough is an attraction to a variety of wildlife, and serves as a prime location for a good old fashioned hockey game in the winter. POWER & WATER ARE AVAILABLE ON THE WEST SIDE and SUBDIVISION POSSIBLE. (id:60626)
Colpitts Realty Ltd.

