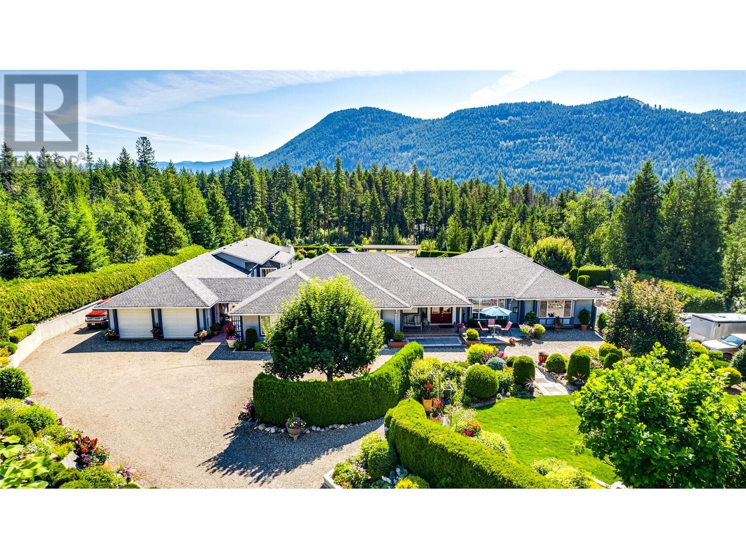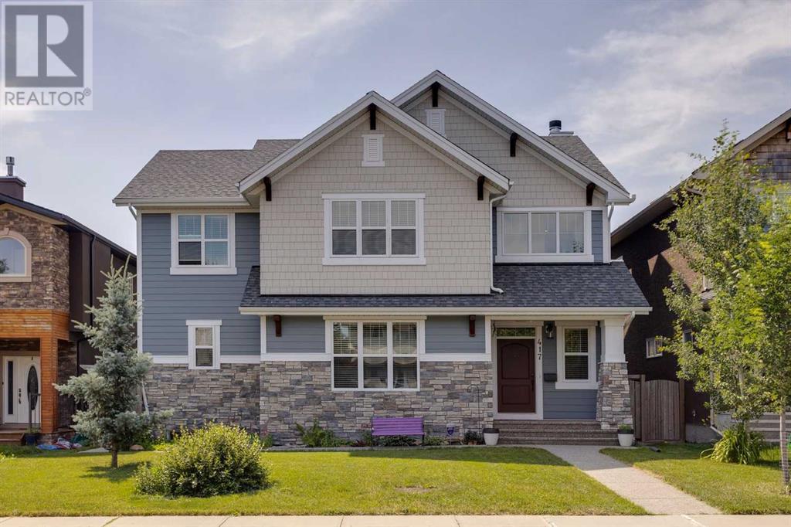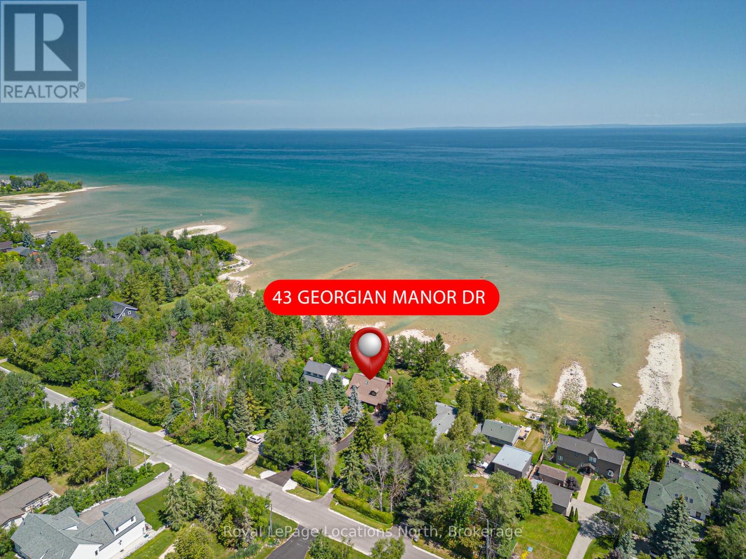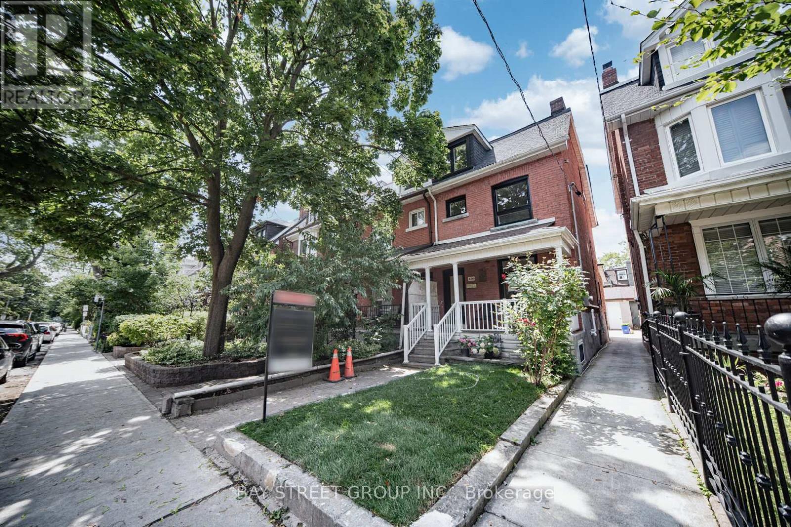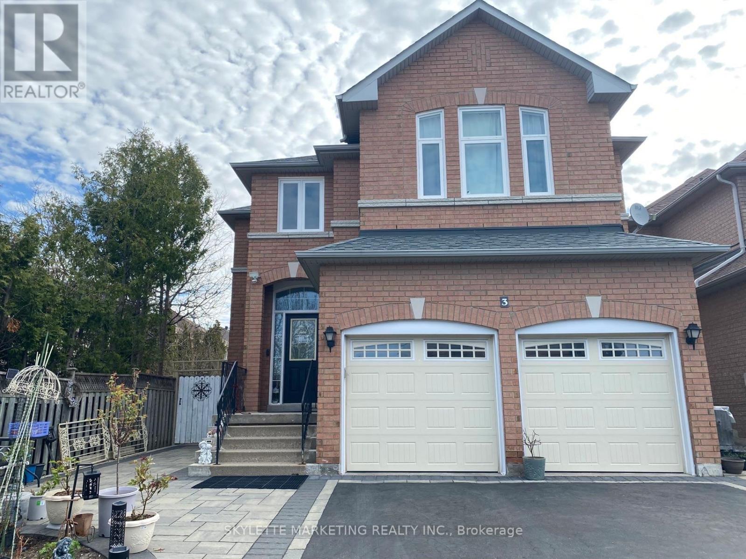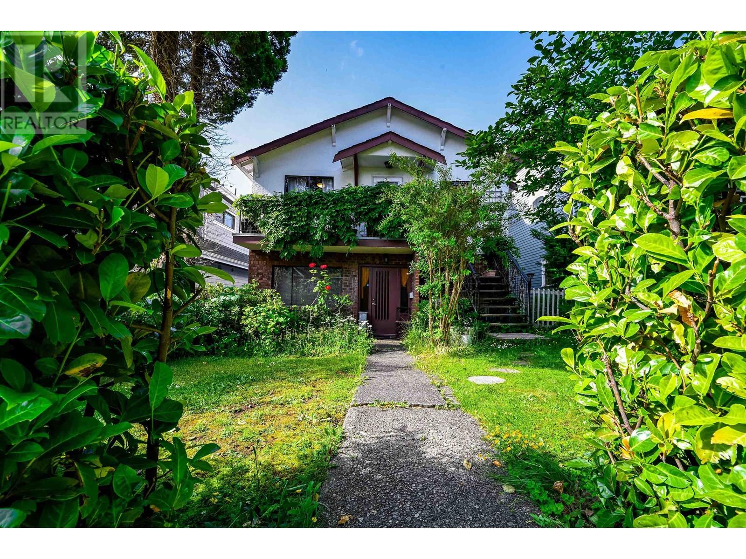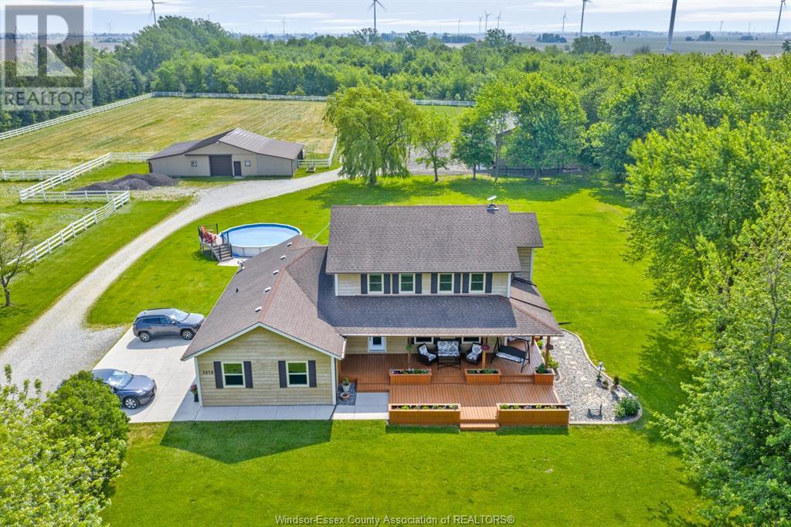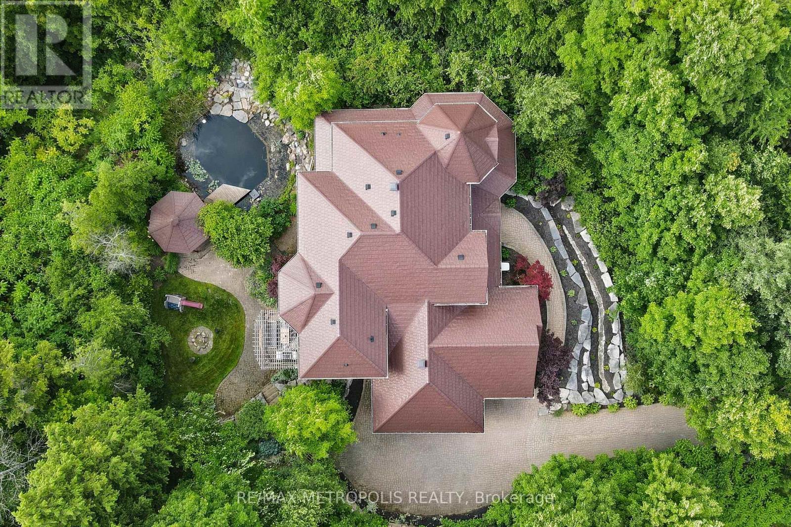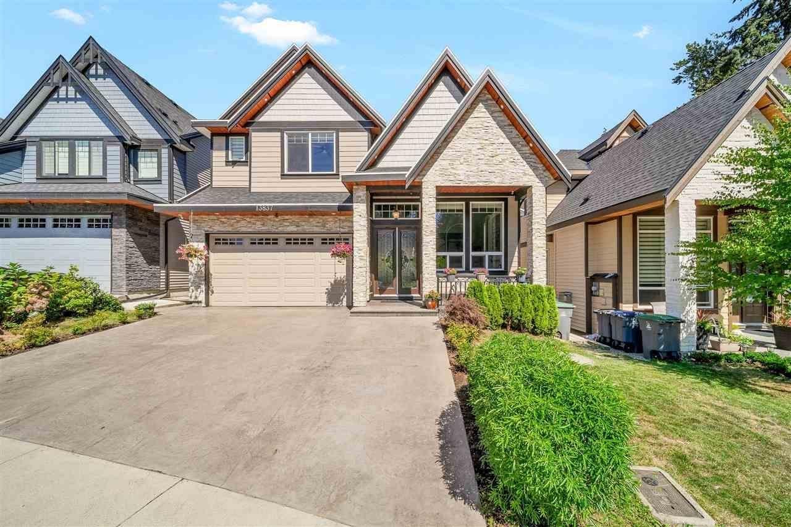39 Ladyslipper Road
Lumby, British Columbia
This magazine-worthy rancher on 2.47 flat acres is a rare blend of comfort, natural beauty and functionality. Fully enclosed by 1,300 ft of fencing with a 7' black iron gate and walk-in access, this private retreat is a gardener’s dream featuring lush landscaping, flower gardens, rock and retaining walls, cement-faced garden beds and a seasonal creek along the rear. A 28 GPM well with new pump (2023), 4 water hydrants and full irrigation system support vibrant hedges, shrub, and a productive 20x25 greenhouse. A detached 24x34 garage & the 20x26 insulated seedling room with its own gas furnace connects to a 20x18 adjoining space with double doors—ideal for future expansion or storage. A lined koi pond with drainage adds tranquility & business opportunities. The expansive driveway offers RV parking, access to a large back patio w/ hot tub and tons of space for all your future ideas. Ideal for horses, home based business or just the privacy you are looking for. Inside, the gourmet kitchen impresses with on-demand hot water, custom cabinets, top-end appliances, and views of the gardens. The primary suite features dual closets, granite-topped built-ins, and a spa-like ensuite with soaker tub. Three additional bedrooms include one with a fireplace, built-ins, and desks. Hardwood and tile floors run throughout, with 5.5’ wide hallways, gas fireplaces, and a large laundry room with crawl space access. A workshop off the patio with its own entrance and bathroom offers suite potential (id:60626)
RE/MAX Vernon Salt Fowler
417 29 Avenue Nw
Calgary, Alberta
* OPEN HOUSE SATURDAY, AUGUST 2, 1-3 PM * SEE VIDEO * Welcome to this beautifully finished inner-city home, ideally located on a quiet street in the highly desirable community of Mount Pleasant. Offering over 4,150 square feet of total living space, this 5-bedroom, 4.5-bathroom home combines timeless elegance with modern comfort. Just five minutes to downtown, steps from Confederation Park, walking and biking trails, off-leash dog areas, tennis courts, a public pool, great schools, shopping, restaurants, and transit, this home offers a lifestyle of both convenience and serenity.Inside, the home features elegant hardwood flooring, ceramic tile, and quartz countertops throughout. The chef-inspired kitchen boasts high-end stainless steel appliances, including a gas cooktop, built-in wall oven, microwave, fridge with water line / ice maker and a 9’x10’ pantry with a sink and second fridge. Custom cabinetry and deluxe millwork add a refined touch, while the spacious layout flows into a bright dining area and living room with a cozy wood-burning fireplace. The main floor bedroom complete with ensuite, offers extra flexibility and ease.Upstairs, the primary suite is a luxurious retreat with a spa-like 5-piece ensuite, including a double quartz vanity, custom tiled shower, and soaker tub. Solid core doors and custom closet organizers add a sense of quality and care to each of the bedrooms. A large loft for relaxing or enjoying a favorite hobby, two additional bedrooms, a 4-piece bathroom, and laundry room complete the top level.The fully finished basement boasts a spacious family room with a gas fireplace, and an extra bedroom — perfect for hosting visitors. Additional features include a central vacuum system with attachments, plenty of storage, and an alarm panel that’s fully paid with no contract required. Outside, the south-facing backyard is a private oasis with beautiful landscaping, concrete walkways and patio, a BBQ gas line, large greenhouse, and thriving garden complete with garden beds, a dwarf apple tree, Norland apple tree, and a fruitful purple grape vine.The oversized double garage is fully finished with Hardy board siding, a 9'x16' overhead door, 10’4” ceilings, two 220V outlets, a 70-amp panel, and built-in shelving and workbench. The paved alley behind the home adds even more convenience.This thoughtfully designed and meticulously maintained home, inside and out, is a rare find in this price range. Don’t miss your chance to see it - book your showing today! (id:60626)
Exp Realty
43 Georgian Manor Drive
Collingwood, Ontario
Waterfront ... the views, the fresh air, the music of the water lapping the shore ... picture yourself living right on Georgian Bay with 75 feet of private shoreline! Stunning, immaculate home on the near east edge of Collingwood in the prestigious neighbourhood of Georgian Manor Drive. Surrounded by lush gardens and mature trees for complete privacy, this home offers over 2400 SF, beautiful space for entertaining, and 3 spacious bedrooms. Gorgeous hardwood floors run through the main level, with a sleek slate gas fireplace in the living room that opens to a spacious deck with clear Bay views. The primary bedroom has sliding doors to a private balcony overlooking the water, plus an upscale ensuite bath and walk-in closet with potential for expansion. The kitchen is a dream - gas stove, granite counters, and beautiful cabinetry + Bay views. The dining room is open and bright with a big window showcasing the Bay. Main floor laundry, inside entry garage access, and plenty of storage. There is even a large shed for your paddleboards and kayaks, ready for the water! Perfect for entertaining or family fun, this home offers a rare, one-of-a-kind lifestyle. The 4' high crawl space is dry and, with the gas lines, offers the potential to duct and install a gas furnace and central a/c if desired. Meanwhile, the home is kept comfortable all seasons with EBB and 4 ductless a/c units. Hydro, water, and gas average approx $250 per month. Of note is that this lot is higher than the lots on either side keeping this property high and dry. Sellers estimate about 100 yards walkout to swimmable depth with current water levels. Year built: 1987. Buyer reps must accompany their clients to receive full pay. (id:60626)
Royal LePage Locations North
3 Delhi Crescent
Markham, Ontario
Designer Finishes Throughout This Spectacular Executive Home In Prestigious Unionville!Situated On A Premium 60' Wide Lot With No Sidewalk, This 4+2 Bedroom Beauty Features A Professionally Landscaped Front & Backyard With A Saltwater Pool. Gourmet Kitchen Features A Wolf 6-Burner Gas Range, KitchenAid Fridge, Bosch Built-In Dishwasher, Custom Vent Hood & Built-In Microwave. Open-Concept Layout With Smooth Ceilings, Modern Baseboards, Upgraded Staircase W/Iron Pickets & Refinished Hardwood Floors On Main (2024) & 2nd Level (2020). Family Room, Dining Room, And Breakfast Area All Overlook The Stunning Backyard. Spacious Primary Bedroom With Ensuite & Walk-In Closet.Thoughtful Upgrades Include Spotlights Across All Floors, Upgraded Lighting Fixtures, Evergreen Trees Around Fences, Nest Smart Lock, 4 Outdoor-Facing Nest Cameras, Ring Camera, And Passcode Entry System.The Finished Basement Includes A Wet Bar (Easily Convertible To A Full Second Kitchen), Two Additional Bedrooms, A Bathroom, And A Media Room Ideal For Multi-Generational Living Or Family Entertainment.Step Into Your Private Backyard Oasis Featuring A Saltwater Pool, Stone Patio, In-Ground Sprinklers, And Garden Shed. Updated HVAC Systems.Top School Zones: Unionville PS, Markville SS, St. Augustine CHS, Unionville MontessoriFrench Immersion: Sir Wilfrid Laurier PS & Pierre Elliott Trudeau SS.Walk To Toogood Pond, Historic Main Street, GO Train, Trails & Parks.A Rare Opportunity In One Of Markhams Most Coveted Communities! (id:60626)
RE/MAX Excel Realty Ltd.
126 Grace Street
Toronto, Ontario
A Rare Opportunity To Own A Thoughtfully Renovated three-storey semi-detached In The Heart Of Trinity-Bellwoods. Featuring Top-Tier Finishes Throughout. This Stunning Residence Offers An Open-Concept Layout With Custom Millwork, Wide-Plank Hardwood Floors In Chevron Pattern, Built-In Fireplace, Designer Lighting & Oversized Windows Providing Abundant Natural Light. Gourmet Kitchen With Premium Appliances, Stone Countertops & Modern Cabinetry. Spacious Bedrooms W/ Custom Closets. Bathrooms W/ Premium Tiles & Frameless Glass Showers. Everything Is Brand New Electrical, Plumbing, HVAC, Windows, Roof & Insulation. Detached double garage. Just Move In And Enjoy. Located On A Quiet Street Steps To Trinity Bellwoods Park, Queen West, Little Italy, Top Schools, Cafes, Transit & More. A Perfect Blend Of Style, Comfort & Urban Convenience. Don't Miss This One! (id:60626)
Bay Street Group Inc.
252 Main Street
Erin, Ontario
This Custom Built Bungaloft Has Over 4,300 Square Feet Of Total Living Space! The Pride of Ownership & Attention to Detail Throughout The Entire Home & Property Makes This Home A Must See! The Main Floor Is Just Stunning with Hand Stained Hardwood Flooring & Plenty of Natural Light Throughout! Open Concept Kitchen / Dining Area Boasts Upgraded Solid Wood Cabinets, New LG Fridge, Double Oven, Gas Stove Top, Wine Fridge, Plenty of Cupboard Space, Centre Island, Sitting Area With 2 Way Gas Fireplace, Overlooks & Has Walk-Out To Back Patio Entertaining Area. Speaking of...Get Ready To Host Your Summer Parties! With A Sheltered BBQ Area, 2 Gas Lines, Screened In Gazebo with Powered Light & Ceiling Fan ($30,000 Upgrade at Time of Purchase), Multiple Sitting Areas, Fence Line Lighting, Rough-In Electrical for Future Hot Tub, Fire Pit with Wood Storage Area & Views of the Pond Behind The Property. Living Room has View of Patio Entertaining Area, Cathedral Ceilings, 2 Way Gas Fireplace & Surround Sound System which Works on the Back Patio As Well! Main Floor Primary Bedroom has Spa Like 5 Pc Ensuite with Soaker Tub, Walk-In Shower, Double Sinks & Large Walk-In Closet. Main Floor Has Access To 4 Car Garage with 2 Separate Areas Both Insulated- 2 Ten Ft Doors & 2 Eight Ft Doors (Garage with 2 Eight Ft Doors is Heated & Features Crown Moulding & Exit to the Backyard Area). Office Area, 2 Pc Bath & Laundry Room Area Complete Main Level. 3 Other Bedrooms Located on Upper Level Along with a 5 Pc Bath. Even When The Colder Weather Is Here...This is STILL the Place to Entertain.... Have You Seen The Lower Level?! Games Room Area, Wet Bar Area, TV/Movie Area with Surround Sound, Gym Area, 3 Pc Bath, Gas Fireplace & Make Sure You Check Out The Custom Lighting! Located in the Heart of Erin & Within Walking Distance to High School, Boutique Shops, Restaurants, Tim Hortons, Convenience Store, Pharmacy, Parks, Walking Trails & More! Generac Generator-Powers Most of the Home. (id:60626)
Ipro Realty Ltd.
3 Twin Oaks Drive
Markham, Ontario
"Model home previously", spacious approximately 2500sf, hardwood floor all over living, dining, family and computer rooms; 4 large sized bedrooms ( 2 suite rooms ), main floor laundry. Deep lot ( over 126 feet ). High ranked elementary ( Stonebridge Public ) & high ( P.E. Trudeau High ) schools. Close to Hwy, public transit, community centre, parks, hospital, schools, shopping centre, super markets etc. (id:60626)
Skylette Marketing Realty Inc.
3439 Dundas Street
Vancouver, British Columbia
VIEWS! Ocean, Mountains, City Views!!! This charming home is located in the highly sought-after Vancouver Heights neighborhood, known for its vibrant community and amazing conveniences. Situated on a level 33x122 lot, this property offers a perfect blend of comfort and functionality. 2 Bedrooms, Living Room, Dining Room, Kitchen Upstairs. Downstairs offers 3 bedrooms, Living Room, Laundry Room, Kitchen and more.(Yes, Mortgage Helper) Quiet Neighborhood. Older house with character. Partially upgraded over the years. You'll love the walking proximity to New Brighton, Empire Field, Bates Park, PNE, Franklin Elementary and more. Call Today to book your private tour. (id:60626)
Sutton Group-West Coast Realty
1418 County Rd 31
Lakeshore, Ontario
Escape to your private 18.7-acre estate in St Joachim, just 3 mins. from Hwy 401! This unique property is a horse and hobby farm, conservation area, and entertainer's dream all in one. You'll find 12.5 acres of forest bordering the Ruscom River, creating a serene wildlife haven. Includes 3.5 acres of vinyl-fenced pasture with a 6-stall animal barn. The fully renovated 4-bed, 2.5-bath home boasts natural light, wraparound porch and a 2.5-car garage. Recent updates include a new lower-level family room and upstairs fireplace wall (2024), new windows/doors (2019) and the front porch/composite pool deck(2018). Step outside to a spacious patio, 6-person spa and an above-ground pool. A massive 40’x56’ climate-controlled barn offers an incredible entertainment space with mezzanine, gas fp and a 24' bar with multiple TVs. Additional 10x20 storage shed. Endless home and business opportunities. Option to purchase addt’l 1.2-ac adjacent lot. This move-in-ready property is truly one-of-a-kind! (id:60626)
Realty One Group Iconic Brokerage
61-67 Carleton Street
Fredericton, New Brunswick
Fredericton, New Brunswick's 61-67 Carleton commands attention with it's unique architectural design, curb appeal and prime location. Located in the heart of Frederictons downtown district, between King and Queen St, this building provides exceptional accessibility for foot traffic, shoppers and the business community alike. At 6000 sq feet, this two storey commercial building is attractive, air conditioned and has had over $500K in renovations completed in 2013 offering many modern features. Currently fully leased to a mix of office, retail, & service industry tenants but also giving the possibility for either a partial or full owner-occupancy when tenant leases expire. 4 commercial units (2 on the main level plus 2 on the second level) all fully equipped with private washrooms and kitchens, currently separately metered and heated with electric baseboard, 3 of the 4 tenants pay their own electric bills (the 4th tenant shares this expense with the owner).With the overall growth in Fredericton's population and economy, this building is a solid investment choice. (id:60626)
Exp Realty
8 Sugar Maple Lane
Adjala-Tosorontio, Ontario
Stunning Stone Estate on 5.814 Scenic Acres. Minutes from the City & Airport. Welcome to 8 Sugar Maple Lane in beautiful Loretto, with a durable steel roof and charming wraparound porch, this impressive home offers the perfect blend of rural tranquility and modern convenience. Spanning approximately 5,000 sq ft of finished living space, the home is filled with natural light, highlighted by a grand two-story foyer and a soaring living room with floor-to-ceiling windows. Stay seamlessly connected with ultra-fast fiber optic internet available through both Bell and Vianet. The fully finished walkout basement features oversized windows and direct backyard access, offering flexible space for recreation or extended family living. Step outside to enjoy interlocking stone patios, a man-made pond, a firepit, pergola, and a hardwood forest with a serene stream and winding walking trails--all set in a low-maintenance, natural landscape. Inside, you will find tastefully updated bathrooms, a luxurious primary ensuite, and custom closets in all bedrooms. The open-concept kitchen is equipped with ample cabinetry, a large breakfast area, and walkout to a deck overlooking the expansive ground . Virtual open house available for viewing. Experience refined country living without sacrificing urban convenience. This is a property you don't want to miss. (id:60626)
RE/MAX Metropolis Realty
13837 60a Avenue
Surrey, British Columbia
This 2016 Built 4212 sq ft lot of luxury living includes -Main floor features Living room with vaulted ceiling,10 Ft high sealing Dining room, Family room, Spice Kitchen, Main Kitchen, Room and Full washroom on main floor, big sundeck. Upstairs has a spacious Master bedroom, with walk in closet and ensuite washrooms, plus 3 good size bedrooms and 2 full washrooms. Upstairs bedrooms have a mountain view. Laundry on the top floor. House is centrally air conditioned, alarm, cameras and central vacuum installed. Quality built and branded fixtures. Close to schools, bus stops and restaurants and close to HWY 10 for ease of access to Vancouver, Langley & White Rock. (id:60626)
Srs Panorama Realty

