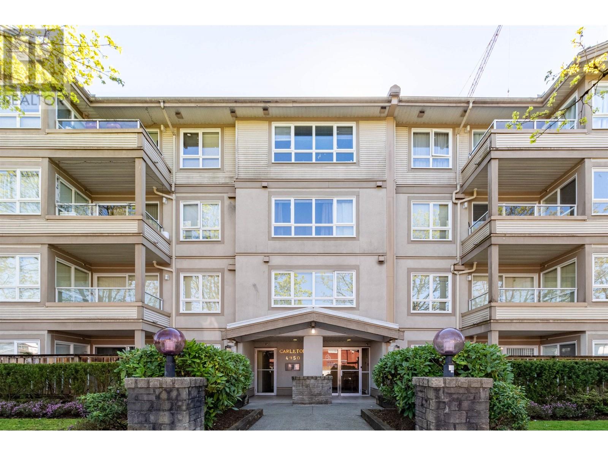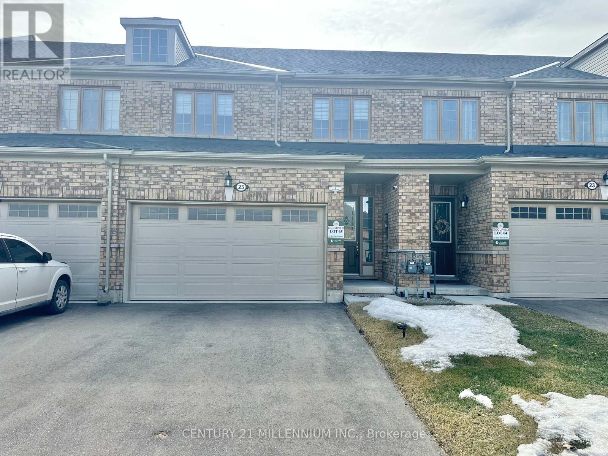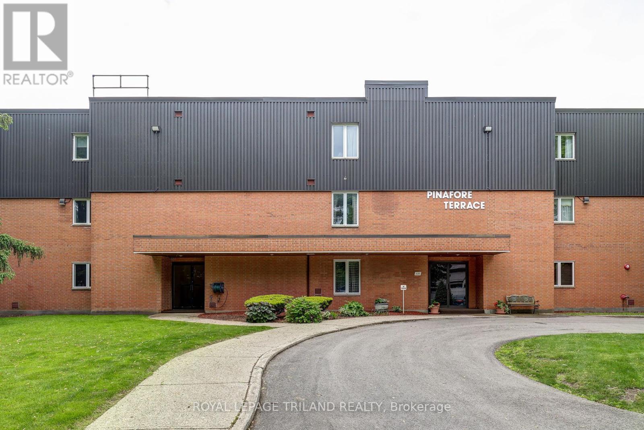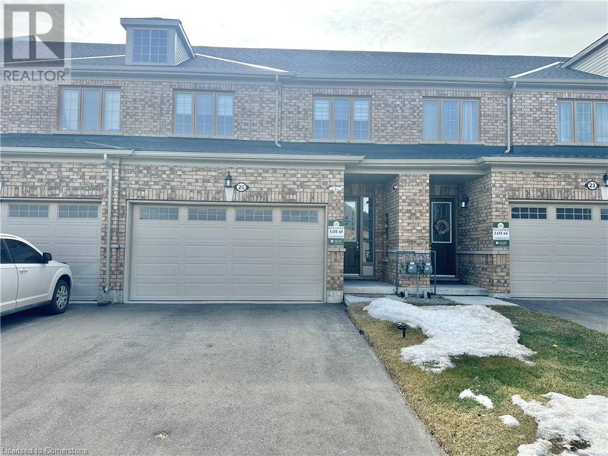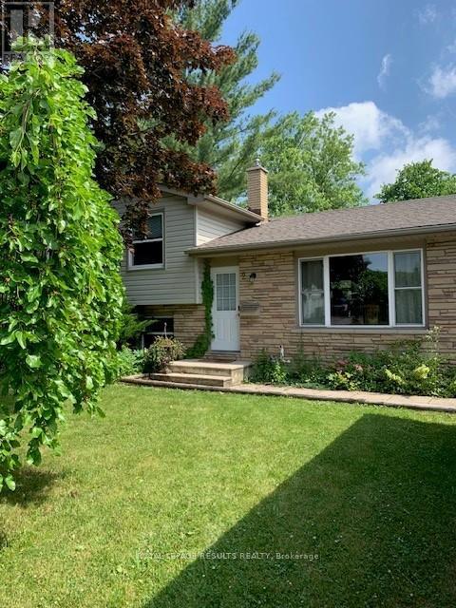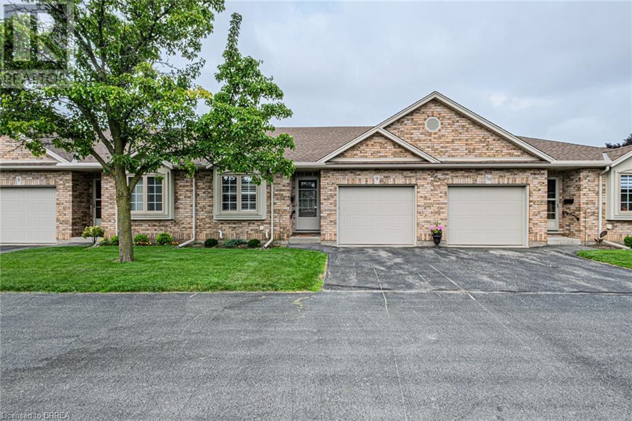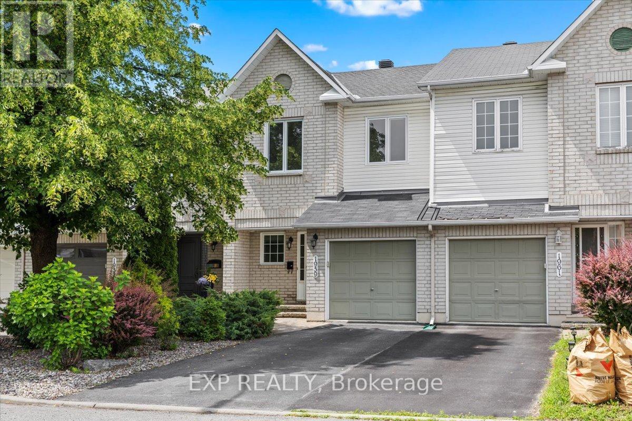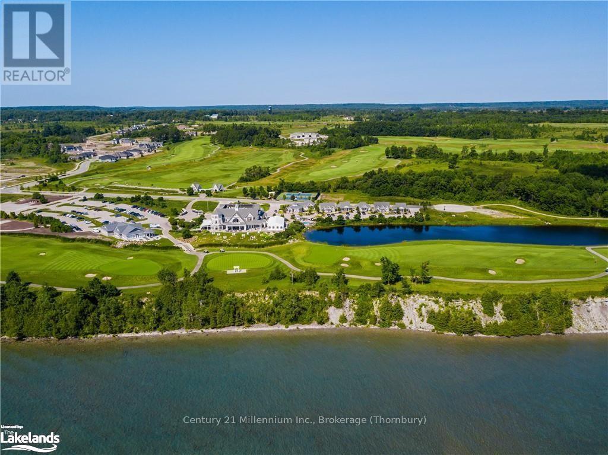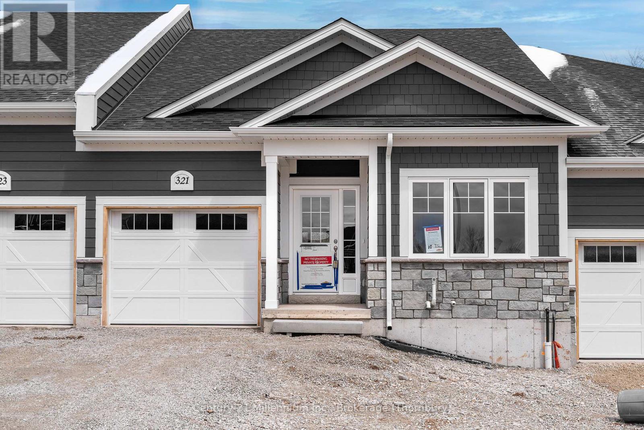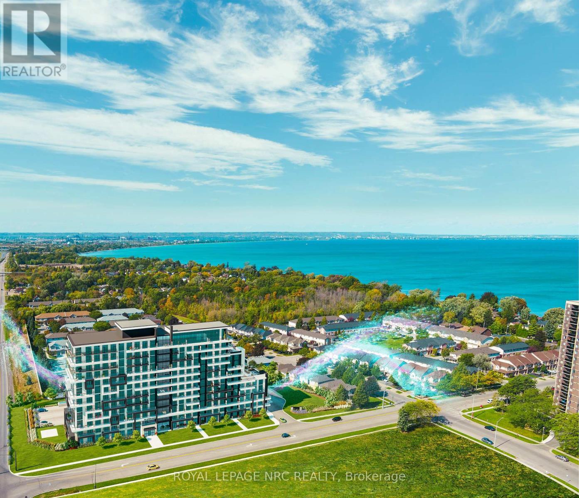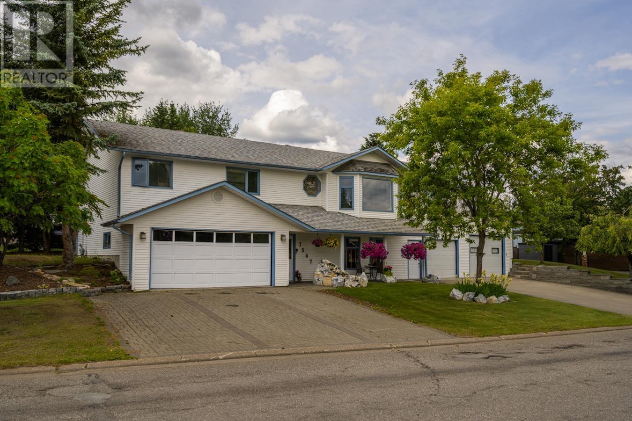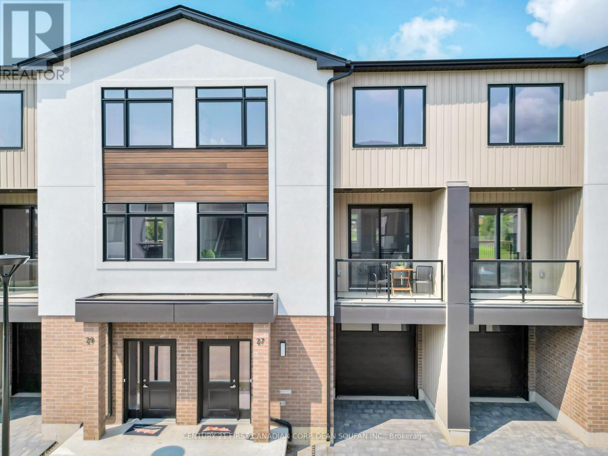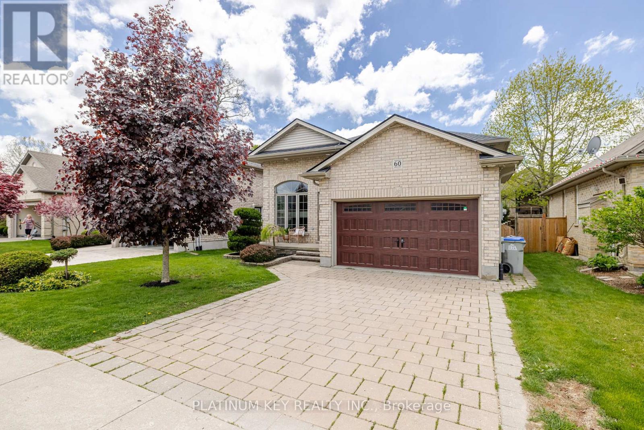19 Redpoll Wd
St. Albert, Alberta
Step into sophisticated living w/ this meticulously designed Coventry home w/ SEPARATE ENTANCE, where 9' ceilings create a spacious & inviting atmosphere. The chef-inspired kitchen is a culinary haven, w/ quartz counters, tile backsplash, & walkthrough pantry for effortless organization. At the rear of the home, the Great Room & dining area offer a serene retreat, perfect for both relaxation & entertaining. A mudroom & half bath complete the main floor. Upstairs, luxury awaits in the primary suite, w/ a spa-like 5pc ensuite w/ dual sinks, soaker tub, stand up shower, & walk-in closet. Two additional bedrooms, main bath, bonus room, & upstairs laundry ensure both comfort & practicality. Built w/ exceptional craftsmanship & attention to detail, every Coventry home is backed by the Alberta New Home Warranty Program, giving you peace of mind for years to come. *Home is under construction, photos not of actual home, some finishings may vary, some photos virtually staged* (id:60626)
Maxwell Challenge Realty
79 Millbank Crescent Sw
Calgary, Alberta
Welcome to this spacious and well-cared-for 4-bedroom, 3.5-bathroom family home located on a quiet street in the desirable community of Millrise. Major updates include new windows (2018) and a new roof (2017), new flooring (2024), fresh paint job (2022), offering peace of mind and long-term value.The main level features a bright living room with vaulted ceilings, a formal dining area, a functional eat-in kitchen, and a cozy family room with access to a private rear deck—ideal for family gatherings and entertaining. A side mudroom entrance with main-floor laundry adds extra convenience.Upstairs, you’ll find three comfortable bedrooms, while the fully developed basement offers a 3-piece bathroom, large bedroom, walk-in pantry, and ample additional living space.Located within walking or biking distance to Janet Johnstone and Samuel W. Shaw Schools, parks, playgrounds, and transit. Enjoy easy access to Sobey’s, restaurants, shopping in Shawnessy, and Fish Creek Park.Key Highlights:New windows (2018)New roof (2017)Fully developed basementWalking distance to schools and parksConvenient access to shopping, LRT, and major amenitiesThis home offers great value in a sought-after location—perfect for growing families or first-time buyers.Don’t miss your chance—book your private showing today! (id:60626)
Real Estate Professionals Inc.
407 3480 Yardley Avenue
Vancouver, British Columbia
Penthouse North Facing and Beautiful Mountains and City View is Centrally Located. Beautiful 2 Bedrooms and 2 Bathrooms Condo in the Heart of very Demanding Joyce area. Large size Living room, Laminate flooring, very spacious. Sliding door to private deck to enjoy the barbecue and beautiful mountains It includes in suite Laundry, Nice kitchen. Steps to Joyce Skytrain Station, Metro town, Downtown. Walking Distance to Central Park, Transit, Schools, Shops, Kingsway, Restaurants, Collinwood Community Centre and much more. OPEN HOUSE APRIL 20th,2025 BETWEEN 2-4 pm. See You. Thanks. (id:60626)
Royal Pacific Realty (Kingsway) Ltd.
25 Harwood Street
Tillsonburg, Ontario
Absolutely Gorgeous! This 2 Year Old (Hamilton Model), All Brick, Freehold Townhouse Has 1,884 Square Feet, 9ft Ceiling, Open Concept Lay-Out & Has Everything You Dont Want To Miss. Spacious & Bright Kitchen W/ Double Sink & Island, Quartz Counter, Stainless Steel Appliances, Easy Access To Rich Laminate Floor Of Dining & Living W/ Extra Large Doors & Windows. The Upper-Level Rooms Are All Generous In Size & The Master Has 4 Piece En-suite, Standing Walk-In Shower & Huge Walk In Closet. Also On The 2nd Floor Is 2 Bedrooms W/ Large Windows & Closets, A Separate Laundry Room & Lots Of Storage Space. The Massive Unfinished Basement Is Ready For Your Project W/ Rough-In For Additional Washroom. There Is More! This Home Is Already Fully Fenced, Has Double Car Garage, Park 6, Direct Access From Garage To The House & Still Under Tarion Warranty! Book Your Showings Now! Dont Miss! (id:60626)
Century 21 Millennium Inc.
11 - 125 Elm Street
St. Thomas, Ontario
This Spacious 1440sf, Private, One Floor Condo Overlooks Gorgeous Pinafore Lake and Pinafore Park with Breathtaking Panoramic Views. Pride of Ownership is Evident throughout by way of recent Updates and Meticulous Maintenance of each Room. The Oversized Living Room is Perfect for Family Gatherings and has Direct access to the Private Balcony. The Convenient Den/Office enjoys the Same Exceptional Views as the Balcony and both Bedrooms. The Dining Room is Complete with Wainscotting and Leads into the Bright Kitchen with Fridge, Stove, Dishwasher and Abundant Storage. Down the Hall is the Pantry/Utility Room, the Insuite Laundry Area with Full Sized Washer and Dryer and Hot Water Heater, the First Bedroom with Full Closet and the 3 Piece Guest Washroom with Glass Walk In Shower. The Large, Bright Primary Bedroom Boasts a Walk-In Closet and a 4 Piece Ensuite with Double Sinks, Shower and Tub with Hand Rail. Some Rooms Freshly Painted (2024), Some Flooring Updated (2024). Comes with In Suite Forced Air Electric Furnace ( Serviced 2024 ) and Central Air, Private Underground Parking, 2 Private Storage Areas and a Convenient Elevator. (id:60626)
Royal LePage Triland Realty
25 Harwood Street
Tillsonburg, Ontario
Absolutely Gorgeous! This 2 Year Old (Hamilton Model), All Brick, Freehold Townhouse Has 1,884 Square Feet, 9ft Ceiling, Open Concept Lay-Out & Has Everything You Dont Want To Miss. Spacious & Bright Kitchen W/ Double Sink & Island, Quartz Counter, Stainless Steel Appliances, Easy Access To Rich Laminate Floor Of Dining & Living W/ Extra Large Doors & Windows. The Upper-Level Rooms Are All Generous In Size & The Master Has 4 Piece En-suite, Standing Walk-In Shower & Huge Walk In Closet. Also On The 2nd Floor Is 2 Bedrooms W/ Large Windows & Closets, A Separate Laundry Room & Lots Of Storage Space. The Massive Unfinished Basement Is Ready For Your Project W/ Rough-In For Additional Washroom. There Is More! This Home Is Already Fully Fenced, Has Double Car Garage, Park 6, Direct Access From Garage To The House & Still Under Tarion Warranty! ont Miss it! (id:60626)
Century 21 Millennium Inc
2 Northwood Place
St. Thomas, Ontario
Looking for something with easy access to London, 401, lots of Parks and trails? This home is for you. Quiet area on a cul de sac and ravine lot. This home has a gorgeous kitchen, with loads of newer white cabinets. Open concept main floor with a dining room large enough for that huge dining table to entertain on. There is a very generous family room with a large playroom or office area (could be a 4th bedroom if needed). There is a great man cave on the lower level, great for gaming or a theater room, the possibilities are endless. Gas furnace, central air and on demand water heater are only a couple years old. Dont miss this private oasis to call your own. (id:60626)
Royal LePage Results Realty
70 Cayley Street
Norwich, Ontario
Welcome to this exceptional brand-new 1,918 square foot semi-detached home that perfectly blends modern elegance with functional living. Nestled in a desirable neighbourhood, this beautifully finished 4-bedroom, 2.5-bathroom home is ready to welcome you and your family with open arms. With a thoughtfully designed layout and impressive features, this home is an absolute must-see for anyone looking to elevate their lifestyle. Step into a world of comfort with 9-foot ceilings on the main floor, creating an airy and inviting atmosphere. Large windows adorn every room, allowing abundant natural light to flood in, enhancing the warmth of your living spaces. The open-concept design seamlessly connects the kitchen to the dining and living areas, making it perfect for entertaining family and friends. The kitchen features quartz countertops and stainless steel appliances. On the second floor you will find 4 bedrooms and the laundryroom. The tranquil principal suite awaits, featuring a private ensuite bathroom and a spacious walk-in closet. Situated in a vibrant and family-friendly community, you'll enjoy easy access to schools, parks, shopping, and more. With a range of amenities just minutes away, everything you need is at your fingertips. ***THE PRICE SHOWN IS FOR FIRST TIME BUYERS WHO QUALIFY FOR THE GOVERNMENT INCENTIVE ONLY, REFLECTING NO HST, THE PRICE WITH HST IS $649,900*** (id:60626)
RE/MAX A-B Realty Ltd Brokerage
28 Lyndhurst Street
Brantford, Ontario
Welcome to 28 Lyndhurst Street A Move-In Ready Gem in the Heart of Brantford! This beautifully maintained 3 bedroom, 2 bathroom home is centrally located, offering easy access to schools, amenities, and Highway 403, perfect for commuters and first time homeowners or those looking to downsize. Step inside to find a bright and airy main floor with a functional open-concept layout. Enjoy the convenience of two entrances from the welcoming front deck or the side entry into the kitchen. The living and dining area is filled with natural light, complemented by neutral decor throughout. Two bedrooms and a 3-piece bath complete the main level. Downstairs, you'll love the spacious family room, ideal for cozy movie nights or entertaining guests. The lower level also features a large third bedroom, an updated 4-piece bathroom, and a dedicated laundry area. The backyard is beautifully landscaped and features a patio thats perfect for summer BBQs, morning coffee, or relaxing after a long day. To complete this home is a detached garage providing extra storage or a great workshop space! This home has been lovingly cared for and is truly move-in ready. Contact your Realtor today to book a private viewing! (id:60626)
Real Broker Ontario Ltd.
110 Somerset Road Unit# 9
Brantford, Ontario
MAYFAIR SUBDIVISION. This is a fantastic location and one of Brantford's most desirable bungalow townhome complex's! Over 1700 square feet of finished living space and boasting vaulted ceilings with 2+1 bedrooms and 2 bathrooms. The open concept Great room encompasses a generous size kitchen with pennisula, loads of cabinetry and b-in dishwasher. The Living/dining room combo has a gas fireplace and patio door walk out to your own private deck. Convenient main floor laundry with access to a single car garage. The second bedroom on the main level is currently being used as a sitting room but could easily be made back into a bedroom The lower level is finished with a huge recreation room perfect for overflow entertaining. There is a 3 pc second bathroom with walk in shower, and a very large 3rd bedroom. Hi-efficiency F/air gas furnace and C/air are only 5 years young. This is the perfect retirement or first time buyer starter town! This small enclave of townhomes offers reasonable condo fees which cover all common area maintenance, windows, doors, roof and deck. Single car garage and private driveway plus visitor parking close by for guests. Less than a 5 minute drive to HWY 403, this is a great location for commuting. Ideally situated close to schools, parks, plaza shopping and the new Costco! (id:60626)
RE/MAX Twin City Realty Inc
1959 Ranchwood Way
Ottawa, Ontario
Charming, Updated & Freshly PaintedTownhome in Prime Orleans Location. Welcome to this well-maintained and thoughtfully updated townhome offering the perfect blend of comfort, convenience, and value. Nestled on a quiet street in Chapel Hill with no direct front or rear neighbours, this property delivers rare privacy while being just one minute from three major OC Transpo bus routes connecting directly to the LRT -ideal for commuters! Step inside to a spacious and bright split-level layout with hardwood flooring throughout the main living areas. The kitchen was fully renovated in 2023, offering modern finishes, sleek cabinetry, and a functional layout perfect for everyday living or entertaining. Upstairs, you'll find new carpet in the secondary bedrooms (2023) and two updated bedroom windows (2022) ensuring both comfort and energy efficiency.Additional upgrades include a new dryer (2024), furnace and A/C (2017), and roof (2012). Enjoy the outdoors on your freshly built/renovated deck (2024) ideal for summer barbecues and relaxing evenings. This home is situated in a friendly, transit-accessible community close to schools, parks, shopping, and more. Perfect for first-time buyers, downsizers, or investors looking for a turnkey opportunity. Don't miss your chance to own this move-in ready gem in the heart of Orleans! (id:60626)
Exp Realty
225 Losino Crescent
Ottawa, Ontario
Welcome to this well-maintained 3-bedroom, 2.5-bathroom townhome offering comfort, convenience, and thoughtful updates in one of Kanata's most desirable communities. The main floor features a welcoming foyer, convenient powder room, and an open-concept living and dining area perfect for both relaxing and entertaining. The kitchen includes a bright breakfast nook with a patio door leading to a fully fenced backyard, enhanced with interlock pavers for low-maintenance outdoor enjoyment. Upstairs, you'll find three generous bedrooms, including a spacious primary suite with a walk-in closet and private ensuite. Two additional bedrooms and a full bathroom complete the second level. The finished basement offers a cozy rec room, a dedicated laundry area, ample storage, and a bathroom rough-in for future customization. Additional features include an attached garage, extended driveway (2021) for extra parking, and a brand new A/C unit (2024). Ideally located just steps from the Trans Canada Trail and walking distance to Walmart, pharmacy, LCBO, Pet Smart, and Cobbs Bakery. This home is also close to top-rated primary and secondary schools, parks, public transit, and an abundance of shopping and dining options, including Kanata South Centre, Eagleson Place, Hazeldean Village, Tanger Outlets, Costco, and Kanata Centrum. Quick access to the 417 and minutes to the Canadian Tire Centre! Move-in ready and loaded with value. Don't forget to checkout the 3D Tour and FLOOR PLAN! Call your Realtor to book a showing today! (id:60626)
One Percent Realty Ltd.
Unit 17 Telford Trail
Georgian Bluffs, Ontario
Construction will begin early 2025 with an expected closing late 2025. New Freehold (common element) townhome. Come live in Cobble Beach, Georgian Bay's Extraordinary Golf Resort Community. This Grove (interior unit) bungalow is 1,213 sq ft 2 bed 2 bath backing on to green space. Open concept Kitchen, dining, great room offers engineered hardwood, granite counters and an appliance package. Primary bedroom is spacious and complete with ensuite. Lower level is unfinished and can be finished by the builder to add an additional approx 1,000 sq ft of space. Single car garage, asphalt driveway and sodding comes with your purchase. One primary initiation to the golf course is included in the purchase of the home. All of this and you are steps to the golf course, beach, trails, pool, gym, US Open style tennis courts, and all the other amazing amenities. Cobble Beach is all about LIFESTYLE come see for yourself, you'll be amazed. (id:60626)
Century 21 Millennium Inc.
321 Telford Trail
Georgian Bluffs, Ontario
Newly built, move-in ready- can close immediately. New Freehold (common element) townhome, with a 2024 occupancy. Come live in Cobble Beach, Georgian Bay's Extraordinary Golf Resort Community. This Grove (interior unit) bungalow is 1,213 sq ft 2 bed 2 bath backing on to green space. Open concept Kitchen, dining, great room offers engineered hardwood, granite counters and an appliance package. Primary bedroom is spacious and complete with ensuite. Lower level is unfinished and can be finished by the builder to add an additional approx 1,000 sq ft of space. Single car garage, asphalt driveway and sodding comes with your purchase. One primary initiation to the golf course is included in the purchase of the home. All of this and you are steps to the golf course, beach, trails, pool, gym, US Open style tennis courts, and all the other amazing amenities. Cobble Beach is all about LIFESTYLE come see for yourself, you'll be amazed. (id:60626)
Century 21 Millennium Inc.
5168 2 Av Sw
Edmonton, Alberta
WALKOUT Basement in Charlesworth with TWO KITCHENS! This gorgeous FULLY FINISHED 5 bed + den, 3.5 bath home offers space, versatility & value on a massive pie-shaped lot! The main floor features a bright living room with gas fireplace, den, and a sunny dining area off the kitchen with NEW stainless-steel appliances. Step onto the full-width balcony and enjoy expansive views of your fenced yard below. Upstairs boasts a huge bonus room, primary retreat with walk-in closet, 2 additional bedrooms, full bath, 4-pc ensuite! The newly finished walkout basement includes a SECOND KITCHEN, living room, 2 beds, full bath, laundry—ideal for extended family or suite potential. Enjoy fresh paint, newer rich hardwood floors, NEW hot water tank, Central A/C, large deck w/stairs to basement, concrete patio, and shed. Double attached garage. PRIME location near schools, shopping, playgrounds, Walmart, Superstore & Anthony Henday. A true GEM—move-in ready and packed with value! (id:60626)
Mozaic Realty Group
3319 Checknita Common Sw
Edmonton, Alberta
Welcome to this stunning 4-bedroom & 3 washrooms home located in the beautiful and most desirable community of CAVANAGH with double attached car garage.The main floor offers a DEN,a spacious living room, large dining area with patio door, bright kitchen with stainless steel appliances, walk-in pantry & quartz countertops ,mud room & a full bathroom.Upstairs, you'll find a huge bonus room, a master bedroom with a 5-piece ensuite with walk-in closet, 3 additional bedrooms, a common washroom, and a laundry room.Main floors have 9' ceiling height.Outside, the large composite deck is perfect for entertaining & property is fully fenced & landscaped & has back alley.This home offers modern comfort and style in a family-friendly neighbourhood surrounded by walking trails and parks. Located in the sought-after Cavanagh neighbourhood, you'll enjoy easy access to schools, parks, shopping centers, and public transportation, making it perfect for families.MUST SEE!! (id:60626)
Maxwell Polaris
223 - 461 Green Road
Hamilton, Ontario
DRASTICALLY REDUCED FOR QUICK SALE! Be the first to experience a great lifestyle at the new modern Muse Lakeview Condominiums in Stoney Creek! This spacious 821 sq ft CORNER unit contains 2 bedroom, 2 bathroom plus a large 82 sq ft balcony to relax on. This upgraded unit features include 9' ceilings, luxury vinyl plank throughout living room, kitchen & primary bedroom, quartz counters in bathrooms & kitchen, 7-piece appliance package & in-suite laundry. Primary bedroom with walk-in closet & ensuite with glass tiled shower. Includes 1 underground parking space, and 1 locker. It is an ASSIGNMENT SALE and currently under construction with August 2025 occupancy. Enjoy lakeside living close to the new GO Station, Confederation Park, Van Wagners Beach, trails, shopping, dining, and highway access. Residents have access to stunning art-inspired amenities: a 6th floor BBQ terrace, chefs kitchen lounge, art studio, media room, pet spa, and more. Smart home features include app-based climate control, security, energy tracking, and digital access. Don't miss out on this amazing opportunity to live in this new, modern, sought after Muse Condos! (id:60626)
Royal LePage NRC Realty
175 Fourth Avenue
Kitchener, Ontario
Welcome to 175 Fourth Avenue, a warm and well-maintained mid-century semi-detached home in a scenic pocket of Kitchener. This charming two-storey property offers three spacious bedrooms, one updated bathroom, and a bonus partially finished basement with its own separate walk-out entrance ideal for a home business setup or future rental potential. Inside, you'll find a bright and inviting living space with original hardwood flooring and an extra-large front window that frames serene sunset views over the park across the street. The kitchen and dining area are combined for easy everyday living, and the entire interior has been freshly painted in 2024. A newly renovated bathroom (2018) adds modern comfort, while the dedicated laundry room, complete with a 2018 washer and dryer, brings everyday convenience. Outdoors, enjoy a large, fully fenced backyard featuring a garden oasis with raspberry bushes and a mulberry tree perfect for summer lounging or family play. A brand new AC unit (2024) ensures seasonal comfort, and parking for up to three vehicles in the private driveway. The location offers unbeatable walkability: just steps to three parks, hiking trails, riverfront paths, shopping centres, and the LRT with a Go Train connection. Families will appreciate walking-distance access to public, Catholic, and private schools, as well as a nearby recreation centre with an outdoor pool just two minutes away. This smoke-free, pet-free home is in excellent condition and move-in ready. Fully furnished options are also available upon request. (id:60626)
Fair Agent Realty
958 Silver Bay Road
Port Colborne, Ontario
Welcome to 958 Silver Bay Road, a hidden gem in a quiet, family-friendly pocket of Port Colborne. Set on a generous 132' x 653' lot nearly 2 acres this property offers space, privacy, and endless potential. The oversized double garage is ideal for storing recreational toys or creating the ultimate workshop. Inside, this charming two-storey home features a main floor bedroom and bathroom for added convenience, along with two spacious bedrooms and a second bath upstairs. Outdoors, enjoy your own private forest with walking trails, and relax knowing that some of Lake Eries best beaches including Nickel Beach and Cedar Bay are just minutes away. Whether its peace and quiet or lakeside fun you're after, this property offers the best of both worlds. (id:60626)
RE/MAX Niagara Realty Ltd
7547 St Patrick Place
Prince George, British Columbia
* PREC - Personal Real Estate Corporation. If you are looking to live in College Heights and you need room for toys this is the house you have been waiting for!!! This home features 2 full-size garages ....1 of them is large enough to put a mezzanine in. In addition to this there are 4 bedrooms on the main floor, 2 of which could be the primary, one has a walk-in closet, the other has an ensuite. Top it off with a large rec room, and a 5th bedroom downstairs and there is room for everyone! Hard to find value like this in this area. All measurements are approximate, buyer to verify if deemed important. The lot size is taken from bc tax assessment. (id:60626)
Royal LePage Aspire Realty
627 - 25 Lower Simcoe Street
Toronto, Ontario
Spacious One plus Den Suite in a high demand area, Stunning Location, Upgrades Features Professional Finish By Builder, 629 Sq.Ft One Bedroom Unit + Open Balcony, Fabulous Amenities and Building Boasts Direct P.A.T.H. connection. Steps To Rogers Centre, Union Station, , Ripley's Aquarium, CN Tower, Convention Centre (id:60626)
Bay Street Group Inc.
8 - 349 Southdale Road E
London South, Ontario
Units Ready for Immediate Occupancy! Introducing Walnut Vista, the latest masterpiece from one of London's most esteemed builders, showcasing luxurious townhomes in the coveted South London neighborhood. These stunning interior 3-level residences redefine upscale living. Walnut Vista offers the unique advantage of owning your land while only covering minimal street maintenance, ensuring low condo fees both now and in the future, along with the freedom to fully fence your expansive yard. From the moment you enter, you're greeted by a luminous interior, enhanced by an abundance of windows that bathe the space in natural light. The main level features a contemporary 2-piece bathroom, convenient garage access, and a versatile flex room ideal for a home office or studio, complemented by a walkout to your backyard. Ascend to the second level to discover an open-concept living space that seamlessly integrates a sophisticated kitchen with quartz countertops and elegant cabinetry, a spacious family room, and a dining area including a larger rear deck and front balcony perfect for entertaining. The top floor is dedicated to relaxation with three expansive bedrooms, a convenient laundry area, and two full bathrooms. The primary suite is a retreat in itself, featuring a walk-in closet and a luxurious ensuite bathroom. Positioned with unparalleled convenience, Walnut Vista offers swift access to Highway 401/402 and is a short drive from major employers like Amazon and Maple Leaf Foods, as well as the YMCA, Costco, White Oaks Mall, and an array of shopping destinations. Public transportation is easily accessible, with nearby bus stops providing a direct route to the University of Western Ontario. With units selling rapidly! 6-8 month build timeline, this is a rare opportunity not to be missed. Schedule your private showing to experience Walnut Vista firsthand. (id:60626)
Century 21 First Canadian Corp. Dean Soufan Inc.
Century 21 First Canadian Corp
60 Bridle Path
Strathroy-Caradoc, Ontario
Tucked into a prime, family-friendly neighbourhood, this raised ranch delivers on both space and style just a short walk to parks, the arena, and the community pool. The entryway opens to a bright tiled foyer with access to both levels of the home. Upstairs, you'll find an open concept, sunlit living room and spacious eat-in kitchen outfitted with granite countertops, marble backsplash, and ample cabinetry. Two comfortable bedrooms and a modern 4 piece bath complete the main floor. The lower level offers a spacious recreation room with fantastic flexibility, high ceilings, and large windows. You will find a spacious third bedroom, second 3 piece bathroom, and a walkout from the utility room. Ideal for extended family or guests. Enjoy your outdoor space with and a large two-tiered deck, perfect for entertaining or relaxing. Updates include: Shingles (2024), Newer washer/dryer and stove, some new flooring and paint! Come and see what this home has to offer! (id:60626)
Platinum Key Realty Inc.
404 - 67 Sydenham Street
Kingston, Ontario
Welcome to Kingston's finest! This stunning 2-bedroom executive condo is nestled in the historic Annandale building, surrounded by majestic churches, charming B&Bs, and breathtaking waterfront strolls. Prime Location: Situated in downtown Kingston, enjoy effortless access to Queens University, KGH, and Hotel Dieu Hospitals. Walk to restaurants, concerts, and the scenic waterfront for an evening of relaxation and entertainment. Spoil yourself with Luxury & Comfort: Spacious open-concept design curated by Reid and Siemonsen who saved features such glass door knobs and crown molding. Gorgeous living room windows boasting picturesque views. Modern kitchen with stunning cabinetry & sleek quartz countertops. Quality bamboo flooring - a delight for your feet! and & soaring tall ceilings enhance the elegance of the space. 2 bedrooms with ample closet space and bright windows. Beautifully renovated spa-like bathroom featuring a glass shower and tranquil finishes. In unit washer/dryer for ultimate convenience. Loose yourself in the Historic Charm & Amenities: Wide hallways adorned with luxurious carpets for a serene ambiance. Elevator, courtyard with BBQ, and bike storage and additional locker. Best parking spot in the building near the back door. Well-maintained lush gardens for a peaceful retreat Embrace the vibrant lifestyle Kingston offers, all while living in a mature, historic area filled with architectural beauty and green spaces. Move into one of Kingston's hidden gems today! (id:60626)
Sutton Group-Masters Realty Inc.



