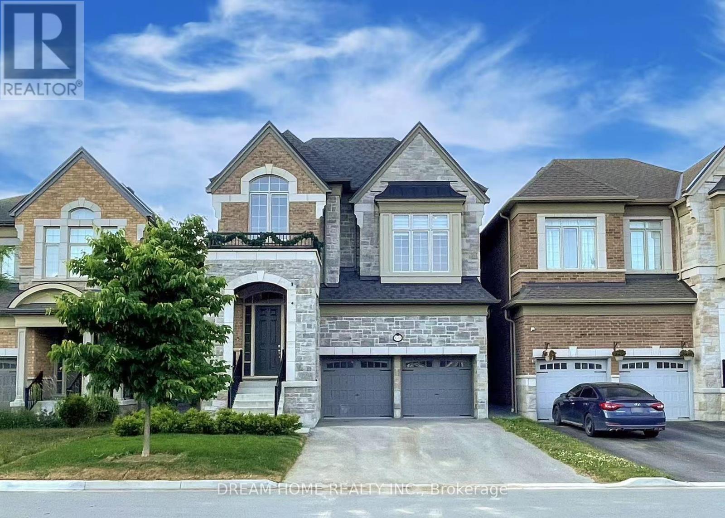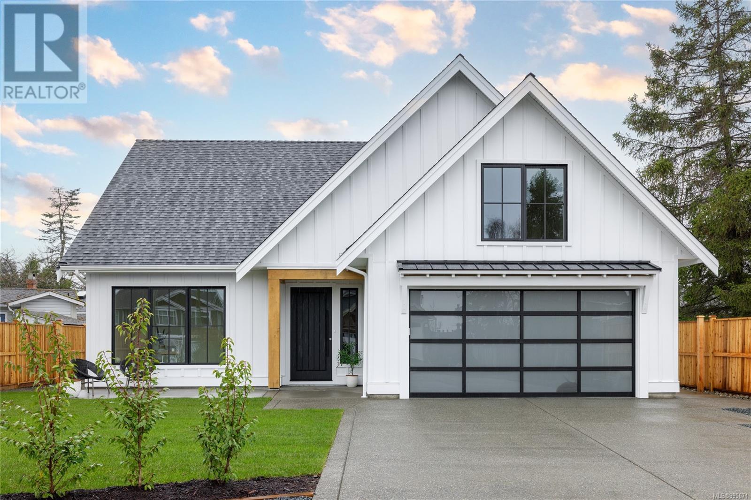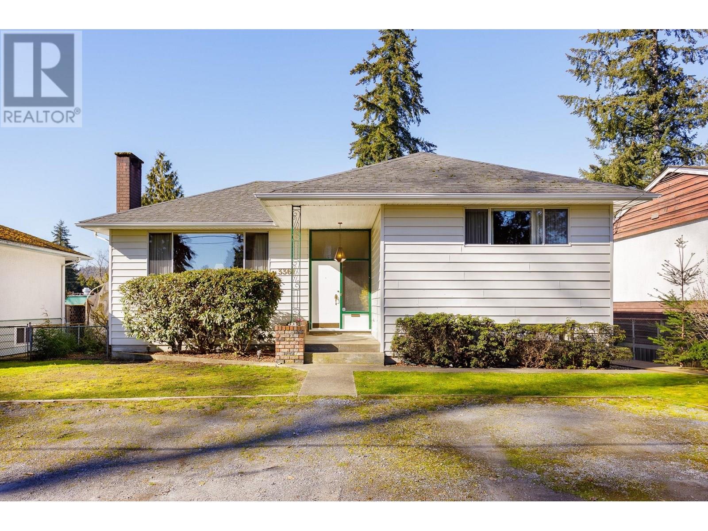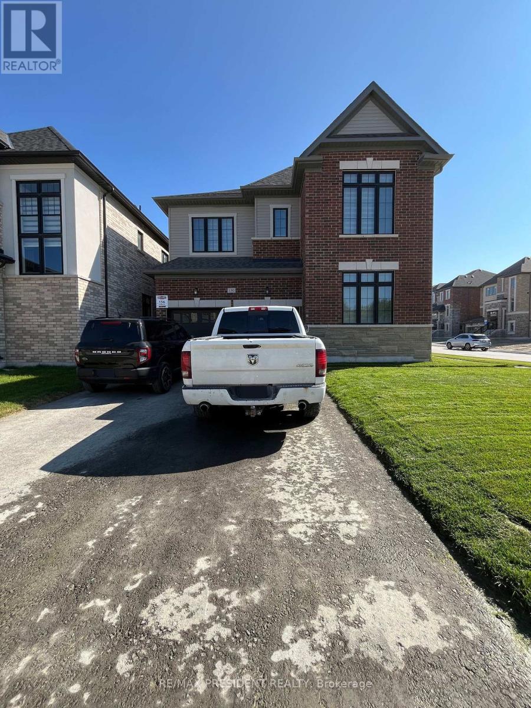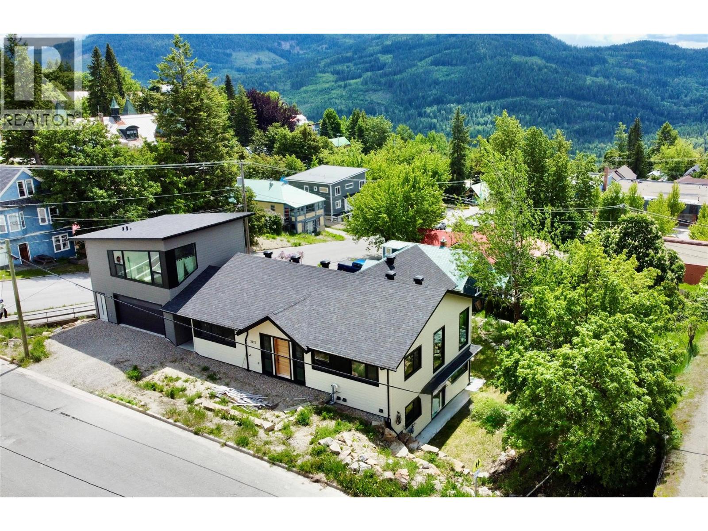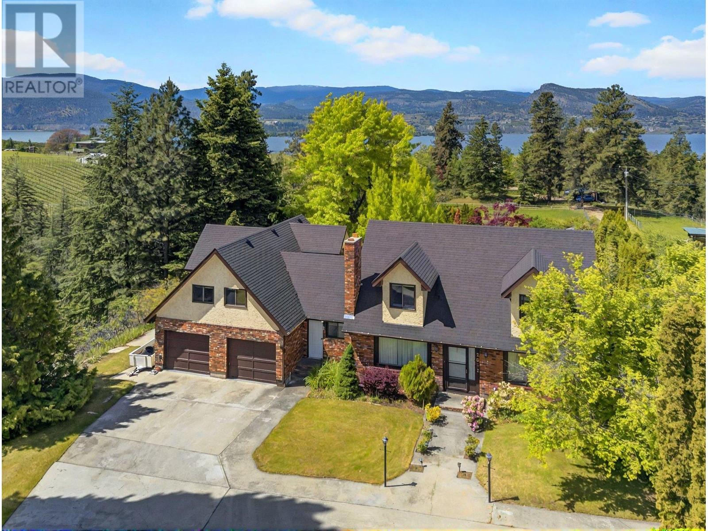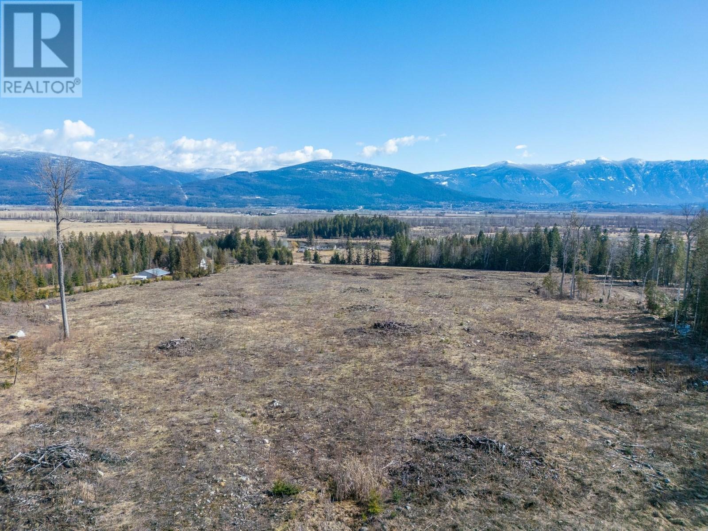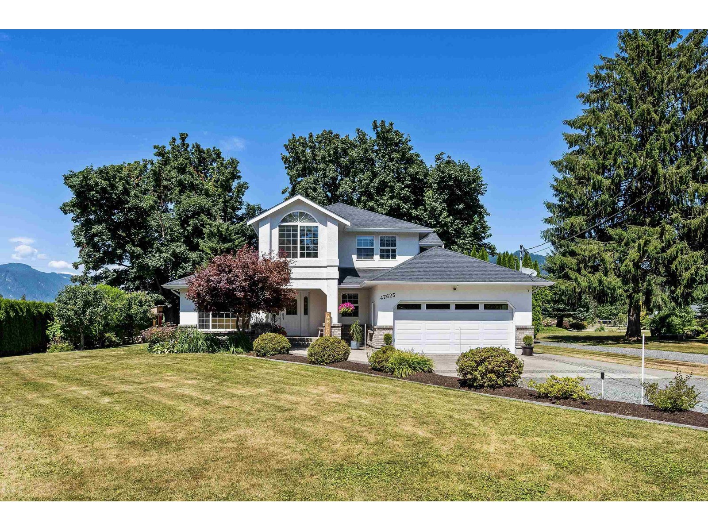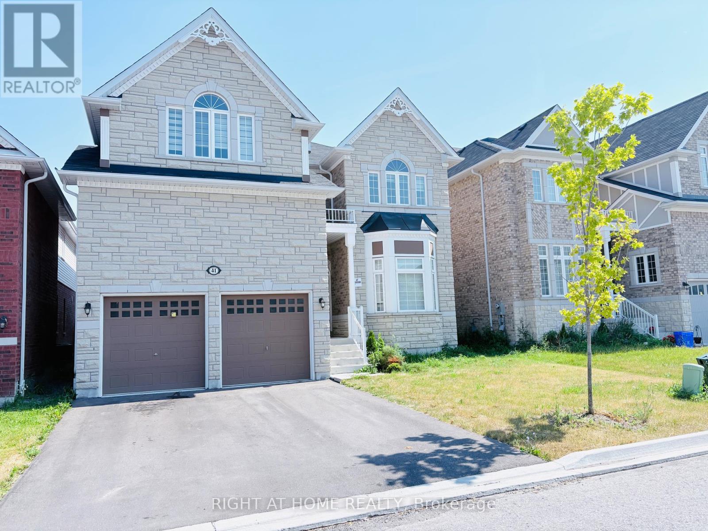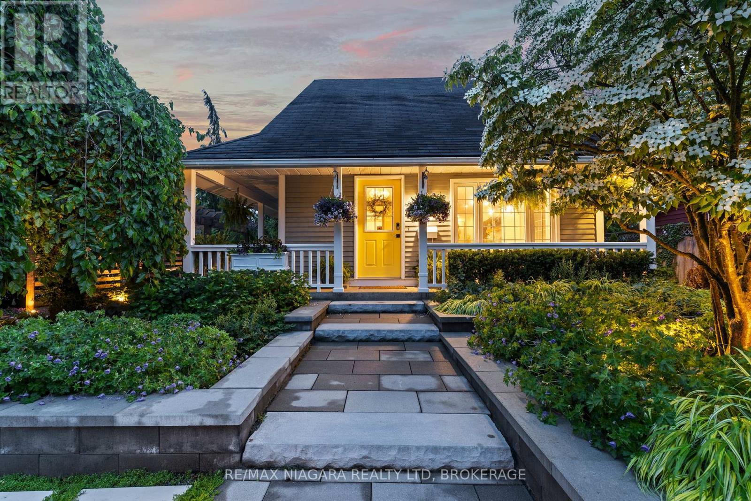69 Blenheim Circle
Whitby, Ontario
Absolutely Move-In Ready! This Immaculate & Spacious Home, Built by the Award-Winning HeathWood Homes. An Impressive Grand Foyer With Modern Accent Wall And 12' ceilings. Enjoy 10' Ceilings On The Main Floor, Stunning 15' Ceiling In The Living Room, And 9' Ceilings On Both The Second Floor & Basement. The Basement Features A Separate Entrance Through Garage, Ideal For Potential Rental Income Or In-Law Suite. Premium Upgrades Including: Hardwood Flooring Throughout. Pot Lights Throughout In Main. Stylish Modern Accent Wall. Open-Concept Kitchen W/Quartz Countertops & Backsplash. Large Primary Bedroom W/ Luxurious 5-piece Ensuite Bathroom. Prime Location - Just Minutes From Hwy 412, 407, and 401, Close To Schools, Shopping Plazas, and All Essential Amenities. Don't Miss This Exceptional Opportunity! (id:60626)
Dream Home Realty Inc.
224 Rea Drive
Centre Wellington, Ontario
Rare Find!! 3 Cars Tandem Garage!! Detached 4 Bedrooms And 4 Bathrooms!! Double Door Entry With Huge Foyer to Welcome You!! Nice Den/Office On Your Left With Large Window With Sun Filled Natural Light!! Open to Above Living Room With Expose Staircase!! Family Room With Gas Fireplace And No Neighbour Behind View For Your Complete Privacy!! Chef's Dream Kitchen With Built In Appliances/ 2 Tone Centre Island/ Tons Of Cabinetry With Huge Breakfast!! Laundry On main Floor/Access From Garage!! Hardwood Staircase Leads You To Huge Hallway With Open To Below View!! Double Door Master Bedroom With Spa Kind Of Bathroom For You To Enjoy After A long Hard Working Day/ His And Her's Walk In Closet!! Second Master Bedroom With Own Suite And Walk In Closet!! Other Bedrooms Are Also Very Good Size With Semi Ensuite And Walk In Closet. Huge Unspoiled Basement Ready For Your Own Imagination. (id:60626)
Century 21 People's Choice Realty Inc.
327 Wisteria St
Parksville, British Columbia
Ocean View and at the end of one of Parksville's most coveted streets sits this lovely new home built by EcoWest Projects. Steps to the expansive, sandy beach with south-facing, fenced back yard, you're going to love the detail and care put into this home.The bright kitchen, dining and living rooms are surrounded by sprawling windows and spill out onto your covered patio with hot tub and BBQ hookup.The kitchen boasts a Fisher Paykel appliance package and a walk-in pantry to keep everything neat and tidy. Cozy up by the gas fireplace with built in cabinetry.The primary bedroom also spills out on to the back deck inviting you to bring your morning coffee or hop in the hot tub before bed. Additional bedroom also on main floor.The upstairs takes the cake with views of breathtaking sandy beaches.With a full bathroom and walk in closet, this space could be used as a primary bedroom, guest bedroom, bonus room! Full irrigation and landscaping throughout. Plus GST (id:60626)
Macdonald Realty (Pkvl)
3361 Jervis Street
Port Coquitlam, British Columbia
Investors & builders! Well-maintained 4-bed, 2-bath home on a sunny west-facing 7,830 sq. ft. flat lot with lane access. Updated kitchen with newer flooring, counters, gas cooktop & Bosch dishwasher. Living room features original hardwood floors & wood-burning fireplace. Main bath updated in 2014 with soaker tub, newer vanity & quartz counters. 10-11-year-old roof, 15-year-old furnace. Basement has an extra bed, cozy family room with gas fireplace, large rec room & workshop. 2 garages & storage sheds. Zoned Residential Small Scale, within 400m of a prescribed bus stop, allowing higher density triplex today or assemble for townhouse later. Close to transit, shops & trails. 20-min walk to SkyTrain! Open House Sunday July 20, 1-2:00PM (id:60626)
RE/MAX Sabre Realty Group
130 Wraggs Road
Bradford West Gwillimbury, Ontario
Introducing an exceptional detached residence offering approximately 3,500 sq. ft. of refined living space. No sidewalk in front of the driveway. Situated on a premium corner lot, this sun-filled home features four generously sized bedrooms, each complete with a private ensuite bathroom. Designed with comfort and style in mind, the home boasts 9-foot ceilings on both the main and second floor, complemented by elegant hardwood flooring throughout completely carpet-free. The inviting family room is anchored by a cozy fireplace, while the expansive kitchen includes a center island, walk-in pantry, and a bright breakfast area perfect for everyday dining and entertaining. Parking is abundant, with a double-car garage and a driveway accommodating up to four additional vehicles. Ideally located for convenient access to Highway 400 and the Bradford GO Station, the property is also approximately 10 minutes from a variety of amenities, including Walmart, Food Basics, Sobeys, The Home Depot, and the local Community Centre. The unfinished basement provides a blank canvas for future customization to suit your lifestyle needs. This beautiful home is move-in ready and awaiting its next chapter, make it yours today. Photos were taken when property was vacant. (id:60626)
RE/MAX President Realty
11943 Briarwood Place
Delta, British Columbia
Located in the desirable Pinewood and Seaquam Secondary catchments, make this your new home! It's perfect for easy single level living with the added benefit of a loft (with permits). The loft is currently a second primary with ensuite or could easily make a great studio/games room. There is a full bath for each bedroom. The garden is great for puttering and yet easy to maintain. Upgrades include newer kitchen with oversized island, gas stove and stainless appliances. The windows and hot water tank have been replaced and central vac is throughout. The roof has above standard double thick shakes adding longevity and peace of mind. This cozy home has been loved and maintained and is ready for your personal touch. (id:60626)
RE/MAX Performance Realty
2075 St Paul Street
Rossland, British Columbia
Get ready to fall in love! Built in 2022, this stylish 2-storey stunner offers over 3,300 sq ft of beautifully finished space, including a 1 bedroom, 1 bathroom suite. Step into the main home and enjoy 3 spacious bedrooms, 4 bathrooms, and an open-concept layout made for living and entertaining. The kitchen sparkles with engineered quartz countertops, while soaring vaulted ceilings and huge sliding glass doors open onto a deck with postcard worthy mountain views. And then there’s the garage... oh, the garage! A rare 3-storey setup with a heated and insulated workshop (with its own bathroom!), a double car garage (complete with EV charger), and a top-floor studio/office that’s flooded with light, has its own 3-piece bathroom, mountain views, and A/C. Yes, really. It’s the kind of home that checks all the boxes—and a few you didn’t even know you had. Come see it for yourself and fall in love! (id:60626)
Century 21 Kootenay Homes (2018) Ltd
3025 Naramata Road
Naramata, British Columbia
Tucked away on 1.91 impeccably landscaped acres, this private Naramata retreat offers the best of rural living just minutes from the village. Built in 1981, the two-story home features 3 bedrooms and 3 bathrooms, with warm wood finishes, large windows, and a spacious, functional layout. Additionally, an attached, self-contained 1-bedroom suite with a private entrance provides excellent flexibility for guests, extended family, or rental income. The basement includes a large games room, office space, and generous storage. A two-car garage with workshop space adds practicality, while the beautifully manicured yard is a gardener’s dream—abundant with vegetable plots, fruit trees, and lush plantings throughout. Accessed via a private drive, the property offers peace, seclusion, and room to grow. Ideal for families, hobbyists, or those seeking space and tranquility close to Naramata’s wineries, beaches, and trails—this unique offering delivers lifestyle, versatility, and privacy in one exceptional package. All measurements are from floor plans. Contact your favourite agent today for a private tour. (id:60626)
Royal LePage Locations West
Lot B West Creston Road
Creston, British Columbia
26 acres located in West Creston, zoned R2 offering huge potential for a variety of residential development options. With nearby access to Highway 3, the property provides easy access to Creston's amenities with the added benefits of peace and privacy that West Creston has to offer. Timber has been cleared, providing an open lot and great opportunity for investors, builders, or those looking to create their custom dream home with incredible panoramic views of the Creston valley. A creek runs from the Southwest side at the top of the property down to the Southeast corner. This vacant lot is ready for your ideas! (id:60626)
Real Broker B.c. Ltd
47625 Fairfield Road, Fairfield Island
Chilliwack, British Columbia
Nestled on just under half an acre in the desirable Fairfield Island community, this beautifully updated two-storey, custom-built home offers plenty of space for the whole family & A/C! The main floor features a welcoming layout, including a spacious formal living room w/ a cozy fireplace. The freshly renovated kitchen boasts ample cabinetry, S/S appliances, & opens to a large dining area w/ direct access to the backyard. Upstairs, you'll find 3 generously sized bdrms, including a spacious primary suite w/ a stunning updated ensuite w/ a large walk-in shower & double sinks! An additional fully renovated bthrm completes the upper level. Backing onto peaceful farmland, the private yard is a true standout "” complete w/ a large deck, raised garden beds, a detached shop & space for RV parking! * PREC - Personal Real Estate Corporation (id:60626)
Century 21 Creekside Realty (Luckakuck)
41 Crellin Street
Ajax, Ontario
Welcome to 41 Crellin St, Ajax, a stunning 4-bedroom, 3.5-bathroom detached home built in 2023, located in the desirable South East community of Ajax. This modern residence is bathed in natural light, thanks to large windows throughout, and offers a perfect blend of elegance and functionality. The spacious master bedroom features two walk-in closets and a luxurious 5-piece ensuite bathroom, while the second bedroom includes a closet for ample storage. The third bedroom boasts a walk-in closet and a private 4-piece ensuite, and the fourth bedroom offers a walk-in closet with direct access to a shared 5-piece bathroom, which is also accessible from the common hallway. A convenient powder room on the ground floor adds to the homes practicality. The open-concept main floor features a bright living room with a cozy fireplace, an elegant dining room, a well-appointed kitchen with ample cabinetry, and a welcoming family room, perfect for gatherings. Step outside to enjoy the expansive backyard, ideal for outdoor activities, and take advantage of the double car garage plus two additional driveway parking spaces. The unfinished basement offers endless possibilities for customization. Situated close to schools, parks, shopping, and transit, this light-filled, contemporary home combines modern design with family-friendly living. Dont miss your chance to own this exceptional property, schedule a viewing today! (id:60626)
Right At Home Realty
202 Anne Street
Niagara-On-The-Lake, Ontario
Versatile Family Home with Separate In-Law Suite 5 Minutes from Old Town Niagara-on-the-Lake Discover the perfect blend of comfort, functionality, and income potential in this spacious single-family home with a fully self-contained in-law suite, located just 5 minutes from the charm of Old Town Niagara-on-the-Lake. With an Extensive landscaped exterior. 5 bedrooms, 4.5 bathrooms, 2 kitchens, and over 2,250 square feet above grade, this unique property offers exceptional versatility for multi-generational living, rental income, or extended guest accommodations. Main Residence: A loft-style primary bedroom retreat featuring a walk-in closet and private ensuite bathroom Main floor includes a flex bedroom/office, a bright kitchen, living room, and 1.5 bathrooms Walk out to a private, tree-lined backyard oasis with a covered patio ideal for relaxing or entertaining Exclusive rear driveway and garage with separate access In-Law/Front Unit Features: Private entrance and separate front driveway Upper-level primary bedroom with ensuite Main floor includes a full kitchen, living room, and dining room Basement level offers 2 additional bedrooms and a full bathroom. This home is ideal for families seeking space and privacy, buyers needing an in-law or nanny suite, or investors looking for a property with dual-living or rental potential. The thoughtful layout allows for flexible use while maintaining separation between living spaces perfect for guests, tenants, or extended family. Located on a quiet street in one of Niagara's most desirable communities, you're just minutes from world-class wineries, dining, cultural attractions, golf courses, and the lake. (id:60626)
RE/MAX Niagara Realty Ltd

