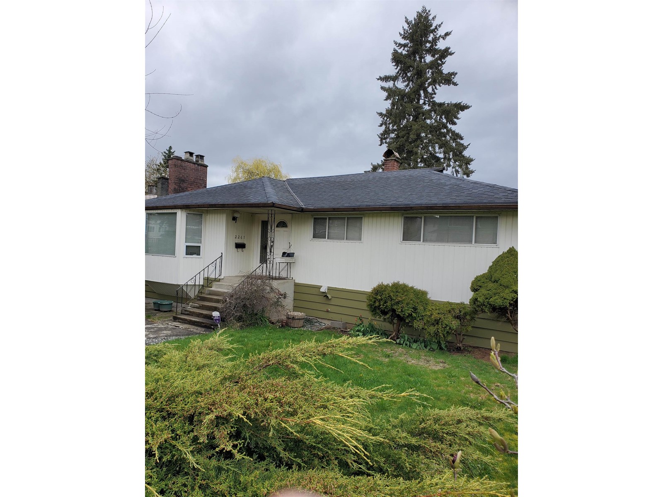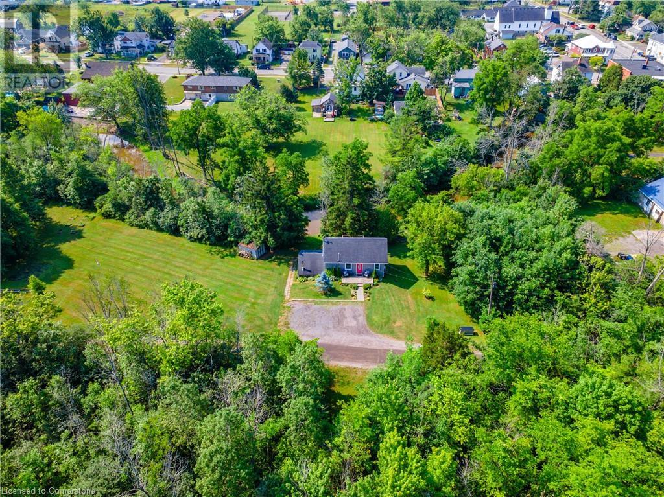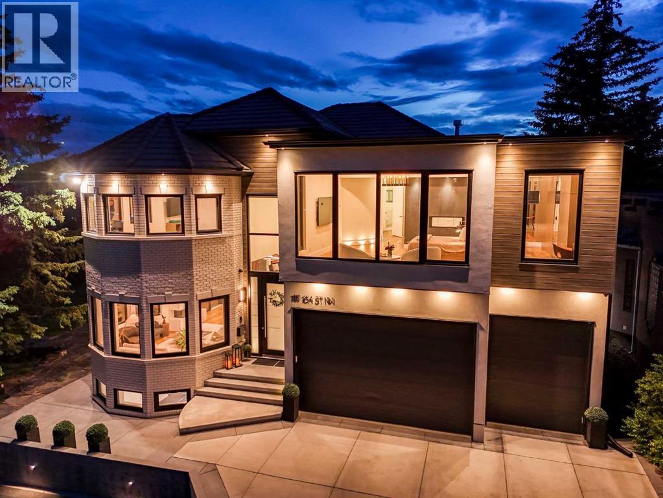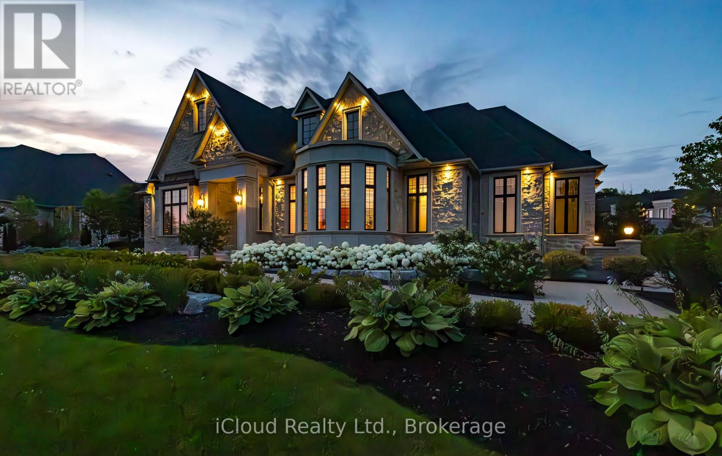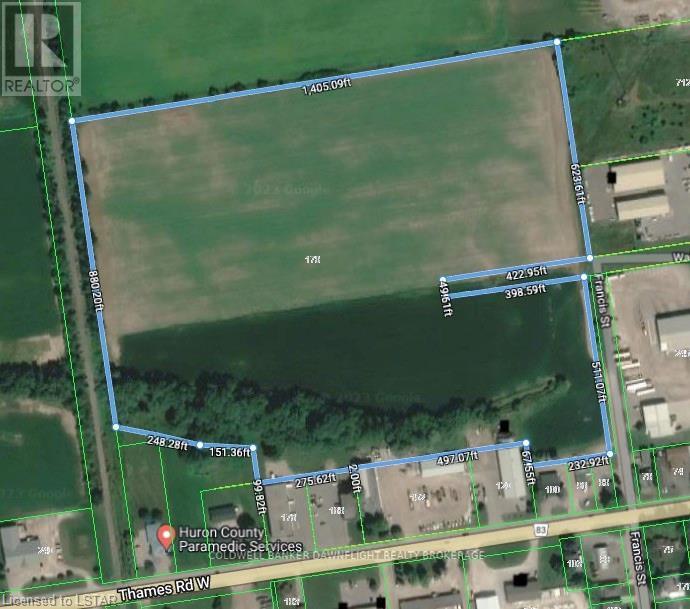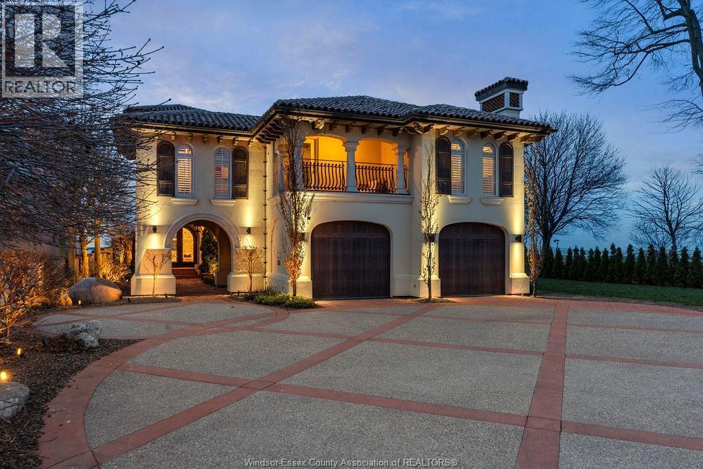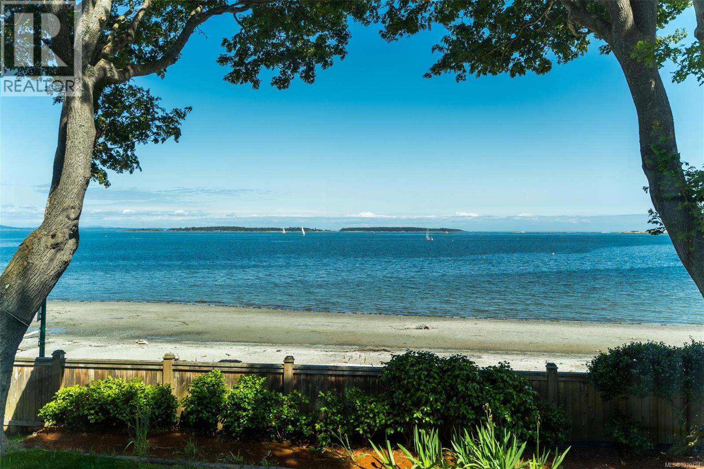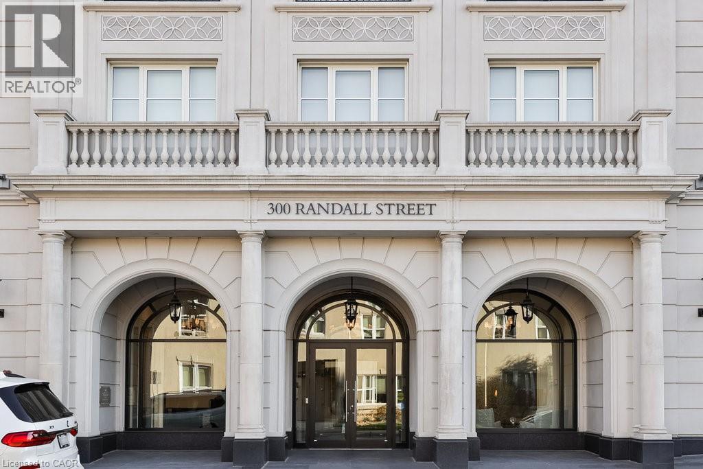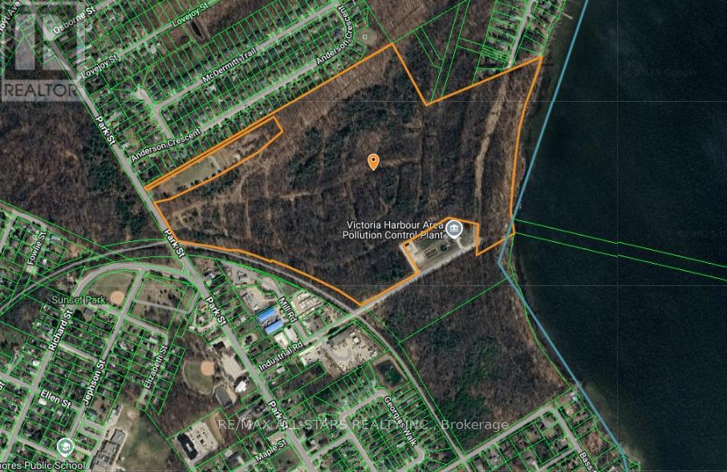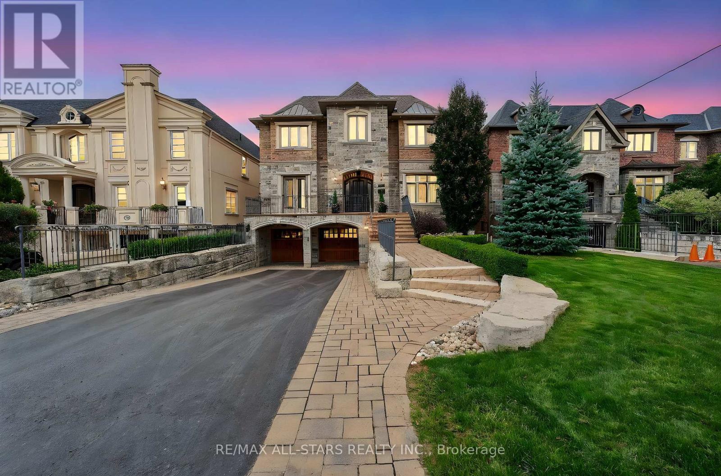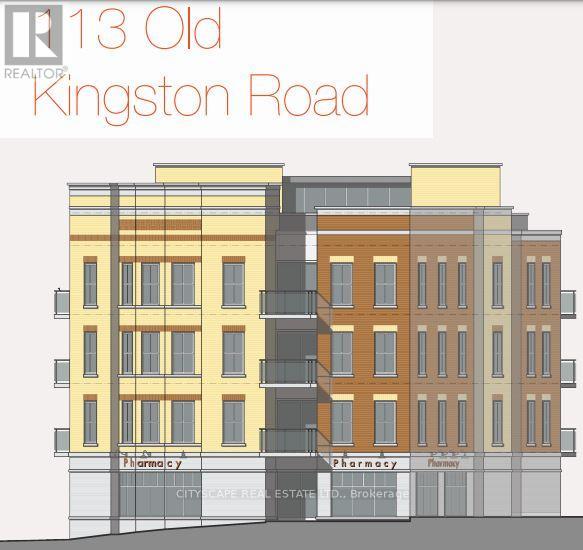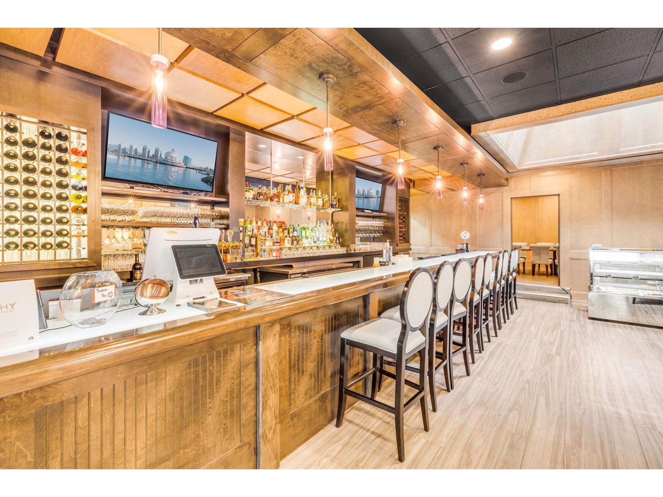2261 Hawthorne Avenue
Port Coquitlam, British Columbia
This 9,000 + sf double lot with RA1 zoning, high density, is now available. Possible land assembly for future development. Lane access. (id:60626)
Royal LePage West Real Estate Services
3665 Hayslip Street
Stevensville, Ontario
Welcome to 3665 Hayslip, a rare ~23-acre parcel with ND zoning (Neighbourhood Development—see Fort Erie's zoning bylaw) offering massive potential in one of Niagara’s fastest-growing communities. With frontage on Stevensville Rd—Stevensville’s main street—this property is ideally positioned minutes from the QEW, Niagara Falls, Fort Erie, and the U.S. border. Safari Niagara and local shops are just around the corner. A scenic creek runs along the east side of the land, adding natural charm and potential for creative site planning. Currently improved with an owner-occupied bungalow, this site is perfect for developers or investors looking to capitalize on the region’s rapid expansion. Don’t miss your chance to be part of the future of Stevensville. (id:60626)
RE/MAX Escarpment Golfi Realty Inc.
1111 16a Street Nw
Calgary, Alberta
OPEN HOUSE October 25th 2-4PM. The Glasshaus is a REMARKABLE offering in Calgary’s coveted Briar Hill. This lock-and-leave luxury residence is perched on an ULTRA-EXCLUSIVE ridge lot surrounded by PARKLAND on three sides, offering unmatched PRIVACY and PANORAMIC VIEWS from east to west. A true retreat in the heart of the city, The Glasshaus blends iconic architecture with a low-maintenance lifestyle — perfect for those seeking sophisticated living without compromise. REIMAGINED FROM THE STUDS with nearly $3 million in upgrades — including new electrical, plumbing, HVAC, triple-pane windows, and custom structural reengineering — The Glasshaus is a seamless expression of comfort, functional beauty, refined living, and purposeful minimalism. Smooth stucco, brick detailing, and composite wood-look siding wrap the exterior in a sophisticated, warm-modern finish. Gaulhofer triple-pane windows from Austria, paired with a solar film, provide exceptional energy efficiency, sound attenuation, and soft natural light throughout the day. The entry opens to a 19-foot foyer anchored by the sculptural Apparatus Studio "Cloud" chandelier, floating beneath an architectural window and setting the tone for the artful design within. Airy living spaces flow around a dramatic, climate-controlled glass wine cellar — the centerpiece of the home. The Italian Pedini kitchen — with integrated Miele appliances, a curved quartz island, Matthew McCormick pendants, and handle-free cabinets — is a functional space for those with a passion for culinary arts. Finishes include Spanish hardwood flooring, Italian tile, and New Zealand wool carpet. A Control4 system manages lighting, blinds, audio, video, temperature, intercom, and security. Bowers & Wilkins speakers deliver rich sound throughout. The main level also includes a soundproof office with custom millwork and leather upholstery, a designer powder room, and laundry with quartz surfaces and smart storage. The architecturally striking curved stai rwell leads to the upper level where FOUR IMMENSE bedrooms EACH INCLUDE AN ENSUITE, spacious walk-in closets, motorized blackout blinds, and incredible sunrise and sunset views. The primary suite features a downtown-facing, custom-designed bed wall, a double-sided fireplace, a built-in wardrobe, and a spa-inspired ensuite with radiant quartz counters, “gold” European fixtures, a freestanding tub, a frameless glass shower, and a Japanese-style smart toilet. The lower level hosts a second wine cellar, a wet bar, a state-of-the-art home theatre system, a glass-enclosed gym with cork flooring, a steam spa bathroom, and an open recreation space. Advanced Radon mitigation, water filtration, UV air purification, and a whole-home fire suppression system add peace of mind. Exterior upgrades include full concrete work, electric awnings, and a multi-sport court. The heated 3-vehicle garage offers lift potential. A one-of-a-kind residence, redefined for effortless living. Schedule your private showing today. (id:60626)
Coldwell Banker Mountain Central
45 - 11 Lambeth Lane
Puslinch, Ontario
Welcome to one of the most exceptional homes in Heritage Lake Estates! This home cannot be rebuilt for the selling price! This elegant bungalow offers over 6000 sq. ft. of beautifully designed living space on a 1/2 acre piece of property, featuring stunning natural stone exterior finishes and an Armor Stone landscaping package. Nestled with serene views of the fish-stocked Heritage Lake, this home blends luxury with tranquility. Step inside to discover soaring 12 ceilings, rich European hardwood floors, and custom 9' doors adorned with crystal knobs, all contributing to a sense of grandeur, 4 gas fireplaces, and oversized windows on main floor. Crown molding and expertly placed lighting add to the refined ambiance throughout the main level. The heart of the home is a chefs dream kitchen, fully equipped with high-end Thermador appliances, including a steam oven. The expansive 23' island invites family and guests to gather, and the large butlers pantry with additional appliances makes meal prep effortless. Relax in the living room or sunroom, each featuring a cozy gas fireplace and bathed in natural light. The primary bedroom is a peaceful retreat with a spacious walk-in closet and an ensuite oasis, complete with a steam shower when after using feels like you have been to a spa, a luxurious soaker tub, dual vanity, and a double-sided fireplace for added comfort and charm. Step outside to a fully enclosed, cozy gazebo ideal for entertaining or quiet mornings with coffee. The lower level adds incredible versatility with a large family room, games area, two additional bathrooms, and a self-contained in-law suite with oversized windows, featuring a full kitchen, bathroom, laundry, bedroom, and storage. A wet bar and built-in wine cooler make this space perfect for guests or extended family. Oversized 3 car garage and lawn irrigation system. This home offers it all. Don't miss the opportunity to make it yours! (id:60626)
Icloud Realty Ltd.
178 Thames Road W
South Huron, Ontario
Looking for that parcel of Developmental land in the Town of Exeter? This 34 acre parcel of land is located at the northeast corner of the thriving town of Exeter Ontario. The parcel is zoned developmental and designated for industrial use which offers lots of opportunity for both Light and General Industrial Use. Municipal services available at the lot line. Access off of both Francis and Walper Streets. One of the last remaining parcels in the town of Exeter designated for both Industrial use. Contact today for further details. (id:60626)
Coldwell Banker Dawnflight Realty Brokerage
13038 Riverside Drive
Tecumseh, Ontario
Experience exceptional waterfront living in this iconic Lake St. Clair estate. Privately gated and tucked behind a stately privacy wall, this timeless 2-storey home offers stunning lake views from nearly every room. Featuring 6 spacious bedrooms and 4.1 luxurious baths, including a serene primary suite with private balcony overlooking the water. The chef-inspired kitchen boasts custom cabinetry, high-end appliances, and generous space for entertaining. Enjoy resort-style outdoor living with an in-ground pool, hot tub, covered bar, fire pit, and a 2 private dock equipped with boat and dual Sea-Doo lifts. Two 2-car garages (attached and detached) offer ample storage. A rare opportunity to own a private, lakefront retreat offering elegance, comfort, and unmatched views—all just minutes from local amenities. (id:60626)
RE/MAX Capital Diamond Realty
2170 Esplanade
Oak Bay, British Columbia
Welcome to The Esplanade – Victoria’s most beloved beachfront community. Tucked along the quiet, tree-lined side of sandy Willows Beach, this charming, fully renovated character home sits on an expansive 11,500+ sq ft lot. The primary residence offers 3 Bedrooms, 1 Bathroom, a custom kitchen with handcrafted rift-cut oak cabinetry, Sub-Zero appliances, in-line dining and a cozy home office with breathtaking 180° ocean views. Upstairs, the dramatic 1 Bedroom loft suite features soaring 8' skylights, panoramic views and a 650 sq ft rooftop patio made for sunsets. The walk-out basement includes 2 access points and provides room to expand or create two additional 1 Bedroom suites. The versatile floorplan makes this an ideal multi-generational living opportunity. A private backyard filled with mature fruit trees and two separate driveways opens the door to future development. Rarely do homes come up for sale in this magical seaside setting on Willows Beach. (id:60626)
Macdonald Realty Victoria
300 Randall Street Unit# 212
Oakville, Ontario
Welcome to The Randall Residences — Oakville’s most prestigious address, where luxury meets timeless elegance in the heart of downtown. This exceptional corner suite offers sun-drenched south and west exposure with windows in every principal room. The grand primary retreat features two full ensuites, two walk-in closets, a spacious sleeping area, and walk-out to a private balcony. The open-concept kitchen flows seamlessly into the formal dining and expansive living room with fireplace. A marble-clad foyer and exquisite millwork throughout speak to unmatched quality. The second bedroom offers a private ensuite and custom closets. Enjoy a walk-in laundry room with sink and storage, powder room, two premium parking spots, and locker. Impeccably maintained building with 24/7 concierge, security, and rooftop terrace. Just steps to fine dining, boutiques, and the lake. A rare opportunity to live amongst an exclusive, refined community in Oakville’s most coveted location. The kitchen and dining measurements are combined open concept. Luxury Certified. (id:60626)
RE/MAX Escarpment Realty Inc.
185 Park Street
Tay, Ontario
An exceptional opportunity to own 72.62 acres of pristine, vacant land with an expansive lakefront along stunning Sturgeon Bay, a gateway to the world-renowned Georgian Bay. This rare offering boasts natural beauty, privacy, and unlimited potential for development or a private estate retreat. Excellent location near Midland and Waubaushene with easy access to Highway 400 under two hours from the GTA. Whether you're seeking a tranquil escape, investment potential, or the perfect cavas for your vision, this property offers endless possibilities. Don't miss this chance to own a large tract of lakefront land in one of Ontarios most desirable recreational areas. (id:60626)
RE/MAX All-Stars Realty Inc.
126 Hillview Road
Aurora, Ontario
*See video tour! Welcome to this one-of-a-kind, custom-built luxury residence on a prestigious street in the Aurora Village. Nestled on a 54 x 199.5 ft. professionally landscaped lot, this immaculate home showcases over 6,000 sq. ft. of finished living space, with no detail overlooked and pride of ownership throughout.The elegant main floor features 10-ft ceilings, custom wainscoting and moldings, solid wood doors and built-ins. Enjoy formal living and dining rooms, a private office, large family room and chefs kitchen complete with Wolf & SubZero appliances, dumb waiter to the garage, marble counters, and a walk-in pantry. From the main floor walk out to a screened-in porch overlooking the backyard oasis with a heated in-ground pool, hot tub, bbq table with wood oven and grill, cabana with seating area, servery and a 2-pc bath. The home's second floor boasts tray ceilings in all bedrooms and a gorgeous primary suite with a gas fireplace, terrace walk-out, and spa-like 6-pc ensuite. The lower level offers hydronic heated floors, a prep kitchen, a spacious rec room, and a walk-out to the backyard.Additional highlights include: four-car tandem heated garage, snowmelt driveway, electric heated floors in bathrooms and foyer, four fireplaces, custom built-ins, 230+ potlights, 2 x furnace, 2 x AC, 2 x HRV and Generac generator. No disappointments here! See attached feature sheet for full list of impressive features. (id:60626)
RE/MAX All-Stars Realty Inc.
113 Old Kingston Road
Ajax, Ontario
Location Location Location : SPA approved Project (Conditional). Excellent Opportunity for Investors to build 4 Storey building with 36 Residential and 4 Commercial Units with a GFA of 45,887 Sqft in sought after location in Ajax. The site is positioned extremely well. Minutes drive to Go Station, Hospital, Shopping and Entertainment. (id:60626)
Cityscape Real Estate Ltd.
33157 1st Avenue
Mission, British Columbia
Investor Alert! Seize this remarkable opportunity to own a freestanding building with very good exposure located in Downtown Mission. Solid updated and well maintained building, currently running as a restaurant and is fully equipped and fully renovated. Updates include new roof, plumbing, electrical and much more. Build equity in your building! Great investment. Recently completed beautiful streetscape improvement by the city. Just a short walk to West Coast Express Station. Travel from Downtown Mission to Downtown Vancouver Waterfront Station without the hassle of traffic! Building is on nearly 1/4-Acre and this property falls under Mission's Downtown Development Incentive Plan with redevelopment potential at a 4.5 FSR, allowing 41,000+SF buildable. Excellent upside for high density mixed-use development with street level retail & condos above. Buyer's to verify with the City of Mission for potential development. Located on 1st Ave aka Lougheed Highway/Highway #7. (id:60626)
RE/MAX Bozz Realty

