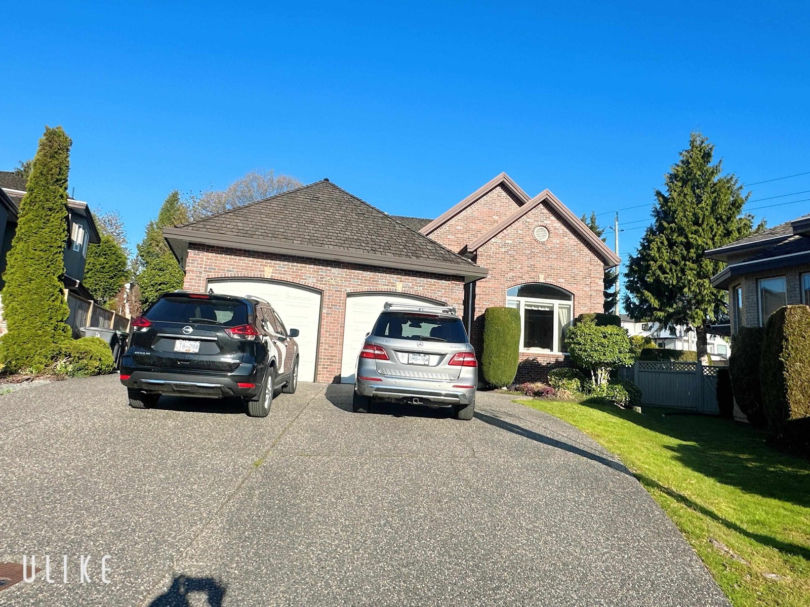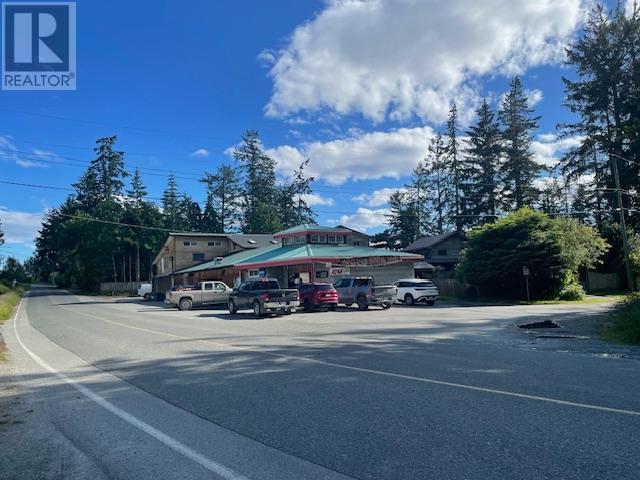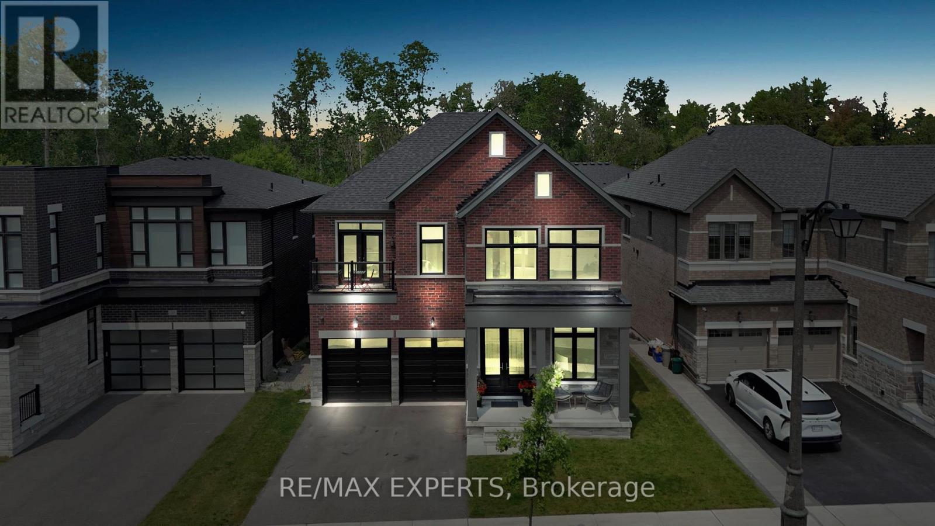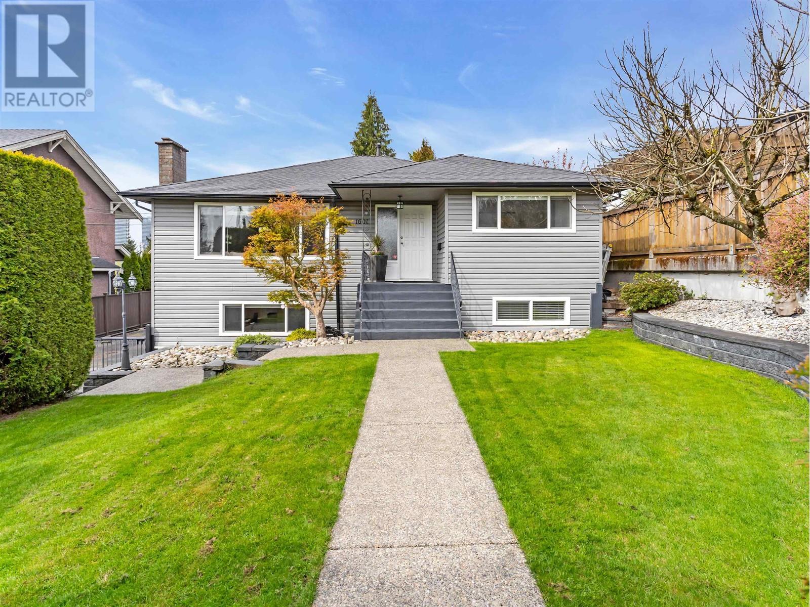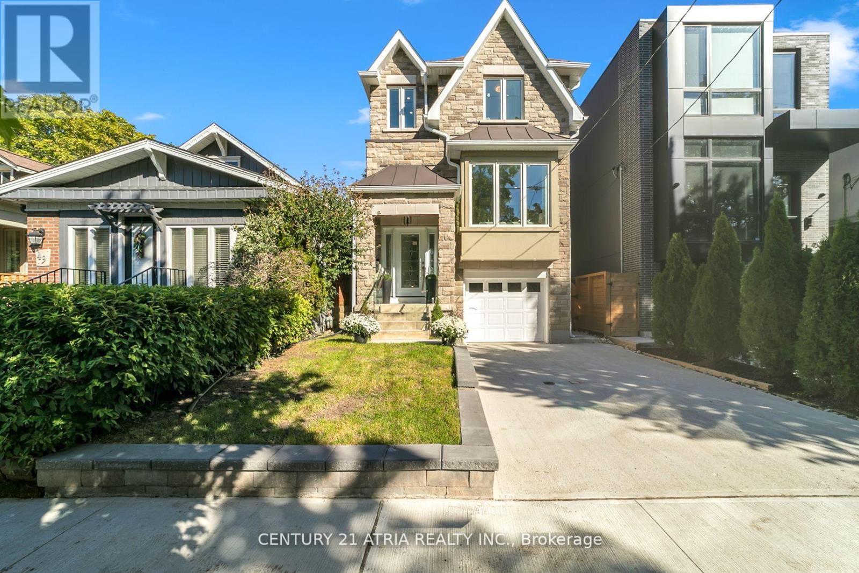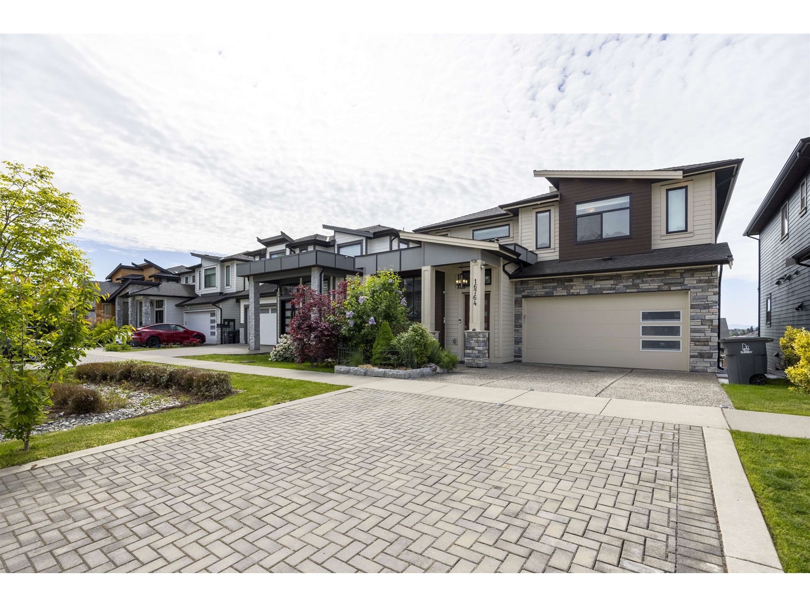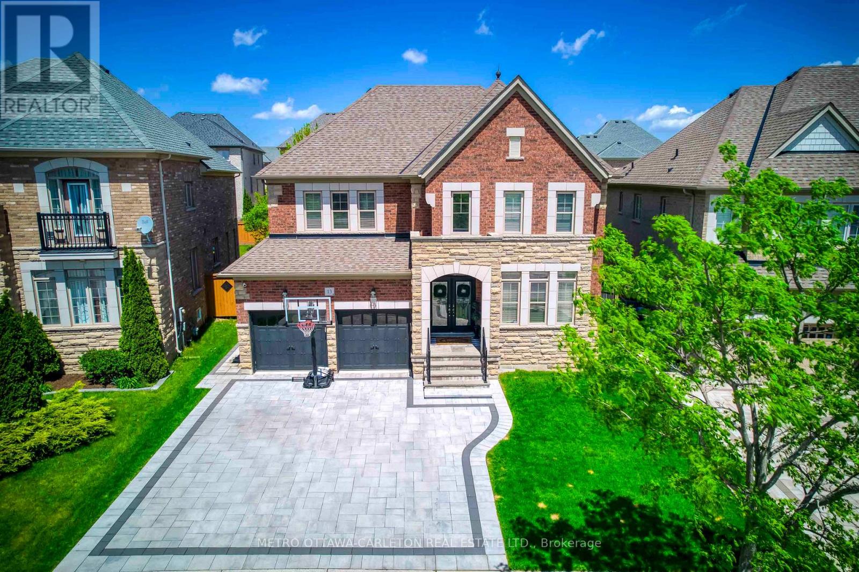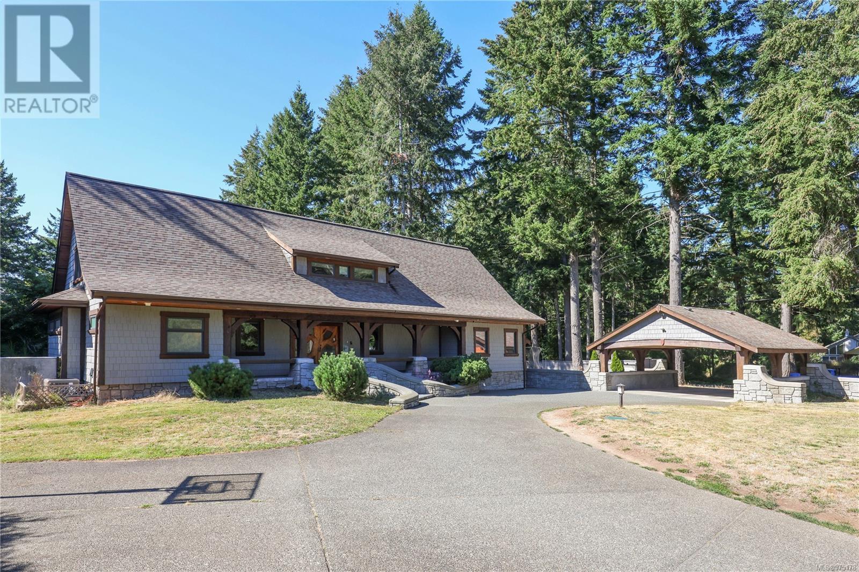9493 163 Street
Surrey, British Columbia
Custom built quality and very well cared large house located in aquite neighbourhood at Fleetwood area. Easy access to Highway 1 and highway 15/17. Close to schools, parks, transit and shopping centres. A must see property. (id:60626)
RE/MAX Blueprint
5150 Gillies Bay Rd Road
Texada Island, British Columbia
Business with property. Rare opportunity to own a high-volume, high-income general store with no competition in the area. Well-established and easy to operate-most inventory is delivered by suppliers. 100 percent share sale only. Key highlights: High sales and profit margins/Liquor, grocery, lottery & exclusive propane sales/short operating hours (10am-6pm, sun/holidays 12pm-6pm)/spacious 4- bedroom home with ocean views +extra unfinished spaces of 2bed & large office space./LMIA support available - ideal for immigrants/financing available (up to 70% bank loan). 100% share sale only - serious inquiries only, please do not approach staff or owner directly. (id:60626)
Royal Pacific Tri-Cities Realty
74 Ryerson Drive
Vaughan, Ontario
Discover Luxury Living In The Heart Of New Kleinburg With This Stunning Two-Story Detached Home, Nestled On One Of The Largest Lots In The Area. One Of A Kind Home In New Kleinburg Surrounded By Picturesque Greenspace. Boasting A Generous 3000+ Square Feet Of Above-Grade Living Space And Situated On An Expansive ~50ft Wide Lot. This Property Offers Both Grandeur And Comfort In A Prime Location. Arguably the Best Floor Plan In The Subdivision. Surrounded By Breathtaking Ravine Space, This Home Is Perfectly Placed For Nature Lovers, Featuring Scenic Walking Trails Right At Your Doorstep. Just Minutes Away, Awaits The Charming Kleinburg Village, An Array Of Parks, Top-Rated Schools, And A Vibrant Selection Of Shops. The Recent Extension Of Hwy 427 Provides Effortless Connectivity To The Surrounding Areas, Ensuring That Everything You Need Is Easily Accessible. This Property Is Not Just A House; It's A Perfect Family Home, Offering Ample Space For Living And Entertaining. Not A Single Detail Overlooked; Stair Lights, Built-In Speakers Throughout, Pot Light Throughout, 10' Ceilings On Main, 9'Ceilings On 2nd Floor And 10' Tray Ceiling In Master, Alarm & Camera System. Ceiling and Wall Treatments Throughout. Look-out Basement; Can Be Easily Converted To Walk-Up For Basement Apartment. The Community Of New Kleinburg Is Renowned For Its Family-Friendly Atmosphere, Making It An Excellent Choice For Those Looking To Plant Roots In A Nurturing And Supportive Environment. Whether You're Raising A Family, Seeking A Peaceful Lifestyle, Or Simply Looking For A Luxurious Space To Call Home, This Property In New Kleinburg Represents A Unique And Compelling Opportunity. Embrace A Life Of Luxury And Convenience In A Community That Offers Everything You Could Desire. (id:60626)
RE/MAX Experts
1601 Holdom Avenue
Burnaby, British Columbia
Welcome to your family haven! Blended modern charm with contemporary living in this 5 bed 3 bath residence in the heart of North Burnaby. The open concept chefs kitchen is appointed with top of the line S/S appliances and a massive island perfect for family gatherings and entertaining. Bedrooms are generously sized with a newer en-suite in the primary. Lower level features a large family room and a 1 bedroom suite with separate entrance. In addition, this property includes an expansive private yard for children to play, covered patio and pergola. On top of the immediate appeal, this home presents exciting future development potential. Not just a home but an investment in your family's future. First showings SUN APRIL 27, 2PM-4PM. HURRY!!! (id:60626)
Oakwyn Realty Northwest
47 Eighth Street
Toronto, Ontario
A stunning, move-in ready home just 5 minutes from the lake, offering the perfect blend of modern luxury and smart design. This beautifully finished 3-bedroom residence features an open-concept layout with hardwood floors and pot lights throughout, complemented by striking modern stairs with sleek glass railings and a skylight that fills the upper level with natural light. The versatile floor plan includes an impressive eat-in kitchen with soaring 14-foot ceilings, full-height custom cabinets with encased pot lights, and elegant quartz countertops, with a seamless walkout to a spacious deckideal for entertaining. The fully finished basement includes a cold cellar, second laundry room, walk-in garage access, and a separate side entrance, offering in-law potential. Additional upgrades include a sump pump and HRV system, ensuring comfort and peace of mind. Originally staged to showcase its full potential, the home is now ready for you to move in and make it your own. Situated in a sought-after lakeside community, this home is a rare opportunity you dont want to miss. Pictures on the MLS reflects when the house was stage. The house is now move in ready. (id:60626)
Century 21 Atria Realty Inc.
1304 6808 Minoru Boulevard
Richmond, British Columbia
Location Location Location!!! Exclusive Penthouse Collection at RC at CF Richmond Centre by Cadillac Fairview and SHAPE, this stunning 2-level, 3-bedroom (all ensuite) home features soaring 18-foot ceilings, a spacious private terrace, and breathtaking views. The chef-inspired kitchen is outfitted with Italian cabinetry, Gaggenau appliances, a 30" convection + steam oven, and a full-height wine fridge. Enjoy premium touches like motorized blinds, NuHeat flooring, and EV parking. Residents have access to over 56,000 sq. ft. of private amenities including Sky Gardens, lounges, a fitness centre, co-working spaces, and guest suites-all just steps from the SkyTrain, Minoru Aquatic Centre, and world-class shopping and dining at CF Richmond Centre. (id:60626)
Sutton Group - 1st West Realty
16764 16a Avenue
Surrey, British Columbia
Quality built home in Grandview's newest neighbourhood Pacific Heights! 6bed/6bath with legal 2bed suite. 3800sq ft of living space with elegant finishings, built-in speakers & light automation system. Bright main floor with high ceilings includes formal living & dining room, spacious family room with large windows showcasing breathtaking southern views, grand kitchen with top of the line Jen Air Pro Series appl pkg, large island & pantry & walkout covered deck for entertaining! Upstairs has a luxurious master suite + bedrooms with ample space & conveniently located laundry. Below is the 2bed mortage helper, wetbar & media room! Fully fenced back yard opens to back lane access. Close to shopping, Aquatic Centre, and School etc. (id:60626)
Nu Stream Realty Inc.
13 Franmar Road
Brampton, Ontario
Executive 8 Bedroom Home, featuring 5 spacious bedrooms upstairs and a Legal Registered 3-bedroom Second Dwelling on Private Pie-Shaped Lot. A luxurious and meticulously upgraded home nestled the prestigious and sought-after Estates of Credit Ridge neighbourhood. The fully legal 3-bedroom second dwelling in the basement with a separate & private covered entrance, all appliances, with rental potential of $3000+ per month. This home is ideal for families seeking versatile living space, multi-generational living and/or income potential. Set on a premium pie-shaped lot with a fully landscaped backyard, you'll enjoy unmatched privacy surrounded by a unique soaring tree-lined perimeter. Relax and entertain year-round with a hot tub under a custom gazebo, expansive deck, and elegant interlock driveway & walkway. Inside, the home is loaded with high-end finishes. Custom maple kitchen with built-in appliances and stone countertops, smooth ceilings on all floors, 9 ft ceilings on main floor, custom trim work including crown molding & wainscotting, dark Brazilian Oak hardwood flooring, and pot lights throughout. Master retreat with a jacuzzi tub, steam shower, water closet, and expansive double closet with fully integrated custom closet organizer system. Large skylight providing natural light. Electric car charger, large A/C, and humidifier for optimal comfort. Extras include: Mounted TVs, built-in sound system, full security system with cameras, alarm, and wired sensors on all main floor and basement openings. Custom built in garage storage system and finished custom closets throughout the home. All window coverings (excluding children's drapes) and designer light fixtures. This turnkey property also comes with high-end built in appliances including 36-inch gas stove, making your move effortless. Whether you're looking for space, elegance, functionality, or rental income potential, this home has it all. Don't miss your chance to own this rare gem in a top-tier community. (id:60626)
Metro Ottawa-Carleton Real Estate Ltd.
4810 Knight Cr Sw
Edmonton, Alberta
Welcome to the this beautifully appointed 4765' NET ZERO contemporary three storey residence with captivating RIVER VALLEY VIEWS in one of Keswicks best locations! This tastefully designed home features a bright, open floor plan with vaulted ceilings, expansive two storey widows enhancing the views, a chefs kitchen with high end appliances, a fully equipped butler's panty, a main floor guest suite and den, and a spacious back entry to the triple heated garage. The 2nd level has a family room overlooking the main level, 3 BDRMS including the primary with an ultra luxurious ensuite and a west facing balcony. A great bonus is the third level loft with it's own wet bar, west facing balcony and bathroom, a perfect home office retreat! The basement has a RR, theatre room, a BDRM and exercise area. An elevator connects all 4 levels. Additional extras: air source pump heating and HW tank, ground heat storage system, solar panels, and a driveway melt away system. SUPER ENERGY EFFICIENT AND A MUST TO SEE! (id:60626)
Royal LePage Noralta Real Estate
137 Wood Buffalo Way
Fort Mcmurray, Alberta
137 Wood Buffalo Way, Sophistication & Tranquility! Tucked away on an expansive 35,500 sq. ft. treelined estate, this extraordinary 9,700+ sq. ft. walkout bungalow. The tranquil backyard oasis, complete w/stone walkways, a sprawling fire pit area, & a covered rear deck with a rejuvenating hot tub, offers the perfect balance of elegance & relaxation. Entering this home you're welcomed by an awe-inspiring foyer with towering vaulted ceilings that set the stage for the exquisite interiors beyond. Luxury hand-scraped hardwood floors that run throughout the main level to the dramatic floor-to-ceiling stone fireplace in the lower level living room, which acts as the heart of the home. The gourmet kitchen is a culinary masterpiece, anchored by an oversized island, it features professional-grade appliances. The black granite countertops, farmer’s sink & the abundance of custom cabinetry add an extra layer of sophistication. Adjacent, a thoughtfully designed butler’s pantry features a built-in freezer, additional sink, and plentiful storage. From the kitchen, step out to the covered deck, where a custom outdoor BBQ kitchen awaits, complete with radiant heaters, intricate stonework, glass railings, and soft spotlights for atmospheric evening dining. The dining room, a showpiece of refined luxury, boasts vaulted ceiling and a striking antler chandelier, & a capacity to seat 10+ guests.. This luxurious space is complemented by a spa-inspired ensuite bathroom. Indulge in the soaker tub, rejuvenate under the rainfall shower, or prepare for your day at the double vanity with a designated makeup area. The primary bedroom also offers an expansive custom walk-in closet with built-in cabinetry. While the spacious bedroom above the garage, offers vaulted ceiling, built-in bar, & elegant 3-piece bathroom, provides a private guest or family suite. The west wing, two additional bedrooms share the main level, each designed with attention to comfort & detail. A well-appointed 4-piece bath room and a large storage closet offer convenience, while the spacious laundry room is as functional as it is stylish, featuring ample closet space, + built-in bench. This wing also provides access to the second heated garage, 25x40 equipped with floor drainage + 2-pc. bathroom + rear signal overhead door for easy drive-through access. This estate is an entertainer’s paradise. The recreation room offers cork flooring and anchored by large granite-topped bar, equipped with a built-in dishwasher, fridge, microwave, and kegerator. with a pool table, multiple TVs, & an integrated Control 4 home automation system. The lower level also boasts a sophisticated wine cellar, a state-of-the-art gym, & an immersive theatre room. For the sports enthusiast, the Oilers-themed family room, designed in the team’s iconic colors & complete with a custom rink, offers a playful yet refined retreat. With its unparalleled attention to detail, this estate offers a lifestyle of both lavish entertaining & peaceful solitude. (id:60626)
Coldwell Banker United
3363 Highland Drive
Coquitlam, British Columbia
This beautiful home was built by MorningStar,a Polygon Associate, and is situated in a prime location-convenient yet peaceful. It features five bedrooms, including a spacious master suite with a walk-in closet and ensuite. The main floor boasts an open and airy layout with a front-facing office, perfect for work or study. Designed with GreenStar features, this home prioritizes your family's health while helping you save on energy costs. The fully finished basement, completed in 2020, showcases elegant hardwood flooring, as it has been meticulously maintained by the owner. The furnace was replaced five years ago, and the hot water tank was replaced two years ago. The property includes a detached garage with back-lane access and a solarium in the backyard-a delightful bonus! (id:60626)
Nu Stream Realty Inc.
205 Mulholland Dr
Comox, British Columbia
This beautifully and fully renovated from the ground up home comes complete with 5 bedroom, 4 bathroom and offers the perfect blend of elegance, space, and convenience. Situated on a sprawling 1-acre corner lot bordered by three roads, it is just minutes from town, yet offers the peace and privacy of a country estate. Inside, the main floor features an expansive open-concept kitchen, dining, and living area, designed for effortless entertaining and everyday living. The primary bedroom is conveniently located on the main floor, offering a tranquil retreat. Upstairs, you'll find 4 generously sized bedrooms, 2 bathrooms, and a cozy family room an ideal space for children or guests to unwind. Outside, the large garden, patio spaces, and lush yard create a picturesque setting perfect for outdoor gatherings. Additional features include a secondary nanny suite above the separate garage, as well as ample RV or boat parking. This is a rare opportunity to own a remarkable property in Comox. (id:60626)
RE/MAX Ocean Pacific Realty (Crtny)

