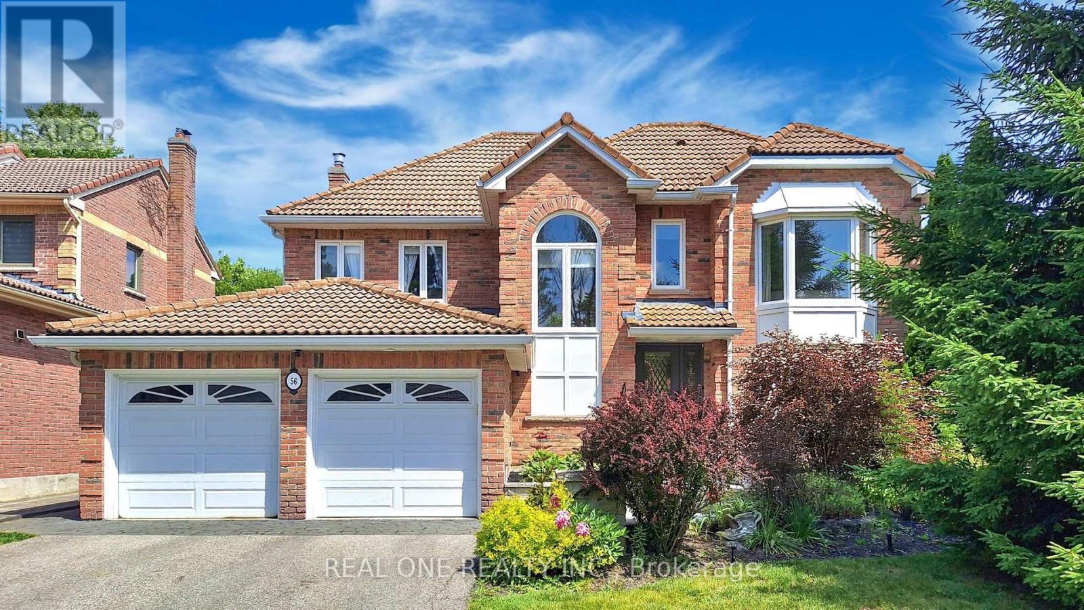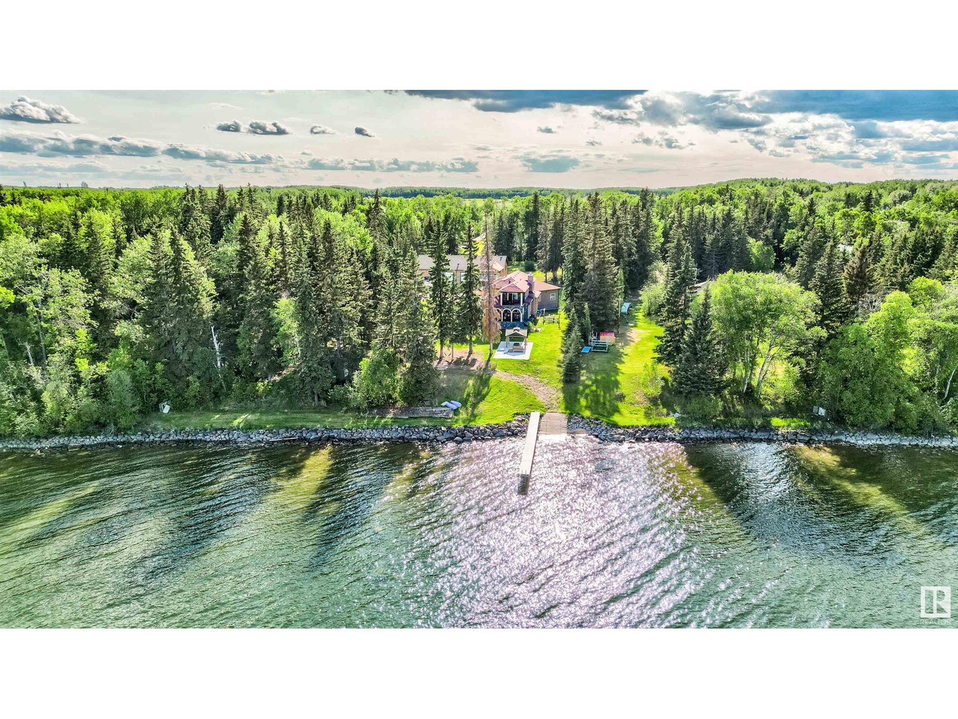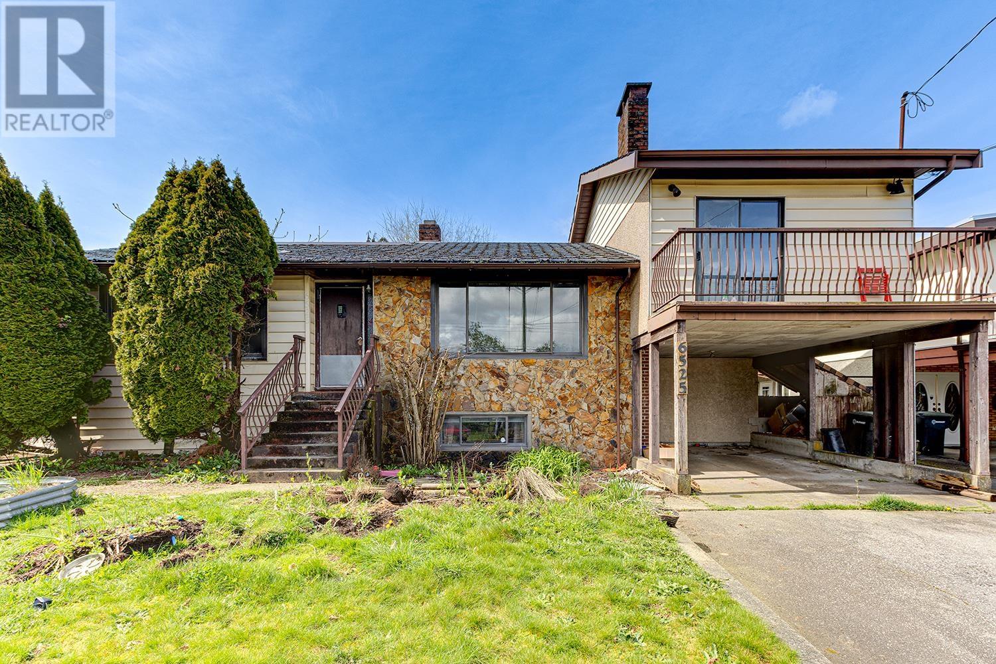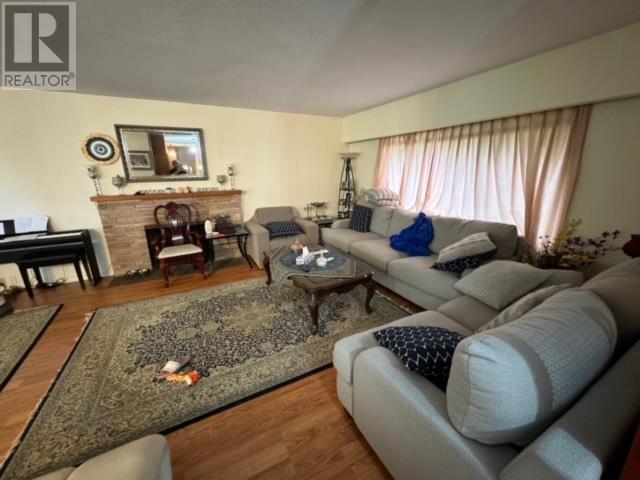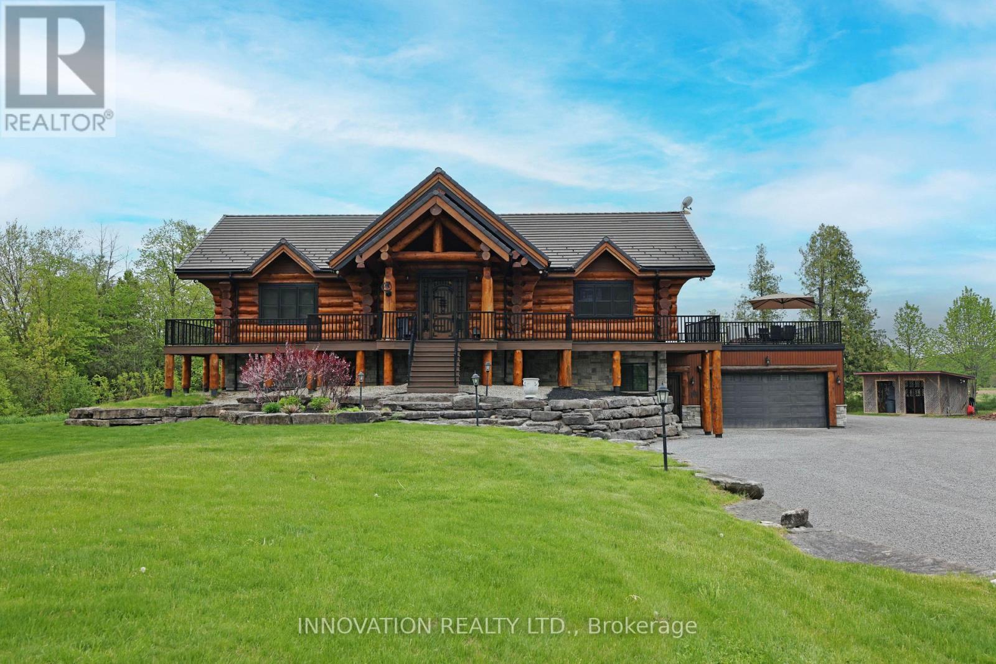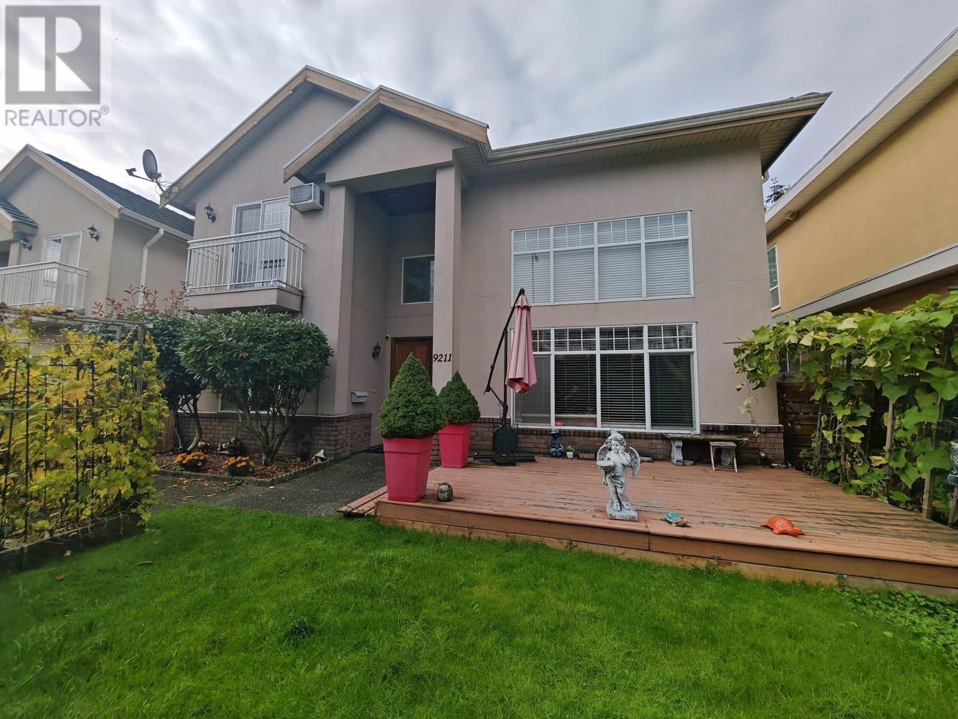56 Marsh Harbour
Aurora, Ontario
Timeless Elegance on One of Auroras Most Prestigious Streets Situated on a premium 200-foot deep lot w/ over 10,000 sqft of land, this exceptional property offers infinite possibilities whether you envision a custom backyard oasis, pool, sport court, pickleball court, or future expansion. This stately home stands proudly on one of Auroras most distinguished and architecturally refined streets, where every residence is crowned with the signature European-style ceramic tile roofing that defines this exclusive enclave. At the heart of the home, a majestic square staircase rises within a double-height atrium, surrounded by gallery-style wallsa sculptural centerpiece that brings light, air, and architectural drama to every level. The thoughtfully designed open-concept layout features a gourmet kitchen with quartz countertops, a large island, sleek cabinetry, perfect for both everyday living & elegant entertaining.Expansive patio doors open to a spacious deck, creating a seamless connection between indoor luxury and outdoor comfort for gatherings or quiet retreat.Upstairs, the serene primary suite offers a spa-inspired ensuite and walk-in closet, while the fully finished basement extends your living space with two additional guest rooms, a full bathroom, and a generous recreation area ideal for extended family, a home gym, or a private office.Conveniently located just minutes from top-rated schools, golf courses, parks, trails, and premier shopping, this home offers not only exceptional space and craftsmanship, but also a rare blend of lifestyle, location, and prestige. ( please click the link below for 3D virtual tour ) (id:60626)
Real One Realty Inc.
2202 28 St
Cold Lake, Alberta
Sacrificial Sale! Build cost over $2 million & another $1 million for the land, plus plus plus!! This property has 2 homes with over 190' of lakefront! The main home on the lake is a mansion, with 6 bedrooms, 6 bathrooms steam showers or tubs, 3 sets of laundry, a massive 17'x23' master bedroom with 12'x13'.6'' deck & a 20' x 8' deck off the dining room, both overlooking the lake! High-end finishing throughout: granite countertops; high-end tile; stamped concrete parking pad; multilevel in-floor heat; two full kitchens; stove top, fridge, & sink in the master bedroom, a corner gas fireplace, Air Conditioning, & 5 piece ensuite. The main floor has a wood fireplace, there is , a separate sitting area, a meeting room, a chef's kitchen, a majestic dining area, surround sound in the home, theatre room, & a thermostat on each floor. The home has a 30'x40' triple car garage, & the original home, with attached shop, is 80' x 40'. There is also a detached 12'x24' single car garage! Over 5000 sqft of living space! (id:60626)
RE/MAX Platinum Realty
6525 Dufferin Avenue
Burnaby, British Columbia
DRASTIC REDUCTION!! This seldom available large Easterly facing lot 66' x 152' or 10,032 sf (per Municipal Tax report) is in desirable Forest Glen. On a relatively level (v slight uphill) it is zoned R1 (small scale multi-unit housing); there is already a low-rise apartment building behind. The location is unparalleled; it is a short walk to Kingsway, shopping, eateries & many conveniences. Note: The 2024 City Assessment is $2.573 mil (the list price is $383k below City Assessment)!! An opportunity you rarely find. (id:60626)
Jovi Realty Inc.
3178 Buttonbush Trail
Oakville, Ontario
Luxurious 5-Bedroom Home Facing Park | South-Facing | Ideal In-Law Suite on Main Floor. Nestled on a quiet, tree-lined street in prime Oakville, this is 3,573 sqft of elegant living space, ideally designed for multigenerational family living. Located directly facing a peaceful neighborhood park, it offers both tranquility and convenience, with easy on-street parking and no noise from busy playgrounds. 10-ft ceilings on main floor, 9-ft on second airy and bright throughout. Premium hardwood floors and oak staircase, with upgraded pot lights. Oversized quartz island, stylish backsplash, and sunlit breakfast area with walk-out to south-facing backyard. Main floor includes a full 3-piece bathroom and a flexible bedroom/office perfect as in-law suite or home office, highly suitable for families with elderly parents. All four upstairs bedrooms come with private ensuite. Second-floor laundry room for added convenience. Unique corner-like positioning with extra windows on the side thanks to the adjacent pedestrian walkway not a "sandwich home", offers exceptional natural light and privacy. Steps to top-ranked schools, parks, scenic trails, and local amenities. Minutes to Hwy 403, 407, QEW, and 401 ideal for commuters. Close to Oakville Trafalgar Memorial Hospital, shopping plazas, restaurants, and more. This is a rare opportunity to own a sun-filled, thoughtfully designed family home in one of Oakville's most sought-after, well-established neighborhoods. The main-floor suite makes it especially appealing for South Asian families seeking comfort for multi-generational living. (id:60626)
Dream Home Realty Inc.
160 Millenium Boulevard
Moncton, New Brunswick
Welcome tp 160 Millennium Blvd! This very well maintained property, featuring long-term tenants, is centrally located in Moncton Centre. Please see attached floor plan. Income/expenses to be provided upon signing of confidentiality agreement. Viwing are to be scheduled with the Owner. (id:60626)
RE/MAX Quality Real Estate Inc.
175 Pumpvalley Court Sw
Calgary, Alberta
Unparalleled opportunity to own a distinguished estate home in the prestigious community of Pump Hill. Perfectly positioned on an expansive 15,726 +/- sq. ft corner lot, this exquisite residence offers over 6,680 sq. ft of living space on 3 levels, complemented by a fully developed lower level designed for both grand entertaining and comfortable family living. From the moment you enter, you’ll appreciate the craftsmanship and elegance, with gleaming hardwood floors, formal living and dining rooms, a stately office, and a spacious family room with one of five fireplaces that enhance the warm, inviting ambiance. The gourmet kitchen is a culinary masterpiece, featuring granite countertops, a large island and eating bar, high-end appliances, and a sunlit breakfast nook that overlooks the private grounds. A stunning solarium, large laundry room, and a 2 piece powder room complete the main level. Ascend the elegant staircase to discover three generous bedrooms, each with its own walk-in closet and ensuite bath. The opulent primary suite is a true retreat, offering a sitting area with private balcony access, two walk-in closets, and a luxurious 5-piece ensuite. The lower level is equally impressive, featuring expansive recreation and family rooms, two additional bedrooms, a 4 piece guest bath, plus an 816 sq. ft indoor sports court – perfect for an active lifestyle, with so many possibilities it can be used as a dance studio, rock climbing wall, pickle ball, basketball, volleyball, indoor hockey area, and a private hot tub area – a rare amenity perfect for an active family lifestyle. Further highlights include a rare 4 car attached garage, central air conditioning and a spacious back patio for outdoor entertaining. Ideally located close to South Glenmore Park, Heritage Park, excellent schools, shopping and dining in Glenmore Landing, and access to rapid transit. This exceptional home offers an unparalleled lifestyle for discerning buyers seeking space, elegance, and conven ience. (id:60626)
RE/MAX First
Lot 1 Block 3 & Pt Nw 2-50-2-W4
Rural Vermilion River, Alberta
Great Highway 16 exposure 9 kms west of Lloydminster. Your choice of 10, 63 or 73 acres subdivided and ready for your development! (id:60626)
RE/MAX Of Lloydminster
138 Crane Street
Aurora, Ontario
Wake up to the calming view of a lush ravine and enjoy peaceful mornings as sunlight pours into the family room, kitchen, and primary suite all overlooking natures quiet beauty. Whether you're sipping coffee at the kitchen island, hosting dinner with friends, or unwinding in the spa-like ensuite, every space in this home is designed for comfort and connection. The open-concept layout with soaring ceilings and rich hardwood floors creates a warm, inviting flow that's perfect for everyday living and entertaining alike. Downstairs, the walk-out basement offers a private retreat for guests or quiet evenings that spill into the open backyard. Located in a serene, family-friendly neighbourhood with easy access to Hwy 404, GO Transit, scenic trails, and everyday conveniences, this home offers a lifestyle that feels both elevated and grounded. (id:60626)
Keller Williams Empowered Realty
1490 Mathers Avenue
West Vancouver, British Columbia
Perfect corner lot at Ambleside area, 2 min drive to Highway 1 and go downhill near West Vancouver town centre. Panoramic Lion Gate bridge and water view. High potential for redevelopment . Sold "AS IS" and "WHERE IS" , Don't miss this opportunity. Buyer to verify all measurements . (id:60626)
Royal Pacific Realty Corp.
8 Tidmarsh Lane
Ajax, Ontario
Welcome to the pinnacle of luxury living in Ajax. This exquisite Bungalow offers 2 bedrooms, 2.5 bathrooms & offering over 2123 sq ft abovegrade. The home features impressive ceiling heights up to 12' on the main flr & 9 in the bsmt. Elegant engineered hrdwood flooring extendsthroughout the main levels, while the kitchen showcases a stylish island. For added security, the residence includes a triple lock door. Currentlyin pre-construction, this home presents the unique opportunity to select your own finishes. Additionally, the option to finish the basement allowsfor an expansion to 3 bedrooms and 3.5 bathrooms, adding 1,755 sq ft of space. This enhances both the luxury and functionality of the home,bringing the total living area to 3,878 sq ft.This home sits on ravine lot within two acres of lush land, surrounded by protected conservation areasand backing onto Duffins Creek. Designed with modern elegance and built to the highest standards. (id:60626)
RE/MAX Elite Real Estate
255 Maclarens Side Road
Ottawa, Ontario
Whistler comes to the Ottawa Valley! Truly one of a kind custom log home with materials sourced from the West of Canada. Massive logs, posts and beams speak to the rarity in this area. Unique custom wood and wrought iron front door gives a hint as to what is inside. Warm entry Foyer can be closed off with custom barn doors featuring wrought iron design insert. Spacious open concept living space with high vaulted ceilings throughout main level. Chic interior is modern yet not cold. Inviting Living Room with gas fireplace surrounded by stone facade is steps away from the Dining Room which overlooks the backyard. Kitchen cabinetry is very high end and well laid out. Two islands for easy entertaining. Built in appliances. Feature stone accent nook tucks the sink away. Pantry. Unique wood interior doors sourced from the US. Primary bedroom located privately on the main level has transom windows in the peak for additional natural light. Beautiful finishings in the Ensuite. Lower Level offers two additional Bedrooms, one with built in bunk beds - how fun would that sleepover be? Full bath & laundry on this level. Home Theatre Room is central to the lower level - components included. Large home gym with glass walls to capitalize on the light. Inground salt water heated pool is set in the private backyard of this 2 acre property. Rooftop deck over garage offers a hot tub. 1km away from the Ottawa River, private community beach and boat launch. Efficient outdoor wood furnace fuels a hot water system to heat both forced air and radiant systems, including the garage floor. No expense was spared on this magnificent structure. 24 hour irrevocable on all offers as per form 244 (id:60626)
Innovation Realty Ltd.
9211 No. 3 Road
Richmond, British Columbia
Bright spacious 3000sf. home in Broadmoor area, this home is well maintained & move in ready! 16 ft. high ceiling Living and Foyer. Beautiful gourmet Kitchen with Island, granite counter tops. Stainless steel appliances. Good size Wok kitchen with Wolf stove. Large dining room and family room. Radiant floor heating, hardwood flooring, crown moldings, 2 gas fireplace, spacious 4 air-cond. bedrooms up with 3 full baths, 1 bedroom 1 full bath and Den on main floor. All bathrooms are full tiles. Built in VAC. Nice deck and 10 feet Cedar trees wall in front yard for privacy. Alley access Double garage with EV charger & extra parking spots, fully fenced backyard. Its absolutely quiet inside the house, see it to believe. Steveston London High school and JT Errington Elementary district. (id:60626)
1ne Collective Realty Inc.

