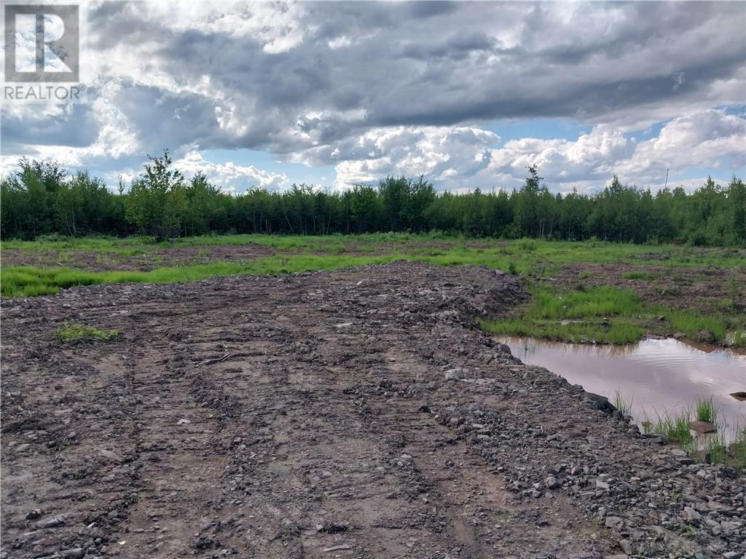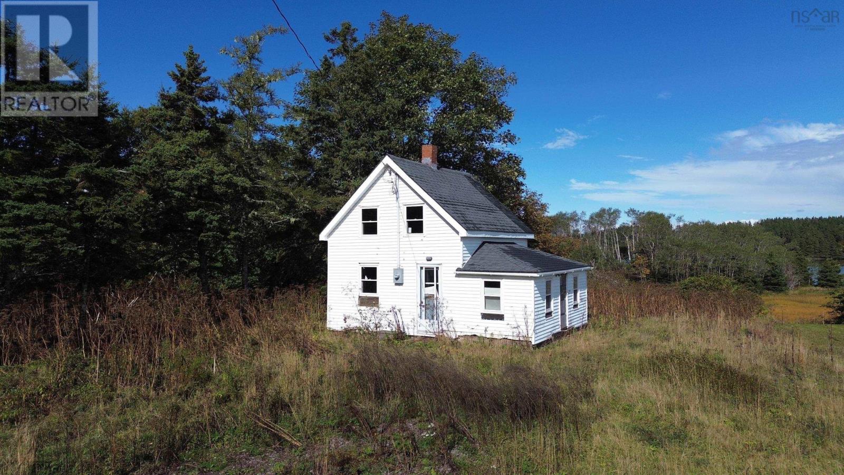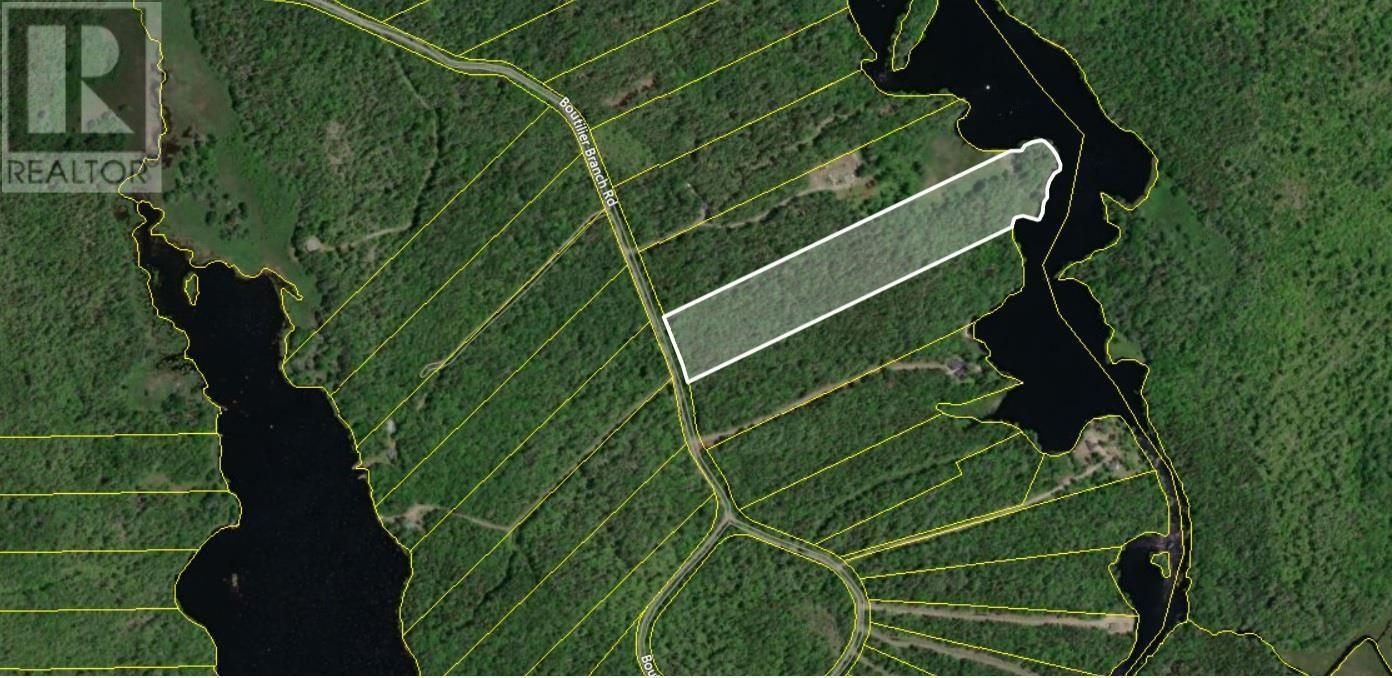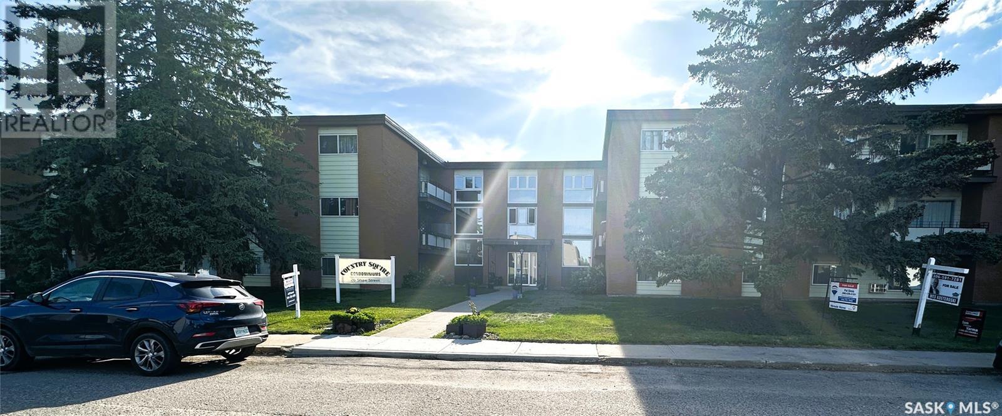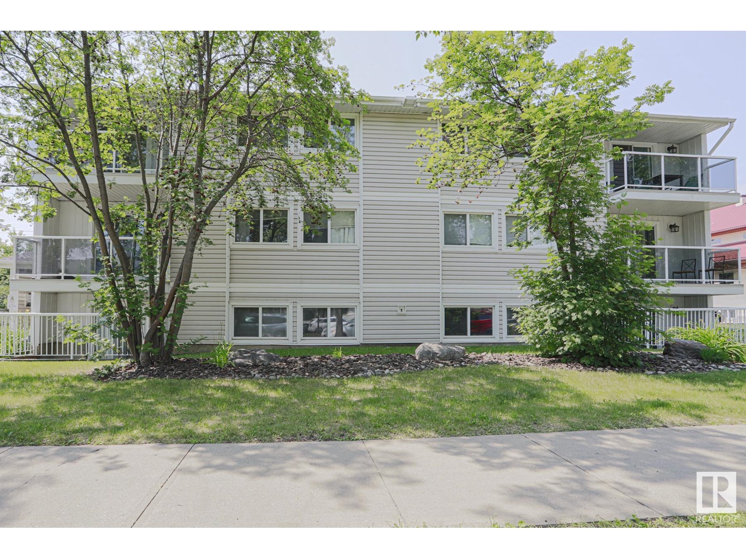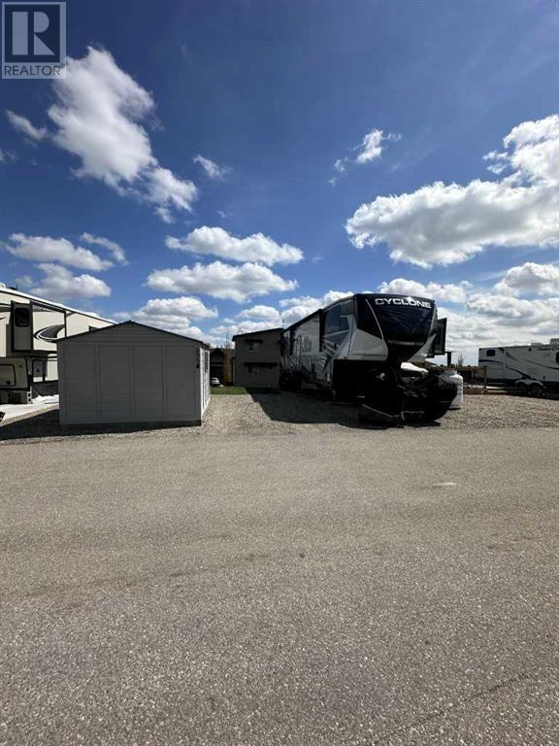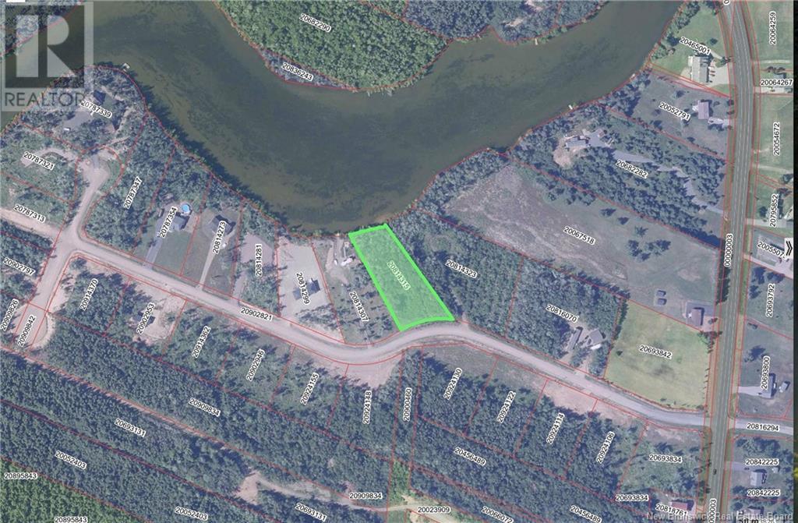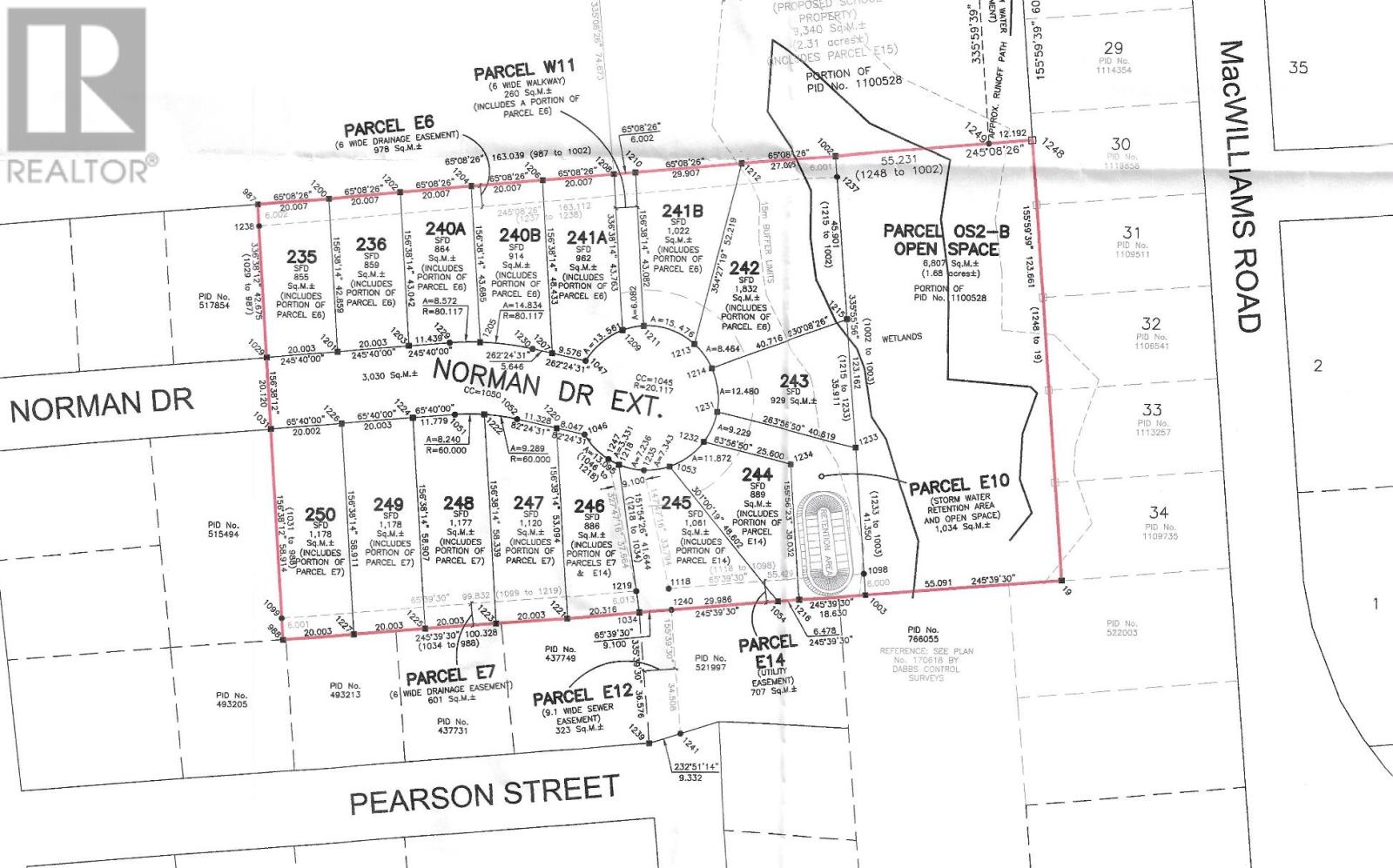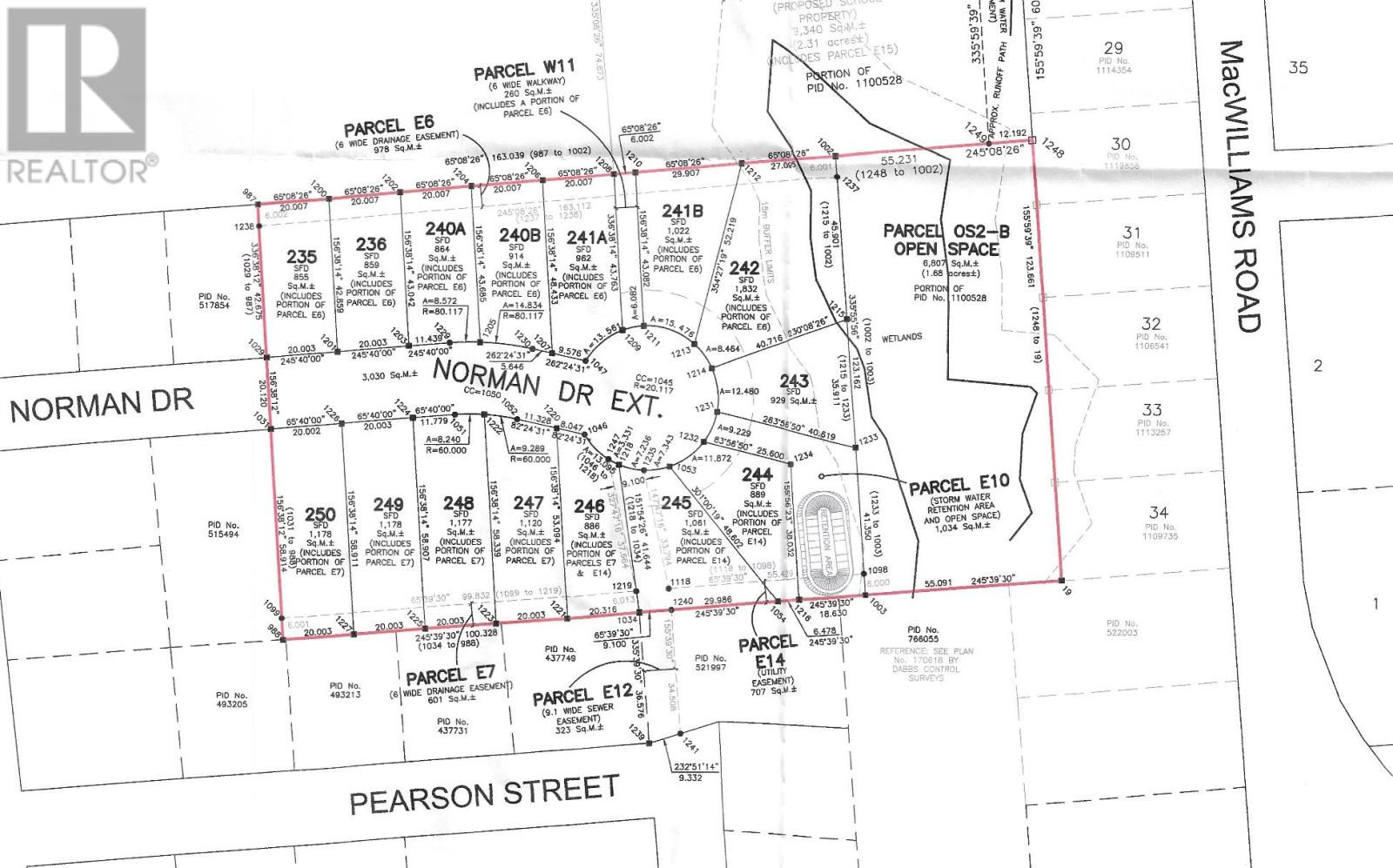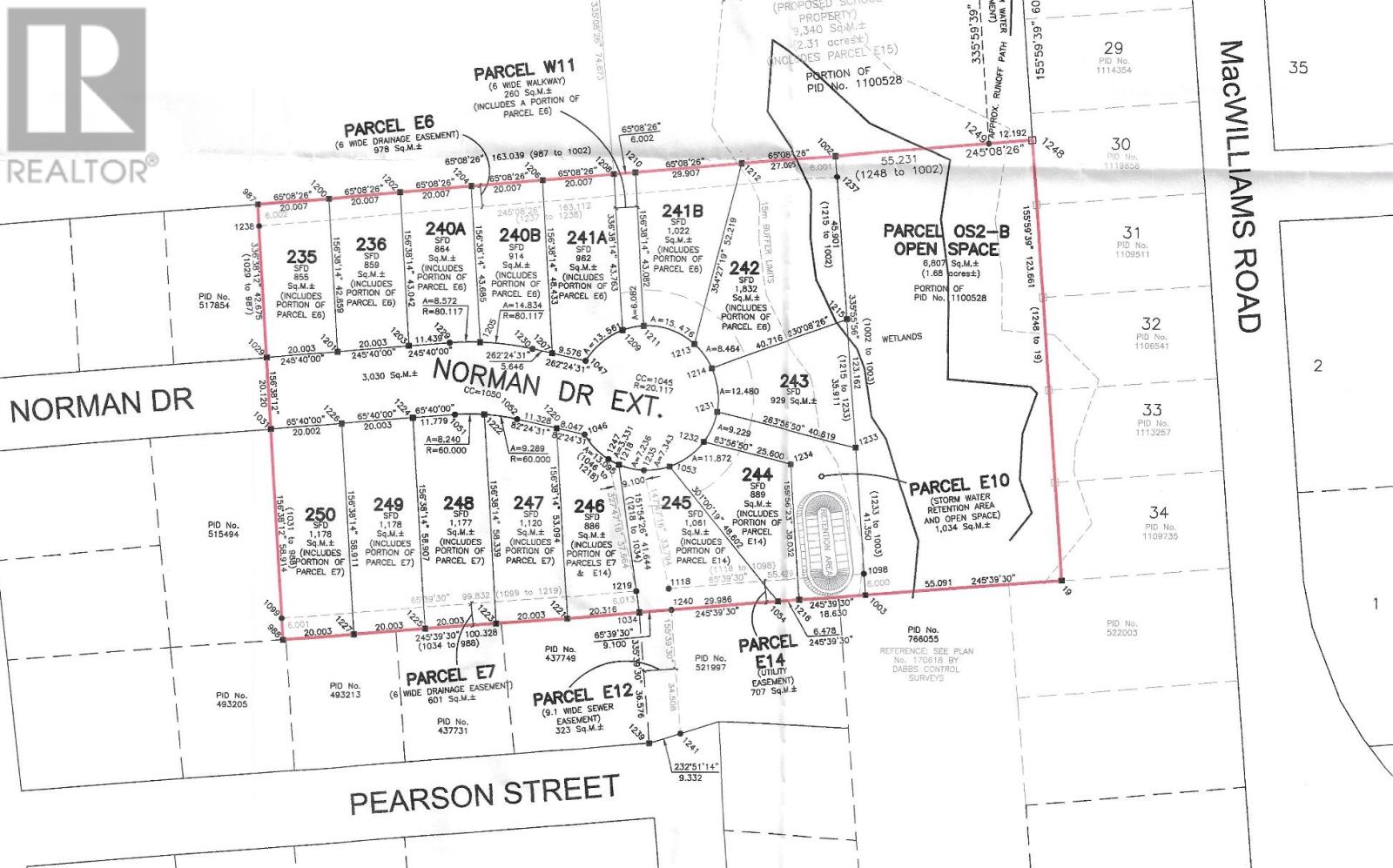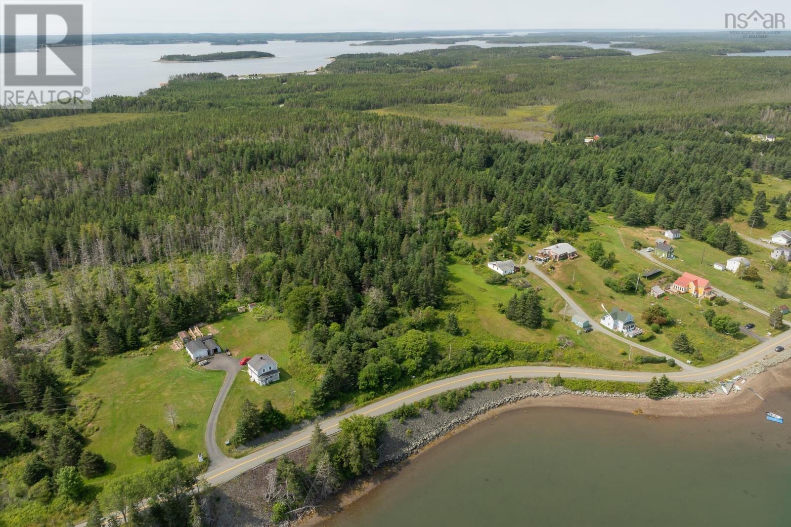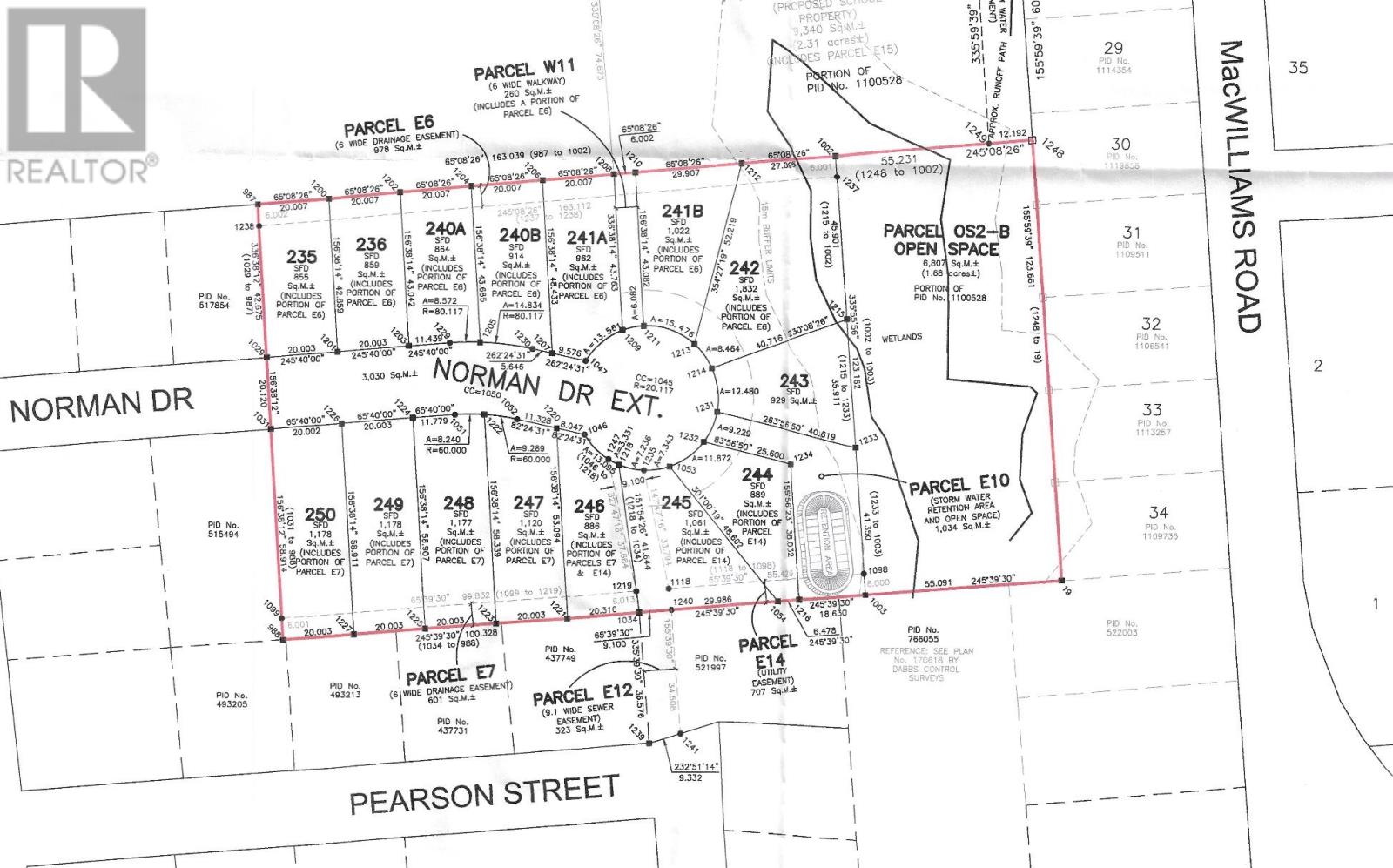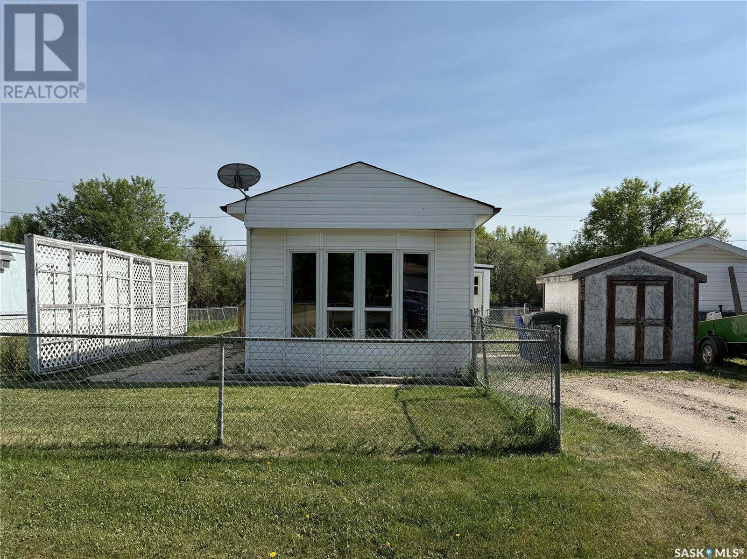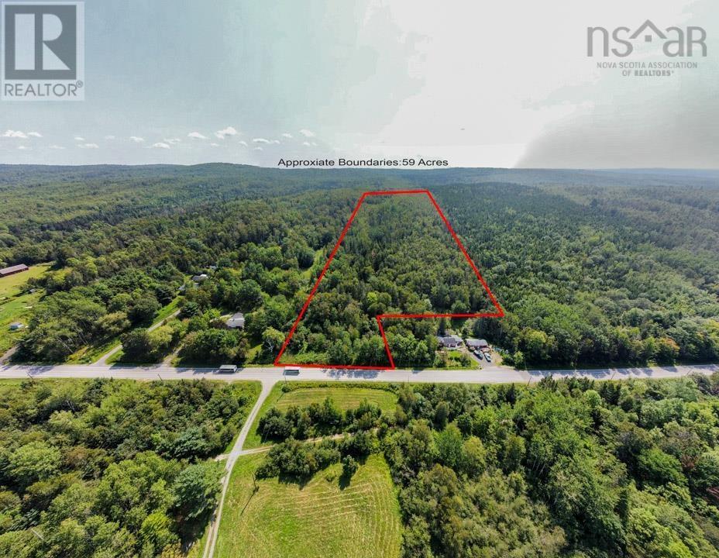7560 Route 515
Saint-Paul, New Brunswick
This lot has just over 21 acres with 1100 feet of road frontage. It is located near St. Paul. This is the perfect place to build your dream home outside the city and still have quick access to all the amenities the City of Moncton has to offer. It has 2 driveways with culverts located on each end of the lot which makes it easy to subdivide. One entrance has a 75 foot driveway that leads to a small brook. The second entrance was just built and has 312 foot sandstone driveway leading to just over an acre cleared (stumps removed). There is power to the lot and it is located on a paved Road. VERY MOTIVATED SELLERS. (id:60626)
RE/MAX Quality Real Estate Inc.
719 Descousse-Cap La Ronde Road
Cap La Ronde, Nova Scotia
***Seller will hold 1st mortgage with down-payment*** Charming 1.5-Story Fixer-Upper on 2+ Acres with Access to Potato Island Discover the potential of this peaceful retreat, nestled on just over 2 acres in a serene, private location, just 30 minutes from the Town of Port Hawkesbury. This 1.5-storey home is perfect for someone looking to take on a renovation project with endless possibilities. The renovation has already been started, offering the potential for 2 or 3 bedrooms. The bathroom has been renovated, and both the electrical panel and wiring have been updated and replaced. This property boasts new windows throughout, including a newly installed set of patio doors leading to the back of the house, providing beautiful views of the natural surroundings. The foundation has been carefully dug up and leveled, with reinforced drainage to ensure long-term stability. The well, which has never run dry and is continuously fed by a natural spring, has a new pump and a new hot water tank. For nature lovers, the property includes a piece of Potato Island, making it an ideal spot for kayaking, outdoor adventures, and relaxation. This home offers incredible potential for someone ready to bring it back to life and create their perfect getaway. Dont miss this opportunity to own a piece of peaceful paradise! (id:60626)
Keller Williams Select Realty(Sydney
Lot 9 Boutilier Branch Road
Kemptville, Nova Scotia
Are you looking for a large waterfront lot in Kemptville. This 13 acre lot has water frontage on Boutilier Branch River feeding directly in to Third Lake. There is great development potential here with the ability to enjoy the peaceful surroundings. Given the lot size (5.38 hectare's ) you will only have your own views if you wish. Quietly enjoy the water and even build a cottage or year round home. (id:60626)
The Real Estate Store
Lot 12 Sea Street
Saint John, New Brunswick
Welcome to Sea Street, where coastal luxury meets natural beauty. Now available: Lots 2, 1217 in one of West Saint Johns most desirable neighbourhoodsoffering panoramic views of the Bay of Fundy and direct access to the areas unique shoreline at Bay Shore Beach. Here, youll find soft sandy beaches, rocky shores, bird watching, and breathtaking ocean views right at your doorstep. These executive lots are gently elevated and thoughtfully staggered to preserve privacy and optimize views. Residents enjoy a quiet, established community with nearby walking trails, nature parks, and front-row seats to sunsets and passing cruise ships. All lots are fully serviced with underground water, sewage, electricity, and high-speed datacity-approved and engineered by Fundy Engineering. Sea Street isnt just a placeits a lifestyle. Now is the time to claim your place by the seawhere lifestyle meets luxury and nature meets design. (id:60626)
Exit Realty Specialists
Lot 13 Sea Street
Saint John, New Brunswick
Welcome to Sea Street, where coastal luxury meets natural beauty. Now available: Lots 2, 1217 in one of West Saint Johns most desirable neighbourhoodsoffering panoramic views of the Bay of Fundy and direct access to the areas unique shoreline at Bay Shore Beach. Here, youll find soft sandy beaches, rocky shores, bird watching, and breathtaking ocean views right at your doorstep. These executive lots are gently elevated and thoughtfully staggered to preserve privacy and optimize views. Residents enjoy a quiet, established community with nearby walking trails, nature parks, and front-row seats to sunsets and passing cruise ships. All lots are fully serviced with underground water, sewage, electricity, and high-speed datacity-approved and engineered by Fundy Engineering. Sea Street isnt just a placeits a lifestyle. Now is the time to claim your place by the seawhere lifestyle meets luxury and nature meets design. (id:60626)
Exit Realty Specialists
Lot 14 Sea Street
Saint John, New Brunswick
Welcome to Sea Street, where coastal luxury meets natural beauty. Now available: Lots 2, 1217 in one of West Saint Johns most desirable neighbourhoodsoffering panoramic views of the Bay of Fundy and direct access to the areas unique shoreline at Bay Shore Beach. Here, youll find soft sandy beaches, rocky shores, bird watching, and breathtaking ocean views right at your doorstep. These executive lots are gently elevated and thoughtfully staggered to preserve privacy and optimize views. Residents enjoy a quiet, established community with nearby walking trails, nature parks, and front-row seats to sunsets and passing cruise ships. All lots are fully serviced with underground water, sewage, electricity, and high-speed datacity-approved and engineered by Fundy Engineering. Sea Street isnt just a placeits a lifestyle. Now is the time to claim your place by the seawhere lifestyle meets luxury and nature meets design. (id:60626)
Exit Realty Specialists
Lot 15 Sea Street
Saint John, New Brunswick
Welcome to Sea Street, where coastal luxury meets natural beauty. Now available: Lots 2, 1217 in one of West Saint Johns most desirable neighbourhoodsoffering panoramic views of the Bay of Fundy and direct access to the areas unique shoreline at Bay Shore Beach. Here, youll find soft sandy beaches, rocky shores, bird watching, and breathtaking ocean views right at your doorstep. These executive lots are gently elevated and thoughtfully staggered to preserve privacy and optimize views. Residents enjoy a quiet, established community with nearby walking trails, nature parks, and front-row seats to sunsets and passing cruise ships. All lots are fully serviced with underground water, sewage, electricity, and high-speed datacity-approved and engineered by Fundy Engineering. Sea Street isnt just a placeits a lifestyle. Now is the time to claim your place by the seawhere lifestyle meets luxury and nature meets design. (id:60626)
Exit Realty Specialists
Lot 16 Sea Street
Saint John, New Brunswick
Welcome to Sea Street, where coastal luxury meets natural beauty. Now available: Lots 2, 1217 in one of West Saint Johns most desirable neighbourhoodsoffering panoramic views of the Bay of Fundy and direct access to the areas unique shoreline at Bay Shore Beach. Here, youll find soft sandy beaches, rocky shores, bird watching, and breathtaking ocean views right at your doorstep. These executive lots are gently elevated and thoughtfully staggered to preserve privacy and optimize views. Residents enjoy a quiet, established community with nearby walking trails, nature parks, and front-row seats to sunsets and passing cruise ships. All lots are fully serviced with underground water, sewage, electricity, and high-speed datacity-approved and engineered by Fundy Engineering. Sea Street isnt just a placeits a lifestyle. Now is the time to claim your place by the seawhere lifestyle meets luxury and nature meets design. (id:60626)
Exit Realty Specialists
Lot 2 Sea Street
Saint John, New Brunswick
Welcome to Sea Street, where coastal luxury meets natural beauty. Now available: Lots 2, 1217 in one of West Saint Johns most desirable neighbourhoodsoffering panoramic views of the Bay of Fundy and direct access to the areas unique shoreline at Bay Shore Beach. Here, youll find soft sandy beaches, rocky shores, bird watching, and breathtaking ocean views right at your doorstep. These executive lots are gently elevated and thoughtfully staggered to preserve privacy and optimize views. Residents enjoy a quiet, established community with nearby walking trails, nature parks, and front-row seats to sunsets and passing cruise ships. All lots are fully serviced with underground water, sewage, electricity, and high-speed datacity-approved and engineered by Fundy Engineering. Sea Street isnt just a placeits a lifestyle. Now is the time to claim your place by the seawhere lifestyle meets luxury and nature meets design. (id:60626)
Exit Realty Specialists
Acreage Rte 351
Cherry Hill, Prince Edward Island
Discover a rare opportunity with this expansive 45 acre property in Cherry Hill, featuring nearly 700 feet of waterfront along the serene Hillsborough River. The property extends on both sides of Rte 351, offering versatile potential for development, recreation, or your dream home. With a mix of mature forest and open land, this lot provides privacy, natural beauty, and stunning riverfront views all located on a year round accessible road. Don?t miss out on this exceptional piece of PEI?s landscape. (id:60626)
Exit Realty Pei
19 26 Shaw Street
Regina, Saskatchewan
Affordable north end condo walking distance to many amenities. One level unit shows pride of ownership and is move-in ready. Large living room with lots of natural light from the large window, laminate floors, two good-sized bedrooms and a four-piece bathroom. Good size storage pantry just off the kitchen is a nice bonus. Across the hall from the unit is the shared laundry area for added convenience. The condo fee includes heat and water, so two main utilities are in the condo fee along with building insurance. One exclusive parking stall is included. Great condo to start your ownership of property with, or condo is a solid investment opportunity. Current tenant is good to move out for vacant possession or is willing to stay. Don't miss out on this unit, they don't come up often and is worth a look. (id:60626)
Homelife Crawford Realty
#104 11324 97 St Nw
Edmonton, Alberta
Well-Maintained Condo in Desirable Spruce Avenue! This bright and spacious unit features a perfect layout with TWO LARGE bedrooms and TONS of storage, including oversized closets plus a walk-in storage room. Enjoy the modern kitchen with an additional island, newer flooring throughout, and large windows that flood the space with natural light. Relax on your private balcony in a quiet, well-kept building. Located just minutes from Downtown, NAIT, MacEwan University, and major transit routes, this is an ideal spot for students, professionals, or anyone looking for convenience and comfort. A beautiful space you'll be proud to call home! (id:60626)
RE/MAX Excellence
5054, 25054 South Pine Lake Road
Rural Red Deer County, Alberta
Here is a spacious lot at Beautiful Whispering Pines Golf & Country Club. This lot is landscaped, comes with a shed for storage and has a nice area to sit and enjoy a fire. Come and spend the Spring, Summer and Fall on the lake, swimming in the resort indoor pool or relaxing in the hot tub, dining in the club house restaurant, visiting with your great neighbors, walking throughout the beautiful resort and lake, take the kids for ice cream or to the playground!! This lot is fully serviced with its own power, water and sewer. The best news is, once you realize how much you love it here, you may decide you want to add a park model home, modular or build your forever home with or without a garage on this lot! Lot 5054 at 25054 South Pine Lake Road is 145kms from Calgary, 175kms from Edmonton and 35kms from Red Deer. An easy commute and all on pavement. (id:60626)
Century 21 Maximum
Lot Justin Lane
Pokemouche, New Brunswick
Riverfront lot in Pokemouche in the heart of the magnificent Acadian Peninsula! Superb 1.15-acre wooded lot with 123 feet of waterfront. The ideal location to build your dream home, in a peaceful, natural, and private setting. Enjoy an enchanting setting with trees that provide the privacy you're looking for. (id:60626)
Royal LePage Parkwood Realty
Lot 245 Norman Drive
Charlottetown, Prince Edward Island
Welcome to Montgomery Heights, the epitome of modern suburban living in East Royalty, Charlottetown. This exclusive R1 building lot offers an unparalleled opportunity to craft your dream home in one of the areas most coveted communities. Situated within the expansive Montgomery Heights subdivision, this fantastic lot provides ample space for your architectural vison to unfold. This property offers the canvas upon which to bring your aspirations to life. Convenience is key in Montgomery Heights, with its prime location mere minutes away from essential amenities. Enjoy easy access to schools, hospitals, shopping centers, and the vibrant downtown Charlottetown scene, ensuring that every facet of your lifestyle is catered to with utmost convenience. Embrace peace of mind with restricted convents in place, safeguarding your investment and preserving the integrity of the community. Here, you can build with confidence, knowing that your home will be nestled within a meticulously planned environment designed for enduring value and harmony. Seize the opportunity to create a lifestyle you've always envisioned. Build the home of your dreams in Montgomery Heights, where every day offers the promise of a vibrant fulfilling future. (id:60626)
RE/MAX Charlottetown Realty
Lot 242 Norman Drive
Charlottetown, Prince Edward Island
Welcome to Montgomery Heights, the epitome of modern suburban living in East Royalty, Charlottetown. This exclusive R1 building lot offers an unparalleled opportunity to craft your dream home in one of the areas most coveted communities. Situated within the expansive Montgomery Heights subdivision, this fantastic lot provides ample space for your architectural vison to unfold. This property offers the canvas upon which to bring your aspirations to life. Convenience is key in Montgomery Heights, with its prime location mere minutes away from essential amenities. Enjoy easy access to schools, hospitals, shopping centers, and the vibrant downtown Charlottetown scene, ensuring that every facet of your lifestyle is catered to with utmost convenience. Embrace peace of mind with restricted convents in place, safeguarding your investment and preserving the integrity of the community. Here, you can build with confidence, knowing that your home will be nestled within a meticulously planned environment designed for enduring value and harmony. Seize the opportunity to create a lifestyle you've always envisioned. Build the home of your dreams in Montgomery Heights, where every day offers the promise of a vibrant fulfilling future. (id:60626)
RE/MAX Charlottetown Realty
Lot 244 Norman Drive
Charlottetown, Prince Edward Island
Welcome to Montgomery Heights, the epitome of modern suburban living in East Royalty, Charlottetown. This exclusive R1 building lot offers an unparalleled opportunity to craft your dream home in one of the areas most coveted communities. Situated within the expansive Montgomery Heights subdivision, this fantastic lot provides ample space for your architectural vison to unfold. This property offers the canvas upon which to bring your aspirations to life. Convenience is key in Montgomery Heights, with its prime location mere minutes away from essential amenities. Enjoy easy access to schools, hospitals, shopping centers, and the vibrant downtown Charlottetown scene, ensuring that every facet of your lifestyle is catered to with utmost convenience. Embrace peace of mind with restricted convents in place, safeguarding your investment and preserving the integrity of the community. Here, you can build with confidence, knowing that your home will be nestled within a meticulously planned environment designed for enduring value and harmony. Seize the opportunity to create a lifestyle you've always envisioned. Build the home of your dreams in Montgomery Heights, where every day offers the promise of a vibrant fulfilling future. (id:60626)
RE/MAX Charlottetown Realty
Lot 243 Norman Drive
Charlottetown, Prince Edward Island
Welcome to Montgomery Heights, the epitome of modern suburban living in East Royalty, Charlottetown. This exclusive R1 building lot offers an unparalleled opportunity to craft your dream home in one of the areas most coveted communities. Situated within the expansive Montgomery Heights subdivision, this fantastic lot provides ample space for your architectural vison to unfold. This property offers the canvas upon which to bring your aspirations to life. Convenience is key in Montgomery Heights, with its prime location mere minutes away from essential amenities. Enjoy easy access to schools, hospitals, shopping centers, and the vibrant downtown Charlottetown scene, ensuring that every facet of your lifestyle is catered to with utmost convenience. Embrace peace of mind with restricted convents in place, safeguarding your investment and preserving the integrity of the community. Here, you can build with confidence, knowing that your home will be nestled within a meticulously planned environment designed for enduring value and harmony. Seize the opportunity to create a lifestyle you've always envisioned. Build the home of your dreams in Montgomery Heights, where every day offers the promise of a vibrant fulfilling future. (id:60626)
RE/MAX Charlottetown Realty
Lot 17 Sea Street
Saint John, New Brunswick
Welcome to Sea Street, where coastal luxury meets natural beauty. Now available: Lots 2, 1217 in one of West Saint Johns most desirable neighbourhoodsoffering panoramic views of the Bay of Fundy and direct access to the areas unique shoreline at Bay Shore Beach. Here, youll find soft sandy beaches, rocky shores, bird watching, and breathtaking ocean views right at your doorstep. These executive lots are gently elevated and thoughtfully staggered to preserve privacy and optimize views. Residents enjoy a quiet, established community with nearby walking trails, nature parks, and front-row seats to sunsets and passing cruise ships. All lots are fully serviced with underground water, sewage, electricity, and high-speed datacity-approved and engineered by Fundy Engineering. Sea Street isnt just a placeits a lifestyle. Now is the time to claim your place by the seawhere lifestyle meets luxury and nature meets design. (id:60626)
Exit Realty Specialists
1 South Side River Bourgeois Road
River Bourgeois, Nova Scotia
Situated in picturesque South River Bourgeois, Cape Breton Island. This 6.4 acre property offers stunning water views and a beautiful view of the Church Point. Across the road, you'll find a charming gravel beach to enjoy. Located at the end of a quiet road, this peaceful lot is ideal for relaxation and enjoying breathtaking views. It's an excellent spot for a family retreat. The property is large enough to be divided. Power readily accessible at road front power pole. Located just 15 minutes from the village of St Peters for all your daily needs. Come see this wonderful piece of land today! (id:60626)
RE/MAX Park Place Inc. (Port Hawkesbury)
Lot 241b Norman Drive
Charlottetown, Prince Edward Island
Welcome to Montgomery Heights, the epitome of modern suburban living in East Royalty, Charlottetown. This exclusive R1 building lot offers an unparalleled opportunity to craft your dream home in one of the area's most coveted communities. Situated within the expansive Montgomery Heights subdivision, this fantastic lot provides ample space for your architectural vision to unfold. This property offers the canvas upon which to bring your aspirations to life. Convenience is key in Montgomery Heights, with its prime location mere minutes away from essential amenities. Enjoy easy access to schools, hospitals, shopping centers, and the vibrant downtown Charlottetown scene, ensuring that every facet of your lifestyle is catered to with utmost convenience. Embrace peace of mind with restricted covenants in place, safeguarding your investment and preserving the integrity of the community. Here, you can build with confidence, knowing that your home will be nestled within a meticulously planned environment designed for enduring value and harmony. Seize the opportunity to create the lifestyle you've always envisioned. Build the home of your dreams in Montgomery Heights, where every day offers the promise of a vibrant, fulfilling future. (id:60626)
RE/MAX Charlottetown Realty
1, 414 41 Street
Edson, Alberta
Beautifully Renovated 2-Bedroom, 1-Bathroom Condo with In-Unit LaundryWelcome home to this stunning 2-bedroom, 1-bathroom condo, thoughtfully renovated and move-in ready. Located on the bottom floor, this home offers a perfect blend of style and convenience.Key Features:In-Unit Washer and Dryer Hook ups: Say goodbye to shared laundry facilities!Modern Renovations: The kitchen features updated cabinets and countertops, blending style and functionality.Spacious Layout: Two well-sized bedrooms, a comfortable living area, and plenty of natural light throughout.Ground-Floor Living: Although located on the bottom floor, this condo provides easy access with stairs to the entrance.Prime Location: Conveniently close to New Hospital, Walking distance to Tim Hortons, Wendy's, Smittys. Mc Donald's and parks gas stations and walking trailsThis charming condo is ideal for anyone seeking a stylish yet practical home in a great location. Don’t miss your chance to see it! (id:60626)
Century 21 Twin Realty
506 7th Avenue E
Meadow Lake, Saskatchewan
Well maintained mobile featuring open kitchen/dining/living room with beautiful natural light. Plenty of cupboard space with build in spice rack, china cabinet and pantry. 3 bedrooms with 4pc bath. Master bedroom features large closet with built in cabinet and drawers. A large 21 x 10 porch on the west side gives you a large entry and plenty of storage. The entry on the east side leads onto a cement block patio with a lattice wall for privacy. This mobile has had many updates over the years including new windows and the addition of central air conditioning. The most recent update is new flooring in bedrooms, bathroom, kitchen, and hall. Asphalt shingles on mobile, tin roof on porch and insulated to the ground. Fully fenced yard with storage shed in the front. (id:60626)
Meadow North Realty Ltd.
Lot Highway 1
Upper Clements, Nova Scotia
59 Acres with road frontage on Hwy #1 in Upper Clements. Property is treed and gently sloping up hill, with possible water views of the Annapolis River, depending on building style and location. Conveniently located just minutes to the town of Annapolis Royal, which is a hub of culture and history! Also close by are Bear River, and the scenic waterfront town of Digby famous for fresh seafood. There has recently been a new culvert installed, and there is a dug well on the property, assisting with the ease of developing this amazing property! (id:60626)
Royal LePage Atlantic (Greenwood)

